$475,000
Available - For Sale
Listing ID: X12100309
7993 Perth Road , Frontenac, K0K 2L0, Frontenac
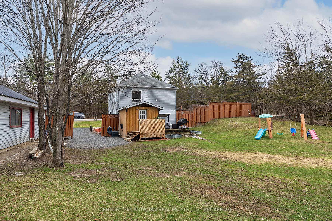
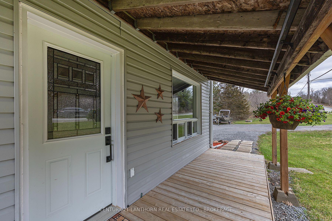
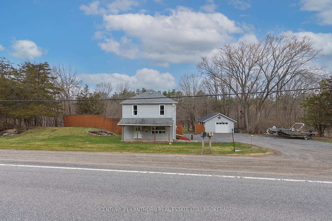
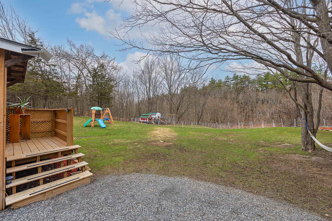
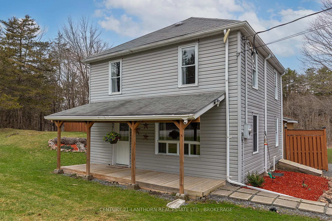
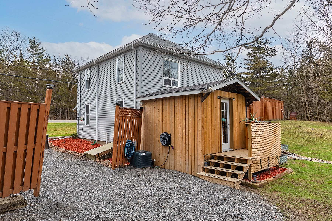
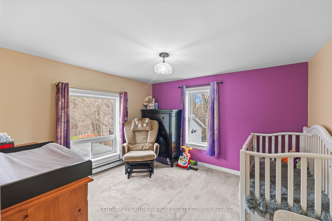
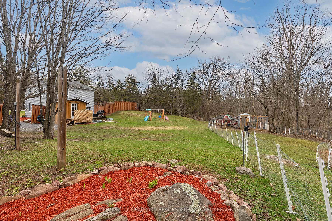
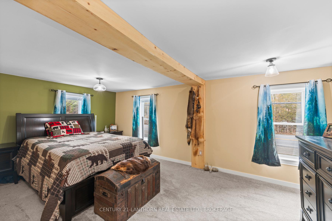


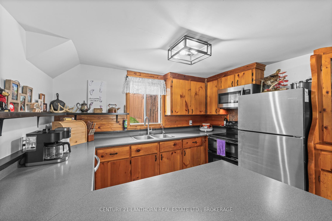
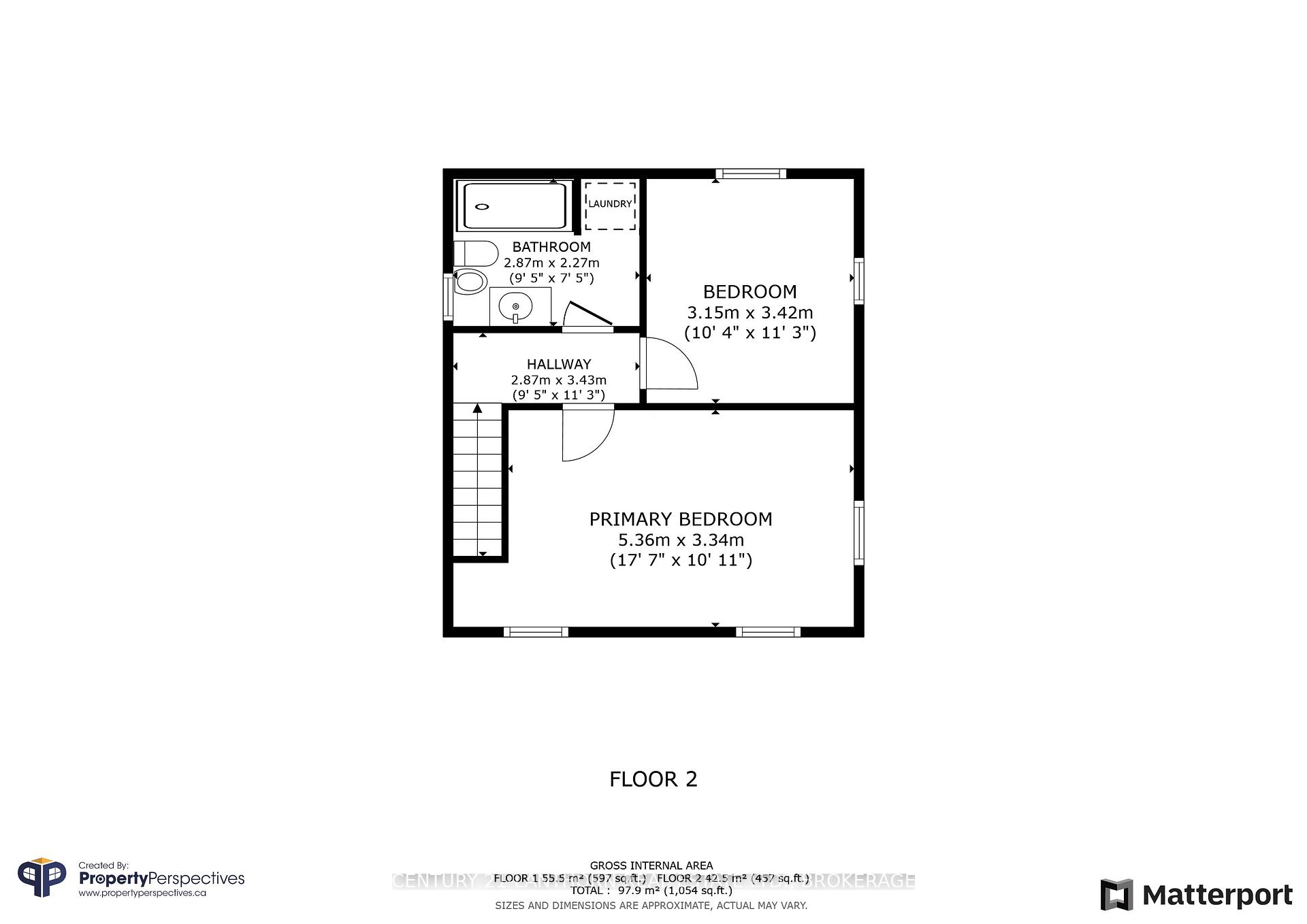
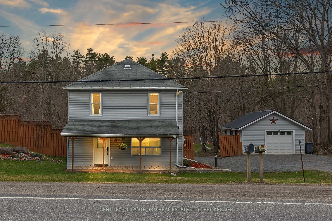
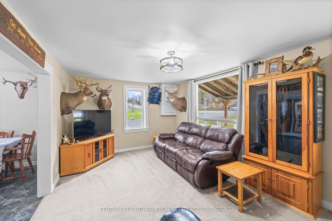
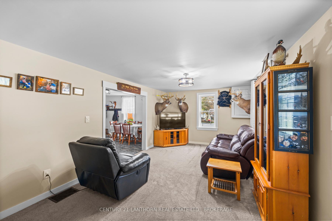
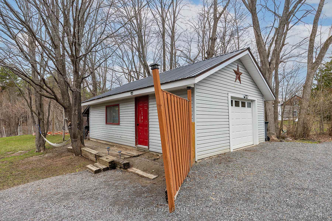
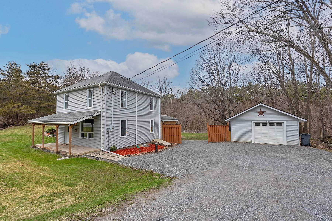
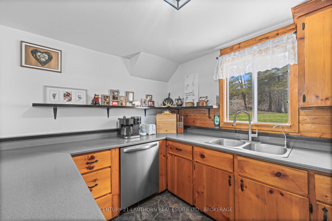
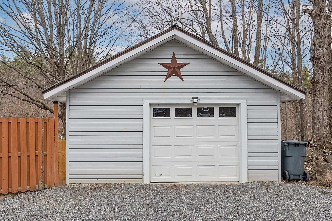
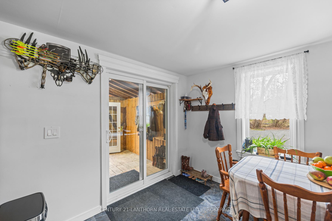
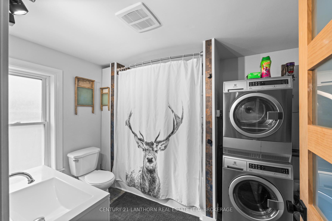
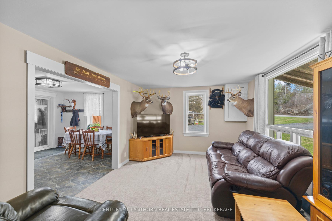
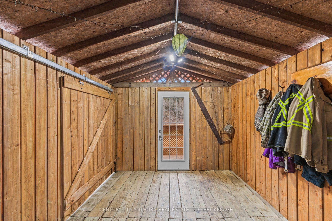
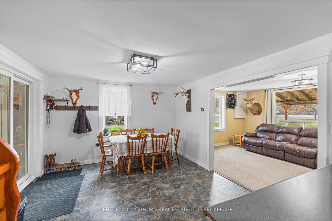
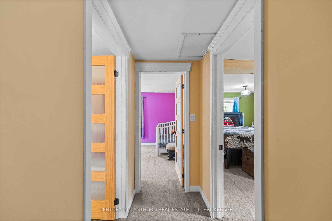
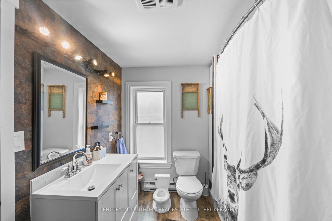
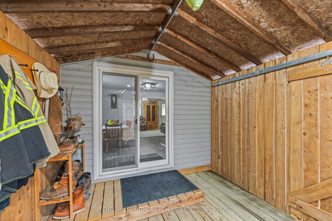
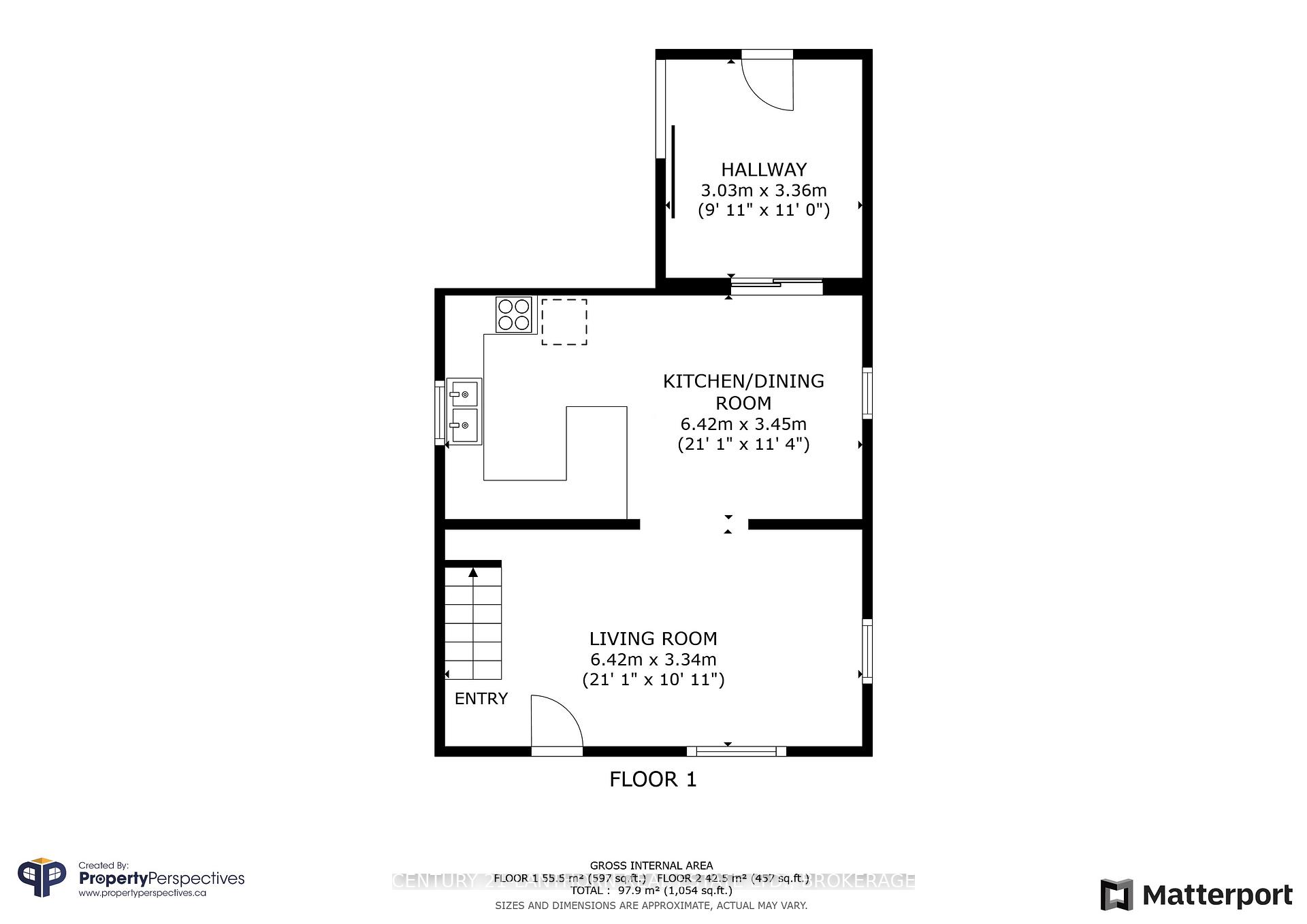
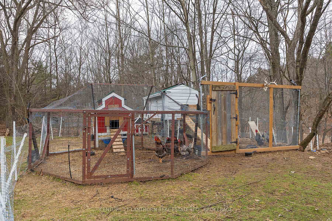

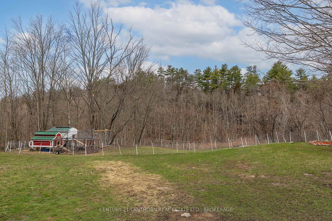
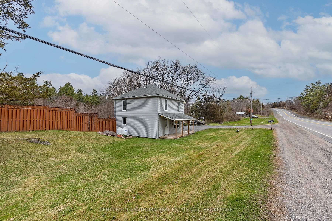
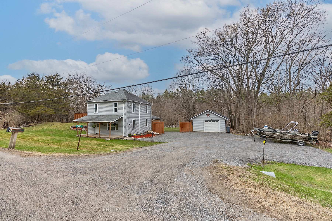
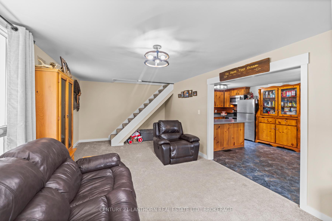
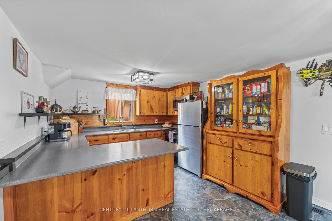
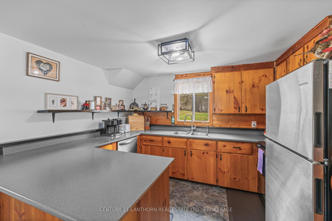
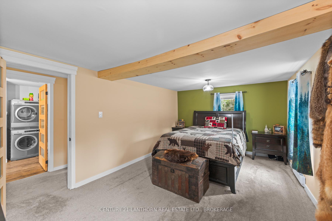
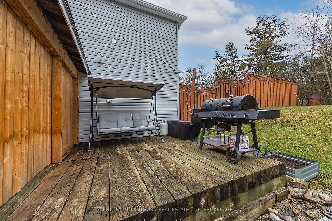
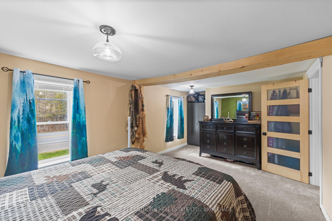
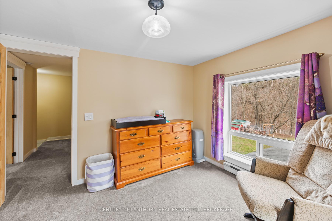
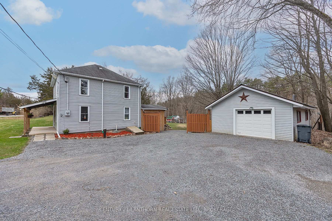

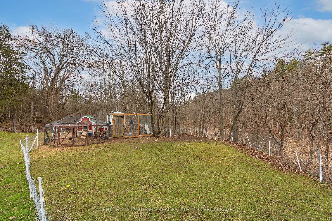
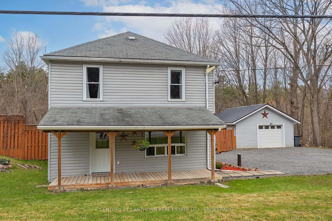
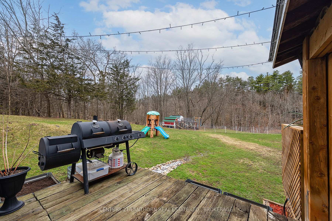
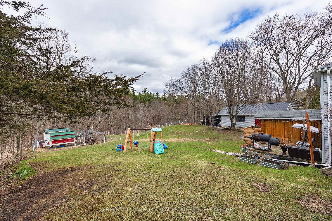
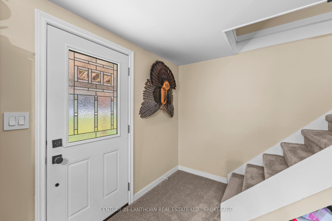
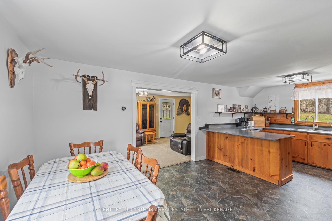
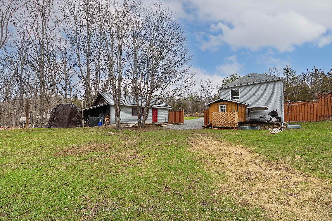

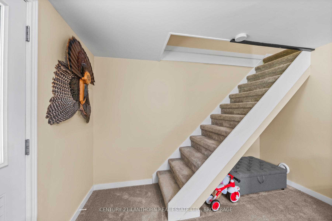




















































| Charming 2-Story Home Near Buck Lake Ideal for First-Time Buyers! Welcome to your new home nestled in the heart of cottage country! This cozy 2-bedroom, 2-story home is perfect for first-time buyers or small families looking to settle in a peaceful, nature-rich setting. Located just moments from Buck Lake, Loon Lake, Devil Lake, and more, you'll have endless opportunities for boating, fishing, and outdoor adventure right at your doorstep.Step inside to discover numerous upgrades including new flooring, a modern furnace, and efficient air conditioning all adding comfort and style to this inviting home. The spacious private backyard is perfect for kids, pets, or simply relaxing in your own green space.Need extra storage or a spot for your toys? The 18' x 30' detached garage with power has you covered whether it's for your car, boat, or workshop needs.Enjoy scenic drives to the charming village of Westport or take a quick 20-minute drive into Kingston for city conveniences. Don't miss this opportunity to own a beautifully upgraded home in a serene setting. Book your personal viewing today and see how this house can become your forever home! |
| Price | $475,000 |
| Taxes: | $1539.00 |
| Assessment Year: | 2024 |
| Occupancy: | Owner |
| Address: | 7993 Perth Road , Frontenac, K0K 2L0, Frontenac |
| Directions/Cross Streets: | none |
| Rooms: | 6 |
| Bedrooms: | 2 |
| Bedrooms +: | 0 |
| Family Room: | F |
| Basement: | Partial Base |
| Level/Floor | Room | Length(ft) | Width(ft) | Descriptions | |
| Room 1 | Main | Living Ro | 21.06 | 10.96 | |
| Room 2 | Main | Kitchen | 21.06 | 11.32 | Combined w/Dining |
| Room 3 | Main | Mud Room | 11.02 | 9.94 | |
| Room 4 | Second | Primary B | 17.58 | 10.96 | |
| Room 5 | Second | Bedroom 2 | 11.22 | 10.33 | 4 Pc Bath, Combined w/Laundry |
| Room 6 | Second | Bathroom | 9.41 | 7.45 |
| Washroom Type | No. of Pieces | Level |
| Washroom Type 1 | 4 | Second |
| Washroom Type 2 | 0 | |
| Washroom Type 3 | 0 | |
| Washroom Type 4 | 0 | |
| Washroom Type 5 | 0 |
| Total Area: | 0.00 |
| Approximatly Age: | 51-99 |
| Property Type: | Detached |
| Style: | 2-Storey |
| Exterior: | Vinyl Siding |
| Garage Type: | Detached |
| (Parking/)Drive: | Private |
| Drive Parking Spaces: | 4 |
| Park #1 | |
| Parking Type: | Private |
| Park #2 | |
| Parking Type: | Private |
| Pool: | None |
| Other Structures: | Greenhouse, Fe |
| Approximatly Age: | 51-99 |
| Approximatly Square Footage: | 700-1100 |
| Property Features: | Ravine, Wooded/Treed |
| CAC Included: | N |
| Water Included: | N |
| Cabel TV Included: | N |
| Common Elements Included: | N |
| Heat Included: | N |
| Parking Included: | N |
| Condo Tax Included: | N |
| Building Insurance Included: | N |
| Fireplace/Stove: | N |
| Heat Type: | Forced Air |
| Central Air Conditioning: | Central Air |
| Central Vac: | N |
| Laundry Level: | Syste |
| Ensuite Laundry: | F |
| Sewers: | Septic |
| Water: | Drilled W |
| Water Supply Types: | Drilled Well |
$
%
Years
This calculator is for demonstration purposes only. Always consult a professional
financial advisor before making personal financial decisions.
| Although the information displayed is believed to be accurate, no warranties or representations are made of any kind. |
| CENTURY 21-LANTHORN REAL ESTATE LTD., BROKERAGE |
- Listing -1 of 0
|
|

Gaurang Shah
Licenced Realtor
Dir:
416-841-0587
Bus:
905-458-7979
Fax:
905-458-1220
| Virtual Tour | Book Showing | Email a Friend |
Jump To:
At a Glance:
| Type: | Freehold - Detached |
| Area: | Frontenac |
| Municipality: | Frontenac |
| Neighbourhood: | 47 - Frontenac South |
| Style: | 2-Storey |
| Lot Size: | x 150.00(Feet) |
| Approximate Age: | 51-99 |
| Tax: | $1,539 |
| Maintenance Fee: | $0 |
| Beds: | 2 |
| Baths: | 1 |
| Garage: | 0 |
| Fireplace: | N |
| Air Conditioning: | |
| Pool: | None |
Locatin Map:
Payment Calculator:

Listing added to your favorite list
Looking for resale homes?

By agreeing to Terms of Use, you will have ability to search up to 305705 listings and access to richer information than found on REALTOR.ca through my website.


