$899,999
Available - For Sale
Listing ID: X12100991
812 Tenth Aven , Hamilton, L8T 2G6, Hamilton
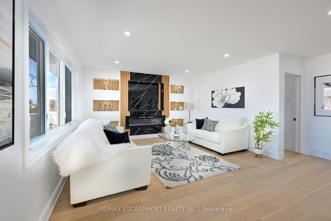
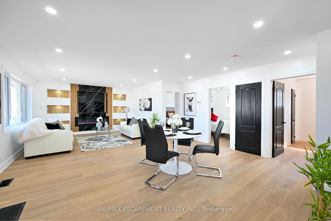
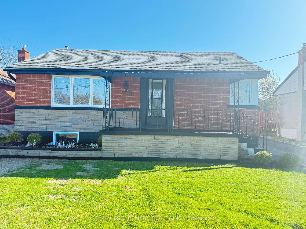
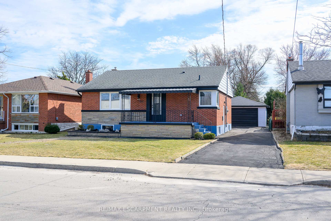
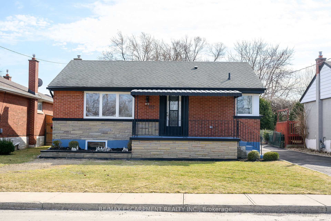
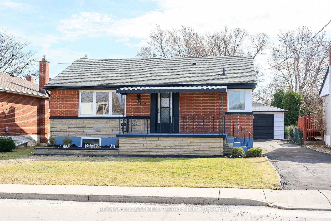
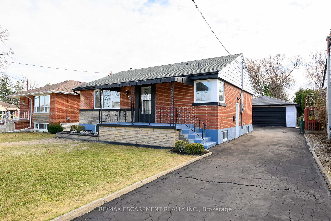
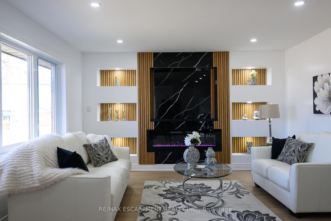
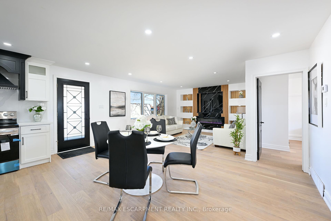
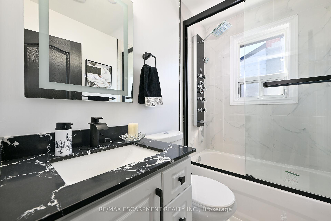
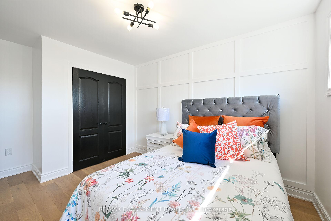
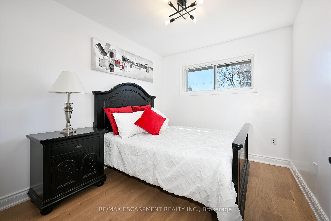
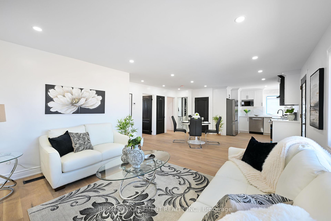
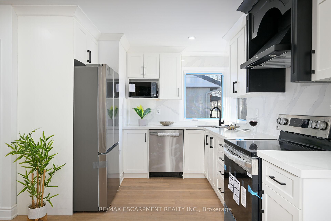
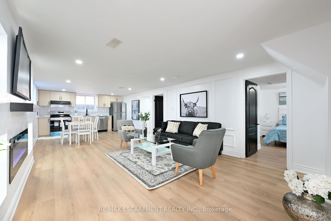
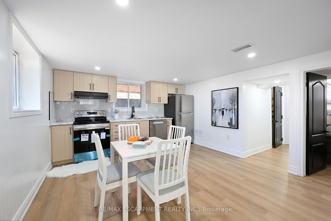
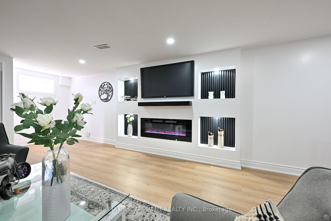
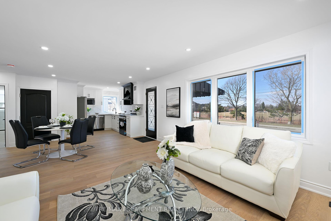
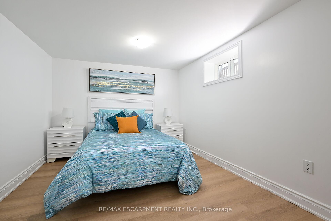
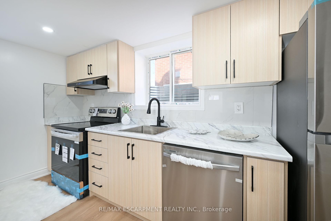
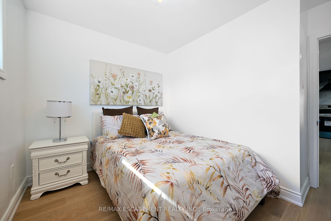
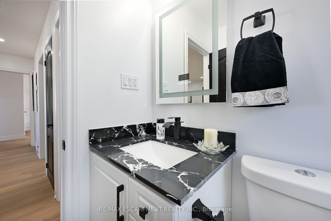
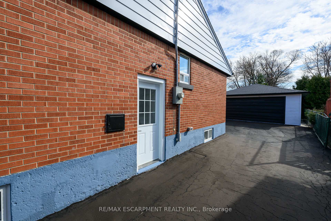
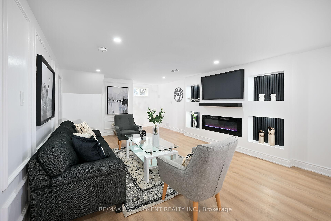
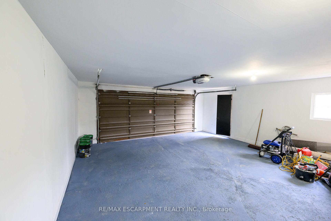

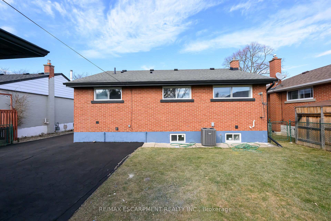
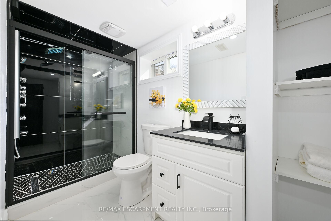
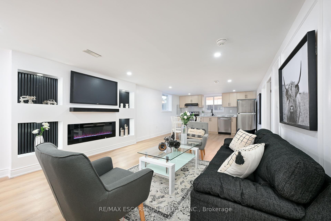
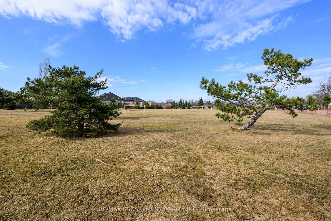
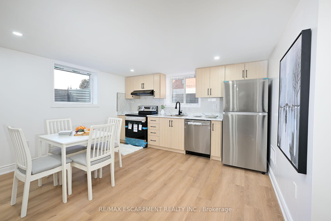
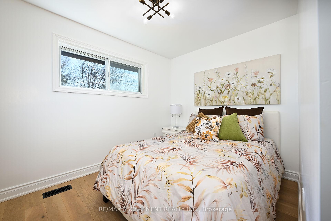
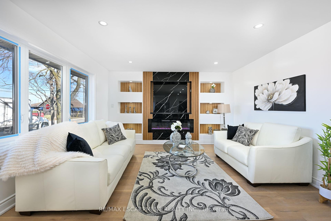
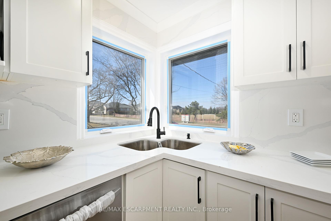
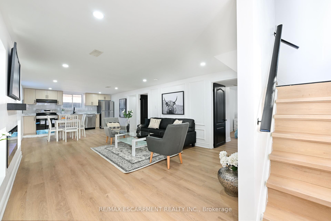
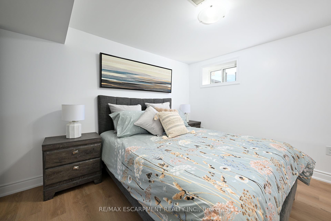
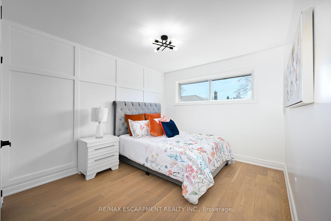
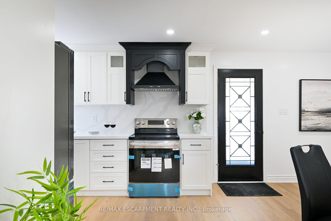
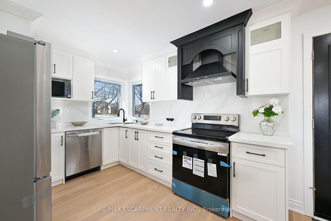
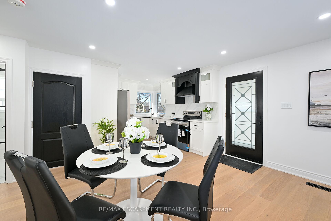
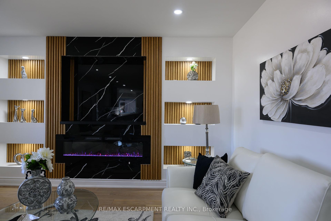
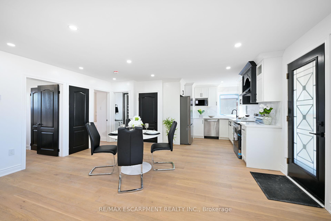
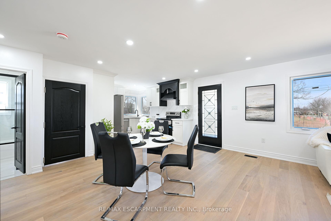
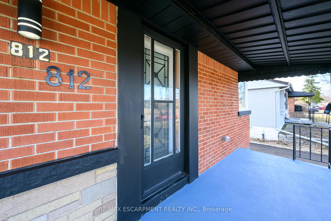
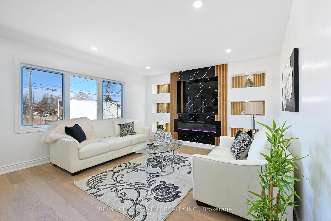
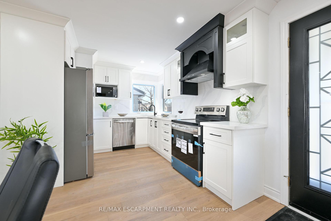
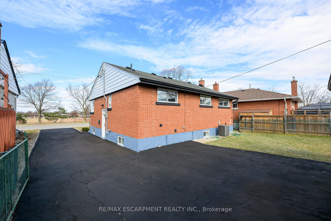
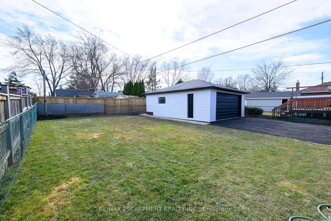
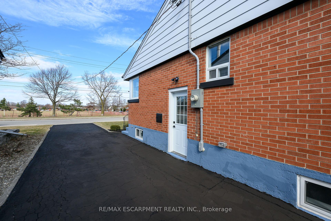
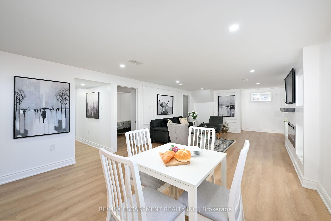


















































| LEGAL DUPLEX featuring 3+2 bedrooms and 2 full washrooms, fully renovated with permits. This property boasts 2 custom kitchens, hardwood floors on the main level, and luxurious, spa-like washrooms. Perfect for multi-generational living with a separate entrance to the lower unit. Both units offer in-suite laundry for added convenience. Recent upgrades include: New doors, baseboards, trims, and hardware, Fresh paint and upgraded plumbing, Updated electrical with a 200 AMP upgraded panel, Updated water line for improved efficiency Fire separation in the basement with safe & sound insulation in the ceiling for enhanced privacy and safety. 9 new appliances included, 2 electrical fireplaces for cozy ambiance, Large egress windows in the basement, ensuring bright, spacious rooms. |
| Price | $899,999 |
| Taxes: | $4500.23 |
| Occupancy: | Vacant |
| Address: | 812 Tenth Aven , Hamilton, L8T 2G6, Hamilton |
| Acreage: | < .50 |
| Directions/Cross Streets: | Mohawk and Upper Ottawa Street |
| Rooms: | 5 |
| Rooms +: | 5 |
| Bedrooms: | 3 |
| Bedrooms +: | 2 |
| Family Room: | T |
| Basement: | Full, Finished |
| Level/Floor | Room | Length(ft) | Width(ft) | Descriptions | |
| Room 1 | Main | Bedroom | 10.59 | 18.07 | |
| Room 2 | Main | Bedroom 2 | 10.27 | 8.5 | |
| Room 3 | Main | Bedroom 3 | 9.77 | 13.71 | |
| Room 4 | Main | Family Ro | 20.66 | 13.38 | |
| Room 5 | Main | Kitchen | 11.28 | 10.04 | |
| Room 6 | Main | Bathroom | 7.54 | 4.89 | |
| Room 7 | Main | Laundry | 2.89 | 2.3 | |
| Room 8 | Basement | Bedroom | 13.42 | 9.87 | |
| Room 9 | Basement | Bedroom 2 | 12.43 | 9.87 | |
| Room 10 | Basement | Laundry | 7.77 | 3.02 | |
| Room 11 | Basement | Kitchen | 8.79 | 13.05 | |
| Room 12 | Basement | Living Ro | 20.6 | 13.12 |
| Washroom Type | No. of Pieces | Level |
| Washroom Type 1 | 3 | Main |
| Washroom Type 2 | 3 | Lower |
| Washroom Type 3 | 0 | |
| Washroom Type 4 | 0 | |
| Washroom Type 5 | 0 |
| Total Area: | 0.00 |
| Approximatly Age: | 51-99 |
| Property Type: | Detached |
| Style: | Bungalow |
| Exterior: | Brick |
| Garage Type: | Detached |
| (Parking/)Drive: | Available |
| Drive Parking Spaces: | 3 |
| Park #1 | |
| Parking Type: | Available |
| Park #2 | |
| Parking Type: | Available |
| Pool: | None |
| Approximatly Age: | 51-99 |
| Approximatly Square Footage: | 700-1100 |
| Property Features: | Arts Centre, Hospital |
| CAC Included: | N |
| Water Included: | N |
| Cabel TV Included: | N |
| Common Elements Included: | N |
| Heat Included: | N |
| Parking Included: | N |
| Condo Tax Included: | N |
| Building Insurance Included: | N |
| Fireplace/Stove: | Y |
| Heat Type: | Forced Air |
| Central Air Conditioning: | Central Air |
| Central Vac: | N |
| Laundry Level: | Syste |
| Ensuite Laundry: | F |
| Elevator Lift: | False |
| Sewers: | Sewer |
| Water: | Unknown |
| Water Supply Types: | Unknown |
$
%
Years
This calculator is for demonstration purposes only. Always consult a professional
financial advisor before making personal financial decisions.
| Although the information displayed is believed to be accurate, no warranties or representations are made of any kind. |
| RE/MAX ESCARPMENT REALTY INC. |
- Listing -1 of 0
|
|

Gaurang Shah
Licenced Realtor
Dir:
416-841-0587
Bus:
905-458-7979
Fax:
905-458-1220
| Virtual Tour | Book Showing | Email a Friend |
Jump To:
At a Glance:
| Type: | Freehold - Detached |
| Area: | Hamilton |
| Municipality: | Hamilton |
| Neighbourhood: | Hampton Heights |
| Style: | Bungalow |
| Lot Size: | x 100.21(Feet) |
| Approximate Age: | 51-99 |
| Tax: | $4,500.23 |
| Maintenance Fee: | $0 |
| Beds: | 3+2 |
| Baths: | 2 |
| Garage: | 0 |
| Fireplace: | Y |
| Air Conditioning: | |
| Pool: | None |
Locatin Map:
Payment Calculator:

Listing added to your favorite list
Looking for resale homes?

By agreeing to Terms of Use, you will have ability to search up to 305705 listings and access to richer information than found on REALTOR.ca through my website.


