$739,000
Available - For Sale
Listing ID: W12100203
1596 LEBLANC Cour , Milton, L9E 0A3, Halton
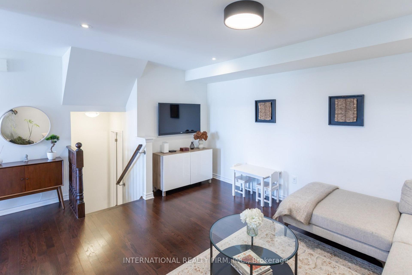
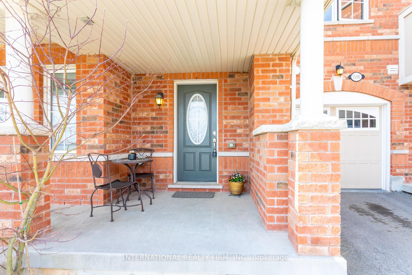
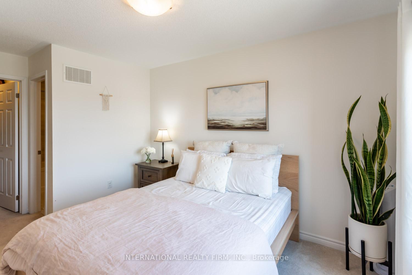
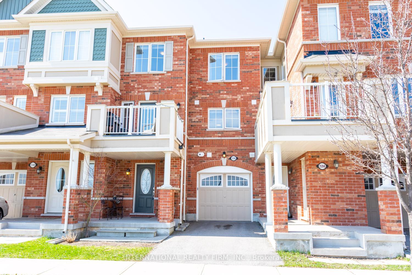
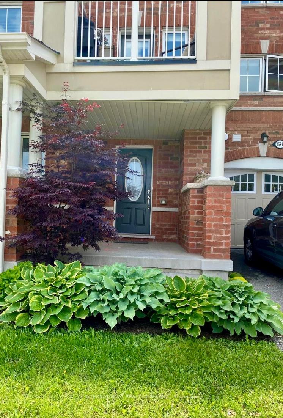
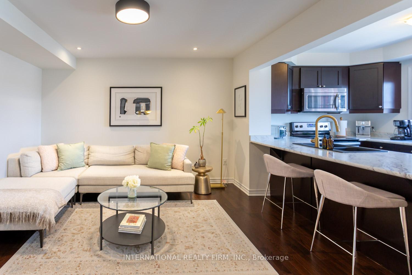
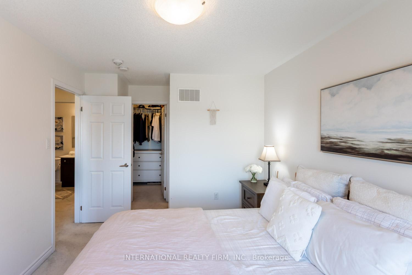

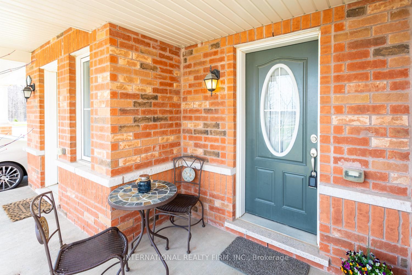
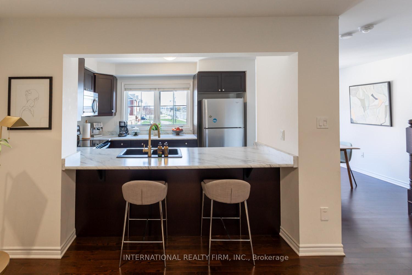
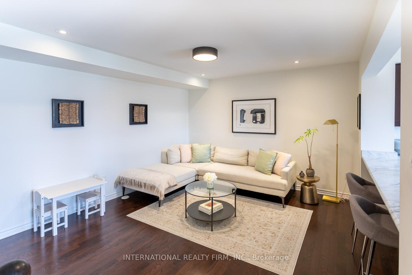


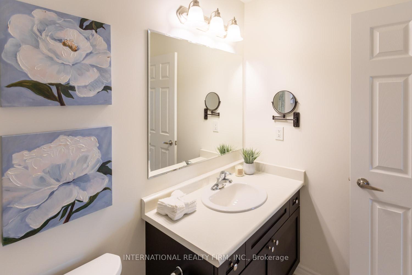
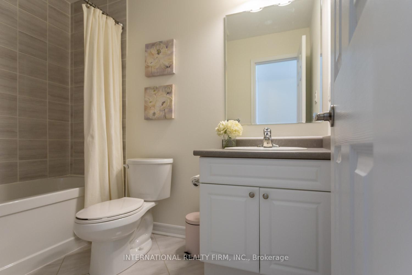
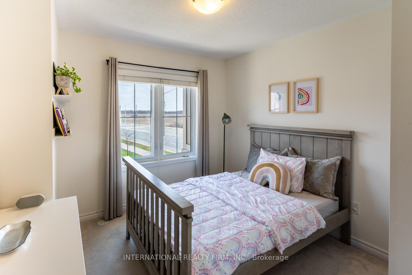
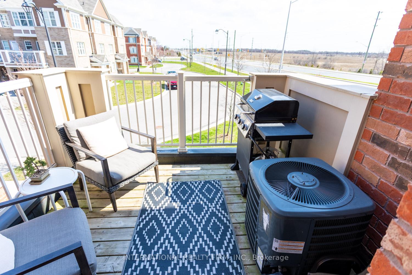

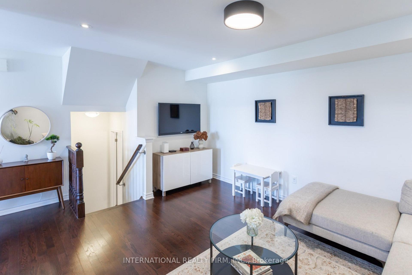
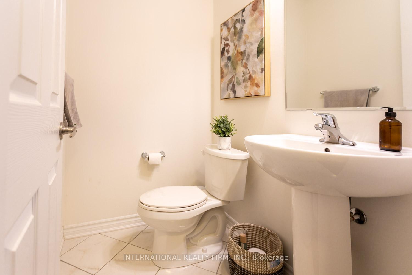
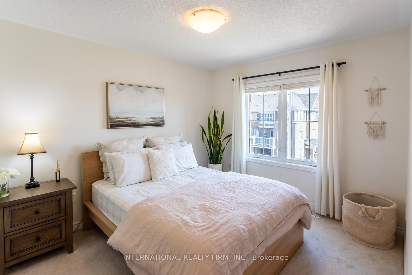
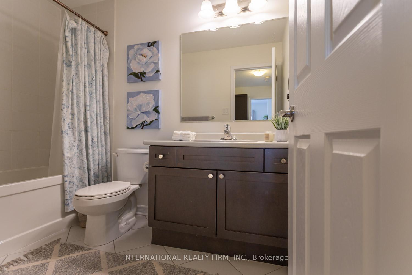

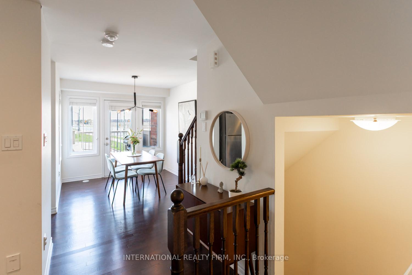
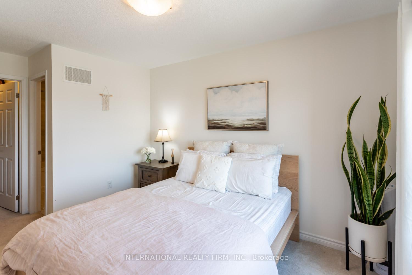
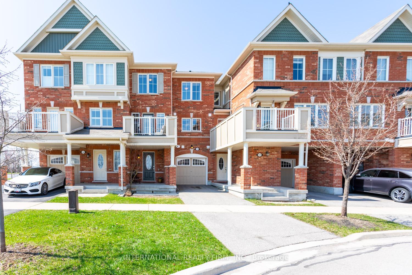
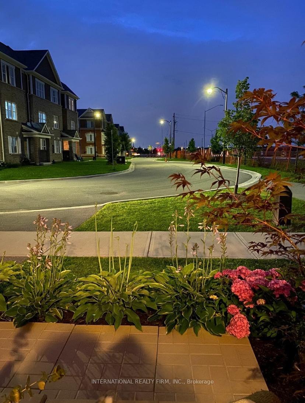
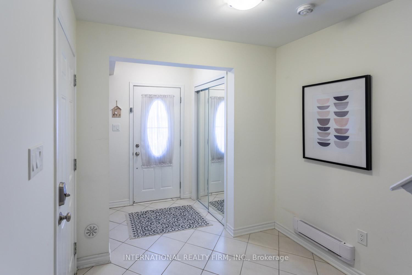
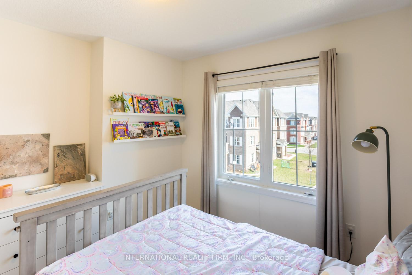
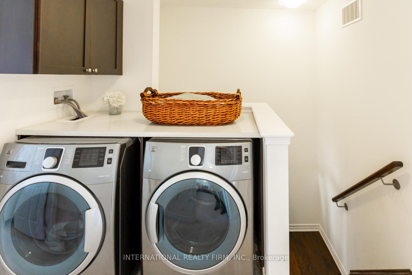
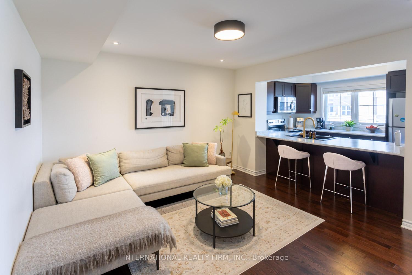

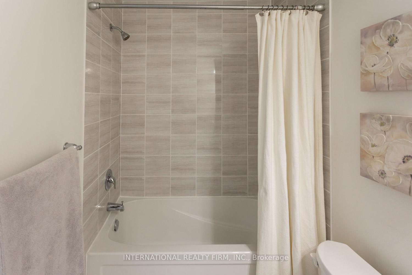
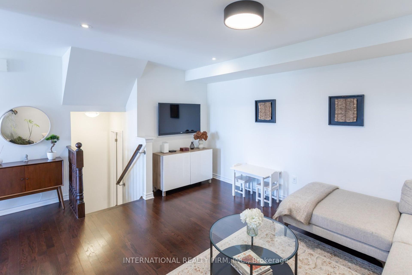


































| THIS GORGEOUS MODERN FREEHOLD TOWNHOME OFFERS MANY UPGRADES, SPACIOUS PRINCIPAL ROOMS & AN UNOBSTRUCTED SOUTHEASTERN VIEW. THE ATTRACTIVE & WELL DESIGNED OPEN CONCEPT MAIN FLOOR PROVIDES A CONVENIENT 2 PIECE WASHROOM & IS PERFECT FOR ENTERTAINING FEATURING AN UPGRADED BRIGHT KITCHEN WITH LARGE WINDOW, BUILT-IN STAINLESS STEEL APPLIANCES & STYLISH COUNTERTOPS. THE KITCHEN OVERLOOKS THE AIRY LIVING ROOM WITH RECESSED LIGHTING AS WELL AS THE DINING AREA FEATURING A WALK-OUT TO THE UPPER PATIO. THE GENEROUS MAIN BEDROOM OFFERS A 4 PIECE ENSUITE BATHROOM PLUS A WALK-IN CLOSET. A 2ND BEDROOM WITH LARGE WINDOW, A 4 PIECE BATHROOM & A MAIN FLOOR LAUNDRY AREA COMPLETE THE 3RD FLOOR. THE GROUND FLOOR FEATURES A WELCOMING FOYER WITH UTILITY / STORAGE ROOM & GARAGE ACCESS. SIMPLY MOVE IN & ENJOY! |
| Price | $739,000 |
| Taxes: | $2946.83 |
| Occupancy: | Owner |
| Address: | 1596 LEBLANC Cour , Milton, L9E 0A3, Halton |
| Directions/Cross Streets: | HWY 25 / BRITANNIA RD. |
| Rooms: | 5 |
| Bedrooms: | 2 |
| Bedrooms +: | 0 |
| Family Room: | F |
| Basement: | None |
| Level/Floor | Room | Length(ft) | Width(ft) | Descriptions | |
| Room 1 | Ground | Foyer | 13.12 | 9.84 | Access To Garage, Ceramic Floor |
| Room 2 | Ground | Utility R | 6.56 | 6.56 | |
| Room 3 | Second | Living Ro | 14.99 | 12.5 | SE View, Recessed Lighting, Hardwood Floor |
| Room 4 | Second | Kitchen | 11.58 | 8.79 | Overlooks Living, Breakfast Bar, B/I Microwave |
| Room 5 | Second | Dining Ro | 9.97 | 8.79 | SE View, Overlook Patio, Hardwood Floor |
| Room 6 | Third | Primary B | 12.14 | 10.04 | 4 Pc Ensuite, Walk-In Closet(s), Broadloom |
| Room 7 | Third | Bedroom 2 | 10.27 | 9.91 | Large Window, Closet, Broadloom |
| Washroom Type | No. of Pieces | Level |
| Washroom Type 1 | 4 | Third |
| Washroom Type 2 | 2 | In Betwe |
| Washroom Type 3 | 0 | |
| Washroom Type 4 | 0 | |
| Washroom Type 5 | 0 |
| Total Area: | 0.00 |
| Property Type: | Att/Row/Townhouse |
| Style: | 3-Storey |
| Exterior: | Brick |
| Garage Type: | Attached |
| Drive Parking Spaces: | 1 |
| Pool: | None |
| Approximatly Square Footage: | 1100-1500 |
| Property Features: | School, Public Transit |
| CAC Included: | N |
| Water Included: | N |
| Cabel TV Included: | N |
| Common Elements Included: | N |
| Heat Included: | N |
| Parking Included: | N |
| Condo Tax Included: | N |
| Building Insurance Included: | N |
| Fireplace/Stove: | N |
| Heat Type: | Forced Air |
| Central Air Conditioning: | Central Air |
| Central Vac: | N |
| Laundry Level: | Syste |
| Ensuite Laundry: | F |
| Sewers: | Sewer |
$
%
Years
This calculator is for demonstration purposes only. Always consult a professional
financial advisor before making personal financial decisions.
| Although the information displayed is believed to be accurate, no warranties or representations are made of any kind. |
| INTERNATIONAL REALTY FIRM, INC. |
- Listing -1 of 0
|
|

Gaurang Shah
Licenced Realtor
Dir:
416-841-0587
Bus:
905-458-7979
Fax:
905-458-1220
| Book Showing | Email a Friend |
Jump To:
At a Glance:
| Type: | Freehold - Att/Row/Townhouse |
| Area: | Halton |
| Municipality: | Milton |
| Neighbourhood: | 1032 - FO Ford |
| Style: | 3-Storey |
| Lot Size: | x 43.93(Feet) |
| Approximate Age: | |
| Tax: | $2,946.83 |
| Maintenance Fee: | $0 |
| Beds: | 2 |
| Baths: | 3 |
| Garage: | 0 |
| Fireplace: | N |
| Air Conditioning: | |
| Pool: | None |
Locatin Map:
Payment Calculator:

Listing added to your favorite list
Looking for resale homes?

By agreeing to Terms of Use, you will have ability to search up to 305705 listings and access to richer information than found on REALTOR.ca through my website.


