$6,198,000
Available - For Sale
Listing ID: W12098793
6A Edenbrook Hill , Toronto, M9A 3Z6, Toronto
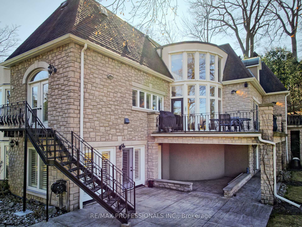
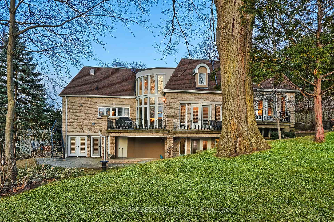
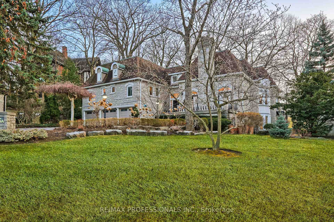
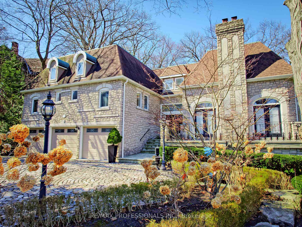
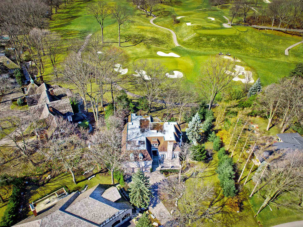
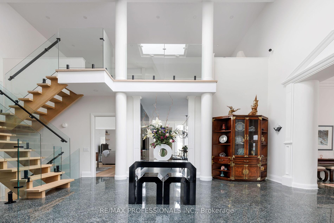

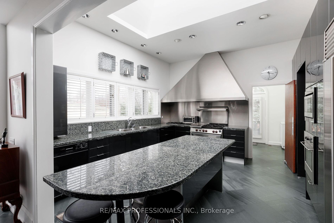
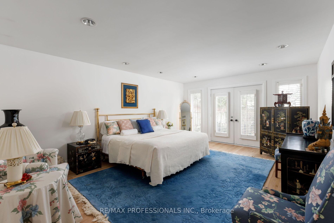
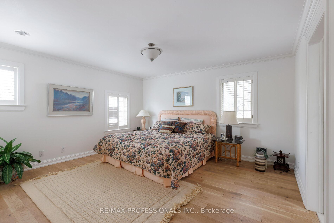
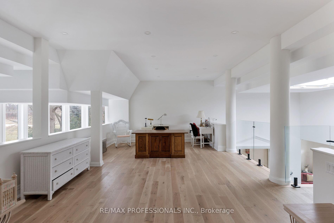
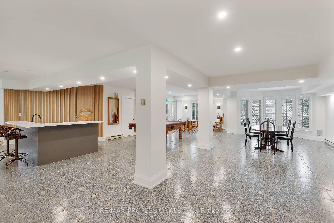
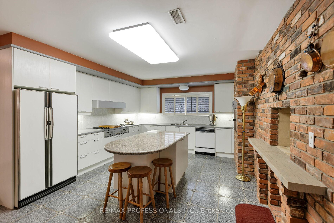
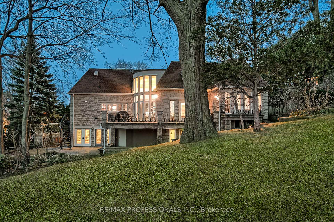
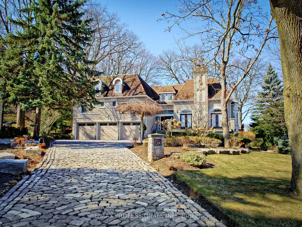
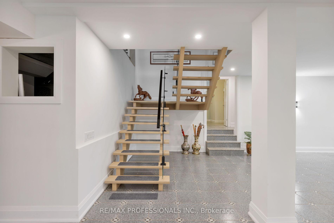
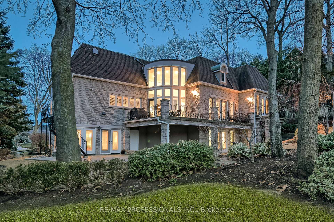
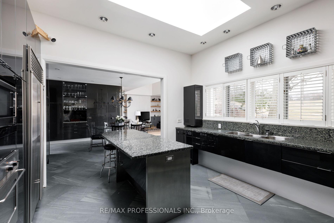

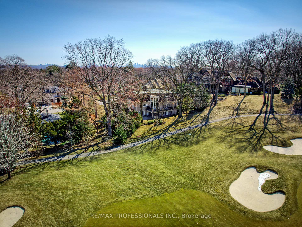
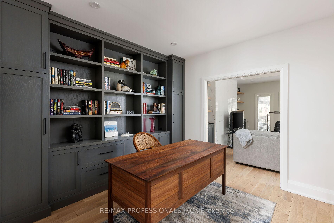
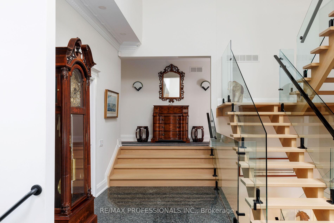
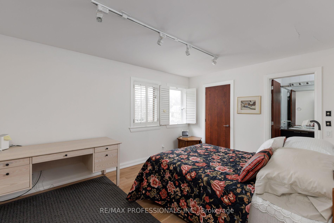
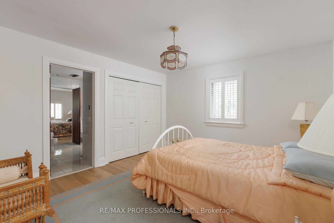
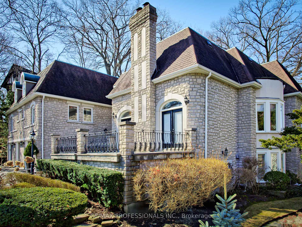
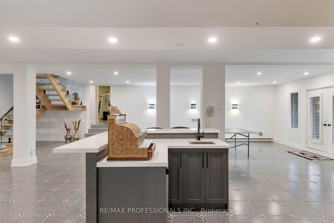
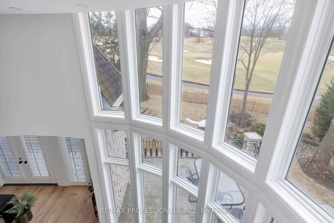

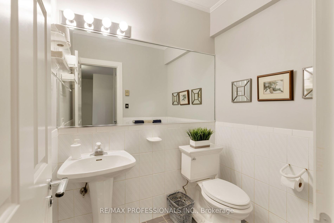
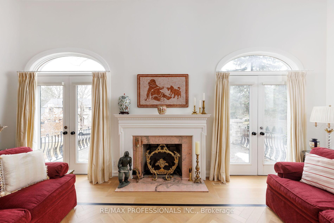
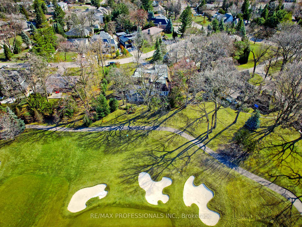
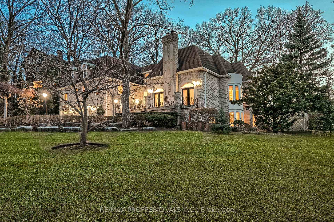
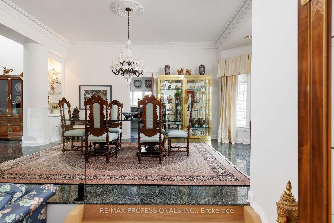
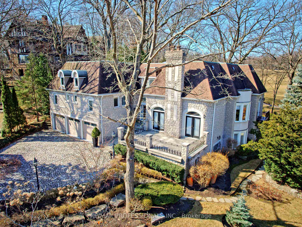
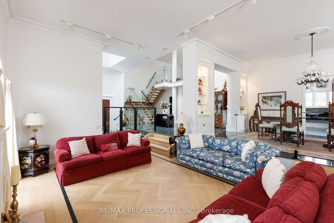
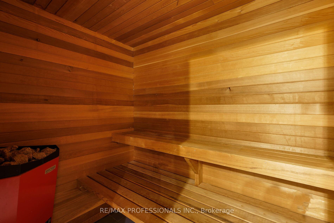
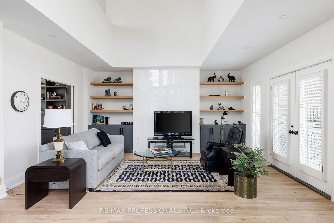
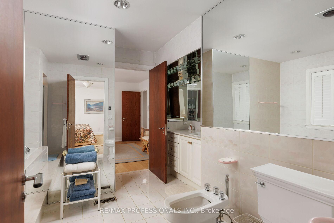
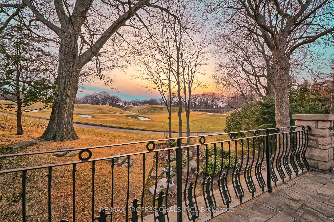
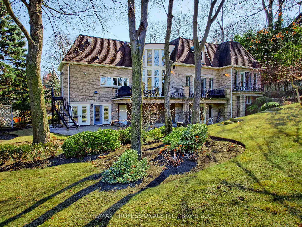
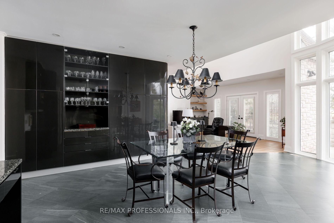
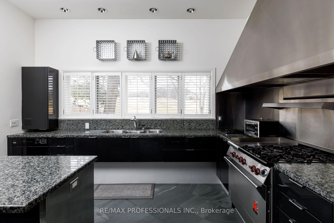
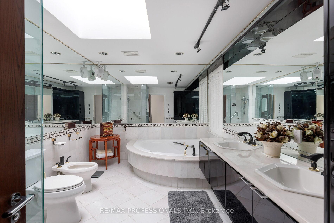

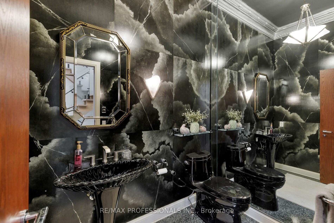
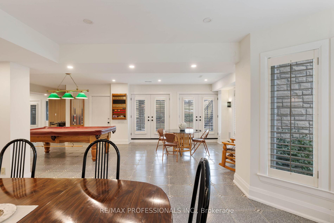
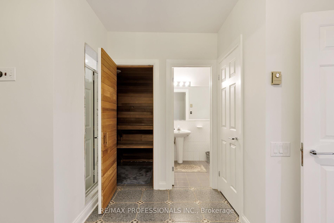
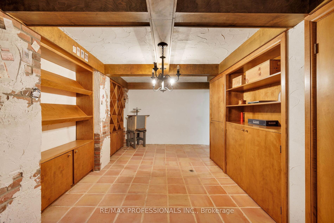
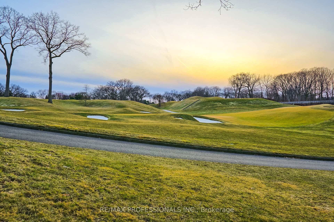
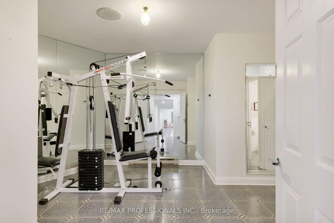


















































| Welcome to 6A Edenbrook Hill in Lincoln Wood Edenbridge Humber Valley. This impeccably thoughtful stone estate is situated in one of Torontos most coveted enclaves overlooking St Georges Golf & Country Club. A cobble stone circular drive welcomes to the 3-car garage and an exterior that exudes a chateau inspired architectural feel. Inside opens to approx 8600sq ft of living space with soaring ceilings, bright skylights and new hardwood flooring with herringbone design complete with a new glass staircase with floating steps. A sunken family room overlooking the front terrace offers privacy and a cozy feel. Main floor office space with new custom shelves and flooring with large loft space above with panoramic windows. Sun-soaked chefs kitchen with contemporary design combines with the living area complete with a new porcelain feature wall providing spectacular views of the third hole of St Georges Golf Course. 4+1 bedroom & 7-bathroom layout includes a primary bedroom suite on the main floor with a private terrace overlooking the course. The lower level is perfect for entertaining (Canadian open?) with a complete second kitchen, bar area and games room with a walk out to the private rear garden. Gym, sauna with a wine cellar not to be missed! Timeless design in irreplaceable location! |
| Price | $6,198,000 |
| Taxes: | $21372.84 |
| Occupancy: | Owner |
| Address: | 6A Edenbrook Hill , Toronto, M9A 3Z6, Toronto |
| Directions/Cross Streets: | Royal York & Edenbridge Drive |
| Rooms: | 11 |
| Rooms +: | 7 |
| Bedrooms: | 4 |
| Bedrooms +: | 1 |
| Family Room: | T |
| Basement: | Finished wit |
| Level/Floor | Room | Length(ft) | Width(ft) | Descriptions | |
| Room 1 | Main | Living Ro | 14.37 | 21.55 | Sunken Room, Fireplace, W/O To Terrace |
| Room 2 | Main | Dining Ro | 22.27 | 13.58 | Marble Floor, B/I Shelves, Bay Window |
| Room 3 | Main | Kitchen | 14.14 | 14.53 | Centre Island, Granite Counters, B/I Oven |
| Room 4 | Main | Breakfast | 15.15 | 14.53 | B/I Shelves, W/O To Terrace, Overlook Golf Course |
| Room 5 | Main | Family Ro | 26.6 | 16.37 | Hardwood Floor, W/O To Terrace, Overlook Golf Course |
| Room 6 | Main | Office | 11.58 | 11.28 | Hardwood Floor, Sliding Doors, B/I Shelves |
| Room 7 | Main | Primary B | 13.84 | 18.53 | Walk-In Closet(s), 6 Pc Ensuite, W/O To Balcony |
| Room 8 | Main | Bedroom 2 | 13.64 | 12.56 | Hardwood Floor, Double Closet, Semi Ensuite |
| Room 9 | Main | Bedroom 3 | 18.2 | 14.6 | Hardwood Floor, Walk-In Closet(s), Semi Ensuite |
| Room 10 | Main | Bedroom 4 | 11.78 | 14.3 | Hardwood Floor, Walk-In Closet(s), 4 Pc Ensuite |
| Room 11 | Upper | Loft | 27.85 | 18.27 | Hardwood Floor, Pot Lights, Overlook Golf Course |
| Room 12 | Lower | Recreatio | 54.32 | 42.02 | Wet Bar, Large Window, W/O To Patio |
| Room 13 | Lower | Kitchen | 21.81 | 13.61 | Sunken Room, Centre Island, Above Grade Window |
| Room 14 | Lower | Bedroom | 13.81 | 18.5 | Hardwood Floor, Double Closet, 4 Pc Ensuite |
| Room 15 | Lower | Exercise | 13.28 | 15.81 | Mirrored Walls, Sauna, 3 Pc Bath |
| Washroom Type | No. of Pieces | Level |
| Washroom Type 1 | 2 | Main |
| Washroom Type 2 | 4 | Main |
| Washroom Type 3 | 5 | Main |
| Washroom Type 4 | 6 | Main |
| Washroom Type 5 | 3 | Lower |
| Total Area: | 0.00 |
| Approximatly Age: | 31-50 |
| Property Type: | Detached |
| Style: | Other |
| Exterior: | Stone |
| Garage Type: | Attached |
| (Parking/)Drive: | Private |
| Drive Parking Spaces: | 3 |
| Park #1 | |
| Parking Type: | Private |
| Park #2 | |
| Parking Type: | Private |
| Pool: | None |
| Approximatly Age: | 31-50 |
| Approximatly Square Footage: | 5000 + |
| Property Features: | Clear View, Golf |
| CAC Included: | N |
| Water Included: | N |
| Cabel TV Included: | N |
| Common Elements Included: | N |
| Heat Included: | N |
| Parking Included: | N |
| Condo Tax Included: | N |
| Building Insurance Included: | N |
| Fireplace/Stove: | Y |
| Heat Type: | Forced Air |
| Central Air Conditioning: | Central Air |
| Central Vac: | N |
| Laundry Level: | Syste |
| Ensuite Laundry: | F |
| Sewers: | Sewer |
$
%
Years
This calculator is for demonstration purposes only. Always consult a professional
financial advisor before making personal financial decisions.
| Although the information displayed is believed to be accurate, no warranties or representations are made of any kind. |
| RE/MAX PROFESSIONALS INC. |
- Listing -1 of 0
|
|

Gaurang Shah
Licenced Realtor
Dir:
416-841-0587
Bus:
905-458-7979
Fax:
905-458-1220
| Virtual Tour | Book Showing | Email a Friend |
Jump To:
At a Glance:
| Type: | Freehold - Detached |
| Area: | Toronto |
| Municipality: | Toronto W08 |
| Neighbourhood: | Edenbridge-Humber Valley |
| Style: | Other |
| Lot Size: | x 90.00(Feet) |
| Approximate Age: | 31-50 |
| Tax: | $21,372.84 |
| Maintenance Fee: | $0 |
| Beds: | 4+1 |
| Baths: | 7 |
| Garage: | 0 |
| Fireplace: | Y |
| Air Conditioning: | |
| Pool: | None |
Locatin Map:
Payment Calculator:

Listing added to your favorite list
Looking for resale homes?

By agreeing to Terms of Use, you will have ability to search up to 306734 listings and access to richer information than found on REALTOR.ca through my website.


