$849,777
Available - For Sale
Listing ID: S12089187
36 Mcdermitt Trai , Tay, L0K 2A0, Simcoe
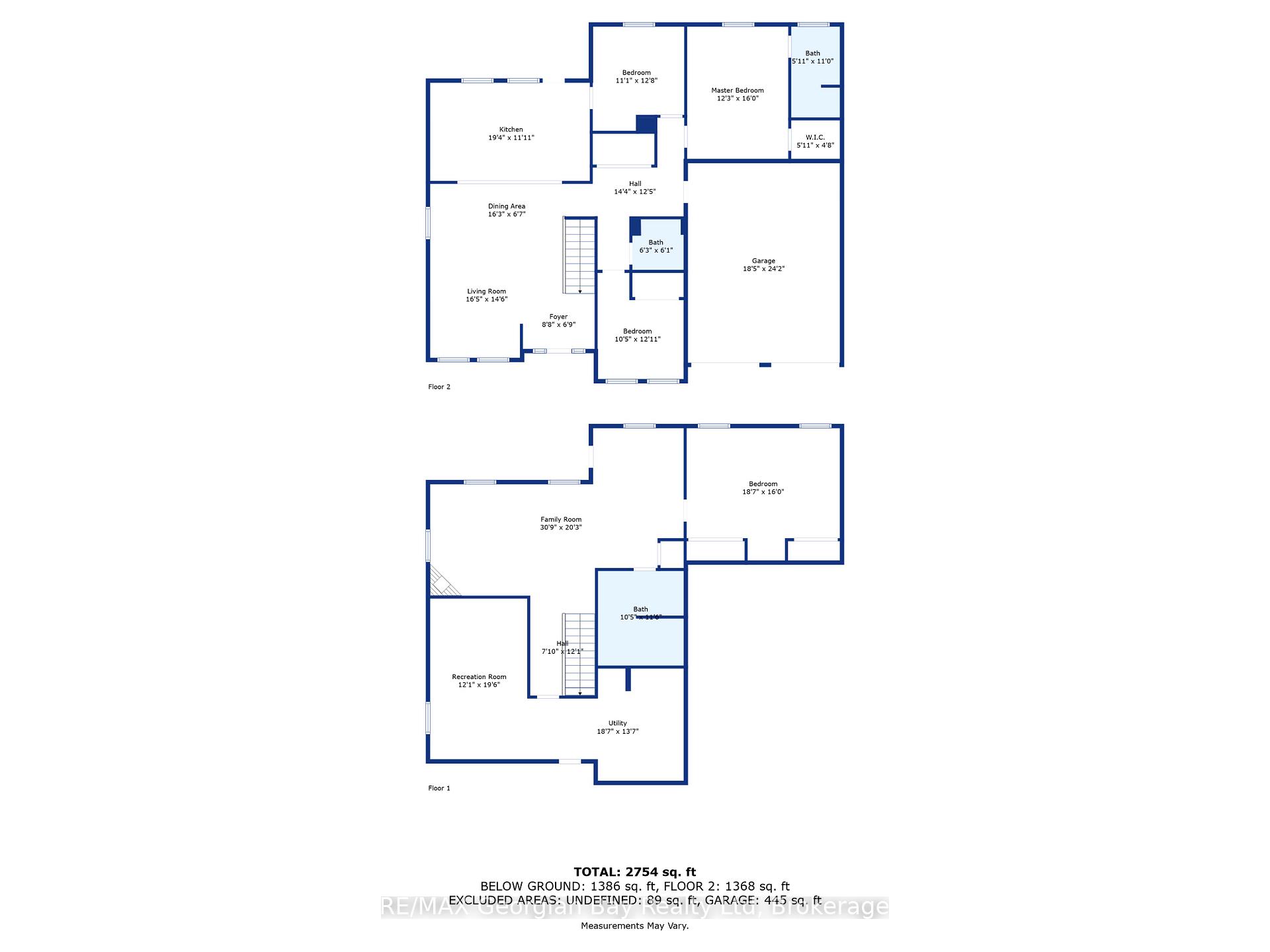
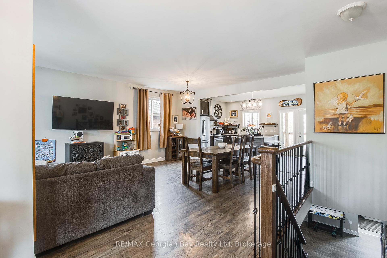

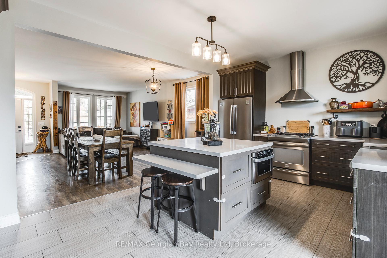
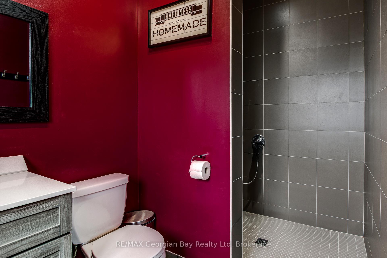
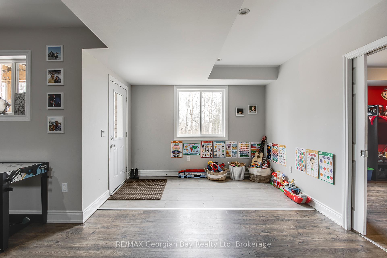
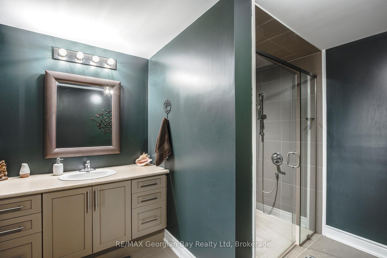
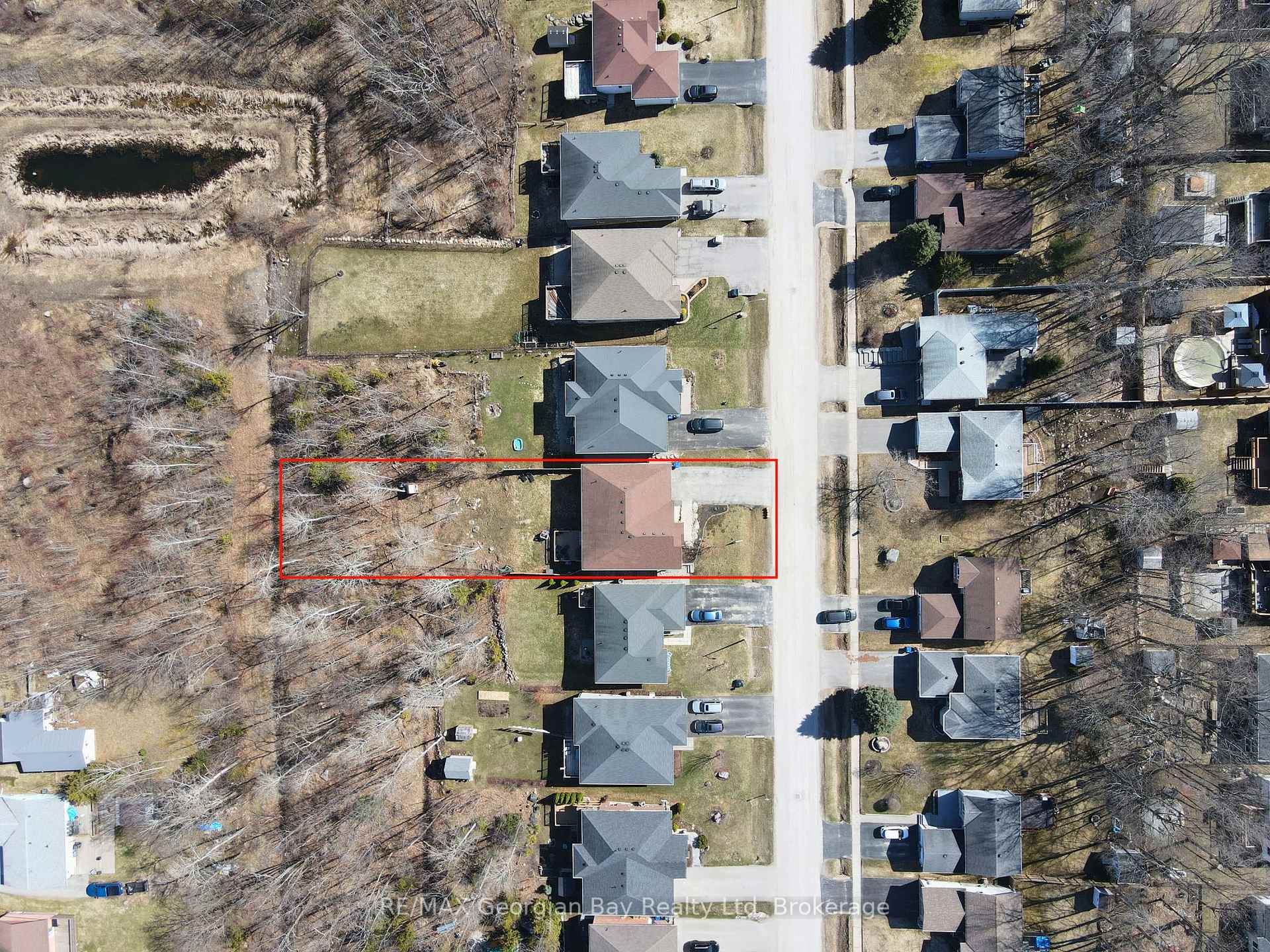
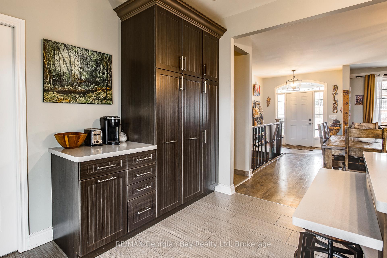


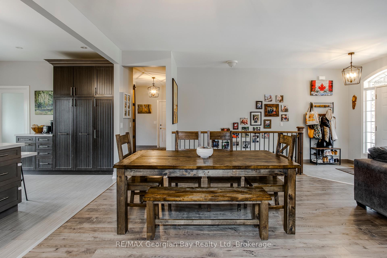
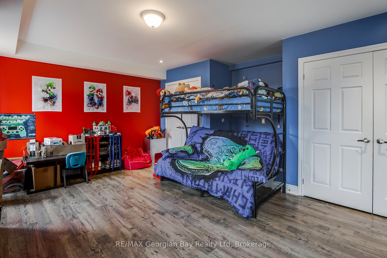
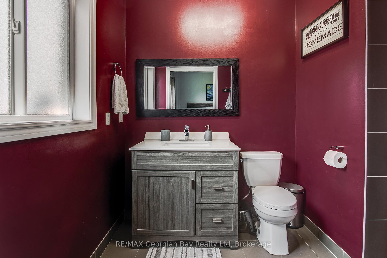
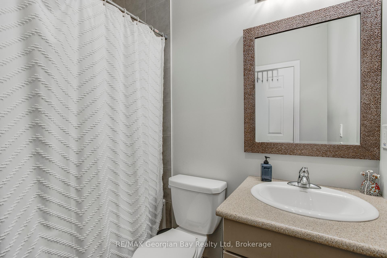
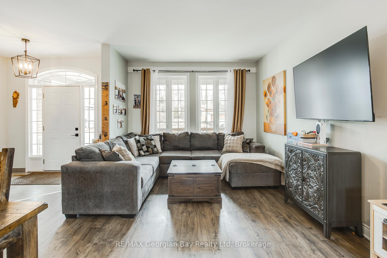
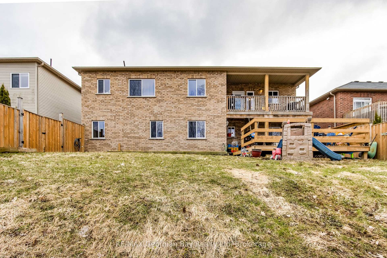
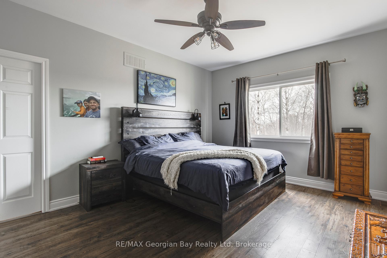
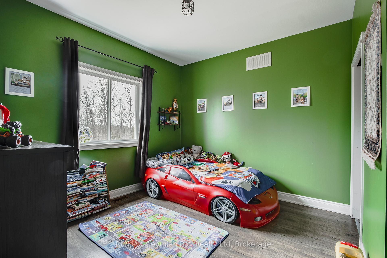
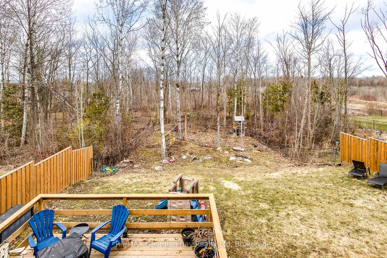
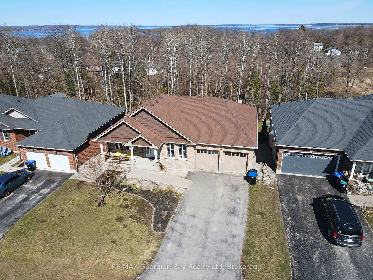
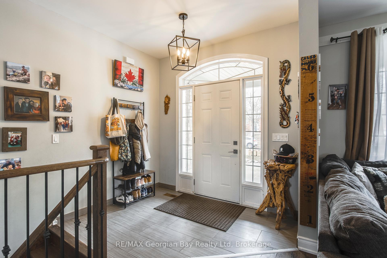
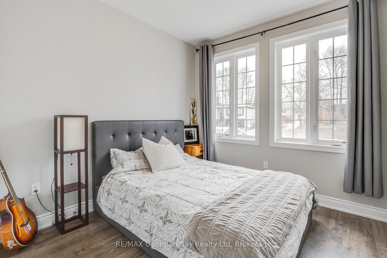
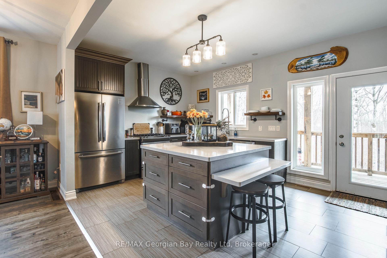
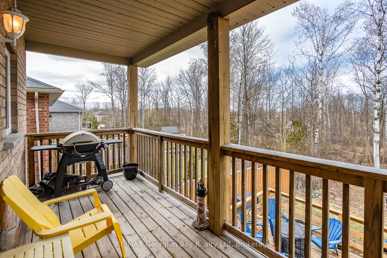
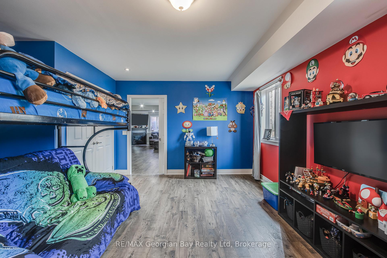
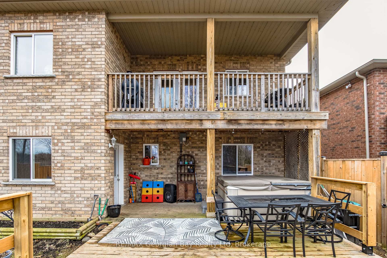
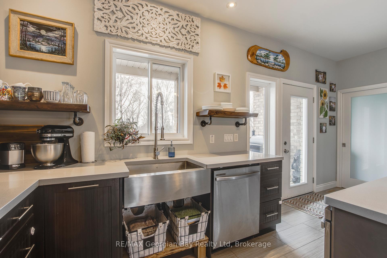
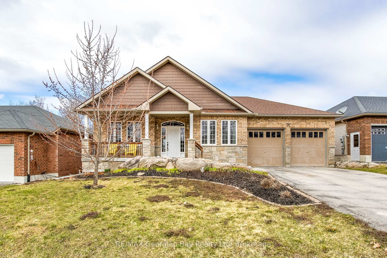
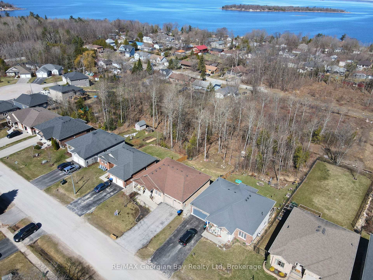
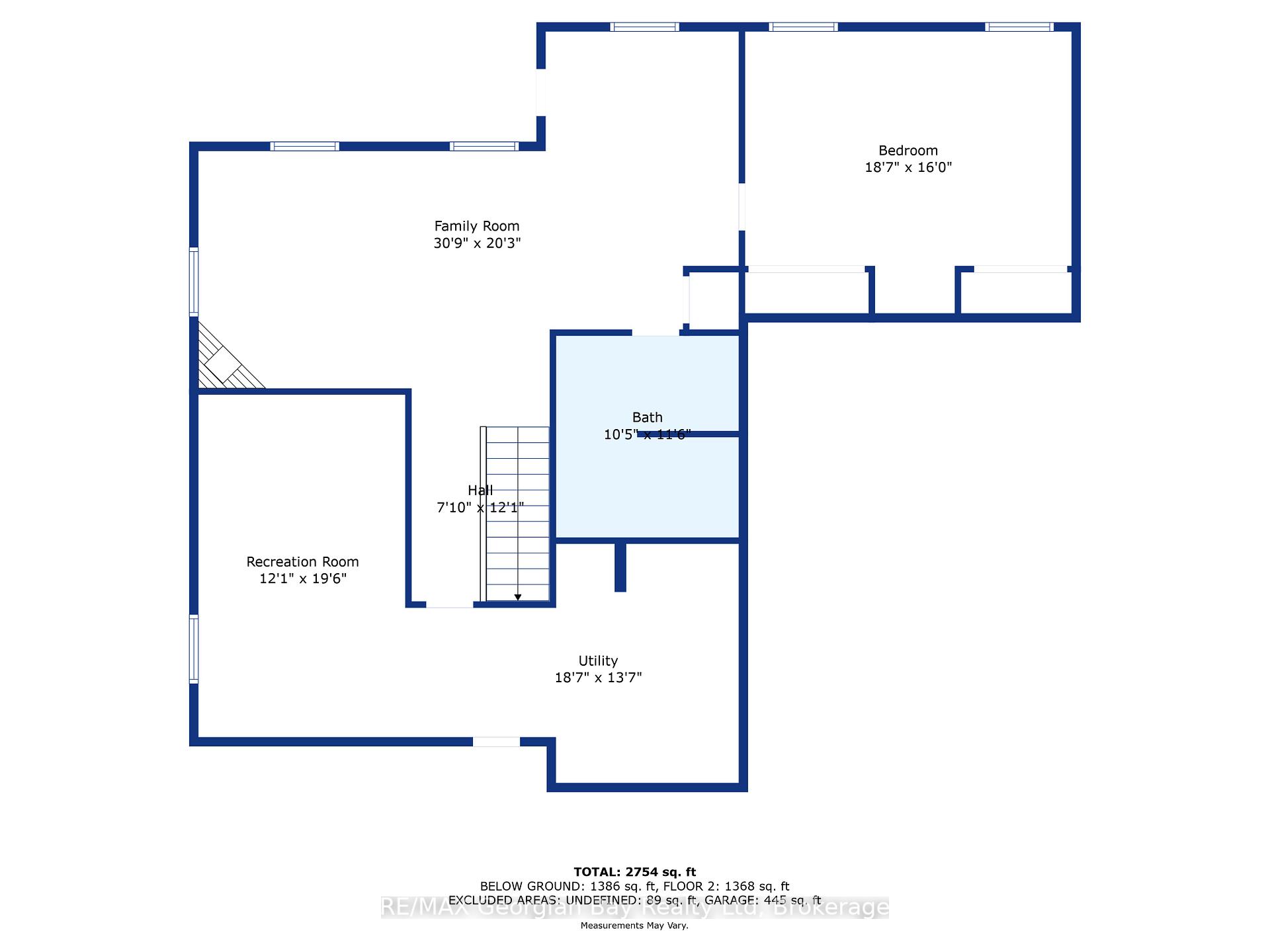
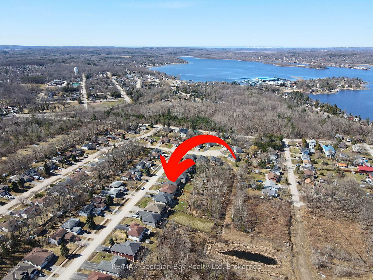
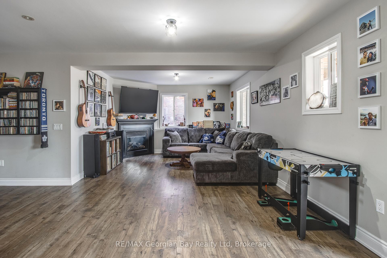
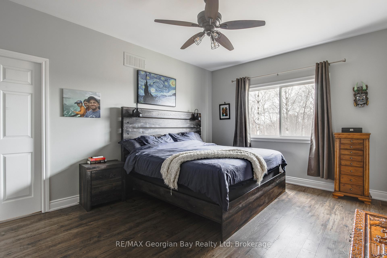
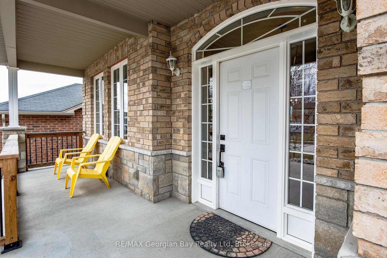
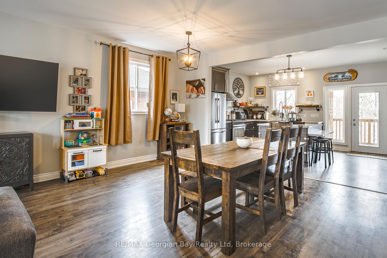
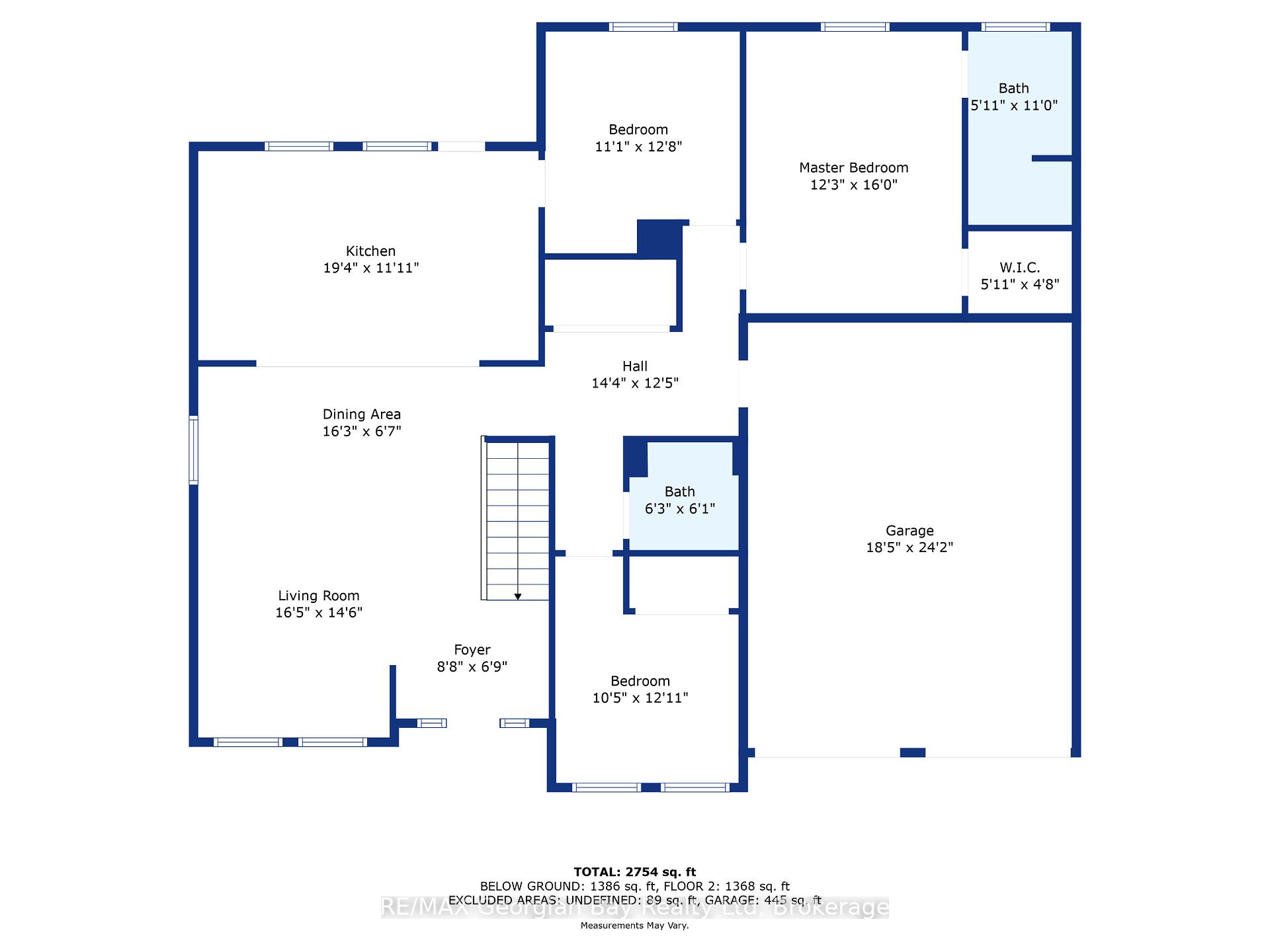
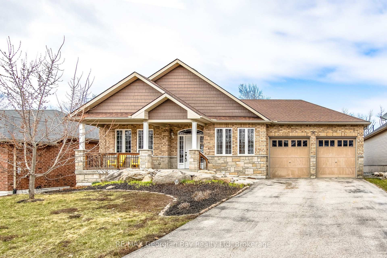
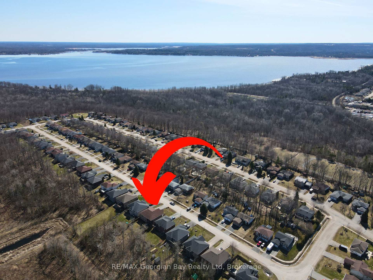
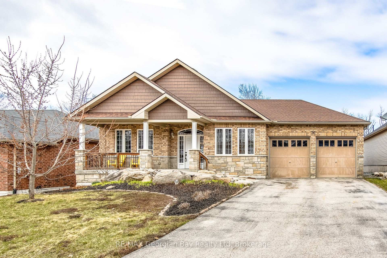








































| Welcome to 36 McDermitt Trail, a beautifully maintained custom all-brick home nestled in the heart of Victoria Harbour. From the moment you arrive, you'll appreciate the space, warmth, and thoughtful design that make this property ideal for growing families or those looking to settle into comfort. Step inside to a bright, open-concept kitchen featuring a large island with quartz countertops perfect for meal prepping, hosting friends, or simply enjoying your morning coffee. The main floor offers 3 spacious bedrooms and 2 bathrooms, including a primary suite with its own private ensuite. Downstairs, you'll find a fully finished basement with an oversized family room, cozy gas fireplace, an additional bedroom, a third full bathroom, utility room, and plenty of storage great for movie nights, hobbies, or space to grow into. Outside, the fenced 59 x 273 lot gives you all the room you need for backyard barbecues, gardening, or just relaxing in the fresh air. Add in a 2-car garage, paved driveway, gas heat, and central air, and you've got a move-in ready 3000+ sqft home that checks all the boxes. Just a short walk to local amenities, trails, and the shoreline of beautiful Georgian Bay. This home is ready for its next chapter What are you waiting for? |
| Price | $849,777 |
| Taxes: | $4462.00 |
| Assessment Year: | 2024 |
| Occupancy: | Owner |
| Address: | 36 Mcdermitt Trai , Tay, L0K 2A0, Simcoe |
| Directions/Cross Streets: | Anderson - McDermitt |
| Rooms: | 14 |
| Bedrooms: | 4 |
| Bedrooms +: | 0 |
| Family Room: | T |
| Basement: | Walk-Out, Finished |
| Level/Floor | Room | Length(ft) | Width(ft) | Descriptions | |
| Room 1 | Main | Kitchen | 18.37 | 12 | |
| Room 2 | Main | Dining Ro | 15.74 | 8 | |
| Room 3 | Main | Living Ro | 15.74 | 12.79 | |
| Room 4 | Main | Bedroom | 15.42 | 12.14 | |
| Room 5 | Main | Bedroom 2 | 11.81 | 10.66 | |
| Room 6 | Main | Bedroom 3 | 10 | 9.35 | |
| Room 7 | Main | Bathroom | 5.08 | 10.99 | 4 Pc Bath |
| Room 8 | Main | Bathroom | 6.23 | 5.9 | 3 Pc Ensuite |
| Room 9 | Basement | Family Ro | 19.78 | 12.99 | |
| Room 10 | Basement | Bedroom 4 | 18.66 | 15.97 | |
| Room 11 | Basement | Bathroom | 10.5 | 11.58 | 3 Pc Bath |
| Washroom Type | No. of Pieces | Level |
| Washroom Type 1 | 4 | Main |
| Washroom Type 2 | 3 | Main |
| Washroom Type 3 | 3 | Basement |
| Washroom Type 4 | 0 | |
| Washroom Type 5 | 0 |
| Total Area: | 0.00 |
| Property Type: | Detached |
| Style: | Bungalow |
| Exterior: | Brick |
| Garage Type: | Attached |
| Drive Parking Spaces: | 4 |
| Pool: | None |
| Approximatly Square Footage: | 1100-1500 |
| CAC Included: | N |
| Water Included: | N |
| Cabel TV Included: | N |
| Common Elements Included: | N |
| Heat Included: | N |
| Parking Included: | N |
| Condo Tax Included: | N |
| Building Insurance Included: | N |
| Fireplace/Stove: | Y |
| Heat Type: | Forced Air |
| Central Air Conditioning: | Central Air |
| Central Vac: | N |
| Laundry Level: | Syste |
| Ensuite Laundry: | F |
| Sewers: | Sewer |
$
%
Years
This calculator is for demonstration purposes only. Always consult a professional
financial advisor before making personal financial decisions.
| Although the information displayed is believed to be accurate, no warranties or representations are made of any kind. |
| RE/MAX Georgian Bay Realty Ltd |
- Listing -1 of 0
|
|

Gaurang Shah
Licenced Realtor
Dir:
416-841-0587
Bus:
905-458-7979
Fax:
905-458-1220
| Book Showing | Email a Friend |
Jump To:
At a Glance:
| Type: | Freehold - Detached |
| Area: | Simcoe |
| Municipality: | Tay |
| Neighbourhood: | Victoria Harbour |
| Style: | Bungalow |
| Lot Size: | x 273.36(Feet) |
| Approximate Age: | |
| Tax: | $4,462 |
| Maintenance Fee: | $0 |
| Beds: | 4 |
| Baths: | 3 |
| Garage: | 0 |
| Fireplace: | Y |
| Air Conditioning: | |
| Pool: | None |
Locatin Map:
Payment Calculator:

Listing added to your favorite list
Looking for resale homes?

By agreeing to Terms of Use, you will have ability to search up to 294619 listings and access to richer information than found on REALTOR.ca through my website.


