$6,880,000
Available - For Sale
Listing ID: C12097613
1 Ridgewood Road , Toronto, M5P 1T4, Toronto
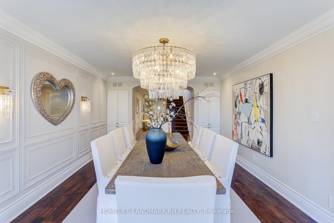
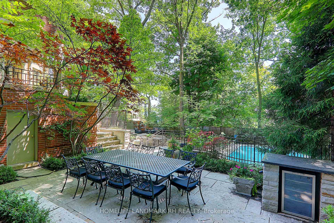
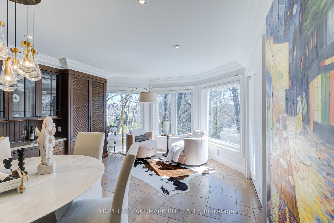
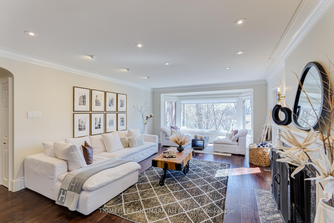
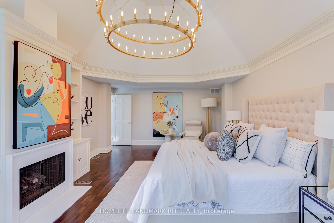
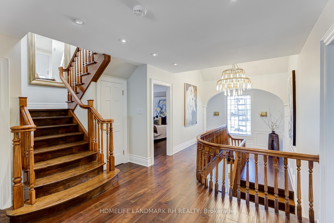
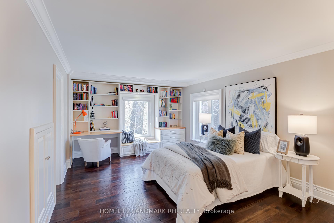
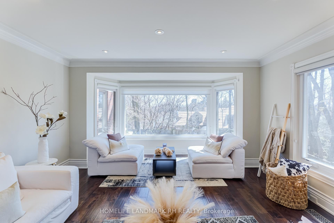
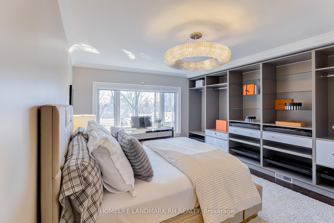
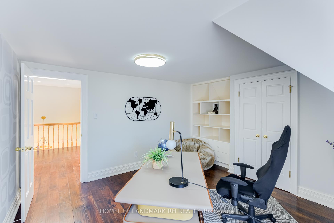
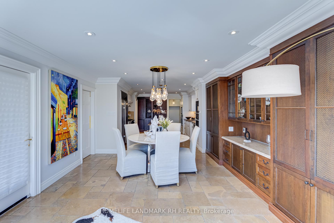
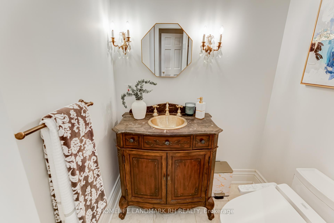
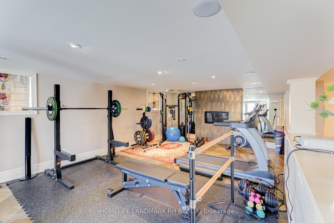
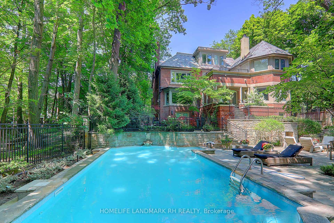
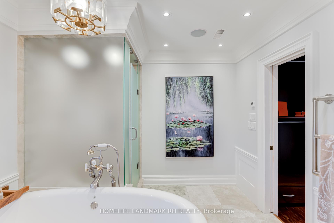
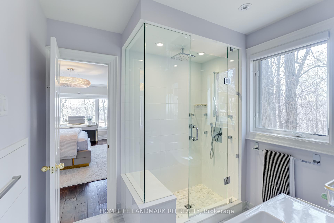
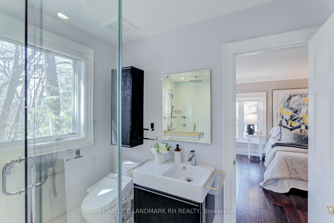
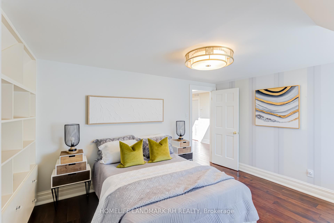
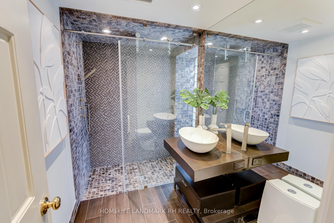
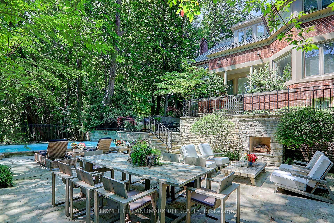
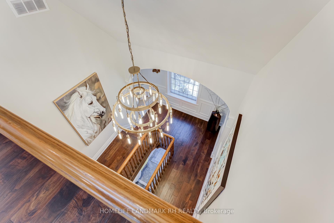
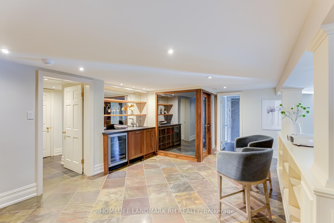
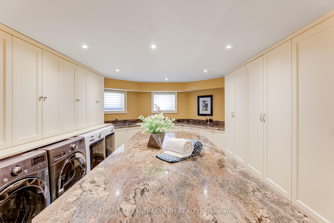
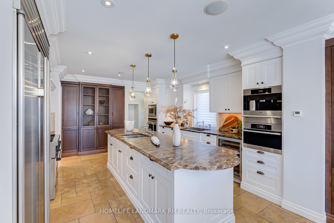
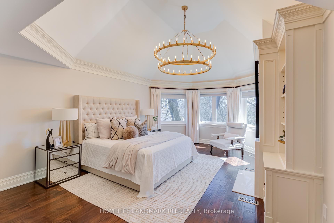
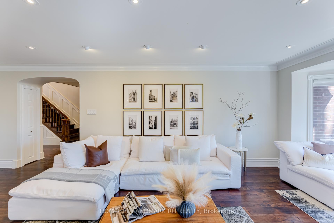
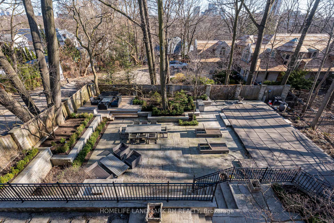
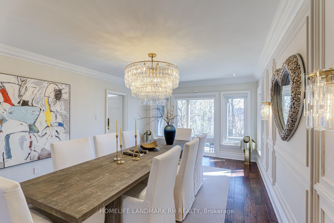
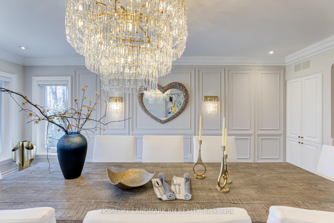
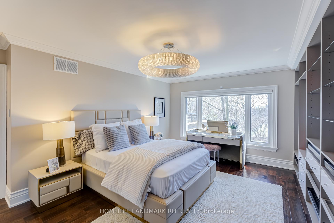
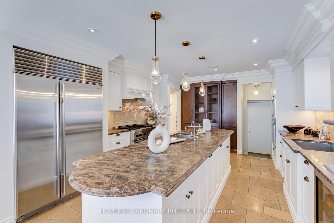
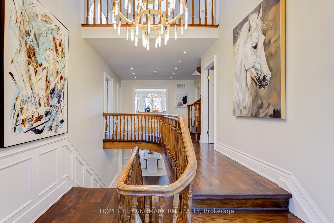
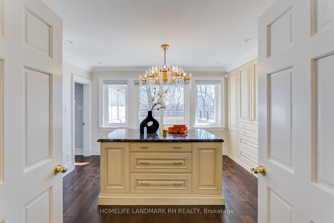
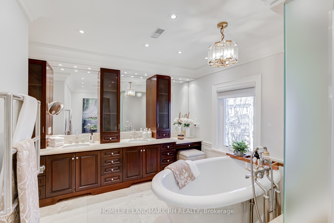
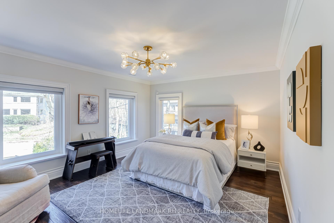
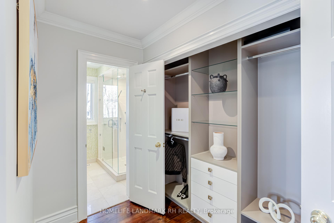
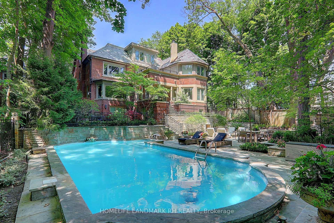
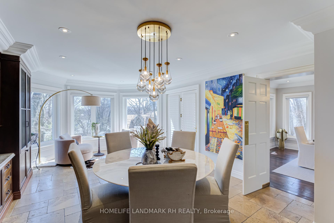
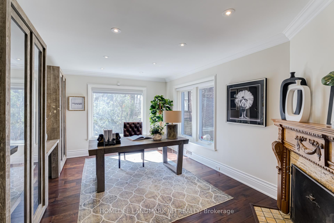
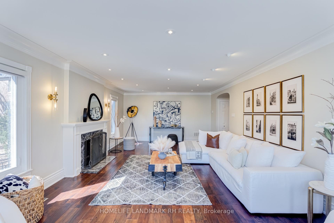
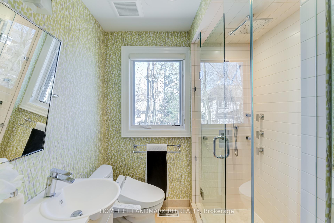
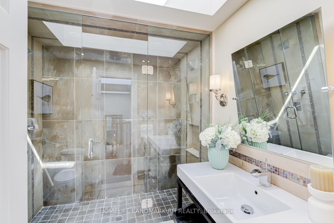
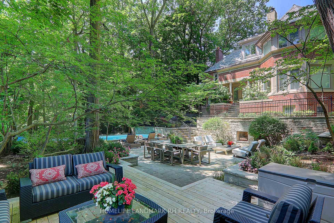
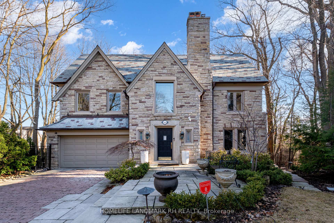
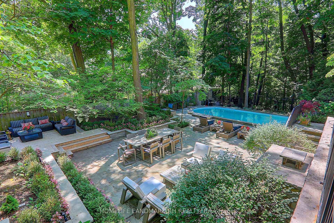
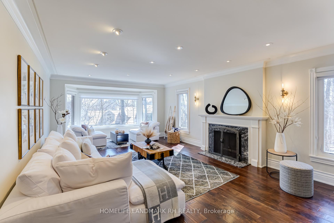
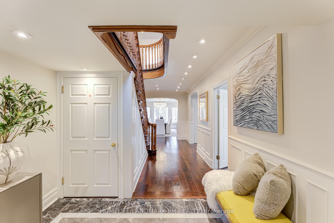
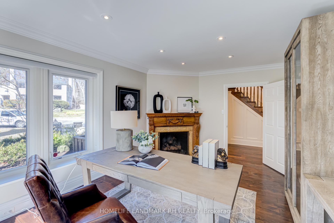
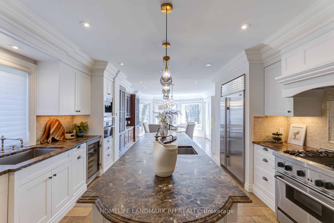
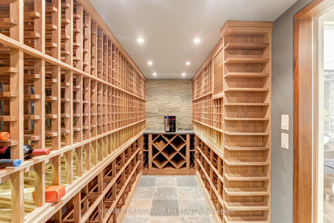
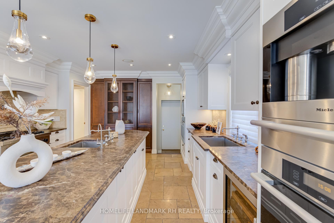
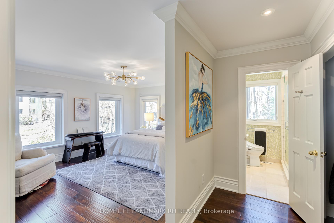
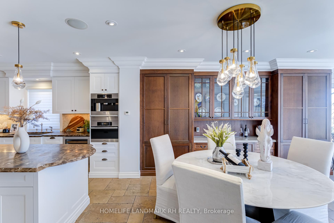
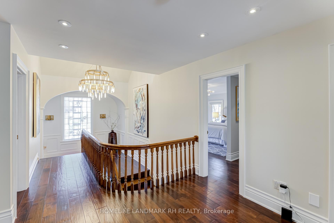
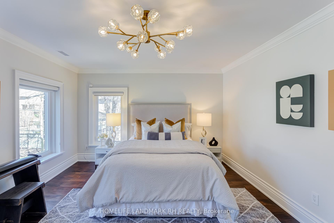
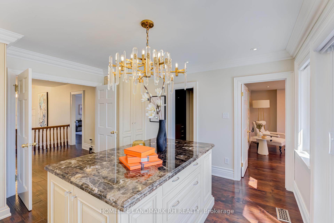
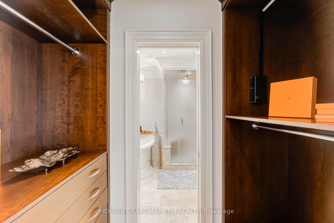
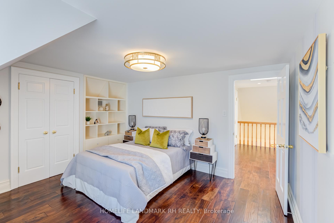
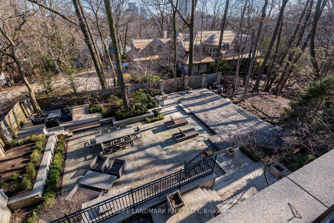
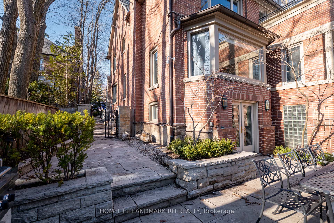
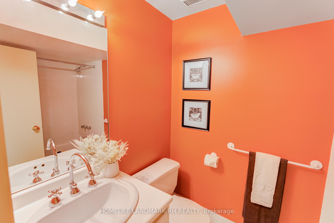
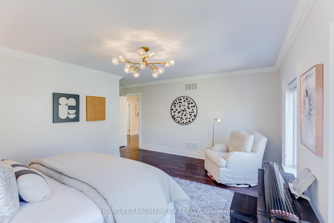
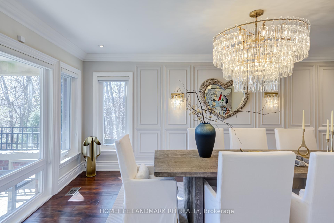
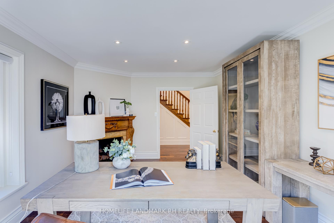
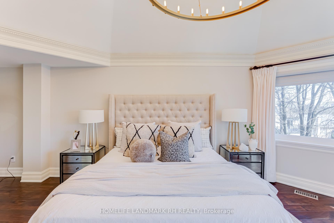
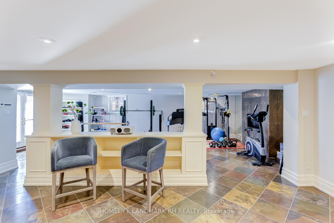
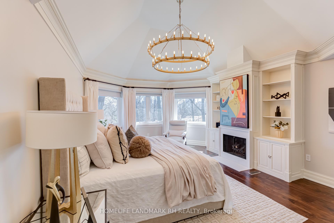
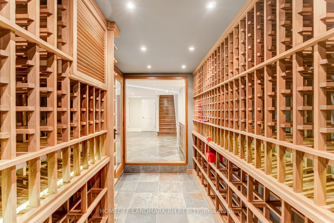
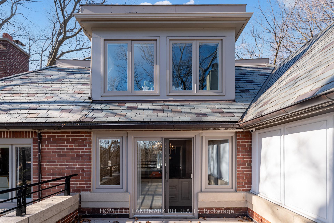
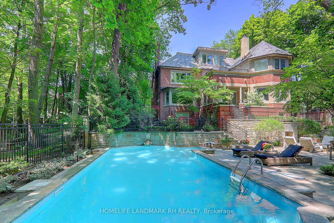
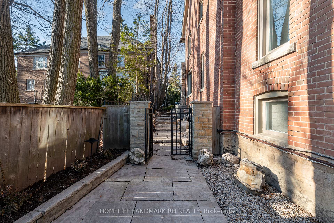
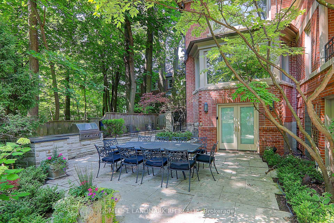
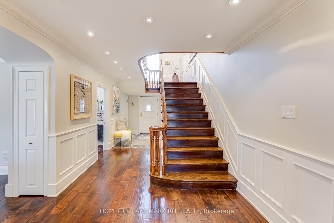
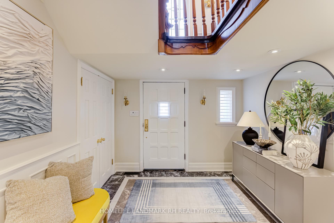

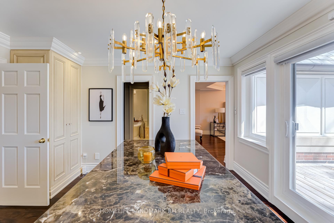

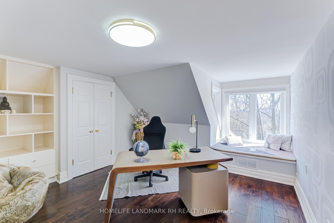

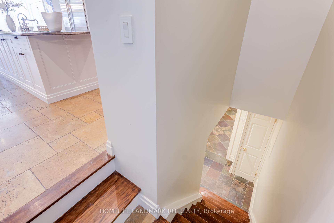
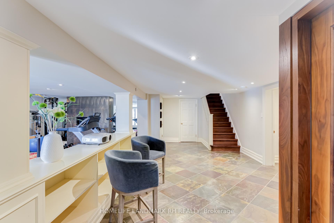
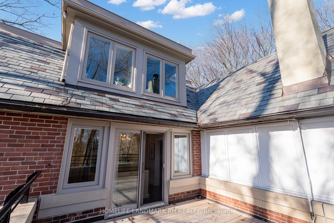
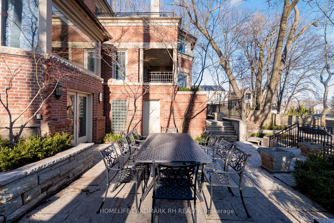
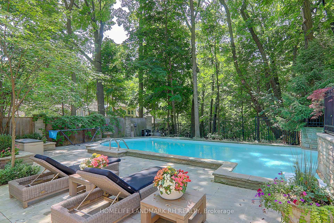
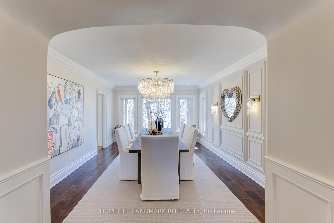
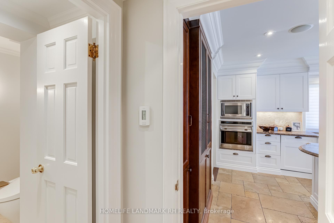
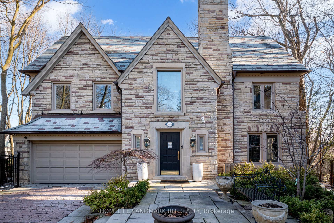
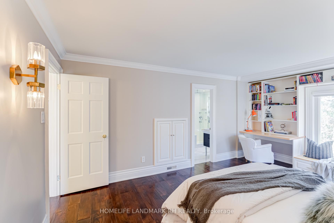
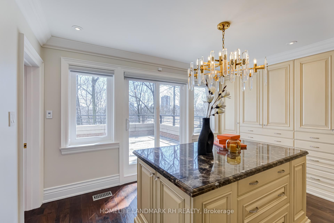
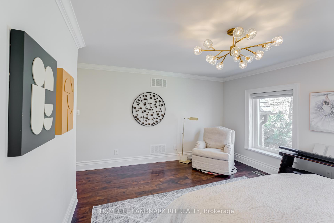
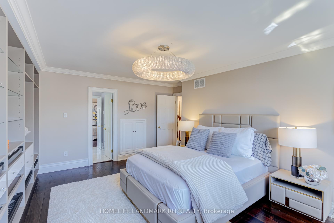
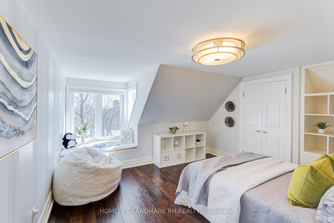
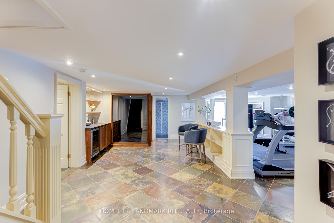
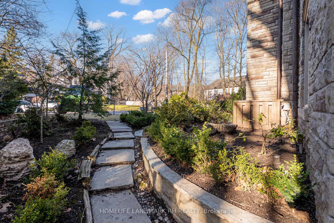
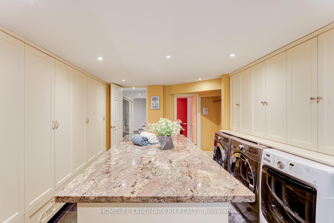
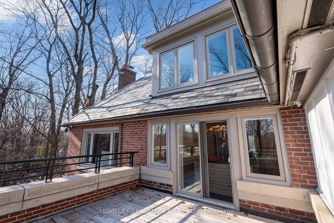
































































































| Prestigious "Forest Hill south". 67' X 140' Ft w/75' at rear at the end of private Cul-De-Sac. Rare find 6 Bdrm Detached with Stone Front. South Exposure Overlooking Ravine & Trees. Approx. 5000 S.F + Fin. Bsmt. $$$ Upgrades. Crown Moulding & Pot Lights. Hardwood Flooring Throughout. Gourmet Kitchen w/ Antique Color Cabinets & Canopy. Granite Vanity Top, Large Centre Island and B/I Pantry. Granite/Quartz Vanity Top In Baths. Main Flr Office with B/I Bookshelves. W/O Balcony From Master. Fin. Bsmt w/ Wet Bar & W/I Wine Cellar, 2 Bathrooms & Gym Rm. Interlock Driveway can park 4 Cars. Professional Landscaping, Cottage Style Backyard Surround by Trees with Swimming Pool, Stone Patio with Outdoor Fireplace & Kitchen. Steps to Public Transit, Close to Shopping, Mins to Top Ranking Private Schools.. |
| Price | $6,880,000 |
| Taxes: | $27911.00 |
| Occupancy: | Owner |
| Address: | 1 Ridgewood Road , Toronto, M5P 1T4, Toronto |
| Directions/Cross Streets: | Bathurst & Burton |
| Rooms: | 13 |
| Rooms +: | 3 |
| Bedrooms: | 6 |
| Bedrooms +: | 0 |
| Family Room: | T |
| Basement: | Finished wit, Separate Ent |
| Level/Floor | Room | Length(ft) | Width(ft) | Descriptions | |
| Room 1 | Main | Living Ro | 17.06 | 12.63 | Gas Fireplace, B/I Bookcase, Hardwood Floor |
| Room 2 | Main | Dining Ro | 21.48 | 13.45 | Formal Rm, Large Window, Hardwood Floor |
| Room 3 | Main | Family Ro | 28.08 | 14.92 | Fireplace, Pot Lights, Hardwood Floor |
| Room 4 | Main | Kitchen | 18.37 | 14.27 | B/I Appliances, Granite Counters, Centre Island |
| Room 5 | Main | Breakfast | 18.86 | 14.27 | Breakfast Area, B/I Shelves, Bay Window |
| Room 6 | Second | Primary B | 22.8 | 14.6 | 5 Pc Ensuite, W/O To Terrace, Gas Fireplace |
| Room 7 | Second | Bedroom 2 | 16.89 | 13.61 | 3 Pc Ensuite, B/I Closet, Large Window |
| Room 8 | Second | Bedroom 3 | 16.07 | 12.96 | Semi Ensuite, B/I Closet, Hardwood Floor |
| Room 9 | Second | Bedroom 4 | 16.89 | 12.14 | Semi Ensuite, B/I Bookcase, Hardwood Floor |
| Room 10 | Third | Bedroom 5 | 15.91 | 15.09 | 3 Pc Bath, Large Closet, Hardwood Floor |
| Room 11 | Third | Bedroom | 15.91 | 15.58 | Overlooks Ravine, Large Closet, Hardwood Floor |
| Room 12 | Basement | Recreatio | 27.72 | 14.92 | 3 Pc Bath, Pot Lights, W/O To Patio |
| Room 13 | Basement | Laundry | 18.7 | 13.12 | 4 Pc Bath, Centre Island, Pot Lights |
| Room 14 | Basement | Media Roo | 14.92 | 13.28 | Wet Bar, Pot Lights, Fireplace |
| Washroom Type | No. of Pieces | Level |
| Washroom Type 1 | 2 | Main |
| Washroom Type 2 | 5 | Second |
| Washroom Type 3 | 3 | Second |
| Washroom Type 4 | 3 | Third |
| Washroom Type 5 | 3 | Lower |
| Washroom Type 6 | 2 | Main |
| Washroom Type 7 | 5 | Second |
| Washroom Type 8 | 3 | Second |
| Washroom Type 9 | 3 | Third |
| Washroom Type 10 | 3 | Lower |
| Washroom Type 11 | 2 | Main |
| Washroom Type 12 | 5 | Second |
| Washroom Type 13 | 3 | Second |
| Washroom Type 14 | 3 | Third |
| Washroom Type 15 | 3 | Lower |
| Washroom Type 16 | 2 | Main |
| Washroom Type 17 | 5 | Second |
| Washroom Type 18 | 3 | Second |
| Washroom Type 19 | 3 | Third |
| Washroom Type 20 | 3 | Lower |
| Total Area: | 0.00 |
| Property Type: | Detached |
| Style: | 2 1/2 Storey |
| Exterior: | Stone |
| Garage Type: | Built-In |
| (Parking/)Drive: | Private Do |
| Drive Parking Spaces: | 4 |
| Park #1 | |
| Parking Type: | Private Do |
| Park #2 | |
| Parking Type: | Private Do |
| Pool: | Inground |
| Approximatly Square Footage: | 3500-5000 |
| Property Features: | Cul de Sac/D, Fenced Yard |
| CAC Included: | N |
| Water Included: | N |
| Cabel TV Included: | N |
| Common Elements Included: | N |
| Heat Included: | N |
| Parking Included: | N |
| Condo Tax Included: | N |
| Building Insurance Included: | N |
| Fireplace/Stove: | Y |
| Heat Type: | Forced Air |
| Central Air Conditioning: | Central Air |
| Central Vac: | N |
| Laundry Level: | Syste |
| Ensuite Laundry: | F |
| Sewers: | Sewer |
| Utilities-Cable: | A |
| Utilities-Hydro: | Y |
$
%
Years
This calculator is for demonstration purposes only. Always consult a professional
financial advisor before making personal financial decisions.
| Although the information displayed is believed to be accurate, no warranties or representations are made of any kind. |
| HOMELIFE LANDMARK RH REALTY |
- Listing -1 of 0
|
|

Gaurang Shah
Licenced Realtor
Dir:
416-841-0587
Bus:
905-458-7979
Fax:
905-458-1220
| Virtual Tour | Book Showing | Email a Friend |
Jump To:
At a Glance:
| Type: | Freehold - Detached |
| Area: | Toronto |
| Municipality: | Toronto C03 |
| Neighbourhood: | Forest Hill South |
| Style: | 2 1/2 Storey |
| Lot Size: | x 155.00(Feet) |
| Approximate Age: | |
| Tax: | $27,911 |
| Maintenance Fee: | $0 |
| Beds: | 6 |
| Baths: | 7 |
| Garage: | 0 |
| Fireplace: | Y |
| Air Conditioning: | |
| Pool: | Inground |
Locatin Map:
Payment Calculator:

Listing added to your favorite list
Looking for resale homes?

By agreeing to Terms of Use, you will have ability to search up to 294619 listings and access to richer information than found on REALTOR.ca through my website.


