$3,598,000
Available - For Sale
Listing ID: C12089976
40 Munro Boul , Toronto, M2P 1B9, Toronto
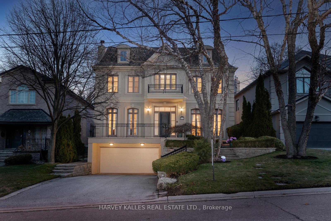
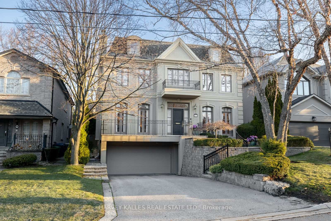
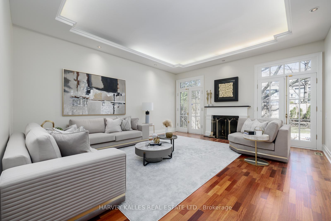
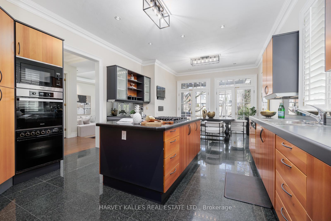
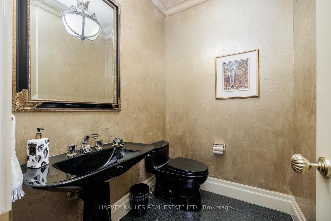
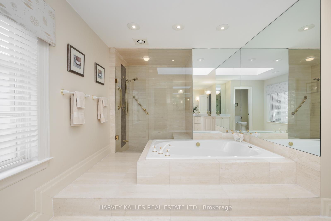
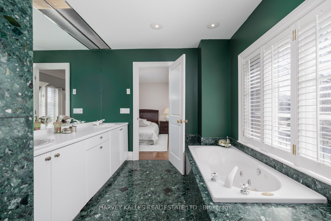
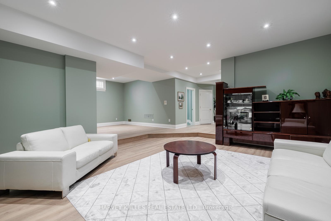
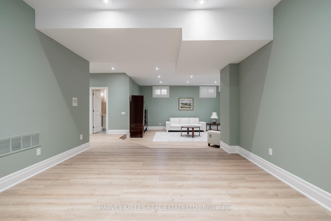
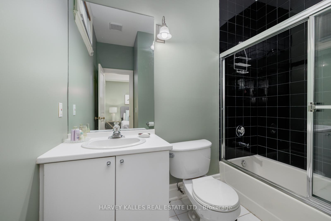
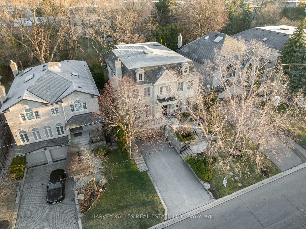
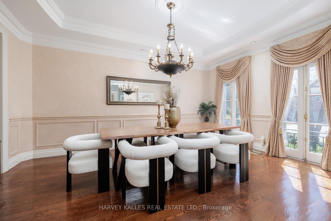
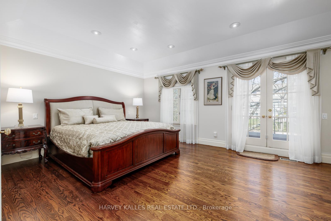
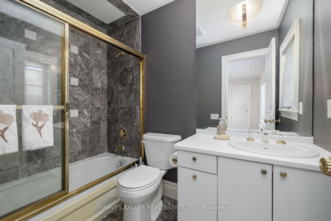
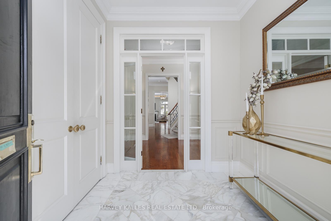
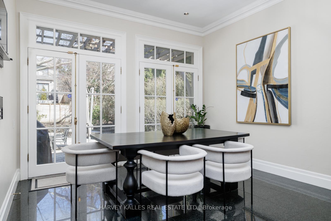
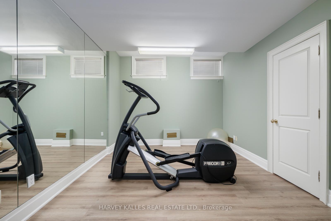
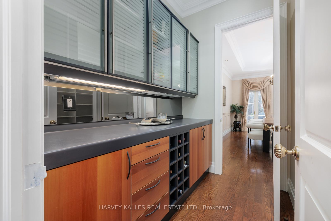
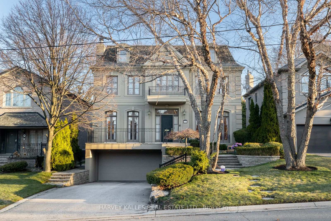
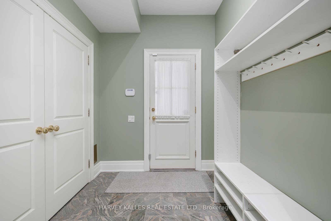
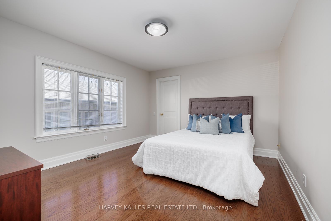
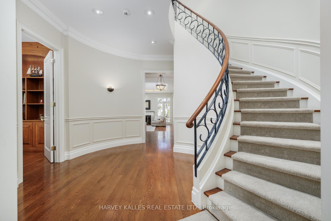
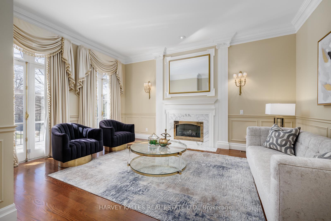
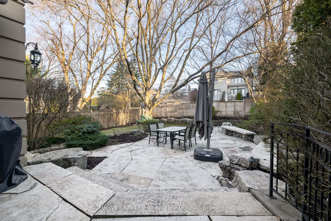
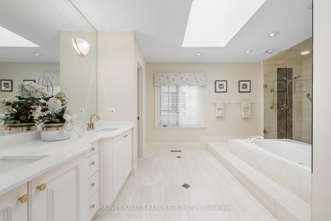
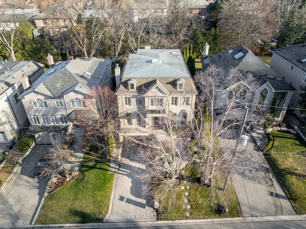
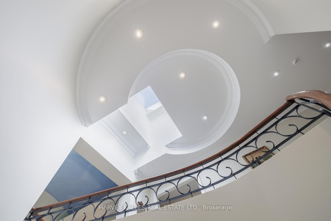
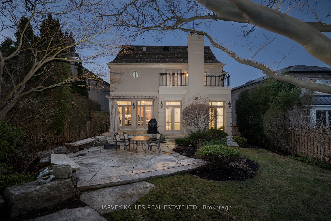
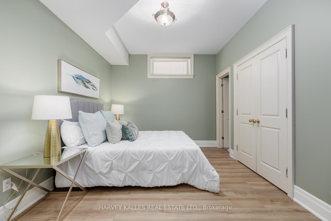
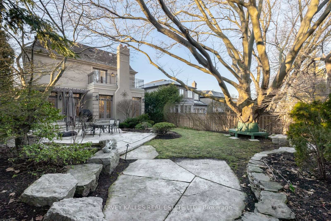
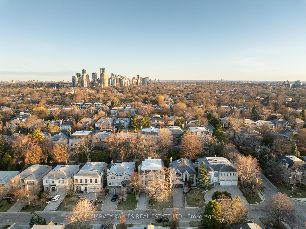
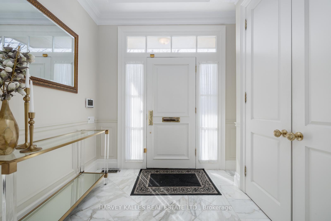
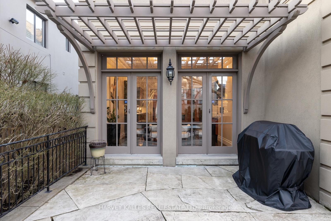
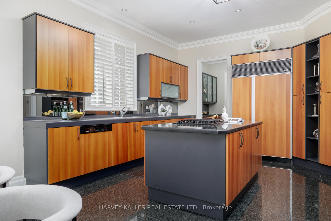
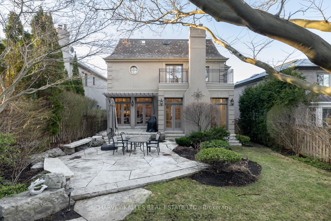
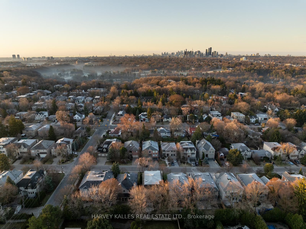
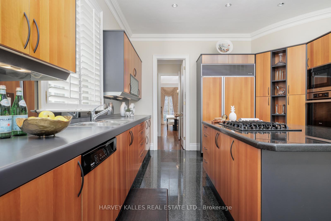
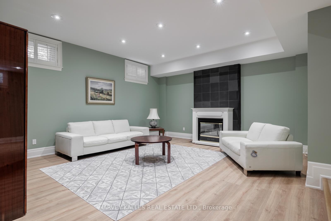
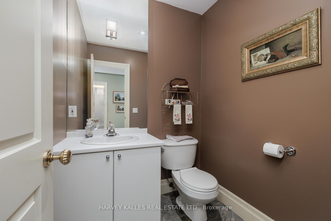
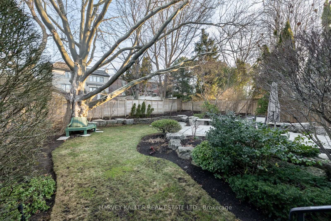
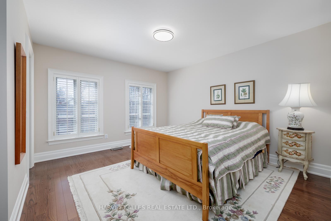
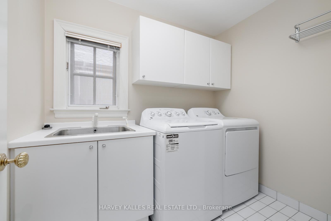
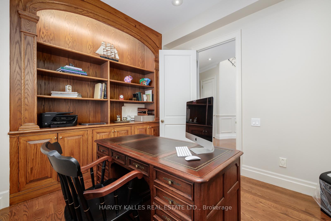
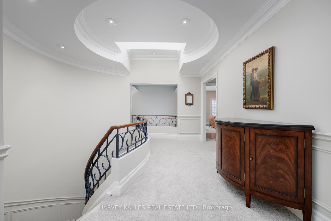
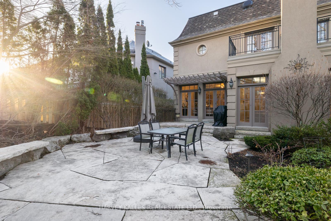
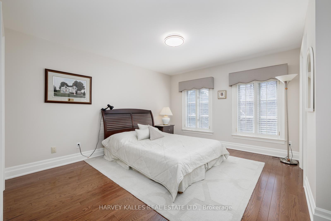
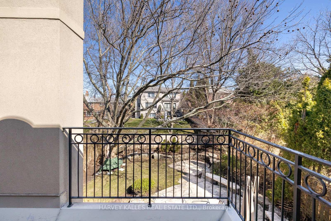
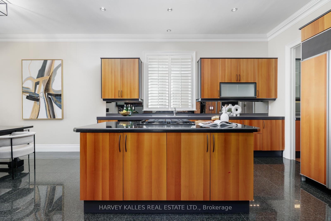
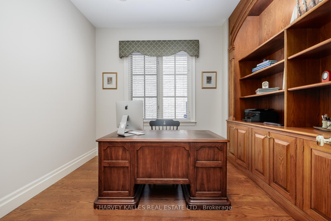

















































| Custom-Built Elegance on Coveted Munro Blvd.Nestled on the most desirable stretch of Munro Boulevard,this elegant & spacious custom-built residence is a true gem.Thoughtfully designed with both family living & sophisticated entertaining in mind,the home features a timeless layout & exceptional craftsmanship throughout.Built w/quality in mind, this home showcases strong structural integrity & great bones providing peace of mind & enduring value for years to come.A grand circular staircase sets an impressive tone upon entry,leading to expansive principal rms filled w/natural light.The main flr boasts soaring ceilings,enhancing the feeling of openness & luxury.Solid construction,attention to detail, & premium finishes are evident in every corner of this home.The gourmet kit is a chef's dream,equipped w/top-of-the-line Miele & Sub-Zero appliances,a generous breakfast area, & a seamless connection to a spacious family rm.W/o from the kit to your beautifully manicured backyard complete w/a b/in gas line for convenient outdoor grilling.The primary br retreat is a sanctuary,featuring a luxurious ensuite, a w/i closet, & a private balcony overlooking the serene backyard. Secondary br's are generously sized,ideal for growing families.A 2nd-flr laundry rm adds ease & functionality.The L/L offers versatility w/a large recreation rm,media rm, & an add'l br perfect for guests or as a private nanny suite w/its own sep entrance to the street.Outside,the professionally landscaped grounds were designed by renowned landscape architect Wendy Berger,offering year-round curb appeal w/an integrated sprinkler sys.Ideally located just minutes from top-rated public & private schools, incl Owen Public School (French Immer), Windfields MS,York Mills CI,Crescent School,Toronto French School, & Bayview Glen.Enjoy easy access to TTC transit, w/York Mills Subway Station a short 10-min walk away.Nearby amenities incl Bayview Village,York Mills Plaza,Shops at Don Mills & quick access to Highway 401. |
| Price | $3,598,000 |
| Taxes: | $17417.29 |
| Occupancy: | Vacant |
| Address: | 40 Munro Boul , Toronto, M2P 1B9, Toronto |
| Directions/Cross Streets: | Yonge/York Mills |
| Rooms: | 10 |
| Rooms +: | 4 |
| Bedrooms: | 4 |
| Bedrooms +: | 1 |
| Family Room: | T |
| Basement: | Finished wit |
| Level/Floor | Room | Length(ft) | Width(ft) | Descriptions | |
| Room 1 | Main | Living Ro | 16.66 | 11.61 | Fireplace, Hardwood Floor, French Doors |
| Room 2 | Main | Dining Ro | 17.71 | 12.69 | Separate Room, Coffered Ceiling(s), Hardwood Floor |
| Room 3 | Main | Kitchen | 24.67 | 13.87 | B/I Appliances, Centre Island, W/O To Patio |
| Room 4 | Main | Family Ro | 18.53 | 16.53 | Fireplace, W/O To Patio, Hardwood Floor |
| Room 5 | Main | Library | 11.81 | 9.64 | B/I Bookcase, Pot Lights, Hardwood Floor |
| Room 6 | Second | Primary B | 18.76 | 13.84 | 5 Pc Ensuite, Walk-In Closet(s), W/O To Balcony |
| Room 7 | Second | Bedroom 2 | 13.91 | 12.79 | Semi Ensuite, Walk-In Closet(s), 4 Pc Bath |
| Room 8 | Second | Bedroom 3 | 12.92 | 12.82 | Walk-In Closet(s), Semi Ensuite, 5 Pc Bath |
| Room 9 | Second | Bedroom 4 | 13.71 | 11.74 | 4 Pc Ensuite, Hardwood Floor, Walk-In Closet(s) |
| Room 10 | Lower | Recreatio | 18.83 | 16.27 | Fireplace, Sunken Room, California Shutters |
| Room 11 | Lower | Game Room | 14.27 | 12.96 | Combined w/Rec, Above Grade Window, Broadloom |
| Room 12 | Lower | Bedroom 5 | 12.89 | 10.33 | 4 Pc Ensuite, Above Grade Window, Closet |
| Washroom Type | No. of Pieces | Level |
| Washroom Type 1 | 4 | |
| Washroom Type 2 | 2 | |
| Washroom Type 3 | 5 | |
| Washroom Type 4 | 0 | |
| Washroom Type 5 | 0 | |
| Washroom Type 6 | 4 | |
| Washroom Type 7 | 2 | |
| Washroom Type 8 | 5 | |
| Washroom Type 9 | 0 | |
| Washroom Type 10 | 0 |
| Total Area: | 0.00 |
| Property Type: | Detached |
| Style: | 2-Storey |
| Exterior: | Stucco (Plaster) |
| Garage Type: | Built-In |
| (Parking/)Drive: | Private |
| Drive Parking Spaces: | 2 |
| Park #1 | |
| Parking Type: | Private |
| Park #2 | |
| Parking Type: | Private |
| Pool: | None |
| Approximatly Square Footage: | 3500-5000 |
| CAC Included: | N |
| Water Included: | N |
| Cabel TV Included: | N |
| Common Elements Included: | N |
| Heat Included: | N |
| Parking Included: | N |
| Condo Tax Included: | N |
| Building Insurance Included: | N |
| Fireplace/Stove: | Y |
| Heat Type: | Forced Air |
| Central Air Conditioning: | Central Air |
| Central Vac: | Y |
| Laundry Level: | Syste |
| Ensuite Laundry: | F |
| Sewers: | Sewer |
$
%
Years
This calculator is for demonstration purposes only. Always consult a professional
financial advisor before making personal financial decisions.
| Although the information displayed is believed to be accurate, no warranties or representations are made of any kind. |
| HARVEY KALLES REAL ESTATE LTD. |
- Listing -1 of 0
|
|

Gaurang Shah
Licenced Realtor
Dir:
416-841-0587
Bus:
905-458-7979
Fax:
905-458-1220
| Virtual Tour | Book Showing | Email a Friend |
Jump To:
At a Glance:
| Type: | Freehold - Detached |
| Area: | Toronto |
| Municipality: | Toronto C12 |
| Neighbourhood: | St. Andrew-Windfields |
| Style: | 2-Storey |
| Lot Size: | x 136.00(Feet) |
| Approximate Age: | |
| Tax: | $17,417.29 |
| Maintenance Fee: | $0 |
| Beds: | 4+1 |
| Baths: | 6 |
| Garage: | 0 |
| Fireplace: | Y |
| Air Conditioning: | |
| Pool: | None |
Locatin Map:
Payment Calculator:

Listing added to your favorite list
Looking for resale homes?

By agreeing to Terms of Use, you will have ability to search up to 308509 listings and access to richer information than found on REALTOR.ca through my website.


