$1,098,000
Available - For Sale
Listing ID: E12093969
36 Walpole Aven , Toronto, M4L 2H9, Toronto
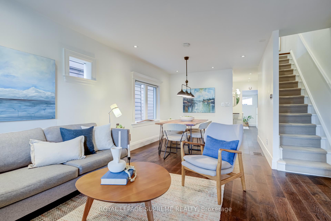
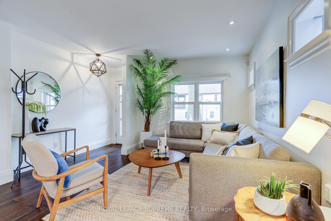
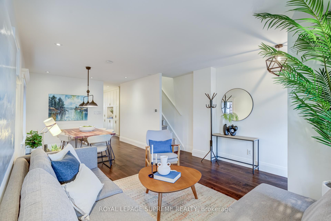
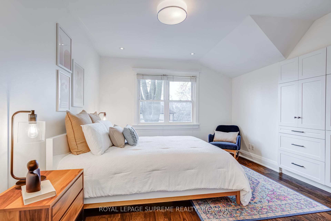
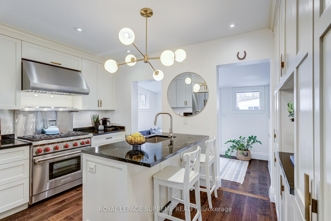
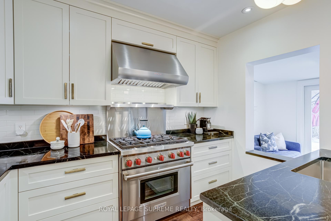
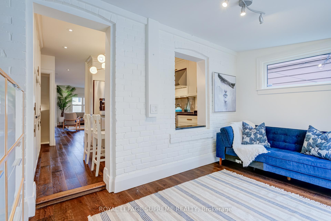
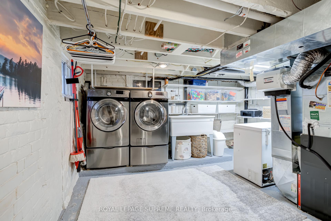
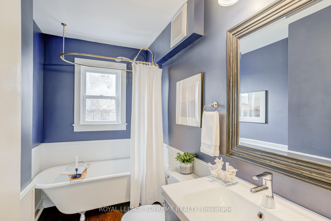
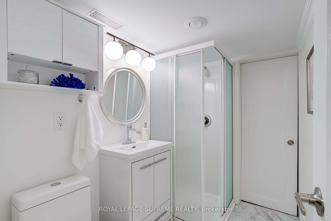
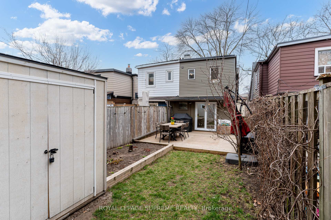

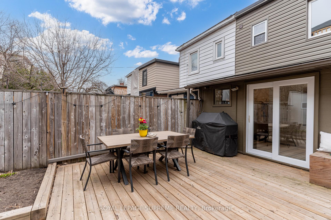
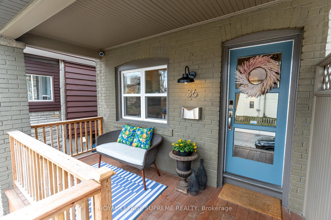
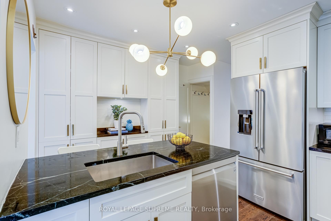
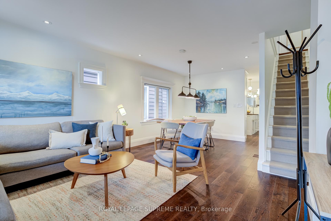
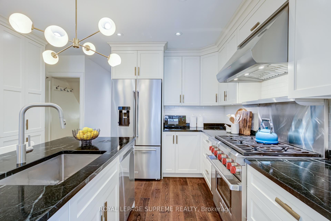
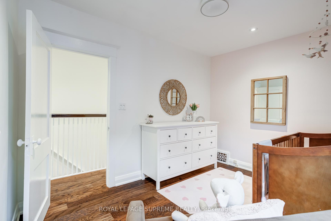
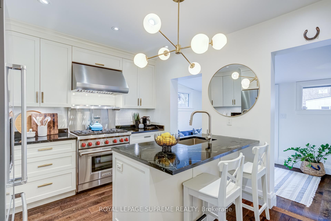
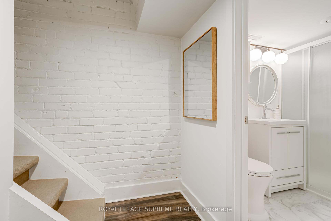
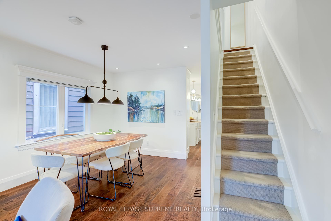
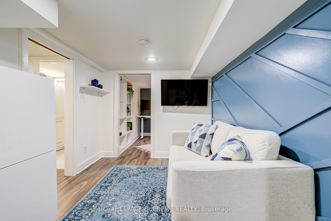
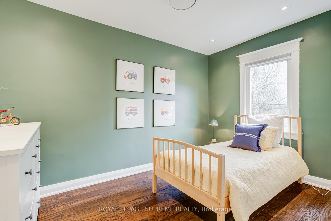
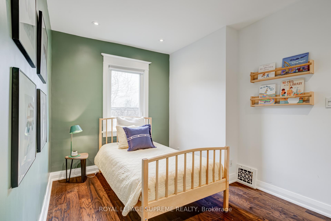
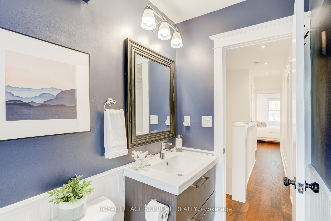
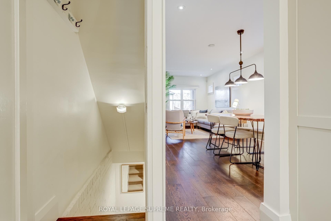
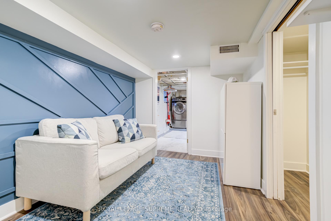
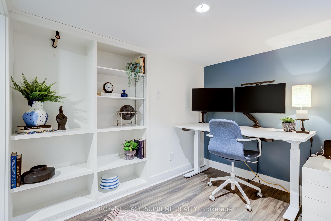
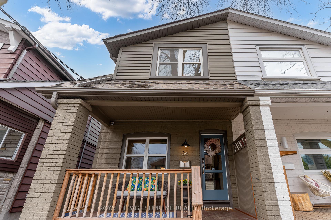
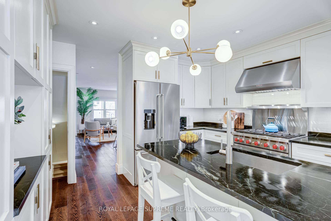
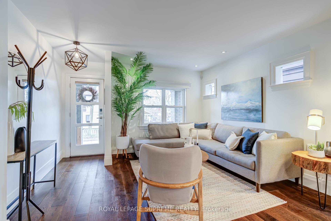
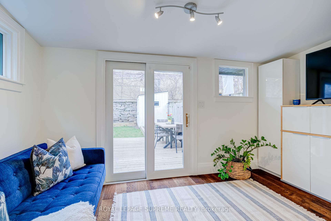
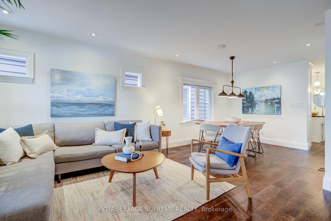

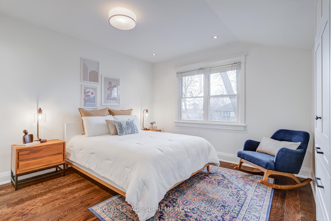
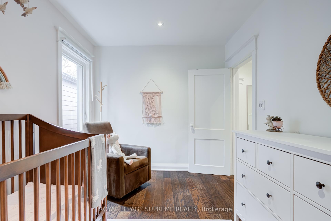

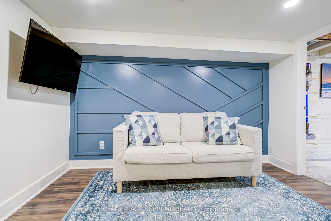
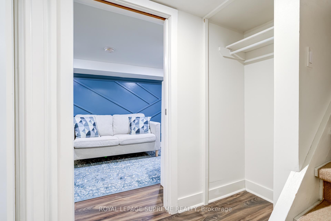

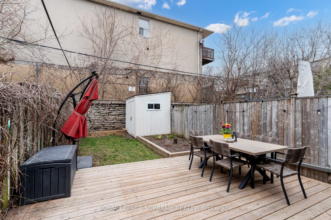
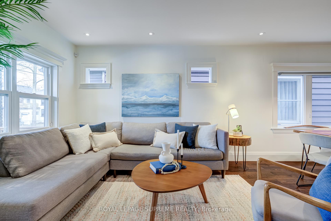
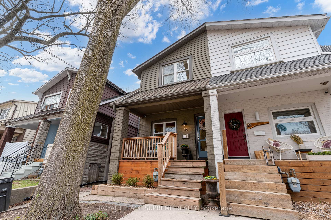
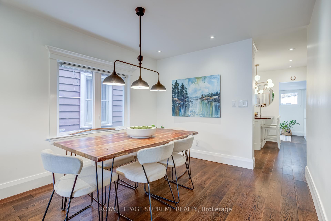
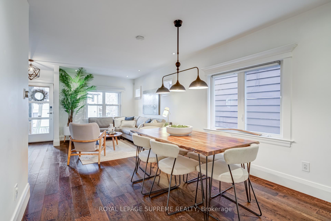
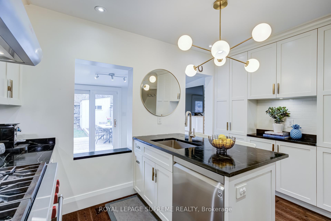
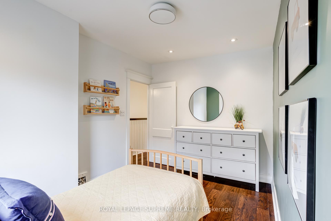
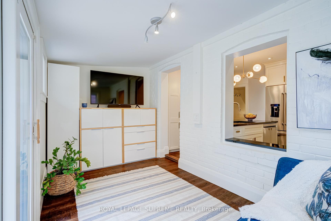
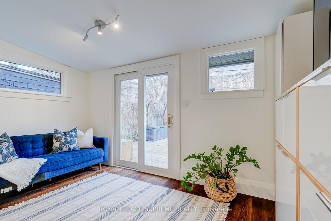
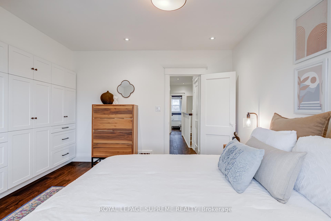
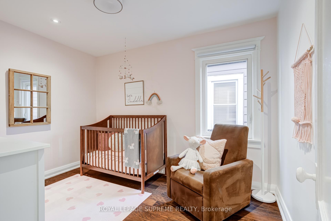



















































| Welcome to your next chapter in the heart of the East End! This beautifully updated 3+1 bedroom home perfectly blends timeless charm with modern upgrades. Step into the custom-designed chefs kitchen, featuring luxurious soapstone countertops, a premium Wolf gas stove, and abundant storage. The sun-filled family room opens to a newly built backyard deck (2022), framed by a blooming Magnolia tree and a newly built shed (2024)perfect for outdoor entertaining or quiet weekend mornings. Upstairs and down, youll love the rich hardwood floors and thoughtful finishes throughout. The basement offers extra living space with a full bath, ample storage, and a versatile 4th bedroom perfect for guests, home office or gym. The basement is fully waterproofed and features a sump pump and backwater valve for added peace of mind. Start your day with a coffee on the updated front porch (2023) or watch the sunset from your newly paved steps (2020). This home is nestled between Monarch Park and Greenwood Park, giving you easy access to the popular Greenwood Farmers Markets and off-leash dog runs. |
| Price | $1,098,000 |
| Taxes: | $4227.35 |
| Occupancy: | Owner |
| Address: | 36 Walpole Aven , Toronto, M4L 2H9, Toronto |
| Directions/Cross Streets: | Greenwood & Gerrard |
| Rooms: | 7 |
| Rooms +: | 4 |
| Bedrooms: | 3 |
| Bedrooms +: | 1 |
| Family Room: | T |
| Basement: | Finished |
| Level/Floor | Room | Length(ft) | Width(ft) | Descriptions | |
| Room 1 | Main | Living Ro | 13.64 | 13.19 | Hardwood Floor, Pot Lights, Overlooks Frontyard |
| Room 2 | Main | Dining Ro | 10.23 | 9.28 | Hardwood Floor, Pot Lights, Open Concept |
| Room 3 | Main | Kitchen | 13.19 | 10.56 | Stainless Steel Appl, Breakfast Bar, Stone Counters |
| Room 4 | Main | Family Ro | 13.64 | 7.38 | Sliding Doors, W/O To Patio |
| Room 5 | Second | Primary B | 12.92 | 11.87 | Hardwood Floor, B/I Closet, Overlooks Frontyard |
| Room 6 | Second | Bedroom 2 | 11.51 | 8.59 | Hardwood Floor, Window |
| Room 7 | Second | Bedroom 3 | 12.23 | 8.66 | Hardwood Floor, Window |
| Room 8 | Basement | Bedroom | 8.63 | 7.58 | Pot Lights, Above Grade Window, B/I Shelves |
| Room 9 | Basement | Office | 10.33 | 7.58 | Pot Lights |
| Room 10 | Basement | Laundry | 13.78 | 12.99 | B/I Shelves |
| Washroom Type | No. of Pieces | Level |
| Washroom Type 1 | 4 | Second |
| Washroom Type 2 | 3 | Lower |
| Washroom Type 3 | 0 | |
| Washroom Type 4 | 0 | |
| Washroom Type 5 | 0 | |
| Washroom Type 6 | 4 | Second |
| Washroom Type 7 | 3 | Lower |
| Washroom Type 8 | 0 | |
| Washroom Type 9 | 0 | |
| Washroom Type 10 | 0 | |
| Washroom Type 11 | 4 | Second |
| Washroom Type 12 | 3 | Lower |
| Washroom Type 13 | 0 | |
| Washroom Type 14 | 0 | |
| Washroom Type 15 | 0 |
| Total Area: | 0.00 |
| Property Type: | Semi-Detached |
| Style: | 2-Storey |
| Exterior: | Brick, Vinyl Siding |
| Garage Type: | None |
| (Parking/)Drive: | Mutual |
| Drive Parking Spaces: | 0 |
| Park #1 | |
| Parking Type: | Mutual |
| Park #2 | |
| Parking Type: | Mutual |
| Pool: | None |
| Approximatly Square Footage: | 1100-1500 |
| CAC Included: | N |
| Water Included: | N |
| Cabel TV Included: | N |
| Common Elements Included: | N |
| Heat Included: | N |
| Parking Included: | N |
| Condo Tax Included: | N |
| Building Insurance Included: | N |
| Fireplace/Stove: | N |
| Heat Type: | Forced Air |
| Central Air Conditioning: | Central Air |
| Central Vac: | N |
| Laundry Level: | Syste |
| Ensuite Laundry: | F |
| Sewers: | Sewer |
$
%
Years
This calculator is for demonstration purposes only. Always consult a professional
financial advisor before making personal financial decisions.
| Although the information displayed is believed to be accurate, no warranties or representations are made of any kind. |
| ROYAL LEPAGE SUPREME REALTY |
- Listing -1 of 0
|
|

Gaurang Shah
Licenced Realtor
Dir:
416-841-0587
Bus:
905-458-7979
Fax:
905-458-1220
| Virtual Tour | Book Showing | Email a Friend |
Jump To:
At a Glance:
| Type: | Freehold - Semi-Detached |
| Area: | Toronto |
| Municipality: | Toronto E01 |
| Neighbourhood: | Greenwood-Coxwell |
| Style: | 2-Storey |
| Lot Size: | x 90.00(Feet) |
| Approximate Age: | |
| Tax: | $4,227.35 |
| Maintenance Fee: | $0 |
| Beds: | 3+1 |
| Baths: | 2 |
| Garage: | 0 |
| Fireplace: | N |
| Air Conditioning: | |
| Pool: | None |
Locatin Map:
Payment Calculator:

Listing added to your favorite list
Looking for resale homes?

By agreeing to Terms of Use, you will have ability to search up to 303974 listings and access to richer information than found on REALTOR.ca through my website.


