$1,049,000
Available - For Sale
Listing ID: C12093181
5 Forsyth Road , Toronto, M4S 2P8, Toronto
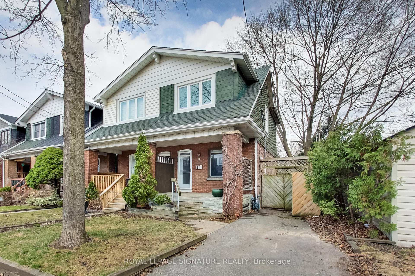
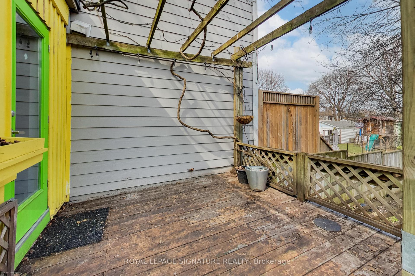
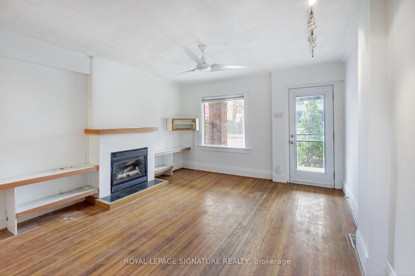
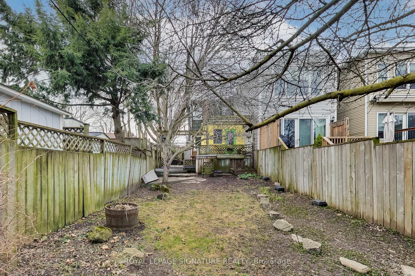
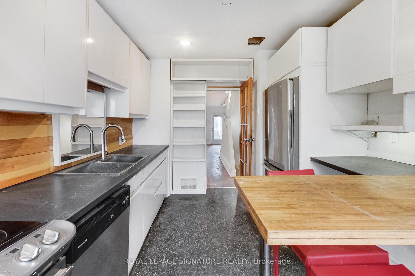
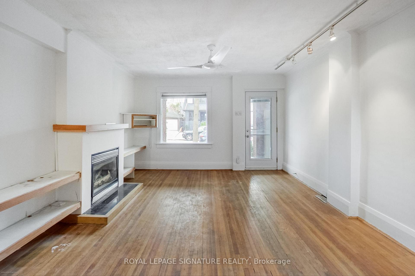
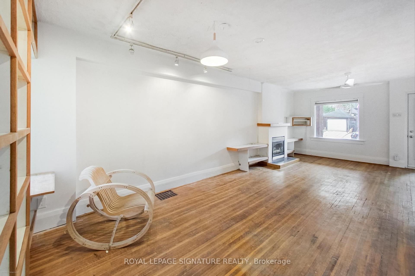
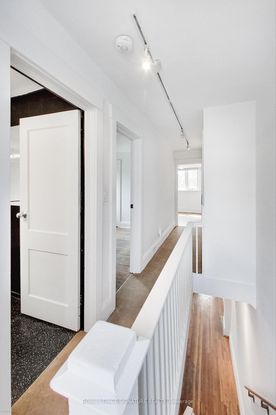
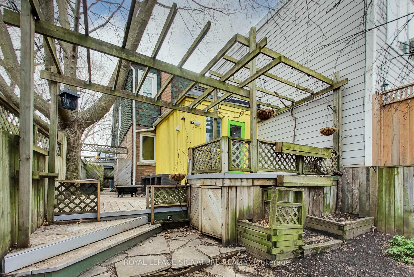
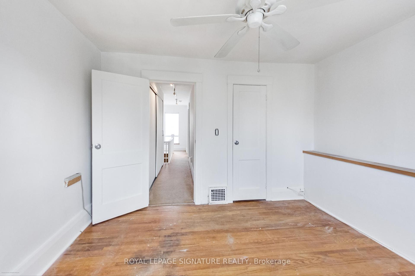
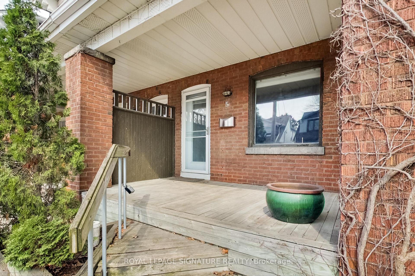
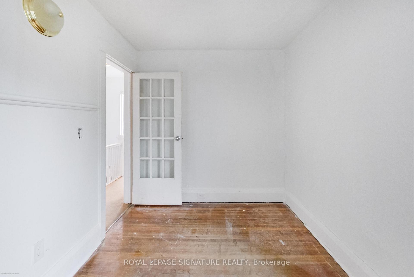
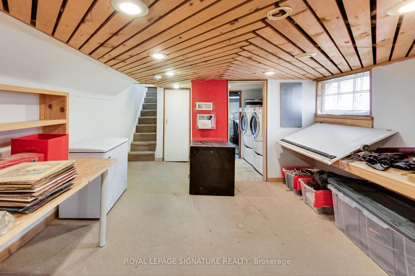
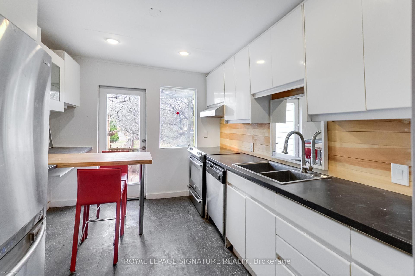
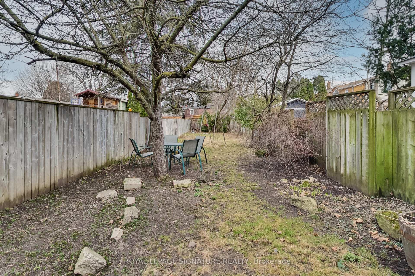

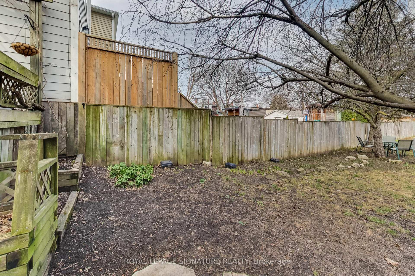
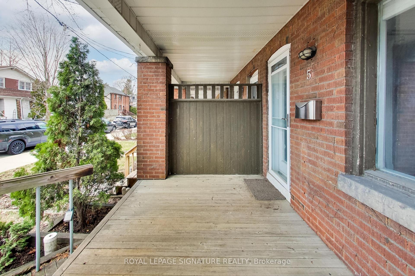
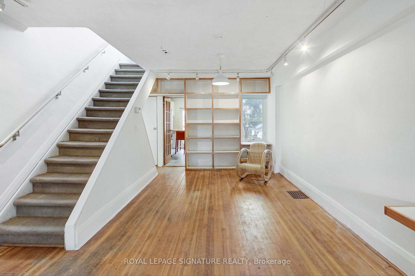
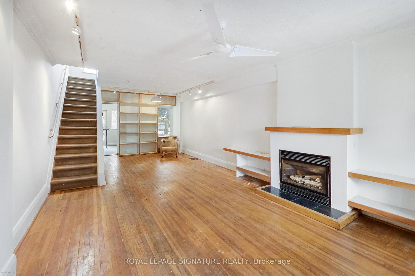
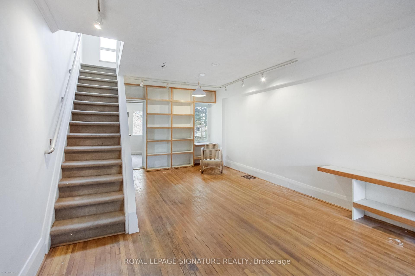
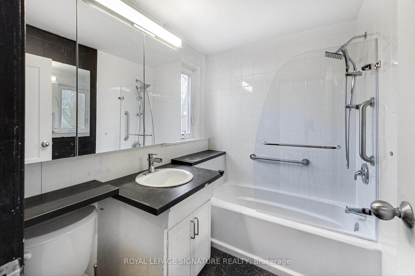

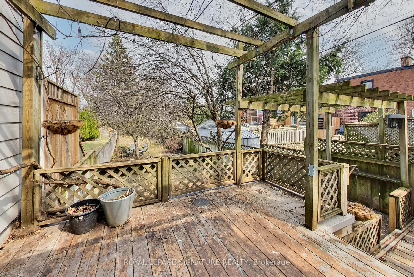
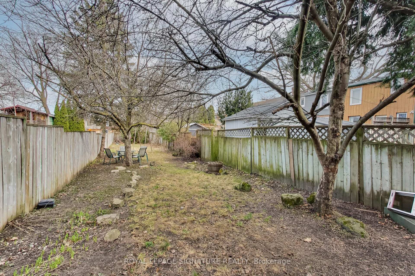
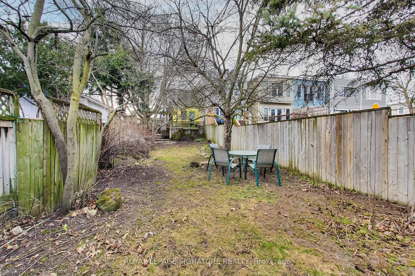

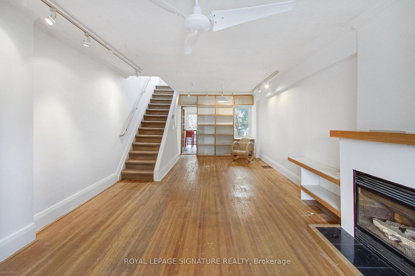
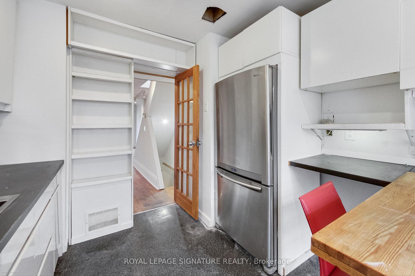
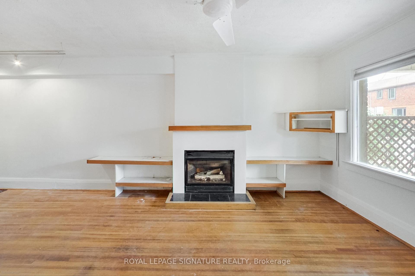
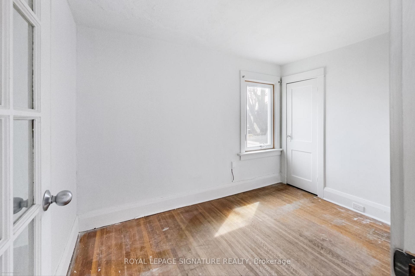
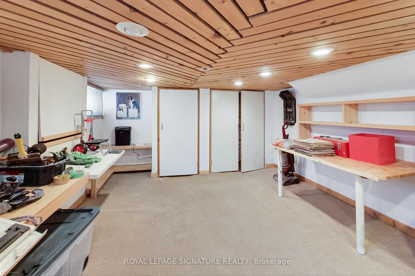
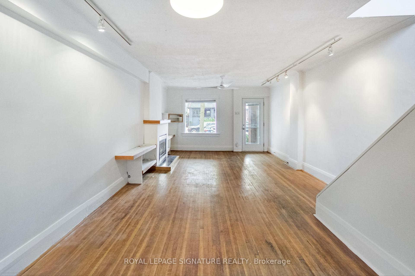

































| Rare Opportunity in Prime Davisville Village! Offered for the first time in 40 years, this charming semi-detached home presents a unique chance to renovate or reimagine your dream residence in one of Toronto's most sought-after neighbourhoods. Ideally situated on a picturesque, tree-lined street, this property features 2 well-proportioned bedrooms, a spacious and deep lot with garden suite potential, and a private driveway - an exceptional find in the area. Located within the highly regarded Maurice Cody School catchment, this home is just steps from vibrant Mount Pleasant, boutique shops, cafés, restaurants, and convenient TTC access. Embrace the lifestyle and community spirit that make Davisville Village a top choice for families and professionals alike. Don't miss this incredible opportunity to create your perfect home in a dynamic, family-friendly neighbourhood. |
| Price | $1,049,000 |
| Taxes: | $6352.00 |
| Assessment Year: | 2024 |
| Occupancy: | Vacant |
| Address: | 5 Forsyth Road , Toronto, M4S 2P8, Toronto |
| Directions/Cross Streets: | Mt Pleasant/Davisville/Balliol |
| Rooms: | 5 |
| Bedrooms: | 2 |
| Bedrooms +: | 0 |
| Family Room: | F |
| Basement: | Partially Fi |
| Level/Floor | Room | Length(ft) | Width(ft) | Descriptions | |
| Room 1 | Main | Living Ro | 15.09 | 8.53 | Hardwood Floor |
| Room 2 | Main | Dining Ro | 11.15 | 9.84 | Hardwood Floor |
| Room 3 | Main | Kitchen | 11.15 | 9.51 | |
| Room 4 | Second | Bedroom | 11.15 | 10.17 | Hardwood Floor |
| Room 5 | Second | Bedroom | 11.15 | 7.54 | Hardwood Floor |
| Room 6 | Basement | Recreatio | 14.43 | 12.79 |
| Washroom Type | No. of Pieces | Level |
| Washroom Type 1 | 4 | Second |
| Washroom Type 2 | 0 | |
| Washroom Type 3 | 0 | |
| Washroom Type 4 | 0 | |
| Washroom Type 5 | 0 |
| Total Area: | 0.00 |
| Property Type: | Semi-Detached |
| Style: | 2-Storey |
| Exterior: | Brick, Shingle |
| Garage Type: | None |
| (Parking/)Drive: | Private |
| Drive Parking Spaces: | 1 |
| Park #1 | |
| Parking Type: | Private |
| Park #2 | |
| Parking Type: | Private |
| Pool: | None |
| Approximatly Square Footage: | 700-1100 |
| CAC Included: | N |
| Water Included: | N |
| Cabel TV Included: | N |
| Common Elements Included: | N |
| Heat Included: | N |
| Parking Included: | N |
| Condo Tax Included: | N |
| Building Insurance Included: | N |
| Fireplace/Stove: | Y |
| Heat Type: | Forced Air |
| Central Air Conditioning: | Central Air |
| Central Vac: | N |
| Laundry Level: | Syste |
| Ensuite Laundry: | F |
| Sewers: | Sewer |
$
%
Years
This calculator is for demonstration purposes only. Always consult a professional
financial advisor before making personal financial decisions.
| Although the information displayed is believed to be accurate, no warranties or representations are made of any kind. |
| ROYAL LEPAGE SIGNATURE REALTY |
- Listing -1 of 0
|
|

Gaurang Shah
Licenced Realtor
Dir:
416-841-0587
Bus:
905-458-7979
Fax:
905-458-1220
| Virtual Tour | Book Showing | Email a Friend |
Jump To:
At a Glance:
| Type: | Freehold - Semi-Detached |
| Area: | Toronto |
| Municipality: | Toronto C10 |
| Neighbourhood: | Mount Pleasant East |
| Style: | 2-Storey |
| Lot Size: | x 188.00(Feet) |
| Approximate Age: | |
| Tax: | $6,352 |
| Maintenance Fee: | $0 |
| Beds: | 2 |
| Baths: | 1 |
| Garage: | 0 |
| Fireplace: | Y |
| Air Conditioning: | |
| Pool: | None |
Locatin Map:
Payment Calculator:

Listing added to your favorite list
Looking for resale homes?

By agreeing to Terms of Use, you will have ability to search up to 303974 listings and access to richer information than found on REALTOR.ca through my website.


