$3,800
Available - For Rent
Listing ID: X12093216
2 Caroline Aven , Tunneys Pasture and Ottawa West, K1Y 0S7, Ottawa
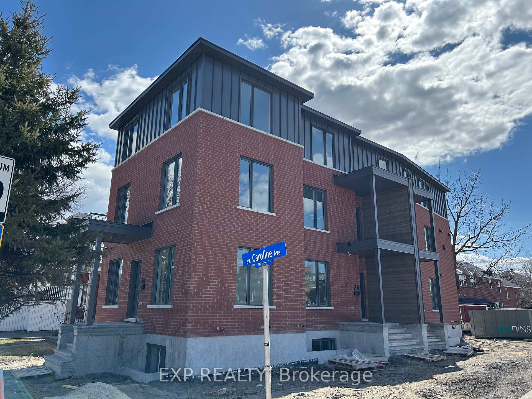
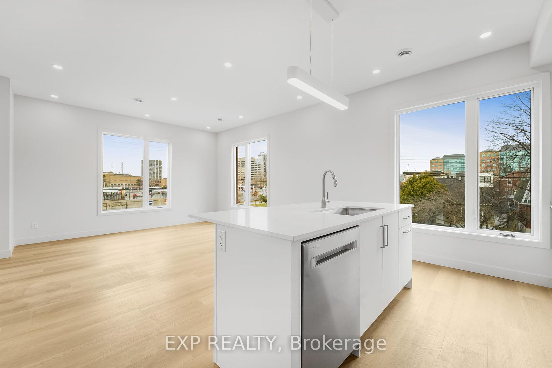
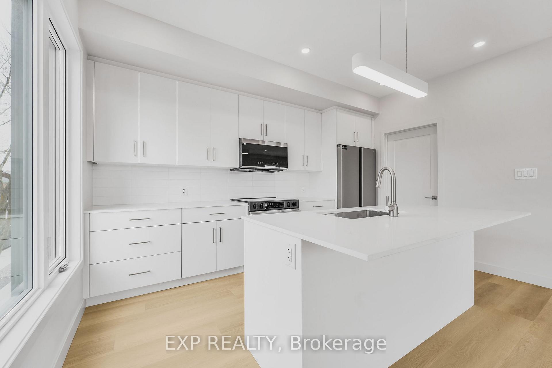
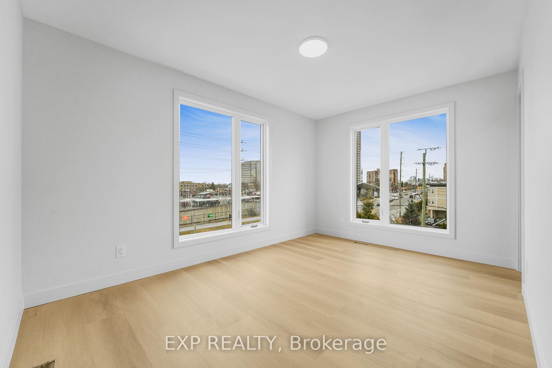
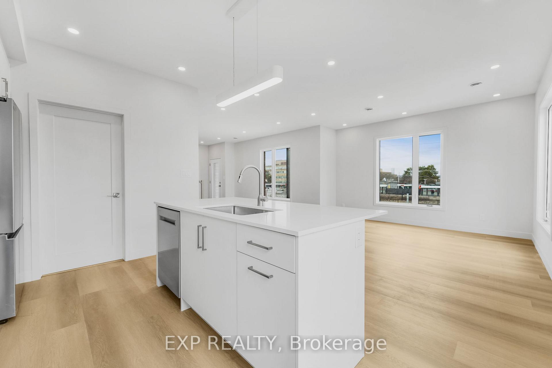
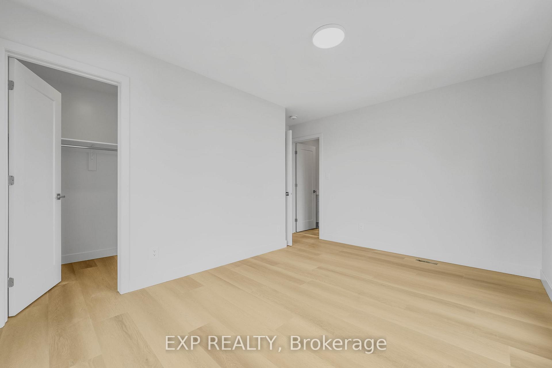
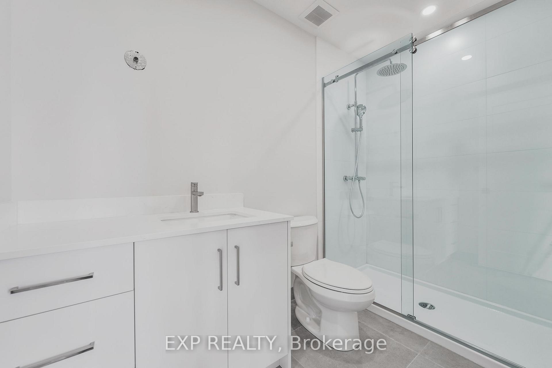
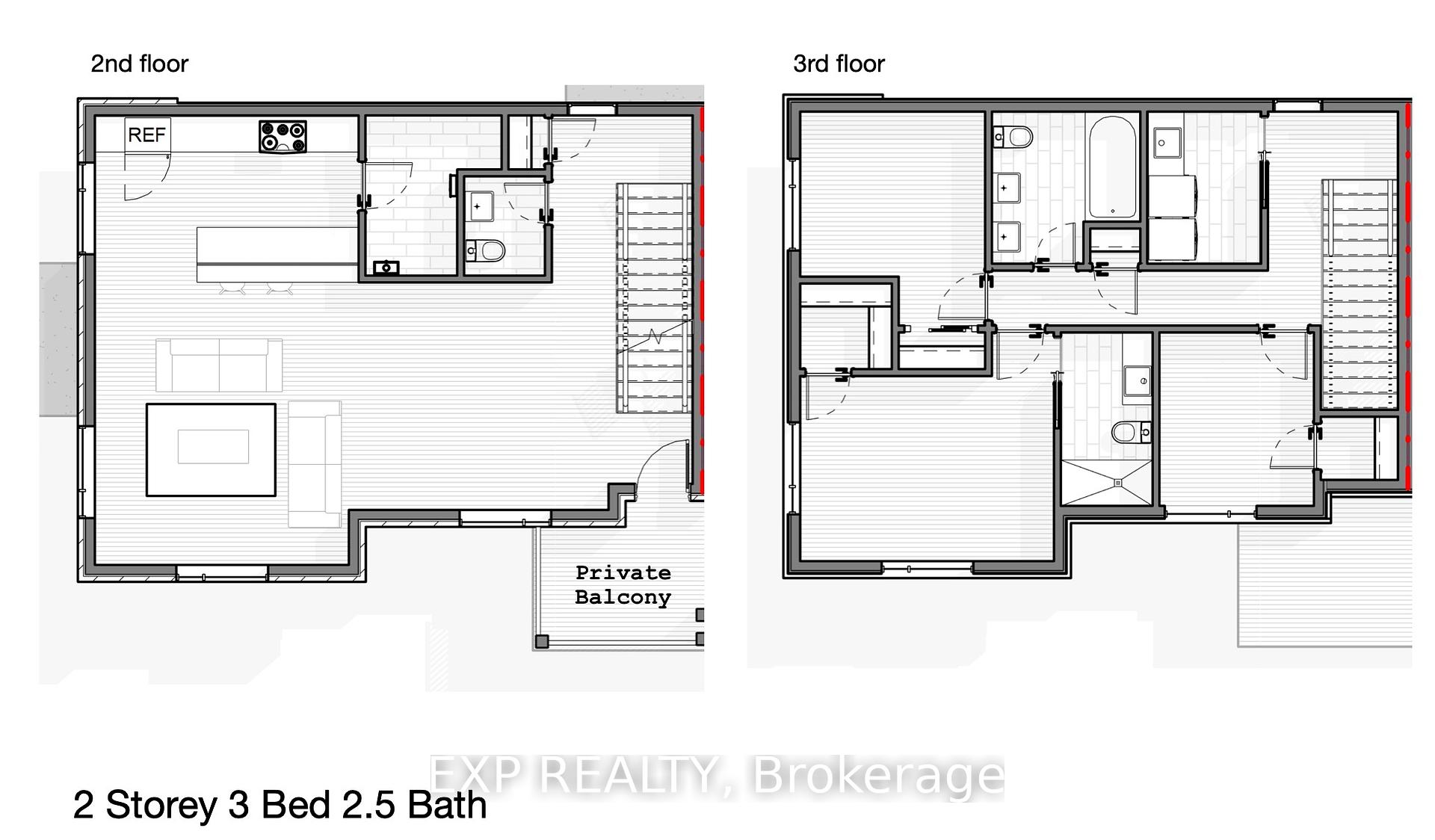
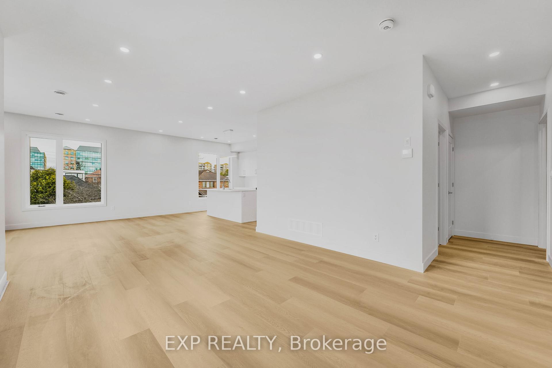
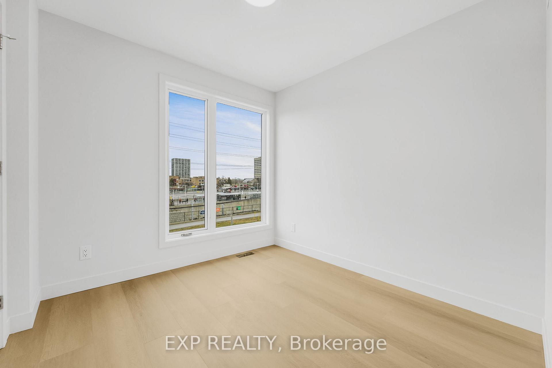
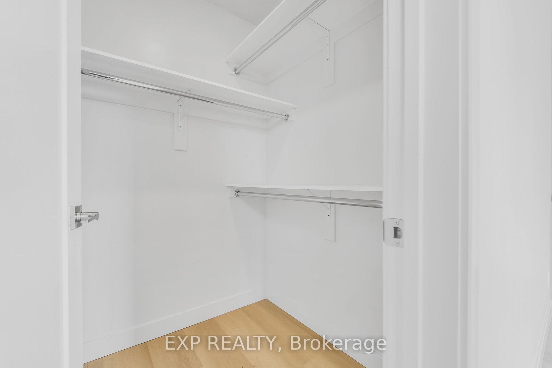
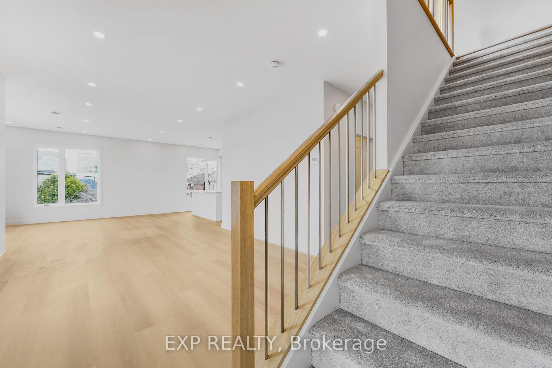
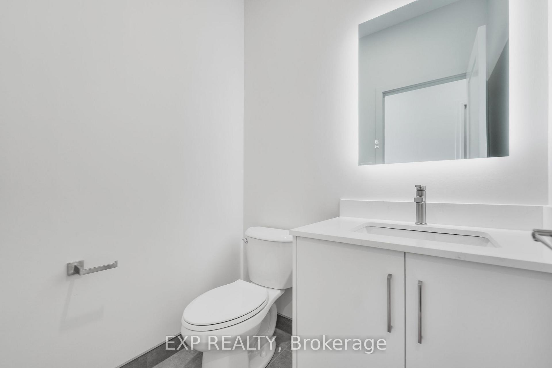
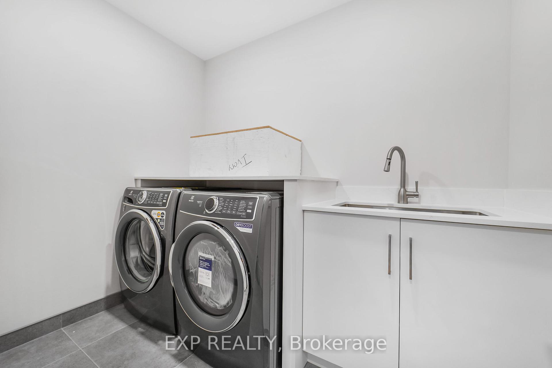
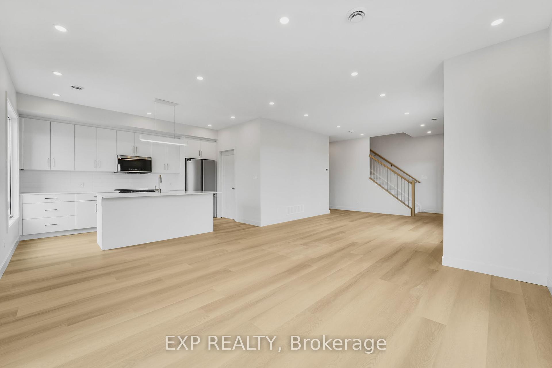
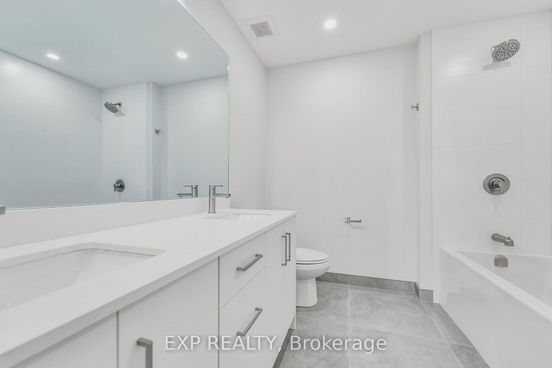
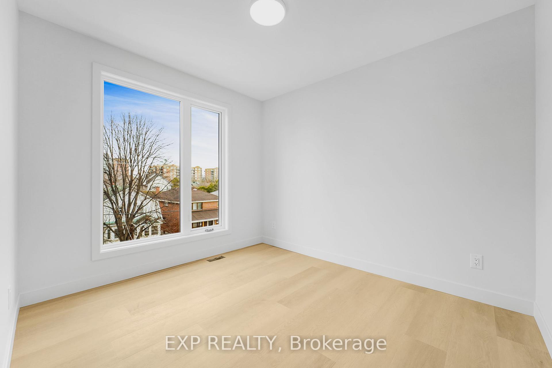
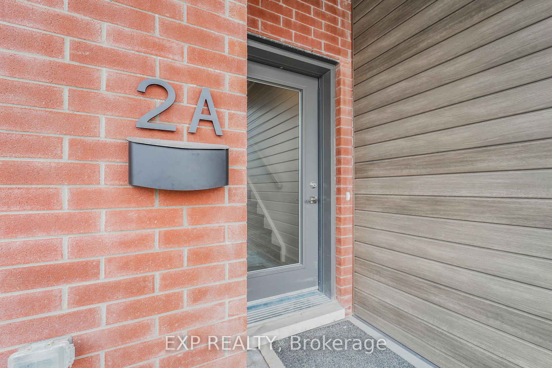


















| Brand-new beautifully designed 2 Storey 3 bed 2.5 Bath Apartment in the heart of Wellington West! Just steps from the Tunneys Pasture O-Train! Spacious and bright featuring a private entrance and balcony. The main level offers a large kitchen with quartz countertops, stainless appliances and huge walk in pantry. A spacious living & dining room, 2pc bath and hall closet complete this level. The second level features a great sized primary bed with walk in closet and 3pc ensuite with shower. 2 secondary beds, 4pc family bath, huge laundry room and linen closet complete this level. Luxury vinyl plank flooring throughout and gorgeous tile in all wet areas. Steps to the O-train, Parkdale Market and all the shops along Wellington. Minutes to Westboro or Hintonburg and quick commute anywhere in the city. Excellent school catchments for families! Be the first to live in this fantastic unit in an amazing location! |
| Price | $3,800 |
| Taxes: | $0.00 |
| Occupancy: | Vacant |
| Address: | 2 Caroline Aven , Tunneys Pasture and Ottawa West, K1Y 0S7, Ottawa |
| Directions/Cross Streets: | Caroline & Scott Street |
| Rooms: | 12 |
| Bedrooms: | 3 |
| Bedrooms +: | 0 |
| Family Room: | F |
| Basement: | None |
| Furnished: | Unfu |
| Level/Floor | Room | Length(ft) | Width(ft) | Descriptions | |
| Room 1 | Second | Kitchen | 14.43 | 9.18 | |
| Room 2 | Second | Living Ro | 15.42 | 13.78 | |
| Room 3 | Second | Dining Ro | 10.5 | 12.46 | |
| Room 4 | Second | Bathroom | 5.25 | 4.26 | |
| Room 5 | Second | Pantry | 8.53 | 3.28 | |
| Room 6 | Third | Primary B | 13.78 | 6.56 | |
| Room 7 | Third | Bathroom | 4.92 | 9.18 | 3 Pc Ensuite |
| Room 8 | Third | Bedroom 2 | 10.07 | 9.02 | |
| Room 9 | Third | Bedroom 3 | 9.48 | 8.5 | |
| Room 10 | Third | Bathroom | 7.87 | 7.87 | 4 Pc Bath |
| Room 11 | Third | Laundry | 8.2 | 6.23 |
| Washroom Type | No. of Pieces | Level |
| Washroom Type 1 | 2 | Second |
| Washroom Type 2 | 4 | Third |
| Washroom Type 3 | 3 | Third |
| Washroom Type 4 | 0 | |
| Washroom Type 5 | 0 |
| Total Area: | 0.00 |
| Approximatly Age: | New |
| Property Type: | Multiplex |
| Style: | 2-Storey |
| Exterior: | Brick, Metal/Steel Sidi |
| Garage Type: | None |
| Drive Parking Spaces: | 1 |
| Pool: | None |
| Laundry Access: | In-Suite Laun |
| Approximatly Age: | New |
| Approximatly Square Footage: | 1100-1500 |
| CAC Included: | N |
| Water Included: | Y |
| Cabel TV Included: | N |
| Common Elements Included: | N |
| Heat Included: | N |
| Parking Included: | Y |
| Condo Tax Included: | N |
| Building Insurance Included: | N |
| Fireplace/Stove: | N |
| Heat Type: | Heat Pump |
| Central Air Conditioning: | Central Air |
| Central Vac: | N |
| Laundry Level: | Syste |
| Ensuite Laundry: | F |
| Elevator Lift: | False |
| Sewers: | Sewer |
| Although the information displayed is believed to be accurate, no warranties or representations are made of any kind. |
| EXP REALTY |
- Listing -1 of 0
|
|

Gaurang Shah
Licenced Realtor
Dir:
416-841-0587
Bus:
905-458-7979
Fax:
905-458-1220
| Book Showing | Email a Friend |
Jump To:
At a Glance:
| Type: | Freehold - Multiplex |
| Area: | Ottawa |
| Municipality: | Tunneys Pasture and Ottawa West |
| Neighbourhood: | 4302 - Ottawa West |
| Style: | 2-Storey |
| Lot Size: | x 0.00() |
| Approximate Age: | New |
| Tax: | $0 |
| Maintenance Fee: | $0 |
| Beds: | 3 |
| Baths: | 3 |
| Garage: | 0 |
| Fireplace: | N |
| Air Conditioning: | |
| Pool: | None |
Locatin Map:

Listing added to your favorite list
Looking for resale homes?

By agreeing to Terms of Use, you will have ability to search up to 303974 listings and access to richer information than found on REALTOR.ca through my website.


