$4,400
Available - For Rent
Listing ID: C12093175
181 Bedford Road , Toronto, M5R 0A5, Toronto
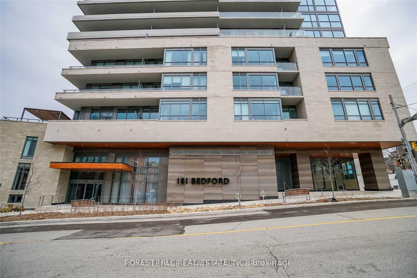
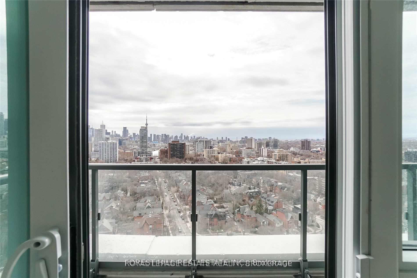
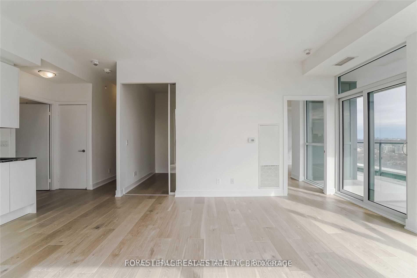
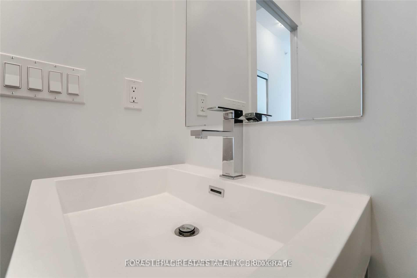
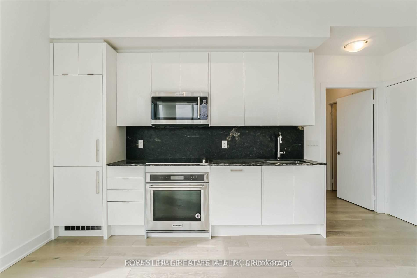
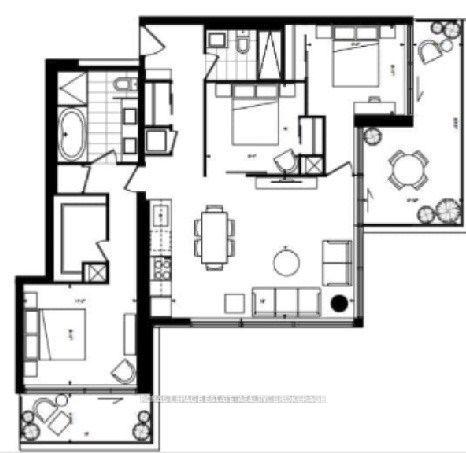
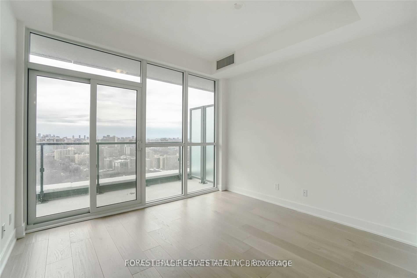
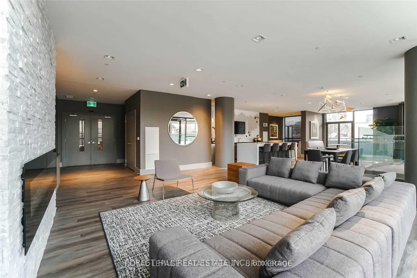
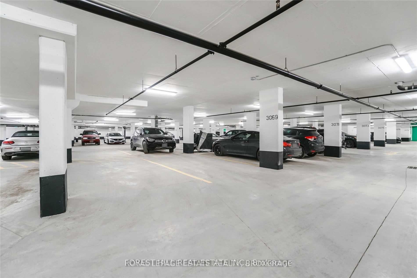
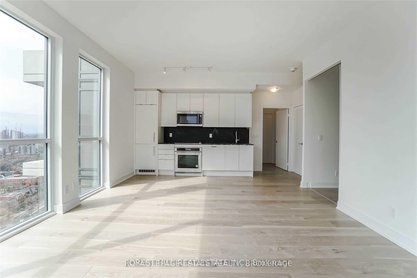
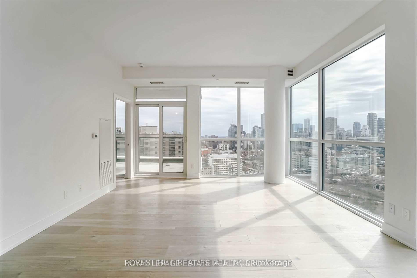
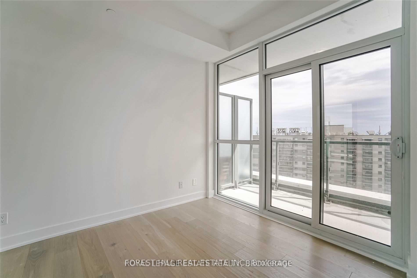
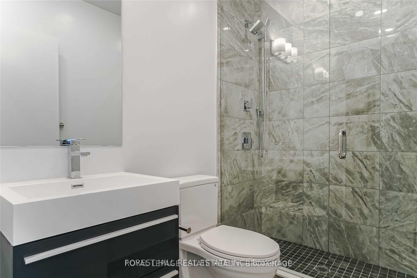

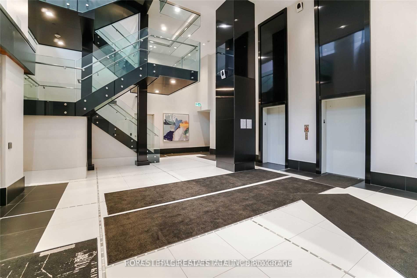
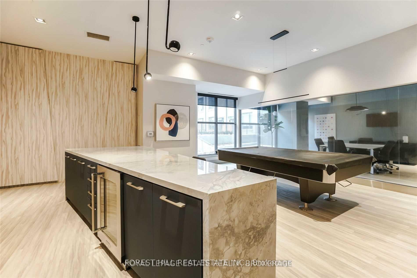
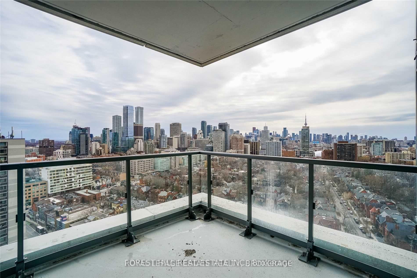
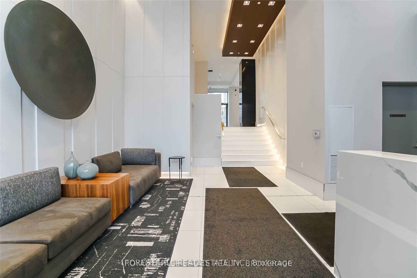
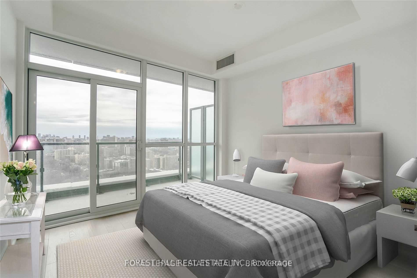
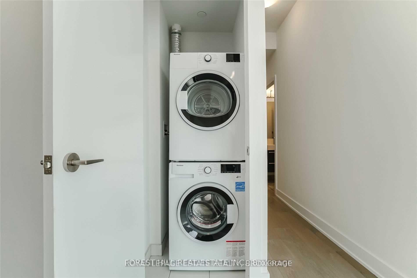
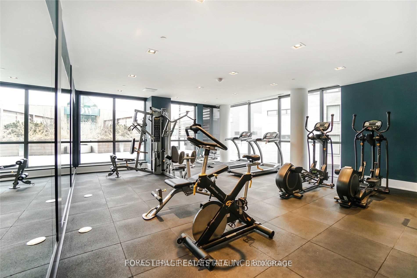
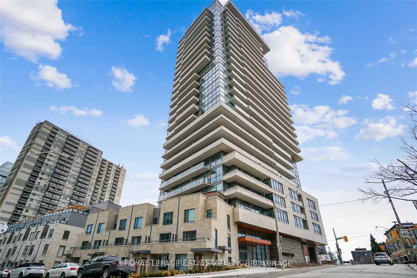
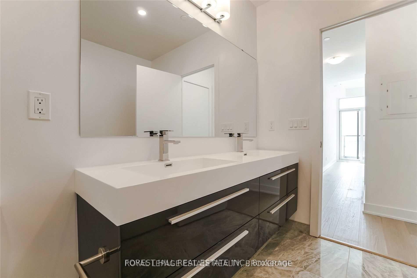
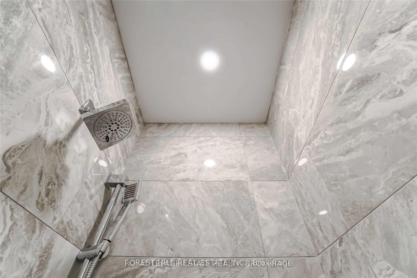
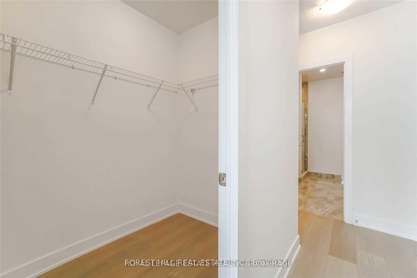
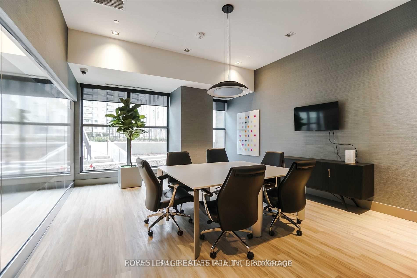
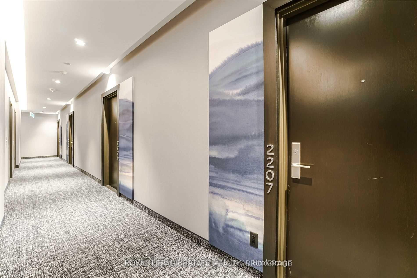

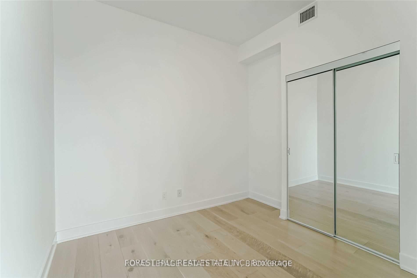
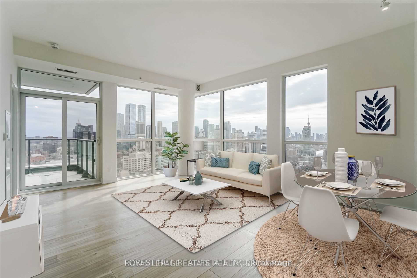
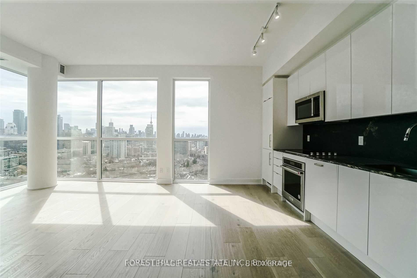
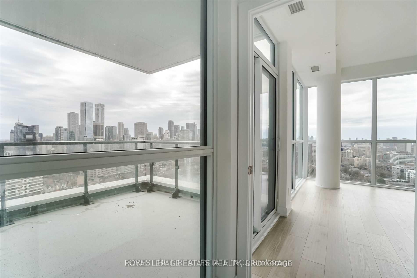

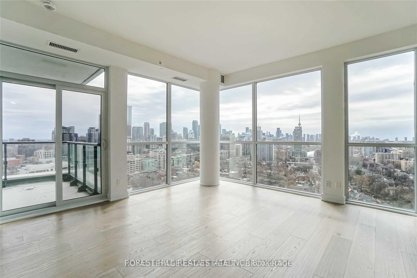
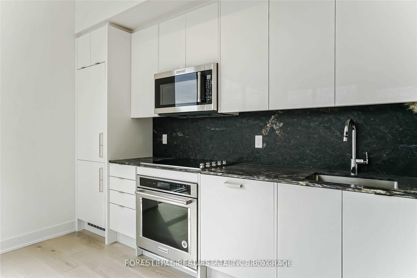



































| Amazing Annex/Yorkville Boundary Location! Beautiful South East Corner Suite with CN Tower & Skyline Views! Fantastic Shopping And Schools Within Walking Distance. Brand New Upgraded Three Bedrooms With Two Covered Balconies. Gorgeous Wide Plank Flooring, Floor To Ceiling Windows, Open Concept. Primary Boasts Separate Balcony, W/I Closet, 5 Piece Ensuite With Stand Alone Soaker Tub. B/I Closets In 2nd And 3rd Bedrooms. |
| Price | $4,400 |
| Taxes: | $0.00 |
| Occupancy: | Vacant |
| Address: | 181 Bedford Road , Toronto, M5R 0A5, Toronto |
| Postal Code: | M5R 0A5 |
| Province/State: | Toronto |
| Directions/Cross Streets: | Avenue Rd. & Davenport |
| Level/Floor | Room | Length(ft) | Width(ft) | Descriptions | |
| Room 1 | Main | Kitchen | 17.71 | 13.78 | Combined w/Living, B/I Appliances, Granite Counters |
| Room 2 | Main | Living Ro | 17.71 | 13.78 | Combined w/Kitchen, W/O To Balcony, Window Floor to Ceil |
| Room 3 | Main | Primary B | 11.32 | 10.17 | W/O To Balcony, Walk-In Closet(s), 5 Pc Ensuite |
| Room 4 | Main | Bedroom 2 | 10 | 8.86 | W/O To Balcony, Window Floor to Ceil, B/I Closet |
| Room 5 | Main | Bedroom 3 | 9.35 | 8.36 | B/I Closet, Sliding Doors, Hardwood Floor |
| Washroom Type | No. of Pieces | Level |
| Washroom Type 1 | 5 | Main |
| Washroom Type 2 | 3 | Main |
| Washroom Type 3 | 0 | |
| Washroom Type 4 | 0 | |
| Washroom Type 5 | 0 |
| Total Area: | 0.00 |
| Approximatly Age: | New |
| Washrooms: | 2 |
| Heat Type: | Forced Air |
| Central Air Conditioning: | Central Air |
| Elevator Lift: | True |
| Although the information displayed is believed to be accurate, no warranties or representations are made of any kind. |
| FOREST HILL REAL ESTATE INC. |
- Listing -1 of 0
|
|

Gaurang Shah
Licenced Realtor
Dir:
416-841-0587
Bus:
905-458-7979
Fax:
905-458-1220
| Book Showing | Email a Friend |
Jump To:
At a Glance:
| Type: | Com - Condo Apartment |
| Area: | Toronto |
| Municipality: | Toronto C02 |
| Neighbourhood: | Annex |
| Style: | Apartment |
| Lot Size: | x 0.00() |
| Approximate Age: | New |
| Tax: | $0 |
| Maintenance Fee: | $0 |
| Beds: | 3 |
| Baths: | 2 |
| Garage: | 0 |
| Fireplace: | N |
| Air Conditioning: | |
| Pool: |
Locatin Map:

Listing added to your favorite list
Looking for resale homes?

By agreeing to Terms of Use, you will have ability to search up to 303974 listings and access to richer information than found on REALTOR.ca through my website.


