Sold
Listing ID: X12090442
12 Westmount Cour , Quinte West, K8V 5T8, Hastings

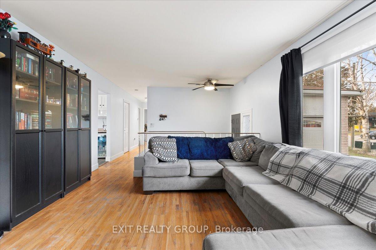
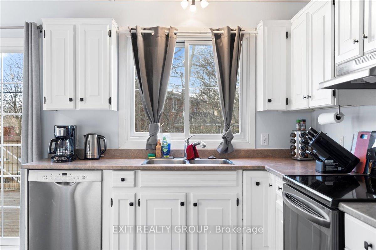
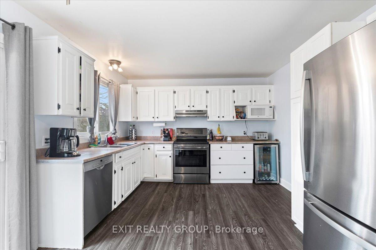
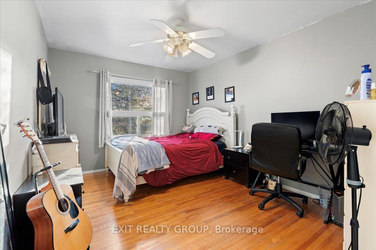
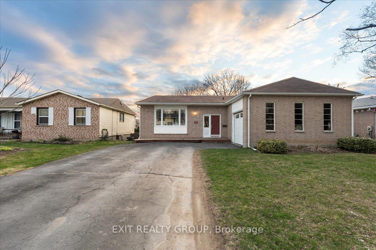
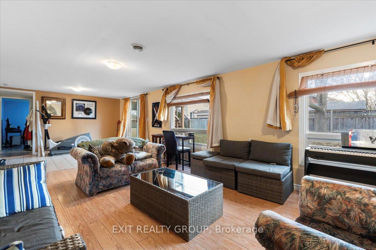
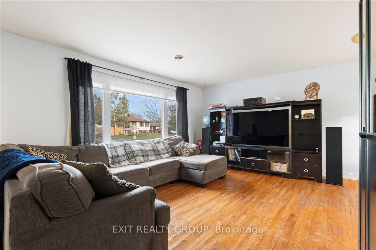
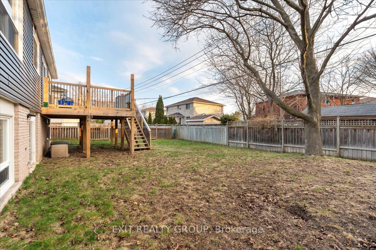
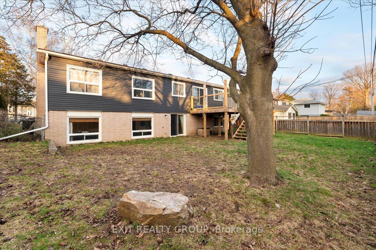
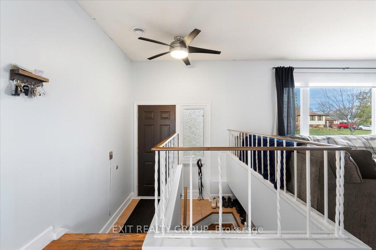
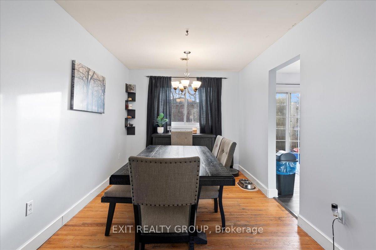

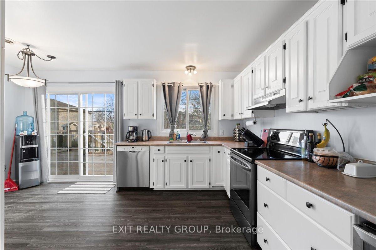
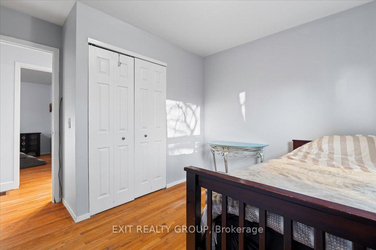
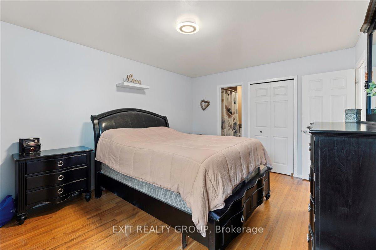
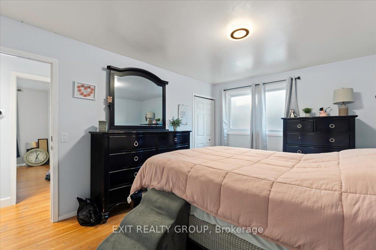
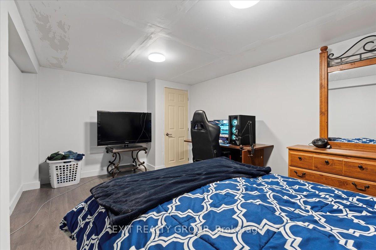
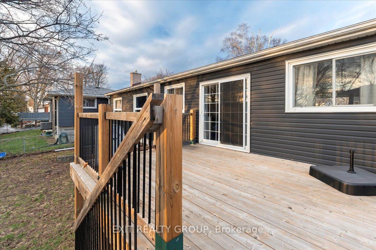
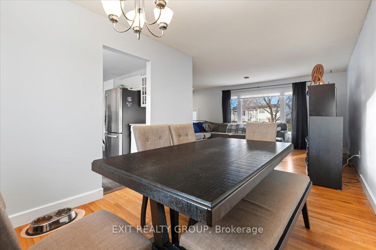
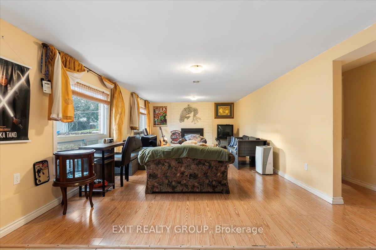
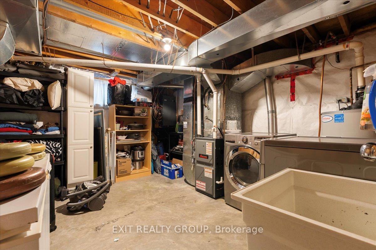
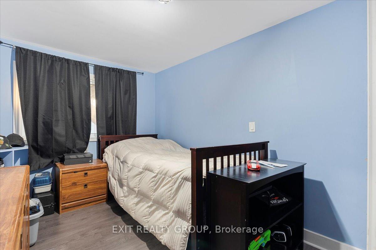
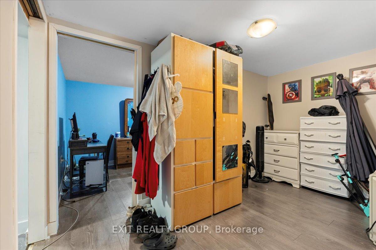
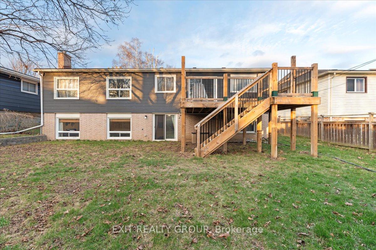
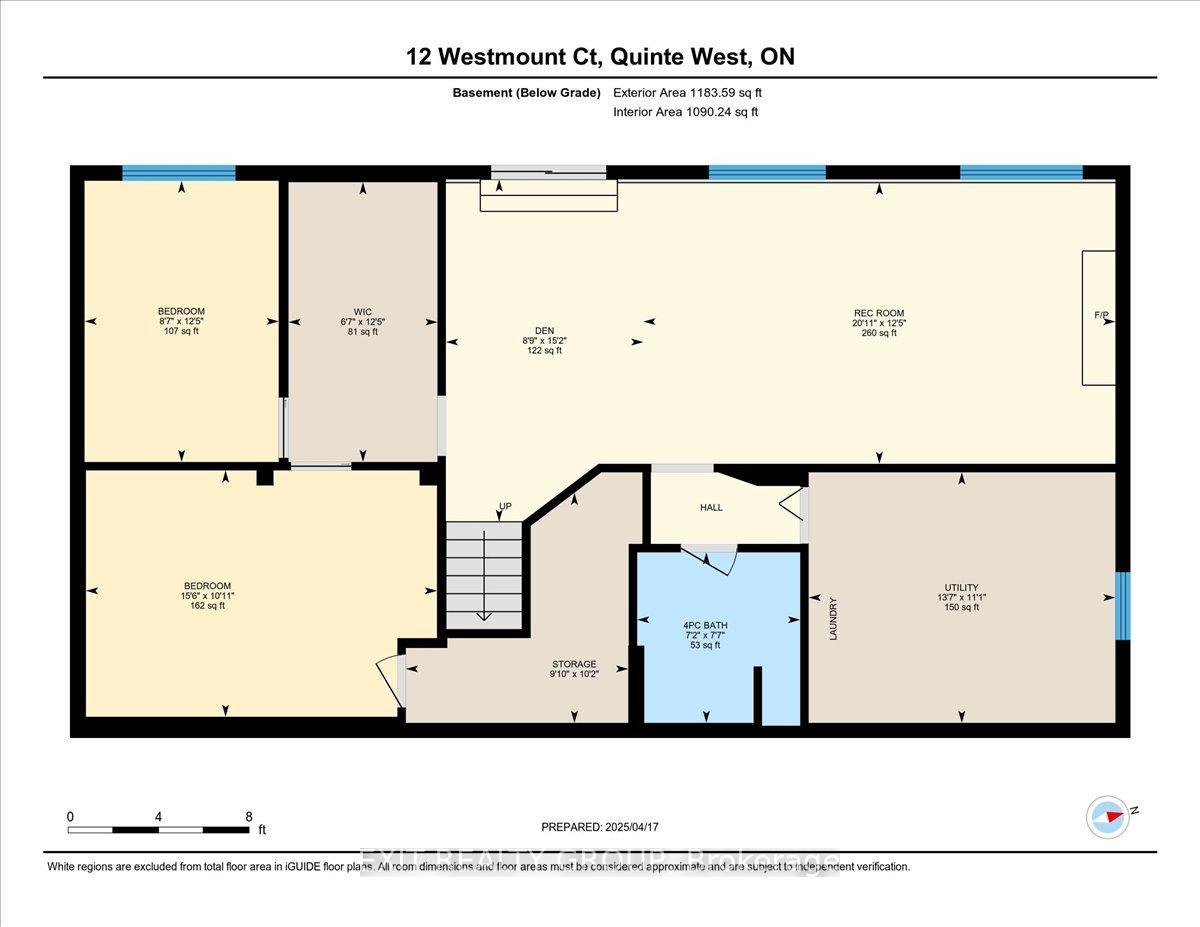
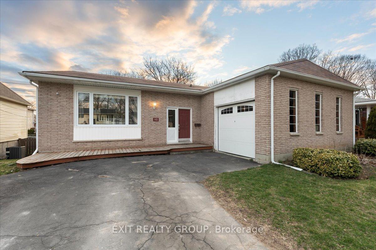
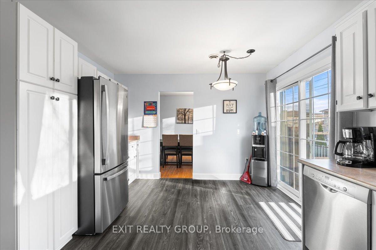
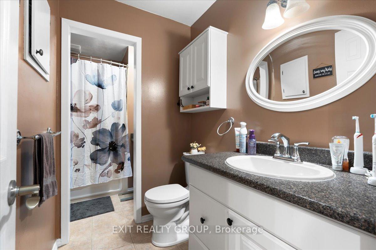
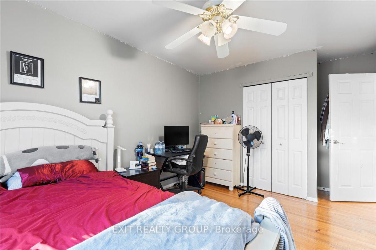
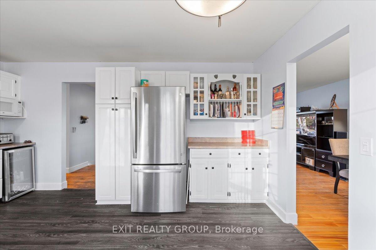
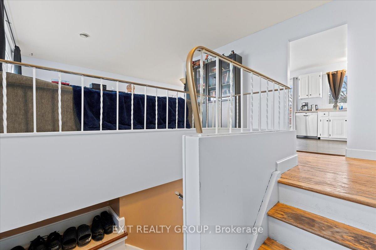
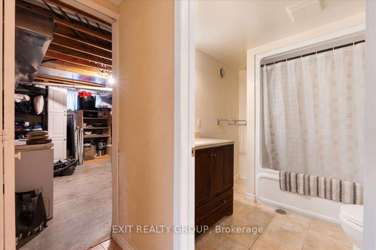
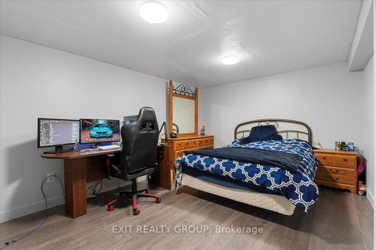
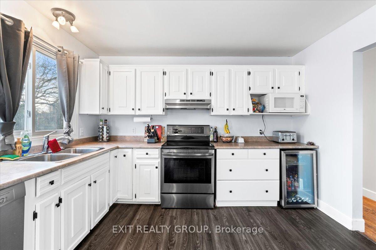
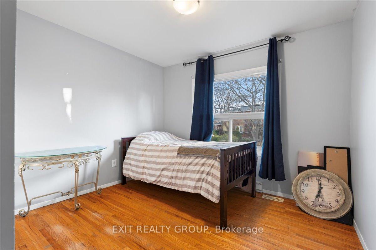
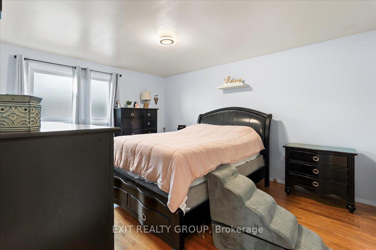
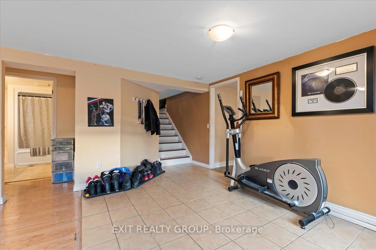
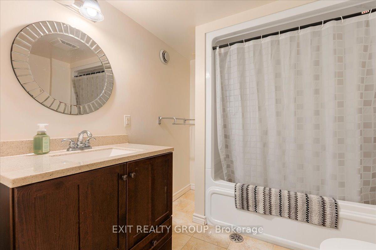
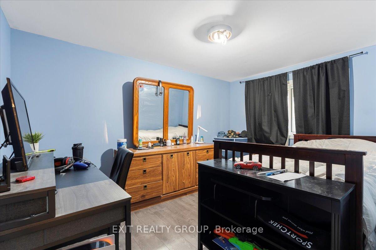
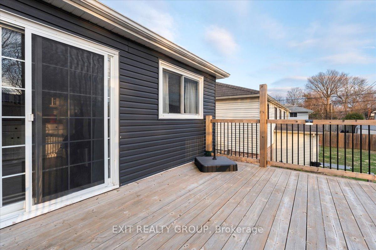
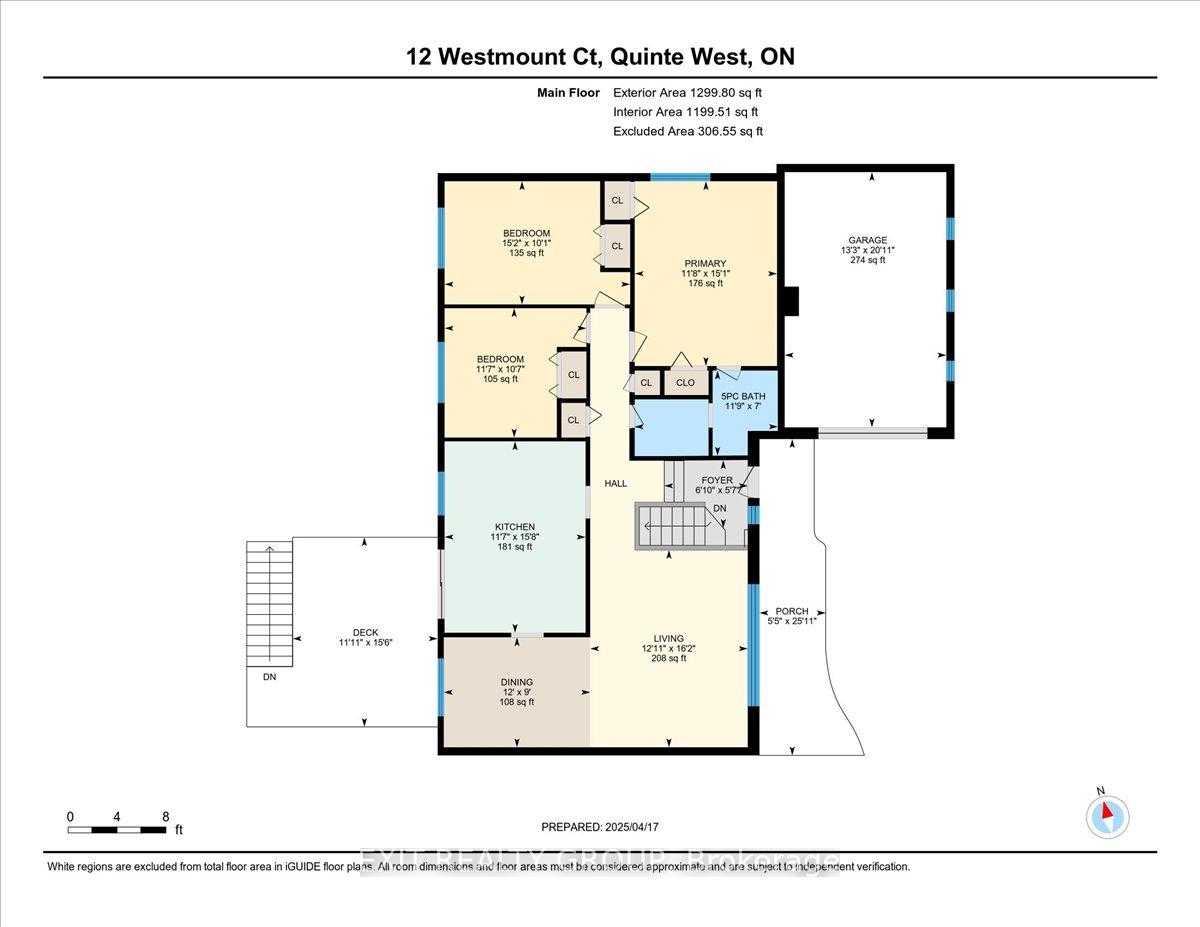










































| Nestled on a quiet court in a desirable Quinte West neighborhood, 12 Westmount Court offers the perfect blend of comfort, space, and functionality. This well-maintained 5-bedroom, 2-bathroom home is ideal for growing families or those seeking extra space to work and unwind. Step inside to a bright, open-concept main floor where the living room flows effortlessly onto a private deck - perfect for morning coffee or summer entertaining. The spacious kitchen and dining area offer great sightlines and plenty of room to gather. Downstairs, the finished basement rec room features a walk-out to the backyard, giving you easy access to outdoor enjoyment and extended living space year-round. Whether you're hosting guests or enjoying a cozy movie night, this versatile area has you covered. Additional highlights include an attached one-car garage, ample storage, and a family-friendly layout. Close to schools, parks, shopping, and CFB Trenton, this home combines peaceful living with everyday convenience. |
| Listed Price | $525,000 |
| Taxes: | $3503.00 |
| Occupancy: | Owner |
| Address: | 12 Westmount Cour , Quinte West, K8V 5T8, Hastings |
| Acreage: | < .50 |
| Directions/Cross Streets: | Westmount Court & Parkview Heights |
| Rooms: | 6 |
| Rooms +: | 6 |
| Bedrooms: | 3 |
| Bedrooms +: | 2 |
| Family Room: | F |
| Basement: | Finished wit |
| Level/Floor | Room | Length(ft) | Width(ft) | Descriptions | |
| Room 1 | Ground | Foyer | 6.82 | 5.41 | |
| Room 2 | Ground | Living Ro | 12.89 | 16.14 | |
| Room 3 | Ground | Dining Ro | 11.97 | 8.99 | |
| Room 4 | Ground | Kitchen | 11.55 | 15.68 | |
| Room 5 | Ground | Bedroom | 11.61 | 10.59 | |
| Room 6 | Ground | Bedroom 2 | 15.19 | 10.07 | |
| Room 7 | Ground | Primary B | 11.64 | 15.12 | |
| Room 8 | Ground | Bathroom | 11.71 | 6.95 | 5 Pc Ensuite, Semi Ensuite |
| Room 9 | Basement | Recreatio | 20.86 | 12.43 | |
| Room 10 | Basement | Den | 8.72 | 15.15 | |
| Room 11 | Basement | Bedroom 4 | 8.59 | 12.43 | Walk-In Closet(s) |
| Room 12 | Basement | Bedroom 5 | 15.51 | 10.89 | |
| Room 13 | Basement | Other | 9.84 | 10.17 | |
| Room 14 | Basement | Bathroom | 7.22 | 7.54 | 4 Pc Bath |
| Room 15 | Basement | Utility R | 13.55 | 11.09 | Combined w/Laundry |
| Washroom Type | No. of Pieces | Level |
| Washroom Type 1 | 5 | Ground |
| Washroom Type 2 | 4 | Basement |
| Washroom Type 3 | 0 | |
| Washroom Type 4 | 0 | |
| Washroom Type 5 | 0 |
| Total Area: | 0.00 |
| Approximatly Age: | 31-50 |
| Property Type: | Detached |
| Style: | Bungalow |
| Exterior: | Brick, Vinyl Siding |
| Garage Type: | Attached |
| (Parking/)Drive: | Private |
| Drive Parking Spaces: | 2 |
| Park #1 | |
| Parking Type: | Private |
| Park #2 | |
| Parking Type: | Private |
| Pool: | None |
| Approximatly Age: | 31-50 |
| Approximatly Square Footage: | 1100-1500 |
| CAC Included: | N |
| Water Included: | N |
| Cabel TV Included: | N |
| Common Elements Included: | N |
| Heat Included: | N |
| Parking Included: | N |
| Condo Tax Included: | N |
| Building Insurance Included: | N |
| Fireplace/Stove: | Y |
| Heat Type: | Forced Air |
| Central Air Conditioning: | Central Air |
| Central Vac: | N |
| Laundry Level: | Syste |
| Ensuite Laundry: | F |
| Sewers: | Sewer |
| Although the information displayed is believed to be accurate, no warranties or representations are made of any kind. |
| EXIT REALTY GROUP |
- Listing -1 of 0
|
|

Gaurang Shah
Licenced Realtor
Dir:
416-841-0587
Bus:
905-458-7979
Fax:
905-458-1220
| Book Showing | Email a Friend |
Jump To:
At a Glance:
| Type: | Freehold - Detached |
| Area: | Hastings |
| Municipality: | Quinte West |
| Neighbourhood: | Trenton Ward |
| Style: | Bungalow |
| Lot Size: | x 99.17(Feet) |
| Approximate Age: | 31-50 |
| Tax: | $3,503 |
| Maintenance Fee: | $0 |
| Beds: | 3+2 |
| Baths: | 2 |
| Garage: | 0 |
| Fireplace: | Y |
| Air Conditioning: | |
| Pool: | None |
Locatin Map:

Listing added to your favorite list
Looking for resale homes?

By agreeing to Terms of Use, you will have ability to search up to 303974 listings and access to richer information than found on REALTOR.ca through my website.


