$5,000
Available - For Rent
Listing ID: W12093100
1036 Oak Meadow Road , Oakville, L6M 1J7, Halton
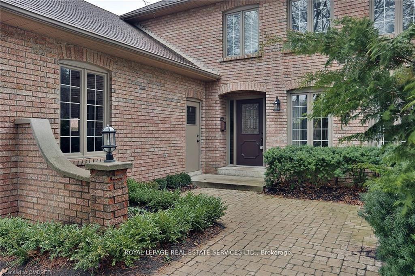
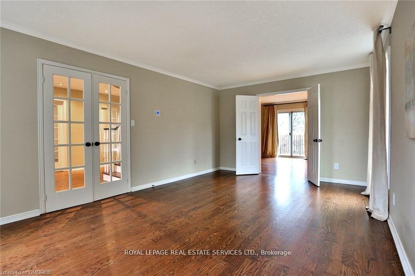
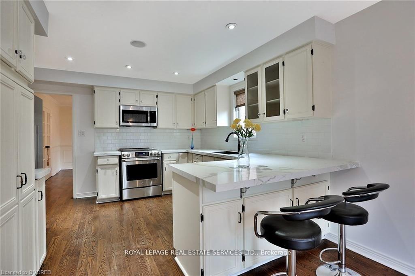
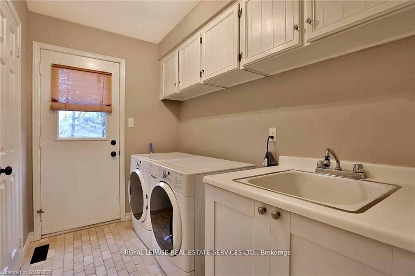
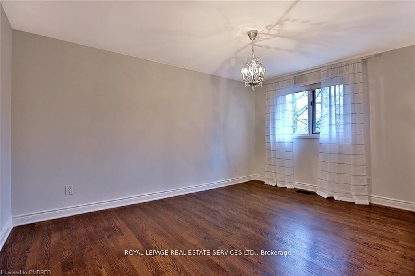
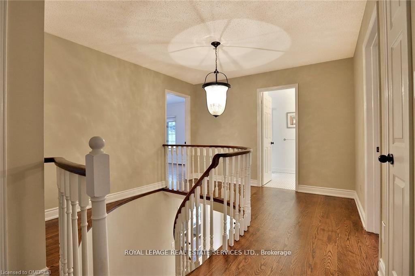
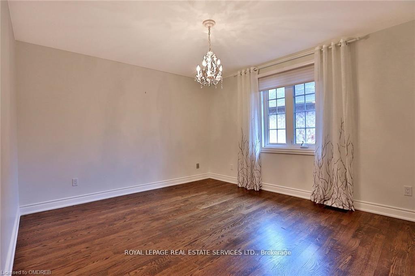
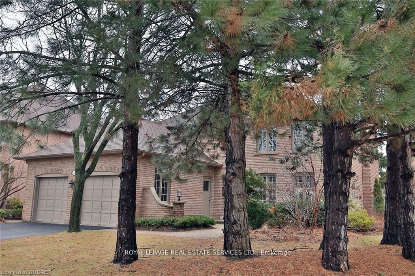
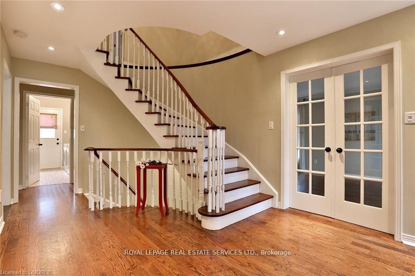
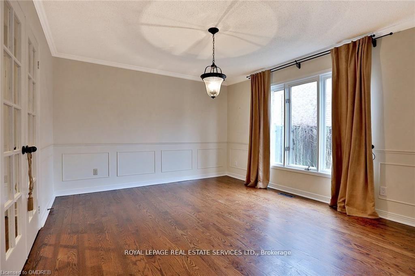
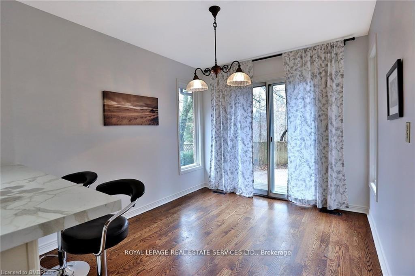
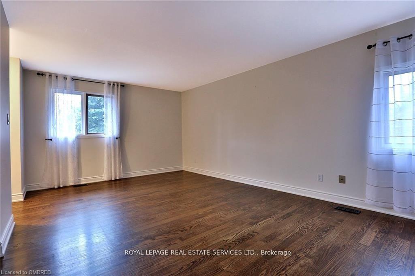
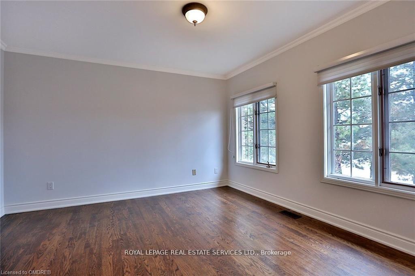
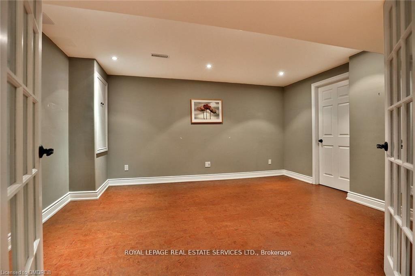
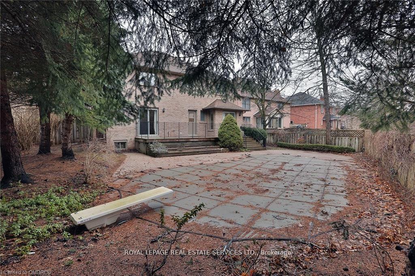
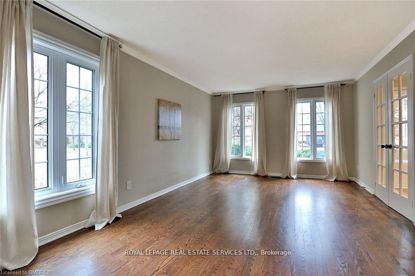
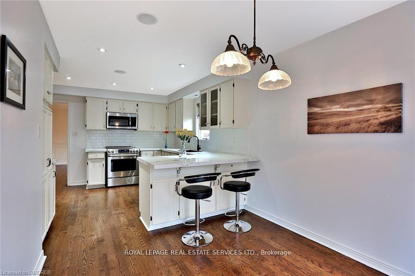
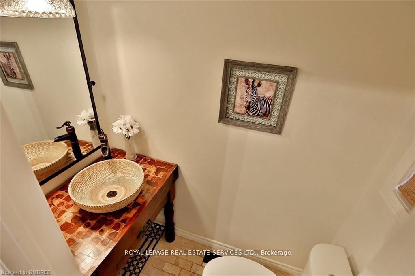
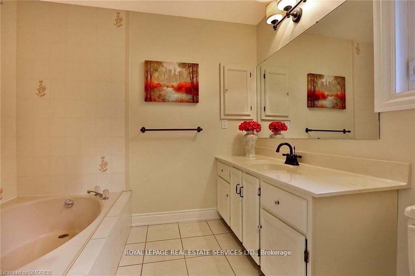
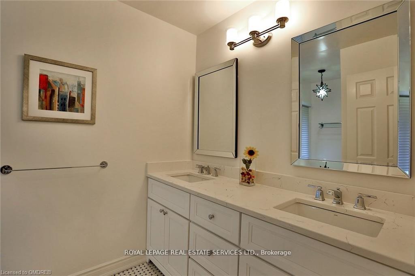
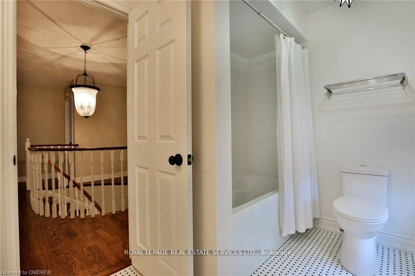
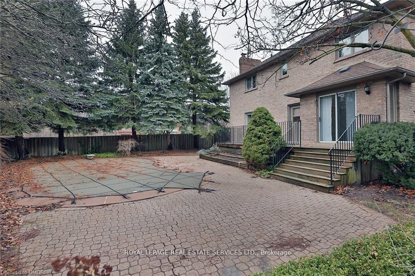
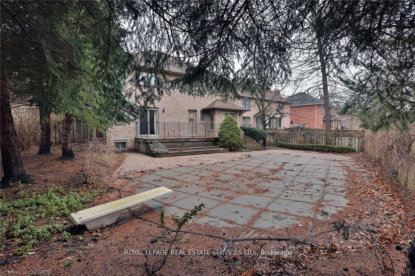
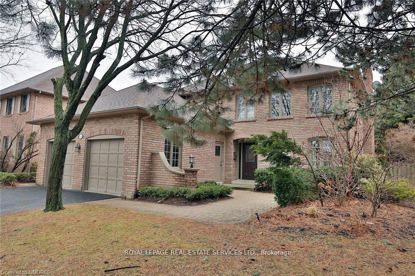
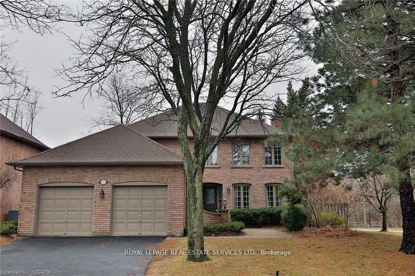
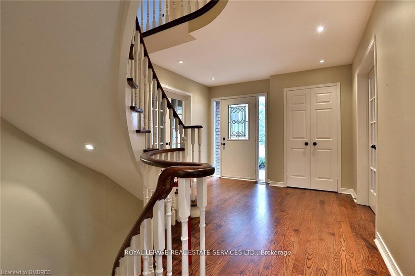
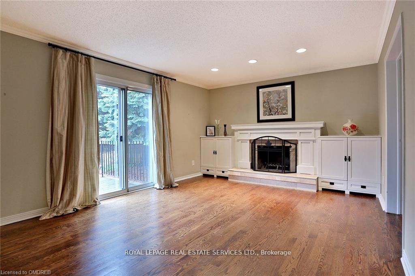
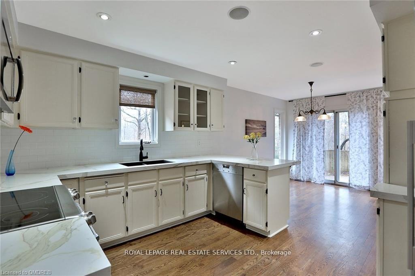
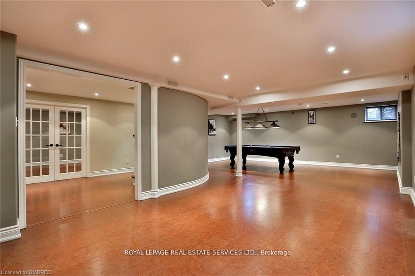
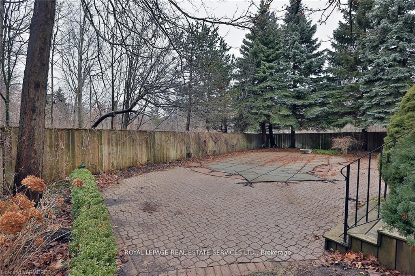






























| Arthur Blakely built family home on irregular corner lot (42'x36'x106'x68'x113') backing onto lush ravine & Glen Oak Creek trail. Impressive curb appeal, landscaping, mature trees, interlock patios & driveway parks 4 cars. Fantastic private backyard oasis w/in-ground pool, large patio, deck & multiple walkouts. Upgraded interior features hardwood floors throughout, crown moulding, pot lights, French doors, built-in speakers & wood staircase open to below. Spacious Living room w/large windows & lots of natural light. Formal Dining room w/wainscoting. Updated kitchen w/quartz countertop, breakfast bar, painted cabinetry, subway tile backsplash, stainless steel appliances & spacious breakfast area w/walkout to deck. Family room boasts a wood burning fireplace w/upgraded mantle, built-ins & sliding door walkout. Updated powder room w/vessel sink & antique vanity.Main floor laundry w/painted cabinets & walkout to deck.2nd level features smooth ceilings in bedrooms & a newer main 5pc bath |
| Price | $5,000 |
| Taxes: | $0.00 |
| Occupancy: | Vacant |
| Address: | 1036 Oak Meadow Road , Oakville, L6M 1J7, Halton |
| Acreage: | < .50 |
| Directions/Cross Streets: | Monks Passage to Oak Meadow |
| Rooms: | 12 |
| Rooms +: | 3 |
| Bedrooms: | 4 |
| Bedrooms +: | 0 |
| Family Room: | T |
| Basement: | Finished, Full |
| Furnished: | Unfu |
| Level/Floor | Room | Length(ft) | Width(ft) | Descriptions | |
| Room 1 | Main | Kitchen | 21.48 | 12.23 | Hardwood Floor, Double Sink, W/O To Deck |
| Room 2 | Main | Living Ro | 18.4 | 12.07 | Hardwood Floor, French Doors |
| Room 3 | Main | Dining Ro | 13.74 | 12.23 | Hardwood Floor |
| Room 4 | Main | Family Ro | 12.5 | 16.76 | Hardwood Floor, Fireplace |
| Room 5 | Main | Laundry | 8.76 | 5.97 | |
| Room 6 | Second | Bedroom 2 | 14.92 | 11.68 | Hardwood Floor, Closet |
| Room 7 | Second | Bedroom 3 | 13.84 | 11.84 | Hardwood Floor, Closet |
| Room 8 | Second | Bedroom 4 | 12.4 | 12.33 | Hardwood Floor, Closet |
| Washroom Type | No. of Pieces | Level |
| Washroom Type 1 | 2 | Main |
| Washroom Type 2 | 5 | Second |
| Washroom Type 3 | 4 | Second |
| Washroom Type 4 | 0 | |
| Washroom Type 5 | 0 |
| Total Area: | 0.00 |
| Approximatly Age: | 31-50 |
| Property Type: | Detached |
| Style: | 2-Storey |
| Exterior: | Brick |
| Garage Type: | Attached |
| (Parking/)Drive: | Private Do |
| Drive Parking Spaces: | 4 |
| Park #1 | |
| Parking Type: | Private Do |
| Park #2 | |
| Parking Type: | Private Do |
| Pool: | Inground |
| Laundry Access: | Ensuite |
| Approximatly Age: | 31-50 |
| Approximatly Square Footage: | 2500-3000 |
| Property Features: | Fenced Yard, Golf |
| CAC Included: | N |
| Water Included: | N |
| Cabel TV Included: | N |
| Common Elements Included: | N |
| Heat Included: | N |
| Parking Included: | Y |
| Condo Tax Included: | N |
| Building Insurance Included: | N |
| Fireplace/Stove: | Y |
| Heat Type: | Forced Air |
| Central Air Conditioning: | Central Air |
| Central Vac: | N |
| Laundry Level: | Syste |
| Ensuite Laundry: | F |
| Elevator Lift: | False |
| Sewers: | Sewer |
| Utilities-Cable: | N |
| Utilities-Hydro: | N |
| Although the information displayed is believed to be accurate, no warranties or representations are made of any kind. |
| ROYAL LEPAGE REAL ESTATE SERVICES LTD. |
- Listing -1 of 0
|
|

Gaurang Shah
Licenced Realtor
Dir:
416-841-0587
Bus:
905-458-7979
Fax:
905-458-1220
| Book Showing | Email a Friend |
Jump To:
At a Glance:
| Type: | Freehold - Detached |
| Area: | Halton |
| Municipality: | Oakville |
| Neighbourhood: | 1007 - GA Glen Abbey |
| Style: | 2-Storey |
| Lot Size: | x 80.92(Feet) |
| Approximate Age: | 31-50 |
| Tax: | $0 |
| Maintenance Fee: | $0 |
| Beds: | 4 |
| Baths: | 3 |
| Garage: | 0 |
| Fireplace: | Y |
| Air Conditioning: | |
| Pool: | Inground |
Locatin Map:

Listing added to your favorite list
Looking for resale homes?

By agreeing to Terms of Use, you will have ability to search up to 303974 listings and access to richer information than found on REALTOR.ca through my website.


