$4,200
Available - For Rent
Listing ID: N12093098
64 Meadow Vista Cres , East Gwillimbury, L9N 0T4, York

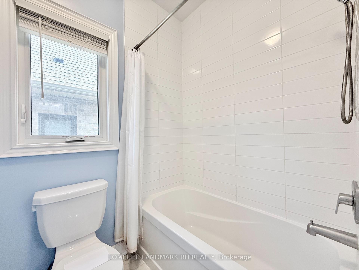
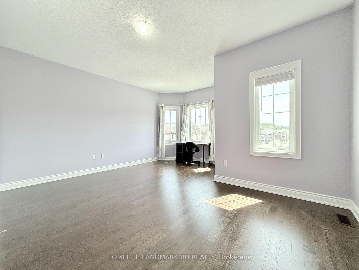
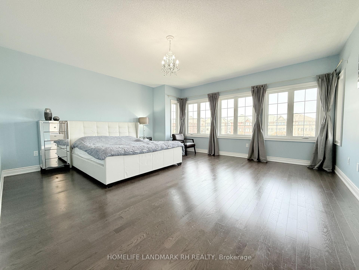
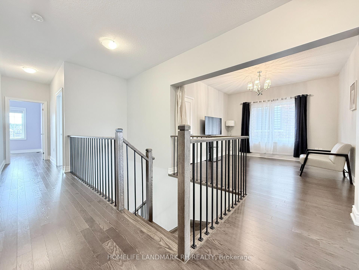
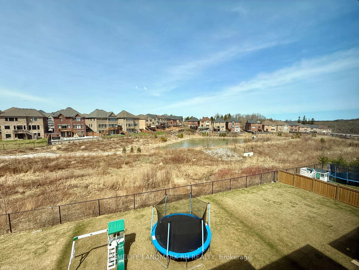
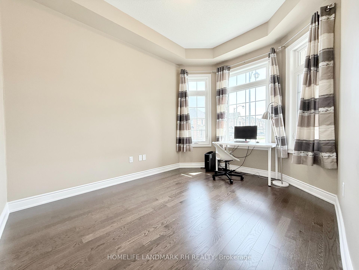
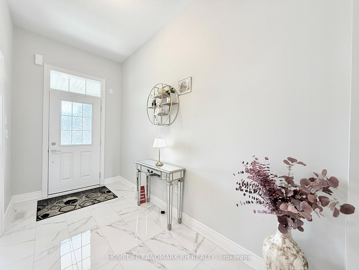
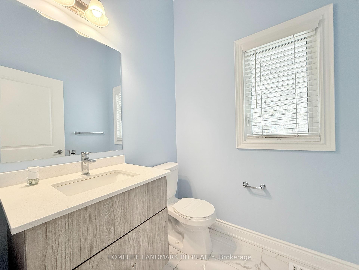
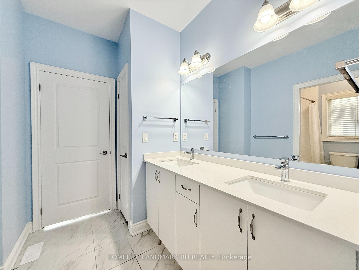
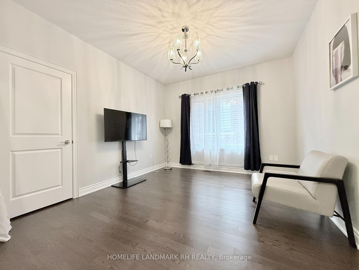
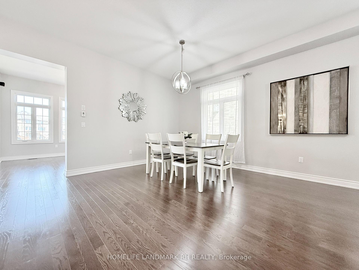
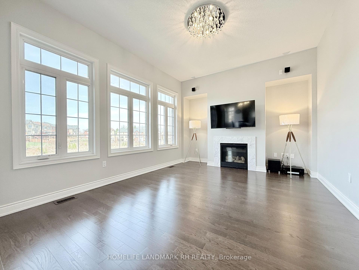
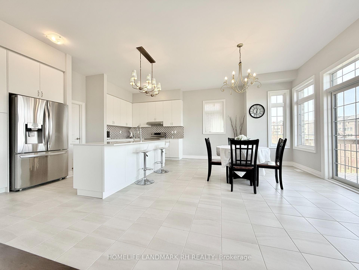
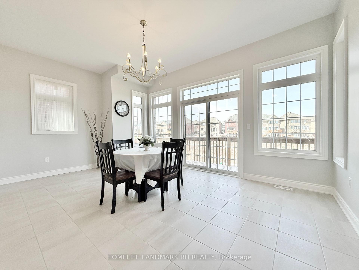
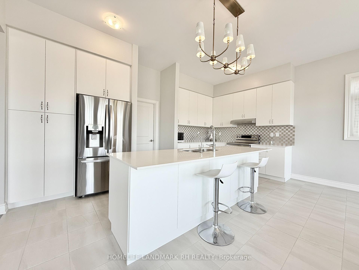

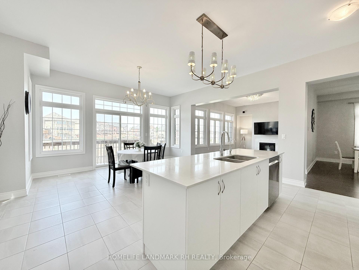
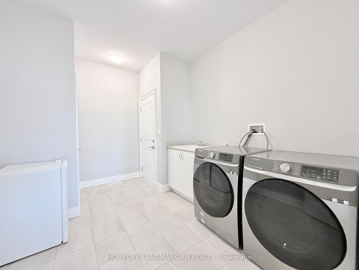
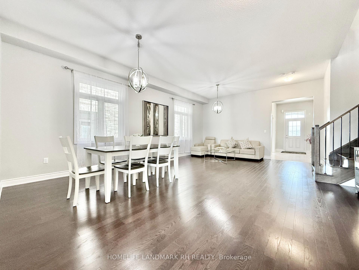
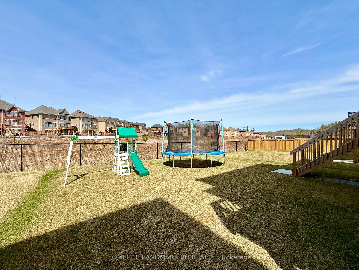
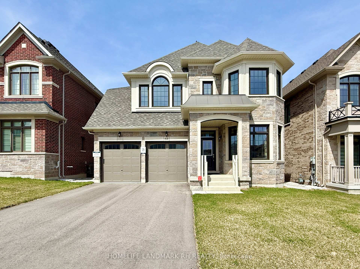
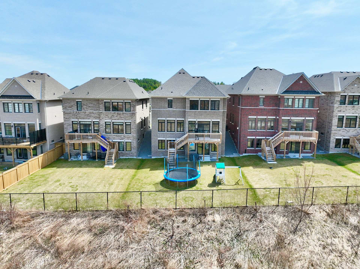
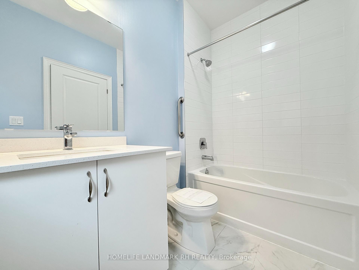
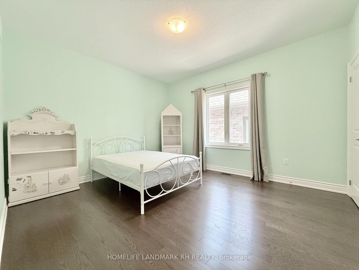

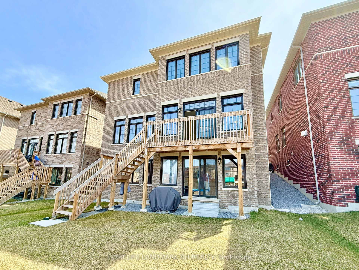
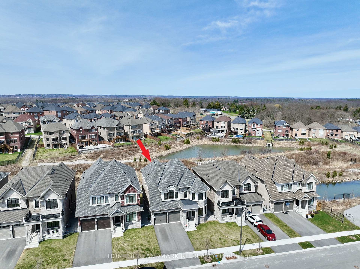
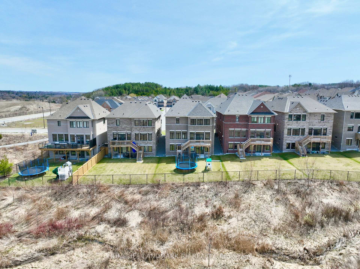
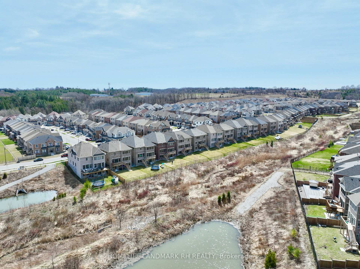
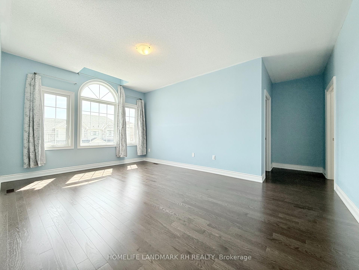
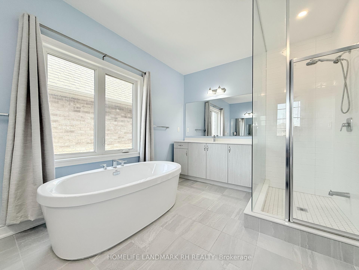
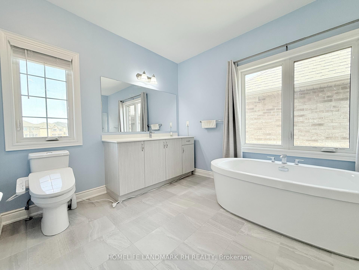
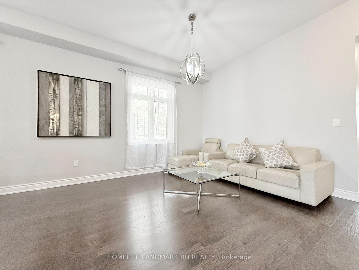
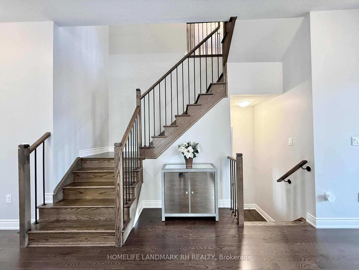
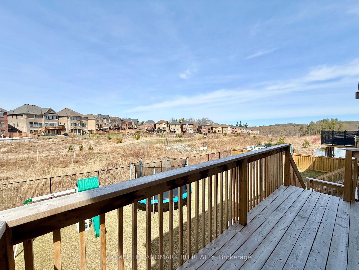
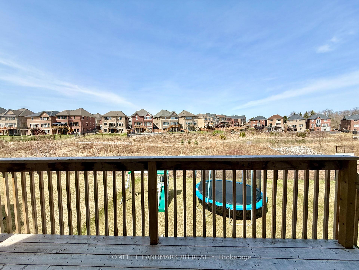
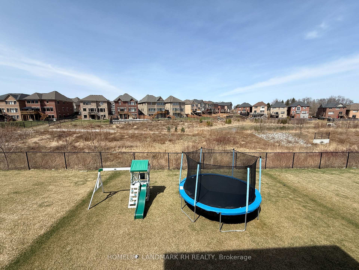
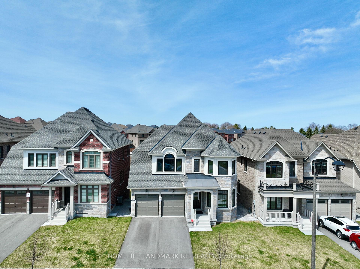
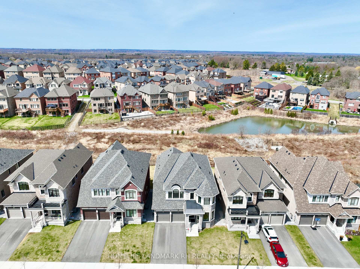








































| ** Backing onto Ravine with Walk-Out Basement ** 2 Yr New 3555 SqFt Executive detached home by Great Gulf! Brick & Stone Front with Covered Porch. $$$ Upgrades: 10' Ceilings on Main & 9' Ceiling on 2nd. Hardwood Flooring Throughout. Oak Staircase w/ Iron Pickets. Extended Kitchen Cabinet w/Quartz Countertop, Backsplash, Pantry & Center Island w/ Breakfast Bar. Large Primary Bdrm w/5 Pcs Ensuite & His /Hers Walk-in Closet. Quartz Vanity Top in Baths. Large den upstairs can be used as 5th bedroom or office. Close to Schools, Trails, Parks. Mins to Costco, Golf, Hwy 404 & East Gwillimbury Go. |
| Price | $4,200 |
| Taxes: | $0.00 |
| Occupancy: | Vacant |
| Address: | 64 Meadow Vista Cres , East Gwillimbury, L9N 0T4, York |
| Directions/Cross Streets: | Yonge St & Green Lane |
| Rooms: | 10 |
| Bedrooms: | 4 |
| Bedrooms +: | 1 |
| Family Room: | T |
| Basement: | Full, Walk-Out |
| Furnished: | Part |
| Level/Floor | Room | Length(ft) | Width(ft) | Descriptions | |
| Room 1 | Main | Living Ro | 24.11 | 12.96 | Open Concept, Large Window, Hardwood Floor |
| Room 2 | Main | Dining Ro | 12.96 | 24.11 | Large Window, Combined w/Living, Hardwood Floor |
| Room 3 | Main | Family Ro | 17.06 | 12.3 | Gas Fireplace, Overlooks Ravine, Hardwood Floor |
| Room 4 | Main | Kitchen | 18.04 | 8.86 | Quartz Counter, Centre Island, Pantry |
| Room 5 | Main | Breakfast | 18.04 | 12.96 | W/O To Deck, Breakfast Bar, Overlooks Ravine |
| Room 6 | Main | Office | 9.51 | 12.4 | South View, Bay Window, Hardwood Floor |
| Room 7 | Second | Primary B | 18.04 | 17.22 | 5 Pc Ensuite, Walk-In Closet(s), Hardwood Floor |
| Room 8 | Second | Bedroom 2 | 11.97 | 9.84 | Semi Ensuite, Large Closet, Hardwood Floor |
| Room 9 | Second | Bedroom 3 | 15.91 | 15.58 | Semi Ensuite, Large Window, Hardwood Floor |
| Room 10 | Second | Bedroom 4 | 17.06 | 11.97 | 4 Pc Ensuite, Walk-In Closet(s), Hardwood Floor |
| Room 11 | Second | Den | 12.79 | 11.32 | Open Concept, Large Closet, Large Window |
| Room 12 | Main | Laundry | 9.35 | 8.36 | Access To Garage, Closet, Laundry Sink |
| Room 13 | Basement | Other | 40.02 | 34.44 | W/O To Yard, Large Window, Concrete Floor |
| Washroom Type | No. of Pieces | Level |
| Washroom Type 1 | 2 | Main |
| Washroom Type 2 | 4 | Second |
| Washroom Type 3 | 5 | Second |
| Washroom Type 4 | 0 | Second |
| Washroom Type 5 | 0 | |
| Washroom Type 6 | 2 | Main |
| Washroom Type 7 | 4 | Second |
| Washroom Type 8 | 5 | Second |
| Washroom Type 9 | 0 | Second |
| Washroom Type 10 | 0 |
| Total Area: | 0.00 |
| Approximatly Age: | 0-5 |
| Property Type: | Detached |
| Style: | 2-Storey |
| Exterior: | Brick, Stone |
| Garage Type: | Built-In |
| (Parking/)Drive: | Private Do |
| Drive Parking Spaces: | 4 |
| Park #1 | |
| Parking Type: | Private Do |
| Park #2 | |
| Parking Type: | Private Do |
| Pool: | None |
| Laundry Access: | Ensuite |
| Approximatly Age: | 0-5 |
| Approximatly Square Footage: | 3500-5000 |
| Property Features: | Park, Ravine |
| CAC Included: | N |
| Water Included: | N |
| Cabel TV Included: | N |
| Common Elements Included: | N |
| Heat Included: | N |
| Parking Included: | Y |
| Condo Tax Included: | N |
| Building Insurance Included: | N |
| Fireplace/Stove: | Y |
| Heat Type: | Forced Air |
| Central Air Conditioning: | None |
| Central Vac: | N |
| Laundry Level: | Syste |
| Ensuite Laundry: | F |
| Sewers: | Sewer |
| Utilities-Cable: | A |
| Utilities-Hydro: | A |
| Although the information displayed is believed to be accurate, no warranties or representations are made of any kind. |
| HOMELIFE LANDMARK RH REALTY |
- Listing -1 of 0
|
|

Gaurang Shah
Licenced Realtor
Dir:
416-841-0587
Bus:
905-458-7979
Fax:
905-458-1220
| Book Showing | Email a Friend |
Jump To:
At a Glance:
| Type: | Freehold - Detached |
| Area: | York |
| Municipality: | East Gwillimbury |
| Neighbourhood: | Holland Landing |
| Style: | 2-Storey |
| Lot Size: | x 128.00(Feet) |
| Approximate Age: | 0-5 |
| Tax: | $0 |
| Maintenance Fee: | $0 |
| Beds: | 4+1 |
| Baths: | 4 |
| Garage: | 0 |
| Fireplace: | Y |
| Air Conditioning: | |
| Pool: | None |
Locatin Map:

Listing added to your favorite list
Looking for resale homes?

By agreeing to Terms of Use, you will have ability to search up to 303974 listings and access to richer information than found on REALTOR.ca through my website.


