$1,799,900
Available - For Sale
Listing ID: X11948555
54 Promenade Way , Fort Erie, L0S 1B0, Niagara
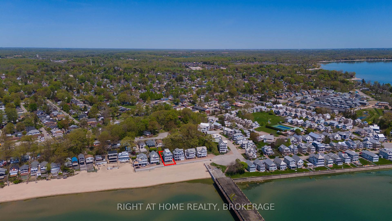
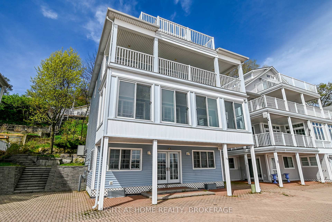
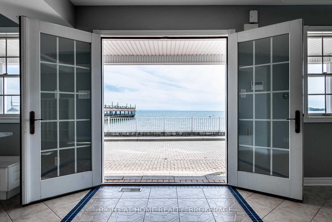
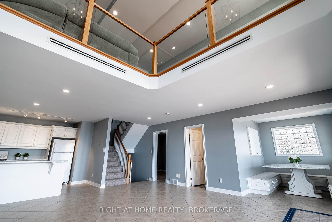
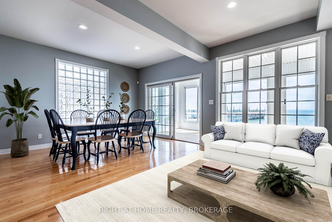
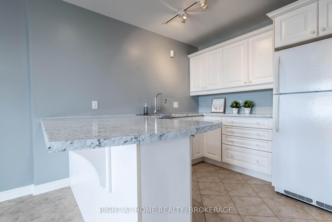
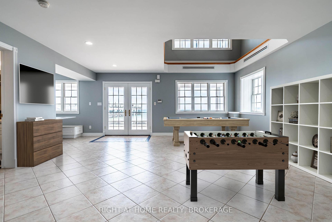
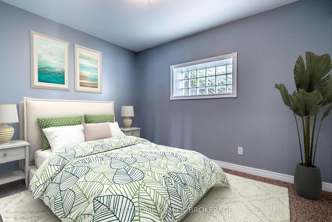
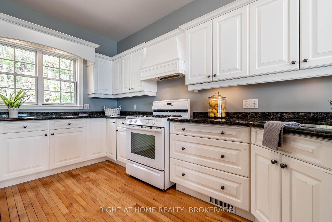
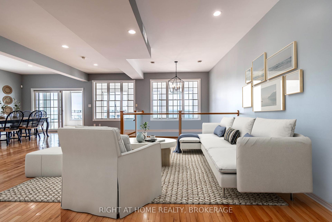
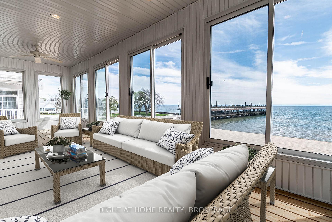
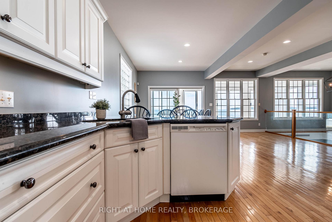
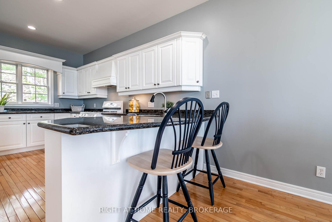
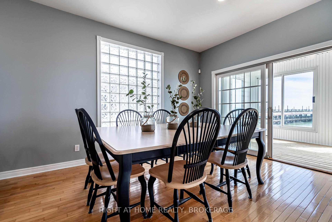
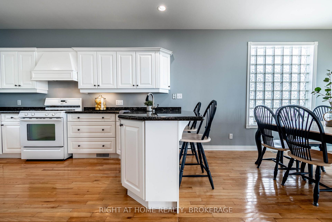
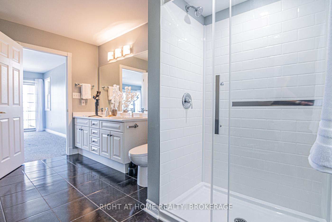
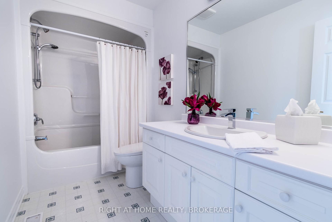
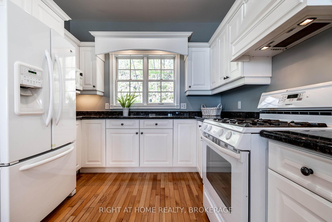
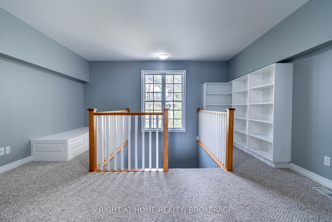
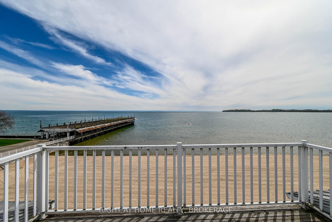
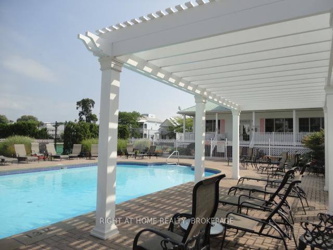
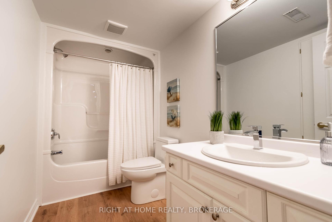
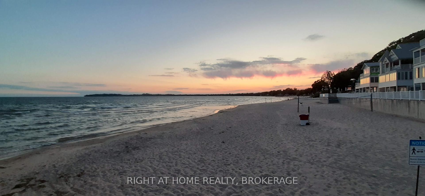
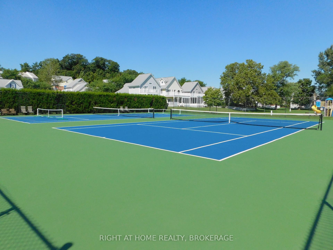
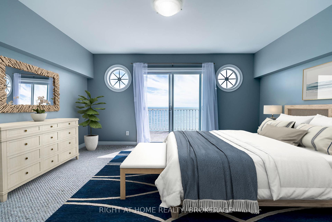
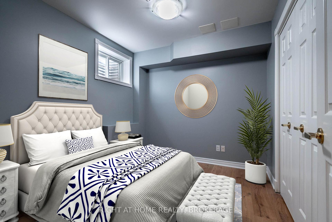

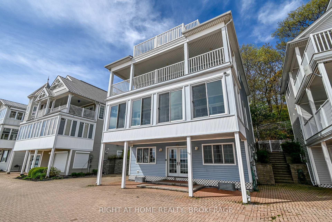
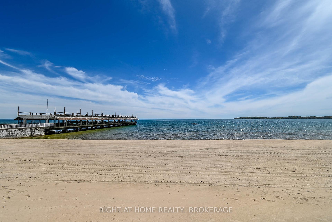
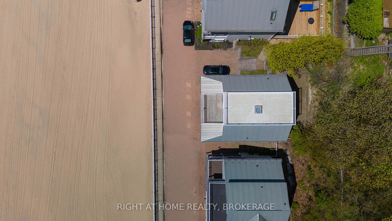
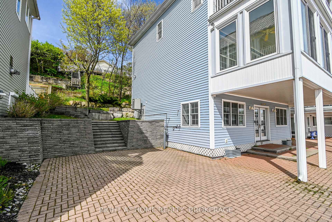
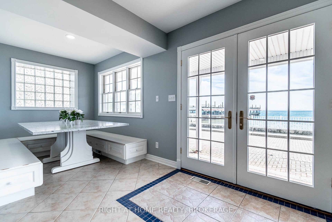
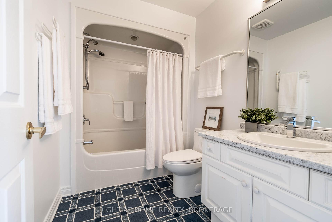
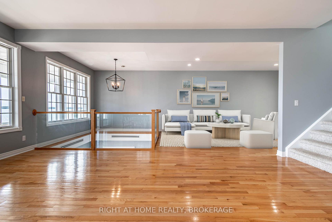
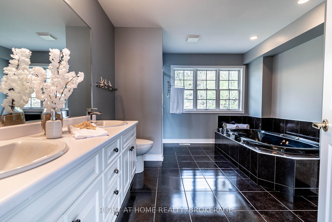
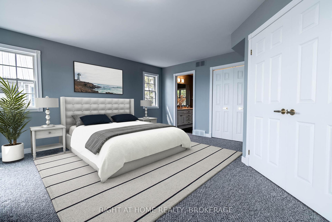
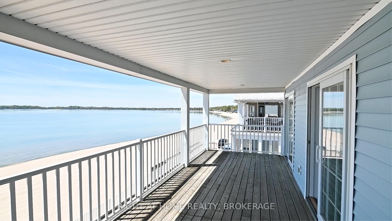
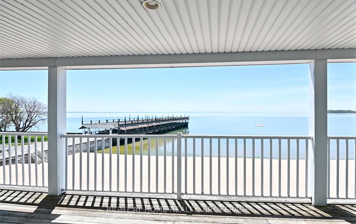
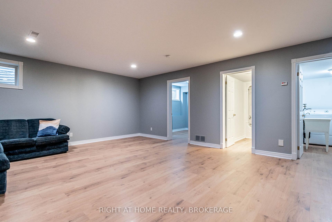
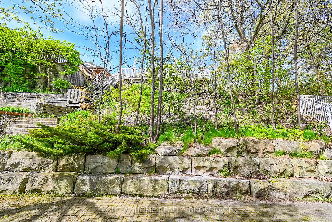
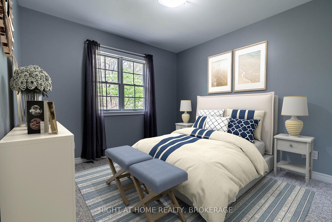
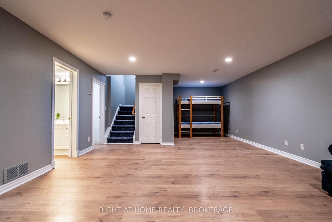
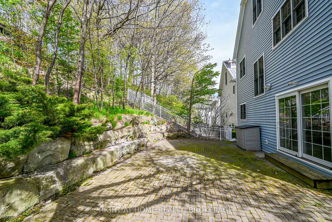
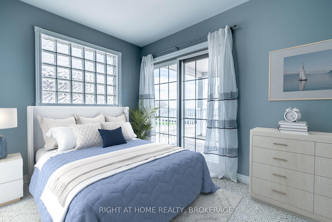












































| Rare BEACHFRONT property with 3765 sq ft of finished living space!! 1 of only 6 magnificent homes with the exclusive privilege of overlooking the private white sand beach & Lake Erie in the sought-after community of Crystal Beach Tennis & Yacht Club. Ready for immediate occupancy, this massive 6 bedroom/4 bathroom, four-level home has been recently painted throughout & enjoys the best of both worlds, water and nature. The hillside lot creates a tranquil space with tiered stonework and towering trees, perfect for roasting marshmallows and connecting with family & friends. This entertainer's dream is set up for fun and relaxation. The entry-level, is where the fun happens, there is a huge bonus room with glorious views of the beach and lake & features a unique ceiling that is open to above, a kitchenette, and a must-have built-in games table with bench seating perfect for family game night. A bedroom and a recently updated 4-piece bathroom round out this level. The 2nd level lake views get even better! This open-concept level features a living room w/access to the backyard, a white chef-size kitchen w/granite counters, a gas stove, a breakfast bar, and a family-size dining room, all w/views of the lake. A walkout to a massive sunroom from the dining room offers a space to waste the day away watching the boats go by while enjoying the lake breezes. The 3rd level features the primary suite with lake views and a w/o to a lakeside covered porch, recently updated primary 5-pce ensuite, two additional bedrooms, and another recently updated 4-piece bathroom. The 4th level has an open loft space w/ roof access and another bedroom that walks out to a sun deck with panoramic views of the bay to enjoy the best sunsets around. The bedroom has bonus access to walk-in attic storage space. Lastly, the basement features a rec room, a bedroom, a recently updated bathroom, laundry and 2 storage rooms. Great short-term rental investment! |
| Price | $1,799,900 |
| Taxes: | $9953.00 |
| Occupancy: | Partial |
| Address: | 54 Promenade Way , Fort Erie, L0S 1B0, Niagara |
| Acreage: | < .50 |
| Directions/Cross Streets: | BEACON HILL |
| Rooms: | 13 |
| Bedrooms: | 5 |
| Bedrooms +: | 1 |
| Family Room: | T |
| Basement: | Finished, Full |
| Level/Floor | Room | Length(ft) | Width(ft) | Descriptions | |
| Room 1 | Ground | Kitchen | 10.73 | 9.84 | Tile Floor, Breakfast Bar, Overlook Water |
| Room 2 | Ground | Great Roo | 18.37 | 19.71 | Overlook Water, Open Concept, Combined w/Game |
| Room 3 | Ground | Bedroom 5 | 5.9 | 11.51 | Broadloom |
| Room 4 | Second | Kitchen | 10 | 17.09 | Hardwood Floor, Overlook Water, Granite Counters |
| Room 5 | Second | Dining Ro | 10 | 11.74 | Combined w/Den, Overlook Water, Hardwood Floor |
| Room 6 | Second | Living Ro | 18.56 | 29 | Hardwood Floor, W/O To Patio, Open Concept |
| Room 7 | Third | Primary B | 15.35 | 18.43 | Overlook Water, W/O To Porch, 5 Pc Ensuite |
| Room 8 | Third | Bedroom 2 | 10.23 | 10.17 | Broadloom, Overlook Water, W/O To Porch |
| Room 9 | Third | Bedroom 3 | 12.66 | 10.2 | Broadloom, Double Closet |
| Room 10 | Upper | Loft | 15.12 | 16.17 | Broadloom, Open Stairs, Vaulted Ceiling(s) |
| Room 11 | Upper | Bedroom 4 | 14.99 | 12.4 | Overlook Water, W/O To Sundeck, Broadloom |
| Room 12 | Basement | Recreatio | 16.66 | 27.49 | Laminate |
| Washroom Type | No. of Pieces | Level |
| Washroom Type 1 | 4 | Ground |
| Washroom Type 2 | 4 | Third |
| Washroom Type 3 | 5 | Third |
| Washroom Type 4 | 4 | Basement |
| Washroom Type 5 | 0 |
| Total Area: | 0.00 |
| Property Type: | Detached |
| Style: | 3-Storey |
| Exterior: | Vinyl Siding |
| Garage Type: | None |
| (Parking/)Drive: | Private Do |
| Drive Parking Spaces: | 2 |
| Park #1 | |
| Parking Type: | Private Do |
| Park #2 | |
| Parking Type: | Private Do |
| Pool: | None |
| CAC Included: | N |
| Water Included: | N |
| Cabel TV Included: | N |
| Common Elements Included: | N |
| Heat Included: | N |
| Parking Included: | N |
| Condo Tax Included: | N |
| Building Insurance Included: | N |
| Fireplace/Stove: | N |
| Heat Type: | Forced Air |
| Central Air Conditioning: | Central Air |
| Central Vac: | Y |
| Laundry Level: | Syste |
| Ensuite Laundry: | F |
| Elevator Lift: | False |
| Sewers: | Sewer |
$
%
Years
This calculator is for demonstration purposes only. Always consult a professional
financial advisor before making personal financial decisions.
| Although the information displayed is believed to be accurate, no warranties or representations are made of any kind. |
| RIGHT AT HOME REALTY, BROKERAGE |
- Listing -1 of 0
|
|

Gaurang Shah
Licenced Realtor
Dir:
416-841-0587
Bus:
905-458-7979
Fax:
905-458-1220
| Virtual Tour | Book Showing | Email a Friend |
Jump To:
At a Glance:
| Type: | Freehold - Detached |
| Area: | Niagara |
| Municipality: | Fort Erie |
| Neighbourhood: | 337 - Crystal Beach |
| Style: | 3-Storey |
| Lot Size: | x 95.48(Feet) |
| Approximate Age: | |
| Tax: | $9,953 |
| Maintenance Fee: | $0 |
| Beds: | 5+1 |
| Baths: | 4 |
| Garage: | 0 |
| Fireplace: | N |
| Air Conditioning: | |
| Pool: | None |
Locatin Map:
Payment Calculator:

Listing added to your favorite list
Looking for resale homes?

By agreeing to Terms of Use, you will have ability to search up to 303974 listings and access to richer information than found on REALTOR.ca through my website.


