$899,000
Available - For Sale
Listing ID: E12082380
5 Fusilier Driv , Toronto, M1L 0J4, Toronto
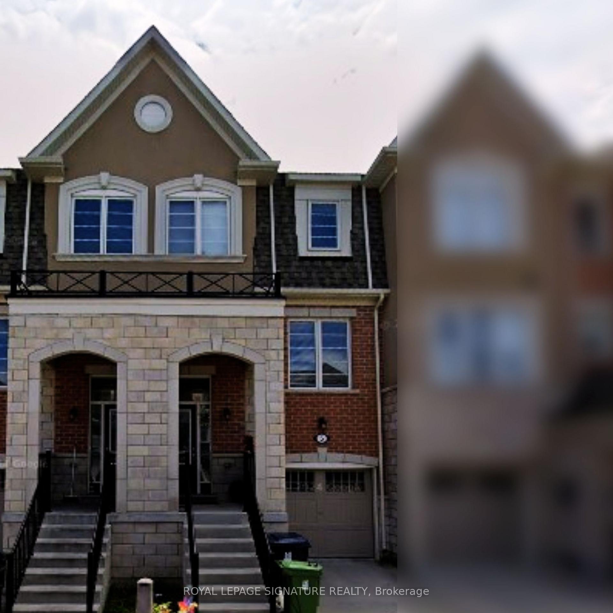
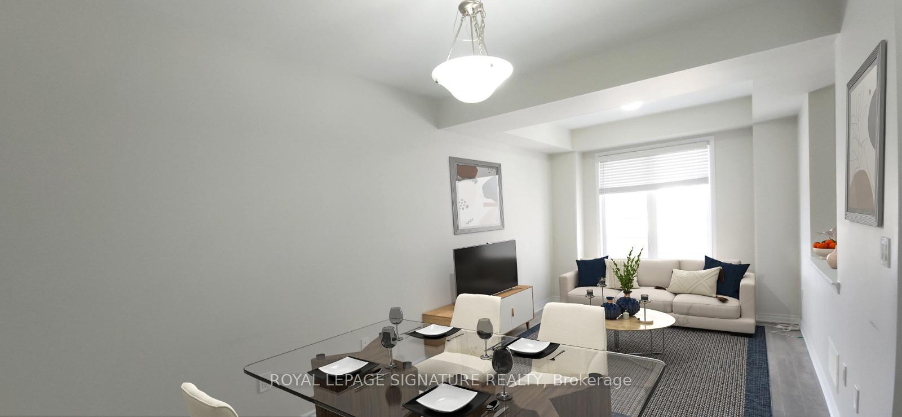
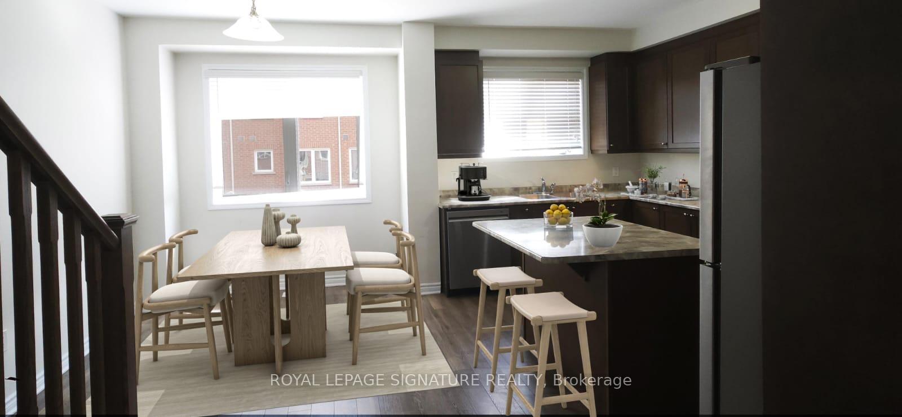
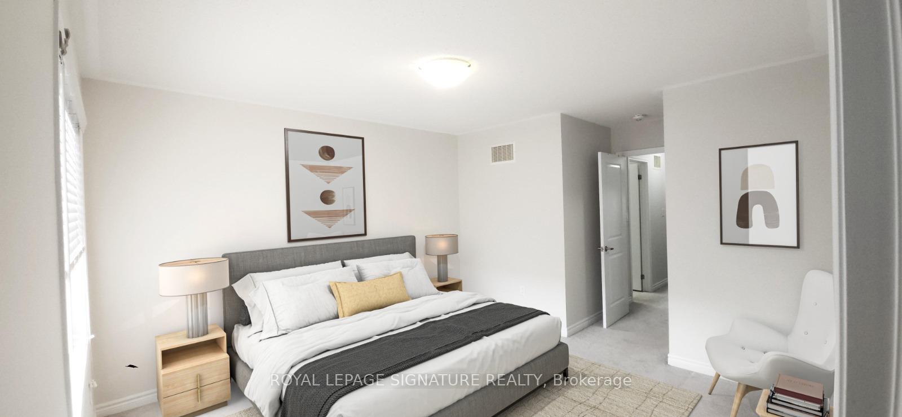
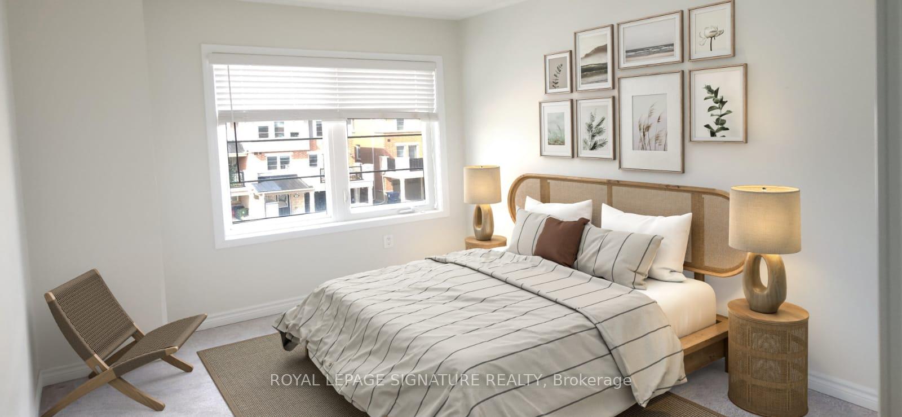
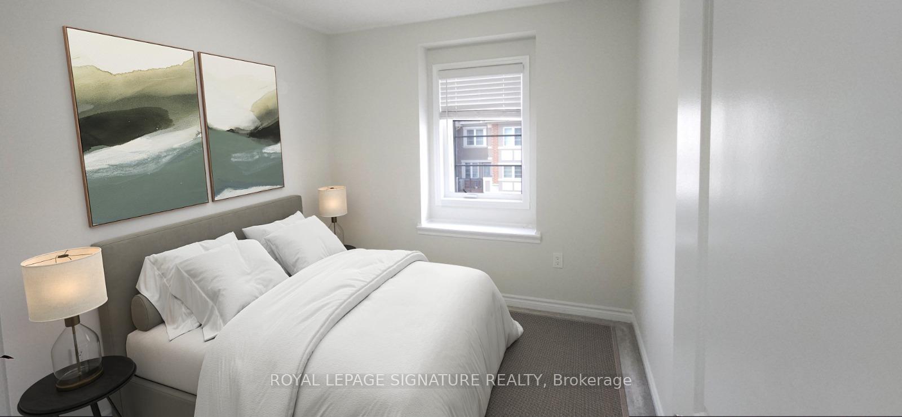
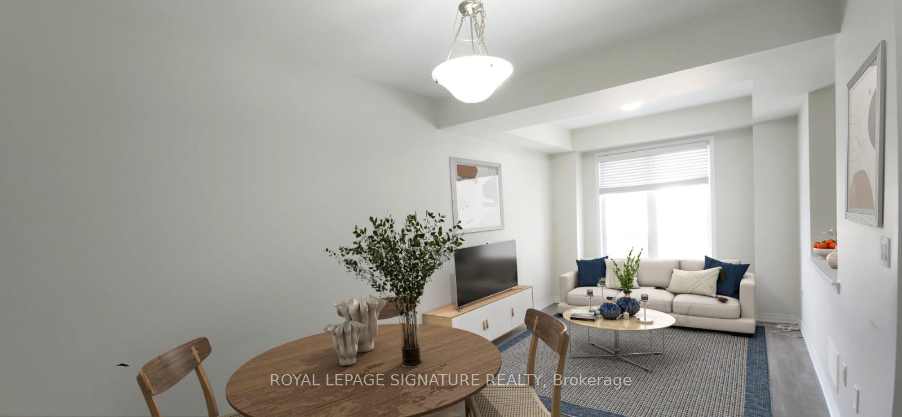
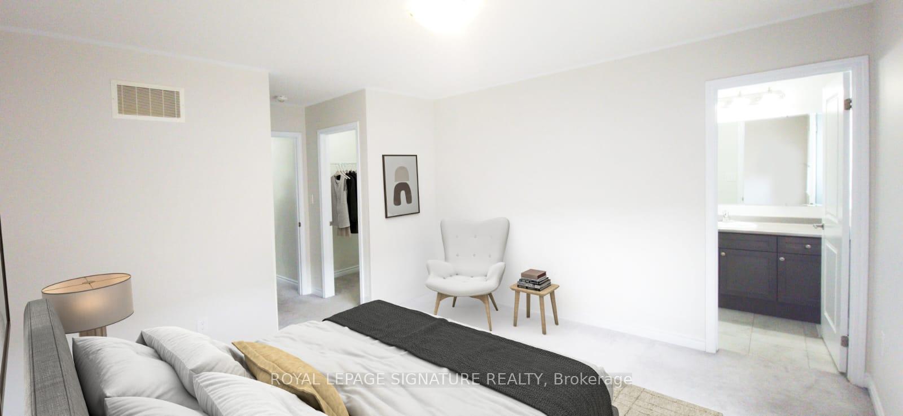
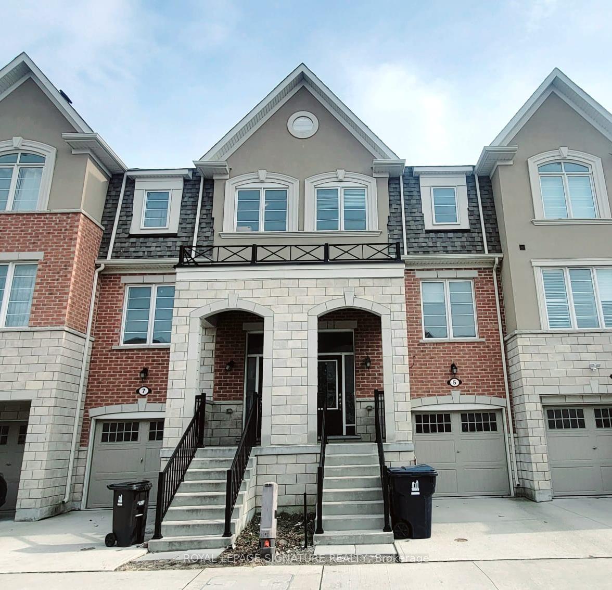
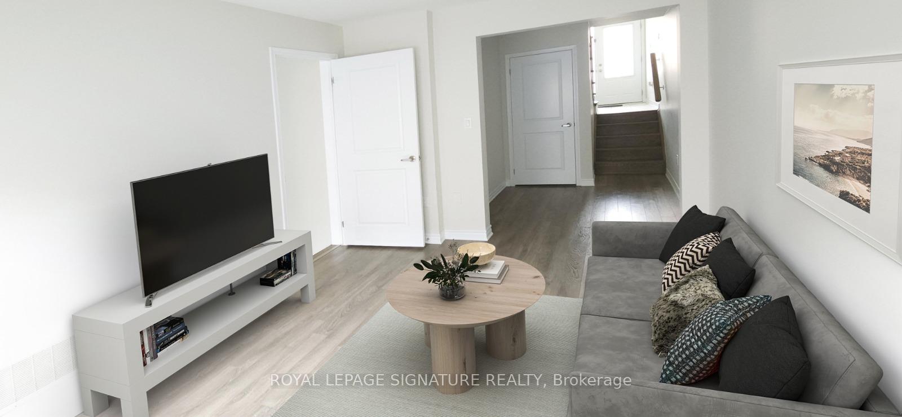










| Dont Miss This Incredible Opportunity To Own A Beautifully Maintained Freehold Townhouse In One Of The Most Sought-After Neighbourhoods Near Warden Subway Station. Built By Mattamy Just 6 Years Ago, This Move-In Ready Home Seamlessly Combines Modern Comfort With Everyday Convenience Perfect For First-Time Buyers, Professionals, Or Families Alike. Step Inside To Discover 9-Foot Ceilings On The Main Level, Elegant Hardwood Floors, And A Bright, Open-Concept Living And Dining Area Thats Perfect For Entertaining. The Stylish Kitchen Boasts Tall, Contemporary Cabinets, Offering Ample Storage And A Sleek, Functional Design That Will Inspire Any Home Chef. One Of The Rare Finds In The Area, This Townhome Features A Below-Ground Basement, Providing Additional Living Space And Endless Potential To Customize To Suit Your Needs. Ideally Located Just Minutes From Downtown, Top-Rated Schools, Parks, Shopping, And All Essential Amenities. Enjoy The Perfect Balance Of Urban Energy And Suburban Tranquility In A Community Youll Be Proud To Call Home. Schedule Your Private Tour TodayThis Stunning Townhouse Wont Last Long! |
| Price | $899,000 |
| Taxes: | $4556.00 |
| Occupancy: | Vacant |
| Address: | 5 Fusilier Driv , Toronto, M1L 0J4, Toronto |
| Acreage: | < .50 |
| Directions/Cross Streets: | Warden Avenue and St. Clair Avenue East |
| Rooms: | 6 |
| Rooms +: | 1 |
| Bedrooms: | 3 |
| Bedrooms +: | 1 |
| Family Room: | T |
| Basement: | Unfinished |
| Level/Floor | Room | Length(ft) | Width(ft) | Descriptions | |
| Room 1 | Main | Family Ro | 141.17 | 108.7 | Hardwood Floor, W/O To Garage |
| Room 2 | Second | Living Ro | 67.27 | 33.46 | Hardwood Floor, Combined w/Dining |
| Room 3 | Second | Dining Ro | 67.27 | 33.46 | Hardwood Floor, Combined w/Living |
| Room 4 | Second | Kitchen | 57.7 | 36.7 | Eat-in Kitchen, Hardwood Floor |
| Room 5 | Third | Primary B | 131.3 | 131.3 | Ensuite Bath, Walk-In Closet(s) |
| Room 6 | Third | Bedroom 2 | 120.41 | 92.56 | Window, Broadloom |
| Room 7 | Third | Bedroom 3 | 97.81 | 94.6 | Window, Broadloom |
| Washroom Type | No. of Pieces | Level |
| Washroom Type 1 | 2 | Second |
| Washroom Type 2 | 4 | Third |
| Washroom Type 3 | 0 | |
| Washroom Type 4 | 0 | |
| Washroom Type 5 | 0 |
| Total Area: | 0.00 |
| Approximatly Age: | 6-15 |
| Property Type: | Att/Row/Townhouse |
| Style: | 3-Storey |
| Exterior: | Brick |
| Garage Type: | Built-In |
| (Parking/)Drive: | Private |
| Drive Parking Spaces: | 1 |
| Park #1 | |
| Parking Type: | Private |
| Park #2 | |
| Parking Type: | Private |
| Pool: | None |
| Approximatly Age: | 6-15 |
| Approximatly Square Footage: | 1500-2000 |
| Property Features: | Fenced Yard, Park |
| CAC Included: | N |
| Water Included: | N |
| Cabel TV Included: | N |
| Common Elements Included: | N |
| Heat Included: | N |
| Parking Included: | N |
| Condo Tax Included: | N |
| Building Insurance Included: | N |
| Fireplace/Stove: | N |
| Heat Type: | Forced Air |
| Central Air Conditioning: | Central Air |
| Central Vac: | N |
| Laundry Level: | Syste |
| Ensuite Laundry: | F |
| Elevator Lift: | False |
| Sewers: | Sewer |
$
%
Years
This calculator is for demonstration purposes only. Always consult a professional
financial advisor before making personal financial decisions.
| Although the information displayed is believed to be accurate, no warranties or representations are made of any kind. |
| ROYAL LEPAGE SIGNATURE REALTY |
- Listing -1 of 0
|
|

Gaurang Shah
Licenced Realtor
Dir:
416-841-0587
Bus:
905-458-7979
Fax:
905-458-1220
| Book Showing | Email a Friend |
Jump To:
At a Glance:
| Type: | Freehold - Att/Row/Townhouse |
| Area: | Toronto |
| Municipality: | Toronto E04 |
| Neighbourhood: | Clairlea-Birchmount |
| Style: | 3-Storey |
| Lot Size: | x 75.95(Feet) |
| Approximate Age: | 6-15 |
| Tax: | $4,556 |
| Maintenance Fee: | $0 |
| Beds: | 3+1 |
| Baths: | 3 |
| Garage: | 0 |
| Fireplace: | N |
| Air Conditioning: | |
| Pool: | None |
Locatin Map:
Payment Calculator:

Listing added to your favorite list
Looking for resale homes?

By agreeing to Terms of Use, you will have ability to search up to 303974 listings and access to richer information than found on REALTOR.ca through my website.


