$525,000
Available - For Sale
Listing ID: X12093078
46 Marmora Stre , St. Catharines, L3P 3C3, Niagara
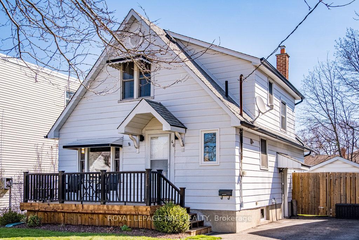
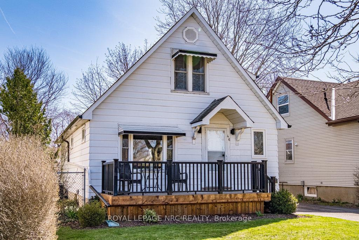
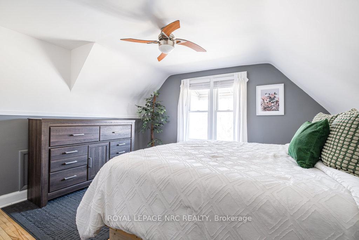
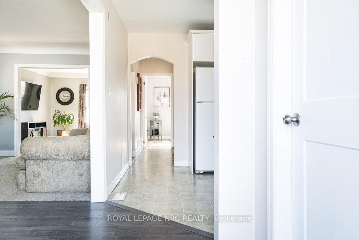
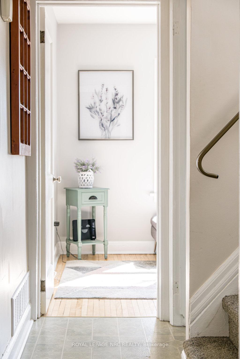
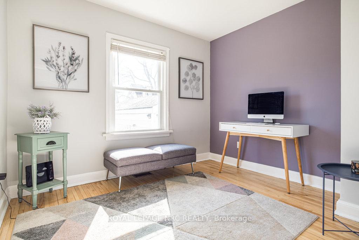
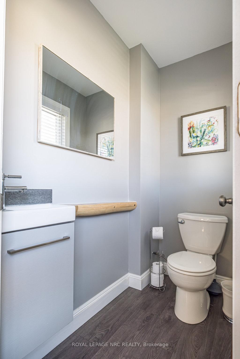
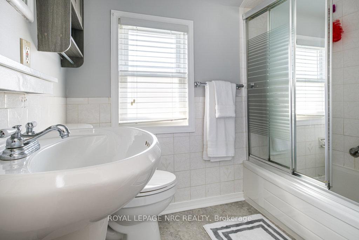
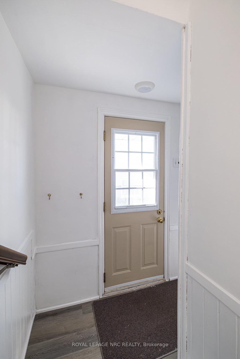
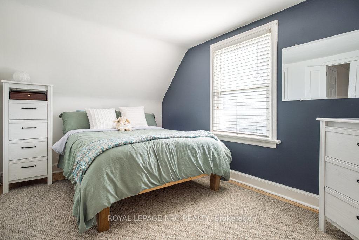
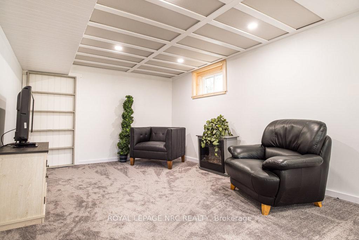
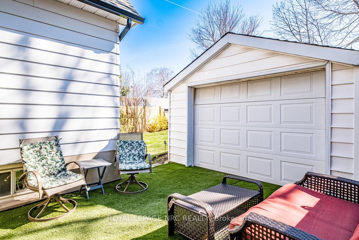
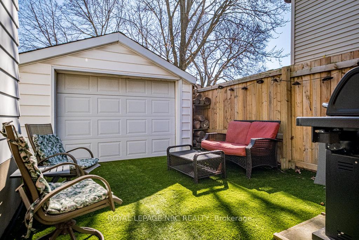
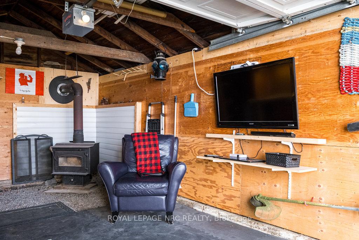
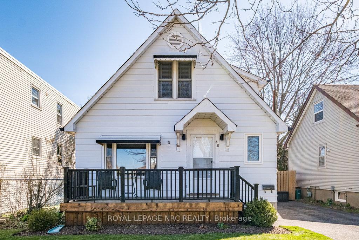
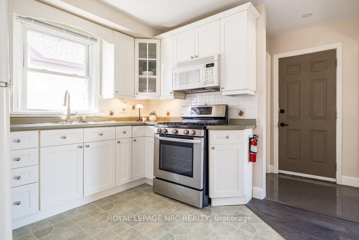
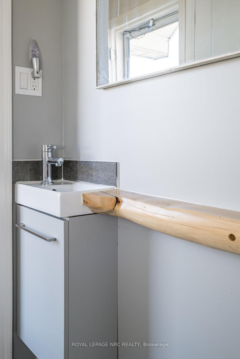
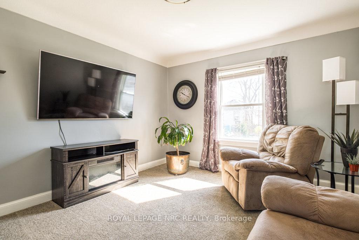
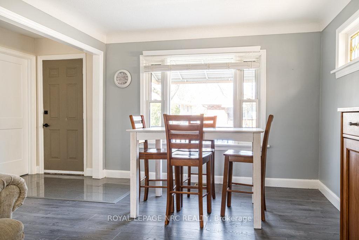
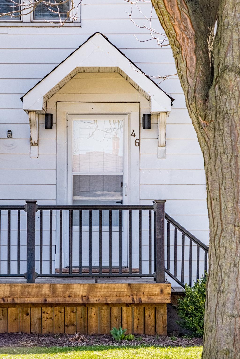
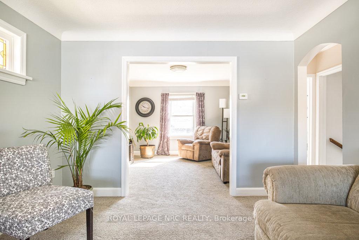
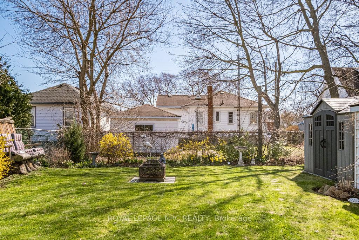
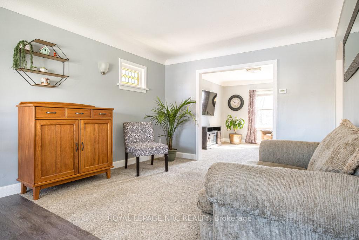
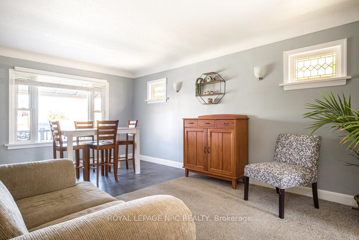
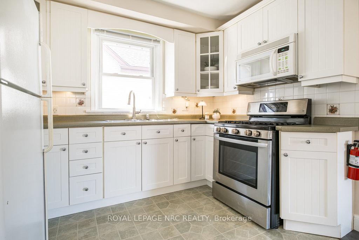
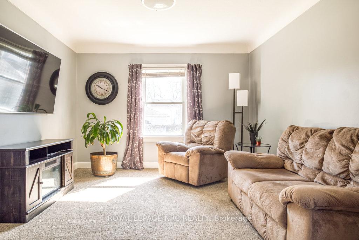
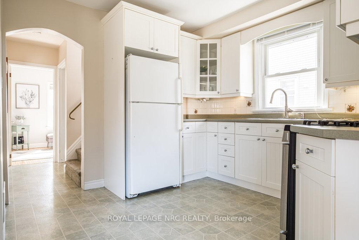
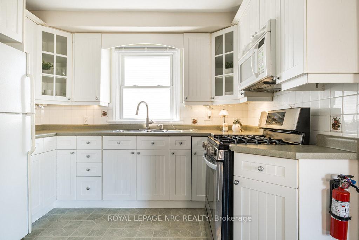
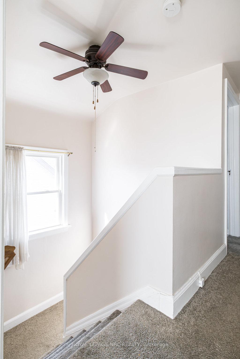
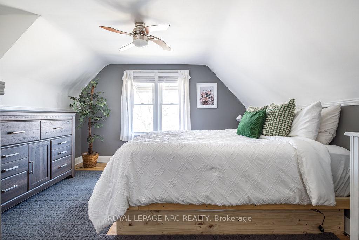
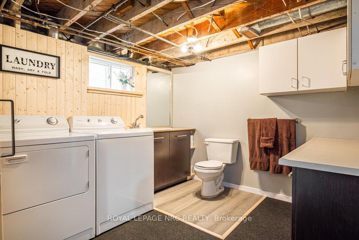
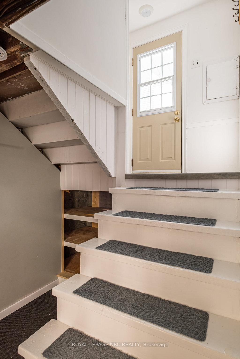
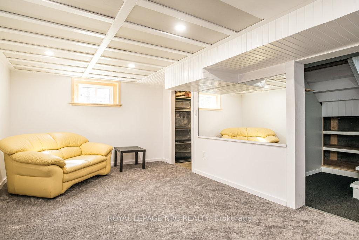
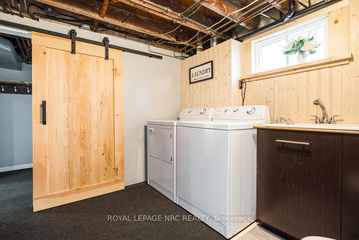
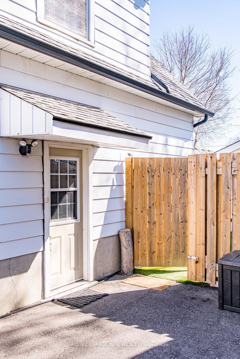
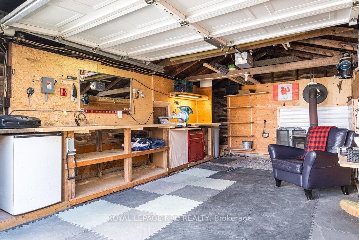
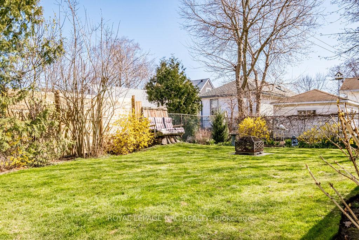
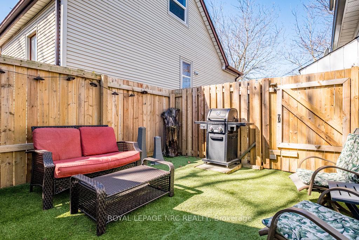
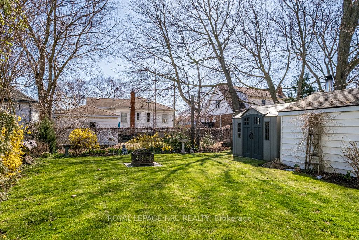
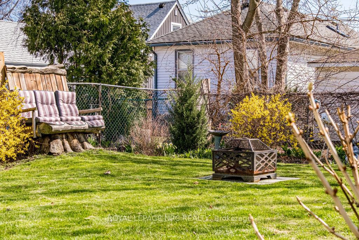








































| Welcome to this immaculate 1.5-storey home nestled in a convenient, quiet and friendly St. Catharines neighborhood. Thoughtfully updated and full of character, this home offers a perfect blend of comfort and style.The beautifully renovated main floor features a bright and functional kitchen, a roomy dining room, spacious living area, and a convenient main-floor bedroom. Upstairs, you will find two additional bedrooms and a full bathroom.The finished basement provides even more living space with a warm and inviting family room, a second bathroom, and a dedicated laundry area. Enjoy the comfort of a single-car garage equipped with a wood-burning stove perfect for a man cave.Step outside to a fully fenced, landscaped backyard ideal for kids, pets, or entertaining.This home is truly move-in ready and bursting with charm. Don't miss your chance to make it yours! LOCATION! LAYOUT! AFFORDABLE LIVING! |
| Price | $525,000 |
| Taxes: | $2809.39 |
| Assessment Year: | 2025 |
| Occupancy: | Owner |
| Address: | 46 Marmora Stre , St. Catharines, L3P 3C3, Niagara |
| Directions/Cross Streets: | ARLINGTON AVE |
| Rooms: | 13 |
| Bedrooms: | 3 |
| Bedrooms +: | 0 |
| Family Room: | T |
| Basement: | Walk-Up, Finished |
| Level/Floor | Room | Length(ft) | Width(ft) | Descriptions | |
| Room 1 | Main | Kitchen | 10.17 | 9.58 | |
| Room 2 | Main | Dining Ro | 17.97 | 11.28 | |
| Room 3 | Main | Living Ro | 12.6 | 11.28 | |
| Room 4 | Main | Bedroom | 10.2 | 8.79 | |
| Room 5 | Second | Bedroom 2 | 13.28 | 26.24 | |
| Room 6 | Second | Bedroom 3 | 12.5 | 10.69 | |
| Room 7 | Basement | Family Ro | 25.39 | 13.12 | |
| Room 8 | Main | Bathroom | 2 Pc Bath | ||
| Room 9 | Second | Bathroom | 4 Pc Bath | ||
| Room 10 | Basement | Bathroom | 2 Pc Bath | ||
| Room 11 | Basement | Utility R | 9.87 | 9.48 | |
| Room 12 | Basement | Laundry | 9.51 | 13.12 |
| Washroom Type | No. of Pieces | Level |
| Washroom Type 1 | 4 | Second |
| Washroom Type 2 | 2 | Main |
| Washroom Type 3 | 2 | Basement |
| Washroom Type 4 | 0 | |
| Washroom Type 5 | 0 |
| Total Area: | 0.00 |
| Approximatly Age: | 51-99 |
| Property Type: | Detached |
| Style: | 1 1/2 Storey |
| Exterior: | Aluminum Siding |
| Garage Type: | Detached |
| (Parking/)Drive: | Private |
| Drive Parking Spaces: | 2 |
| Park #1 | |
| Parking Type: | Private |
| Park #2 | |
| Parking Type: | Private |
| Pool: | None |
| Approximatly Age: | 51-99 |
| Approximatly Square Footage: | 1100-1500 |
| CAC Included: | N |
| Water Included: | N |
| Cabel TV Included: | N |
| Common Elements Included: | N |
| Heat Included: | N |
| Parking Included: | N |
| Condo Tax Included: | N |
| Building Insurance Included: | N |
| Fireplace/Stove: | Y |
| Heat Type: | Forced Air |
| Central Air Conditioning: | Central Air |
| Central Vac: | N |
| Laundry Level: | Syste |
| Ensuite Laundry: | F |
| Sewers: | Sewer |
| Utilities-Cable: | A |
| Utilities-Hydro: | Y |
$
%
Years
This calculator is for demonstration purposes only. Always consult a professional
financial advisor before making personal financial decisions.
| Although the information displayed is believed to be accurate, no warranties or representations are made of any kind. |
| ROYAL LEPAGE NRC REALTY |
- Listing -1 of 0
|
|

Gaurang Shah
Licenced Realtor
Dir:
416-841-0587
Bus:
905-458-7979
Fax:
905-458-1220
| Virtual Tour | Book Showing | Email a Friend |
Jump To:
At a Glance:
| Type: | Freehold - Detached |
| Area: | Niagara |
| Municipality: | St. Catharines |
| Neighbourhood: | 450 - E. Chester |
| Style: | 1 1/2 Storey |
| Lot Size: | x 100.00(Feet) |
| Approximate Age: | 51-99 |
| Tax: | $2,809.39 |
| Maintenance Fee: | $0 |
| Beds: | 3 |
| Baths: | 3 |
| Garage: | 0 |
| Fireplace: | Y |
| Air Conditioning: | |
| Pool: | None |
Locatin Map:
Payment Calculator:

Listing added to your favorite list
Looking for resale homes?

By agreeing to Terms of Use, you will have ability to search up to 303974 listings and access to richer information than found on REALTOR.ca through my website.


