$1,049,000
Available - For Sale
Listing ID: W12093077
69 Tavistock Road , Toronto, M3M 2N8, Toronto
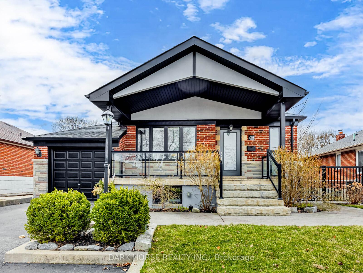
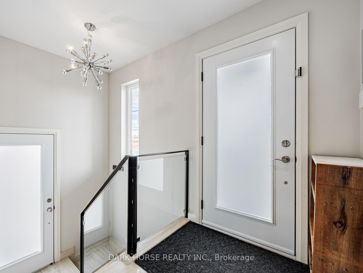
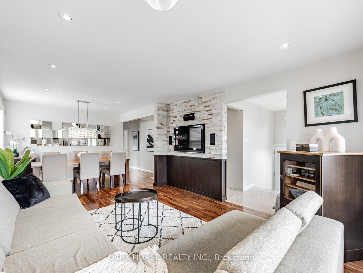

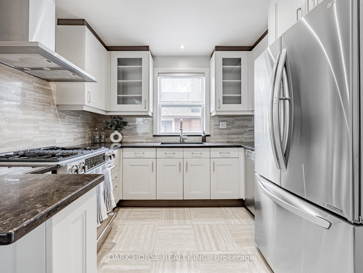
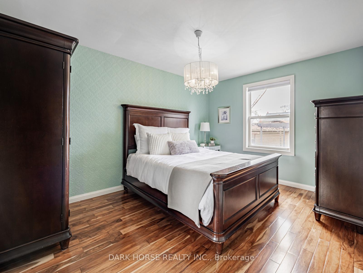
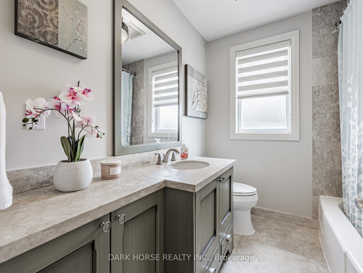
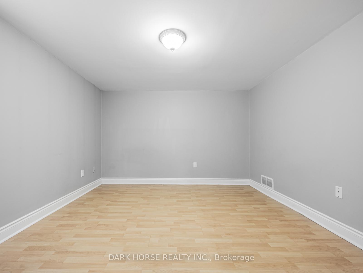
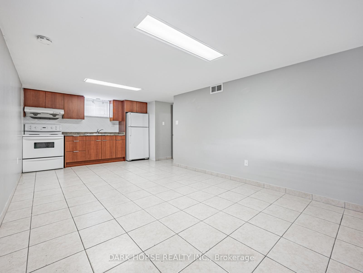
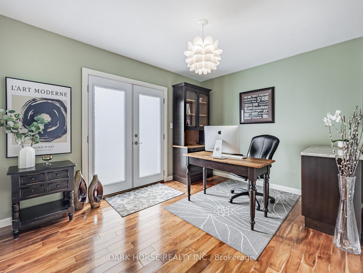
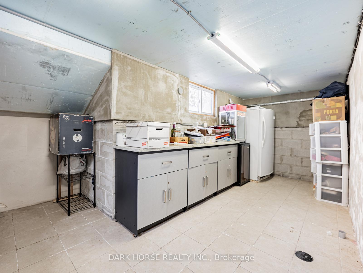
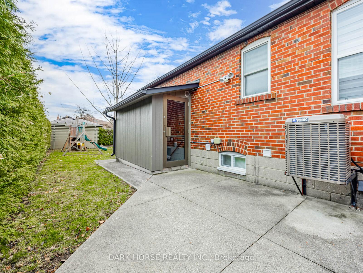
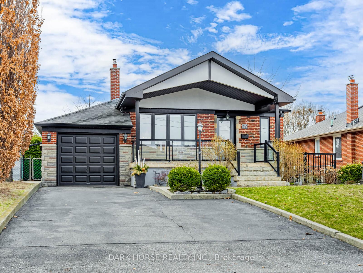
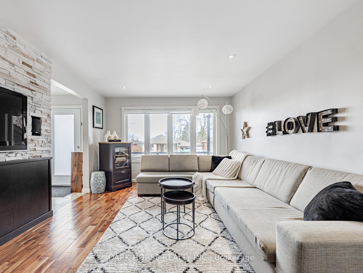
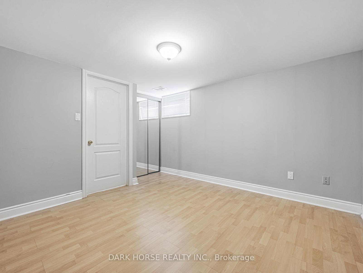
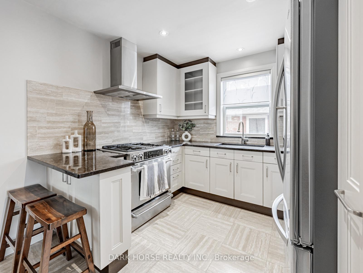
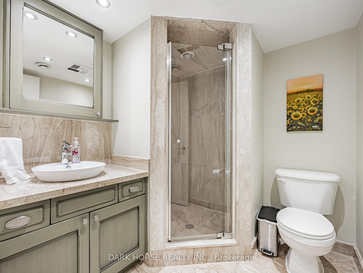
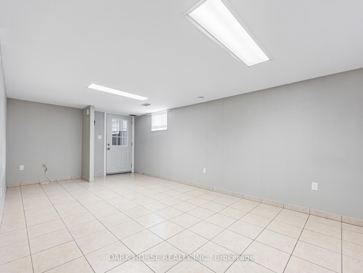
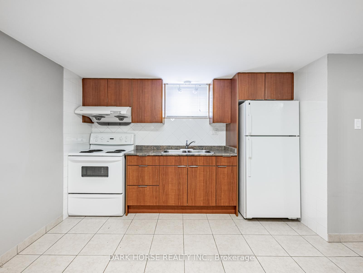
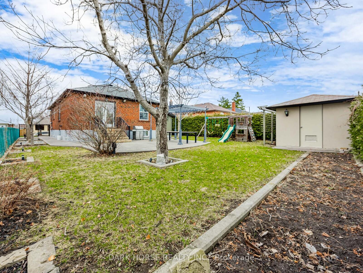
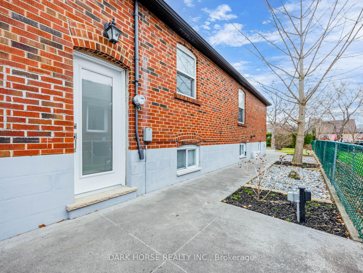
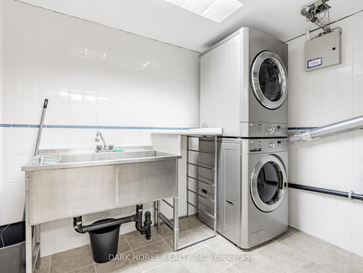
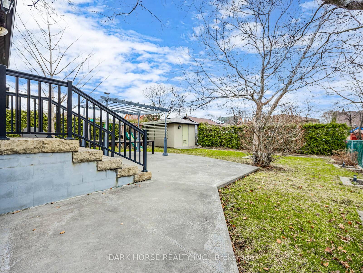
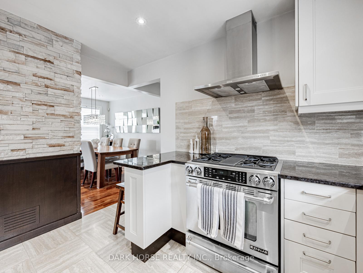
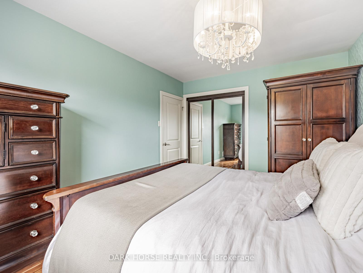
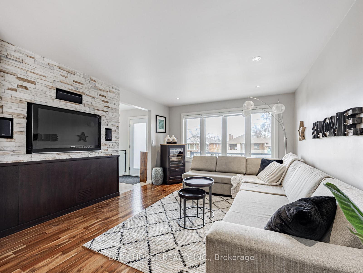
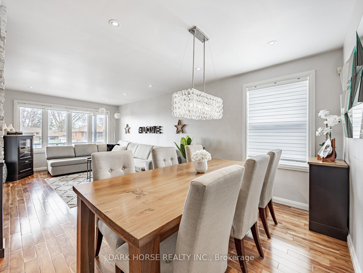
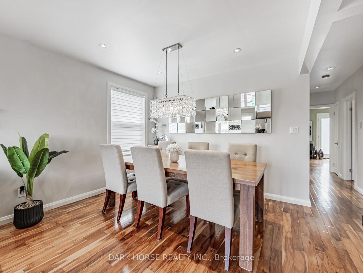
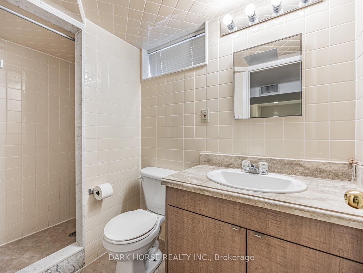
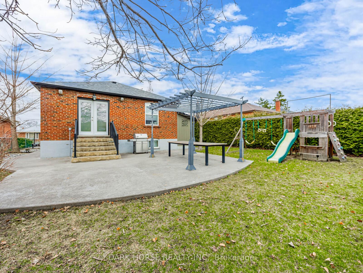
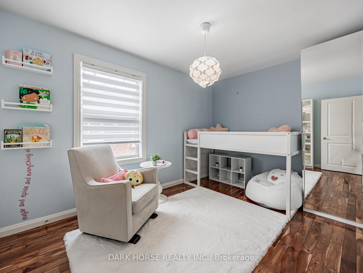
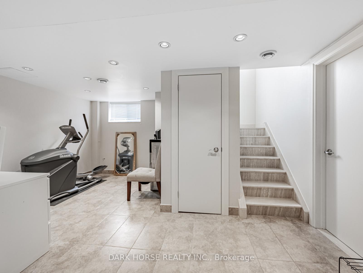
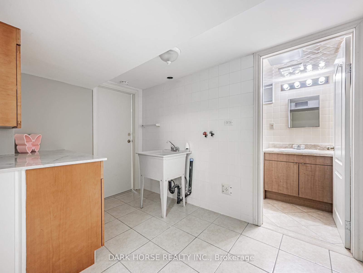
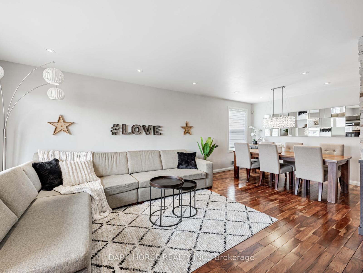
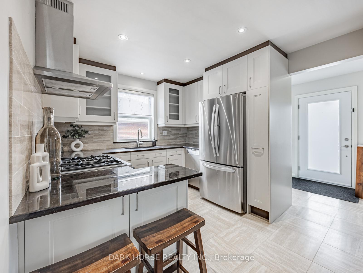
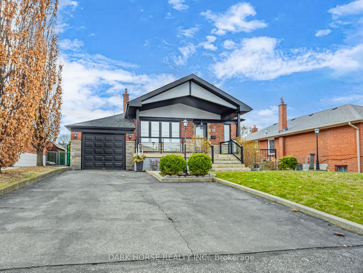
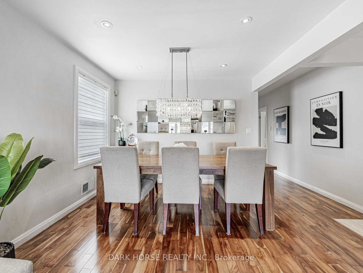







































| A turnkey and beautifully renovated open-concept bungalow on a quiet, child friendly street in the heart of Downsview. This 3+1 bedroom and 3-bathroom move-in ready home boasts a separate finished 1-bedroom basement apartment and superior quality finishes throughout including a kitchen designed by Downsview Kitchens, natural stone counters throughout, glass railings, a natural stone staircase, and walnut hardwood flooring. For added versatility, 40% of the basement is currently allocated to a separate apartment offering various options including a basement office, home gym, bedroom or storage for the homeowner while still maintaining a separate 1-bedroom apartment, which also includes dual laundry facilities. The home also offers a large private fully landscaped backyard that features a concrete patio, large custom shed and gazebo that is perfect for entertaining. |
| Price | $1,049,000 |
| Taxes: | $4406.18 |
| Occupancy: | Vacant |
| Address: | 69 Tavistock Road , Toronto, M3M 2N8, Toronto |
| Directions/Cross Streets: | Keele and Wilson |
| Rooms: | 6 |
| Rooms +: | 6 |
| Bedrooms: | 3 |
| Bedrooms +: | 1 |
| Family Room: | F |
| Basement: | Separate Ent, Finished |
| Level/Floor | Room | Length(ft) | Width(ft) | Descriptions | |
| Room 1 | Main | Living Ro | 13.84 | 14.07 | Hardwood Floor, Combined w/Dining, Large Window |
| Room 2 | Main | Dining Ro | 8.99 | 11.74 | Hardwood Floor, Combined w/Living, Pot Lights |
| Room 3 | Main | Kitchen | 10 | 10.99 | Marble Floor, Granite Counters, Stainless Steel Appl |
| Room 4 | Main | Primary B | 9.51 | 12.23 | Hardwood Floor, Window, Double Closet |
| Room 5 | Main | Bedroom 2 | 12.99 | 10.66 | Hardwood Floor, Window, Closet Organizers |
| Room 6 | Main | Bedroom 3 | 12.99 | 8.82 | Hardwood Floor, Combined w/Office, W/O To Yard |
| Room 7 | Basement | Kitchen | 10.59 | 22.73 | Ceramic Floor, Combined w/Family, Window |
| Room 8 | Basement | Family Ro | 8.5 | 10.99 | Ceramic Floor, Combined w/Kitchen, Window |
| Room 9 | Basement | Bedroom | 10.99 | 10.99 | Hardwood Floor, Double Closet, Window |
| Room 10 | Basement | Laundry | 12 | 8 | Ceramic Floor, Stainless Steel Sink, Stainless Steel Appl |
| Room 11 | Basement | Recreatio | 14.17 | 11.68 | Ceramic Floor, Pot Lights |
| Room 12 | Basement | Cold Room | 12.4 | 18.17 | Ceramic Floor, Granite Counters, Window |
| Washroom Type | No. of Pieces | Level |
| Washroom Type 1 | 4 | Main |
| Washroom Type 2 | 3 | Basement |
| Washroom Type 3 | 3 | Basement |
| Washroom Type 4 | 0 | |
| Washroom Type 5 | 0 |
| Total Area: | 0.00 |
| Approximatly Age: | 51-99 |
| Property Type: | Detached |
| Style: | Bungalow |
| Exterior: | Brick |
| Garage Type: | Attached |
| (Parking/)Drive: | Private Do |
| Drive Parking Spaces: | 2 |
| Park #1 | |
| Parking Type: | Private Do |
| Park #2 | |
| Parking Type: | Private Do |
| Pool: | None |
| Other Structures: | Garden Shed |
| Approximatly Age: | 51-99 |
| Approximatly Square Footage: | 1100-1500 |
| Property Features: | Public Trans, School |
| CAC Included: | N |
| Water Included: | N |
| Cabel TV Included: | N |
| Common Elements Included: | N |
| Heat Included: | N |
| Parking Included: | N |
| Condo Tax Included: | N |
| Building Insurance Included: | N |
| Fireplace/Stove: | N |
| Heat Type: | Forced Air |
| Central Air Conditioning: | Central Air |
| Central Vac: | N |
| Laundry Level: | Syste |
| Ensuite Laundry: | F |
| Elevator Lift: | False |
| Sewers: | Sewer |
| Utilities-Cable: | Y |
| Utilities-Hydro: | Y |
$
%
Years
This calculator is for demonstration purposes only. Always consult a professional
financial advisor before making personal financial decisions.
| Although the information displayed is believed to be accurate, no warranties or representations are made of any kind. |
| DARK HORSE REALTY INC. |
- Listing -1 of 0
|
|

Gaurang Shah
Licenced Realtor
Dir:
416-841-0587
Bus:
905-458-7979
Fax:
905-458-1220
| Virtual Tour | Book Showing | Email a Friend |
Jump To:
At a Glance:
| Type: | Freehold - Detached |
| Area: | Toronto |
| Municipality: | Toronto W05 |
| Neighbourhood: | Downsview-Roding-CFB |
| Style: | Bungalow |
| Lot Size: | x 120.00(Feet) |
| Approximate Age: | 51-99 |
| Tax: | $4,406.18 |
| Maintenance Fee: | $0 |
| Beds: | 3+1 |
| Baths: | 3 |
| Garage: | 0 |
| Fireplace: | N |
| Air Conditioning: | |
| Pool: | None |
Locatin Map:
Payment Calculator:

Listing added to your favorite list
Looking for resale homes?

By agreeing to Terms of Use, you will have ability to search up to 303974 listings and access to richer information than found on REALTOR.ca through my website.


