$564,900
Available - For Sale
Listing ID: X11823525
269 McGill Stre , Quinte West, K8V 3K7, Hastings
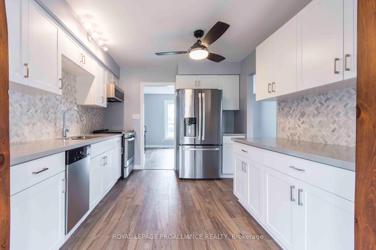
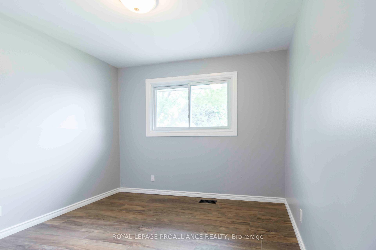
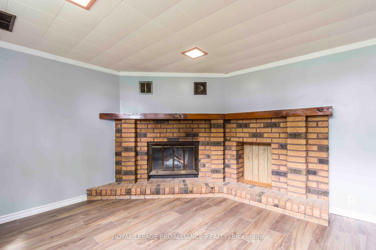
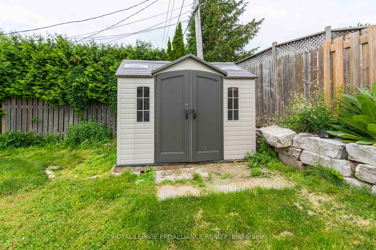
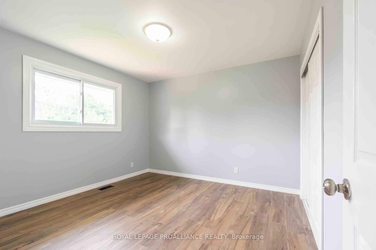
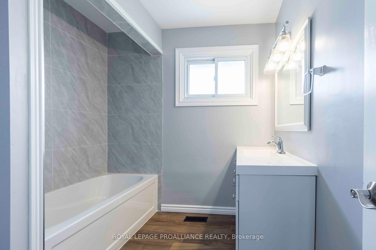
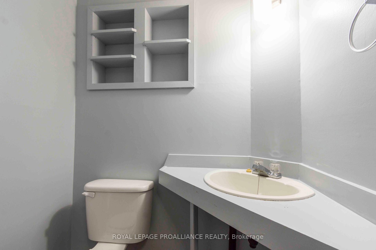
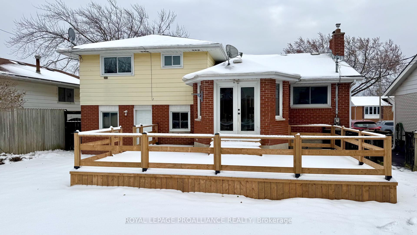
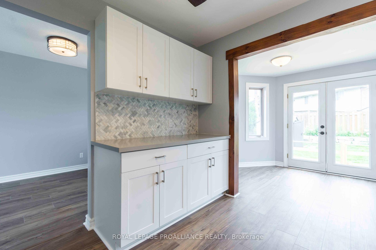

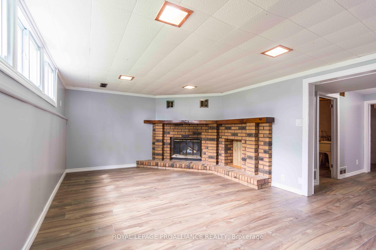
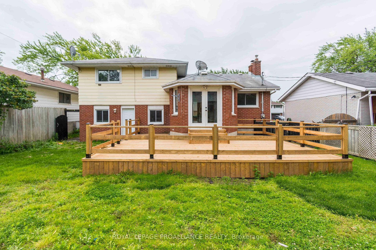
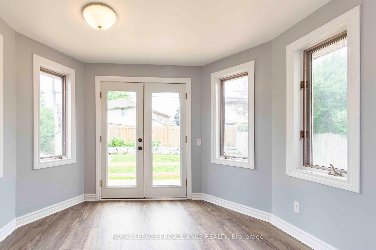
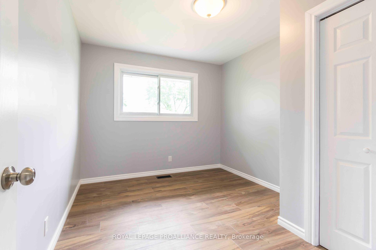
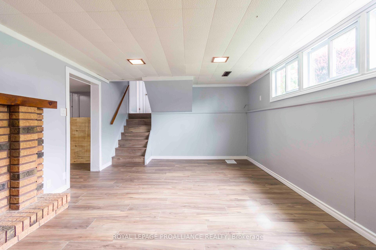
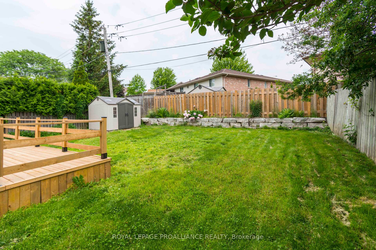
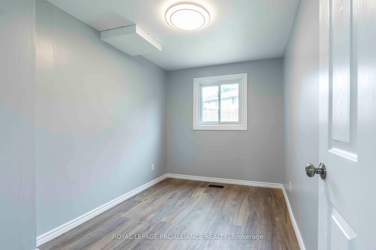
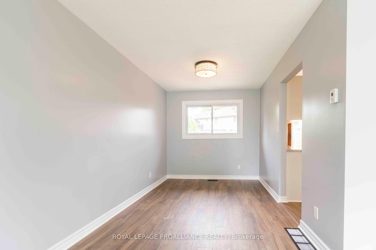
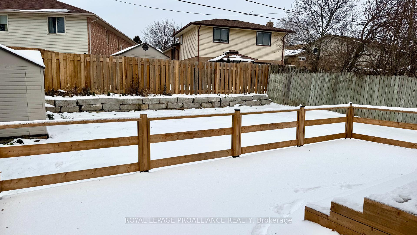
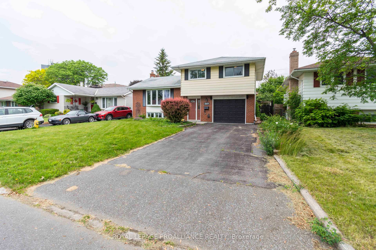
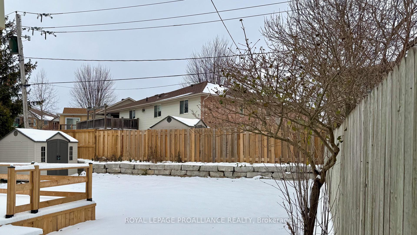
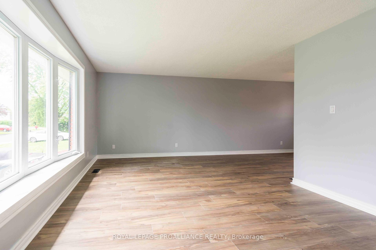
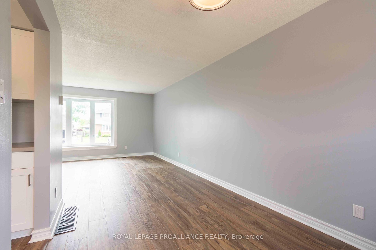
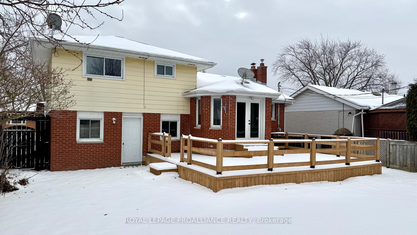
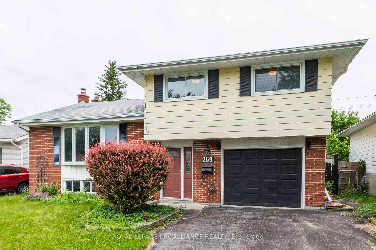
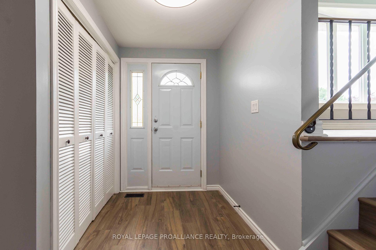
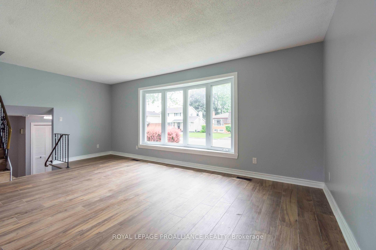
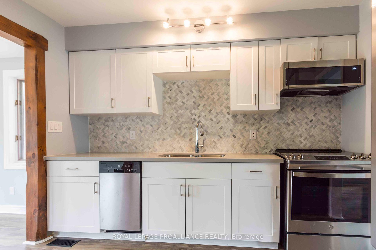
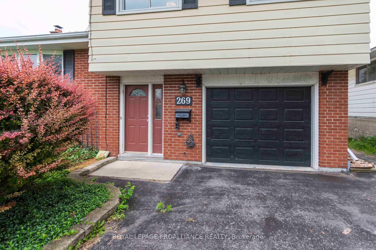
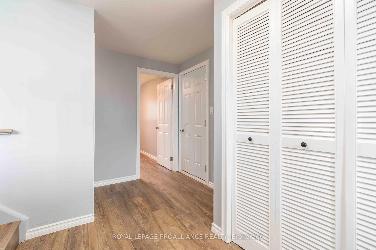
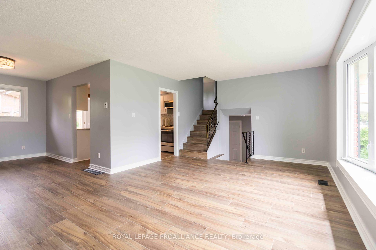
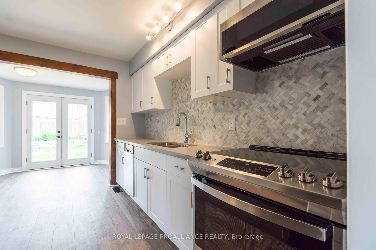
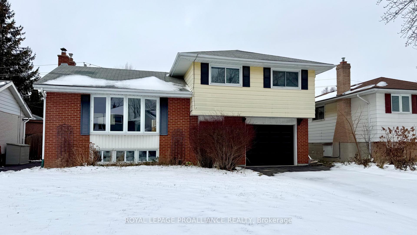
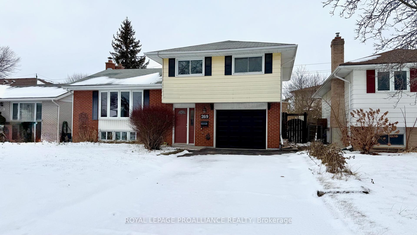
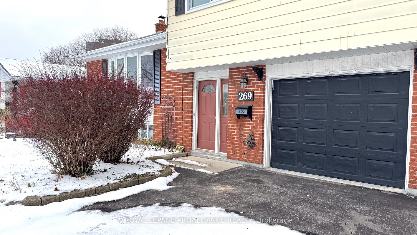
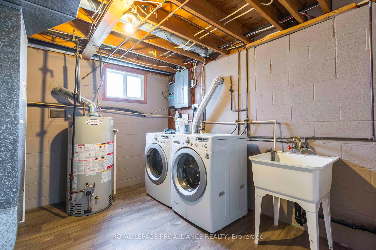




































| Location, location, location! PLUS Upgrades, upgrades, upgrades! Situated in Trenton's sought after west end this immaculately upgraded 3-bed 1.5 bath multi-level split, with garage, is located walking distance from two playgrounds, dog park, tennis court, two high schools, two elementary schools, restaurants, and more. On the main floor is a dedicated dining area, living room with large south facing window, four season sun room off the updated kitchen with quartz and stainless steel appliances. Upstairs are three bedrooms and the newer main bath. On the ground floor is the office, foyer, and garage access. Downstairs is the rec room with a wood fireplace, powder room, utility room, and storage room. Beautiful fenced backyard lined with mature foliage. Some of the updates include kitchen, bathroom, flooring, windows, trim, baseboard, countertops, paint, and more. See this gem today! |
| Price | $564,900 |
| Taxes: | $2806.48 |
| Occupancy: | Owner |
| Address: | 269 McGill Stre , Quinte West, K8V 3K7, Hastings |
| Acreage: | < .50 |
| Directions/Cross Streets: | McGill & Tripp |
| Rooms: | 8 |
| Rooms +: | 3 |
| Bedrooms: | 3 |
| Bedrooms +: | 0 |
| Family Room: | F |
| Basement: | Finished, Full |
| Level/Floor | Room | Length(ft) | Width(ft) | Descriptions | |
| Room 1 | Main | Living Ro | 18.79 | 12.04 | |
| Room 2 | Main | Dining Ro | 8.36 | 11.28 | |
| Room 3 | Main | Kitchen | 10.04 | 10.86 | |
| Room 4 | Ground | Office | 10.86 | 7.54 | |
| Room 5 | Ground | Foyer | 12.1 | 7.81 | |
| Room 6 | Upper | Primary B | 11.74 | 11.22 | |
| Room 7 | Upper | Bedroom | 11.12 | 9.15 | |
| Room 8 | Upper | Bedroom | 10.14 | 9.77 | |
| Room 9 | Basement | Recreatio | 11.94 | 18.6 | |
| Room 10 | Basement | Utility R | 10.33 | 10.66 | |
| Room 11 | Basement | Other | 7.54 | 10.46 |
| Washroom Type | No. of Pieces | Level |
| Washroom Type 1 | 4 | Upper |
| Washroom Type 2 | 2 | Basement |
| Washroom Type 3 | 0 | |
| Washroom Type 4 | 0 | |
| Washroom Type 5 | 0 |
| Total Area: | 0.00 |
| Property Type: | Detached |
| Style: | Sidesplit 4 |
| Exterior: | Brick, Vinyl Siding |
| Garage Type: | Attached |
| (Parking/)Drive: | Private |
| Drive Parking Spaces: | 2 |
| Park #1 | |
| Parking Type: | Private |
| Park #2 | |
| Parking Type: | Private |
| Pool: | None |
| Property Features: | Golf, Hospital |
| CAC Included: | N |
| Water Included: | N |
| Cabel TV Included: | N |
| Common Elements Included: | N |
| Heat Included: | N |
| Parking Included: | N |
| Condo Tax Included: | N |
| Building Insurance Included: | N |
| Fireplace/Stove: | N |
| Heat Type: | Forced Air |
| Central Air Conditioning: | Central Air |
| Central Vac: | N |
| Laundry Level: | Syste |
| Ensuite Laundry: | F |
| Sewers: | Sewer |
$
%
Years
This calculator is for demonstration purposes only. Always consult a professional
financial advisor before making personal financial decisions.
| Although the information displayed is believed to be accurate, no warranties or representations are made of any kind. |
| ROYAL LEPAGE PROALLIANCE REALTY |
- Listing -1 of 0
|
|

Gaurang Shah
Licenced Realtor
Dir:
416-841-0587
Bus:
905-458-7979
Fax:
905-458-1220
| Book Showing | Email a Friend |
Jump To:
At a Glance:
| Type: | Freehold - Detached |
| Area: | Hastings |
| Municipality: | Quinte West |
| Neighbourhood: | Trenton Ward |
| Style: | Sidesplit 4 |
| Lot Size: | x 100.00(Feet) |
| Approximate Age: | |
| Tax: | $2,806.48 |
| Maintenance Fee: | $0 |
| Beds: | 3 |
| Baths: | 2 |
| Garage: | 0 |
| Fireplace: | N |
| Air Conditioning: | |
| Pool: | None |
Locatin Map:
Payment Calculator:

Listing added to your favorite list
Looking for resale homes?

By agreeing to Terms of Use, you will have ability to search up to 303974 listings and access to richer information than found on REALTOR.ca through my website.


