$3,400
Available - For Rent
Listing ID: C12093075
12 Briarfield Driv , Toronto, M3B 1B3, Toronto

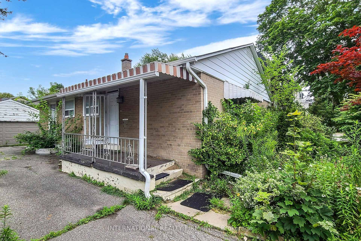
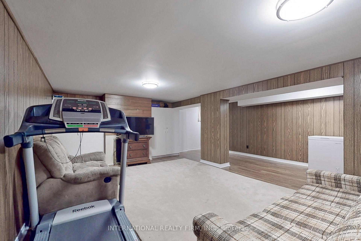
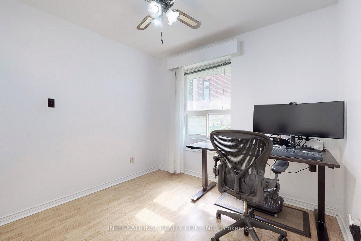
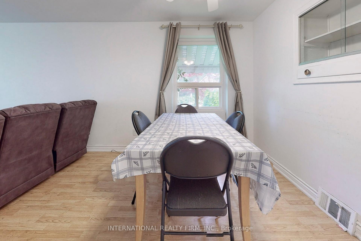
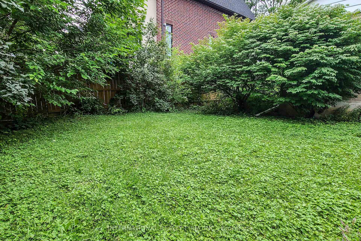
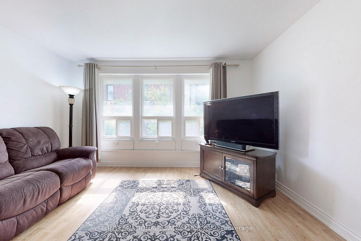
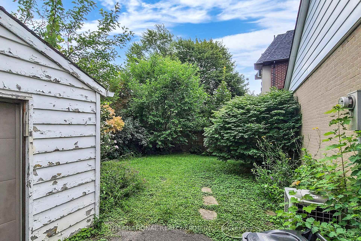
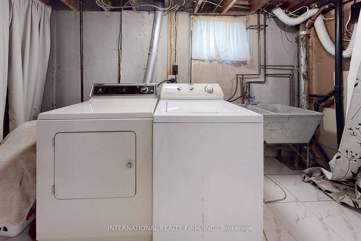
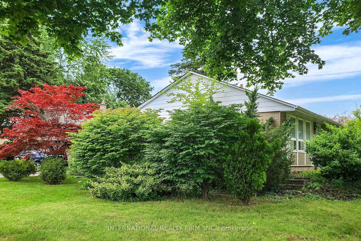
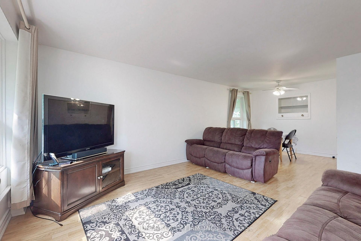
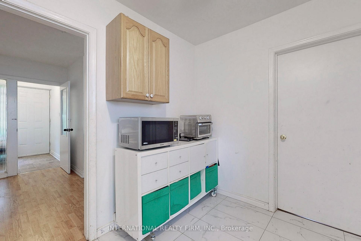
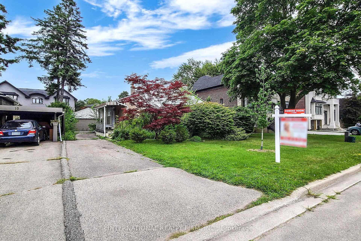
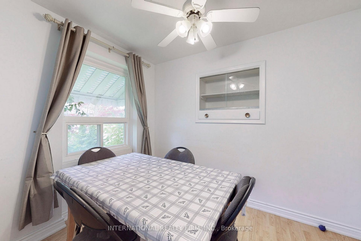
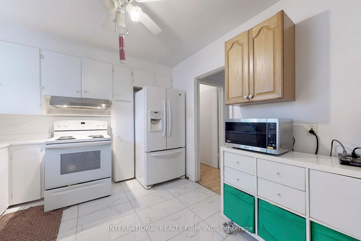
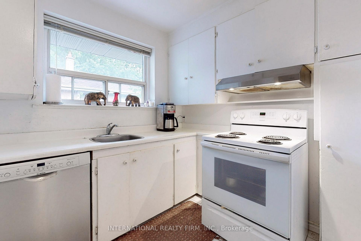
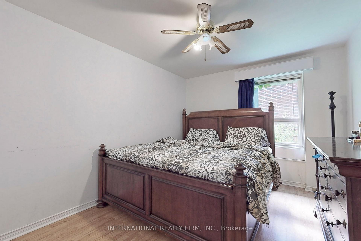
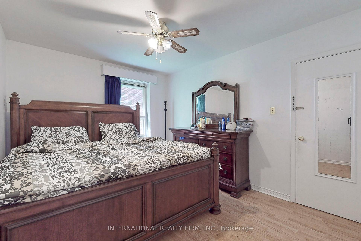
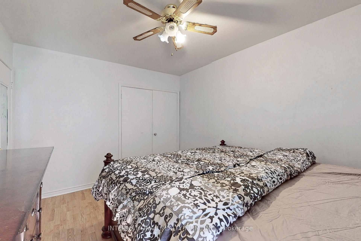
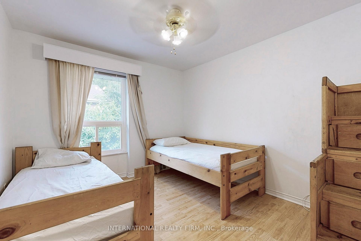

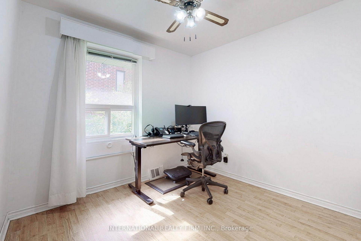
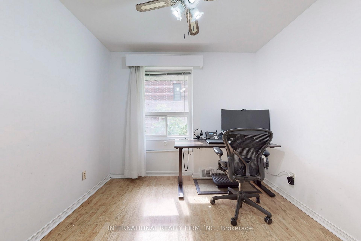
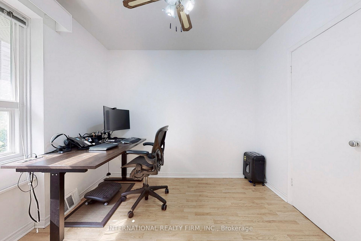
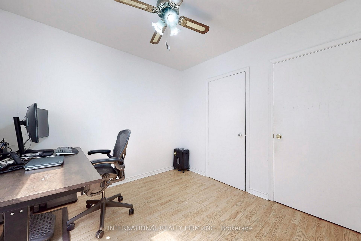
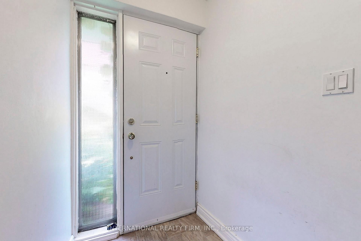
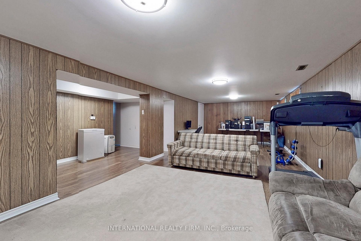
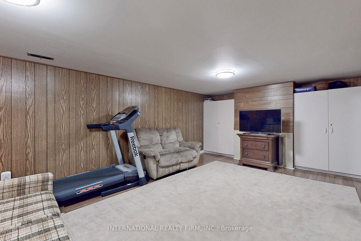
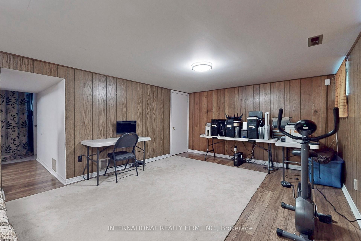
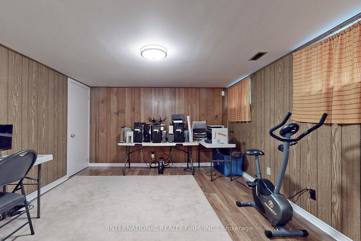
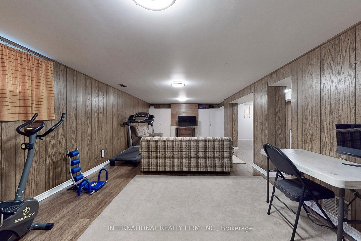
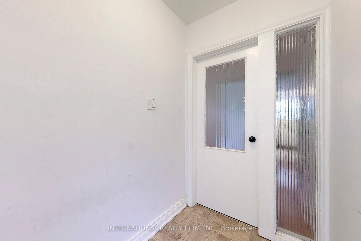
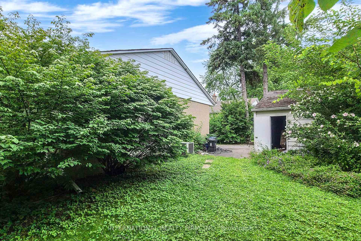
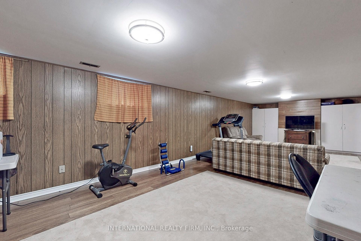
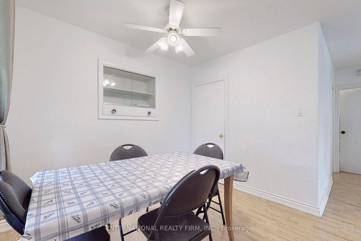

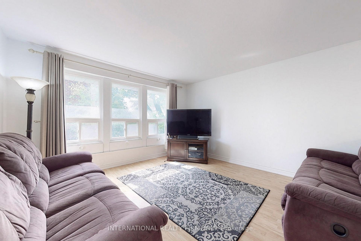
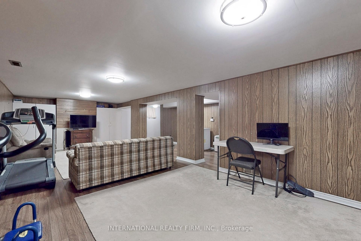
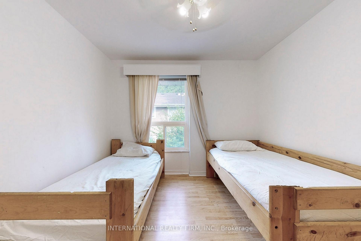
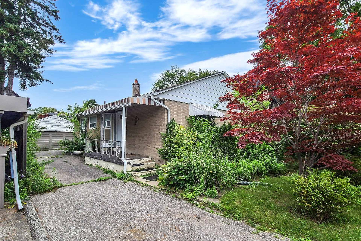
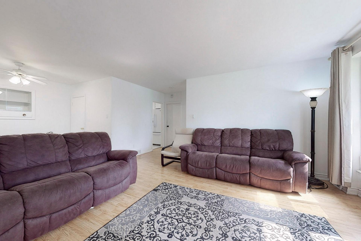
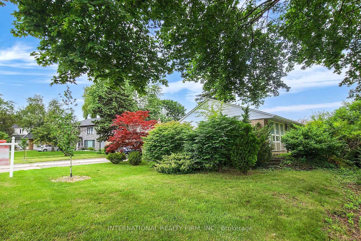
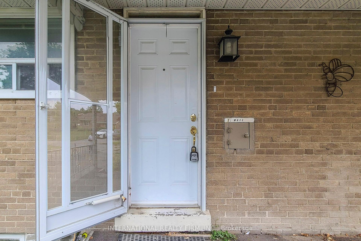
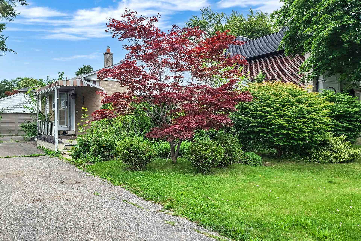












































| This charming 3-bedroom and 2-bathroom Banbury-Don Mills bungalow w/double car garage is for lease, nestled on a large rectangular lot in the highly coveted Banbury-Don Mills area, boasting a prime location with immense potential. Situated in a family-friendly neighborhood, it offers a comfortable living space, with a big family room and 3 bedrooms on the main floor, a large hall/recreational room, & a great amount of storage space in the finished basement. Convenience is at your doorstep, and the property's proximity to schools (Elementary, Middle, High school), library, and parks (Edwards Gardens). Great Restaurants and shops at DonMills, TTC Transit, and DVP/404 highways are all within 5 min. AAA tenants with excellent credit scores only. A third-party credit check is required. |
| Price | $3,400 |
| Taxes: | $0.00 |
| Occupancy: | Tenant |
| Address: | 12 Briarfield Driv , Toronto, M3B 1B3, Toronto |
| Directions/Cross Streets: | Don Mills And Lawrence Rd |
| Rooms: | 6 |
| Rooms +: | 1 |
| Bedrooms: | 3 |
| Bedrooms +: | 0 |
| Family Room: | T |
| Basement: | Finished |
| Furnished: | Unfu |
| Level/Floor | Room | Length(ft) | Width(ft) | Descriptions | |
| Room 1 | Main | Bedroom | 12.86 | 10.46 | |
| Room 2 | Main | Bedroom 2 | 10.17 | 11.32 | |
| Room 3 | Main | Bedroom 3 | 9.77 | 9.38 | |
| Room 4 | Main | Family Ro | 13.48 | 12.69 | |
| Room 5 | Main | Breakfast | 9.64 | 9.32 | |
| Room 6 | Main | Kitchen | 12.14 | 11.58 | |
| Room 7 | Basement | Family Ro | 31.68 | 19.12 | |
| Room 8 | Basement | Laundry | 15.78 | 5.54 | |
| Room 9 | Basement | Utility R | 16.37 | 13.84 |
| Washroom Type | No. of Pieces | Level |
| Washroom Type 1 | 3 | Basement |
| Washroom Type 2 | 3 | Main |
| Washroom Type 3 | 0 | |
| Washroom Type 4 | 0 | |
| Washroom Type 5 | 0 |
| Total Area: | 0.00 |
| Approximatly Age: | 51-99 |
| Property Type: | Detached |
| Style: | Bungalow |
| Exterior: | Vinyl Siding, Brick Front |
| Garage Type: | Detached |
| (Parking/)Drive: | Private |
| Drive Parking Spaces: | 2 |
| Park #1 | |
| Parking Type: | Private |
| Park #2 | |
| Parking Type: | Private |
| Pool: | None |
| Laundry Access: | In Basement |
| Approximatly Age: | 51-99 |
| Approximatly Square Footage: | 1100-1500 |
| CAC Included: | N |
| Water Included: | N |
| Cabel TV Included: | N |
| Common Elements Included: | N |
| Heat Included: | N |
| Parking Included: | N |
| Condo Tax Included: | N |
| Building Insurance Included: | N |
| Fireplace/Stove: | N |
| Heat Type: | Forced Air |
| Central Air Conditioning: | Central Air |
| Central Vac: | N |
| Laundry Level: | Syste |
| Ensuite Laundry: | F |
| Elevator Lift: | False |
| Sewers: | Sewer |
| Utilities-Cable: | N |
| Utilities-Hydro: | N |
| Although the information displayed is believed to be accurate, no warranties or representations are made of any kind. |
| INTERNATIONAL REALTY FIRM, INC. |
- Listing -1 of 0
|
|

Gaurang Shah
Licenced Realtor
Dir:
416-841-0587
Bus:
905-458-7979
Fax:
905-458-1220
| Book Showing | Email a Friend |
Jump To:
At a Glance:
| Type: | Freehold - Detached |
| Area: | Toronto |
| Municipality: | Toronto C13 |
| Neighbourhood: | Banbury-Don Mills |
| Style: | Bungalow |
| Lot Size: | x 100.00(Feet) |
| Approximate Age: | 51-99 |
| Tax: | $0 |
| Maintenance Fee: | $0 |
| Beds: | 3 |
| Baths: | 2 |
| Garage: | 0 |
| Fireplace: | N |
| Air Conditioning: | |
| Pool: | None |
Locatin Map:

Listing added to your favorite list
Looking for resale homes?

By agreeing to Terms of Use, you will have ability to search up to 303974 listings and access to richer information than found on REALTOR.ca through my website.


