$6,300
Available - For Rent
Listing ID: N12092100
9 Ardwold Gate , Richmond Hill, L4B 2J9, York
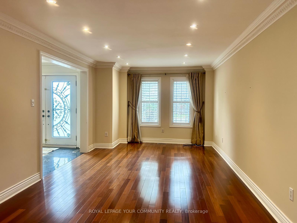
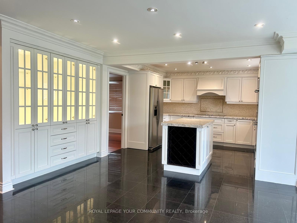
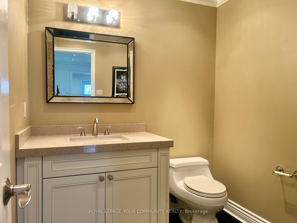
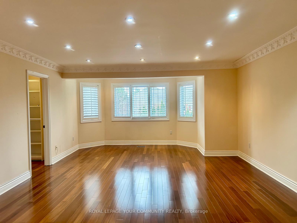
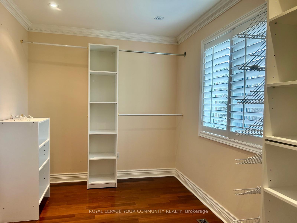
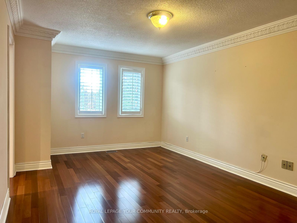
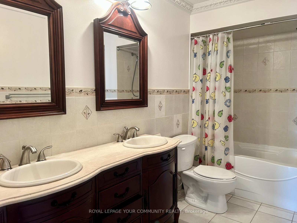
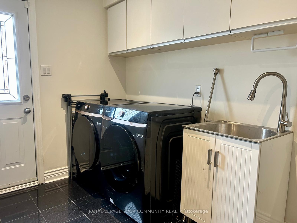
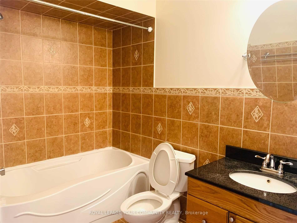
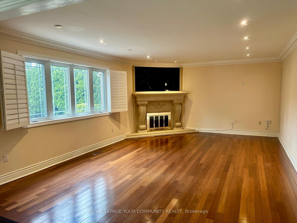
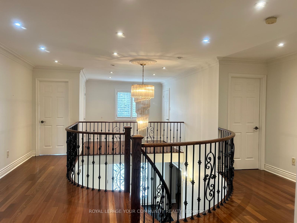
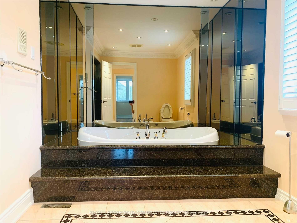
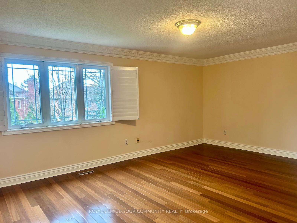
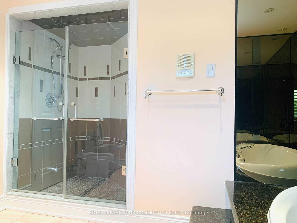
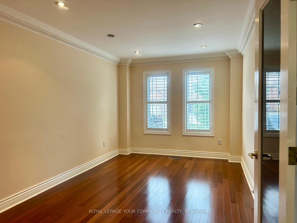
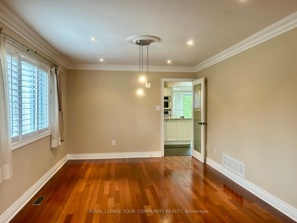
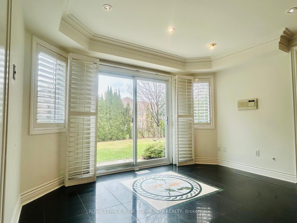

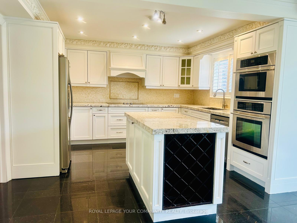
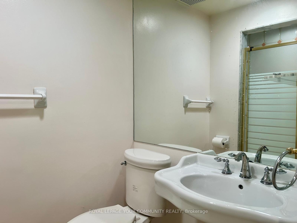
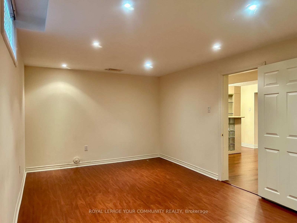
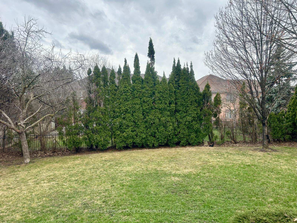
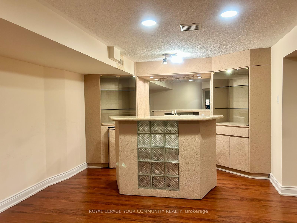
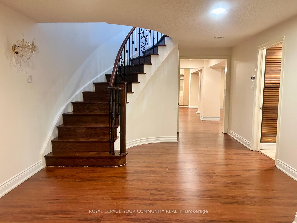
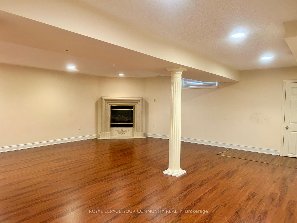
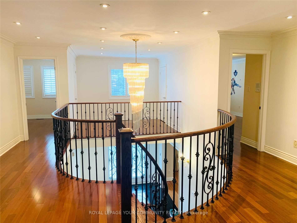

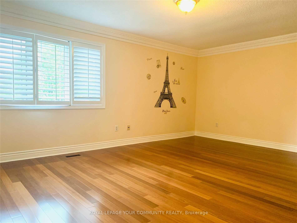
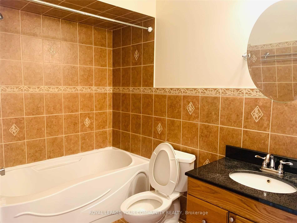
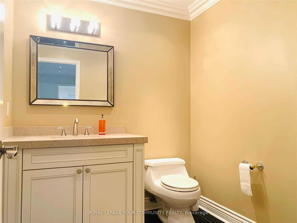
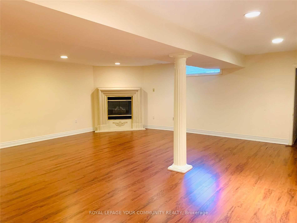
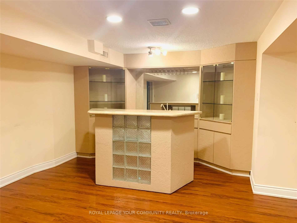
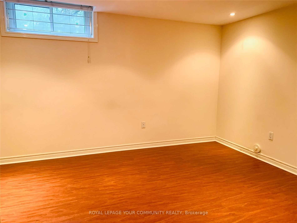
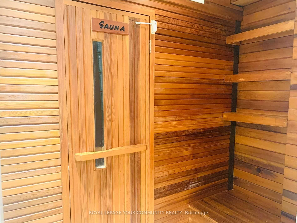
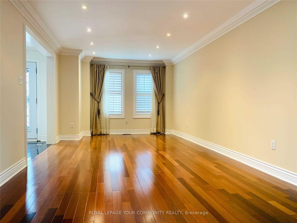
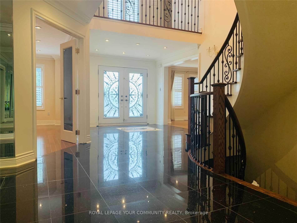
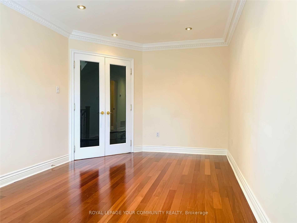
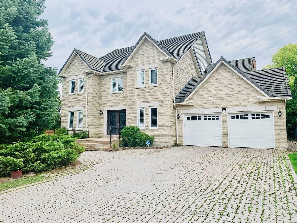
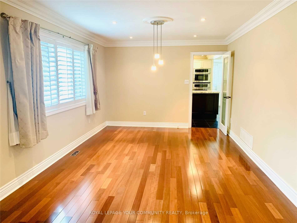
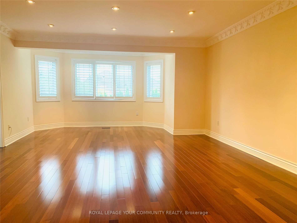
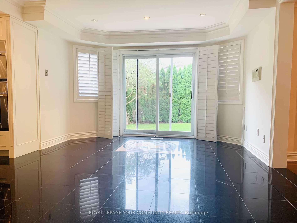
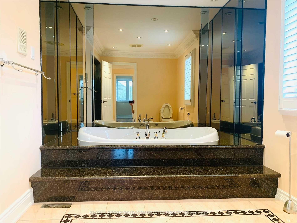
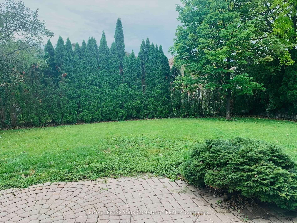
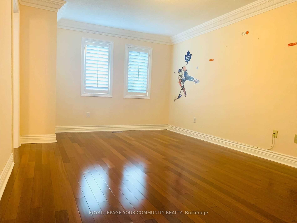
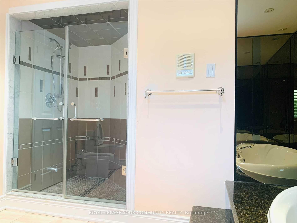
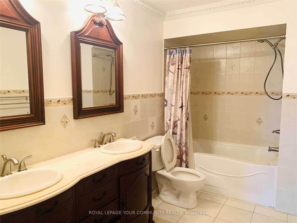
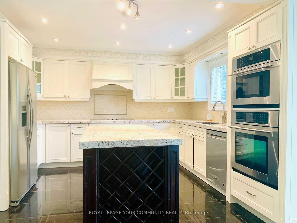
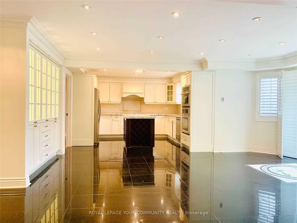

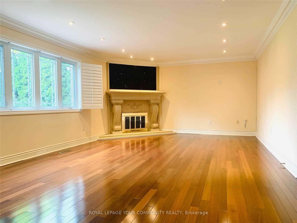
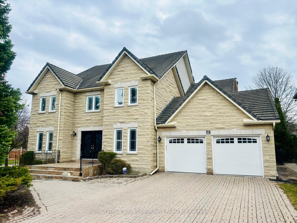
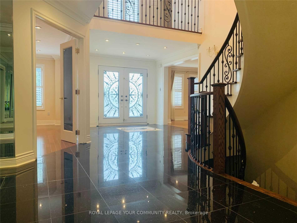
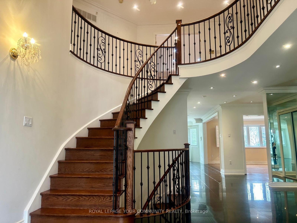
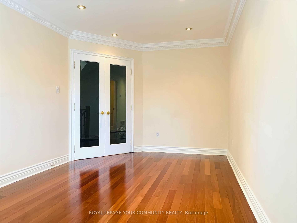






















































| Spectacular 2 car garage Stone Front 4 Bdrm 3 Bathrooms On The Second Floor. All Brazilian Hardwood Floor, Numerous Pot Lights And Cornice Moulding Throughout. Iron Picket Railing Staircase With Granite Foyer. Elegant Custom Granite Kitchen. Family Room With Custom Fireplace. All Update Granite top Baths. Finished Bsmt With Recrm W/ Wet Bar & Fireplace, 3 Bedrooms And Bath. Walking distance to bus, plaza and school. |
| Price | $6,300 |
| Taxes: | $0.00 |
| Occupancy: | Vacant |
| Address: | 9 Ardwold Gate , Richmond Hill, L4B 2J9, York |
| Directions/Cross Streets: | Bayview / 16 th |
| Rooms: | 10 |
| Rooms +: | 4 |
| Bedrooms: | 4 |
| Bedrooms +: | 3 |
| Family Room: | T |
| Basement: | Finished |
| Furnished: | Unfu |
| Level/Floor | Room | Length(ft) | Width(ft) | Descriptions | |
| Room 1 | Ground | Living Ro | 11.68 | 18.89 | Hardwood Floor, Moulded Ceiling, Pot Lights |
| Room 2 | Ground | Dining Ro | 11.68 | 19.25 | Hardwood Floor, Moulded Ceiling, Pot Lights |
| Room 3 | Ground | Kitchen | 23.88 | 11.97 | Granite Floor, Granite Counters, Pot Lights |
| Room 4 | Ground | Breakfast | 23.88 | 14.1 | Granite Floor, Moulded Ceiling, W/O To Garden |
| Room 5 | Ground | Family Ro | 19.29 | 14.6 | |
| Room 6 | Second | Primary B | 23.68 | 15.19 | Hardwood Floor, 6 Pc Ensuite, Combined w/Sitting |
| Room 7 | Second | Bedroom 2 | 18.27 | 13.48 | Hardwood Floor, 4 Pc Ensuite, Walk-In Closet(s) |
| Room 8 | Second | Bedroom 3 | 11.97 | 10 | Hardwood Floor, Moulded Ceiling, Closet |
| Room 9 | Second | Bedroom 4 | 16.27 | 11.28 | Hardwood Floor, Moulded Ceiling, Closet |
| Room 10 | Basement | Recreatio | 22.96 | 11.97 | Wet Bar, Fireplace, 3 Pc Bath |
| Washroom Type | No. of Pieces | Level |
| Washroom Type 1 | 2 | Ground |
| Washroom Type 2 | 6 | Second |
| Washroom Type 3 | 5 | Second |
| Washroom Type 4 | 4 | Second |
| Washroom Type 5 | 4 | Basement |
| Total Area: | 0.00 |
| Property Type: | Detached |
| Style: | 2-Storey |
| Exterior: | Stone |
| Garage Type: | Attached |
| (Parking/)Drive: | Private Do |
| Drive Parking Spaces: | 6 |
| Park #1 | |
| Parking Type: | Private Do |
| Park #2 | |
| Parking Type: | Private Do |
| Pool: | None |
| Laundry Access: | Laundry Room |
| Approximatly Square Footage: | 3500-5000 |
| CAC Included: | N |
| Water Included: | N |
| Cabel TV Included: | N |
| Common Elements Included: | N |
| Heat Included: | N |
| Parking Included: | N |
| Condo Tax Included: | N |
| Building Insurance Included: | N |
| Fireplace/Stove: | Y |
| Heat Type: | Forced Air |
| Central Air Conditioning: | Central Air |
| Central Vac: | N |
| Laundry Level: | Syste |
| Ensuite Laundry: | F |
| Sewers: | Sewer |
| Although the information displayed is believed to be accurate, no warranties or representations are made of any kind. |
| ROYAL LEPAGE YOUR COMMUNITY REALTY |
- Listing -1 of 0
|
|

Gaurang Shah
Licenced Realtor
Dir:
416-841-0587
Bus:
905-458-7979
Fax:
905-458-1220
| Book Showing | Email a Friend |
Jump To:
At a Glance:
| Type: | Freehold - Detached |
| Area: | York |
| Municipality: | Richmond Hill |
| Neighbourhood: | Bayview Hill |
| Style: | 2-Storey |
| Lot Size: | x 152.00(Feet) |
| Approximate Age: | |
| Tax: | $0 |
| Maintenance Fee: | $0 |
| Beds: | 4+3 |
| Baths: | 5 |
| Garage: | 0 |
| Fireplace: | Y |
| Air Conditioning: | |
| Pool: | None |
Locatin Map:

Listing added to your favorite list
Looking for resale homes?

By agreeing to Terms of Use, you will have ability to search up to 303974 listings and access to richer information than found on REALTOR.ca through my website.


