$549,900
Available - For Sale
Listing ID: X12093067
385 Highview Driv , St. Thomas, N5R 5Z5, Elgin
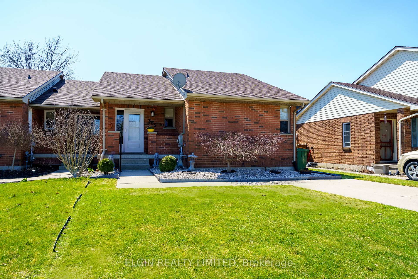
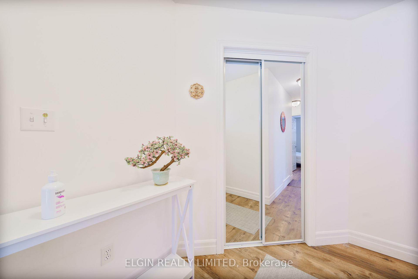
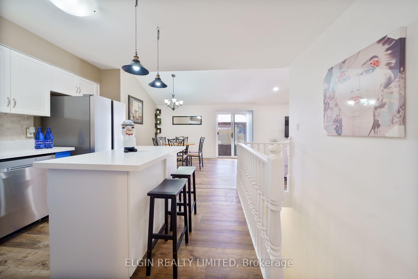
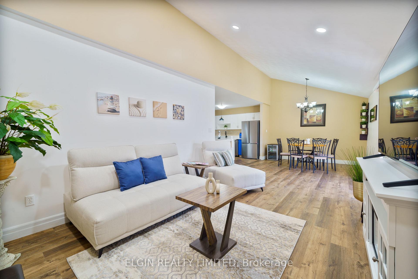

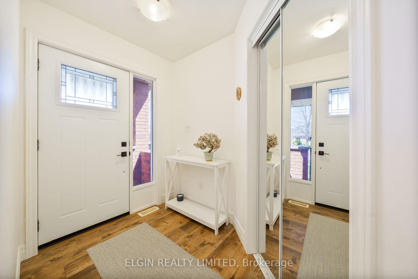
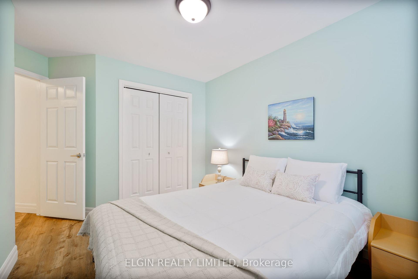
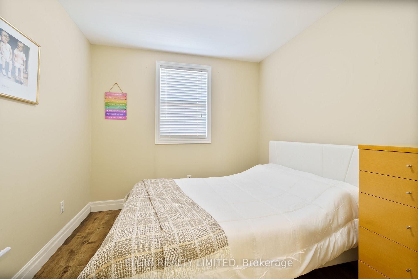
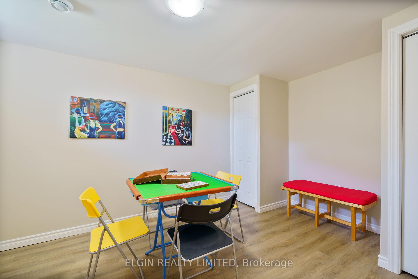
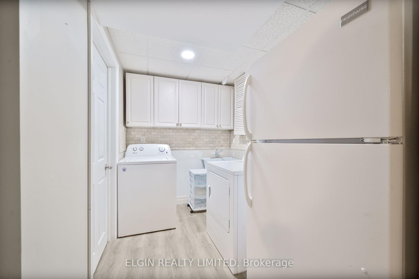
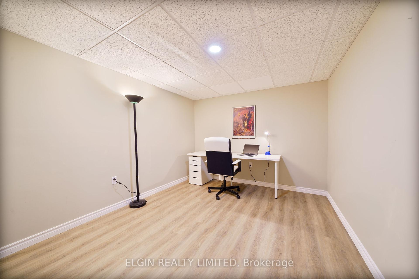
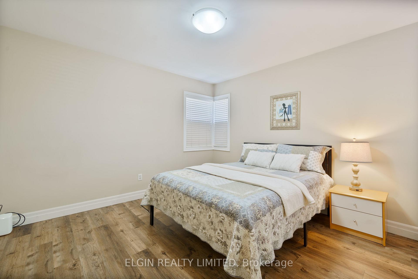
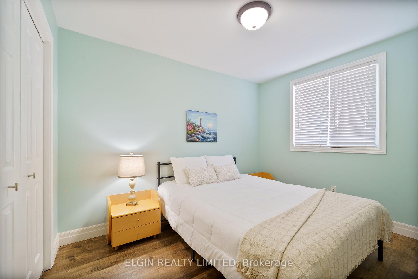
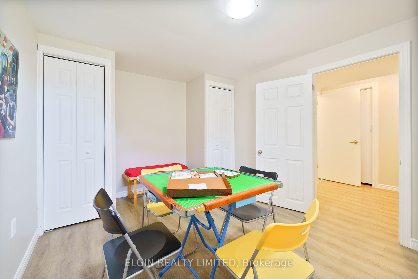
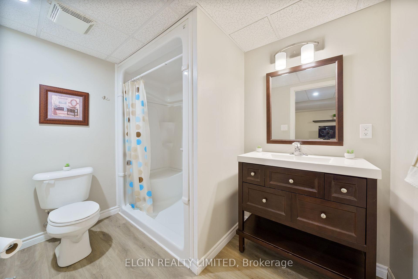
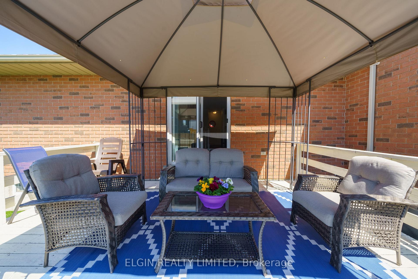
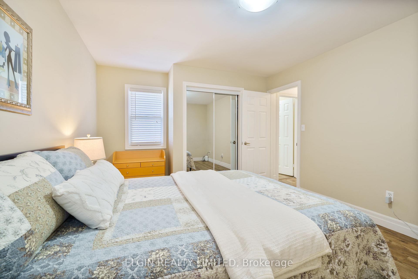
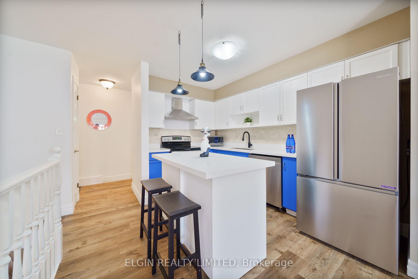
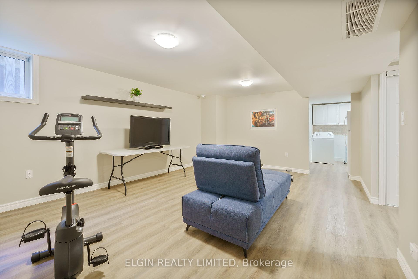
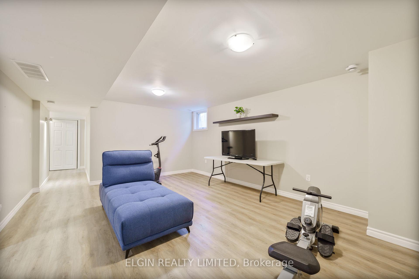
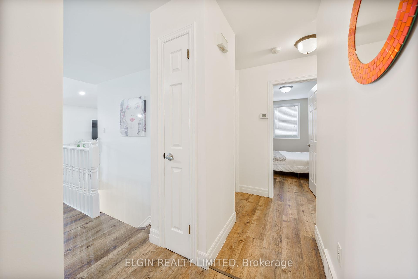
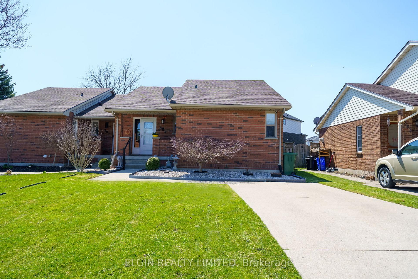
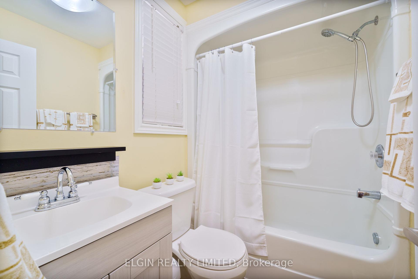
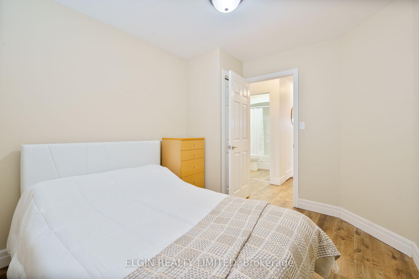
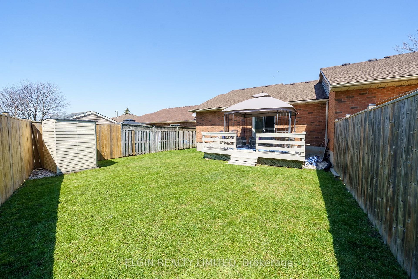
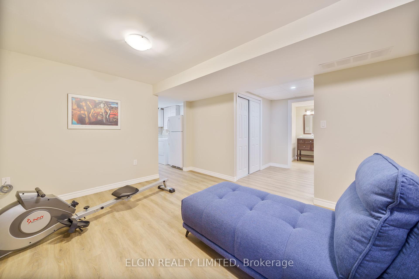
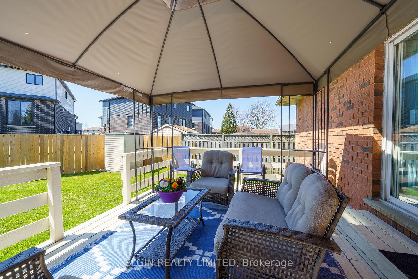
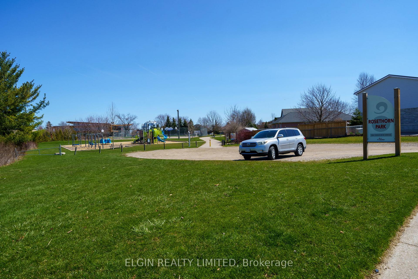
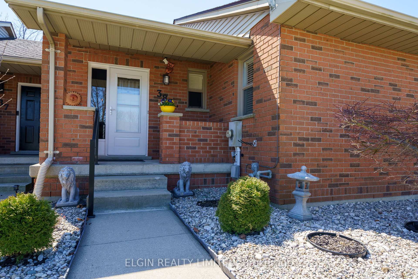
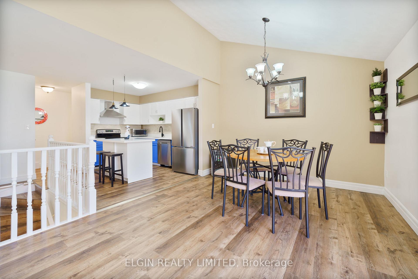
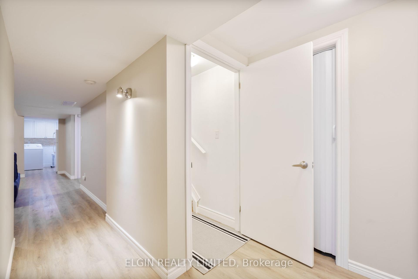
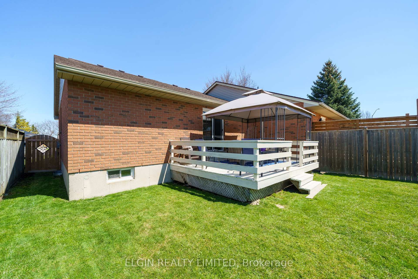
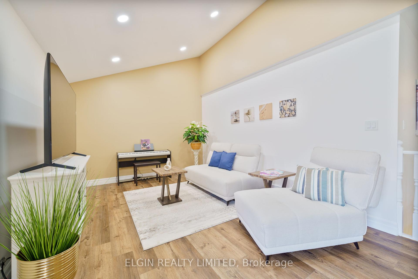

































| This 3 bedroom, 2 Bath Semi detached is located in a great Southside neighborhood across from Rosethorn Park. From the curb appeal to the tasteful updates throughout, this is a property you won't want to miss out on. This home features a concrete driveway and walkways, a welcoming foyer, open concept kitchen, Dining room and Livingroom, A large fenced rear yard with 12X18 deck and inviting gazebo (2023) . Downstairs you'll find a large family room, 2 bonus rooms that can be used as you please, laundry room and 3 pc bath. The List of updates are extensive. A few include New Furnace and A/C (2023), Sump pump with power water backup (2022), Quartz counters and kitchen island (2023), All new appliances (2022) and new steel entry door with storm door (2024). |
| Price | $549,900 |
| Taxes: | $2662.06 |
| Assessment Year: | 2025 |
| Occupancy: | Owner |
| Address: | 385 Highview Driv , St. Thomas, N5R 5Z5, Elgin |
| Directions/Cross Streets: | Wellington |
| Rooms: | 11 |
| Bedrooms: | 3 |
| Bedrooms +: | 0 |
| Family Room: | T |
| Basement: | Full, Finished |
| Level/Floor | Room | Length(ft) | Width(ft) | Descriptions | |
| Room 1 | Main | Foyer | 11.97 | 7.48 | |
| Room 2 | Main | Kitchen | 12.99 | 15.65 | |
| Room 3 | Main | Dining Ro | 10.99 | 10.99 | |
| Room 4 | Main | Living Ro | 17.97 | 10.99 | |
| Room 5 | Main | Bedroom | 9.64 | 12.66 | |
| Room 6 | Main | Bedroom | 8.82 | 12.66 | |
| Room 7 | Main | Primary B | 15.32 | 13.48 | |
| Room 8 | Lower | Laundry | 12.99 | 9.32 | |
| Room 9 | Lower | Family Ro | 17.97 | 17.97 | |
| Room 10 | Lower | Den | 12.99 | 9.81 | |
| Room 11 | Lower | Office | 9.97 | 18.63 |
| Washroom Type | No. of Pieces | Level |
| Washroom Type 1 | 4 | Main |
| Washroom Type 2 | 3 | Second |
| Washroom Type 3 | 0 | |
| Washroom Type 4 | 0 | |
| Washroom Type 5 | 0 |
| Total Area: | 0.00 |
| Approximatly Age: | 31-50 |
| Property Type: | Semi-Detached |
| Style: | Bungalow |
| Exterior: | Brick |
| Garage Type: | None |
| Drive Parking Spaces: | 2 |
| Pool: | None |
| Other Structures: | Gazebo, Shed |
| Approximatly Age: | 31-50 |
| Approximatly Square Footage: | 700-1100 |
| Property Features: | Fenced Yard, Park |
| CAC Included: | N |
| Water Included: | N |
| Cabel TV Included: | N |
| Common Elements Included: | N |
| Heat Included: | N |
| Parking Included: | N |
| Condo Tax Included: | N |
| Building Insurance Included: | N |
| Fireplace/Stove: | N |
| Heat Type: | Forced Air |
| Central Air Conditioning: | Central Air |
| Central Vac: | N |
| Laundry Level: | Syste |
| Ensuite Laundry: | F |
| Elevator Lift: | False |
| Sewers: | Sewer |
$
%
Years
This calculator is for demonstration purposes only. Always consult a professional
financial advisor before making personal financial decisions.
| Although the information displayed is believed to be accurate, no warranties or representations are made of any kind. |
| ELGIN REALTY LIMITED |
- Listing -1 of 0
|
|

Gaurang Shah
Licenced Realtor
Dir:
416-841-0587
Bus:
905-458-7979
Fax:
905-458-1220
| Book Showing | Email a Friend |
Jump To:
At a Glance:
| Type: | Freehold - Semi-Detached |
| Area: | Elgin |
| Municipality: | St. Thomas |
| Neighbourhood: | St. Thomas |
| Style: | Bungalow |
| Lot Size: | x 122.64(Feet) |
| Approximate Age: | 31-50 |
| Tax: | $2,662.06 |
| Maintenance Fee: | $0 |
| Beds: | 3 |
| Baths: | 2 |
| Garage: | 0 |
| Fireplace: | N |
| Air Conditioning: | |
| Pool: | None |
Locatin Map:
Payment Calculator:

Listing added to your favorite list
Looking for resale homes?

By agreeing to Terms of Use, you will have ability to search up to 303974 listings and access to richer information than found on REALTOR.ca through my website.


