$879,900
Available - For Sale
Listing ID: X11976764
3065 UPLANDS Driv , Hunt Club - Windsor Park Village and Are, K1V 9X7, Ottawa
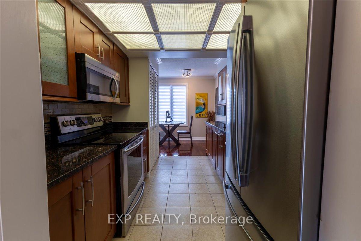
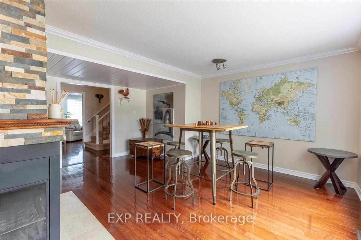
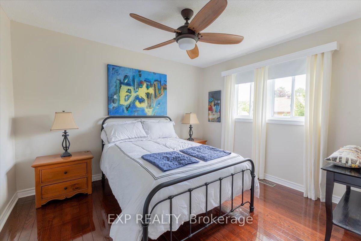
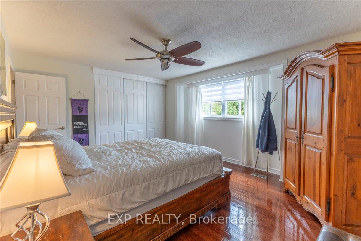
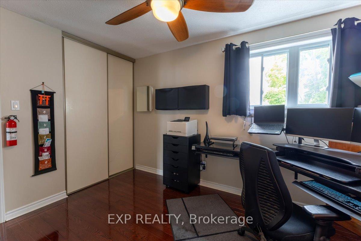
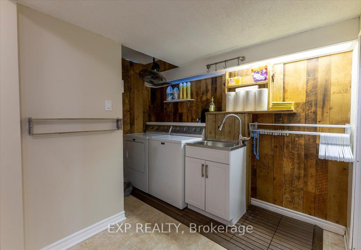
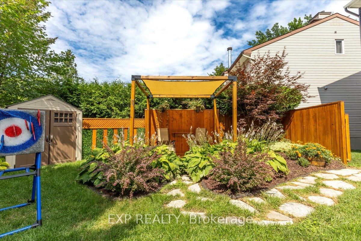
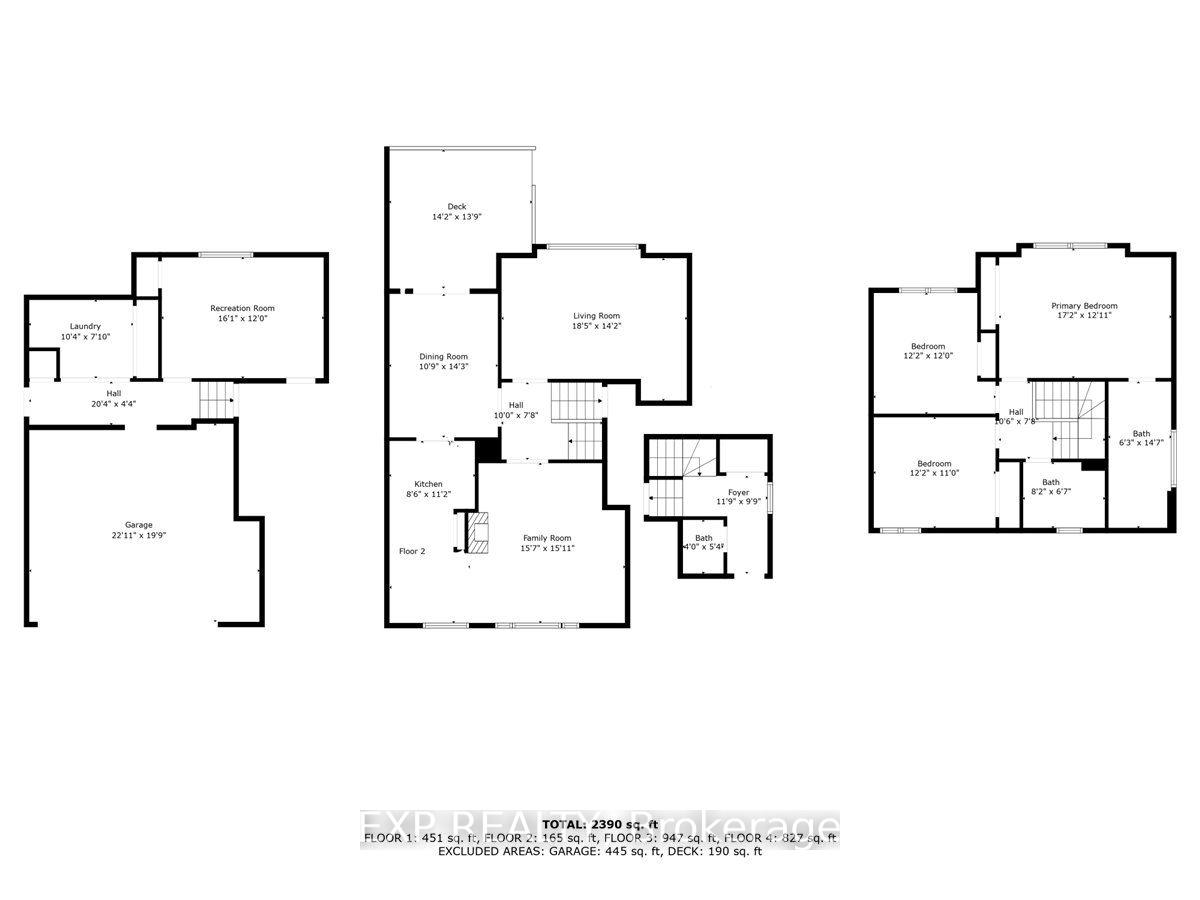
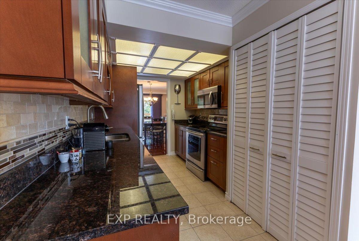
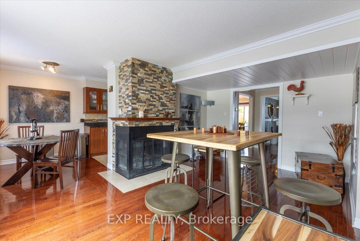
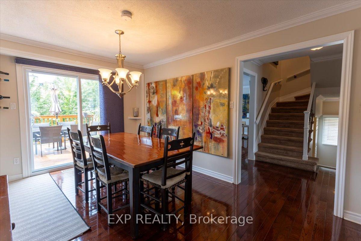
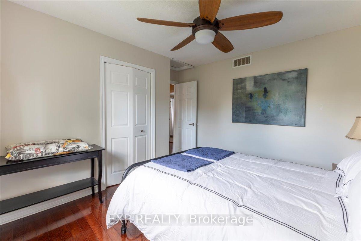
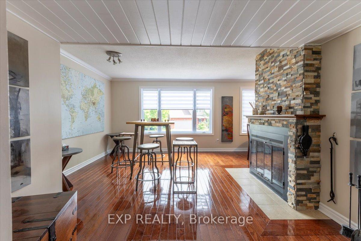
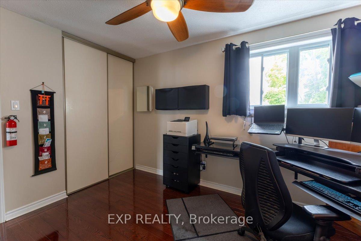
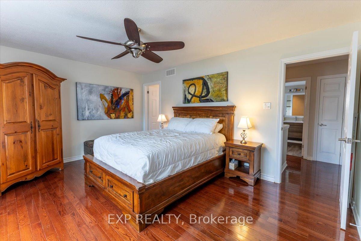
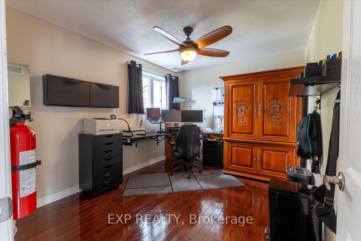
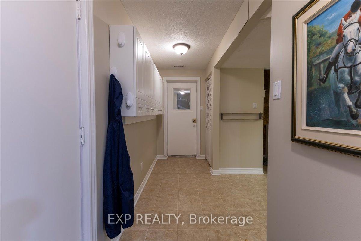
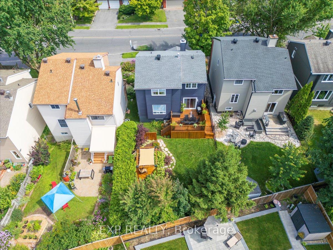
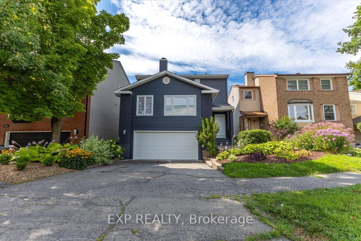
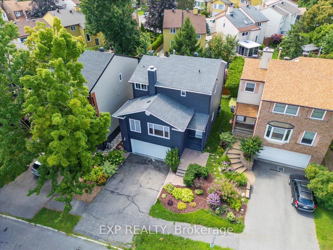
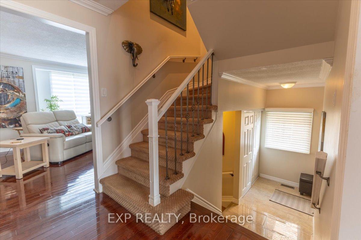
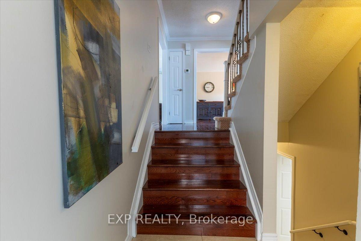
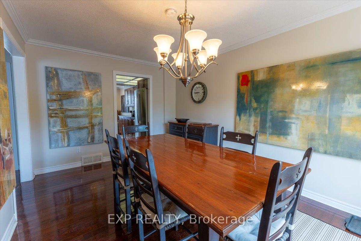
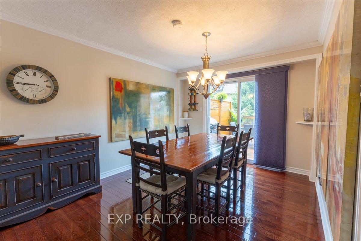
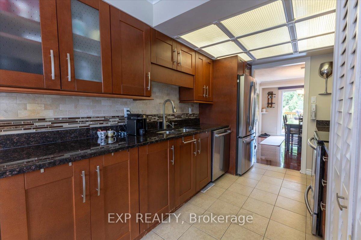
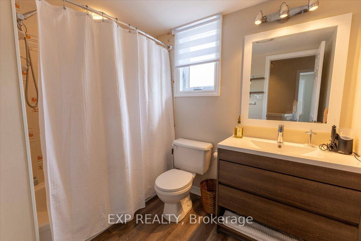
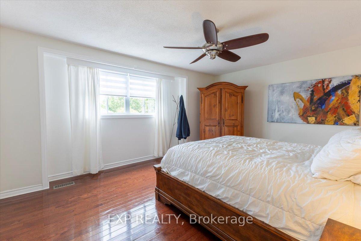
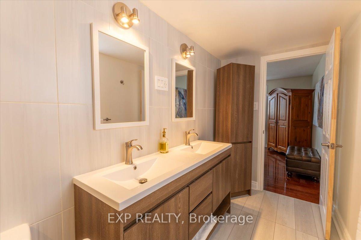
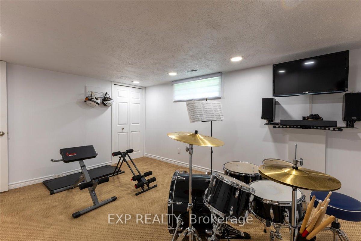
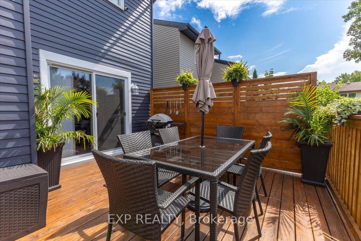
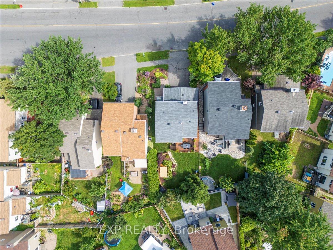
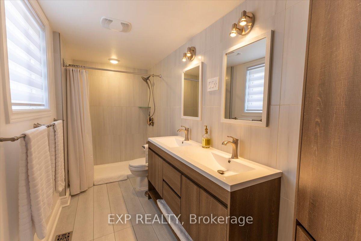
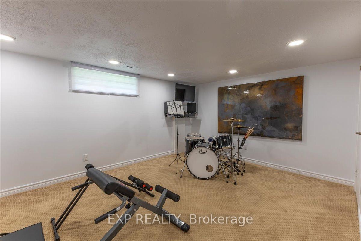
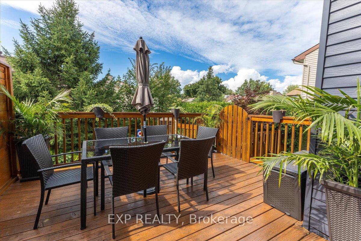
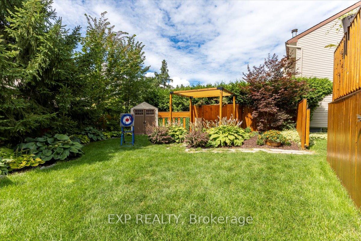
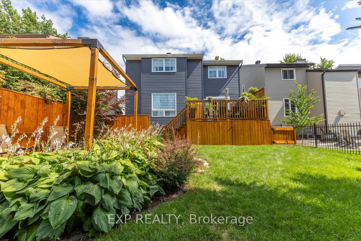
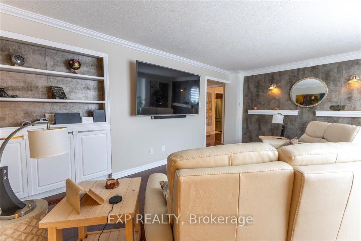
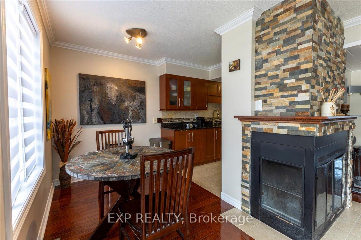
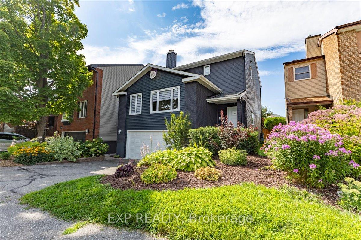
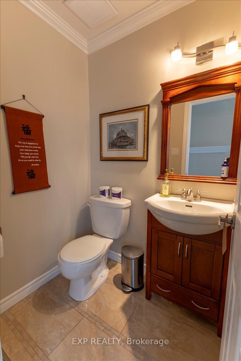
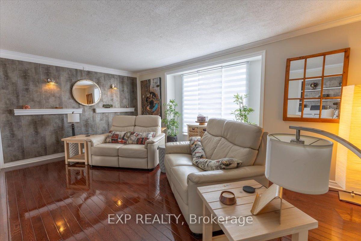
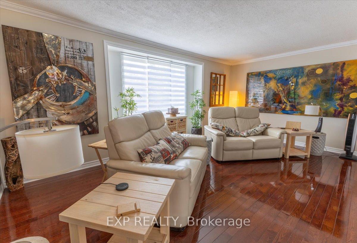










































| Welcome to this meticulously updated and maintained detached single home at 3065 Uplands Dr. Simply pack your things & move right into this 3 bedroom, 2.5 bath with double car garage home & enjoy. Enter into the beautiful foyer with updated powder room & tile flooring. As you reach the main level you are greeted with hardwood floors throughout the main living spaces that include two living spaces, dining room and an eat in kitchen area. The kitchen is home to granite countertops, stainless steel appliances and a closet pantry. The second floor has two great sized spare bedrooms and full bath along with a large primary suite that includes a stunning ensuite bath with double quartz sinks & large shower. The basement includes a great sized rec room, along with access to the 445 sqft double garage. The amazing landscaping in the front & back is sure to impress. Enjoy a dinner on the back deck or relax in the backyard's shaded sitting area. (Roof - 2021, AC - 2017 & all newer windows) |
| Price | $879,900 |
| Taxes: | $4939.00 |
| Occupancy: | Owner |
| Address: | 3065 UPLANDS Driv , Hunt Club - Windsor Park Village and Are, K1V 9X7, Ottawa |
| Lot Size: | 11.62 x 104.95 (Feet) |
| Directions/Cross Streets: | Hunt Club Road to Uplands Drive |
| Rooms: | 14 |
| Rooms +: | 0 |
| Bedrooms: | 3 |
| Bedrooms +: | 1 |
| Family Room: | T |
| Basement: | Full, Finished |
| Level/Floor | Room | Length(ft) | Width(ft) | Descriptions | |
| Room 1 | Main | Living Ro | 16.47 | 12.99 | |
| Room 2 | Main | Dining Ro | 16.47 | 10.4 | |
| Room 3 | Main | Kitchen | 11.97 | 7.97 | |
| Room 4 | Main | Dining Ro | 7.48 | 6.66 | |
| Room 5 | Main | Bathroom | 5.05 | 4.23 | |
| Room 6 | Main | Family Ro | 18.24 | 11.97 | |
| Room 7 | Second | Primary B | 15.97 | 12.99 | |
| Room 8 | Second | Bathroom | 12.99 | 5.05 | |
| Room 9 | Second | Bedroom | 12.3 | 9.64 | |
| Room 10 | Second | Bedroom | 11.64 | 10.23 | |
| Room 11 | Second | Bathroom | 8.33 | 6.07 | |
| Room 12 | Lower | Bedroom | 13.97 | 11.97 |
| Washroom Type | No. of Pieces | Level |
| Washroom Type 1 | 4 | |
| Washroom Type 2 | 0 | |
| Washroom Type 3 | 0 | |
| Washroom Type 4 | 0 | |
| Washroom Type 5 | 0 |
| Total Area: | 0.00 |
| Property Type: | Detached |
| Style: | 2-Storey |
| Exterior: | Brick, Other |
| Garage Type: | Attached |
| (Parking/)Drive: | Private |
| Drive Parking Spaces: | 2 |
| Park #1 | |
| Parking Type: | Private |
| Park #2 | |
| Parking Type: | Private |
| Pool: | None |
| Approximatly Square Footage: | 2000-2500 |
| Property Features: | Public Trans, Park |
| CAC Included: | N |
| Water Included: | N |
| Cabel TV Included: | N |
| Common Elements Included: | N |
| Heat Included: | N |
| Parking Included: | N |
| Condo Tax Included: | N |
| Building Insurance Included: | N |
| Fireplace/Stove: | Y |
| Heat Type: | Forced Air |
| Central Air Conditioning: | Central Air |
| Central Vac: | N |
| Laundry Level: | Syste |
| Ensuite Laundry: | F |
| Sewers: | Sewer |
$
%
Years
This calculator is for demonstration purposes only. Always consult a professional
financial advisor before making personal financial decisions.
| Although the information displayed is believed to be accurate, no warranties or representations are made of any kind. |
| EXP REALTY |
- Listing -1 of 0
|
|

Gaurang Shah
Licenced Realtor
Dir:
416-841-0587
Bus:
905-458-7979
Fax:
905-458-1220
| Virtual Tour | Book Showing | Email a Friend |
Jump To:
At a Glance:
| Type: | Freehold - Detached |
| Area: | Ottawa |
| Municipality: | Hunt Club - Windsor Park Village and Are |
| Neighbourhood: | 4802 - Hunt Club Woods |
| Style: | 2-Storey |
| Lot Size: | 11.62 x 104.95(Feet) |
| Approximate Age: | |
| Tax: | $4,939 |
| Maintenance Fee: | $0 |
| Beds: | 3+1 |
| Baths: | 3 |
| Garage: | 0 |
| Fireplace: | Y |
| Air Conditioning: | |
| Pool: | None |
Locatin Map:
Payment Calculator:

Listing added to your favorite list
Looking for resale homes?

By agreeing to Terms of Use, you will have ability to search up to 303974 listings and access to richer information than found on REALTOR.ca through my website.


