$629,900
Available - For Sale
Listing ID: X12091843
3 Hilltop Cres , North Grenville, K0G 1J0, Leeds and Grenvi
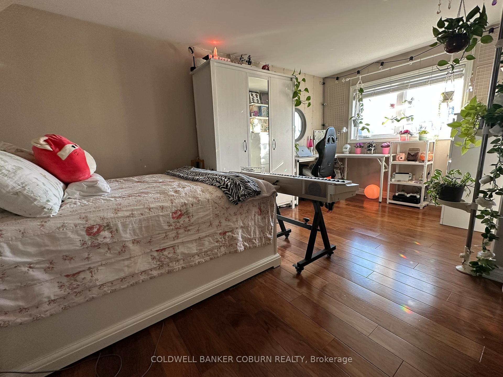
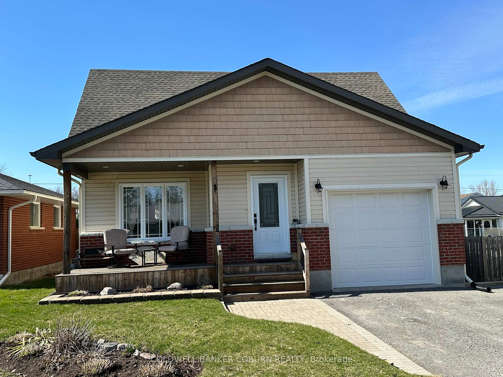
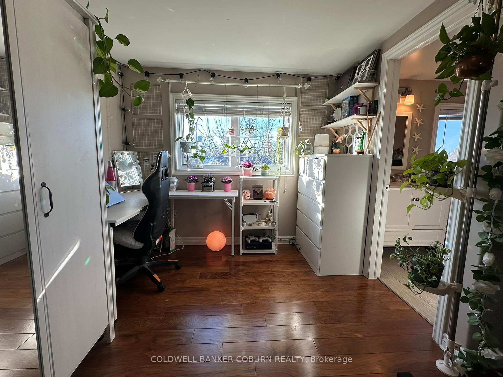
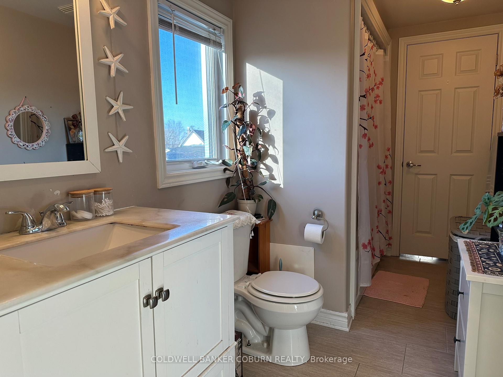
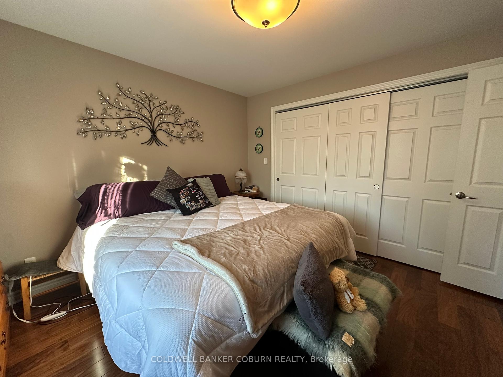
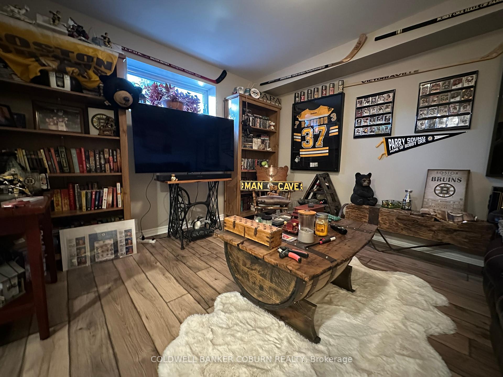
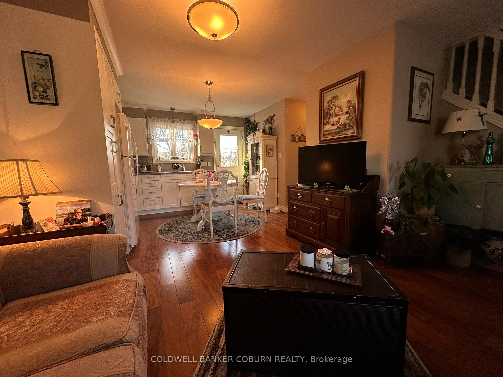
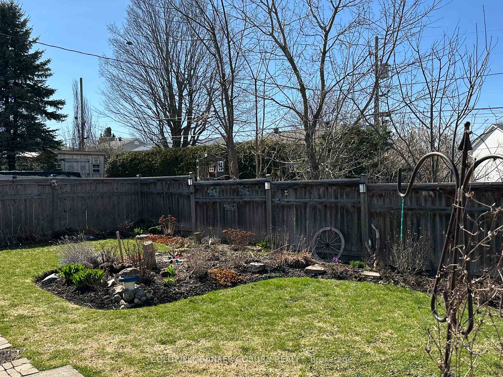
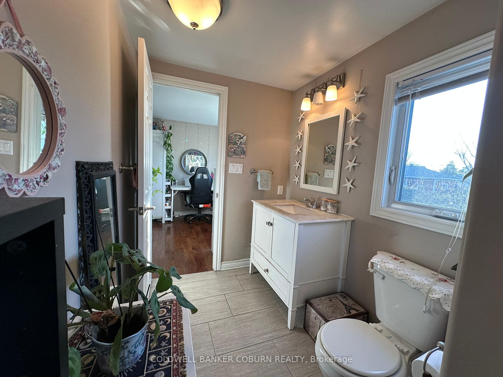
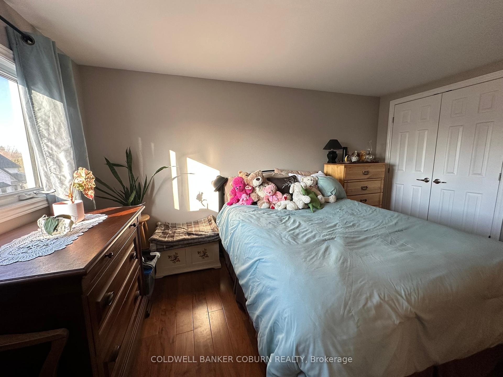
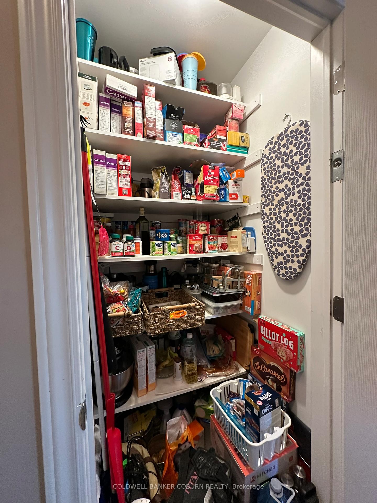
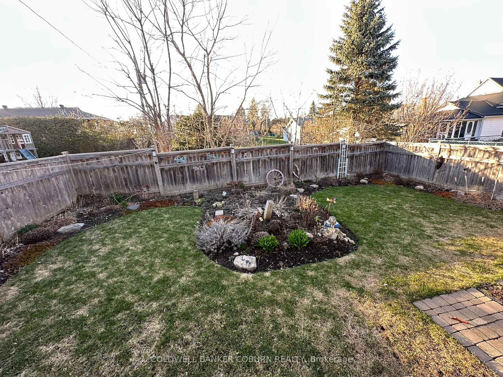
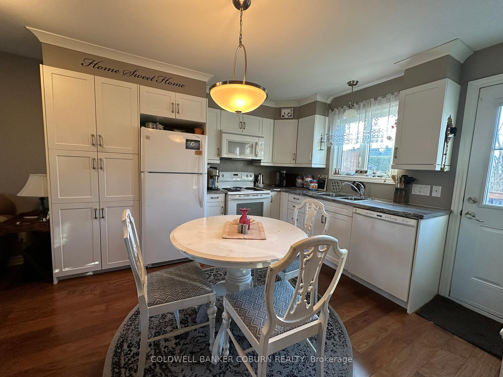
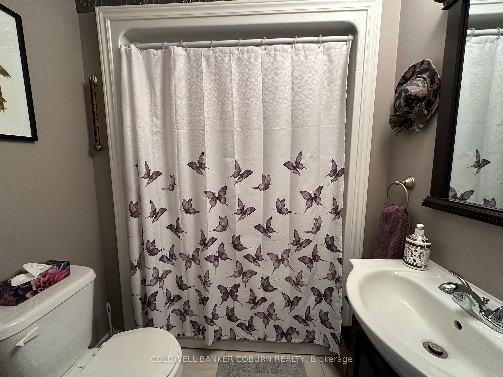
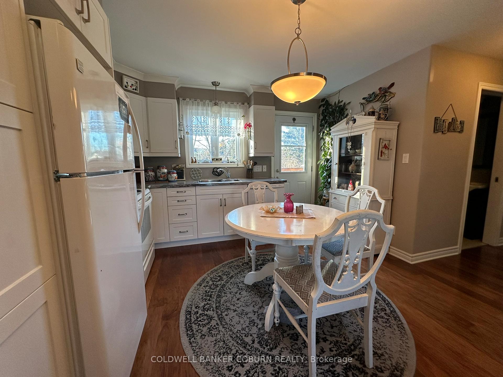
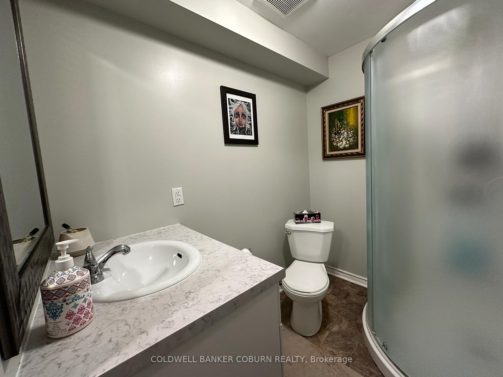
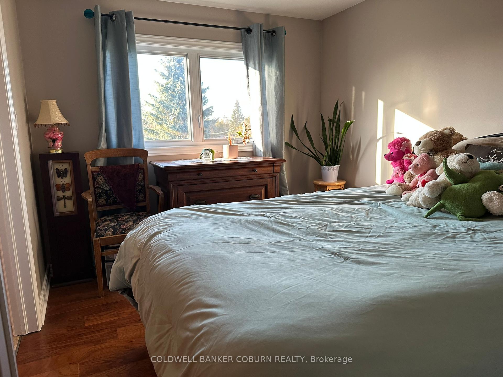
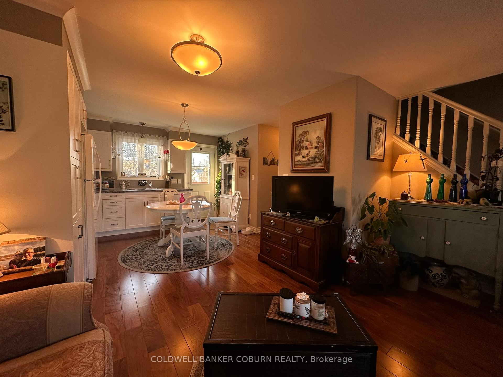
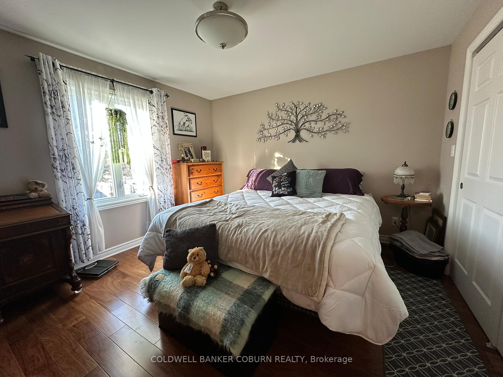



















| Welcome to 3 Hilltop Crescent. This charming 3 bedroom, detached home is nestled on a quiet street close to all the amenities that Kemptville has to offer. The primary bedroom is located on the main floor next to the full 3-piece bathroom. The open concept living room and kitchen are bright and cheery. There's an impressive panty that is also roughed in for laundry if you prefer to have your laundry on the main level. The upstairs offers 2 spacious bedrooms divided by a convenient 3-piece Jack and Jill bathroom. In the lower level you will find a family room and another 3-piece bathroom with stackable washer and dryer. The front and back yards are nicely trimmed with perennial gardens. The back yard is fenced with a convenient side gate. You can enjoy the evening sunshine sitting on the nice sized deck. Book your showing today, this one won't last long. |
| Price | $629,900 |
| Taxes: | $3297.00 |
| Assessment Year: | 2024 |
| Occupancy: | Owner |
| Address: | 3 Hilltop Cres , North Grenville, K0G 1J0, Leeds and Grenvi |
| Directions/Cross Streets: | Hilltop and Prescott |
| Rooms: | 10 |
| Bedrooms: | 3 |
| Bedrooms +: | 0 |
| Family Room: | T |
| Basement: | Full, Finished |
| Level/Floor | Room | Length(ft) | Width(ft) | Descriptions | |
| Room 1 | Second | Bedroom 2 | 15.91 | 11.81 | |
| Room 2 | Second | Bedroom 3 | 13.58 | 12.07 | |
| Room 3 | Second | Bathroom | 12.14 | 5.64 | |
| Room 4 | Main | Living Ro | 10.66 | 8.99 | |
| Room 5 | Main | Laundry | 11.87 | 10 | |
| Room 6 | Main | Primary B | 12.07 | 11.64 | |
| Room 7 | Main | Bathroom | 5.9 | 5.81 | |
| Room 8 | Lower | Bathroom | 12.23 | 5.41 | |
| Room 9 | Lower | Family Ro | 11.91 | 12.82 | |
| Room 10 | Lower | Utility R | 9.22 | 7.48 |
| Washroom Type | No. of Pieces | Level |
| Washroom Type 1 | 3 | Main |
| Washroom Type 2 | 3 | Second |
| Washroom Type 3 | 3 | Basement |
| Washroom Type 4 | 0 | |
| Washroom Type 5 | 0 |
| Total Area: | 0.00 |
| Approximatly Age: | 6-15 |
| Property Type: | Detached |
| Style: | 1 1/2 Storey |
| Exterior: | Vinyl Siding, Brick Veneer |
| Garage Type: | Attached |
| Drive Parking Spaces: | 4 |
| Pool: | None |
| Approximatly Age: | 6-15 |
| Approximatly Square Footage: | 700-1100 |
| CAC Included: | N |
| Water Included: | N |
| Cabel TV Included: | N |
| Common Elements Included: | N |
| Heat Included: | N |
| Parking Included: | N |
| Condo Tax Included: | N |
| Building Insurance Included: | N |
| Fireplace/Stove: | N |
| Heat Type: | Forced Air |
| Central Air Conditioning: | Central Air |
| Central Vac: | N |
| Laundry Level: | Syste |
| Ensuite Laundry: | F |
| Elevator Lift: | False |
| Sewers: | Sewer |
| Utilities-Cable: | Y |
| Utilities-Hydro: | Y |
$
%
Years
This calculator is for demonstration purposes only. Always consult a professional
financial advisor before making personal financial decisions.
| Although the information displayed is believed to be accurate, no warranties or representations are made of any kind. |
| COLDWELL BANKER COBURN REALTY |
- Listing -1 of 0
|
|

Gaurang Shah
Licenced Realtor
Dir:
416-841-0587
Bus:
905-458-7979
Fax:
905-458-1220
| Book Showing | Email a Friend |
Jump To:
At a Glance:
| Type: | Freehold - Detached |
| Area: | Leeds and Grenville |
| Municipality: | North Grenville |
| Neighbourhood: | 801 - Kemptville |
| Style: | 1 1/2 Storey |
| Lot Size: | x 80.31(Feet) |
| Approximate Age: | 6-15 |
| Tax: | $3,297 |
| Maintenance Fee: | $0 |
| Beds: | 3 |
| Baths: | 3 |
| Garage: | 0 |
| Fireplace: | N |
| Air Conditioning: | |
| Pool: | None |
Locatin Map:
Payment Calculator:

Listing added to your favorite list
Looking for resale homes?

By agreeing to Terms of Use, you will have ability to search up to 305579 listings and access to richer information than found on REALTOR.ca through my website.


