$509,900
Available - For Sale
Listing ID: X12085576
73 Rose Abbey Driv , Kingston, K7K 6V9, Frontenac
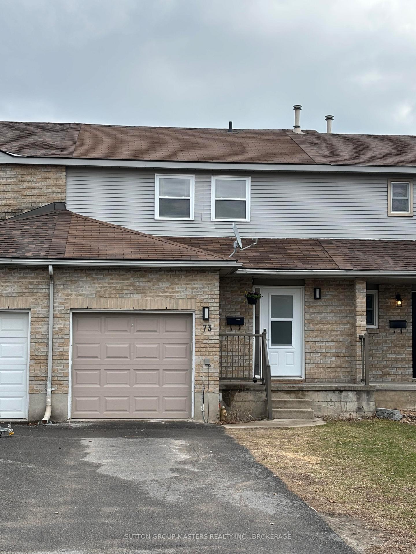
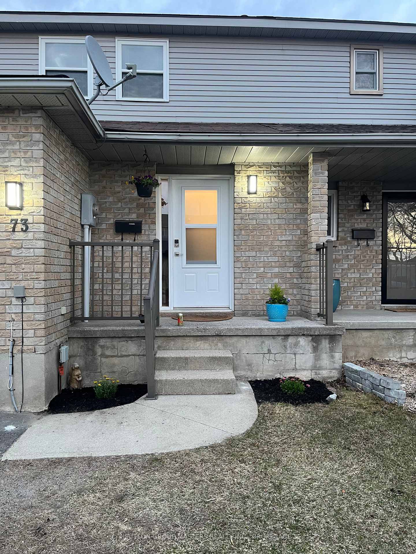
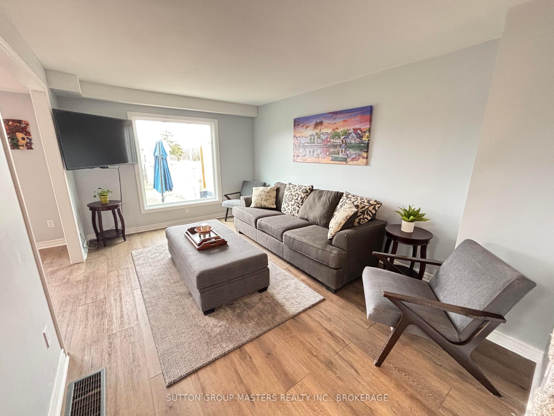
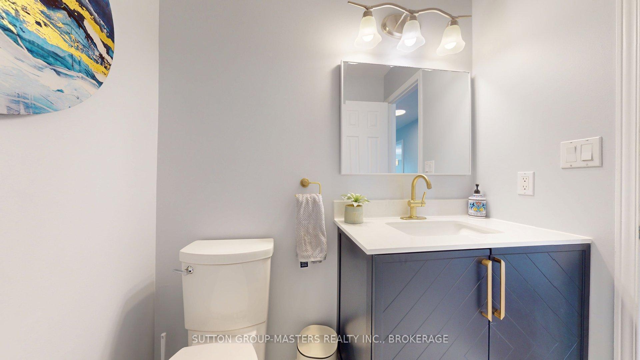
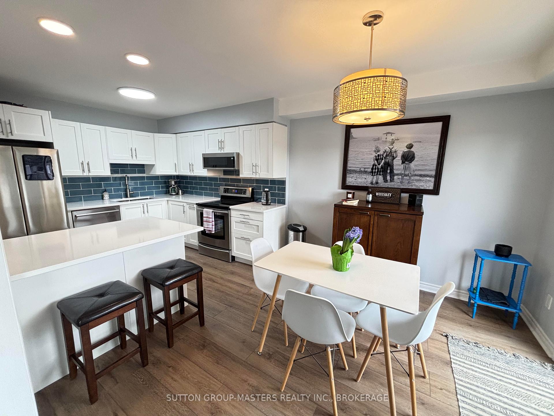
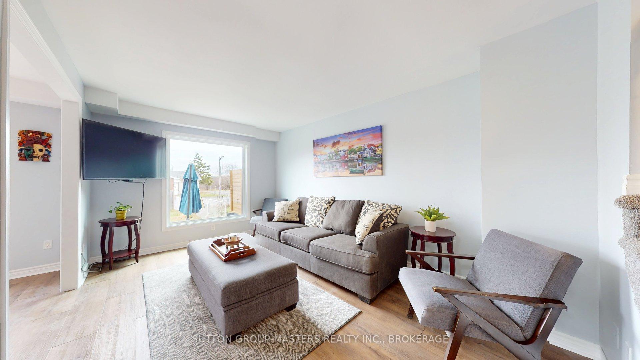
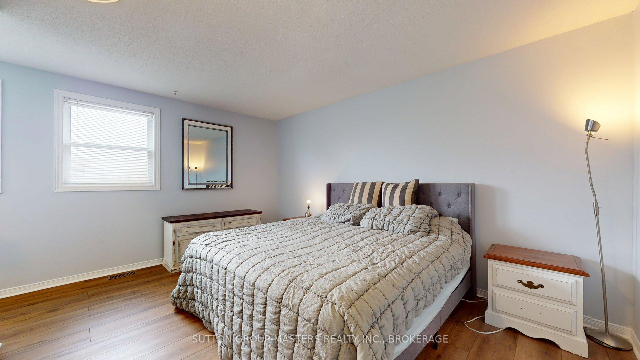
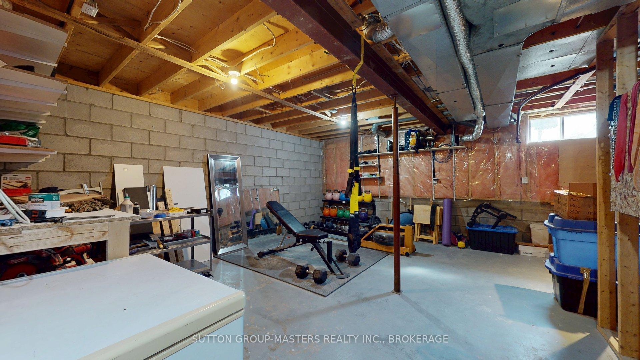


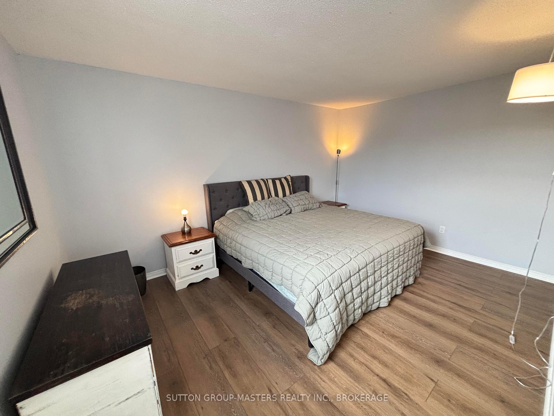
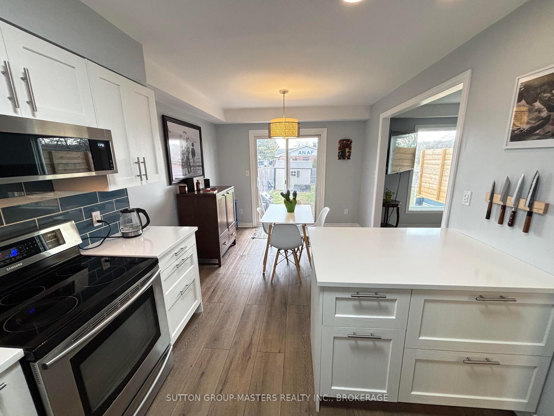
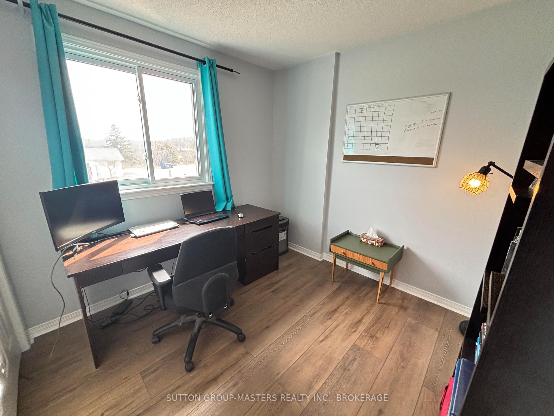
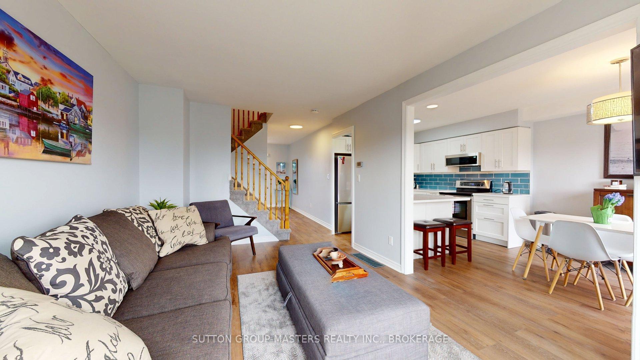
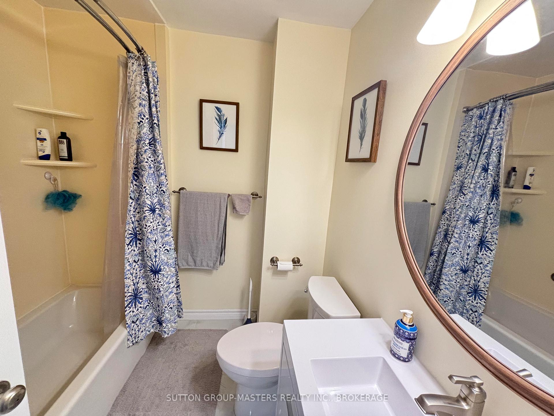
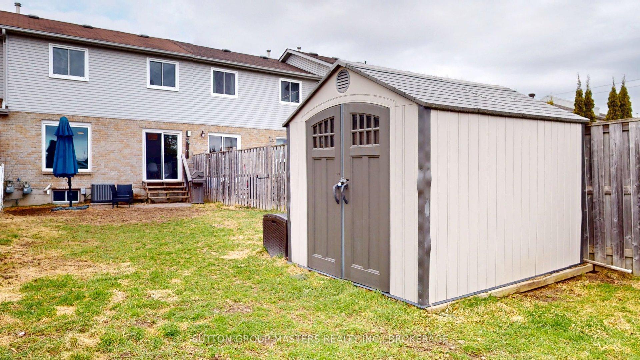
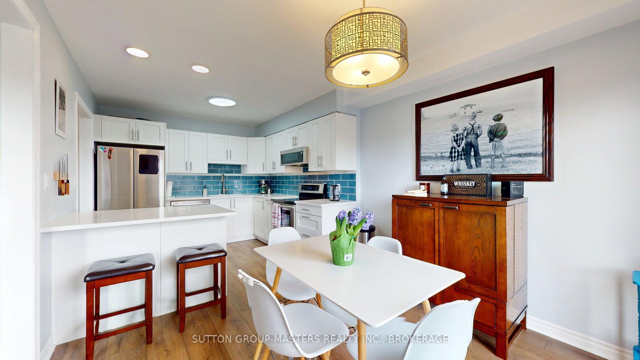

















| Come check out this newly renovated 3 bedroom townhouse in the east end, just a couple of minutes drive to CFB or RMC and a short stroll to 2 parks! Gorgeous new kitchen with quartz countertops & stainless appliances. The open concept main level offers tons of natural light and a walk-out to the private fenced yard. Brand new flooring & paint through the main and second floors. Large primary bedroom with walk-in closet. New vanities in both bathrooms. Newer furnace and a/c (2019), 6 appliances included. Don't wait, call now to see it! |
| Price | $509,900 |
| Taxes: | $3263.00 |
| Assessment Year: | 2024 |
| Occupancy: | Owner |
| Address: | 73 Rose Abbey Driv , Kingston, K7K 6V9, Frontenac |
| Acreage: | < .50 |
| Directions/Cross Streets: | Gore Road |
| Rooms: | 8 |
| Bedrooms: | 3 |
| Bedrooms +: | 0 |
| Family Room: | F |
| Basement: | Unfinished |
| Level/Floor | Room | Length(ft) | Width(ft) | Descriptions | |
| Room 1 | Main | Kitchen | 19.02 | 10 | |
| Room 2 | Main | Living Ro | 15.91 | 10.82 | |
| Room 3 | Main | Powder Ro | 6.56 | 5.25 | 2 Pc Bath |
| Room 4 | Second | Bedroom | 14.76 | 10.82 | |
| Room 5 | Second | Bedroom 2 | 9.51 | 9.51 | |
| Room 6 | Second | Bedroom 3 | 9.51 | 9.02 | |
| Room 7 | Second | Bathroom | 6.89 | 6.56 | |
| Room 8 | Basement | Laundry | 9.18 | 9.18 |
| Washroom Type | No. of Pieces | Level |
| Washroom Type 1 | 4 | Second |
| Washroom Type 2 | 2 | Main |
| Washroom Type 3 | 0 | |
| Washroom Type 4 | 0 | |
| Washroom Type 5 | 0 |
| Total Area: | 0.00 |
| Approximatly Age: | 31-50 |
| Property Type: | Att/Row/Townhouse |
| Style: | 2-Storey |
| Exterior: | Aluminum Siding, Brick Veneer |
| Garage Type: | Attached |
| Drive Parking Spaces: | 2 |
| Pool: | None |
| Other Structures: | Shed |
| Approximatly Age: | 31-50 |
| Approximatly Square Footage: | 1100-1500 |
| CAC Included: | N |
| Water Included: | N |
| Cabel TV Included: | N |
| Common Elements Included: | N |
| Heat Included: | N |
| Parking Included: | N |
| Condo Tax Included: | N |
| Building Insurance Included: | N |
| Fireplace/Stove: | N |
| Heat Type: | Forced Air |
| Central Air Conditioning: | Central Air |
| Central Vac: | N |
| Laundry Level: | Syste |
| Ensuite Laundry: | F |
| Elevator Lift: | False |
| Sewers: | Sewer |
| Utilities-Cable: | Y |
| Utilities-Hydro: | Y |
$
%
Years
This calculator is for demonstration purposes only. Always consult a professional
financial advisor before making personal financial decisions.
| Although the information displayed is believed to be accurate, no warranties or representations are made of any kind. |
| SUTTON GROUP-MASTERS REALTY INC., BROKERAGE |
- Listing -1 of 0
|
|

Gaurang Shah
Licenced Realtor
Dir:
416-841-0587
Bus:
905-458-7979
Fax:
905-458-1220
| Book Showing | Email a Friend |
Jump To:
At a Glance:
| Type: | Freehold - Att/Row/Townhouse |
| Area: | Frontenac |
| Municipality: | Kingston |
| Neighbourhood: | 13 - Kingston East (Incl Barret Crt) |
| Style: | 2-Storey |
| Lot Size: | x 128.20(Feet) |
| Approximate Age: | 31-50 |
| Tax: | $3,263 |
| Maintenance Fee: | $0 |
| Beds: | 3 |
| Baths: | 2 |
| Garage: | 0 |
| Fireplace: | N |
| Air Conditioning: | |
| Pool: | None |
Locatin Map:
Payment Calculator:

Listing added to your favorite list
Looking for resale homes?

By agreeing to Terms of Use, you will have ability to search up to 301451 listings and access to richer information than found on REALTOR.ca through my website.


