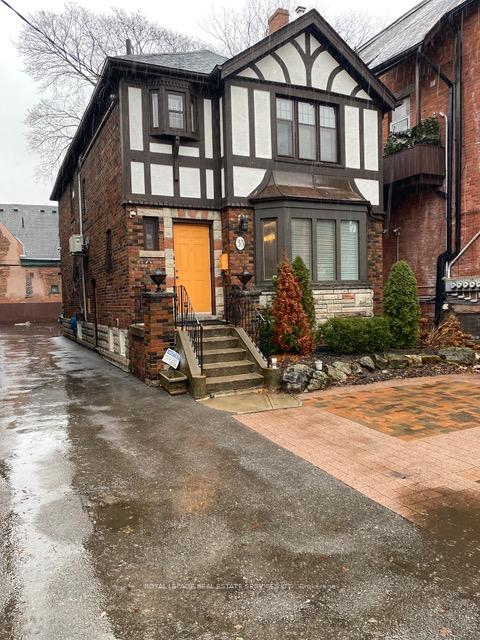$2,495,000
Available - For Sale
Listing ID: C12047144
33 Madison Aven , Toronto, M5R 2S2, Toronto

| Located in the heart of Torontos iconic neighborhood, The Annex.This well-maintained commercial property, 33 Madison Avenue presents a unique opportunity for an investor or owner occupier providing approx. 2,500 square feet of commercial office space over three levels, ideal for a commercial office for a variety of professional or personalservices. Zoning Commercial Mixed Use (including residential), Major Transit Station Area. Potential to convert back to residential, as per Geowarehouse. Survey dated Sept.1978 available.CR Mixed Use zoning presents a wide range of use options. For the residential buyer, from renovation of the existing building to redevelopment or new build of multiple housing types. For the commercial use buyer, a broad variety of specific commercial use development permitted. 33 Madison Avenue has frontage of 28.1-feet and total lot area of 3,702.78 SF, as per Geowarehouse. On-site parking is available for up to 6-7 vehicles. Transit connectivity is excellent with the Bloor Street subway, Spadina Station within a 350 meter walk around the corner. |
| Price | $2,495,000 |
| Taxes: | $33378.89 |
| Tax Type: | Annual |
| Occupancy: | Vacant |
| Address: | 33 Madison Aven , Toronto, M5R 2S2, Toronto |
| Postal Code: | M5R 2S2 |
| Province/State: | Toronto |
| Directions/Cross Streets: | Madison Avenue & Bloor St West |
| Washroom Type | No. of Pieces | Level |
| Washroom Type 1 | 0 | |
| Washroom Type 2 | 0 | |
| Washroom Type 3 | 0 | |
| Washroom Type 4 | 0 | |
| Washroom Type 5 | 0 |
| Category: | Office |
| Building Percentage: | T |
| Total Area: | 2500.00 |
| Total Area Code: | Square Feet |
| Office/Appartment Area: | 2500 |
| Office/Appartment Area Code: | Sq Ft |
| Sprinklers: | No |
| Washrooms: | 0 |
| Heat Type: | Water Radiators |
| Central Air Conditioning: | Partial |
$
%
Years
This calculator is for demonstration purposes only. Always consult a professional
financial advisor before making personal financial decisions.
| Although the information displayed is believed to be accurate, no warranties or representations are made of any kind. |
| ROYAL LEPAGE REAL ESTATE SERVICES LTD. |
- Listing -1 of 0
|
|

Gaurang Shah
Licenced Realtor
Dir:
416-841-0587
Bus:
905-458-7979
Fax:
905-458-1220
| Book Showing | Email a Friend |
Jump To:
At a Glance:
| Type: | Com - Office |
| Area: | Toronto |
| Municipality: | Toronto C02 |
| Neighbourhood: | Annex |
| Style: | |
| Lot Size: | x 126.00(Feet) |
| Approximate Age: | |
| Tax: | $33,378.89 |
| Maintenance Fee: | $0 |
| Beds: | 0 |
| Baths: | 0 |
| Garage: | 0 |
| Fireplace: | N |
| Air Conditioning: | |
| Pool: |
Locatin Map:
Payment Calculator:

Listing added to your favorite list
Looking for resale homes?

By agreeing to Terms of Use, you will have ability to search up to 301451 listings and access to richer information than found on REALTOR.ca through my website.


