$1,999,000
Available - For Sale
Listing ID: W12087973
8 NELLY Cour , Brampton, L6P 2G5, Peel
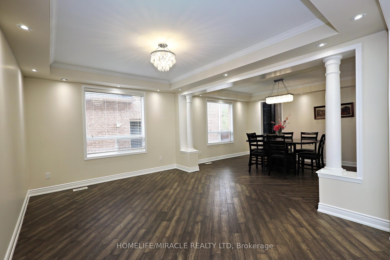
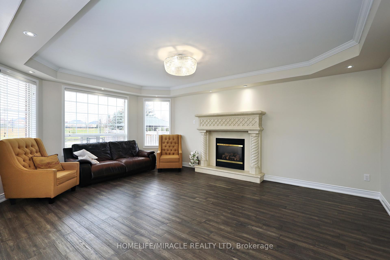
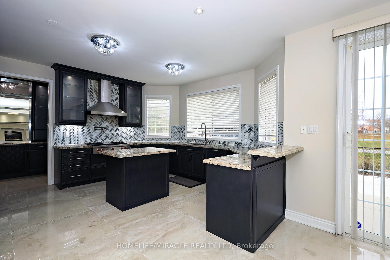
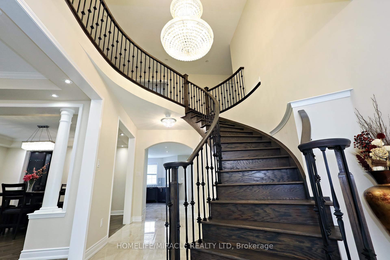
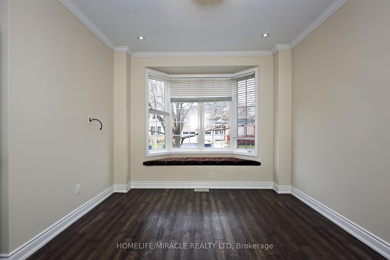
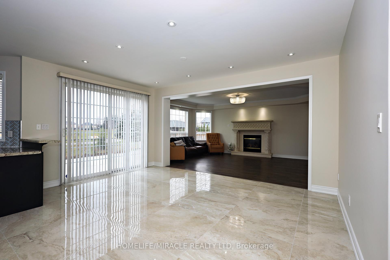
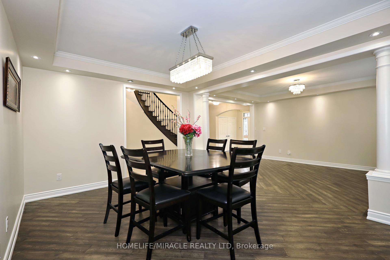
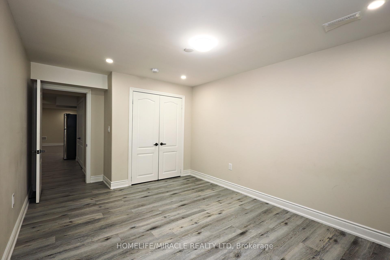
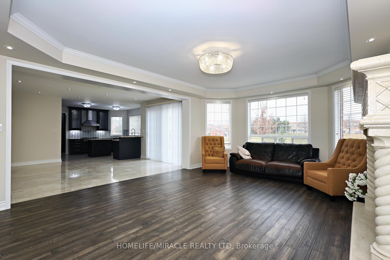
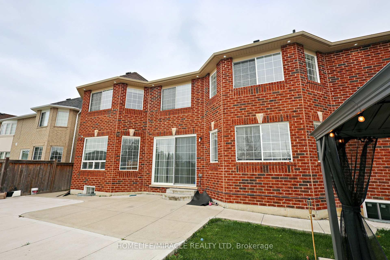
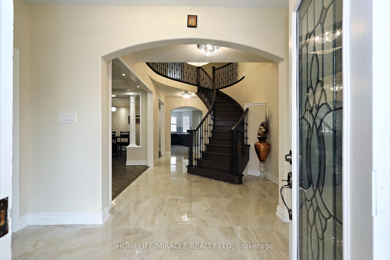
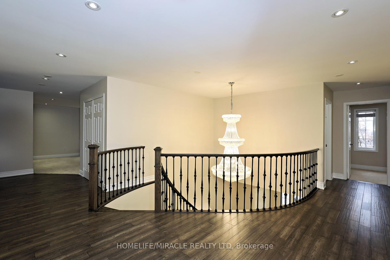
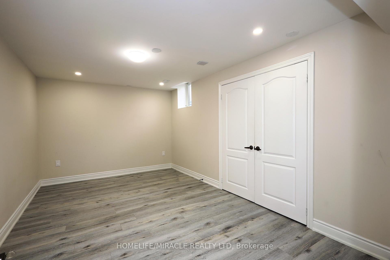
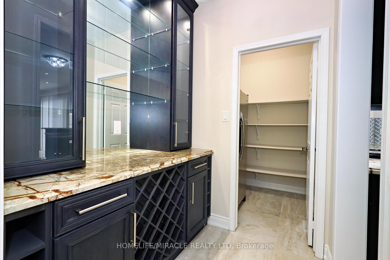
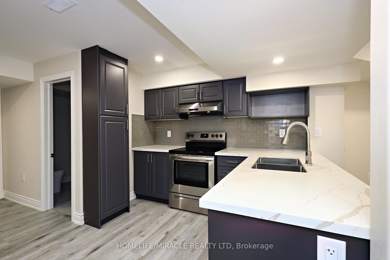
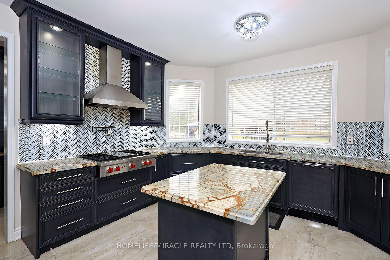

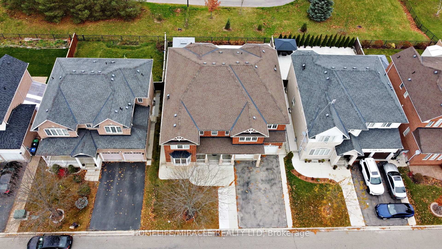
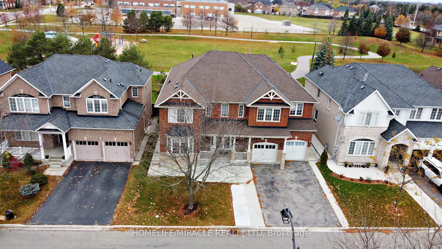
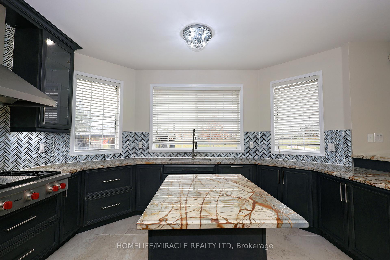
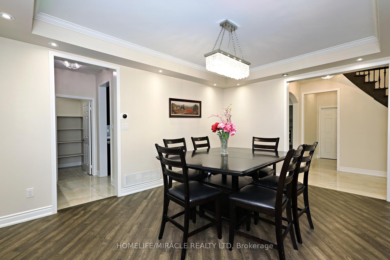
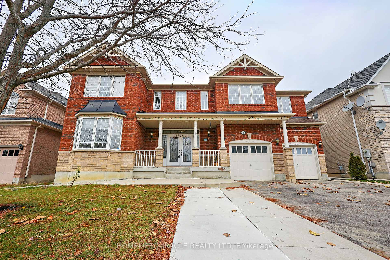
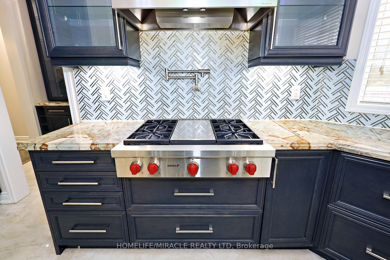
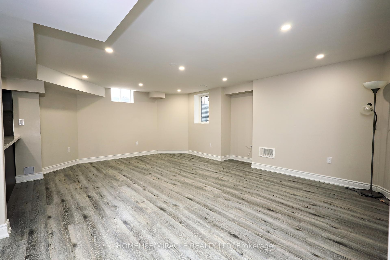
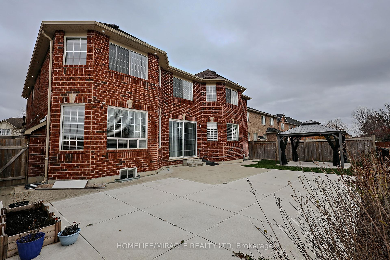
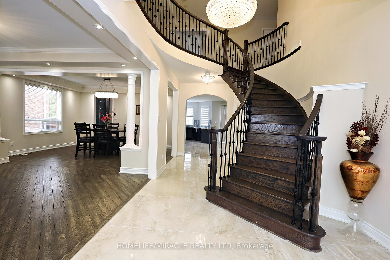
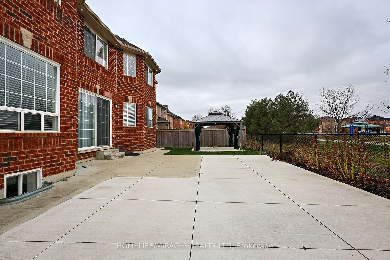
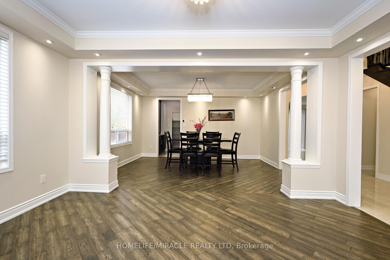
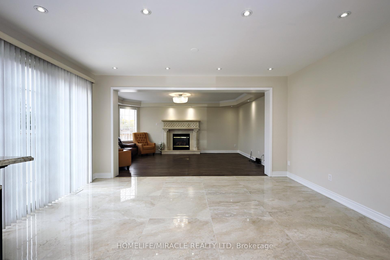
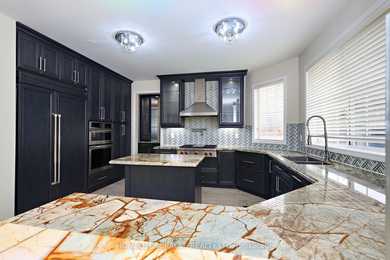
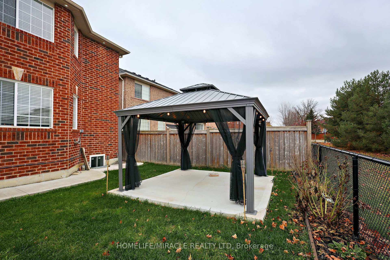
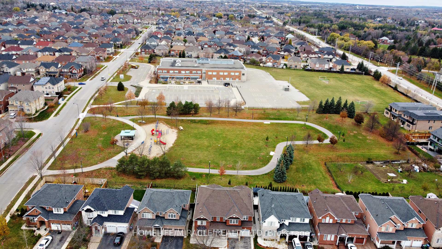
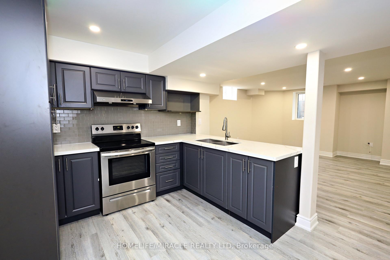
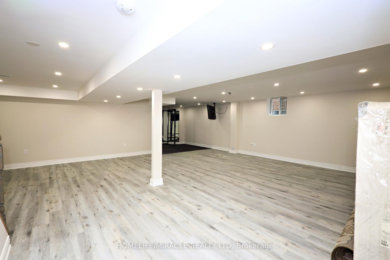
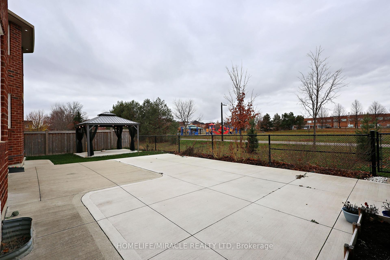



































| A stunning turn-key home in the prestigious neighbourhood of Vales of Castlemore. Luxuriously renovated from top to bottom, with close to 6000sf of living space, this home features a gourmet kitchen, an office, separate living, dining & family rooms, 5 bedrooms + entertainment/flex area, 2 finished basement units (one for you & other for rental potential!). Legal 2nd dwelling basement has 2 bedrooms, separate laundry & a separate entrance. This home has high-end finishes & upgrades (spent around $300k), lots of storage, no sidewalk, and ENDLESS possibilities to suit your needs. MUST SEE! :) ***** |
| Price | $1,999,000 |
| Taxes: | $10581.49 |
| Occupancy: | Owner |
| Address: | 8 NELLY Cour , Brampton, L6P 2G5, Peel |
| Directions/Cross Streets: | Goreway And Countryside |
| Rooms: | 13 |
| Rooms +: | 4 |
| Bedrooms: | 5 |
| Bedrooms +: | 2 |
| Family Room: | T |
| Basement: | Apartment, Separate Ent |
| Level/Floor | Room | Length(ft) | Width(ft) | Descriptions | |
| Room 1 | Main | Office | 15.58 | 15.06 | French Doors, Pot Lights, Hardwood Floor |
| Room 2 | Main | Family Ro | 20.8 | 16.56 | Fireplace, Hardwood Floor, Pot Lights |
| Room 3 | Main | Living Ro | 16.01 | 12.04 | Hardwood Floor, Pot Lights, Window |
| Room 4 | Main | Dining Ro | 16.01 | 12.04 | Hardwood Floor, Window |
| Room 5 | Main | Kitchen | 17.06 | 15.81 | B/I Appliances, Granite Counters, Porcelain Floor |
| Room 6 | Main | Breakfast | 17.06 | 15.81 | Porcelain Floor, Pot Lights, W/O To Patio |
| Room 7 | Second | Primary B | 20.8 | 16.6 | 5 Pc Ensuite, His and Hers Closets, Double Doors |
| Room 8 | Second | Bedroom 2 | 15.55 | 14.99 | 3 Pc Bath, Mirrored Closet, Window |
| Room 9 | Second | Bedroom 3 | 15.55 | 15.09 | 3 Pc Bath, Closet, Window |
| Room 10 | Second | Bedroom 4 | 15.55 | 9.84 | Semi Ensuite, Window |
| Room 11 | Second | Bedroom 5 | 15.06 | 12.99 | Semi Ensuite, Walk-In Closet(s), Window |
| Room 12 | Second | Media Roo | 15.58 | 15.09 | Pot Lights |
| Room 13 | Basement | Kitchen | 17.52 | 16.56 | Quartz Counter, Open Concept |
| Room 14 | Basement | Living Ro | 17.52 | 16.56 | Laminate, Large Window, Pot Lights |
| Room 15 | Basement | Bedroom | 10 | 9.51 | Laminate, Window, Closet |
| Washroom Type | No. of Pieces | Level |
| Washroom Type 1 | 5 | Second |
| Washroom Type 2 | 3 | Second |
| Washroom Type 3 | 2 | Main |
| Washroom Type 4 | 3 | Basement |
| Washroom Type 5 | 2 | Basement |
| Total Area: | 0.00 |
| Property Type: | Detached |
| Style: | 2-Storey |
| Exterior: | Brick, Stone |
| Garage Type: | Built-In |
| Drive Parking Spaces: | 5 |
| Pool: | None |
| Approximatly Square Footage: | 3500-5000 |
| CAC Included: | N |
| Water Included: | N |
| Cabel TV Included: | N |
| Common Elements Included: | N |
| Heat Included: | N |
| Parking Included: | N |
| Condo Tax Included: | N |
| Building Insurance Included: | N |
| Fireplace/Stove: | Y |
| Heat Type: | Forced Air |
| Central Air Conditioning: | Central Air |
| Central Vac: | Y |
| Laundry Level: | Syste |
| Ensuite Laundry: | F |
| Sewers: | Sewer |
$
%
Years
This calculator is for demonstration purposes only. Always consult a professional
financial advisor before making personal financial decisions.
| Although the information displayed is believed to be accurate, no warranties or representations are made of any kind. |
| HOMELIFE/MIRACLE REALTY LTD |
- Listing -1 of 0
|
|

Gaurang Shah
Licenced Realtor
Dir:
416-841-0587
Bus:
905-458-7979
Fax:
905-458-1220
| Book Showing | Email a Friend |
Jump To:
At a Glance:
| Type: | Freehold - Detached |
| Area: | Peel |
| Municipality: | Brampton |
| Neighbourhood: | Vales of Castlemore |
| Style: | 2-Storey |
| Lot Size: | x 98.43(Feet) |
| Approximate Age: | |
| Tax: | $10,581.49 |
| Maintenance Fee: | $0 |
| Beds: | 5+2 |
| Baths: | 7 |
| Garage: | 0 |
| Fireplace: | Y |
| Air Conditioning: | |
| Pool: | None |
Locatin Map:
Payment Calculator:

Listing added to your favorite list
Looking for resale homes?

By agreeing to Terms of Use, you will have ability to search up to 301451 listings and access to richer information than found on REALTOR.ca through my website.


