$2,880
Available - For Rent
Listing ID: X12006212
135 Stoney Pond Cour , Stittsville - Munster - Richmond, K2S 2E6, Ottawa
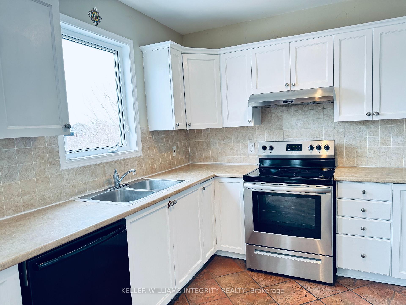
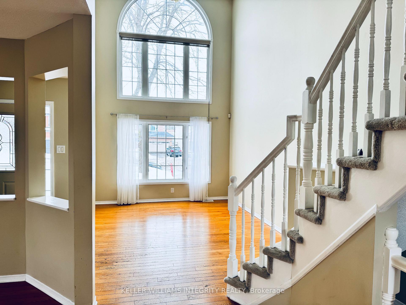
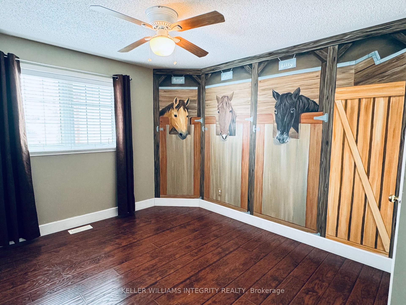
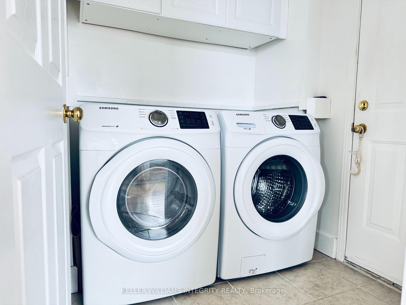
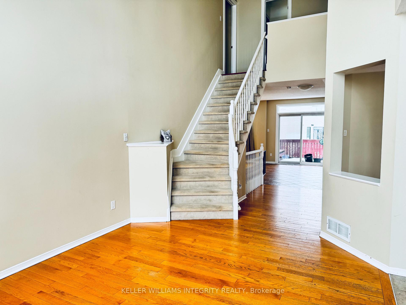
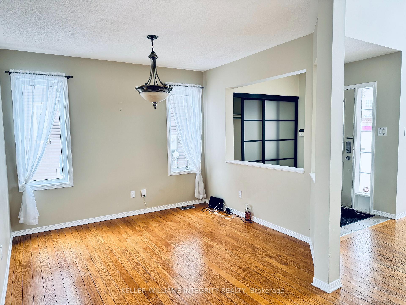
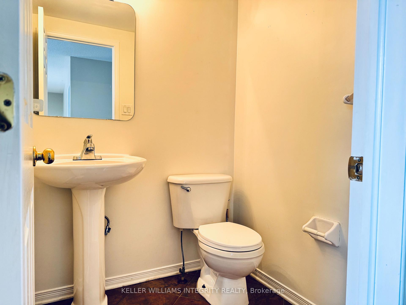
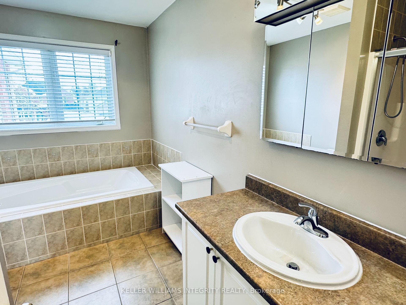
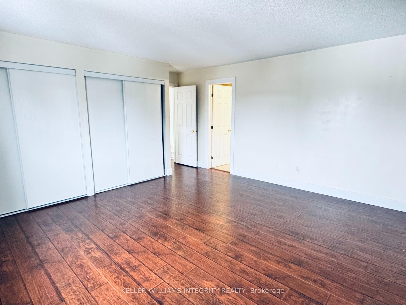
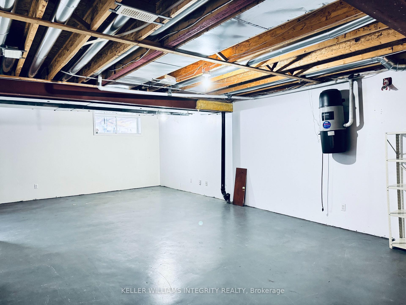
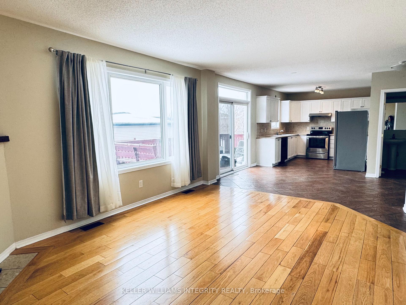
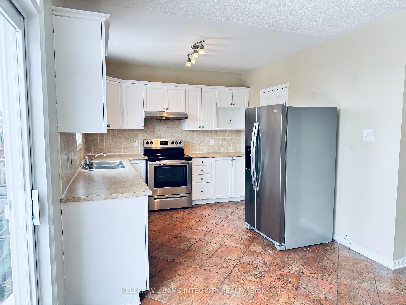
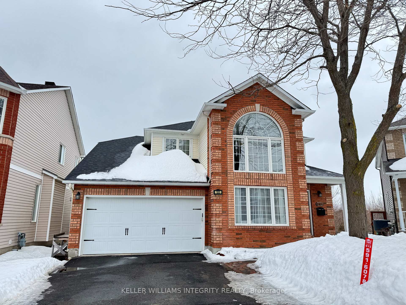
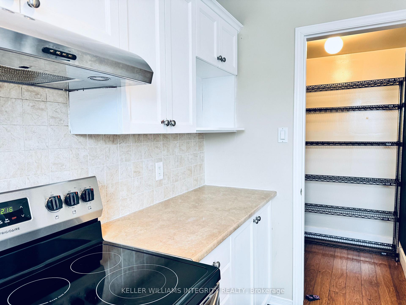
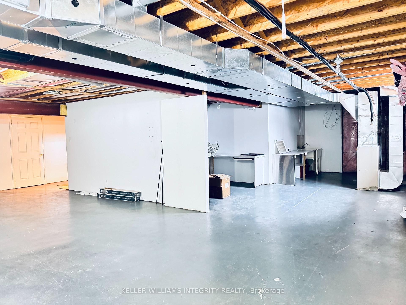
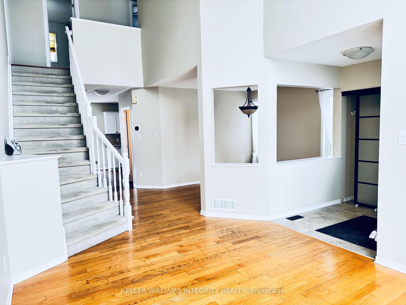
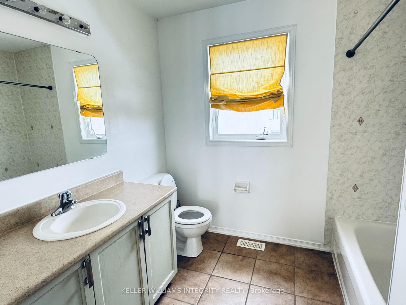
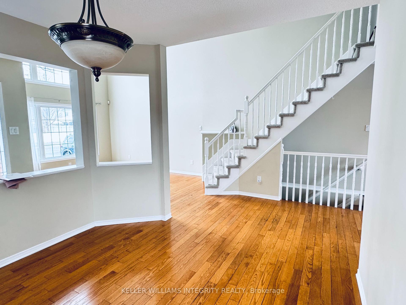
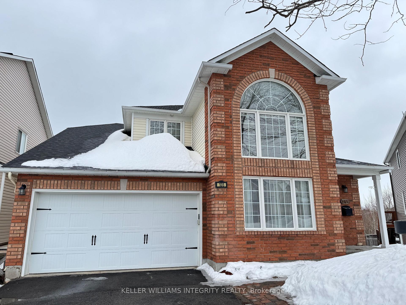
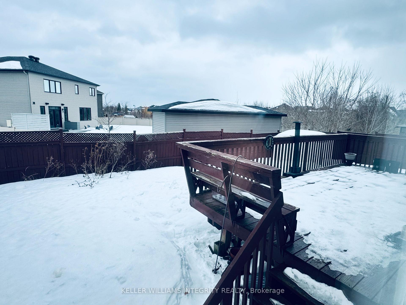
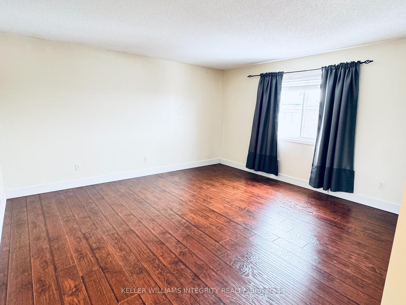
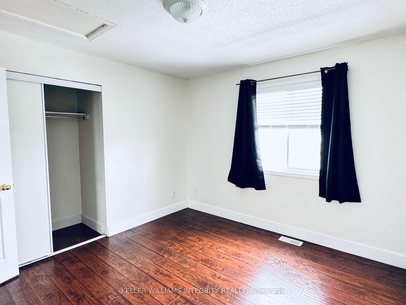
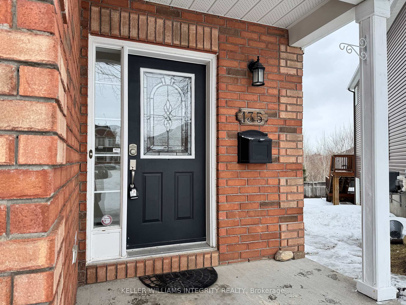
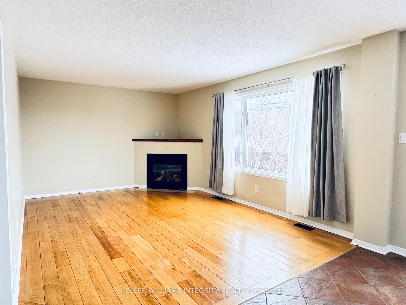
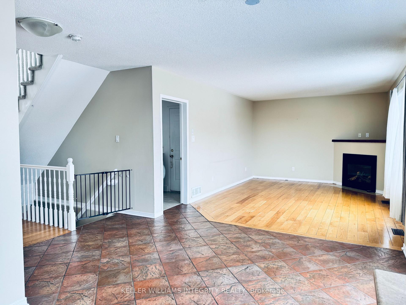
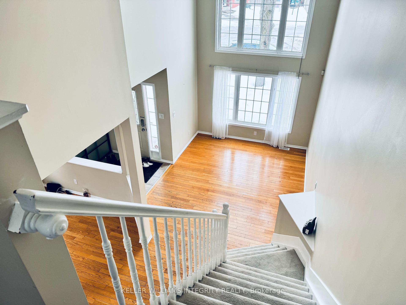
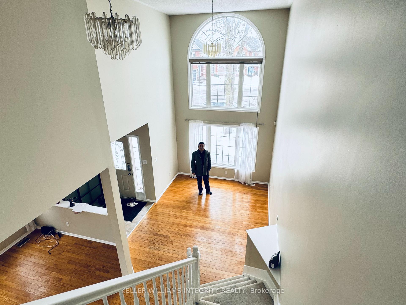
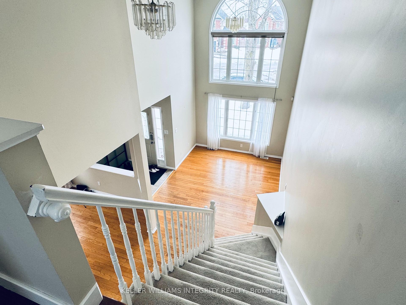
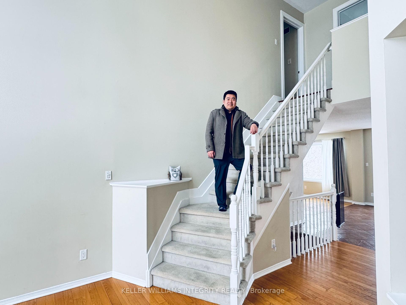





























| This meticulously maintained single-family residence, situated on a tranquil street within a desirable neighborhood, offers a blend of comfort and functionality. The main level features hardwood flooring, a sun-drenched 20-foot vaulted living room, a formal dining room with crown molding, and a spacious kitchen with a walk-in pantry and breakfast nook adjoining a family room with a gas fireplace. The second level, finished with laminate flooring, comprises a primary suite with a 4-piece ensuite, generously sized secondary bedrooms, and a main bathroom. The unfinished lower level provides ample of storage. The property boasts a fenced backyard with a large deck. Conveniently located near parks, schools, and shopping, this home is move-in ready. Rental applications must include photo ID, proof of employment, and a recent full credit report. No smoking is permitted. |
| Price | $2,880 |
| Taxes: | $0.00 |
| Occupancy: | Vacant |
| Address: | 135 Stoney Pond Cour , Stittsville - Munster - Richmond, K2S 2E6, Ottawa |
| Directions/Cross Streets: | Carp Rd and Rothbourne Rd |
| Rooms: | 13 |
| Bedrooms: | 3 |
| Bedrooms +: | 0 |
| Family Room: | T |
| Basement: | Unfinished |
| Furnished: | Unfu |
| Level/Floor | Room | Length(ft) | Width(ft) | Descriptions | |
| Room 1 | Main | Living Ro | 12.73 | 10.89 | |
| Room 2 | Main | Dining Ro | 10.3 | 9.97 | |
| Room 3 | Main | Breakfast | 8.82 | 8.66 | |
| Room 4 | Main | Kitchen | 10.4 | 9.91 | |
| Room 5 | Second | Primary B | 14.66 | 14.24 | |
| Room 6 | Second | Bedroom | 11.05 | 10.07 | |
| Room 7 | Second | Bedroom | 10.99 | 10.89 |
| Washroom Type | No. of Pieces | Level |
| Washroom Type 1 | 3 | |
| Washroom Type 2 | 2 | |
| Washroom Type 3 | 0 | |
| Washroom Type 4 | 0 | |
| Washroom Type 5 | 0 |
| Total Area: | 0.00 |
| Property Type: | Detached |
| Style: | 2-Storey |
| Exterior: | Brick, Vinyl Siding |
| Garage Type: | Attached |
| (Parking/)Drive: | Private |
| Drive Parking Spaces: | 4 |
| Park #1 | |
| Parking Type: | Private |
| Park #2 | |
| Parking Type: | Private |
| Pool: | None |
| Laundry Access: | In-Suite Laun |
| Approximatly Square Footage: | 2000-2500 |
| CAC Included: | N |
| Water Included: | N |
| Cabel TV Included: | N |
| Common Elements Included: | N |
| Heat Included: | N |
| Parking Included: | Y |
| Condo Tax Included: | N |
| Building Insurance Included: | N |
| Fireplace/Stove: | N |
| Heat Type: | Forced Air |
| Central Air Conditioning: | Central Air |
| Central Vac: | N |
| Laundry Level: | Syste |
| Ensuite Laundry: | F |
| Sewers: | Sewer |
| Utilities-Cable: | A |
| Utilities-Hydro: | A |
| Although the information displayed is believed to be accurate, no warranties or representations are made of any kind. |
| KELLER WILLIAMS INTEGRITY REALTY |
- Listing -1 of 0
|
|

Gaurang Shah
Licenced Realtor
Dir:
416-841-0587
Bus:
905-458-7979
Fax:
905-458-1220
| Book Showing | Email a Friend |
Jump To:
At a Glance:
| Type: | Freehold - Detached |
| Area: | Ottawa |
| Municipality: | Stittsville - Munster - Richmond |
| Neighbourhood: | 8211 - Stittsville (North) |
| Style: | 2-Storey |
| Lot Size: | x 93.31(Feet) |
| Approximate Age: | |
| Tax: | $0 |
| Maintenance Fee: | $0 |
| Beds: | 3 |
| Baths: | 3 |
| Garage: | 0 |
| Fireplace: | N |
| Air Conditioning: | |
| Pool: | None |
Locatin Map:

Listing added to your favorite list
Looking for resale homes?

By agreeing to Terms of Use, you will have ability to search up to 301451 listings and access to richer information than found on REALTOR.ca through my website.


