$629,000
Available - For Sale
Listing ID: X12085745
50 Fiddlers Green Road , London North, N6H 4T4, Middlesex
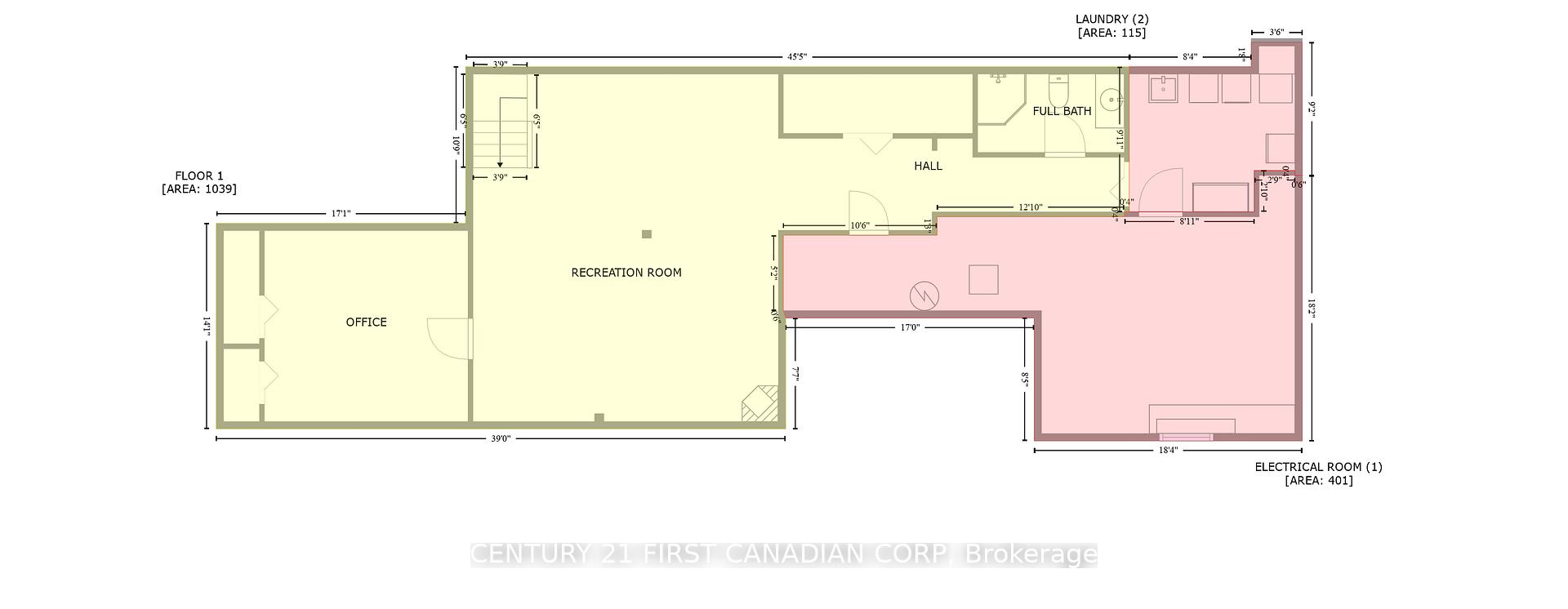
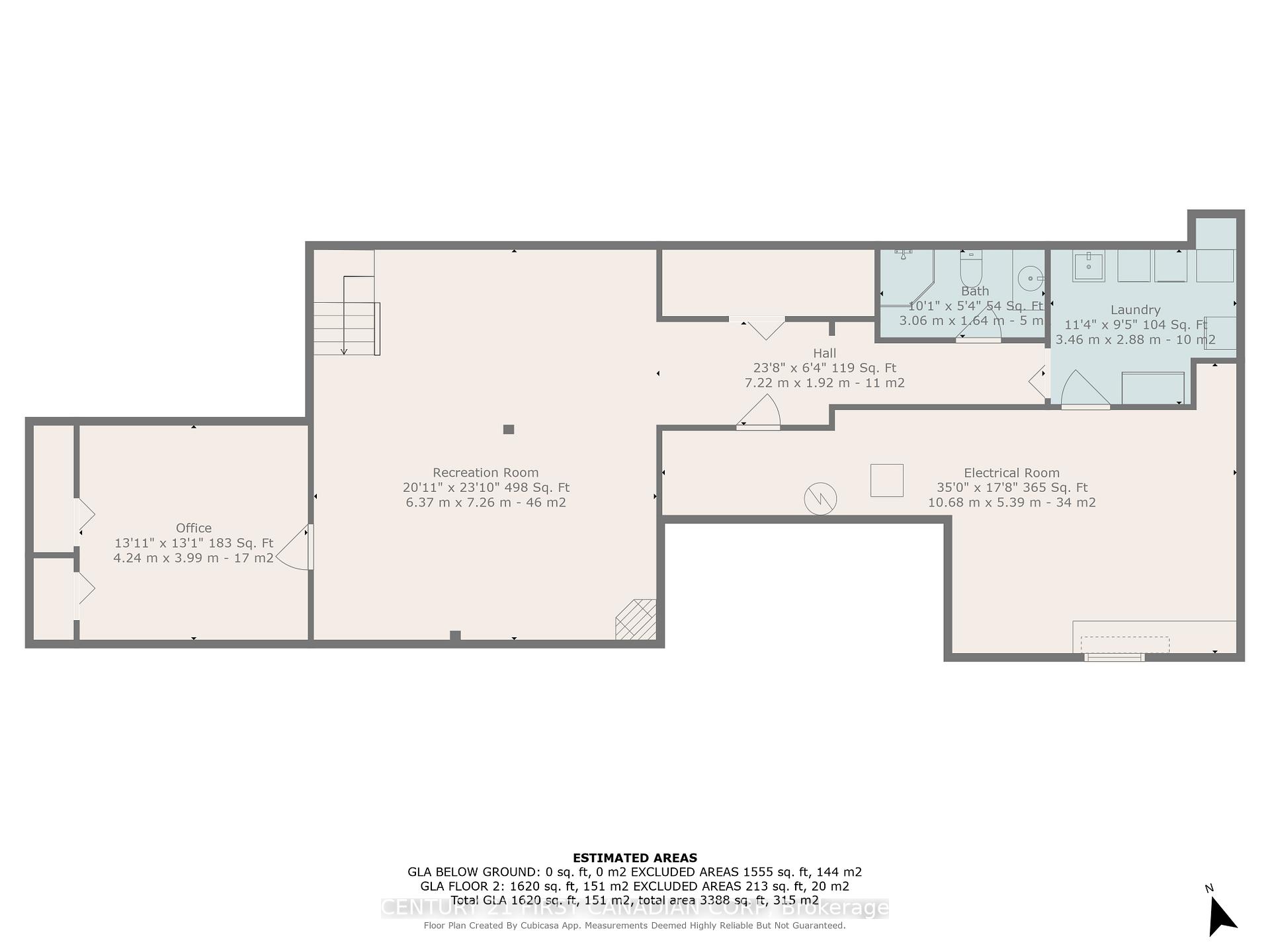
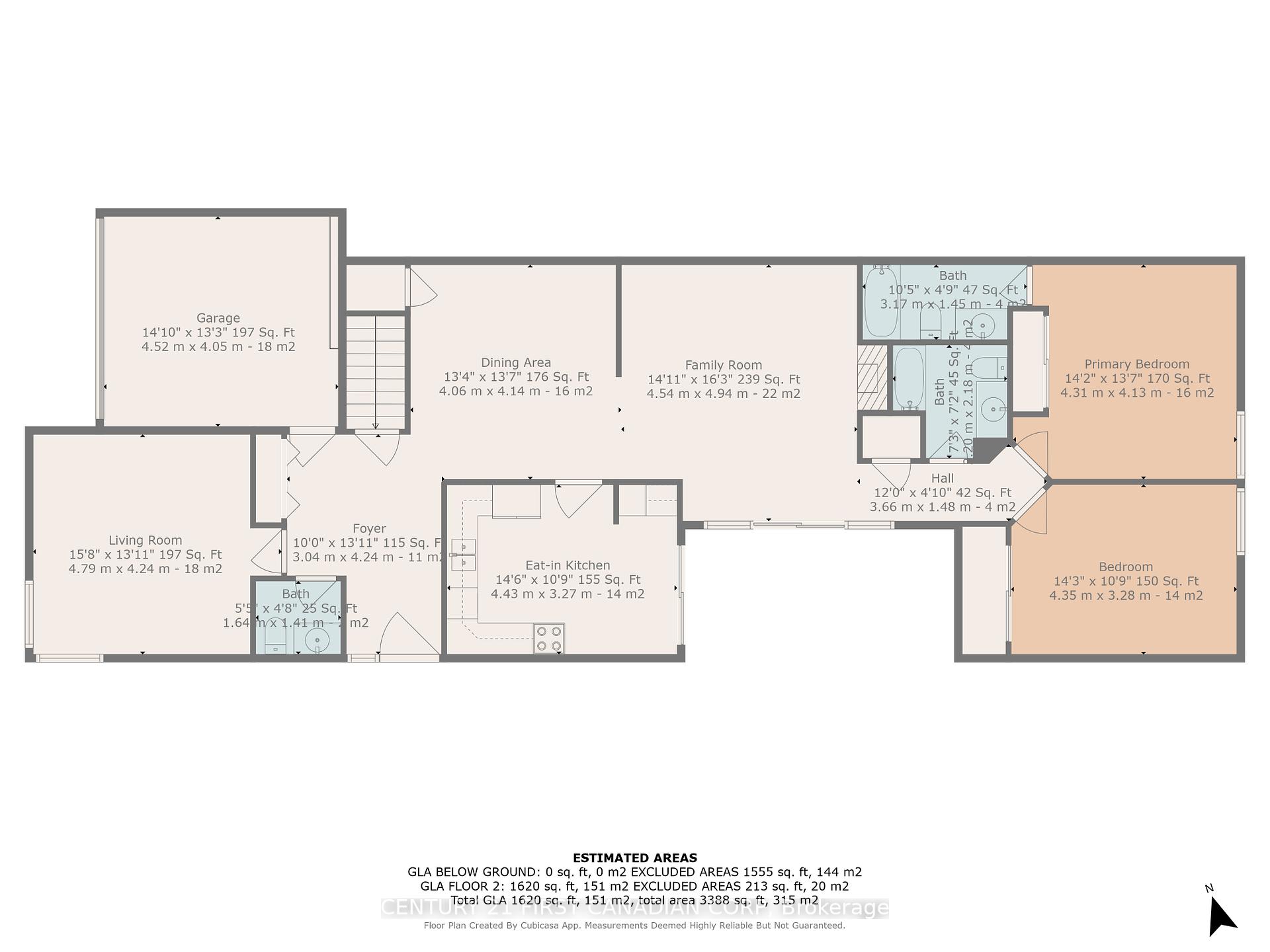
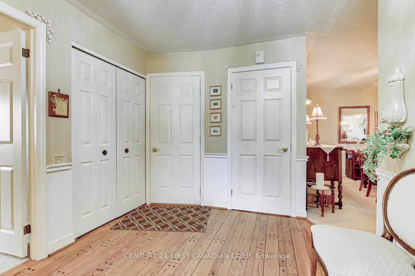
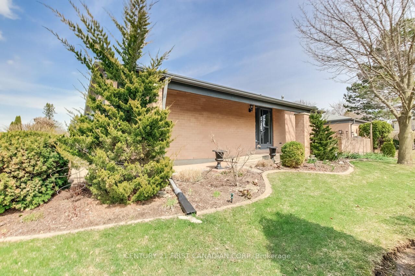
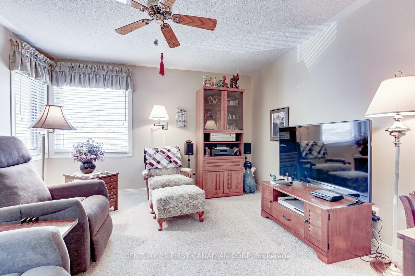
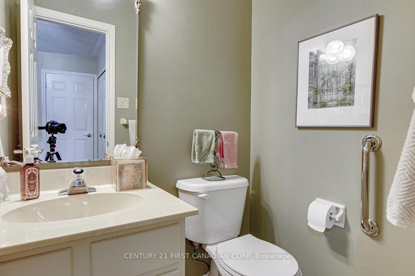
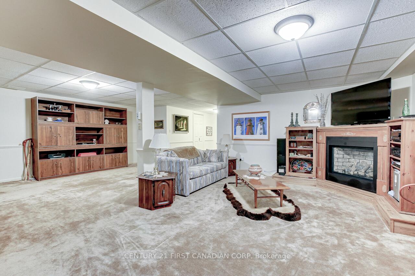
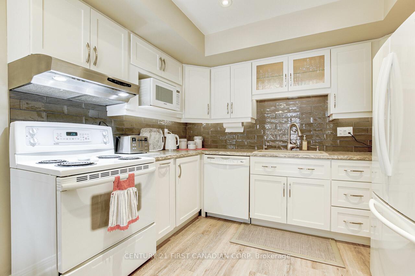
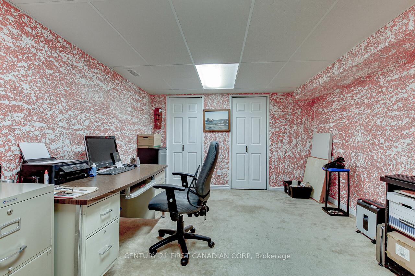
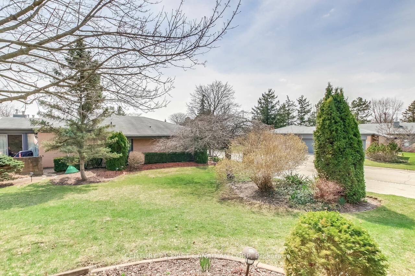
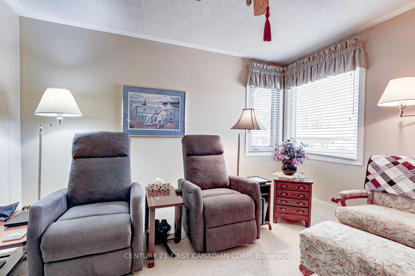
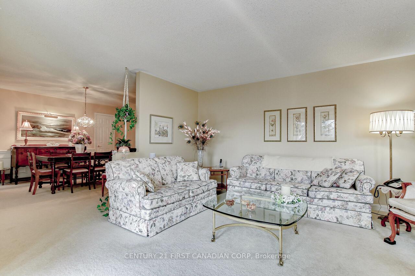
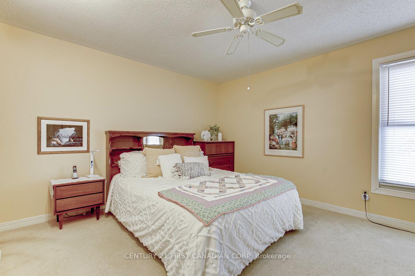
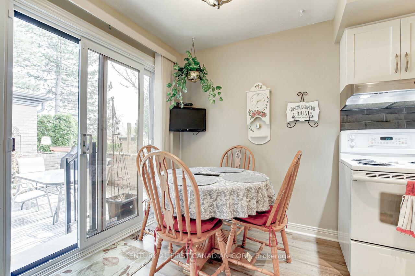
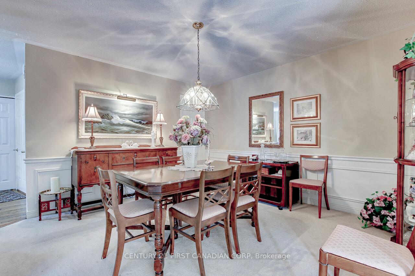
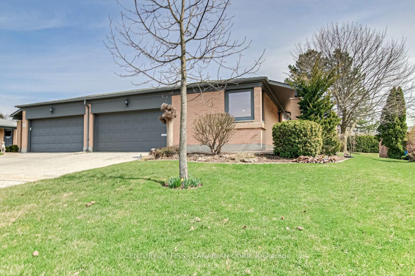
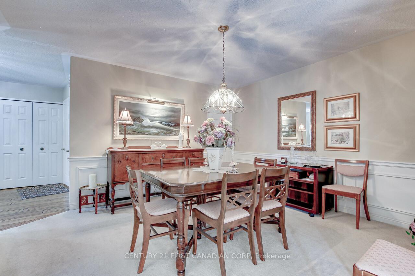
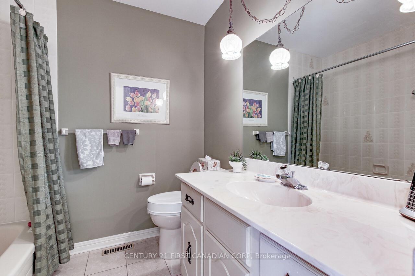
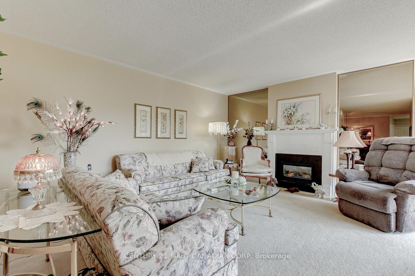
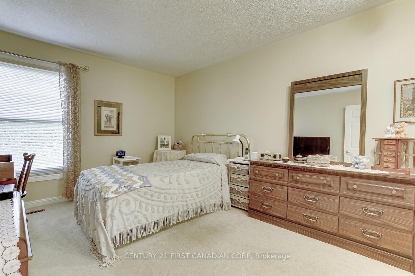
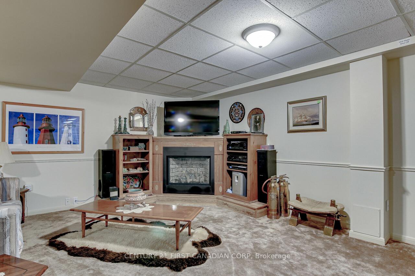
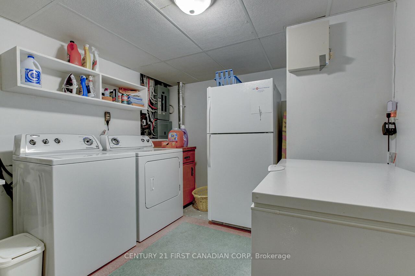
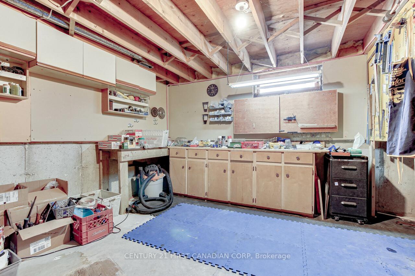
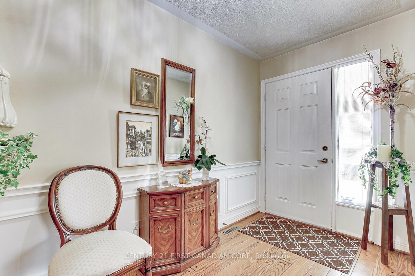
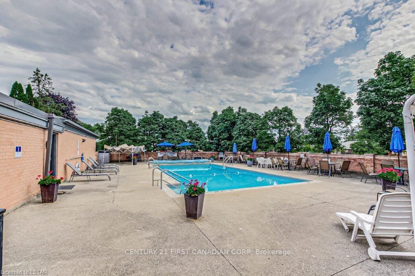
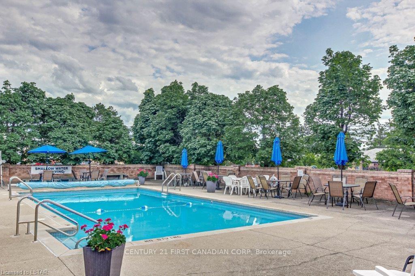
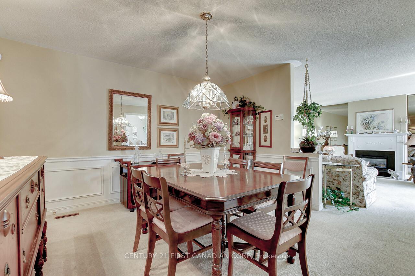
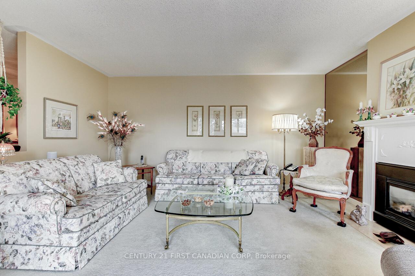
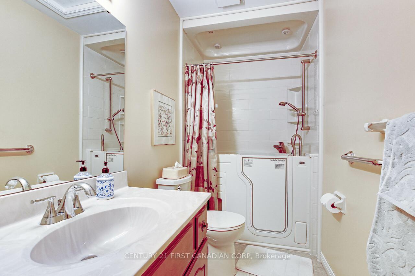
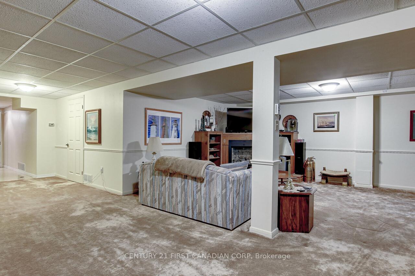
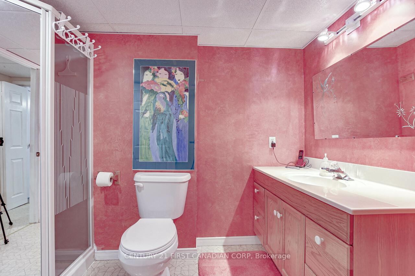
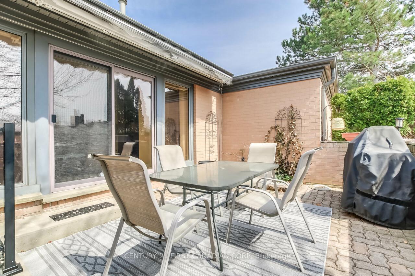

































| Welcome to easy, elegant living in the heart of the Oakridge area. This beautifully designed one floor condo offering over 1600 sqft of bright & open living space. This 2 bed, 4 bath plus a den home combines comfort & functionality perfect for downsizers or professionals seeking low maintenance luxury. Step inside and discover a spacious layout w/generous prinicpal rooms, a versatile den, ideal for a home office or guest space. The kitchen, living, dinging room flows perfectly for entertaining. Two bedroms on the main floor, w/the primary featuring an ensuite w/walk-in tub, While three other bathrooms offer extra convenience for guests. Lower level is fully finished w/lots of extra space. Enjoy a lovely family room area complete w/built-in cabinetry & gas fireplace. Lower level also includes office space and a complete workhop area as well as a full laundry room. Enjoy direct access to your double car garage and embrace the lifestyle this community offers with a sparkling outdoor pool perfect for those warm summer nights. All this conveniently located close to shopping, transit, parks & more. his home checks all the boxes. Move in and enjoy the best of one floor living without compromise. |
| Price | $629,000 |
| Taxes: | $4153.05 |
| Occupancy: | Owner |
| Address: | 50 Fiddlers Green Road , London North, N6H 4T4, Middlesex |
| Postal Code: | N6H 4T4 |
| Province/State: | Middlesex |
| Directions/Cross Streets: | Riverside/Hyde Park |
| Level/Floor | Room | Length(ft) | Width(ft) | Descriptions | |
| Room 1 | Main | Den | 12.79 | 12.46 | Window |
| Room 2 | Main | Bathroom | 4.92 | 3.94 | 2 Pc Bath, Tile Floor |
| Room 3 | Main | Dining Ro | 13.45 | 12.14 | Closet |
| Room 4 | Main | Kitchen | 10.17 | 14.43 | Laminate, W/O To Patio |
| Room 5 | Main | Living Ro | 15.74 | 14.76 | Fireplace, W/O To Patio |
| Room 6 | Main | Bathroom | 6.23 | 7.22 | Tile Floor, 4 Pc Bath |
| Room 7 | Main | Primary B | 13.45 | 11.81 | Closet, Window |
| Room 8 | Main | Bedroom | 14.1 | 10.17 | Closet, Window |
| Room 9 | Basement | Family Ro | 19.68 | 23.62 | Fireplace |
| Room 10 | Basement | Laundry | 9.18 | 11.15 | Laminate |
| Room 11 | Basement | Workshop | 13.78 | 15.74 | |
| Room 12 | Basement | Office | 11.48 | 14.43 |
| Washroom Type | No. of Pieces | Level |
| Washroom Type 1 | 2 | Main |
| Washroom Type 2 | 4 | Main |
| Washroom Type 3 | 3 | Basement |
| Washroom Type 4 | 0 | |
| Washroom Type 5 | 0 |
| Total Area: | 0.00 |
| Approximatly Age: | 31-50 |
| Washrooms: | 4 |
| Heat Type: | Forced Air |
| Central Air Conditioning: | Central Air |
$
%
Years
This calculator is for demonstration purposes only. Always consult a professional
financial advisor before making personal financial decisions.
| Although the information displayed is believed to be accurate, no warranties or representations are made of any kind. |
| CENTURY 21 FIRST CANADIAN CORP |
- Listing -1 of 0
|
|

Gaurang Shah
Licenced Realtor
Dir:
416-841-0587
Bus:
905-458-7979
Fax:
905-458-1220
| Virtual Tour | Book Showing | Email a Friend |
Jump To:
At a Glance:
| Type: | Com - Condo Townhouse |
| Area: | Middlesex |
| Municipality: | London North |
| Neighbourhood: | North P |
| Style: | 1 Storey/Apt |
| Lot Size: | x 0.00() |
| Approximate Age: | 31-50 |
| Tax: | $4,153.05 |
| Maintenance Fee: | $615 |
| Beds: | 2 |
| Baths: | 4 |
| Garage: | 0 |
| Fireplace: | Y |
| Air Conditioning: | |
| Pool: |
Locatin Map:
Payment Calculator:

Listing added to your favorite list
Looking for resale homes?

By agreeing to Terms of Use, you will have ability to search up to 301451 listings and access to richer information than found on REALTOR.ca through my website.


