$787,000
Available - For Sale
Listing ID: X12087426
611 Geranium Walk , Stittsville - Munster - Richmond, K2S 2J6, Ottawa
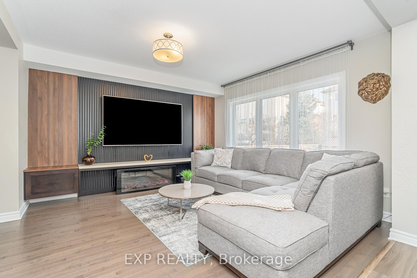
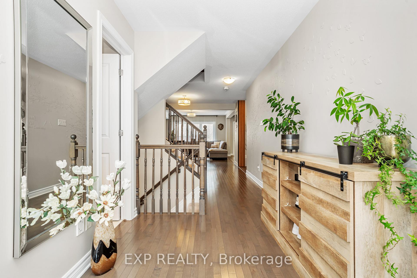
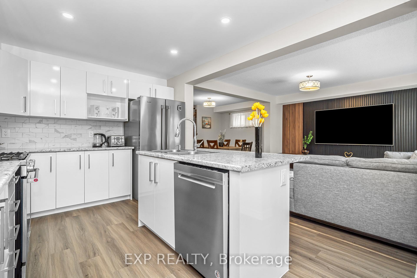
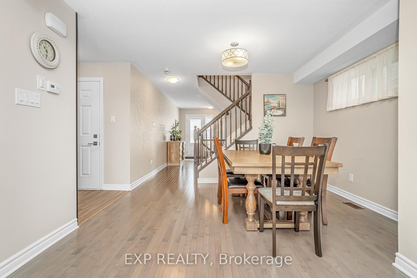
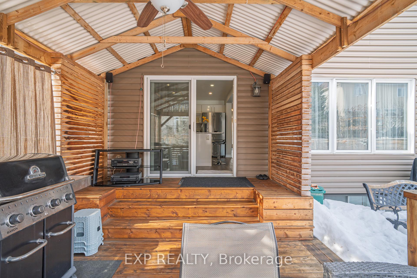
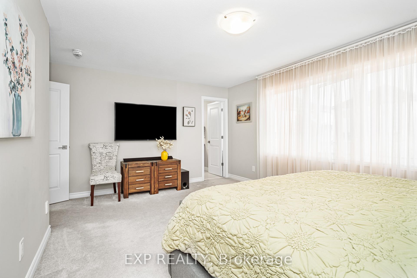
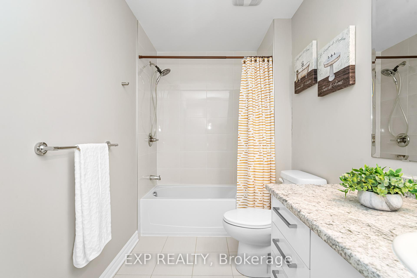
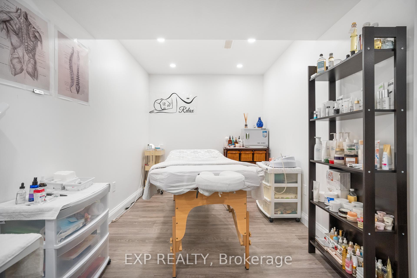
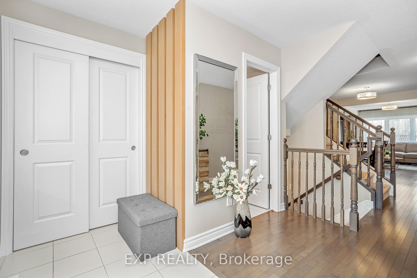
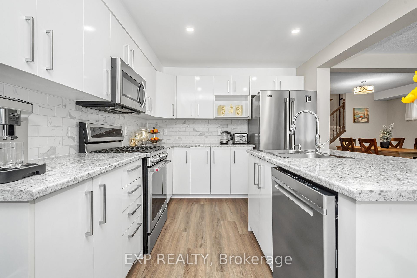
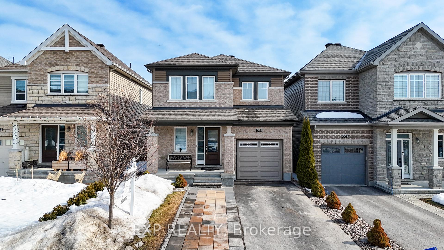
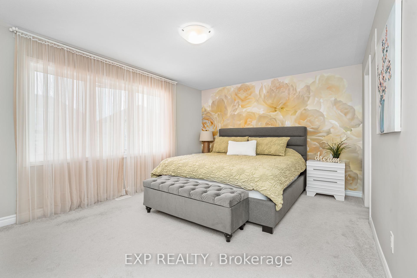
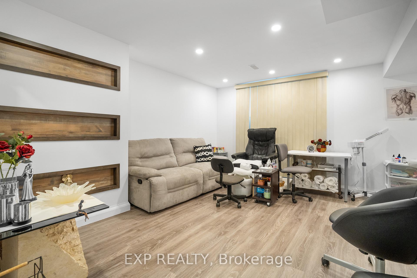
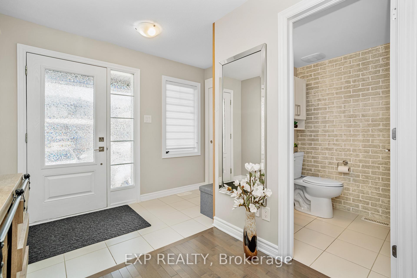
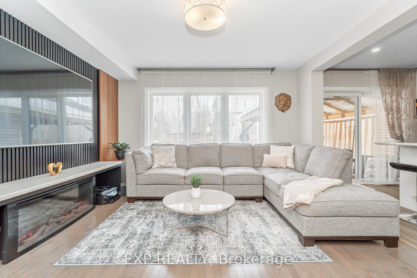
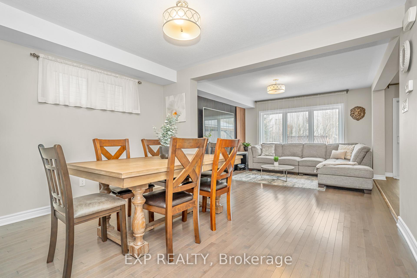
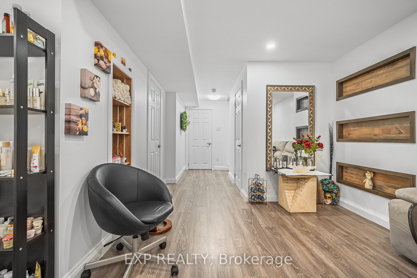
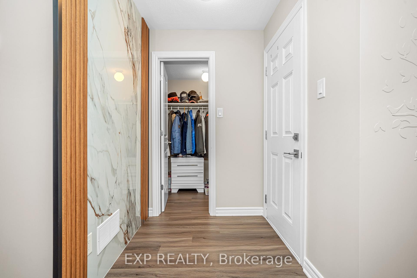
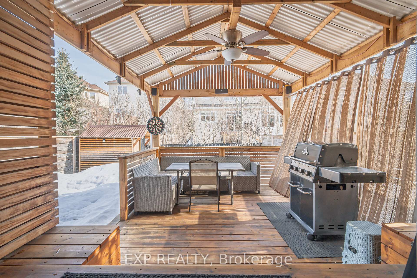
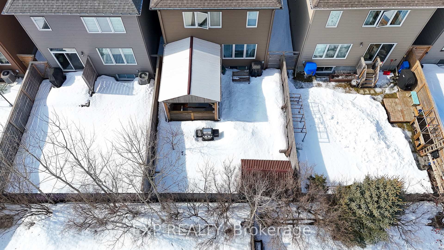
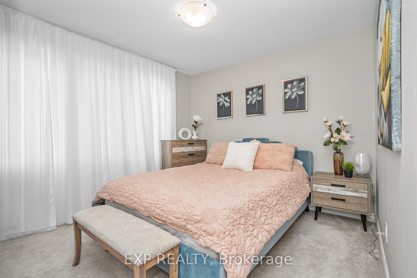
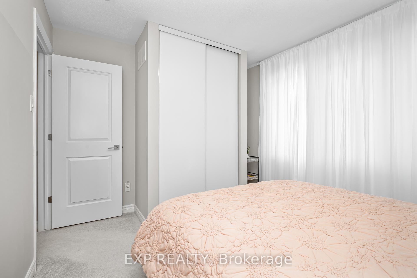
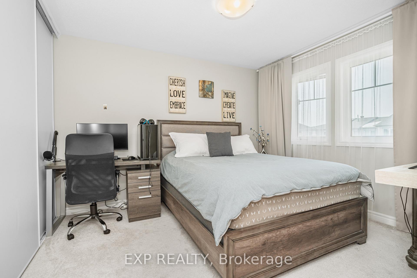
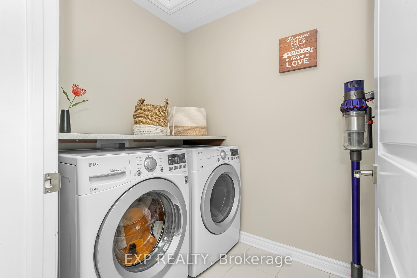
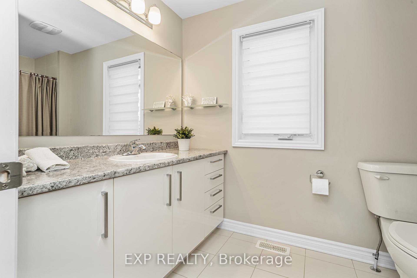
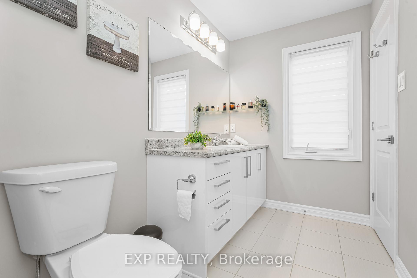
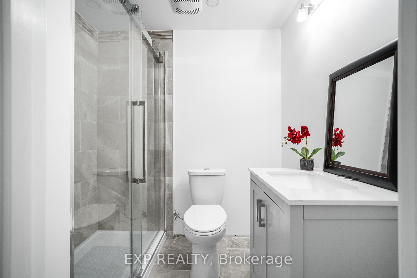
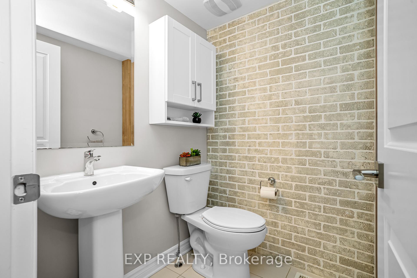
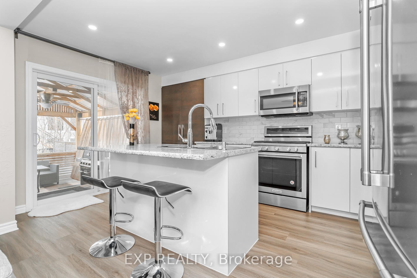
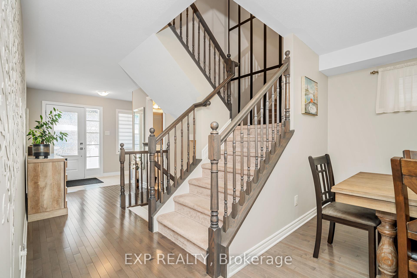
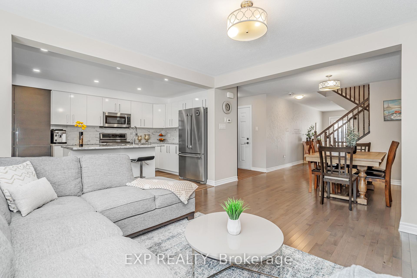































| Welcome to 611 Geranium Walk, located in the heart of desirable Stittsville North! This charming detached home offers 3 spacious bedrooms, 3.5 baths, and a warm, open-concept main floor with updated hardwood floors. The homes unique character truly shines through with beautifully crafted, one-of-a-kind wooden accent pieces that have been professionally installed to create a warm and inviting atmosphere. The modern kitchen features stainless steel appliances, a convenient eat-in island, and easy access to the double deck backyard perfect for hosting friends and family. Upstairs, the primary bedroom boasts a walk-in closet and a luxurious 4-piece ensuite. Two additional generous-sized bedrooms and an upper-floor laundry room adds to the home's practicality. With a 1-car garage an enlarged driveway and enclosed backyard, this home is a true gem close to schools, parks, and all the amenities you need. Don't miss your chance to make this lovely house your home! |
| Price | $787,000 |
| Taxes: | $4415.00 |
| Occupancy: | Owner |
| Address: | 611 Geranium Walk , Stittsville - Munster - Richmond, K2S 2J6, Ottawa |
| Directions/Cross Streets: | Take Trans-Canada Hwy/ON-417 W to Carp Rd/Route 5 in Goulbourn. Take exit 144 from Trans-Canada H |
| Rooms: | 9 |
| Bedrooms: | 3 |
| Bedrooms +: | 0 |
| Family Room: | F |
| Basement: | Full, Finished |
| Level/Floor | Room | Length(ft) | Width(ft) | Descriptions | |
| Room 1 | Main | Great Roo | 12.4 | 12.5 | |
| Room 2 | Main | Dining Ro | 12.4 | 9.32 | |
| Room 3 | Main | Kitchen | 9.81 | 14.83 | |
| Room 4 | Second | Primary B | 16.89 | 11.97 | |
| Room 5 | Second | Bedroom | 9.97 | 11.48 | |
| Room 6 | Second | Bedroom | 9.97 | 9.97 |
| Washroom Type | No. of Pieces | Level |
| Washroom Type 1 | 4 | |
| Washroom Type 2 | 4 | |
| Washroom Type 3 | 3 | |
| Washroom Type 4 | 2 | |
| Washroom Type 5 | 0 |
| Total Area: | 0.00 |
| Property Type: | Detached |
| Style: | 2-Storey |
| Exterior: | Brick |
| Garage Type: | Attached |
| (Parking/)Drive: | Available |
| Drive Parking Spaces: | 2 |
| Park #1 | |
| Parking Type: | Available |
| Park #2 | |
| Parking Type: | Available |
| Pool: | None |
| Approximatly Square Footage: | 1500-2000 |
| CAC Included: | N |
| Water Included: | N |
| Cabel TV Included: | N |
| Common Elements Included: | N |
| Heat Included: | N |
| Parking Included: | N |
| Condo Tax Included: | N |
| Building Insurance Included: | N |
| Fireplace/Stove: | N |
| Heat Type: | Forced Air |
| Central Air Conditioning: | Central Air |
| Central Vac: | N |
| Laundry Level: | Syste |
| Ensuite Laundry: | F |
| Sewers: | Sewer |
$
%
Years
This calculator is for demonstration purposes only. Always consult a professional
financial advisor before making personal financial decisions.
| Although the information displayed is believed to be accurate, no warranties or representations are made of any kind. |
| EXP REALTY |
- Listing -1 of 0
|
|

Gaurang Shah
Licenced Realtor
Dir:
416-841-0587
Bus:
905-458-7979
Fax:
905-458-1220
| Virtual Tour | Book Showing | Email a Friend |
Jump To:
At a Glance:
| Type: | Freehold - Detached |
| Area: | Ottawa |
| Municipality: | Stittsville - Munster - Richmond |
| Neighbourhood: | 8211 - Stittsville (North) |
| Style: | 2-Storey |
| Lot Size: | x 94.90(Feet) |
| Approximate Age: | |
| Tax: | $4,415 |
| Maintenance Fee: | $0 |
| Beds: | 3 |
| Baths: | 4 |
| Garage: | 0 |
| Fireplace: | N |
| Air Conditioning: | |
| Pool: | None |
Locatin Map:
Payment Calculator:

Listing added to your favorite list
Looking for resale homes?

By agreeing to Terms of Use, you will have ability to search up to 301451 listings and access to richer information than found on REALTOR.ca through my website.


