$1,399,900
Available - For Sale
Listing ID: W12084748
165 Caledonia Road , Toronto, M6E 4S8, Toronto
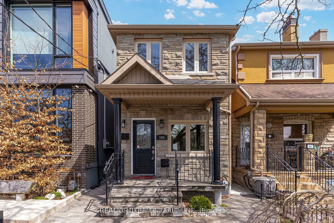
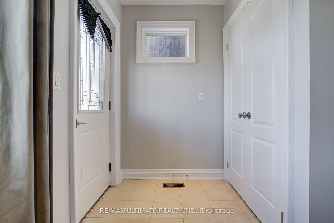
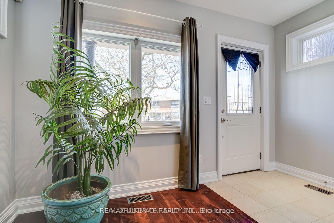
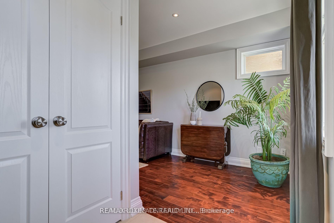
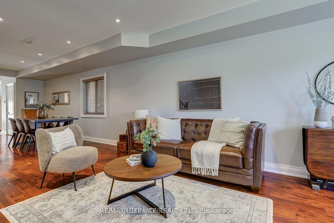
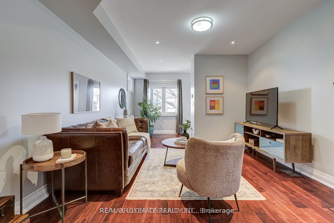
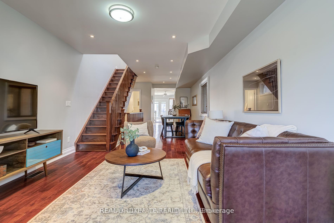
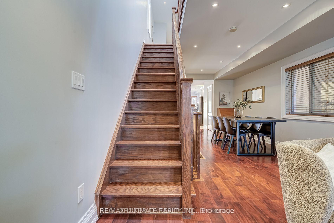
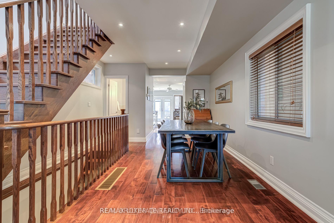
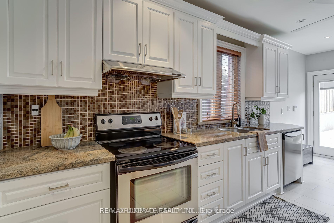
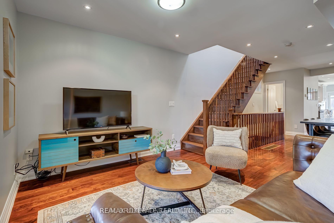
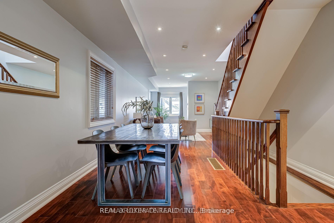
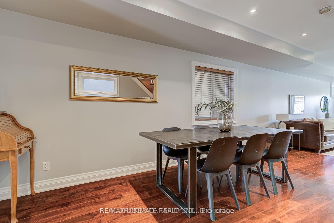
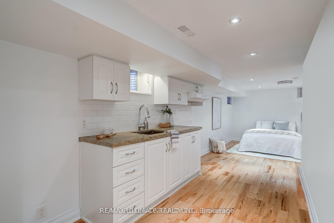

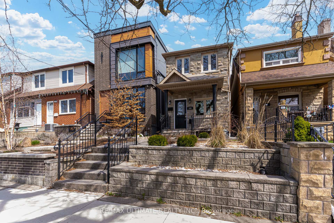
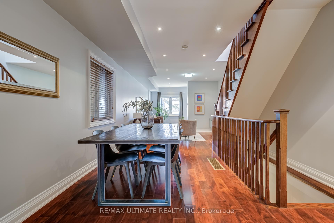
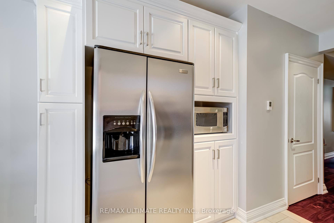
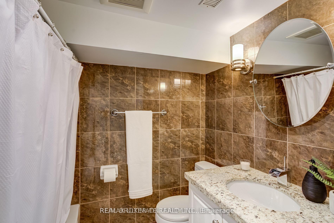
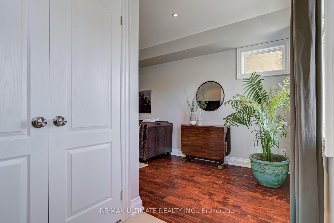
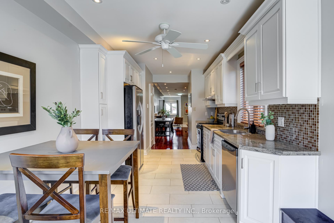
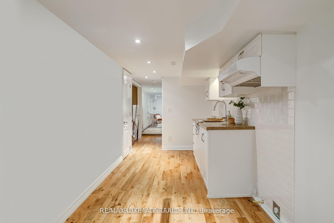
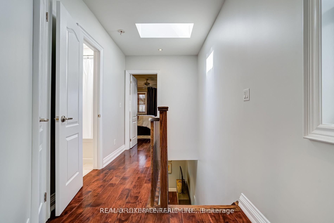
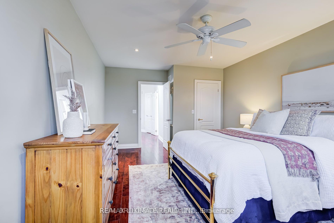

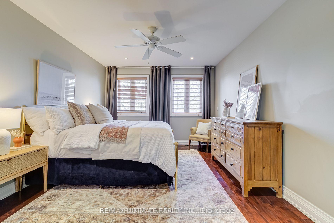
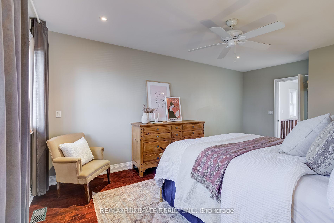
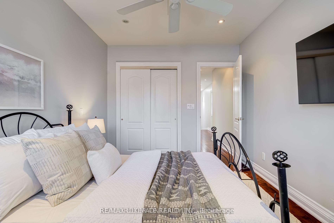
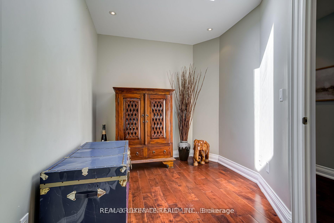
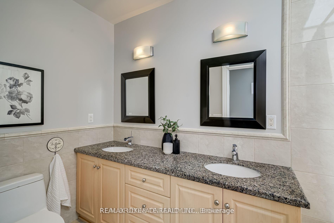
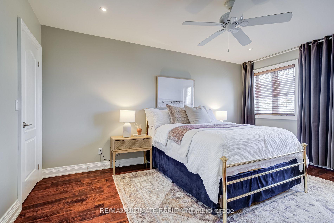
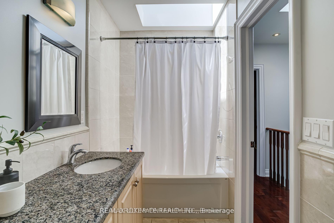

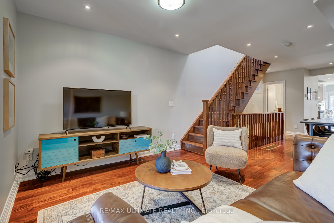
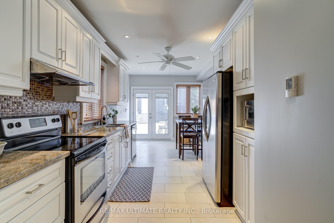
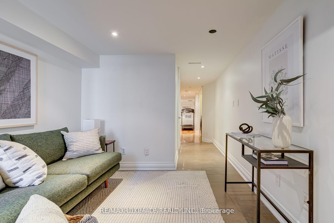
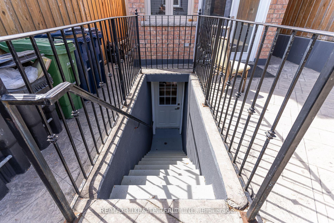
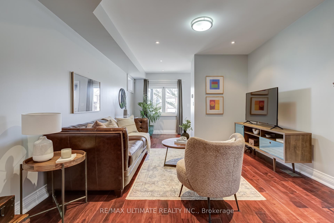
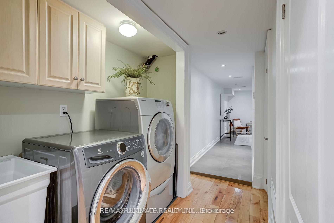
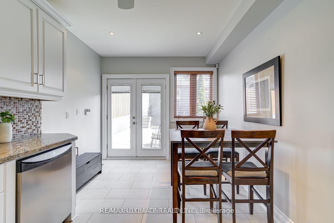

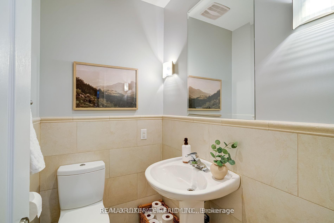
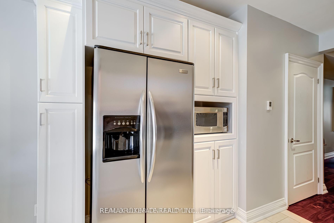
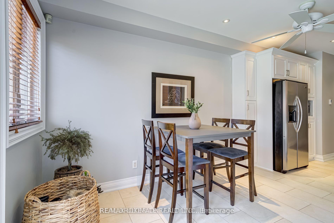
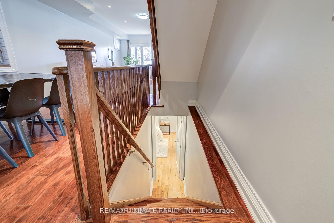
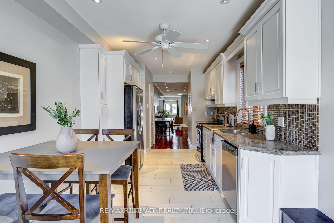
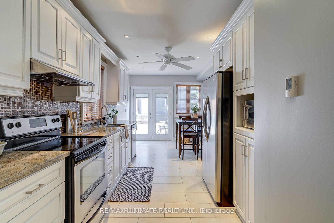
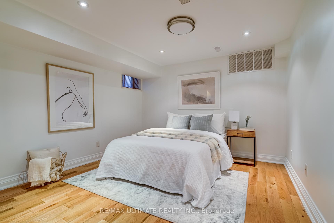
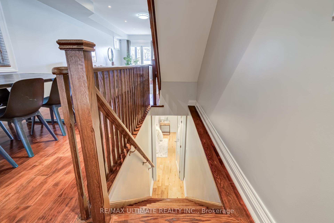
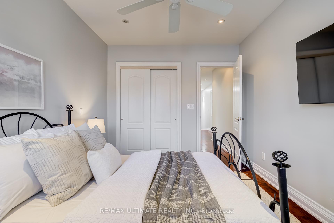
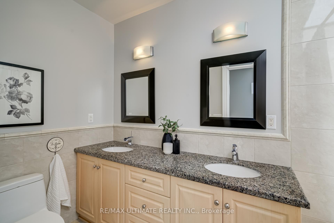
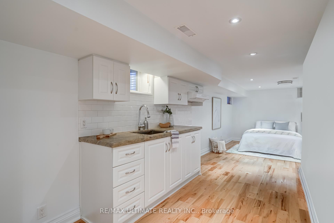
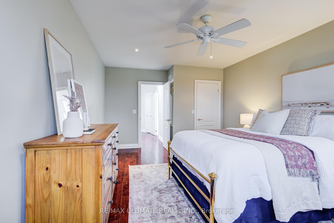
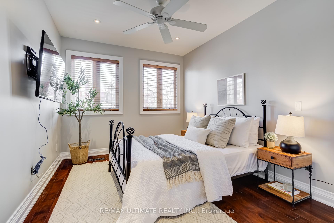
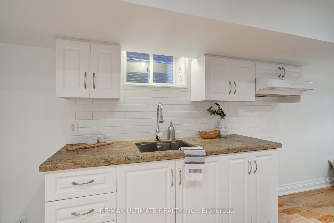
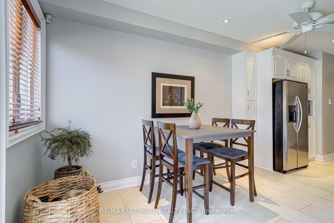
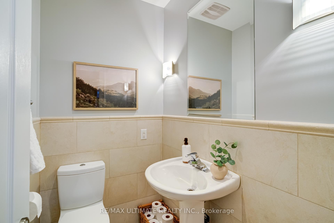
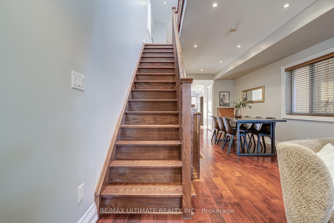
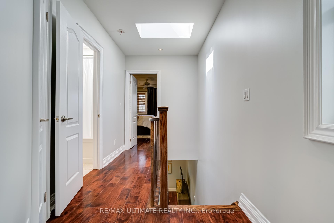
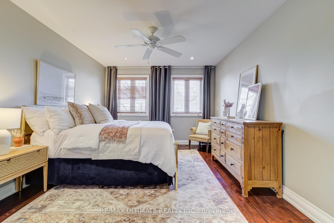
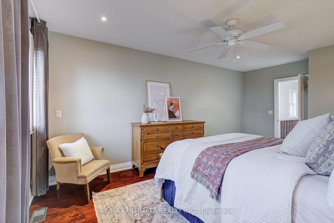
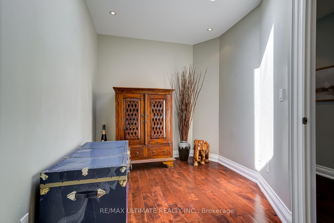
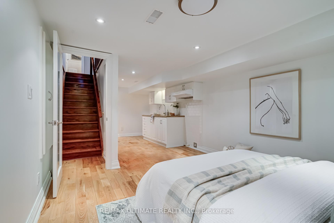
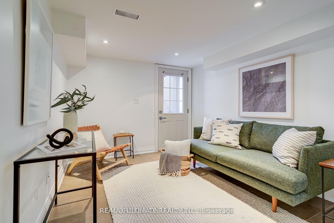
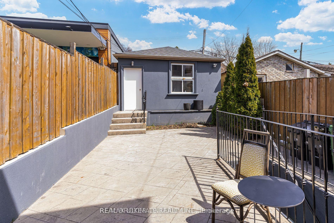
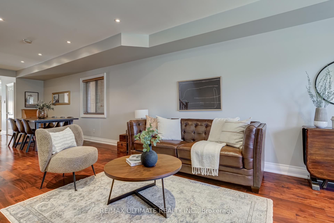
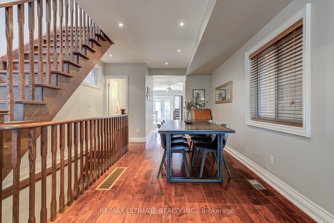
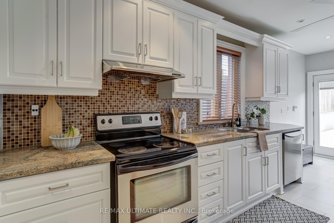
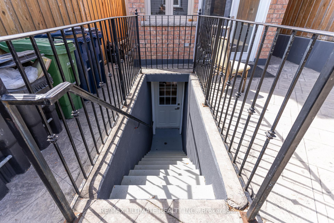
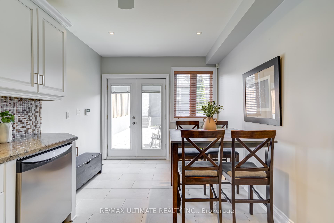
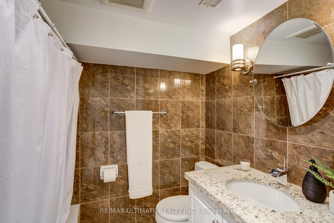
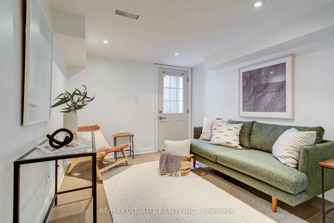
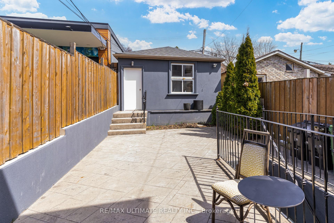
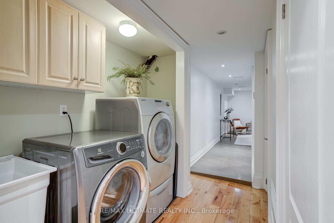
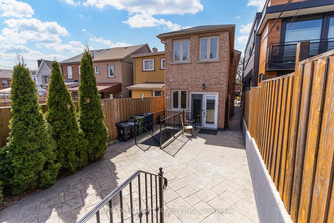
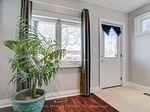
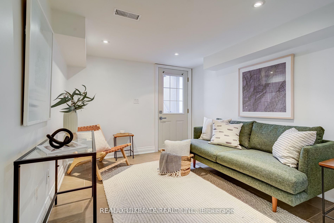
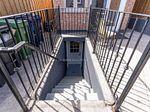
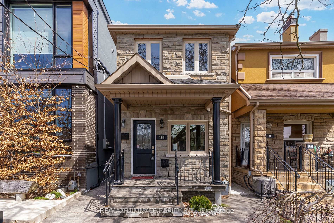















































































| Welcome to 165 Caledonia Rd, Just steps away from Famous corso Italia well known for its Restaurants, Cafes, mom & pop shops and all the summer street festivals. This gorgeous detach built in 2010 offers an open concept plan great for hosting, 3 large bedrooms, 3 baths and a basement apartment to help with those high interest rates. What more could you want? Just bring your clothes and move right in! |
| Price | $1,399,900 |
| Taxes: | $5071.40 |
| Occupancy: | Owner |
| Address: | 165 Caledonia Road , Toronto, M6E 4S8, Toronto |
| Directions/Cross Streets: | CALEDONIA & ST.CLAIR |
| Rooms: | 7 |
| Rooms +: | 3 |
| Bedrooms: | 3 |
| Bedrooms +: | 0 |
| Family Room: | F |
| Basement: | Apartment, Separate Ent |
| Level/Floor | Room | Length(ft) | Width(ft) | Descriptions | |
| Room 1 | Main | Living Ro | Hardwood Floor, Open Concept, Pot Lights | ||
| Room 2 | Main | Dining Ro | Hardwood Floor, Open Concept, Pot Lights | ||
| Room 3 | Main | Kitchen | Ceramic Floor, Heated Floor, Modern Kitchen | ||
| Room 4 | Second | Primary B | Hardwood Floor, Walk-In Closet(s), Pot Lights | ||
| Room 5 | Second | Bedroom 2 | Hardwood Floor, Closet, Pot Lights | ||
| Room 6 | Second | Bedroom 3 | Hardwood Floor, Closet, Pot Lights | ||
| Room 7 | Basement | Bedroom | Hardwood Floor, Pot Lights | ||
| Room 8 | Basement | Kitchen | Hardwood Floor, Pot Lights | ||
| Room 9 | Basement | Living Ro | Ceramic Floor, W/O To Yard, Pot Lights |
| Washroom Type | No. of Pieces | Level |
| Washroom Type 1 | 2 | Main |
| Washroom Type 2 | 5 | Second |
| Washroom Type 3 | 4 | Basement |
| Washroom Type 4 | 0 | |
| Washroom Type 5 | 0 |
| Total Area: | 0.00 |
| Approximatly Age: | 6-15 |
| Property Type: | Detached |
| Style: | 2-Storey |
| Exterior: | Brick, Stone |
| Garage Type: | Detached |
| (Parking/)Drive: | Lane |
| Drive Parking Spaces: | 1 |
| Park #1 | |
| Parking Type: | Lane |
| Park #2 | |
| Parking Type: | Lane |
| Pool: | None |
| Approximatly Age: | 6-15 |
| Approximatly Square Footage: | 1500-2000 |
| CAC Included: | N |
| Water Included: | N |
| Cabel TV Included: | N |
| Common Elements Included: | N |
| Heat Included: | N |
| Parking Included: | N |
| Condo Tax Included: | N |
| Building Insurance Included: | N |
| Fireplace/Stove: | N |
| Heat Type: | Forced Air |
| Central Air Conditioning: | Central Air |
| Central Vac: | N |
| Laundry Level: | Syste |
| Ensuite Laundry: | F |
| Sewers: | Sewer |
$
%
Years
This calculator is for demonstration purposes only. Always consult a professional
financial advisor before making personal financial decisions.
| Although the information displayed is believed to be accurate, no warranties or representations are made of any kind. |
| RE/MAX ULTIMATE REALTY INC. |
- Listing -1 of 0
|
|

Gaurang Shah
Licenced Realtor
Dir:
416-841-0587
Bus:
905-458-7979
Fax:
905-458-1220
| Virtual Tour | Book Showing | Email a Friend |
Jump To:
At a Glance:
| Type: | Freehold - Detached |
| Area: | Toronto |
| Municipality: | Toronto W03 |
| Neighbourhood: | Corso Italia-Davenport |
| Style: | 2-Storey |
| Lot Size: | x 132.00(Feet) |
| Approximate Age: | 6-15 |
| Tax: | $5,071.4 |
| Maintenance Fee: | $0 |
| Beds: | 3 |
| Baths: | 3 |
| Garage: | 0 |
| Fireplace: | N |
| Air Conditioning: | |
| Pool: | None |
Locatin Map:
Payment Calculator:

Listing added to your favorite list
Looking for resale homes?

By agreeing to Terms of Use, you will have ability to search up to 300414 listings and access to richer information than found on REALTOR.ca through my website.


