$2,898,000
Available - For Sale
Listing ID: W12035411
2455 BON ECHO Driv , Oakville, L6H 7R1, Halton
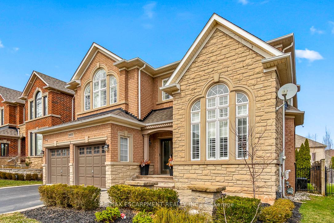
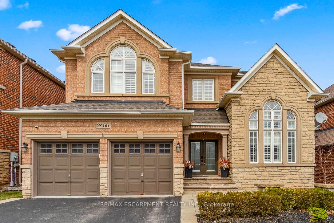
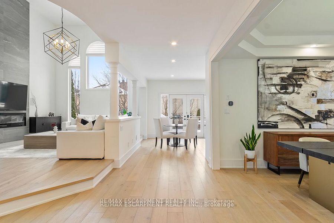
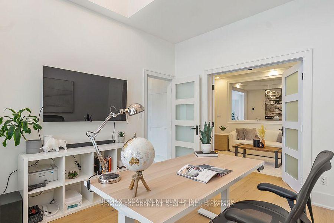
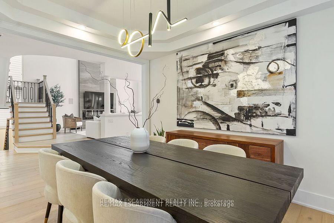
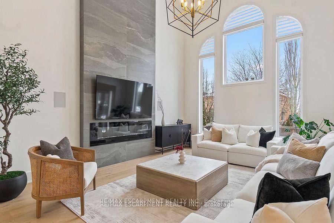
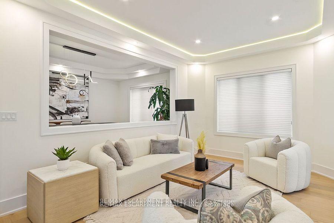
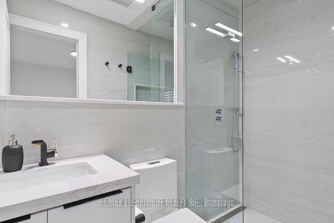
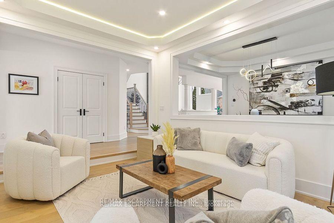
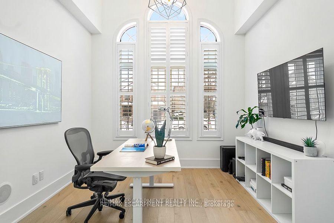
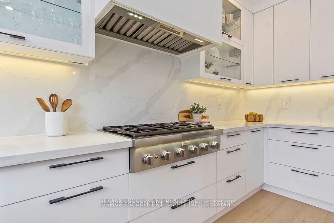
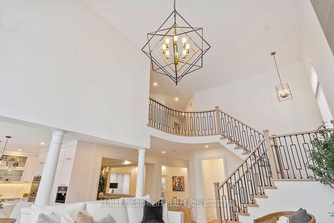
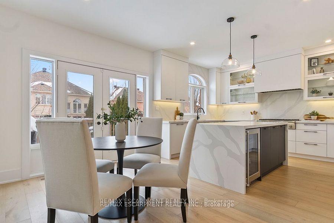
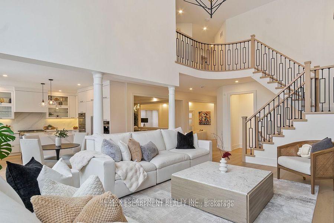
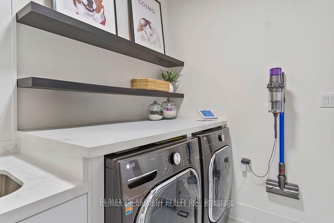
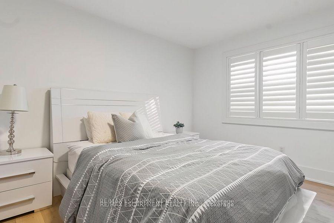
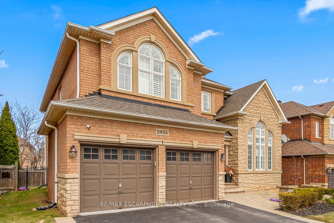
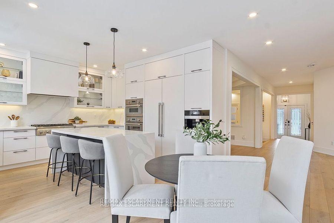
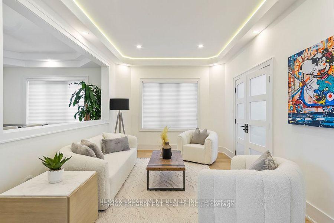
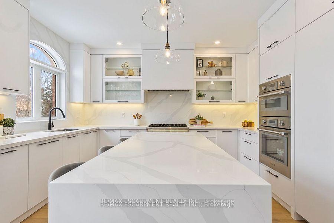
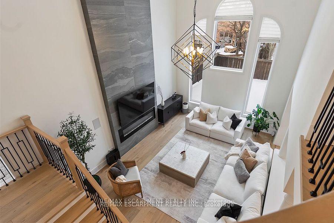
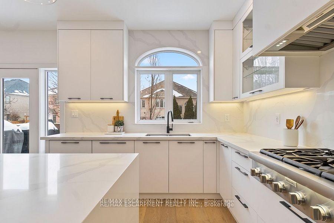
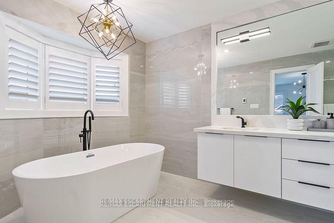
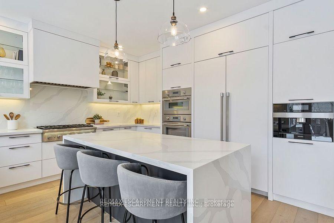
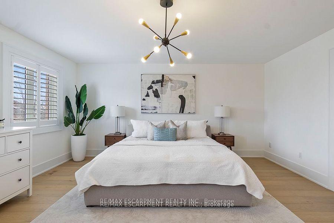
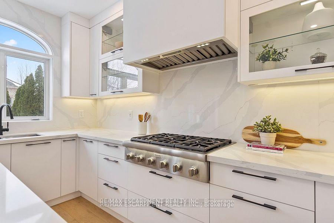
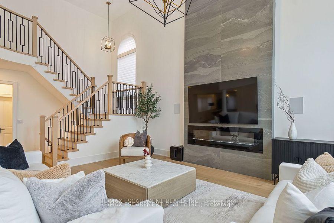
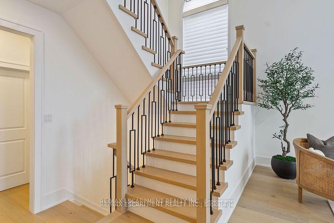
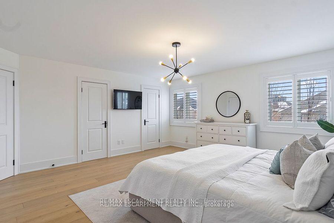
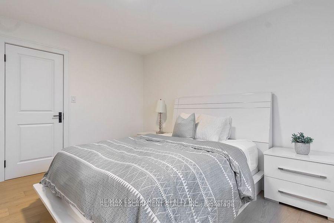
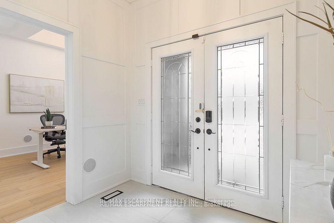
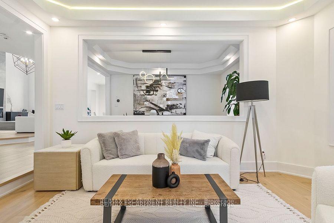
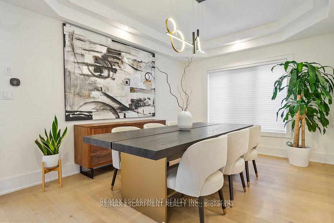
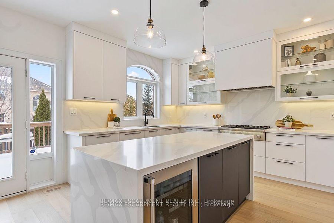
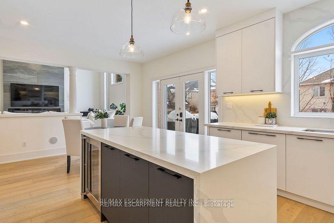
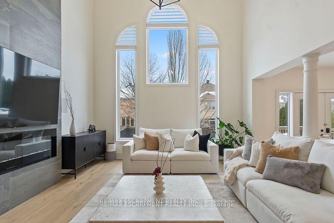
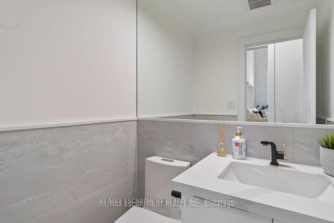
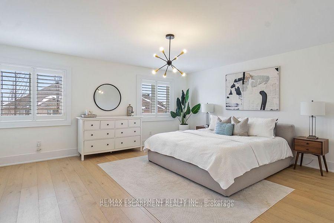
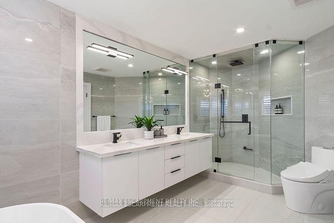
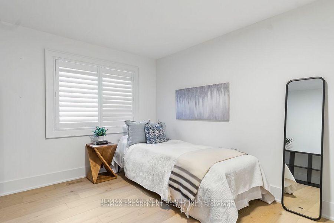
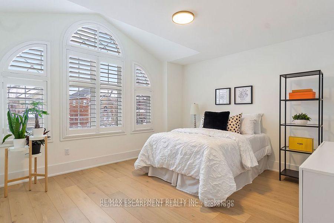
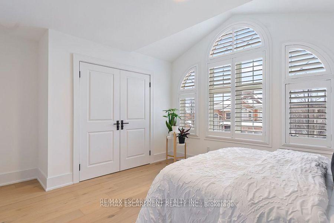
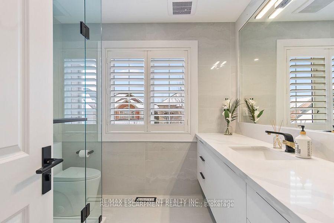
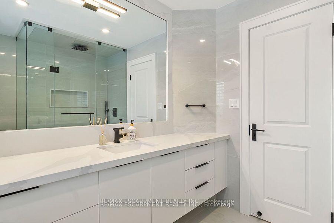
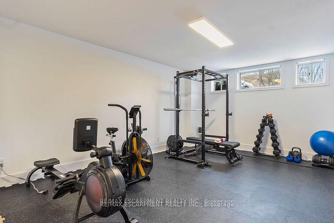
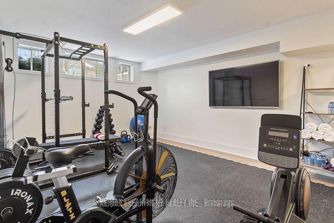
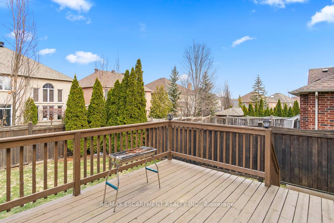
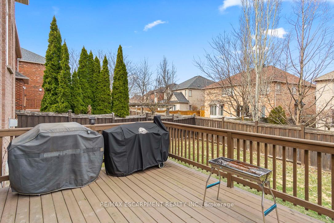
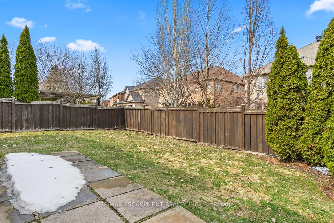
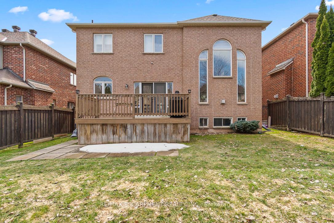


















































| Situated in one of the best pockets in Joshua creek, this 4-bedroom executive family home has been renovated extensively for the most discerning buyer. This newly renovated home features high ceilings on the main floor, with solid engineered hardwood, and solid wood baseboards throughout. The foyer leads you into the formal living room with cove ceilings with an entryway for a grand office with 15ft height. Followed by the grand dining room with custom light fixtures. The chefs kitchen features Quartz countertops, Thermador appliances and an oversized island with all appliances panelled. The open to above area in the living room is breathtaking with 17Ft ceiling heights and a floor to ceiling feature wall with linear fireplace. The upper level has 4 large sized bedrooms and 3 completely updated washrooms including a master retreat with no expenses spared including heated floors in the primary ensuite, and floor to ceiling tile finishing work, custom light fixtures, and his/her closets. The finished landing in the basement features a gym/living area with lots of natural light. The outdoor deck leads out to the pool sized 115 ft deep backyard. Steps to Joshua creeks best schools, parks, and amenities. |
| Price | $2,898,000 |
| Taxes: | $10130.77 |
| Occupancy: | Owner |
| Address: | 2455 BON ECHO Driv , Oakville, L6H 7R1, Halton |
| Acreage: | < .50 |
| Directions/Cross Streets: | PRESQUILE DR & ARROWHEAD RD |
| Rooms: | 9 |
| Rooms +: | 1 |
| Bedrooms: | 4 |
| Bedrooms +: | 0 |
| Family Room: | T |
| Basement: | Partially Fi |
| Level/Floor | Room | Length(ft) | Width(ft) | Descriptions | |
| Room 1 | Main | Office | 11.41 | 10.82 | |
| Room 2 | Main | Living Ro | 15.15 | 10.99 | |
| Room 3 | Main | Dining Ro | 13.84 | 10.82 | |
| Room 4 | Main | Kitchen | 20.73 | 14.01 | |
| Room 5 | Main | Great Roo | 18.34 | 14.01 | |
| Room 6 | Main | Bathroom | 5.08 | 4.17 | 2 Pc Bath |
| Room 7 | Main | Laundry | 8.33 | 8 | |
| Room 8 | Upper | Primary B | 17.09 | 16.07 | |
| Room 9 | Upper | Bathroom | 11.09 | 8.33 | 5 Pc Ensuite |
| Room 10 | Upper | Bedroom | 13.25 | 10.99 | |
| Room 11 | Upper | Bathroom | 7.51 | 4 | 3 Pc Ensuite |
| Room 12 | Upper | Bedroom | 13.15 | 12.6 | |
| Room 13 | Upper | Bedroom | 15.48 | 10.5 | |
| Room 14 | Upper | Bathroom | 8.07 | 7.84 | 3 Pc Bath |
| Room 15 | Lower | 22.17 | 13.84 |
| Washroom Type | No. of Pieces | Level |
| Washroom Type 1 | 2 | Main |
| Washroom Type 2 | 5 | Upper |
| Washroom Type 3 | 3 | Upper |
| Washroom Type 4 | 0 | |
| Washroom Type 5 | 0 |
| Total Area: | 0.00 |
| Approximatly Age: | 16-30 |
| Property Type: | Detached |
| Style: | 2-Storey |
| Exterior: | Brick, Stone |
| Garage Type: | Attached |
| (Parking/)Drive: | Private Do |
| Drive Parking Spaces: | 4 |
| Park #1 | |
| Parking Type: | Private Do |
| Park #2 | |
| Parking Type: | Private Do |
| Pool: | None |
| Approximatly Age: | 16-30 |
| Approximatly Square Footage: | 3000-3500 |
| Property Features: | Fenced Yard, Library |
| CAC Included: | N |
| Water Included: | N |
| Cabel TV Included: | N |
| Common Elements Included: | N |
| Heat Included: | N |
| Parking Included: | N |
| Condo Tax Included: | N |
| Building Insurance Included: | N |
| Fireplace/Stove: | Y |
| Heat Type: | Forced Air |
| Central Air Conditioning: | Central Air |
| Central Vac: | N |
| Laundry Level: | Syste |
| Ensuite Laundry: | F |
| Sewers: | Sewer |
$
%
Years
This calculator is for demonstration purposes only. Always consult a professional
financial advisor before making personal financial decisions.
| Although the information displayed is believed to be accurate, no warranties or representations are made of any kind. |
| RE/MAX ESCARPMENT REALTY INC. |
- Listing -1 of 0
|
|

Gaurang Shah
Licenced Realtor
Dir:
416-841-0587
Bus:
905-458-7979
Fax:
905-458-1220
| Virtual Tour | Book Showing | Email a Friend |
Jump To:
At a Glance:
| Type: | Freehold - Detached |
| Area: | Halton |
| Municipality: | Oakville |
| Neighbourhood: | 1009 - JC Joshua Creek |
| Style: | 2-Storey |
| Lot Size: | x 114.83(Feet) |
| Approximate Age: | 16-30 |
| Tax: | $10,130.77 |
| Maintenance Fee: | $0 |
| Beds: | 4 |
| Baths: | 4 |
| Garage: | 0 |
| Fireplace: | Y |
| Air Conditioning: | |
| Pool: | None |
Locatin Map:
Payment Calculator:

Listing added to your favorite list
Looking for resale homes?

By agreeing to Terms of Use, you will have ability to search up to 300414 listings and access to richer information than found on REALTOR.ca through my website.


