$936,900
Available - For Sale
Listing ID: S12085103
195 Terry Fox Driv , Barrie, L9J 0W6, Simcoe
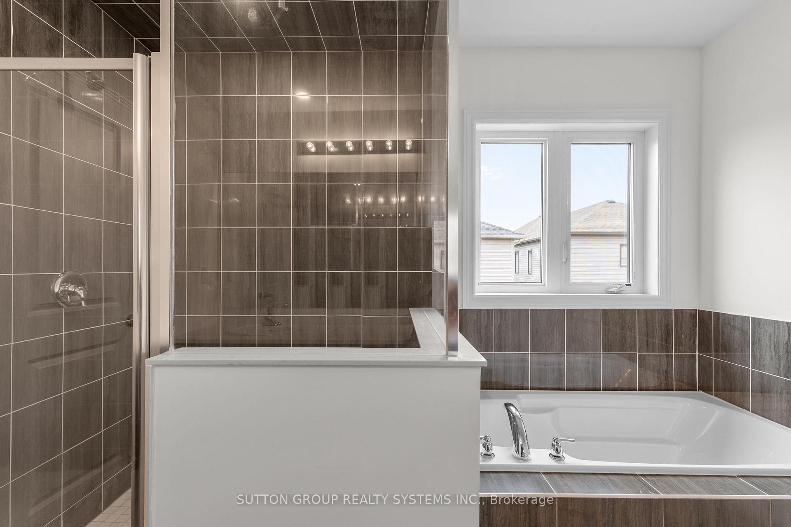
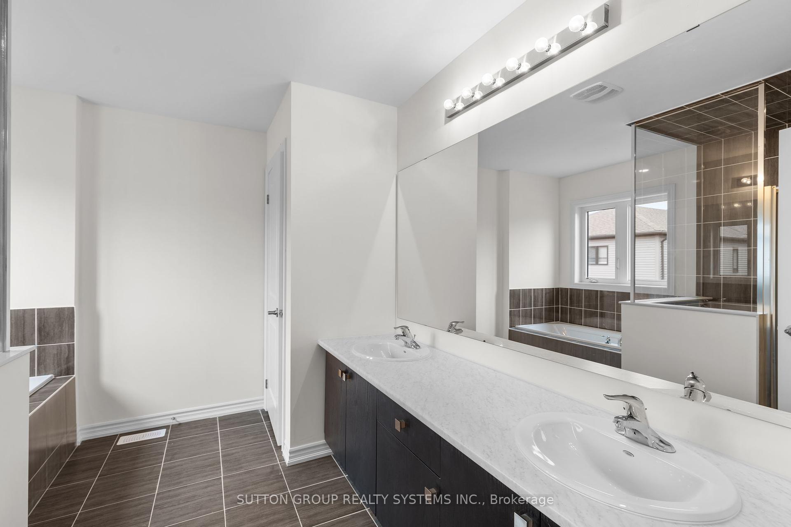
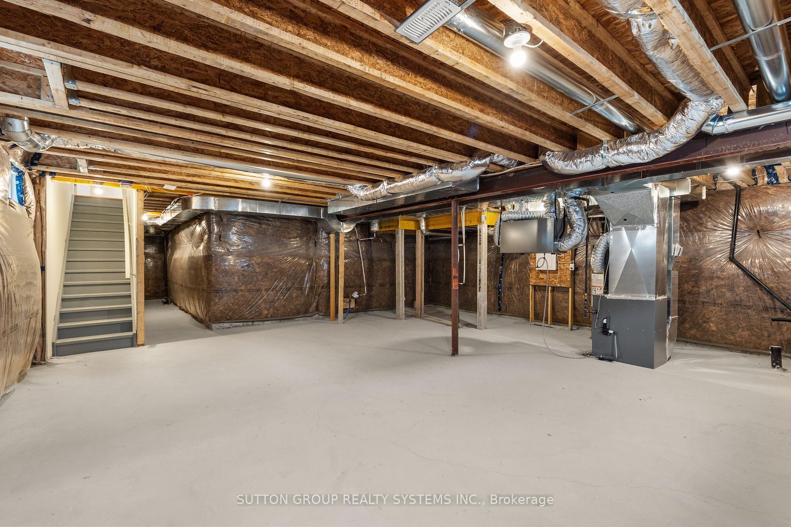
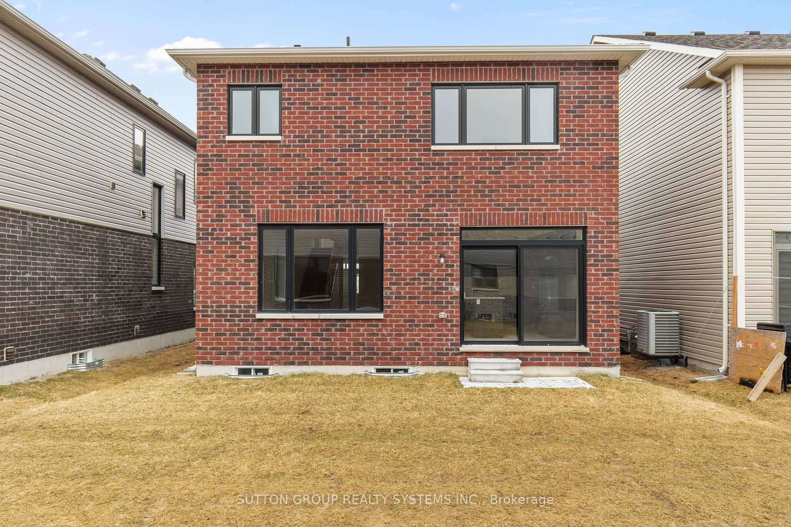
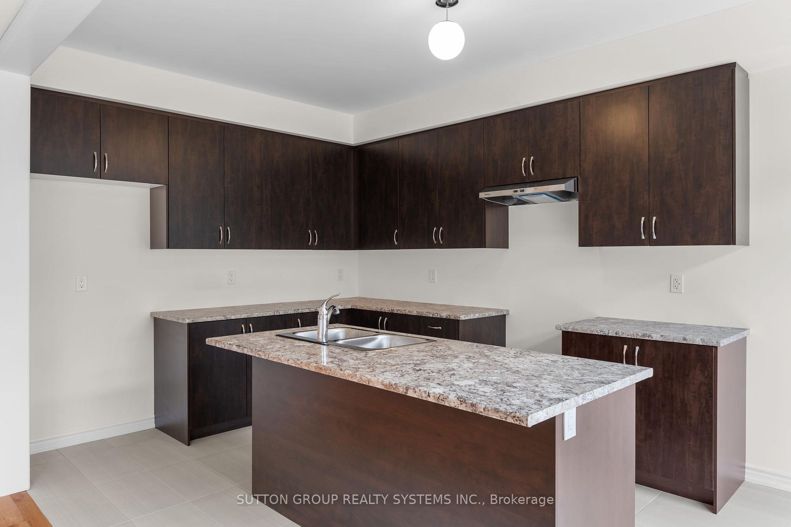
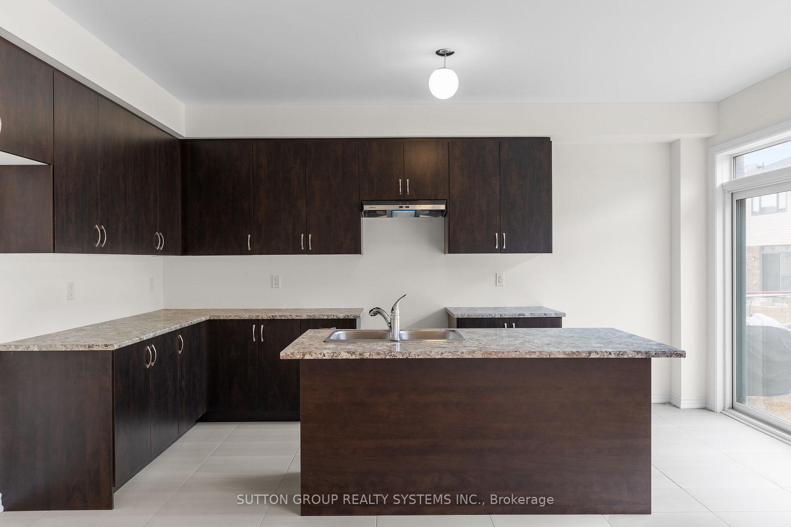
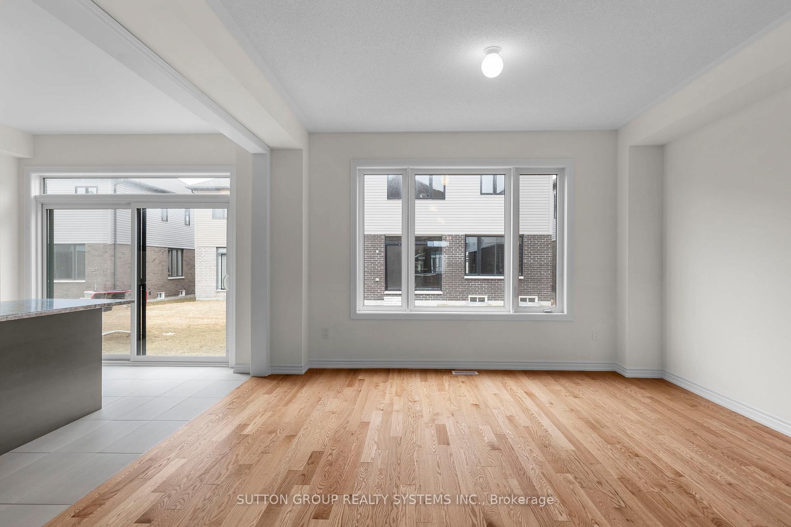
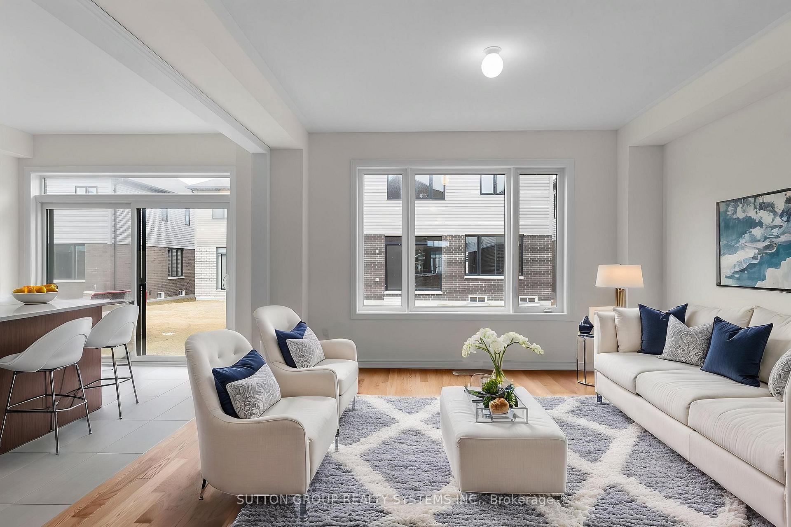
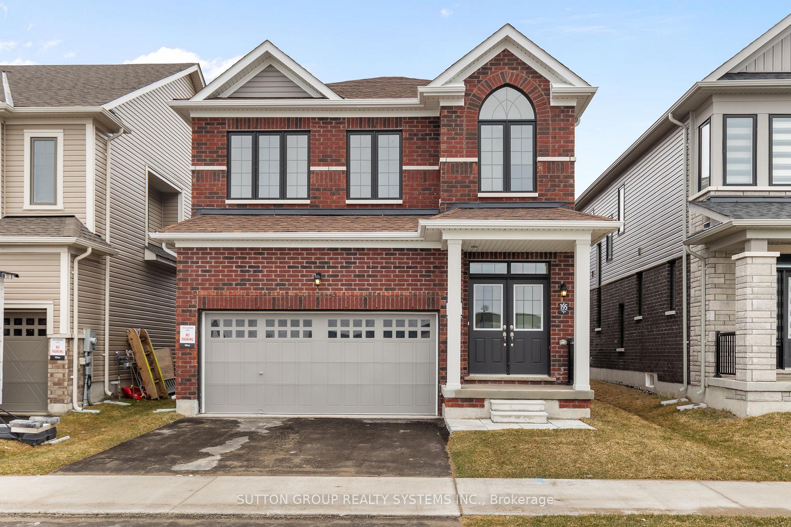









| 4-BEDROOM BRAND NEW HOME, DIRECTLY FROM THE BUILDER! Welcome to this beautiful, MVP Georgian Model, offering 2118 sq.ft of elegant living space in a Master Planned community. Perfectly positioned, this home provides access to walking trails, bike paths and a 12 acre sports-park. Enjoy easy access to Barrie GO Station, Hwy 400, Schools, Shopping, Lake Simcoe, Beaches, Golf, Downtown Barrie and More! This open concept home with expansive kitchen features an island and breakfast area. The spacious Primary bedroom enjoys a impressively sized walk in closet as well as a custom ensuite offering double sinks, a glass shower, and a soaker tub, providing a private oasis. |
| Price | $936,900 |
| Taxes: | $0.00 |
| Occupancy: | Vacant |
| Address: | 195 Terry Fox Driv , Barrie, L9J 0W6, Simcoe |
| Directions/Cross Streets: | Mapleview Dr E. & Terry Fox Dr. |
| Rooms: | 12 |
| Bedrooms: | 4 |
| Bedrooms +: | 0 |
| Family Room: | T |
| Basement: | Unfinished |
| Level/Floor | Room | Length(ft) | Width(ft) | Descriptions | |
| Room 1 | Ground | Kitchen | 16.5 | 10.66 | Centre Island |
| Room 2 | Ground | Great Roo | 14.01 | 14.01 | Hardwood Floor, Large Window |
| Room 3 | Ground | Dining Ro | 14.01 | 8.99 | Hardwood Floor |
| Room 4 | Second | Primary B | 14.01 | 12.4 | 5 Pc Ensuite, Hardwood Floor, Walk-In Closet(s) |
| Room 5 | Second | Bedroom 2 | 10.33 | 10 | Hardwood Floor, Vaulted Ceiling(s) |
| Room 6 | Second | Bedroom 3 | 14.5 | 10 | Hardwood Floor, Hardwood Floor |
| Room 7 | Second | Bedroom 4 | 12 | 11.15 | Hardwood Floor |
| Washroom Type | No. of Pieces | Level |
| Washroom Type 1 | 2 | Ground |
| Washroom Type 2 | 4 | Second |
| Washroom Type 3 | 5 | Second |
| Washroom Type 4 | 0 | |
| Washroom Type 5 | 0 |
| Total Area: | 0.00 |
| Approximatly Age: | New |
| Property Type: | Detached |
| Style: | 2-Storey |
| Exterior: | Brick |
| Garage Type: | Attached |
| (Parking/)Drive: | Private Do |
| Drive Parking Spaces: | 2 |
| Park #1 | |
| Parking Type: | Private Do |
| Park #2 | |
| Parking Type: | Private Do |
| Pool: | None |
| Approximatly Age: | New |
| Approximatly Square Footage: | 2000-2500 |
| CAC Included: | N |
| Water Included: | N |
| Cabel TV Included: | N |
| Common Elements Included: | N |
| Heat Included: | N |
| Parking Included: | N |
| Condo Tax Included: | N |
| Building Insurance Included: | N |
| Fireplace/Stove: | N |
| Heat Type: | Forced Air |
| Central Air Conditioning: | None |
| Central Vac: | N |
| Laundry Level: | Syste |
| Ensuite Laundry: | F |
| Sewers: | Sewer |
$
%
Years
This calculator is for demonstration purposes only. Always consult a professional
financial advisor before making personal financial decisions.
| Although the information displayed is believed to be accurate, no warranties or representations are made of any kind. |
| SUTTON GROUP REALTY SYSTEMS INC. |
- Listing -1 of 0
|
|

Gaurang Shah
Licenced Realtor
Dir:
416-841-0587
Bus:
905-458-7979
Fax:
905-458-1220
| Book Showing | Email a Friend |
Jump To:
At a Glance:
| Type: | Freehold - Detached |
| Area: | Simcoe |
| Municipality: | Barrie |
| Neighbourhood: | Innis-Shore |
| Style: | 2-Storey |
| Lot Size: | x 91.90(Feet) |
| Approximate Age: | New |
| Tax: | $0 |
| Maintenance Fee: | $0 |
| Beds: | 4 |
| Baths: | 3 |
| Garage: | 0 |
| Fireplace: | N |
| Air Conditioning: | |
| Pool: | None |
Locatin Map:
Payment Calculator:

Listing added to your favorite list
Looking for resale homes?

By agreeing to Terms of Use, you will have ability to search up to 300414 listings and access to richer information than found on REALTOR.ca through my website.


