$549,000
Available - For Sale
Listing ID: C12080446
25 Carlton Stre , Toronto, M5B 1L4, Toronto
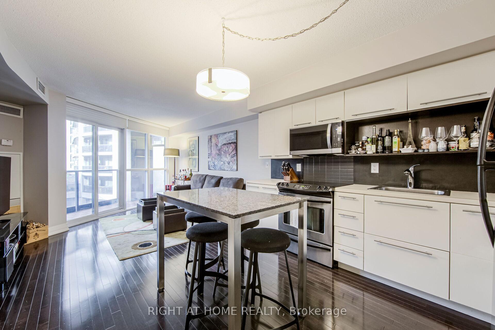
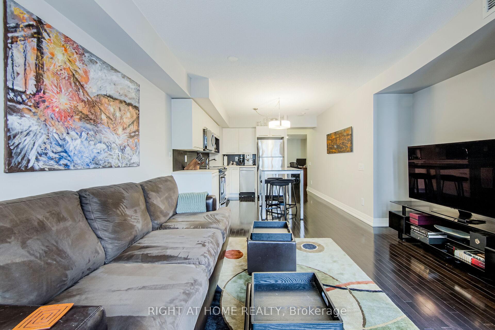
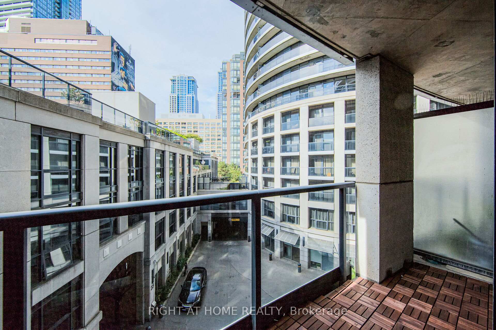
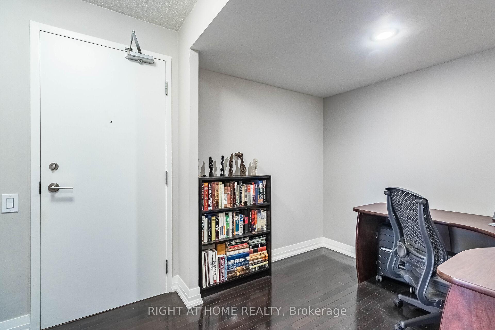
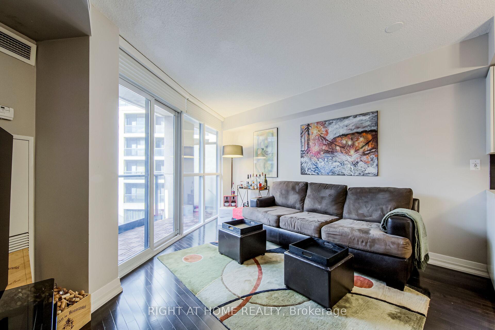
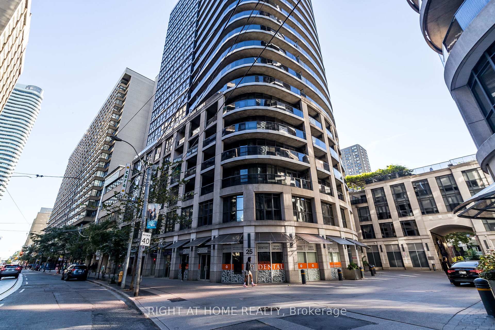
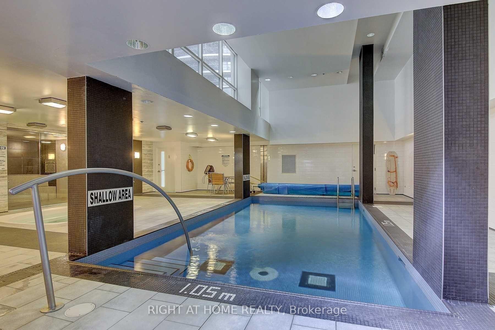

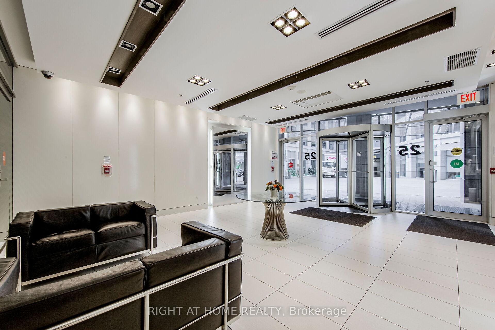
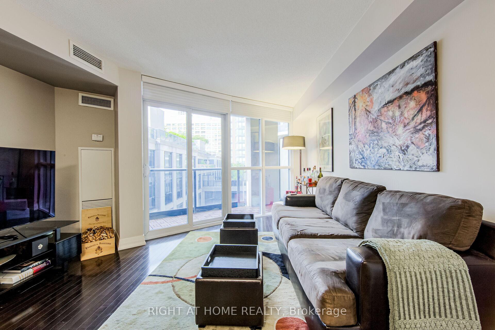
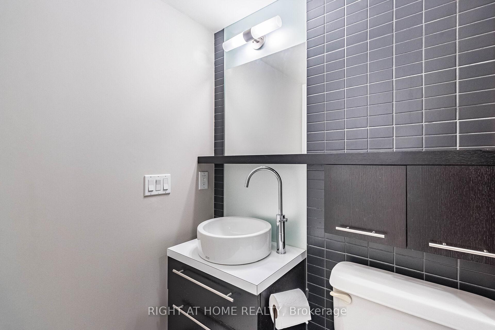
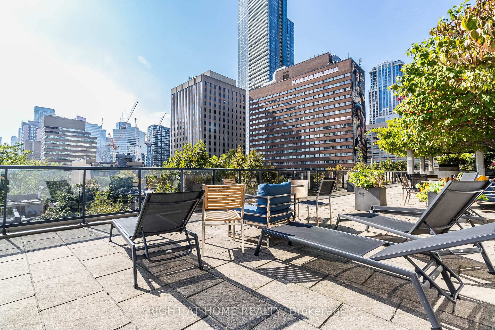
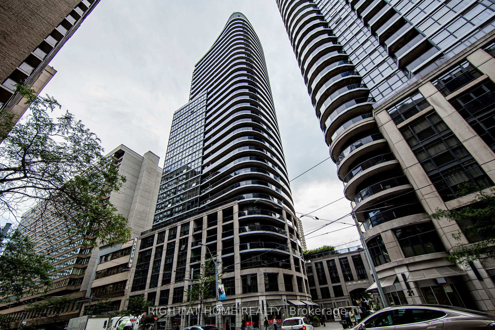
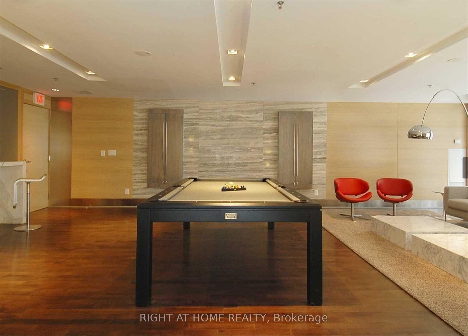
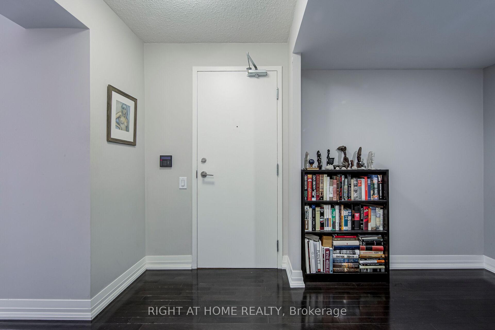
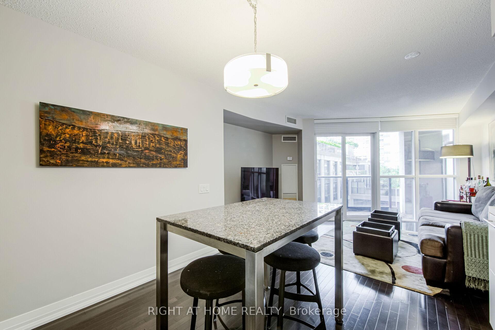
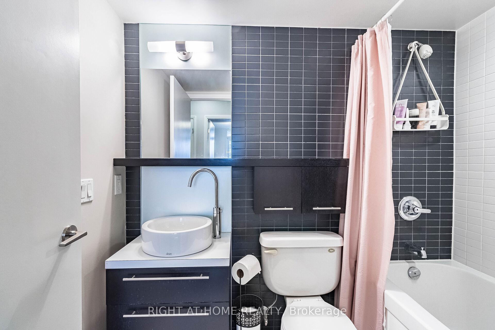
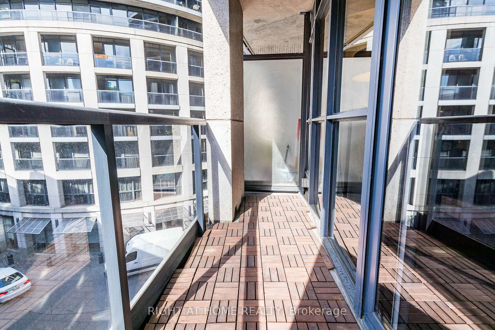
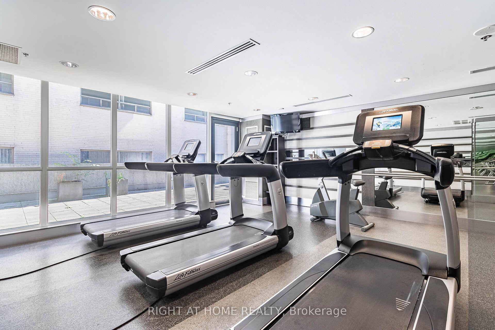
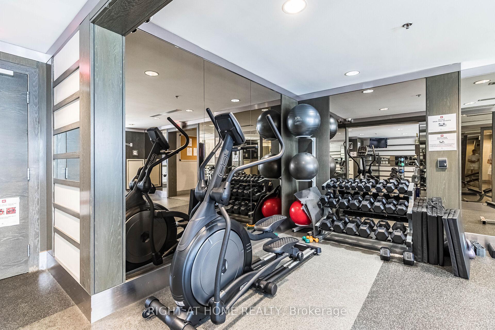
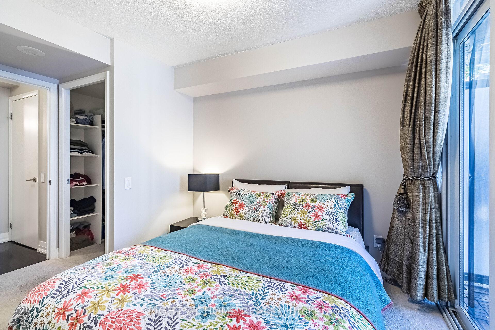
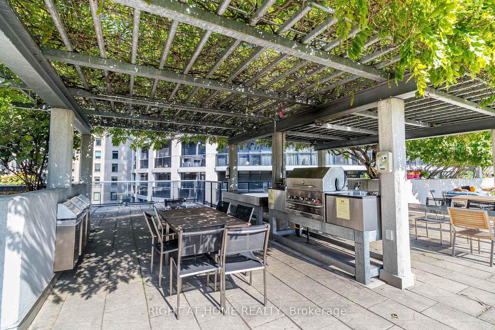
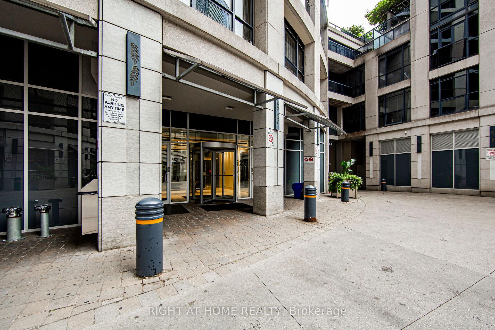























| Rare-Find!! 1+1 Bedrooms With 1 Bathroom And 2 Balconies!! Den Can Be Used As 2nd Bedroom! 624 Sqft + 67 Sqft Balconies.Primary Bedroom With Walk-In Closet. Great Layout. This Suite Boasts Dark Hardwood Floors And Stainless Steel Appliances. Live In This Building And Enjoy All Amenities That It Has To Offer. Walking Distance To U Of T And TMU (Ryerson) Universities. Close To Financial District And Hospitals. Subway Station At Your Door Step!! **EXTRAS** Building Has: Swimming Pool, Library Rm, Sauna, Gym, Party Rm, Media Rm, Games Rm, Guest Suites, Visitor Parking, 24H Security. |
| Price | $549,000 |
| Taxes: | $2968.45 |
| Occupancy: | Owner |
| Address: | 25 Carlton Stre , Toronto, M5B 1L4, Toronto |
| Postal Code: | M5B 1L4 |
| Province/State: | Toronto |
| Directions/Cross Streets: | Yonge And Carlton |
| Level/Floor | Room | Length(ft) | Width(ft) | Descriptions | |
| Room 1 | Main | Living Ro | 12.86 | 10.1 | W/O To Balcony, Hardwood Floor, Sliding Doors |
| Room 2 | Main | Dining Ro | 10.99 | 10.82 | Combined w/Kitchen, Hardwood Floor |
| Room 3 | Main | Kitchen | 10.99 | 10.82 | Combined w/Dining, Hardwood Floor, Backsplash |
| Room 4 | Main | Bedroom | 12.3 | 10.1 | Walk-In Closet(s), Broadloom, W/O To Balcony |
| Room 5 | Main | Den | 7.08 | 6.69 | Enclosed, Hardwood Floor |
| Room 6 | Main | Foyer | 11.87 | 4.99 | Closet, Hardwood Floor, Closet Organizers |
| Room 7 | Main | Bathroom | 7.71 | 4.92 | 4 Pc Bath, Ceramic Floor |
| Washroom Type | No. of Pieces | Level |
| Washroom Type 1 | 4 | Main |
| Washroom Type 2 | 0 | |
| Washroom Type 3 | 0 | |
| Washroom Type 4 | 0 | |
| Washroom Type 5 | 0 |
| Total Area: | 0.00 |
| Approximatly Age: | 11-15 |
| Washrooms: | 1 |
| Heat Type: | Forced Air |
| Central Air Conditioning: | Central Air |
| Elevator Lift: | True |
$
%
Years
This calculator is for demonstration purposes only. Always consult a professional
financial advisor before making personal financial decisions.
| Although the information displayed is believed to be accurate, no warranties or representations are made of any kind. |
| RIGHT AT HOME REALTY |
- Listing -1 of 0
|
|

Gaurang Shah
Licenced Realtor
Dir:
416-841-0587
Bus:
905-458-7979
Fax:
905-458-1220
| Virtual Tour | Book Showing | Email a Friend |
Jump To:
At a Glance:
| Type: | Com - Condo Apartment |
| Area: | Toronto |
| Municipality: | Toronto C08 |
| Neighbourhood: | Church-Yonge Corridor |
| Style: | Apartment |
| Lot Size: | x 0.00() |
| Approximate Age: | 11-15 |
| Tax: | $2,968.45 |
| Maintenance Fee: | $652.67 |
| Beds: | 1+1 |
| Baths: | 1 |
| Garage: | 0 |
| Fireplace: | N |
| Air Conditioning: | |
| Pool: |
Locatin Map:
Payment Calculator:

Listing added to your favorite list
Looking for resale homes?

By agreeing to Terms of Use, you will have ability to search up to 0 listings and access to richer information than found on REALTOR.ca through my website.


