$899,900
Available - For Sale
Listing ID: X12084801
16 First Stre West , Woolwich, N3B 1H1, Waterloo
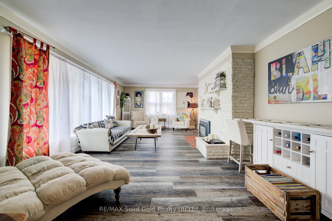
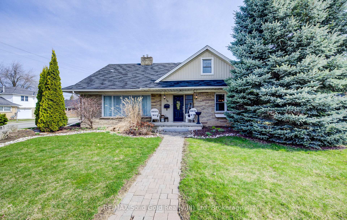
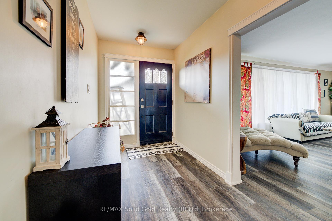
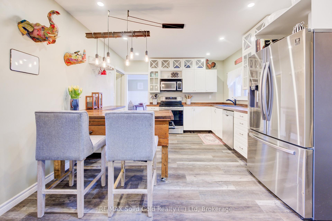
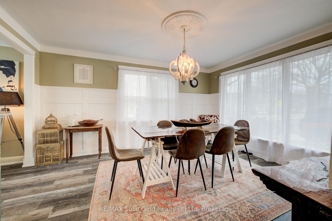
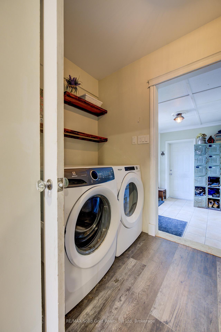
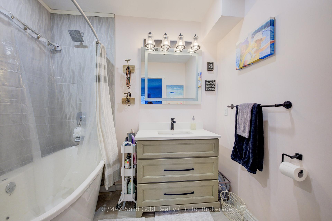
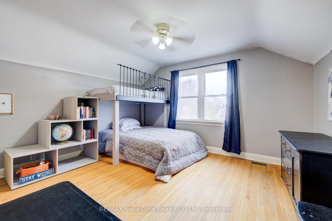
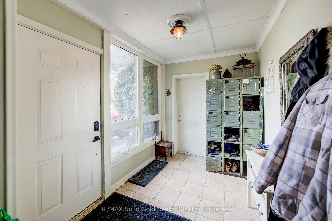
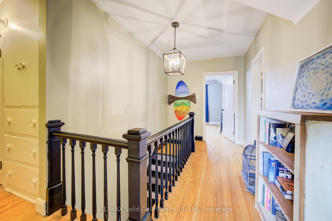
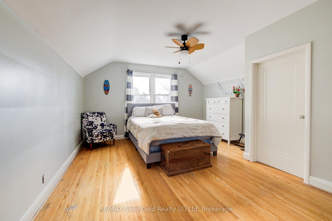
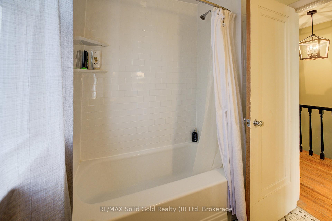
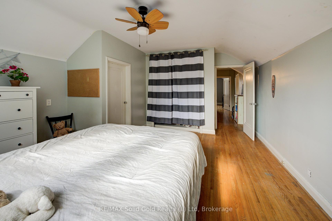
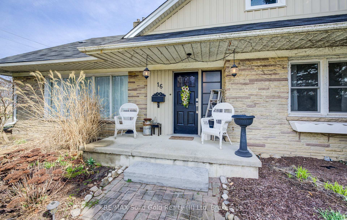
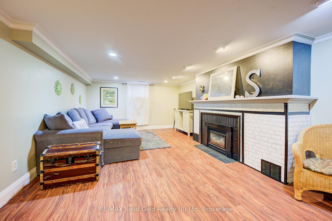
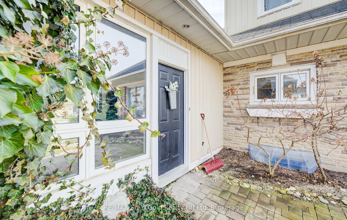
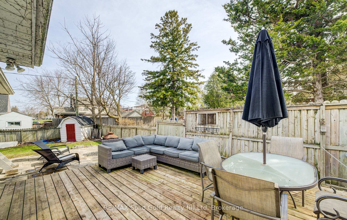
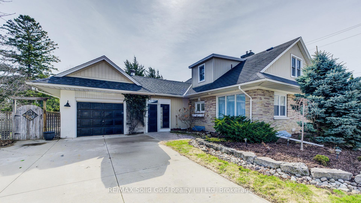
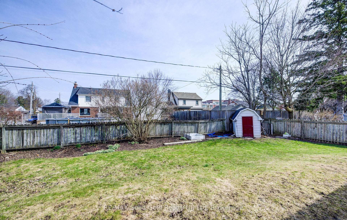
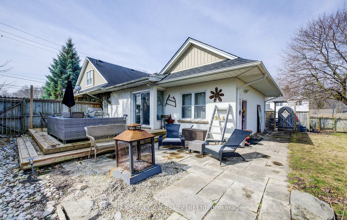
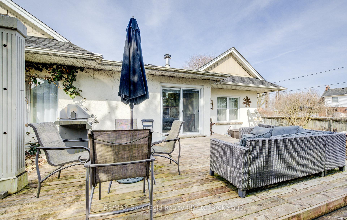
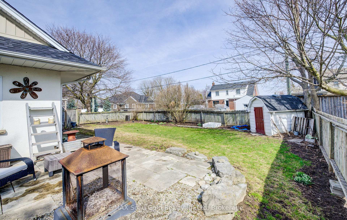
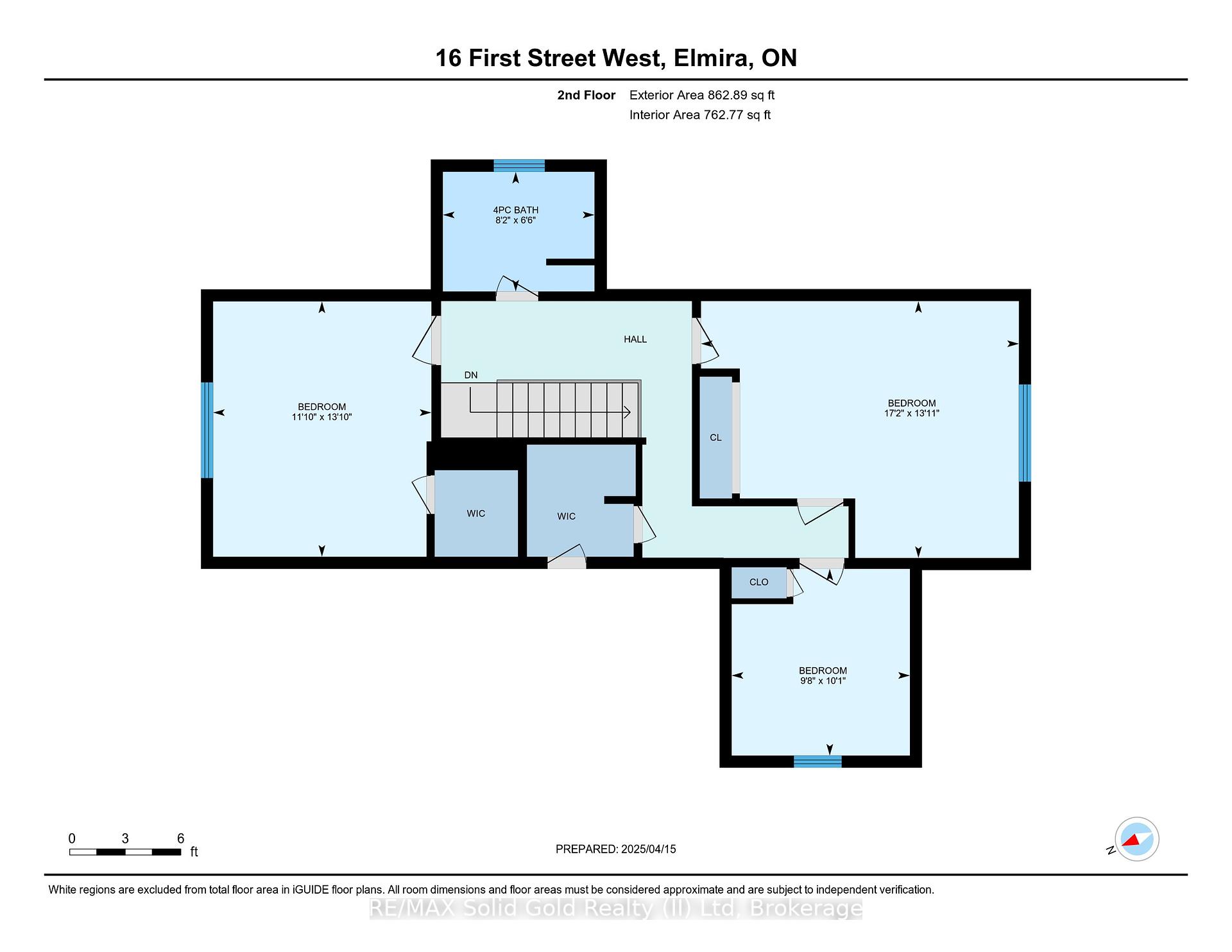
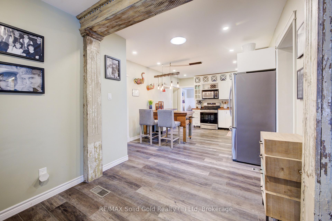
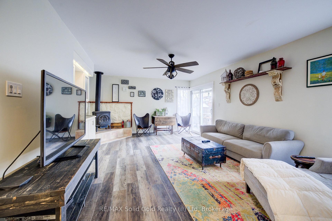

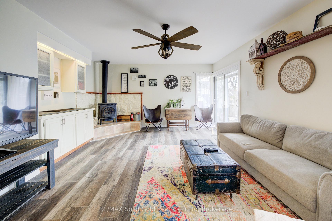
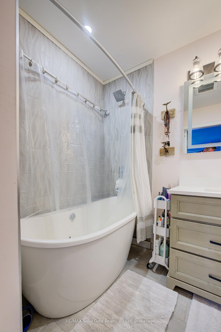
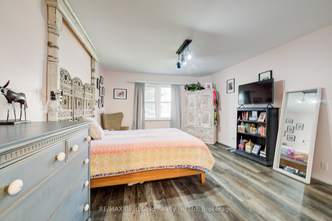
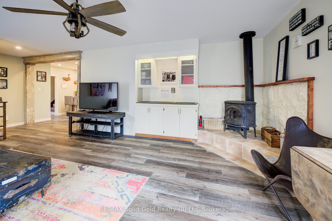
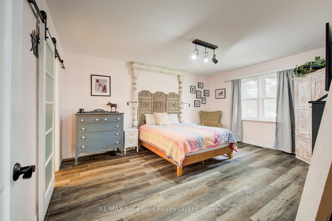
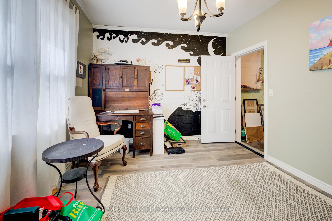
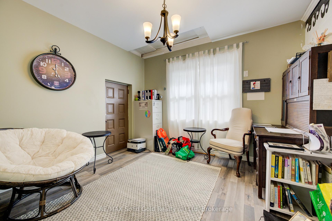
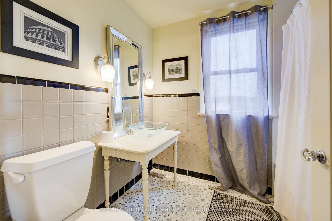
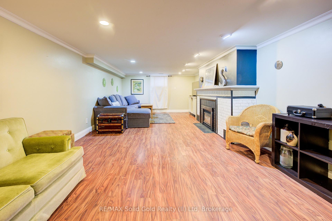
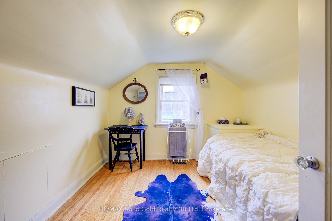
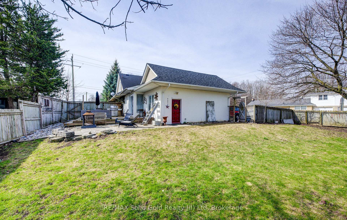
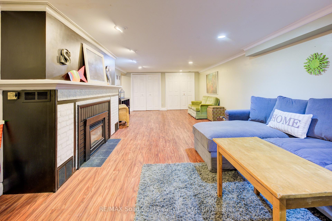
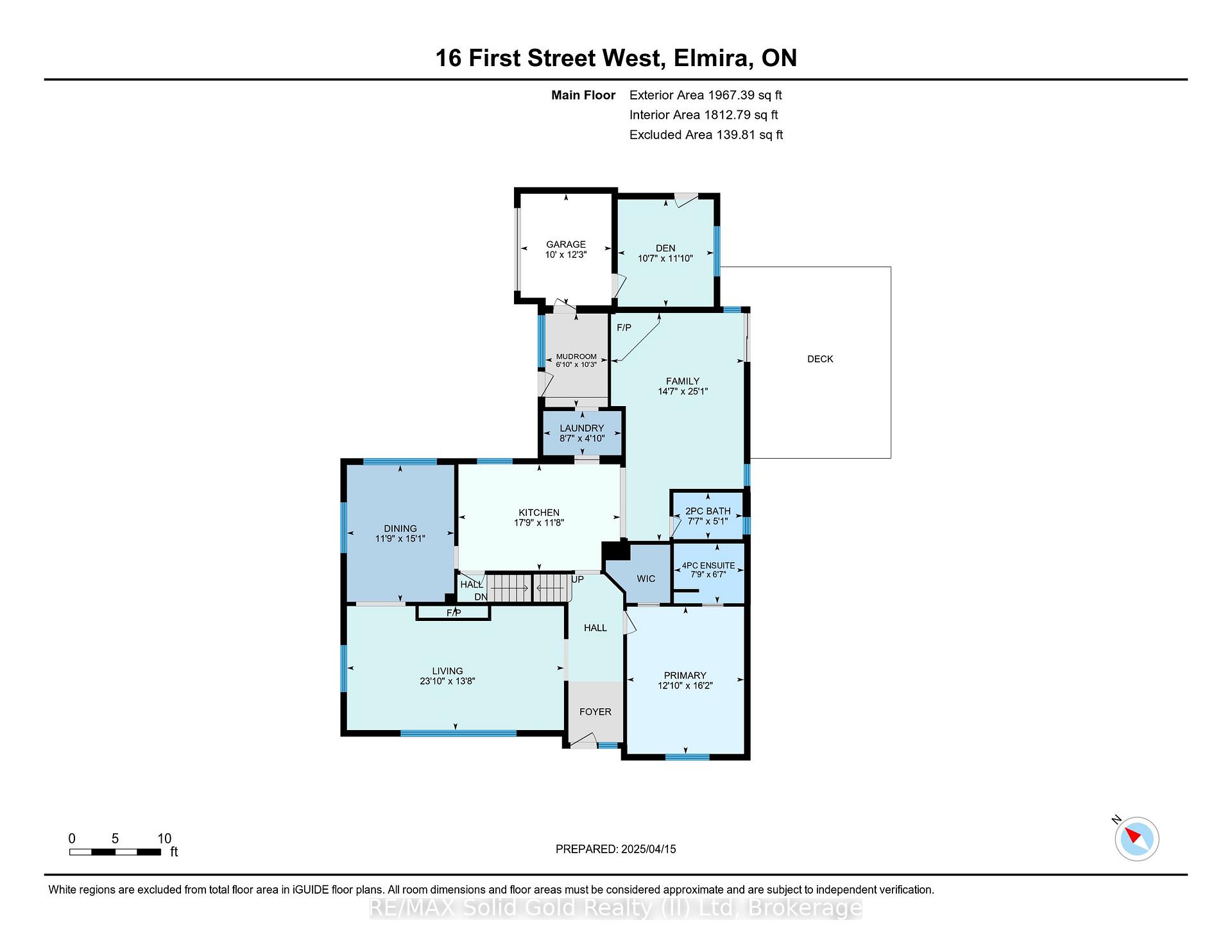
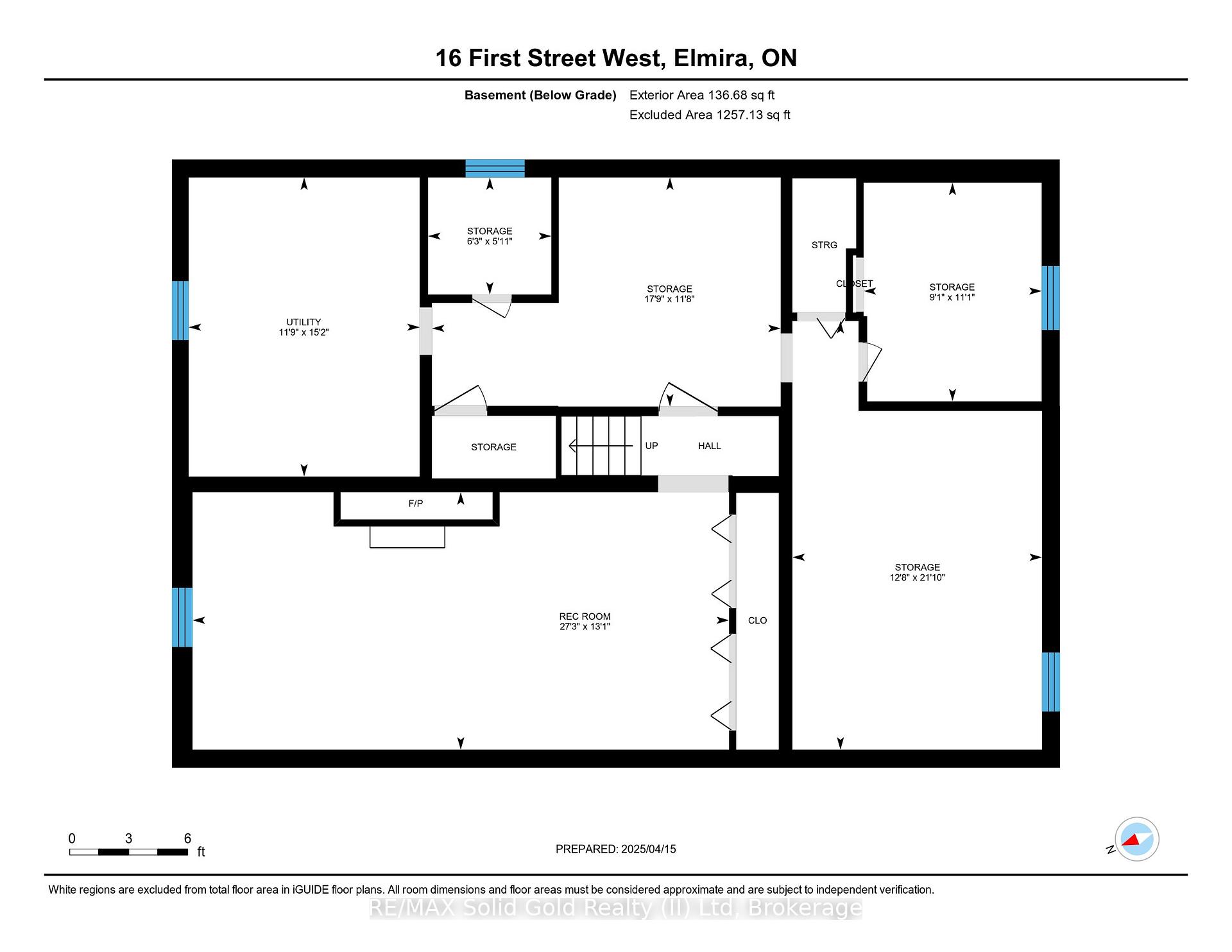

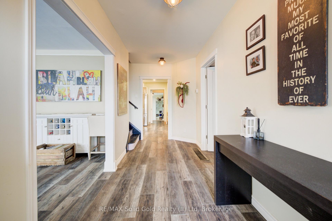
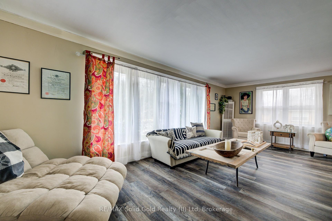
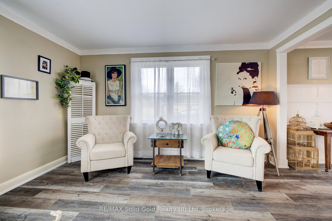
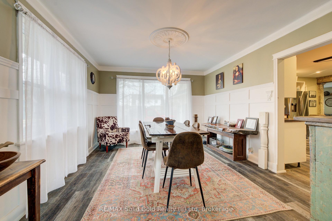
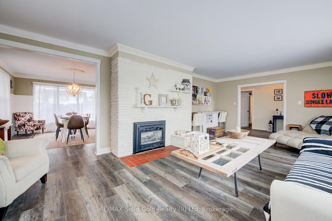
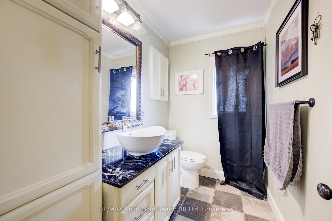
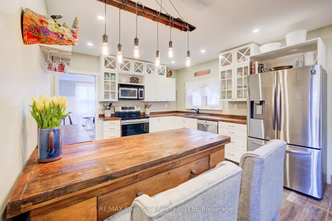
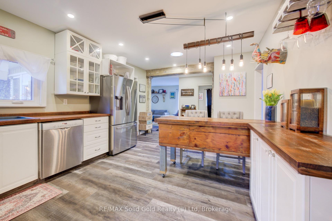
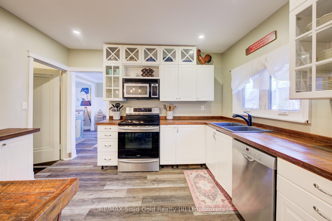


















































| Over 3000 square feet of living space! Fantastic opportunity to purchase this gorgeous home located in a family friendly neighbourhood close to schools, recreation, shopping and parks (including Gibson Park which is an Accessible Park just down the street). This spacious welcoming home offers a main floor master bedroom which is seldom found with a two storey home. Upon entry you'll be delighted with the bright large living room that flows into the dining room and kitchen. At the back of the home you'll find a large family room with sliders to the deck and fenced yard. From the mudroom you'll access the garage which is currently being used as a home office with side door. The laundry/mudroom is conveniently located just off the driveway and behind the kitchen. The upper level offers three bedrooms and the main bathroom. Downstairs you'll have more room to spread out with the large rec room with a fireplace and tons of built in storage. Elmira has a lovely downtown & you'll be just a few minutes away from St. Jacobs. |
| Price | $899,900 |
| Taxes: | $4349.00 |
| Assessment Year: | 2025 |
| Occupancy: | Owner |
| Address: | 16 First Stre West , Woolwich, N3B 1H1, Waterloo |
| Acreage: | < .50 |
| Directions/Cross Streets: | SNYDER AVE SOUTH |
| Rooms: | 13 |
| Rooms +: | 5 |
| Bedrooms: | 4 |
| Bedrooms +: | 0 |
| Family Room: | T |
| Basement: | Full, Finished |
| Level/Floor | Room | Length(ft) | Width(ft) | Descriptions | |
| Room 1 | Main | Kitchen | 17.74 | 11.68 | |
| Room 2 | Main | Living Ro | 23.81 | 13.68 | |
| Room 3 | Main | Dining Ro | 15.09 | 11.74 | |
| Room 4 | Main | Family Ro | 25.09 | 14.56 | |
| Room 5 | Main | Primary B | 16.17 | 12.82 | |
| Room 6 | Main | Bathroom | 7.74 | 6.56 | 4 Pc Ensuite |
| Room 7 | Main | Bathroom | 7.54 | 5.05 | 2 Pc Bath |
| Room 8 | Main | Mud Room | 10.4 | 6.92 | |
| Room 9 | Main | Laundry | 8.43 | 4.92 | |
| Room 10 | Second | Bedroom 2 | 17.15 | 13.84 | |
| Room 11 | Second | Bedroom 3 | 11.84 | 13.84 | |
| Room 12 | Second | Bedroom 4 | 9.58 | 10.17 | |
| Room 13 | Second | Bathroom | 8.13 | 6.4 | 4 Pc Bath |
| Room 14 | Basement | Recreatio | 27.16 | 12.99 | |
| Room 15 | Basement | Utility R | 11.74 | 15.09 |
| Washroom Type | No. of Pieces | Level |
| Washroom Type 1 | 4 | |
| Washroom Type 2 | 2 | |
| Washroom Type 3 | 0 | |
| Washroom Type 4 | 0 | |
| Washroom Type 5 | 0 |
| Total Area: | 0.00 |
| Approximatly Age: | 51-99 |
| Property Type: | Detached |
| Style: | 2-Storey |
| Exterior: | Brick |
| Garage Type: | Attached |
| (Parking/)Drive: | Private Do |
| Drive Parking Spaces: | 4 |
| Park #1 | |
| Parking Type: | Private Do |
| Park #2 | |
| Parking Type: | Private Do |
| Pool: | None |
| Approximatly Age: | 51-99 |
| Approximatly Square Footage: | 2500-3000 |
| Property Features: | Library, Park |
| CAC Included: | N |
| Water Included: | N |
| Cabel TV Included: | N |
| Common Elements Included: | N |
| Heat Included: | N |
| Parking Included: | N |
| Condo Tax Included: | N |
| Building Insurance Included: | N |
| Fireplace/Stove: | Y |
| Heat Type: | Forced Air |
| Central Air Conditioning: | Central Air |
| Central Vac: | N |
| Laundry Level: | Syste |
| Ensuite Laundry: | F |
| Sewers: | Sewer |
$
%
Years
This calculator is for demonstration purposes only. Always consult a professional
financial advisor before making personal financial decisions.
| Although the information displayed is believed to be accurate, no warranties or representations are made of any kind. |
| RE/MAX Solid Gold Realty (II) Ltd |
- Listing -1 of 0
|
|

Gaurang Shah
Licenced Realtor
Dir:
416-841-0587
Bus:
905-458-7979
Fax:
905-458-1220
| Virtual Tour | Book Showing | Email a Friend |
Jump To:
At a Glance:
| Type: | Freehold - Detached |
| Area: | Waterloo |
| Municipality: | Woolwich |
| Neighbourhood: | Dufferin Grove |
| Style: | 2-Storey |
| Lot Size: | x 123.00(Feet) |
| Approximate Age: | 51-99 |
| Tax: | $4,349 |
| Maintenance Fee: | $0 |
| Beds: | 4 |
| Baths: | 3 |
| Garage: | 0 |
| Fireplace: | Y |
| Air Conditioning: | |
| Pool: | None |
Locatin Map:
Payment Calculator:

Listing added to your favorite list
Looking for resale homes?

By agreeing to Terms of Use, you will have ability to search up to 300414 listings and access to richer information than found on REALTOR.ca through my website.


