$699,900
Available - For Sale
Listing ID: X11992453
454 Kilspindie Ridg , Barrhaven, K2J 6A3, Ottawa
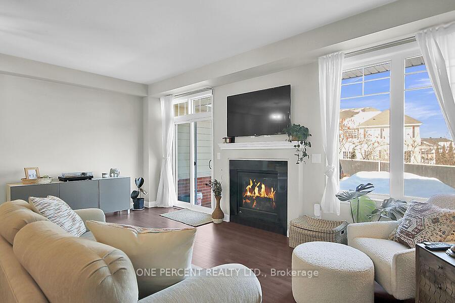
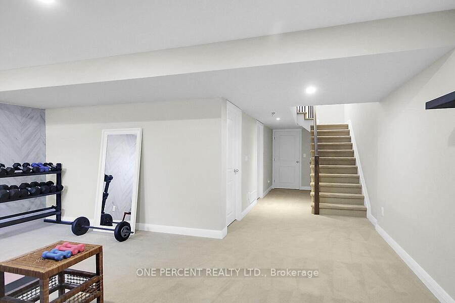
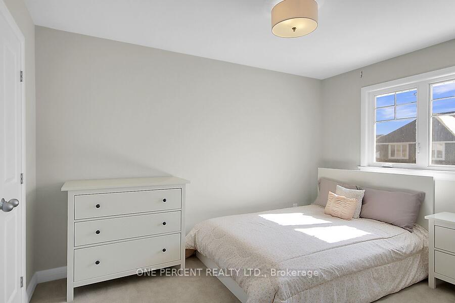
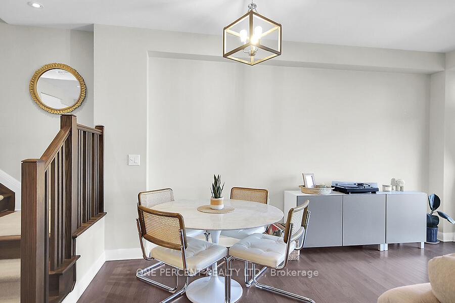
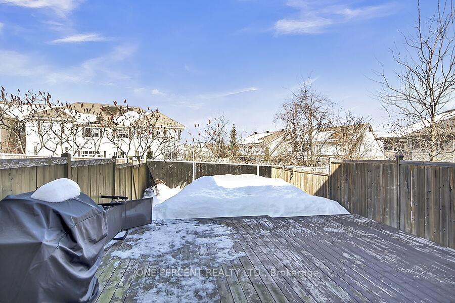
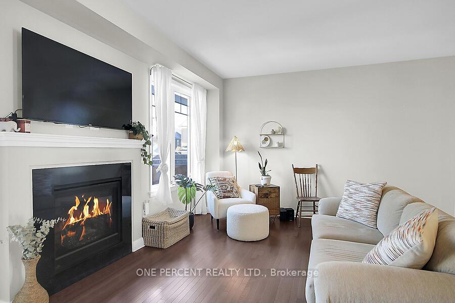
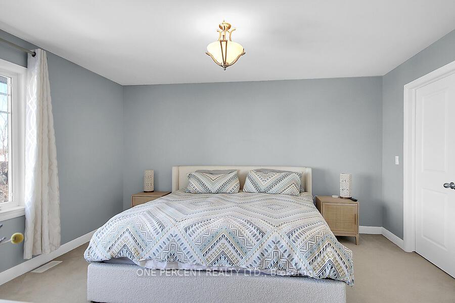
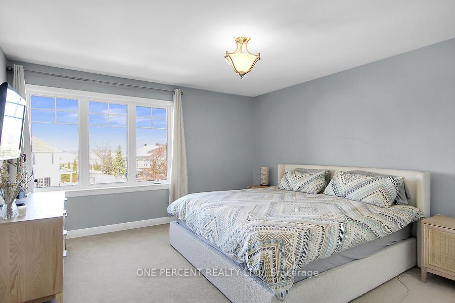
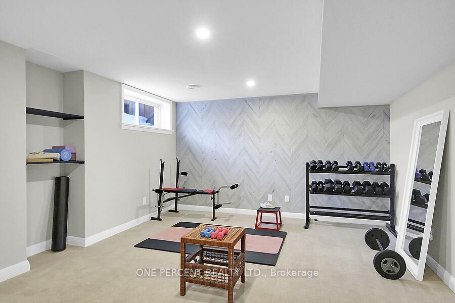
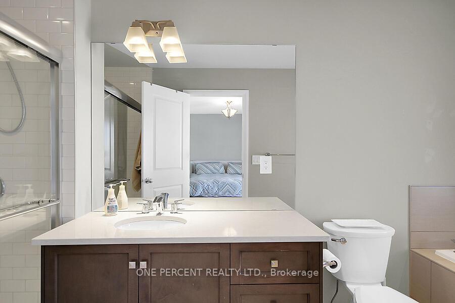
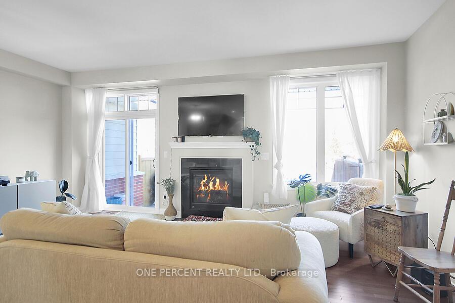
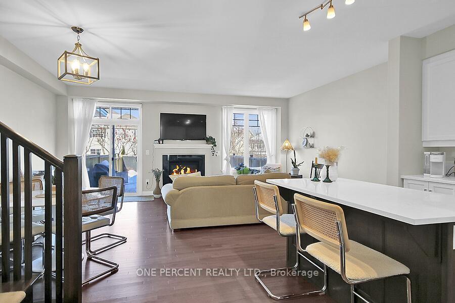
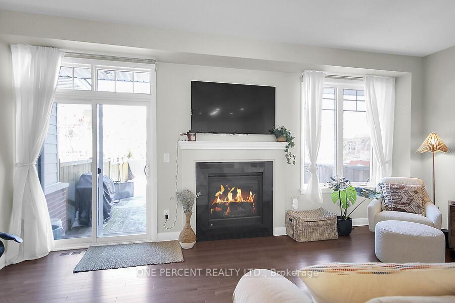

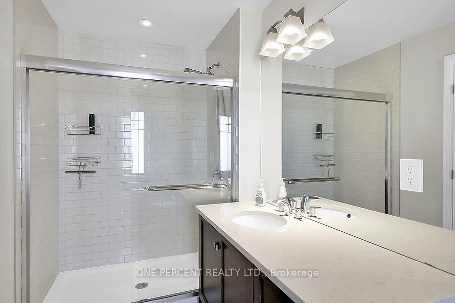
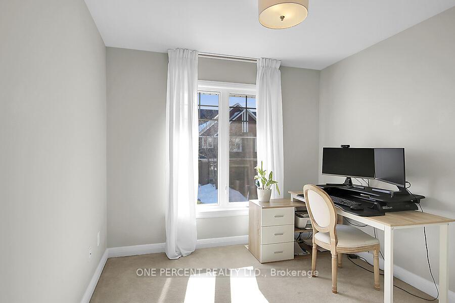
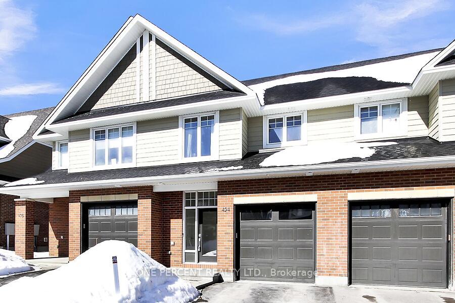
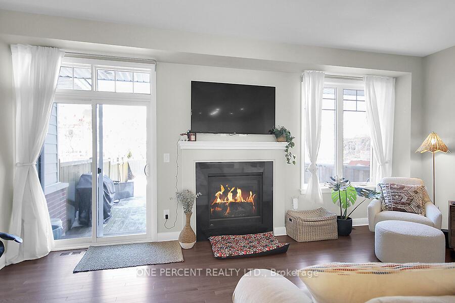
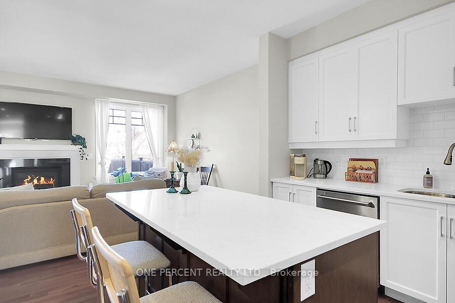
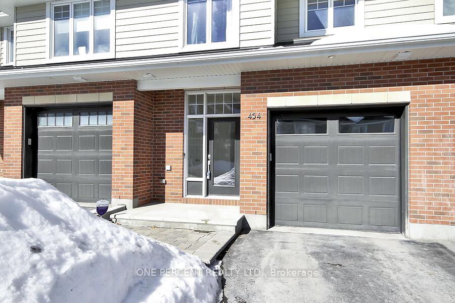
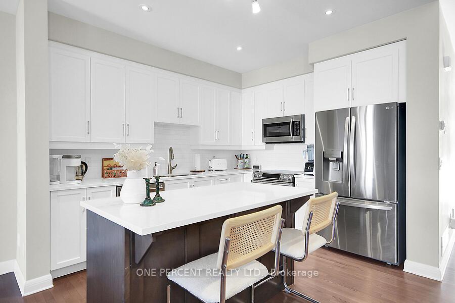
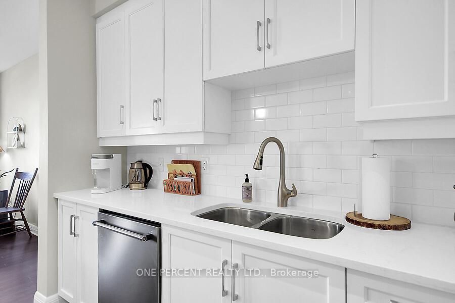
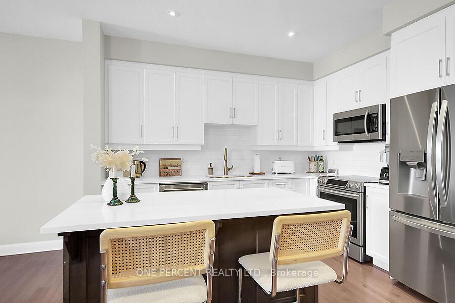
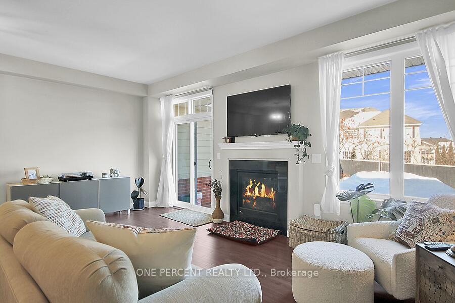
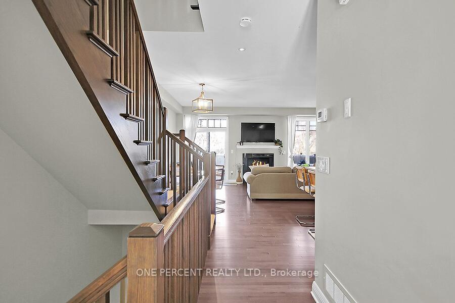
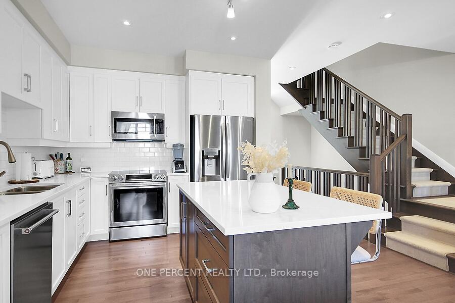
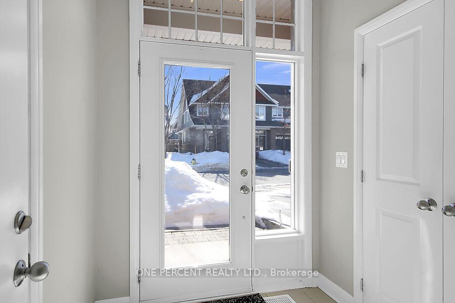



























| Welcome to the desirable Stonebridge community. Pride of ownership is obvious from the moment you step through the front door. The open, bright main floor features nine foot ceilings, hardwood floors and pot lights throughout. The modern kitchen has quartz countertops, under cabinet lighting and plenty of storage. The breakfast island is the perfect spot to enjoy relax and enjoy your morning coffee. The living room has a gas fireplace and large windows to allow the natural light in. There is also a good sized dining area on this floor. The second floor features a generous sized primary bedroom which has a great ensuite bathroom with quartz counters and a spacious walk in closet. There are two other spacious bedrooms and a full bathroom on this level. The large, comfortable family room is located in the basement and is the perfect place to relax. The deck is accessed from the main level and is a great place to spend summer evenings with friends or family. The back yard is private and nicely landscaped. |
| Price | $699,900 |
| Taxes: | $4382.00 |
| Assessment Year: | 2024 |
| Occupancy: | Owner |
| Address: | 454 Kilspindie Ridg , Barrhaven, K2J 6A3, Ottawa |
| Directions/Cross Streets: | Golflinks |
| Rooms: | 9 |
| Bedrooms: | 3 |
| Bedrooms +: | 0 |
| Family Room: | T |
| Basement: | Finished |
| Level/Floor | Room | Length(ft) | Width(ft) | Descriptions | |
| Room 1 | Ground | Powder Ro | 4.82 | 4.23 | 2 Pc Bath |
| Room 2 | Ground | Kitchen | 10.4 | 11.48 | Centre Island, Quartz Counter |
| Room 3 | Ground | Dining Ro | 10.99 | 6.82 | Combined w/Living, Open Concept, W/O To Deck |
| Room 4 | Second | Primary B | 12.82 | 13.81 | Walk-In Closet(s) |
| Room 5 | Second | Bathroom | 13.81 | 5.48 | 4 Pc Ensuite, Quartz Counter |
| Room 6 | Second | Bedroom | 9.22 | 11.91 | |
| Room 7 | Second | Bedroom | 9.05 | 11.91 | |
| Room 8 | Second | Laundry | 3.97 | 5.15 | |
| Room 9 | Second | Bathroom | 9.05 | 4.72 | 3 Pc Bath |
| Room 10 | 16.4 | ||||
| Room 11 | Basement | Utility R | 5.81 | 10.99 |
| Washroom Type | No. of Pieces | Level |
| Washroom Type 1 | 2 | Main |
| Washroom Type 2 | 3 | Second |
| Washroom Type 3 | 0 | |
| Washroom Type 4 | 0 | |
| Washroom Type 5 | 0 |
| Total Area: | 0.00 |
| Approximatly Age: | 6-15 |
| Property Type: | Att/Row/Townhouse |
| Style: | 2-Storey |
| Exterior: | Brick, Other |
| Garage Type: | Attached |
| Drive Parking Spaces: | 1 |
| Pool: | None |
| Approximatly Age: | 6-15 |
| Approximatly Square Footage: | 1500-2000 |
| CAC Included: | N |
| Water Included: | N |
| Cabel TV Included: | N |
| Common Elements Included: | N |
| Heat Included: | N |
| Parking Included: | N |
| Condo Tax Included: | N |
| Building Insurance Included: | N |
| Fireplace/Stove: | Y |
| Heat Type: | Forced Air |
| Central Air Conditioning: | Central Air |
| Central Vac: | N |
| Laundry Level: | Syste |
| Ensuite Laundry: | F |
| Elevator Lift: | False |
| Sewers: | Sewer |
$
%
Years
This calculator is for demonstration purposes only. Always consult a professional
financial advisor before making personal financial decisions.
| Although the information displayed is believed to be accurate, no warranties or representations are made of any kind. |
| ONE PERCENT REALTY LTD. |
- Listing -1 of 0
|
|

Gaurang Shah
Licenced Realtor
Dir:
416-841-0587
Bus:
905-458-7979
Fax:
905-458-1220
| Virtual Tour | Book Showing | Email a Friend |
Jump To:
At a Glance:
| Type: | Freehold - Att/Row/Townhouse |
| Area: | Ottawa |
| Municipality: | Barrhaven |
| Neighbourhood: | 7708 - Barrhaven - Stonebridge |
| Style: | 2-Storey |
| Lot Size: | x 101.71(Feet) |
| Approximate Age: | 6-15 |
| Tax: | $4,382 |
| Maintenance Fee: | $0 |
| Beds: | 3 |
| Baths: | 3 |
| Garage: | 0 |
| Fireplace: | Y |
| Air Conditioning: | |
| Pool: | None |
Locatin Map:
Payment Calculator:

Listing added to your favorite list
Looking for resale homes?

By agreeing to Terms of Use, you will have ability to search up to 300414 listings and access to richer information than found on REALTOR.ca through my website.


