$1,293,000
Available - For Sale
Listing ID: N12085020
20480 Leslie Stre , East Gwillimbury, L0G 1R0, York
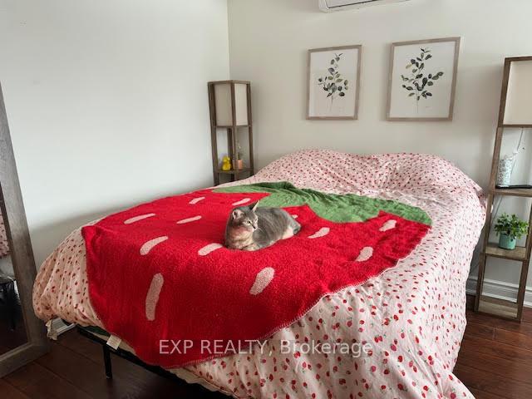
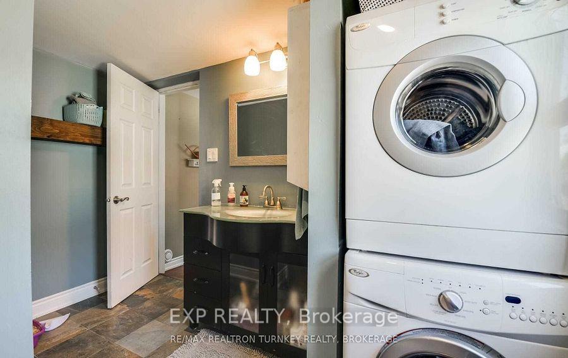
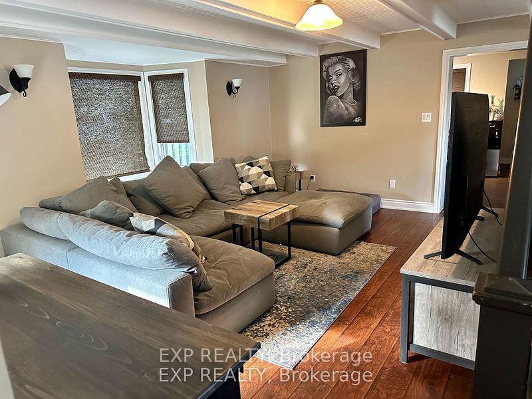
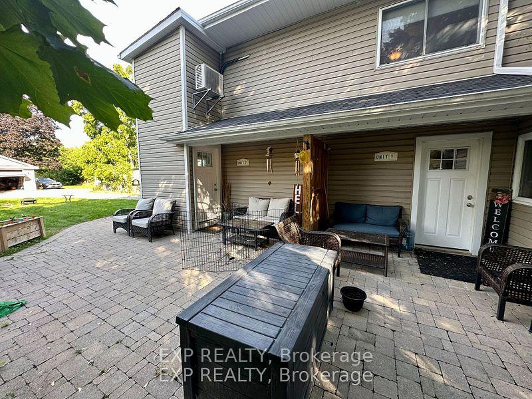
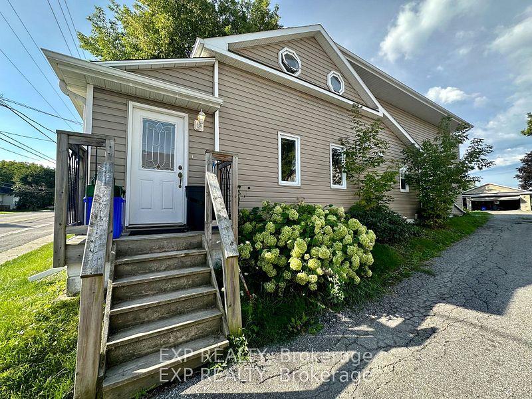
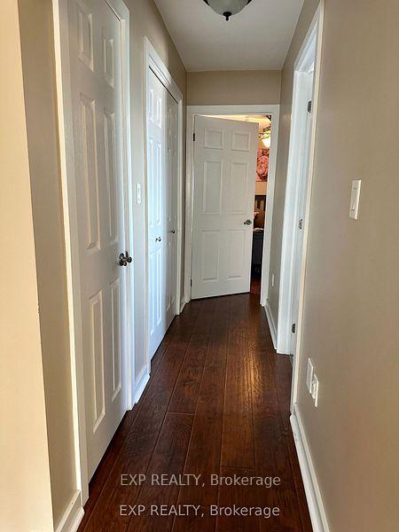
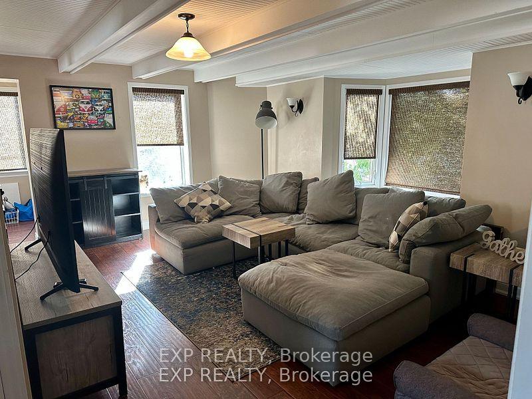
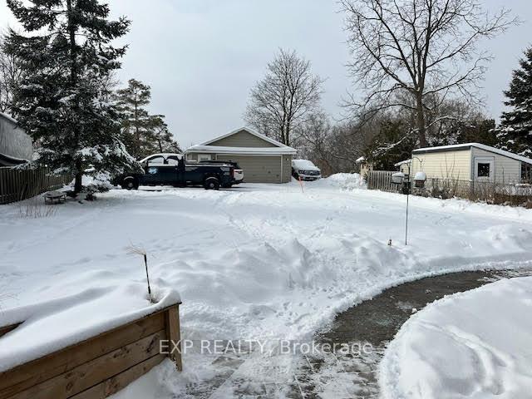
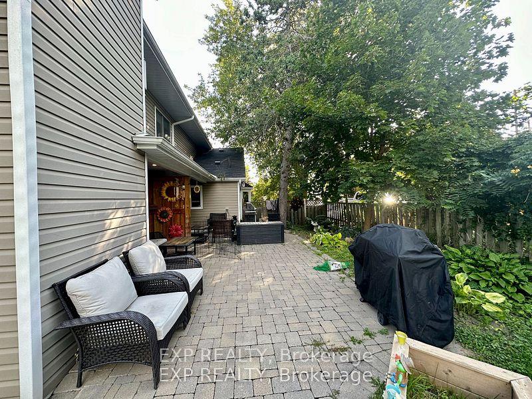
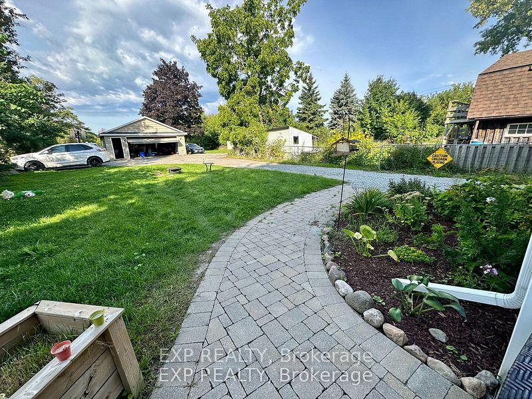
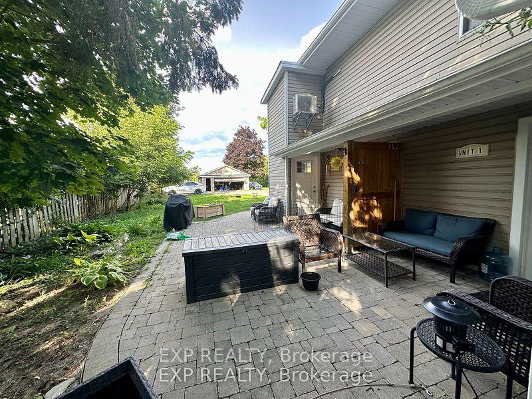
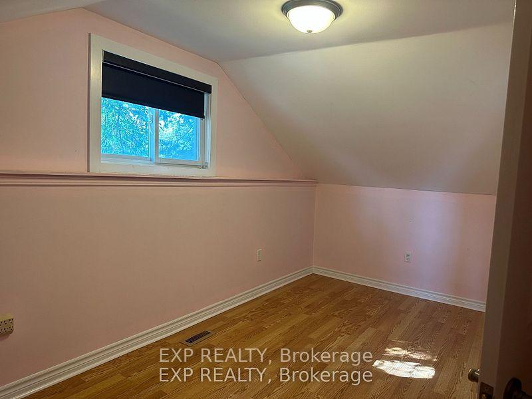
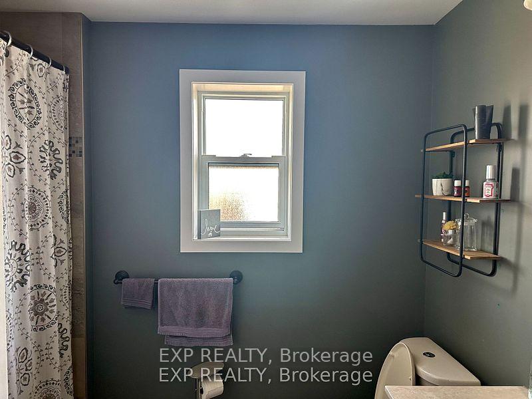
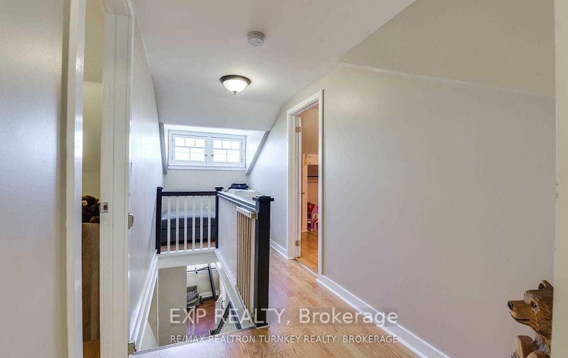
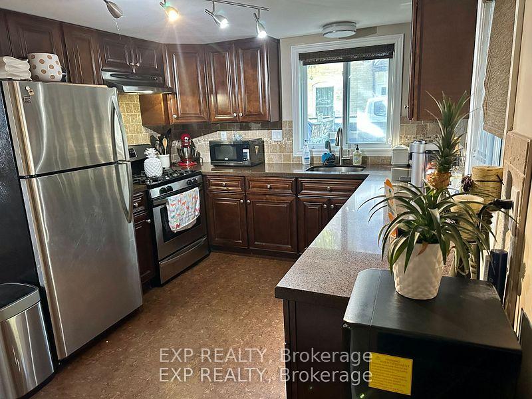
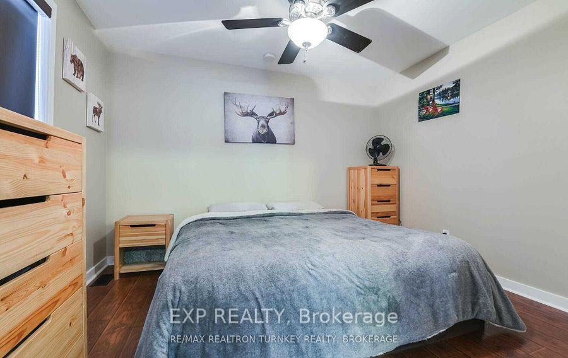
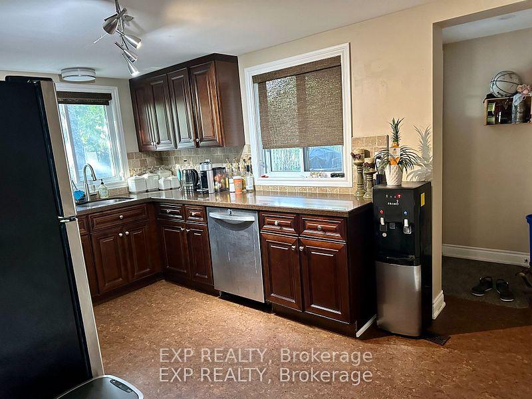

















| Investment Opportunity. So much is growing in this hamlet of Queesnville. Reno'd 3 Bdrm Home + 1 Bdrm Apt On Premium .84 Acre Private Lot In The Heart Of Queensville. Huge Level Lot & Patio Backs On Forest W Stunning West Exposure & Sunset Views! Over $250K In Reno's in the past 10yrs: New Kitchens/Baths, Granite Ctrs, Flooring, S/S Appliances (Main) Windows, Furnace, Ac, Elec, Cvac & Septic Replaced In 2015. 2X Laundry M/F. Det Dbl Grg/Wrkshp & Parking For 10 Vehicles. 1Km To Hwy 404 & Amenities! A+ Tenants Can Stay Or Go! |
| Price | $1,293,000 |
| Taxes: | $3388.00 |
| Occupancy: | Tenant |
| Address: | 20480 Leslie Stre , East Gwillimbury, L0G 1R0, York |
| Acreage: | .50-1.99 |
| Directions/Cross Streets: | Queensville Sdrd & Hwy 404 |
| Rooms: | 10 |
| Bedrooms: | 4 |
| Bedrooms +: | 0 |
| Family Room: | T |
| Basement: | Unfinished |
| Level/Floor | Room | Length(ft) | Width(ft) | Descriptions | |
| Room 1 | Main | Kitchen | 14.46 | 9.91 | Stainless Steel Appl, Granite Counters, Backsplash |
| Room 2 | Main | Dining Ro | 14.2 | 16.89 | Laminate, Combined w/Living, Open Concept |
| Room 3 | Main | Living Ro | 8.4 | 15.78 | Laminate, Bay Window, Combined w/Dining |
| Room 4 | Main | Den | 8.4 | 15.78 | Laminate, Picture Window, Separate Room |
| Room 5 | Second | Primary B | 11.58 | 11.48 | Laminate, Double Closet, Window |
| Room 6 | Second | Bedroom 2 | 8.59 | 16.73 | Laminate, Picture Window, Mirrored Closet |
| Room 7 | Second | Bedroom 3 | 8.43 | 14.53 | Laminate, Window, Double Closet |
| Room 8 | Main | Kitchen | 7.02 | 10.63 | Laminate, Granite Counters, Open Concept |
| Room 9 | Main | Great Roo | 11.41 | 9.15 | Laminate, Combined w/Kitchen, Open Concept |
| Room 10 | Second | Primary B | 11.64 | 11.02 | Laminate, Picture Window, Double Closet |
| Washroom Type | No. of Pieces | Level |
| Washroom Type 1 | 2 | Main |
| Washroom Type 2 | 4 | Main |
| Washroom Type 3 | 4 | Second |
| Washroom Type 4 | 0 | |
| Washroom Type 5 | 0 | |
| Washroom Type 6 | 2 | Main |
| Washroom Type 7 | 4 | Main |
| Washroom Type 8 | 4 | Second |
| Washroom Type 9 | 0 | |
| Washroom Type 10 | 0 |
| Total Area: | 0.00 |
| Property Type: | Detached |
| Style: | 2-Storey |
| Exterior: | Vinyl Siding |
| Garage Type: | Detached |
| (Parking/)Drive: | Private |
| Drive Parking Spaces: | 10 |
| Park #1 | |
| Parking Type: | Private |
| Park #2 | |
| Parking Type: | Private |
| Pool: | None |
| Other Structures: | Garden Shed, W |
| Approximatly Square Footage: | 2000-2500 |
| Property Features: | Clear View, Golf |
| CAC Included: | N |
| Water Included: | N |
| Cabel TV Included: | N |
| Common Elements Included: | N |
| Heat Included: | N |
| Parking Included: | N |
| Condo Tax Included: | N |
| Building Insurance Included: | N |
| Fireplace/Stove: | N |
| Heat Type: | Forced Air |
| Central Air Conditioning: | Central Air |
| Central Vac: | N |
| Laundry Level: | Syste |
| Ensuite Laundry: | F |
| Sewers: | Septic |
$
%
Years
This calculator is for demonstration purposes only. Always consult a professional
financial advisor before making personal financial decisions.
| Although the information displayed is believed to be accurate, no warranties or representations are made of any kind. |
| EXP REALTY |
- Listing -1 of 0
|
|

Gaurang Shah
Licenced Realtor
Dir:
416-841-0587
Bus:
905-458-7979
Fax:
905-458-1220
| Book Showing | Email a Friend |
Jump To:
At a Glance:
| Type: | Freehold - Detached |
| Area: | York |
| Municipality: | East Gwillimbury |
| Neighbourhood: | Queensville |
| Style: | 2-Storey |
| Lot Size: | x 392.38(Feet) |
| Approximate Age: | |
| Tax: | $3,388 |
| Maintenance Fee: | $0 |
| Beds: | 4 |
| Baths: | 3 |
| Garage: | 0 |
| Fireplace: | N |
| Air Conditioning: | |
| Pool: | None |
Locatin Map:
Payment Calculator:

Listing added to your favorite list
Looking for resale homes?

By agreeing to Terms of Use, you will have ability to search up to 300414 listings and access to richer information than found on REALTOR.ca through my website.


