$589,900
Available - For Sale
Listing ID: X11938395
48 McCormick Stre , Welland, L3C 4L9, Niagara
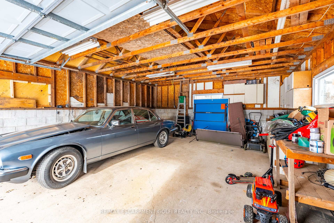
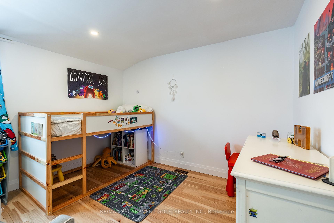
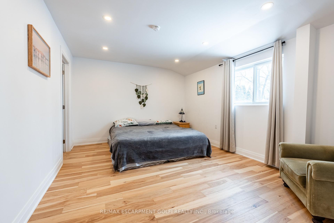
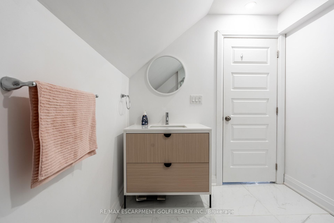
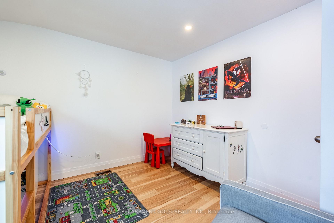
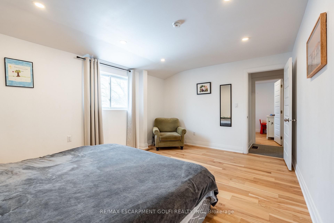
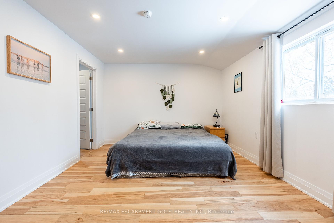
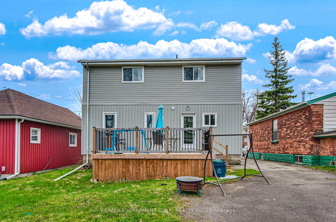
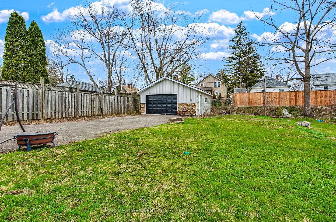
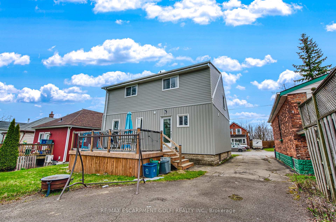
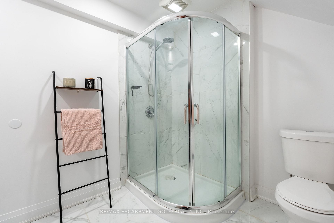
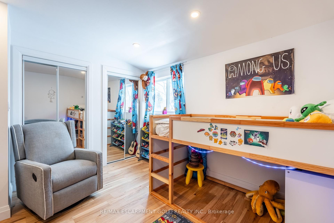
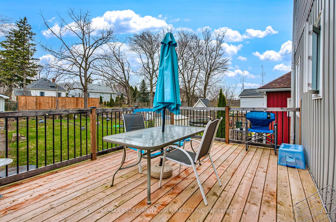
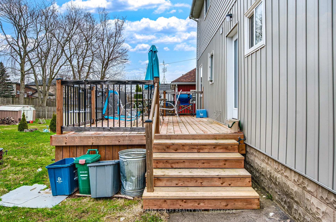
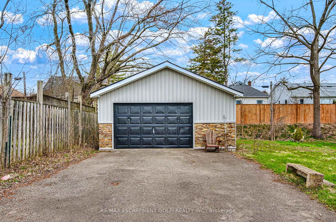
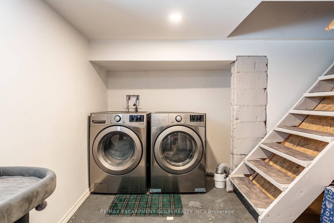
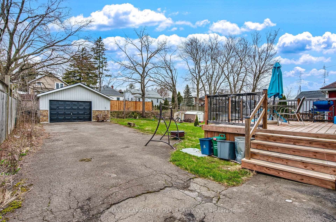
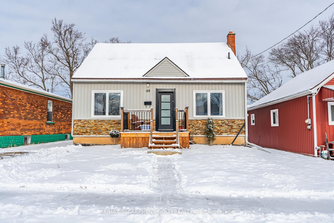
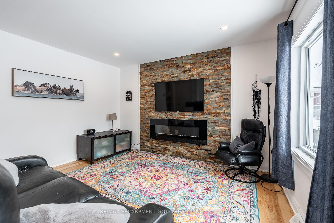
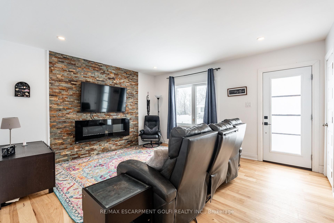
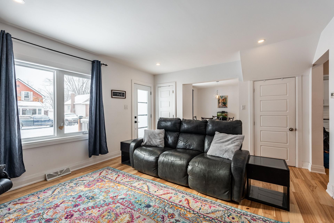
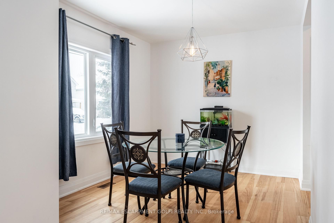
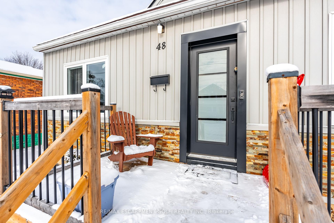
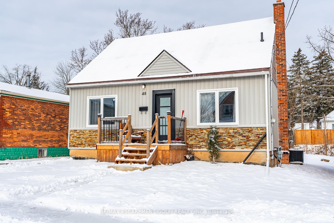
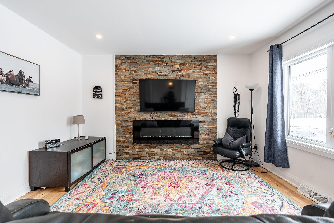
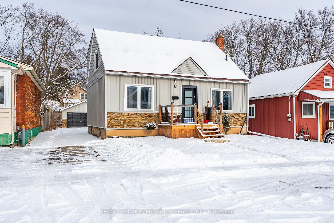
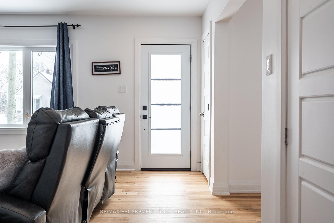
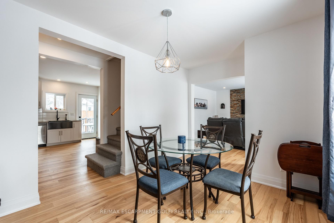
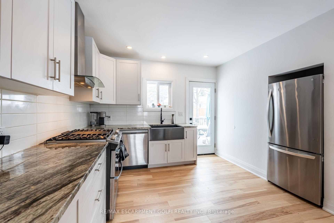
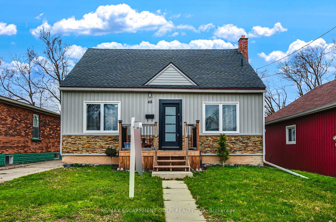
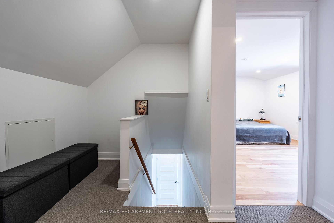
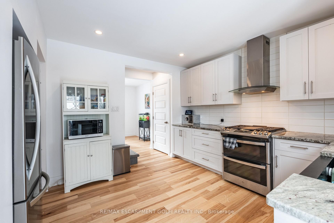
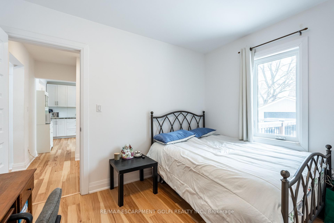
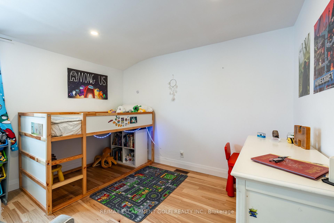
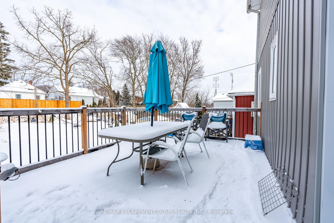
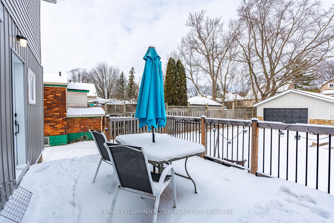
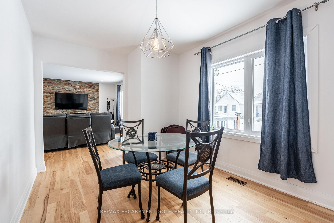
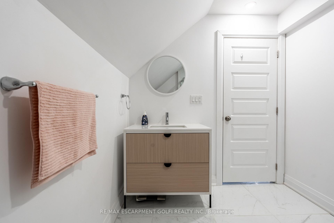
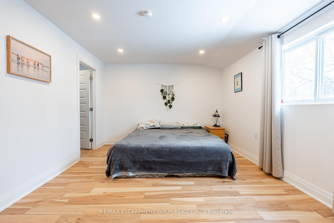
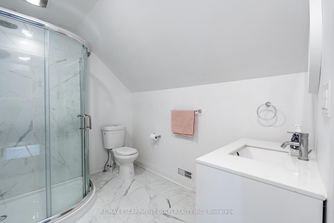
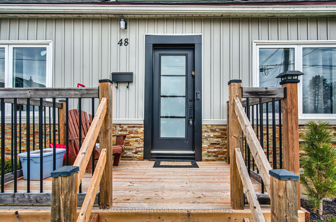
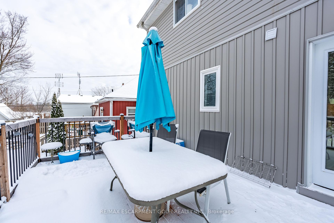
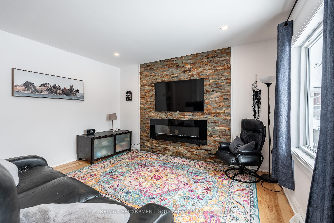
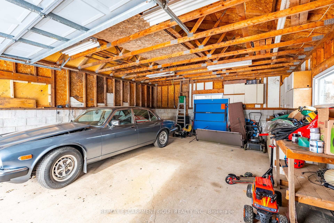
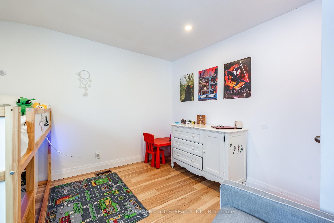
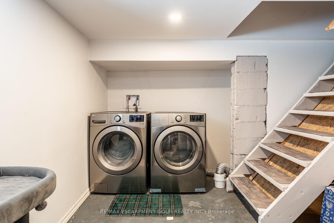
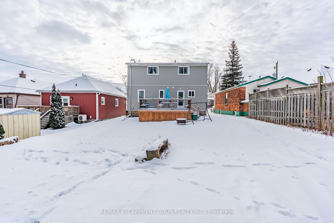
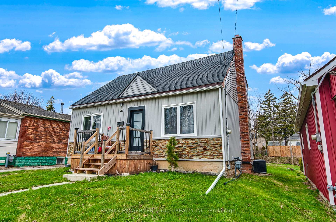
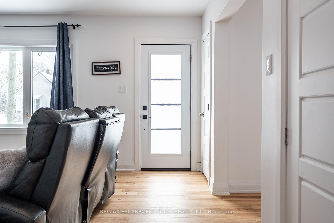
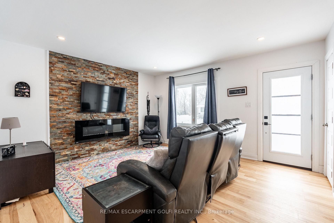
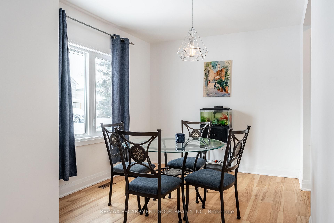
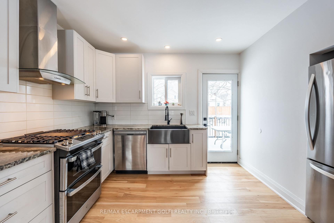
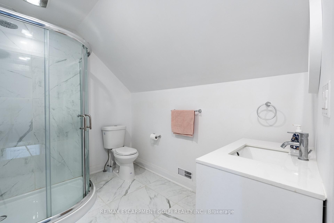
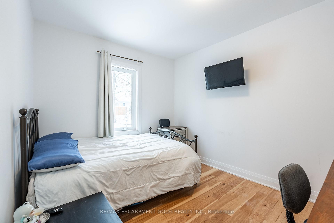

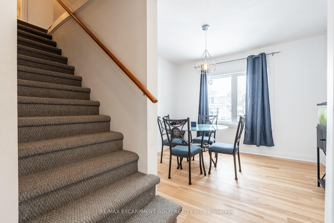
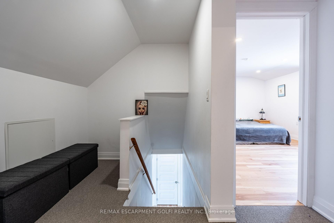
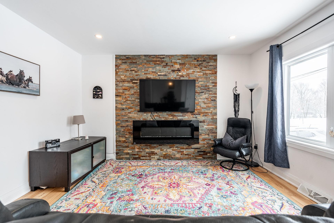
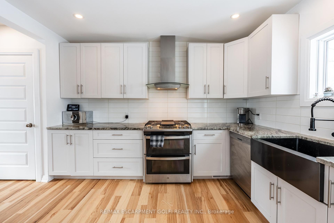
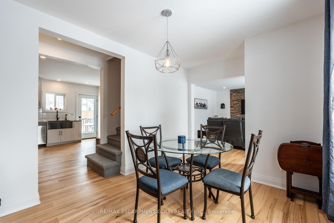
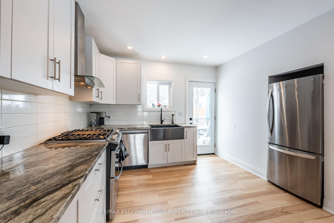
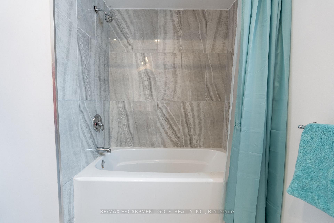
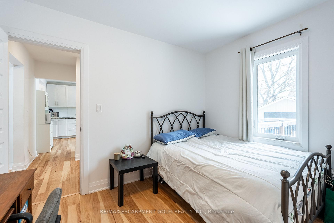
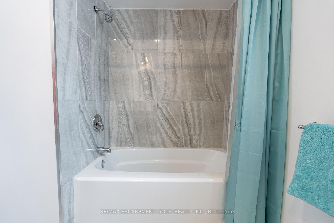
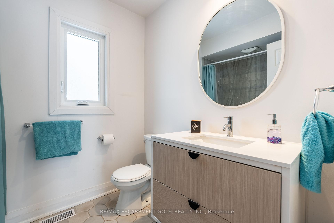
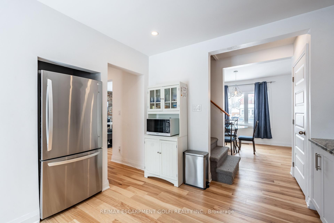
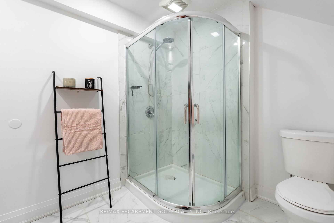
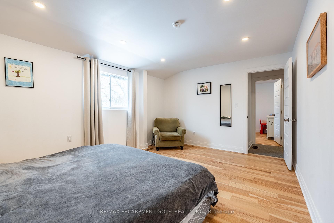
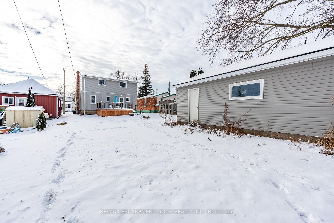
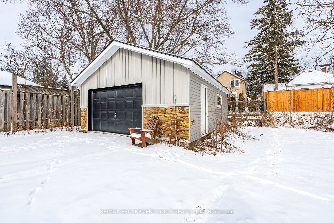
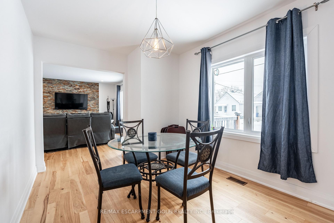
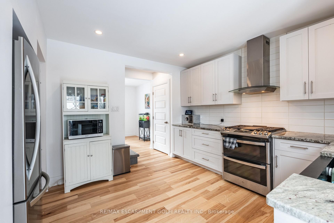
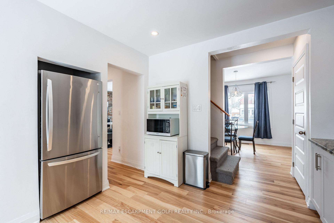
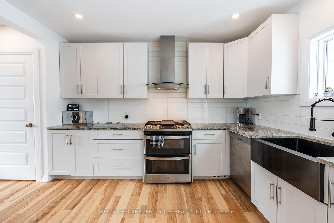
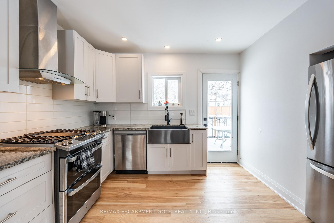
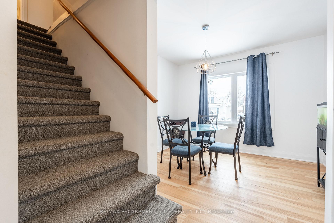
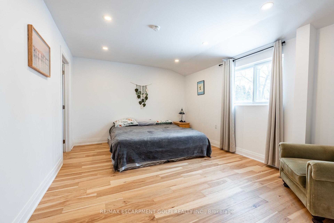
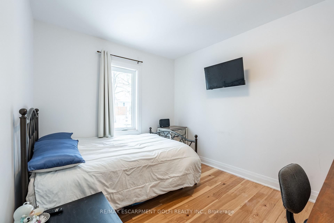
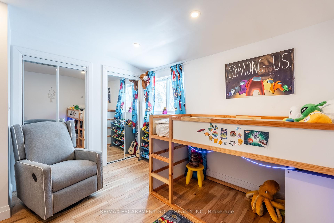
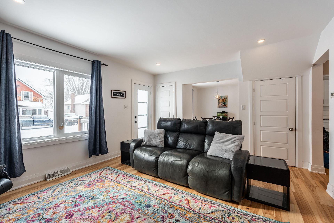
















































































| Discover 48 McCormick Street - a beautifully updated 1.5-storey detached home in Welland! Featuring 3 bedrooms, 2 full bathrooms, and 1,483 sq. ft., this home is perfect for families, young professionals, or retirees. The stunning new kitchen boasts gorgeous countertops, sleek cabinetry, and stainless steel appliances, while hardwood floors add warmth throughout. Relax in the cozy living room with a stone accent wall and electric fireplace, and retreat to the spacious primary suite upstairs. Both bathrooms have been fully renovated, offering a spa-like feel. Outside, the large detached garage provides extra storage and workspace. Just down the street from the Welland Canal, enjoy scenic walks and bike trails. Close to schools, playgrounds, ice rinks, volleyball courts, and community centres, this location has it all! Don't miss out!! |
| Price | $589,900 |
| Taxes: | $3175.05 |
| Occupancy: | Owner |
| Address: | 48 McCormick Stre , Welland, L3C 4L9, Niagara |
| Acreage: | < .50 |
| Directions/Cross Streets: | Aqueduct St to McCormick |
| Rooms: | 6 |
| Bedrooms: | 3 |
| Bedrooms +: | 0 |
| Family Room: | F |
| Basement: | Full, Unfinished |
| Level/Floor | Room | Length(ft) | Width(ft) | Descriptions | |
| Room 1 | Main | Kitchen | 11.74 | 10.76 | |
| Room 2 | Main | Dining Ro | 13.32 | 9.25 | Hardwood Floor |
| Room 3 | Main | Living Ro | 14.83 | 13.32 | Fireplace, Hardwood Floor |
| Room 4 | Main | Bathroom | 4 Pc Bath | ||
| Room 5 | Main | Bedroom | 11.32 | 9.32 | |
| Room 6 | Second | Primary B | 15.25 | 11.51 | Walk-In Closet(s) |
| Room 7 | Second | Bathroom | 3 Pc Bath | ||
| Room 8 | Second | Bedroom | 11.51 | 11.41 | |
| Room 9 | Second | Loft | 8.66 | 3.74 |
| Washroom Type | No. of Pieces | Level |
| Washroom Type 1 | 4 | Main |
| Washroom Type 2 | 3 | Second |
| Washroom Type 3 | 0 | |
| Washroom Type 4 | 0 | |
| Washroom Type 5 | 0 |
| Total Area: | 0.00 |
| Approximatly Age: | 51-99 |
| Property Type: | Detached |
| Style: | 2-Storey |
| Exterior: | Stone, Vinyl Siding |
| Garage Type: | Detached |
| (Parking/)Drive: | Private Do |
| Drive Parking Spaces: | 7 |
| Park #1 | |
| Parking Type: | Private Do |
| Park #2 | |
| Parking Type: | Private Do |
| Pool: | None |
| Approximatly Age: | 51-99 |
| Approximatly Square Footage: | 1100-1500 |
| Property Features: | Cul de Sac/D, Park |
| CAC Included: | N |
| Water Included: | N |
| Cabel TV Included: | N |
| Common Elements Included: | N |
| Heat Included: | N |
| Parking Included: | N |
| Condo Tax Included: | N |
| Building Insurance Included: | N |
| Fireplace/Stove: | Y |
| Heat Type: | Forced Air |
| Central Air Conditioning: | Central Air |
| Central Vac: | N |
| Laundry Level: | Syste |
| Ensuite Laundry: | F |
| Sewers: | Sewer |
$
%
Years
This calculator is for demonstration purposes only. Always consult a professional
financial advisor before making personal financial decisions.
| Although the information displayed is believed to be accurate, no warranties or representations are made of any kind. |
| RE/MAX ESCARPMENT GOLFI REALTY INC. |
- Listing -1 of 0
|
|

Gaurang Shah
Licenced Realtor
Dir:
416-841-0587
Bus:
905-458-7979
Fax:
905-458-1220
| Book Showing | Email a Friend |
Jump To:
At a Glance:
| Type: | Freehold - Detached |
| Area: | Niagara |
| Municipality: | Welland |
| Neighbourhood: | 769 - Prince Charles |
| Style: | 2-Storey |
| Lot Size: | x 140.00(Feet) |
| Approximate Age: | 51-99 |
| Tax: | $3,175.05 |
| Maintenance Fee: | $0 |
| Beds: | 3 |
| Baths: | 2 |
| Garage: | 0 |
| Fireplace: | Y |
| Air Conditioning: | |
| Pool: | None |
Locatin Map:
Payment Calculator:

Listing added to your favorite list
Looking for resale homes?

By agreeing to Terms of Use, you will have ability to search up to 300414 listings and access to richer information than found on REALTOR.ca through my website.


