$959,000
Available - For Sale
Listing ID: W11952894
59 Verobeach Boul , Toronto, M9M 1P8, Toronto

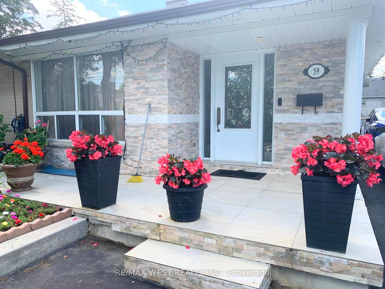
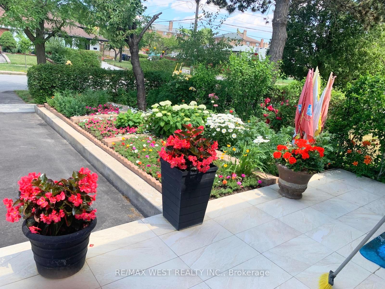
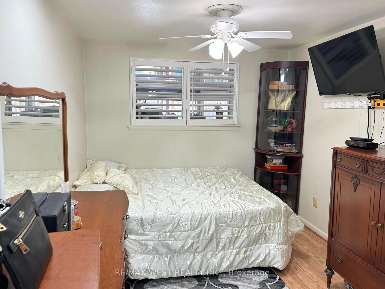
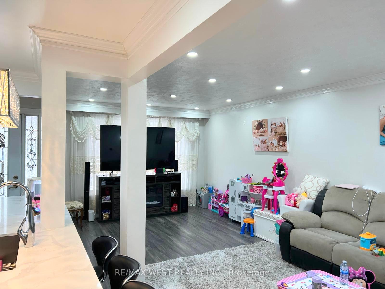
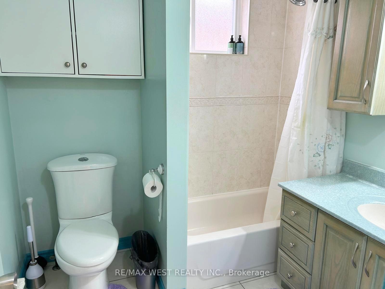
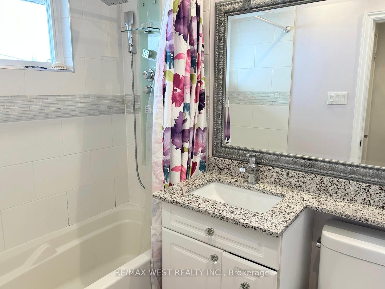
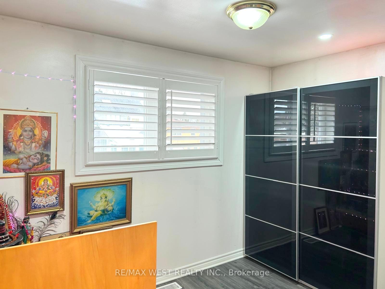
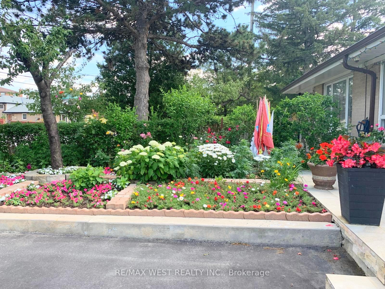
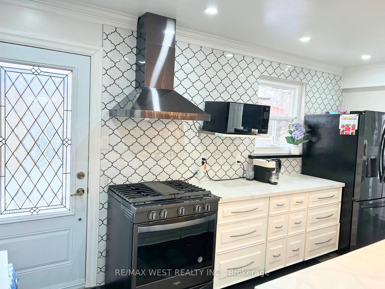
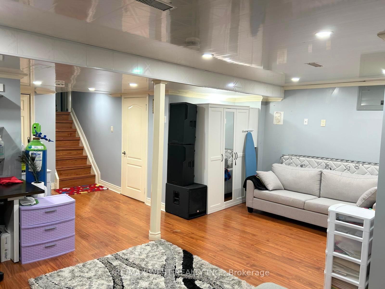
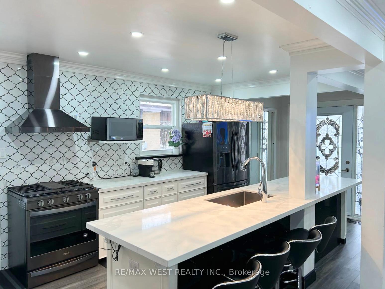
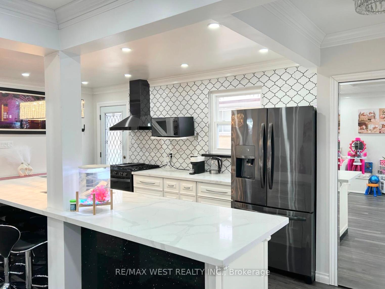
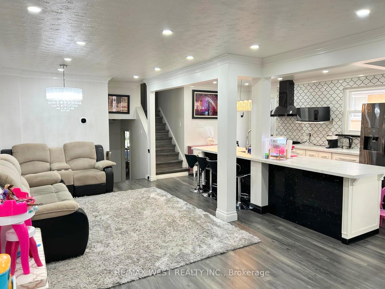
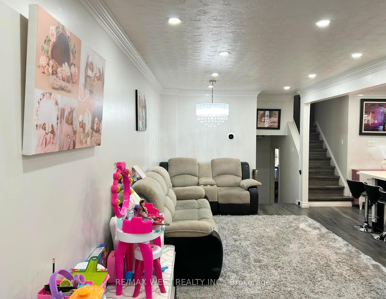
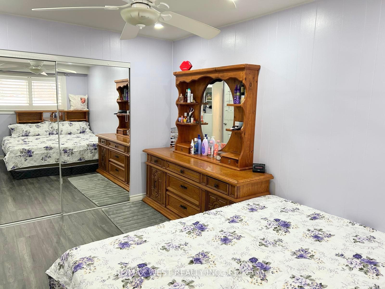
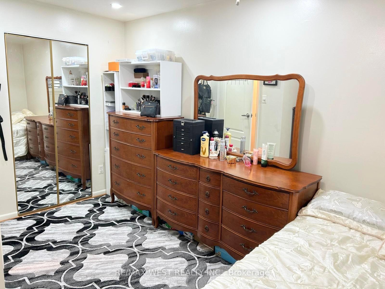
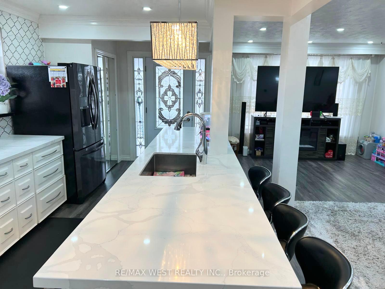
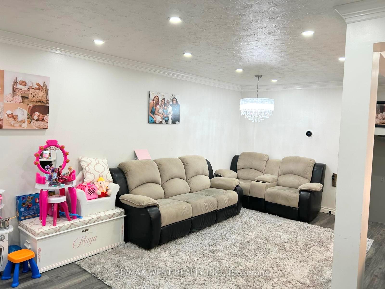
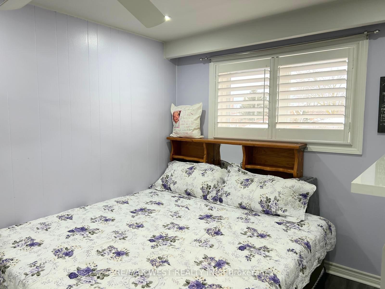
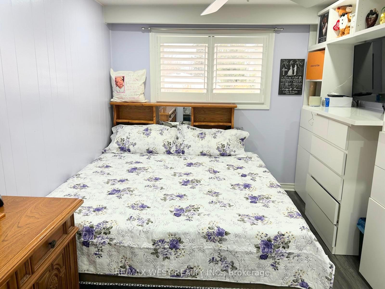
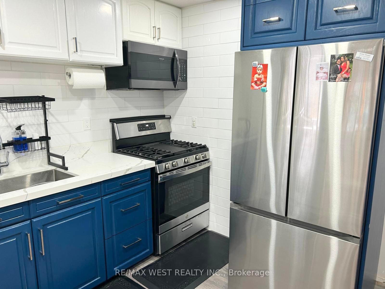
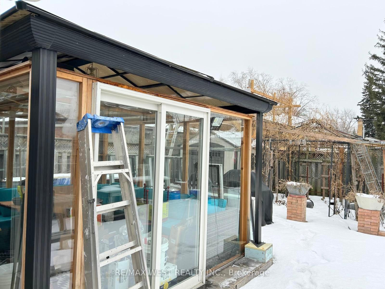
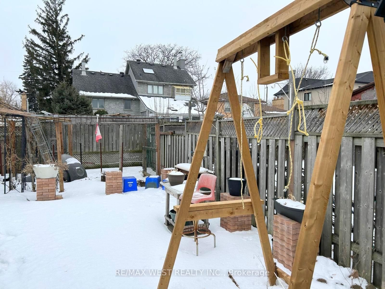
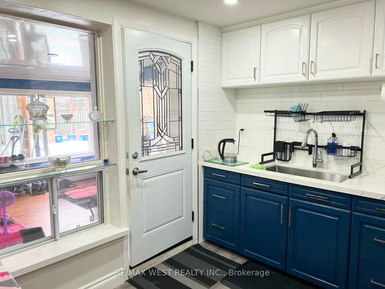
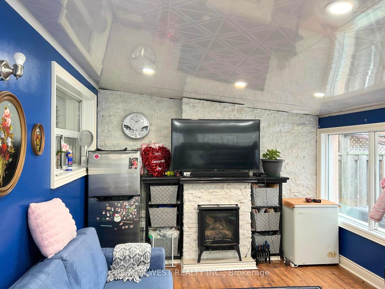
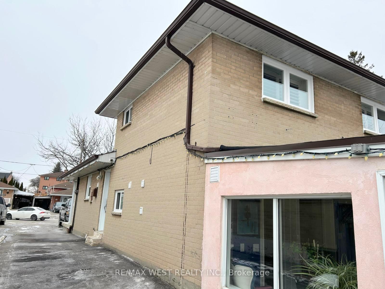
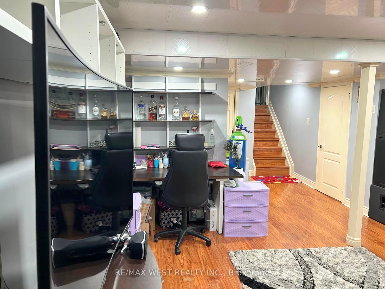
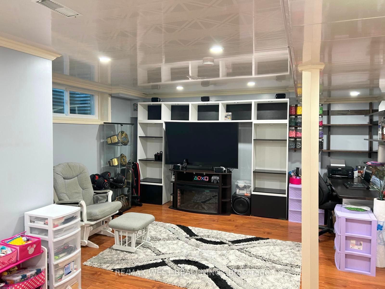
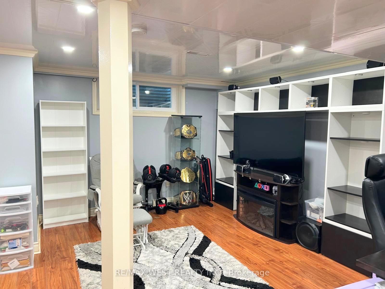
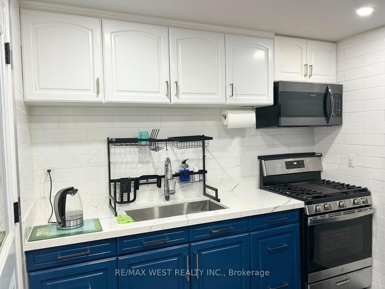
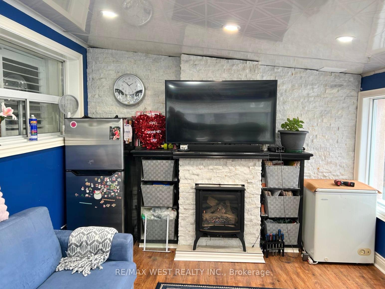
































| Impressive split-level home with an open-concept state-of-the-art kitchen, spacious centre island with a breakfast bar to accommodate six chairs, modern combo living and dining with lovely crown-molding, LED pot lights and beautiful floors. The upper level features two bedrooms and a full washroom , nicely decorated with a modern touch and accented with California shutters. There is a third bedroom, a kitchen and a full bathroom on the lower floor. Step into a lovely heated sunroom from the kitchen an enjoy a quiet moment on the stone patio. The basement is finished with a larger recreation room , laundry room and storage. This is a 10-plus beauty! **EXTRAS** There is a newly installed furnace, CAC , and hot water tank. This home comes with Fridge, Stove, Washer, Dryer and Dishwasher. |
| Price | $959,000 |
| Taxes: | $3247.00 |
| Occupancy: | Owner |
| Address: | 59 Verobeach Boul , Toronto, M9M 1P8, Toronto |
| Directions/Cross Streets: | Weston Rd and Sheppard |
| Rooms: | 8 |
| Bedrooms: | 3 |
| Bedrooms +: | 0 |
| Family Room: | F |
| Basement: | Finished |
| Level/Floor | Room | Length(ft) | Width(ft) | Descriptions | |
| Room 1 | Main | Living Ro | 24.27 | 10.17 | Laminate, LED Lighting, Crown Moulding |
| Room 2 | Main | Kitchen | 20.01 | 11.15 | Quartz Counter, B/I Dishwasher, Centre Island |
| Room 3 | Upper | Primary B | 14.1 | 9.84 | Laminate, Mirrored Closet, California Shutters |
| Room 4 | Upper | Bedroom 2 | 10.17 | 7.87 | Laminate, LED Lighting, California Shutters |
| Room 5 | Lower | Bedroom 3 | 14.1 | 9.84 | Laminate, Ceiling Fan(s), California Shutters |
| Room 6 | Lower | Kitchen | 10.5 | 9.84 | Laminate, Quartz Counter, LED Lighting |
| Room 7 | Lower | Solarium | 19.68 | 10.82 | Laminate, LED Lighting, Fireplace |
| Room 8 | Basement | Recreatio | 22.96 | 22.96 | Laminate, LED Lighting, Open Concept |
| Room 9 | Basement | Utility R | 16.4 | 16.4 |
| Washroom Type | No. of Pieces | Level |
| Washroom Type 1 | 4 | Second |
| Washroom Type 2 | 4 | Lower |
| Washroom Type 3 | 1 | Basement |
| Washroom Type 4 | 0 | |
| Washroom Type 5 | 0 |
| Total Area: | 0.00 |
| Property Type: | Semi-Detached |
| Style: | Backsplit 4 |
| Exterior: | Brick |
| Garage Type: | None |
| (Parking/)Drive: | Private |
| Drive Parking Spaces: | 5 |
| Park #1 | |
| Parking Type: | Private |
| Park #2 | |
| Parking Type: | Private |
| Pool: | None |
| Property Features: | Fenced Yard, Hospital |
| CAC Included: | N |
| Water Included: | N |
| Cabel TV Included: | N |
| Common Elements Included: | N |
| Heat Included: | N |
| Parking Included: | N |
| Condo Tax Included: | N |
| Building Insurance Included: | N |
| Fireplace/Stove: | N |
| Heat Type: | Forced Air |
| Central Air Conditioning: | Central Air |
| Central Vac: | N |
| Laundry Level: | Syste |
| Ensuite Laundry: | F |
| Sewers: | Sewer |
$
%
Years
This calculator is for demonstration purposes only. Always consult a professional
financial advisor before making personal financial decisions.
| Although the information displayed is believed to be accurate, no warranties or representations are made of any kind. |
| RE/MAX WEST REALTY INC. |
- Listing -1 of 0
|
|

Gaurang Shah
Licenced Realtor
Dir:
416-841-0587
Bus:
905-458-7979
Fax:
905-458-1220
| Book Showing | Email a Friend |
Jump To:
At a Glance:
| Type: | Freehold - Semi-Detached |
| Area: | Toronto |
| Municipality: | Toronto W05 |
| Neighbourhood: | Humbermede |
| Style: | Backsplit 4 |
| Lot Size: | x 121.38(Feet) |
| Approximate Age: | |
| Tax: | $3,247 |
| Maintenance Fee: | $0 |
| Beds: | 3 |
| Baths: | 3 |
| Garage: | 0 |
| Fireplace: | N |
| Air Conditioning: | |
| Pool: | None |
Locatin Map:
Payment Calculator:

Listing added to your favorite list
Looking for resale homes?

By agreeing to Terms of Use, you will have ability to search up to 300414 listings and access to richer information than found on REALTOR.ca through my website.


