$2,150
Available - For Rent
Listing ID: C12084996
32 Trolley Cres , Toronto, M5A 0E8, Toronto
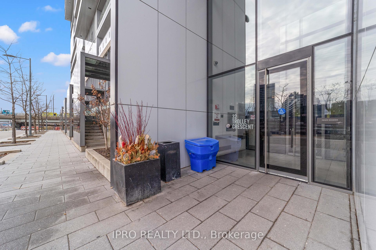
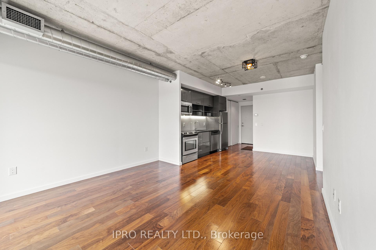
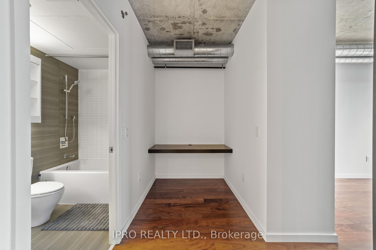
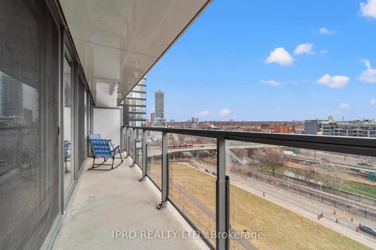
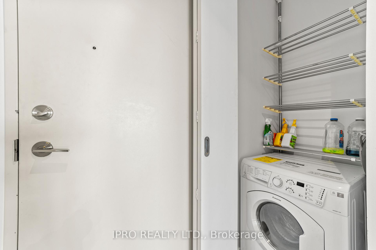
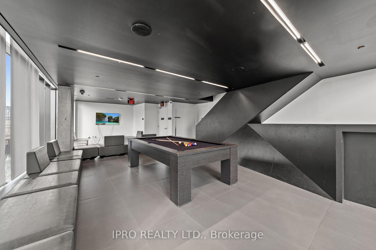
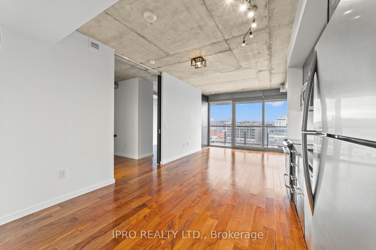
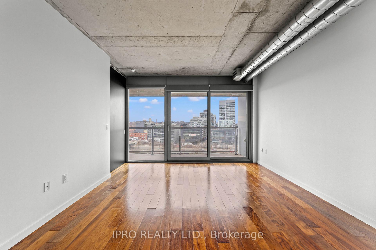

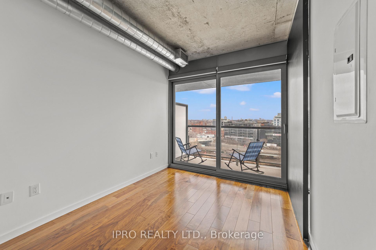
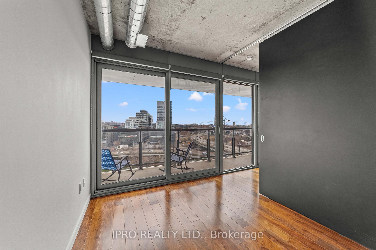
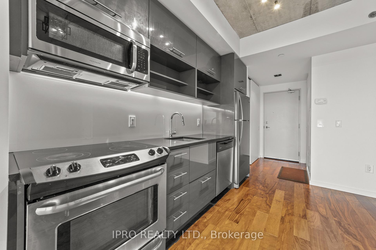
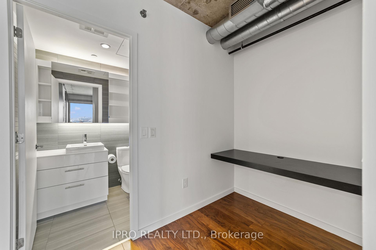
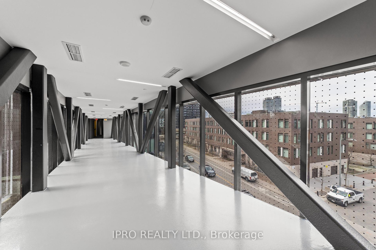
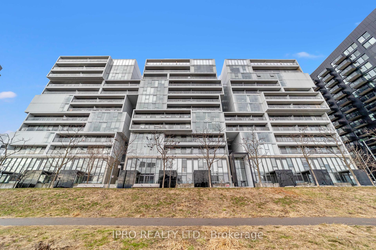
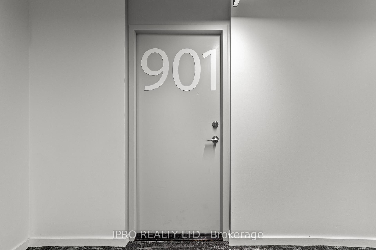
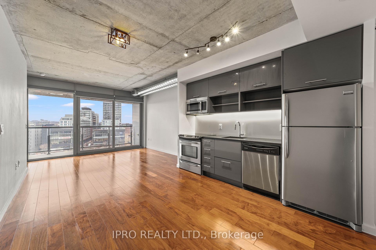
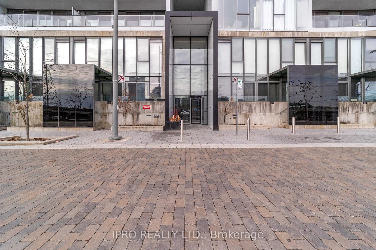
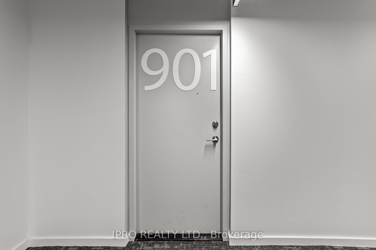
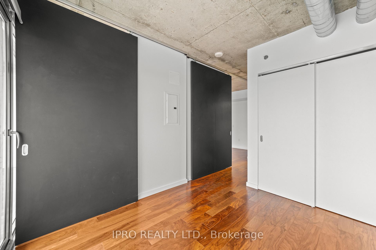
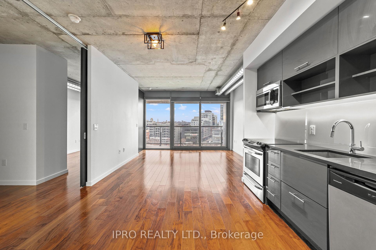
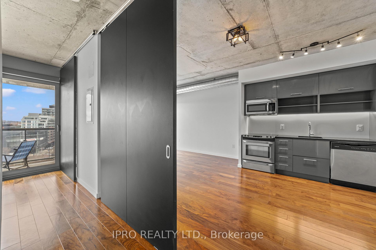
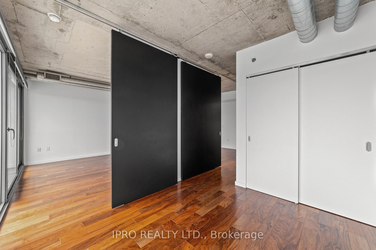
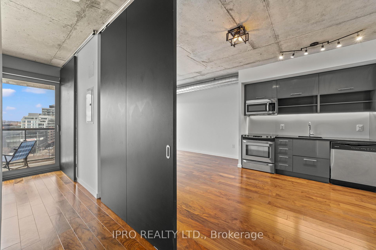
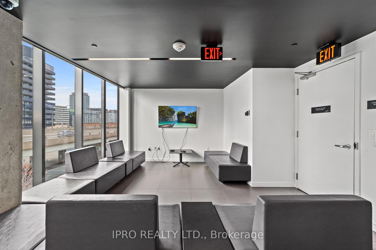
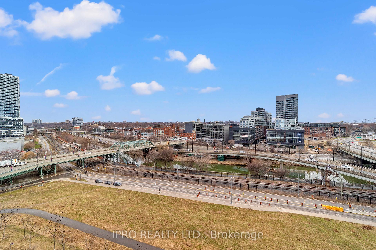
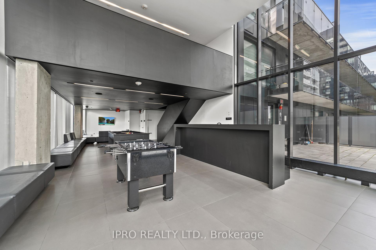
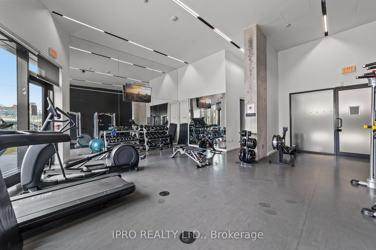

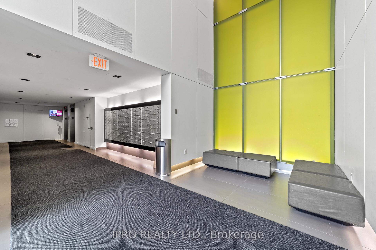
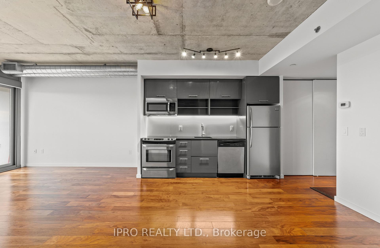
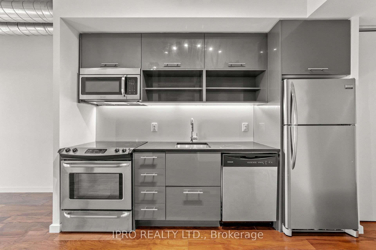
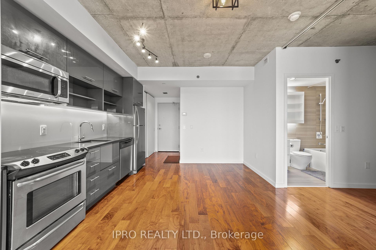
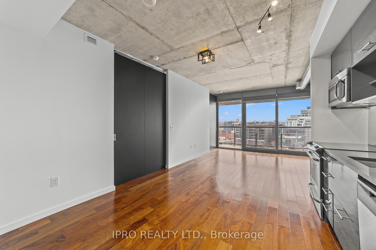
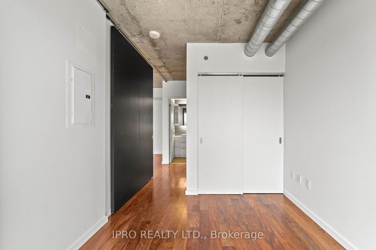
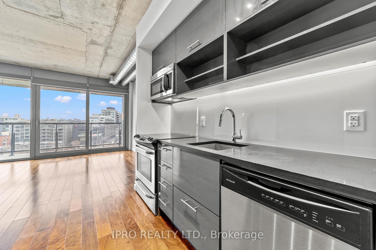
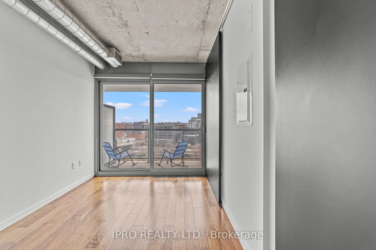
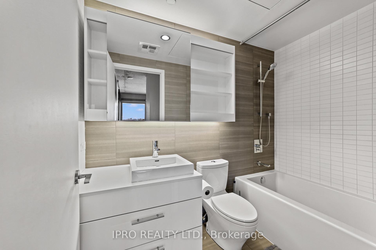
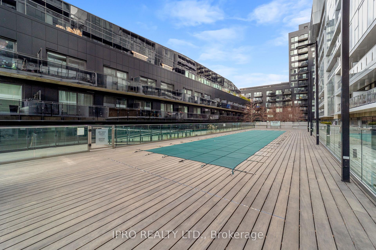

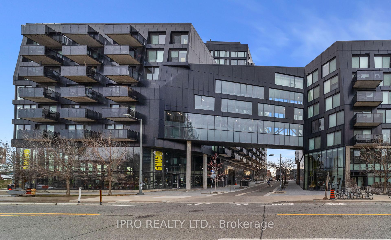









































| An Architectural Masterpiece by Renowned Saucier + Perrotte architectes, Urban capital & Water front Toronto. Located in the vibrant river city phase 2, Nestled in the heart of Corktown and The West Donlands. Exceptionally well connected to Riverside, Leslieville, The Distillery district, St. Lawrence market, Corktown commons park, Don River valley park And Toronto's scenic waterfront trail. This modern loft-style suite offers approximately 636 sqft efficient interior living space plus an 85 sqft east facing balcony. Featuring one bedroom + den, one bathroom, 9ft exposed concrete ceilings, galvanized spiral ductwork, stylish grey oak flooring, a sleek modern kitchen with stainless steel appliances and quartz counters, and a spa- inspired bathroom with a soaker tub, large vanity and laundry closet. Parking available for $300. Well equipped gym, large party room featuring lounge, bar, kitchen, dinning area billiards table, ping pong table, dart board, guest suite, outdoor pool great for morning laps, sun deck for lounging & BBQ grilling area. |
| Price | $2,150 |
| Taxes: | $0.00 |
| Occupancy: | Owner+T |
| Address: | 32 Trolley Cres , Toronto, M5A 0E8, Toronto |
| Postal Code: | M5A 0E8 |
| Province/State: | Toronto |
| Directions/Cross Streets: | KING ST E. & LOWER RIVER ST |
| Level/Floor | Room | Length(ft) | Width(ft) | Descriptions | |
| Room 1 | Flat | Living Ro | 29.26 | 13.25 | Combined w/Dining, Hardwood Floor, W/O To Balcony |
| Room 2 | Flat | Dining Ro | 29.26 | 13.25 | Combined w/Living, Hardwood Floor |
| Room 3 | Flat | Kitchen | 29.26 | 13.25 | Combined w/Dining |
| Room 4 | Flat | Primary B | 11.15 | 8.92 | Hardwood Floor, Separate Room, Double Closet |
| Room 5 | Flat | Den | 11.15 | 5.18 | Hardwood Floor, B/I Desk |
| Washroom Type | No. of Pieces | Level |
| Washroom Type 1 | 4 | Flat |
| Washroom Type 2 | 0 | |
| Washroom Type 3 | 0 | |
| Washroom Type 4 | 0 | |
| Washroom Type 5 | 0 |
| Total Area: | 0.00 |
| Approximatly Age: | 6-10 |
| Washrooms: | 1 |
| Heat Type: | Forced Air |
| Central Air Conditioning: | Central Air |
| Elevator Lift: | True |
| Although the information displayed is believed to be accurate, no warranties or representations are made of any kind. |
| IPRO REALTY LTD. |
- Listing -1 of 0
|
|

Gaurang Shah
Licenced Realtor
Dir:
416-841-0587
Bus:
905-458-7979
Fax:
905-458-1220
| Book Showing | Email a Friend |
Jump To:
At a Glance:
| Type: | Com - Common Element Con |
| Area: | Toronto |
| Municipality: | Toronto C08 |
| Neighbourhood: | Moss Park |
| Style: | Apartment |
| Lot Size: | x 0.00() |
| Approximate Age: | 6-10 |
| Tax: | $0 |
| Maintenance Fee: | $0 |
| Beds: | 1 |
| Baths: | 1 |
| Garage: | 0 |
| Fireplace: | N |
| Air Conditioning: | |
| Pool: |
Locatin Map:

Listing added to your favorite list
Looking for resale homes?

By agreeing to Terms of Use, you will have ability to search up to 300414 listings and access to richer information than found on REALTOR.ca through my website.


