$419,900
Available - For Sale
Listing ID: X12084977
3 Plant Road , Laurentian Hills, K0J 1J0, Renfrew
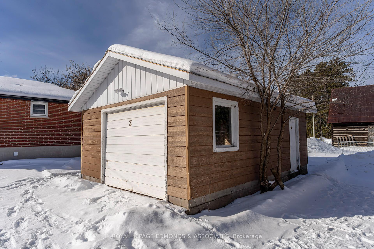
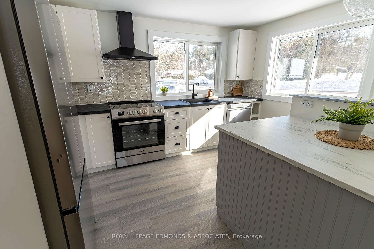
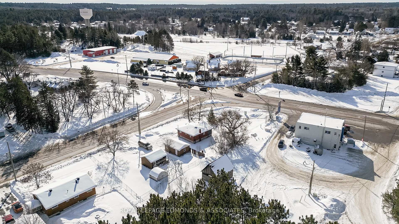

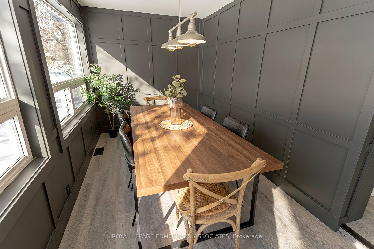
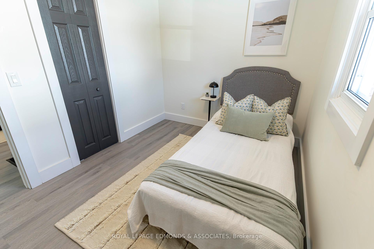

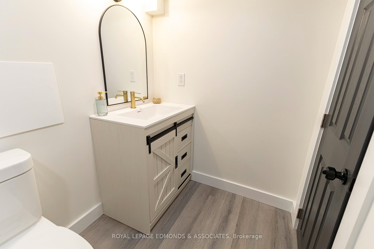
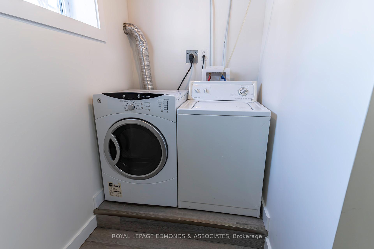
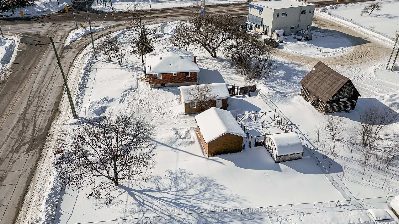
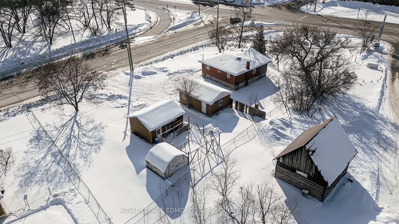
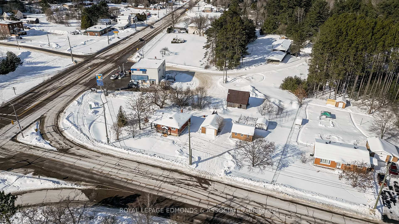
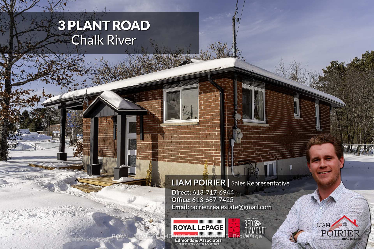
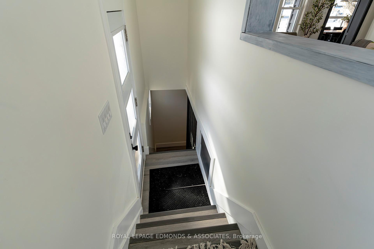
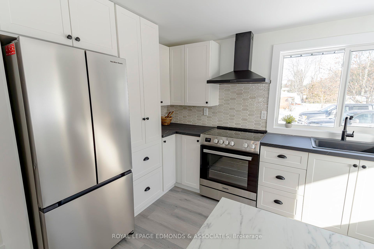
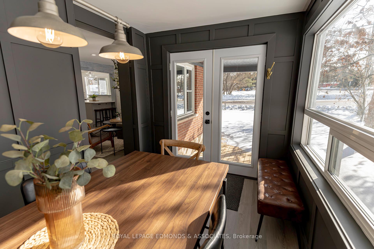
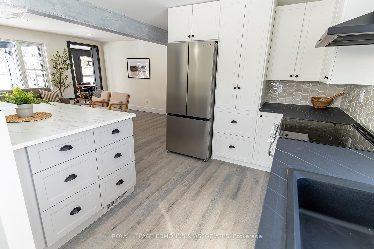
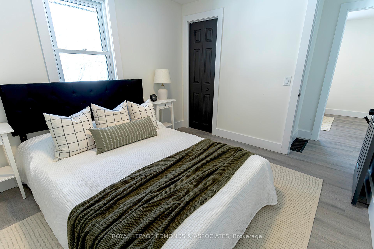
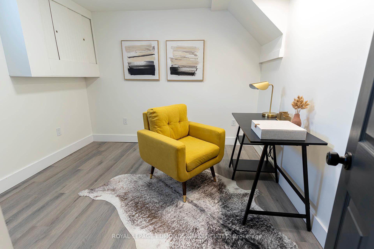
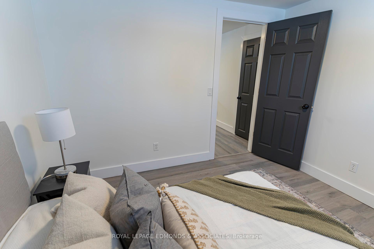
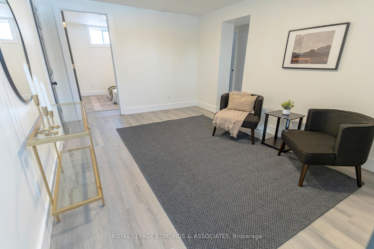
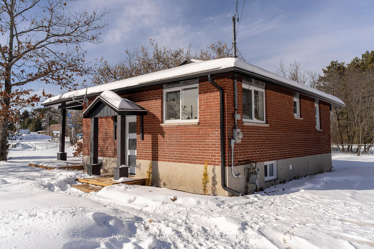
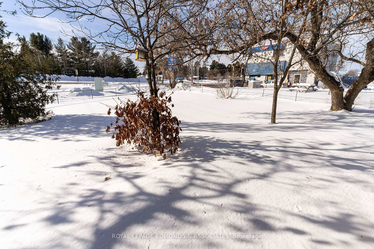
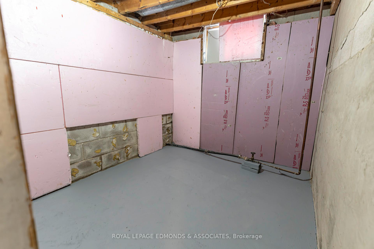

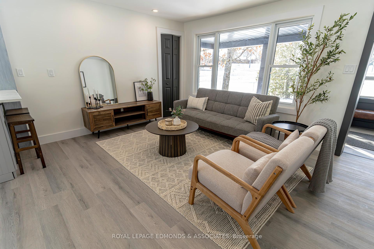
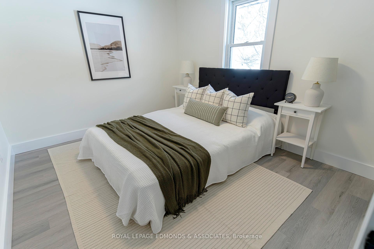
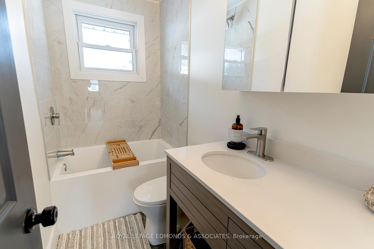
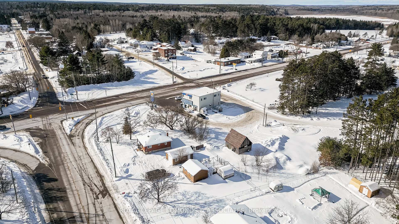
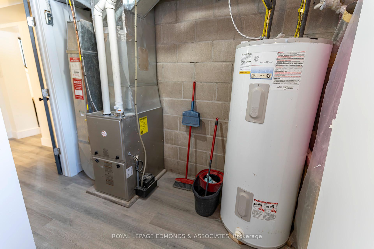
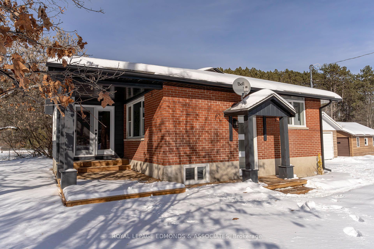
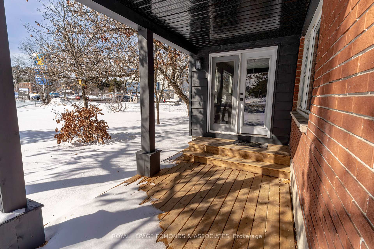
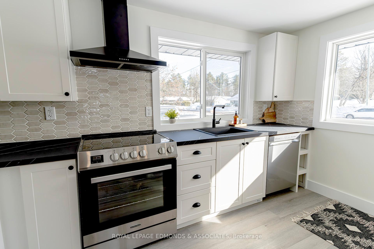
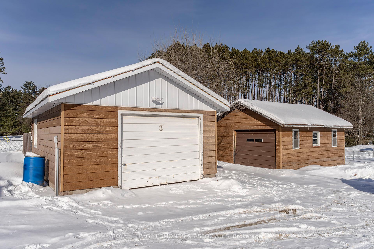
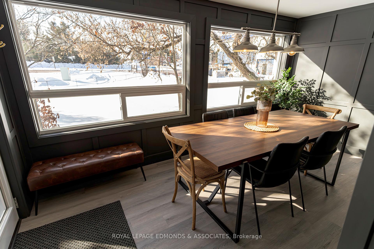
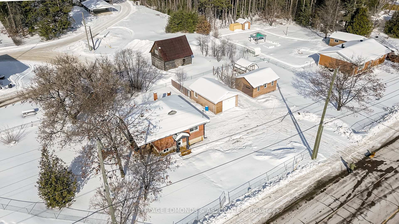
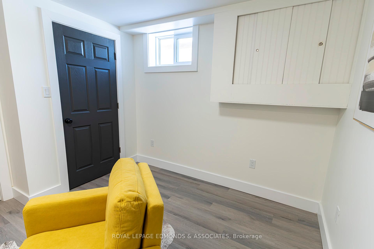
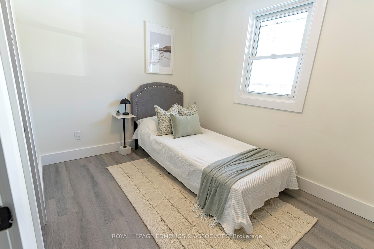
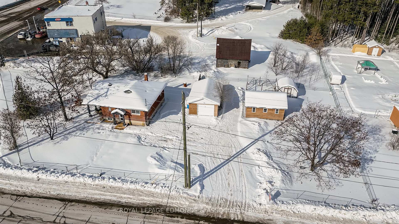
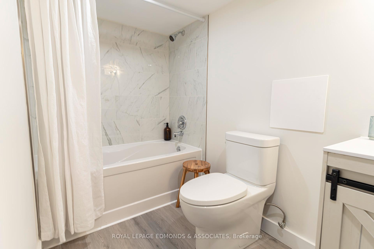








































| Don't miss out on this completely updated, stunning, all-brick, 4-bedroom, 2-bathroom gem situated on a spacious corner lot just minutes from both CNL & CFB Petawawa. Boasting a modern open-concept design, the interior is highlighted by a high-end kitchen complete with new stainless steel appliances, and a sunlit dining room, perfect for family gatherings or entertaining guests. No shortage of living space for your growing family, the main floor features two beautifully appointed bedrooms and an updated full bathroom. Lower level offers two additional bedrooms, another full bath, and spacious rec-room, ideal for a potential in-law suite. With two detached garages and plenty of space, this property delivers comfort, convenience, and endless possibilities. |
| Price | $419,900 |
| Taxes: | $2600.49 |
| Assessment Year: | 2024 |
| Occupancy: | Vacant |
| Address: | 3 Plant Road , Laurentian Hills, K0J 1J0, Renfrew |
| Directions/Cross Streets: | Hwy 17 and Plant Rd |
| Rooms: | 6 |
| Rooms +: | 5 |
| Bedrooms: | 2 |
| Bedrooms +: | 2 |
| Family Room: | T |
| Basement: | Finished, Full |
| Level/Floor | Room | Length(ft) | Width(ft) | Descriptions | |
| Room 1 | Main | Kitchen | 12.5 | 10.73 | |
| Room 2 | Main | Living Ro | 13.12 | 15.09 | |
| Room 3 | Main | Bathroom | 7.87 | 3.61 | |
| Room 4 | Main | Bedroom | 7.54 | 10.82 | |
| Room 5 | Main | Bedroom | 10.82 | 9.51 | |
| Room 6 | Main | Mud Room | 15.09 | 7.54 | |
| Room 7 | Basement | Laundry | 10.5 | 8.53 | |
| Room 8 | Basement | Bathroom | 9.18 | 4.92 | |
| Room 9 | Basement | Bedroom | 9.84 | 10.17 | |
| Room 10 | Basement | Family Ro | 10.82 | 14.43 | |
| Room 11 | Basement | Bedroom | 10.5 | 9.84 |
| Washroom Type | No. of Pieces | Level |
| Washroom Type 1 | 4 | Main |
| Washroom Type 2 | 4 | Basement |
| Washroom Type 3 | 0 | |
| Washroom Type 4 | 0 | |
| Washroom Type 5 | 0 |
| Total Area: | 0.00 |
| Approximatly Age: | 51-99 |
| Property Type: | Detached |
| Style: | Bungalow |
| Exterior: | Brick |
| Garage Type: | Detached |
| Drive Parking Spaces: | 7 |
| Pool: | None |
| Approximatly Age: | 51-99 |
| Approximatly Square Footage: | 700-1100 |
| CAC Included: | N |
| Water Included: | N |
| Cabel TV Included: | N |
| Common Elements Included: | N |
| Heat Included: | N |
| Parking Included: | N |
| Condo Tax Included: | N |
| Building Insurance Included: | N |
| Fireplace/Stove: | N |
| Heat Type: | Forced Air |
| Central Air Conditioning: | None |
| Central Vac: | N |
| Laundry Level: | Syste |
| Ensuite Laundry: | F |
| Sewers: | Sewer |
$
%
Years
This calculator is for demonstration purposes only. Always consult a professional
financial advisor before making personal financial decisions.
| Although the information displayed is believed to be accurate, no warranties or representations are made of any kind. |
| ROYAL LEPAGE EDMONDS & ASSOCIATES |
- Listing -1 of 0
|
|

Gaurang Shah
Licenced Realtor
Dir:
416-841-0587
Bus:
905-458-7979
Fax:
905-458-1220
| Book Showing | Email a Friend |
Jump To:
At a Glance:
| Type: | Freehold - Detached |
| Area: | Renfrew |
| Municipality: | Laurentian Hills |
| Neighbourhood: | 511 - Chalk River and Laurentian Hills South |
| Style: | Bungalow |
| Lot Size: | x 105.00(Acres) |
| Approximate Age: | 51-99 |
| Tax: | $2,600.49 |
| Maintenance Fee: | $0 |
| Beds: | 2+2 |
| Baths: | 2 |
| Garage: | 0 |
| Fireplace: | N |
| Air Conditioning: | |
| Pool: | None |
Locatin Map:
Payment Calculator:

Listing added to your favorite list
Looking for resale homes?

By agreeing to Terms of Use, you will have ability to search up to 300414 listings and access to richer information than found on REALTOR.ca through my website.


