$1,299,900
Available - For Sale
Listing ID: W12084984
8 Dawnridge Trai , Brampton, L6Z 2A1, Peel
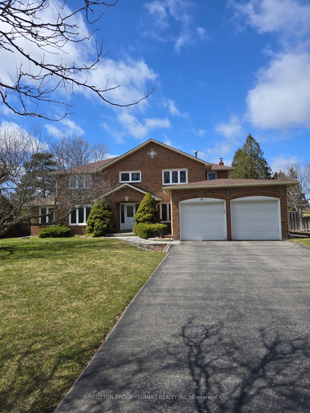
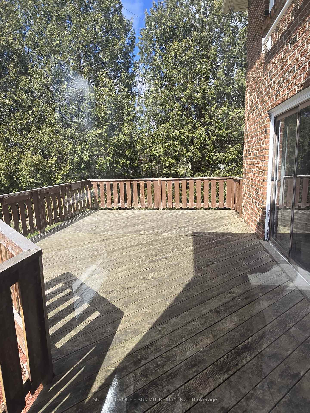
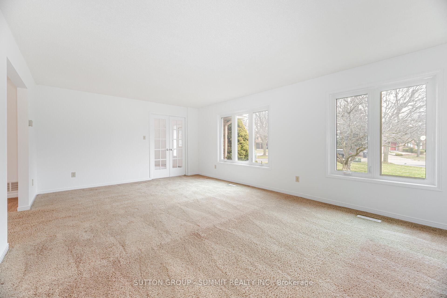
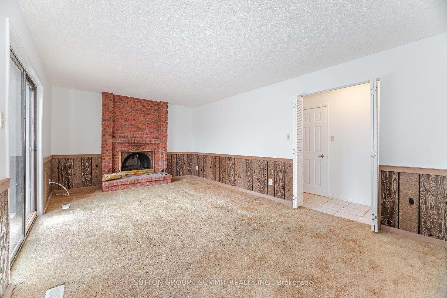

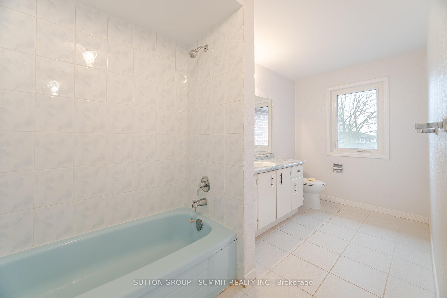
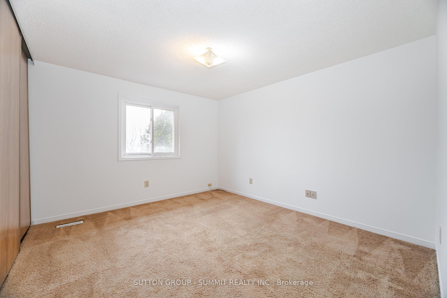
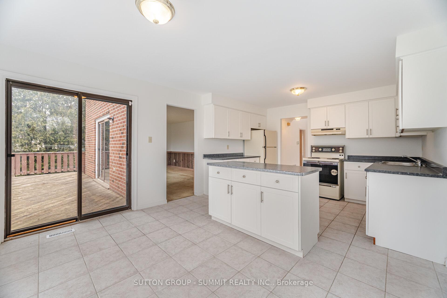
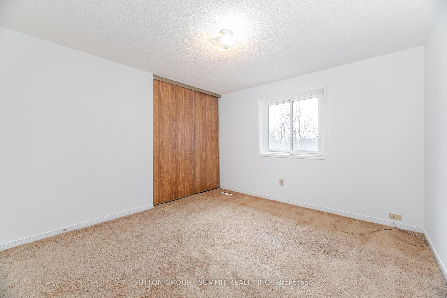
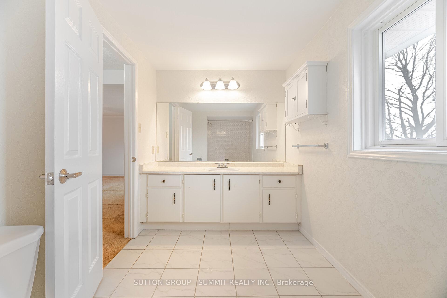
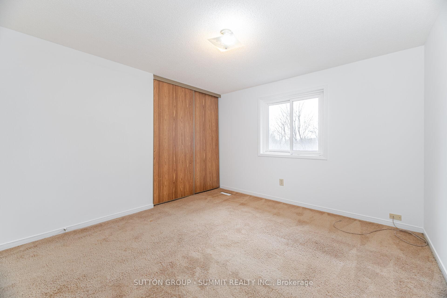
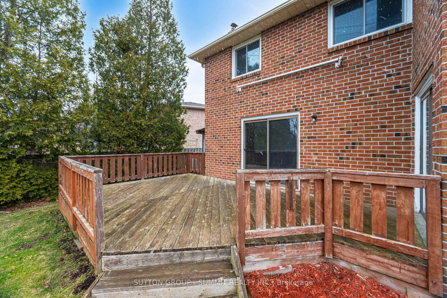
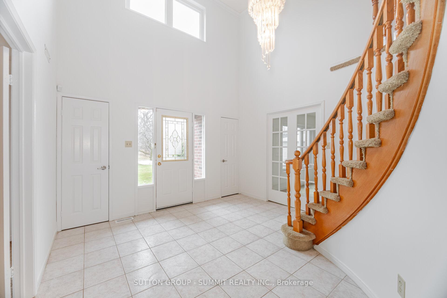
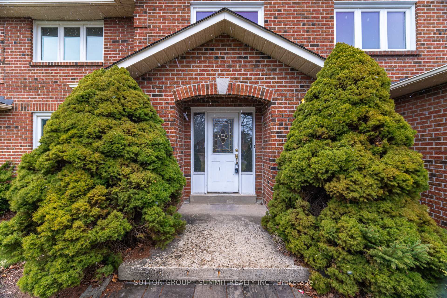
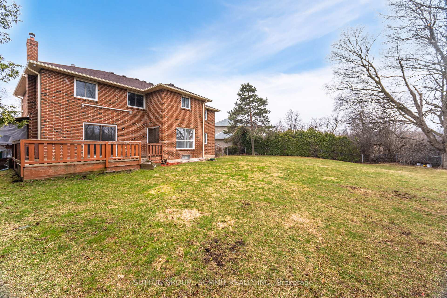
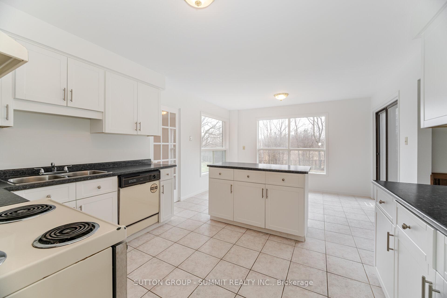
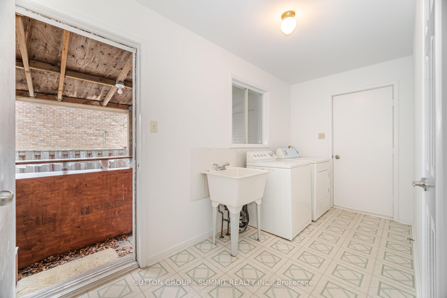
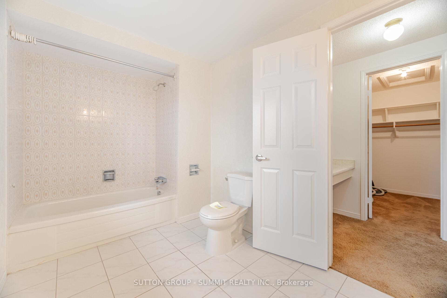
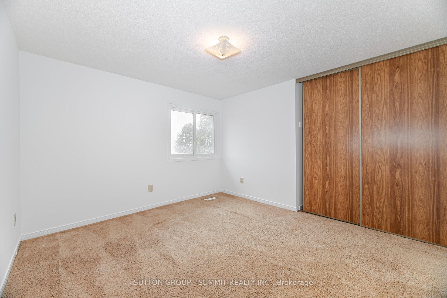
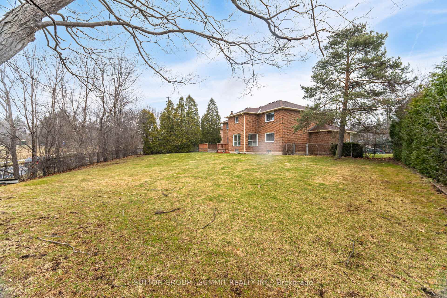
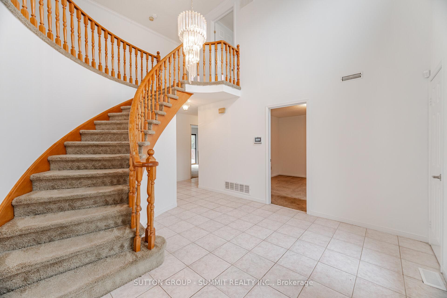
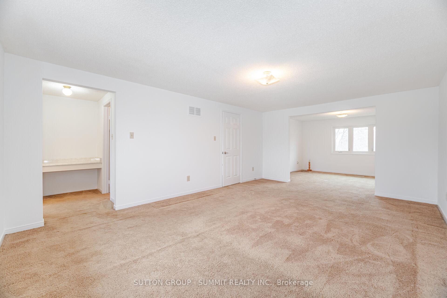
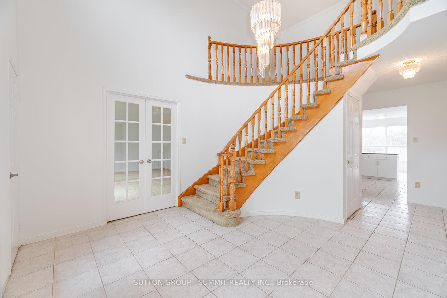
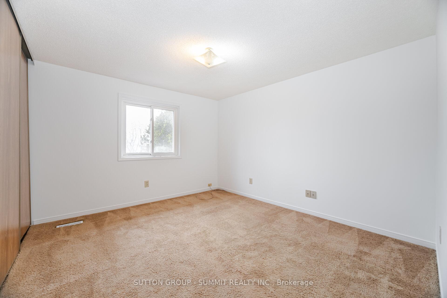
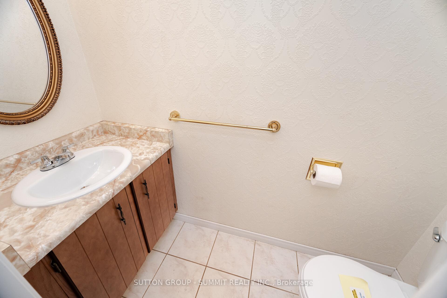
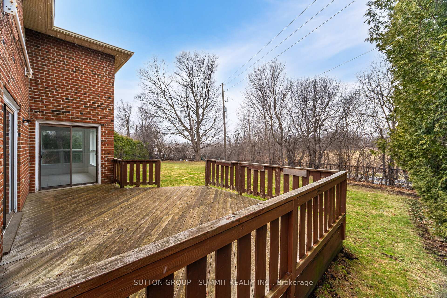
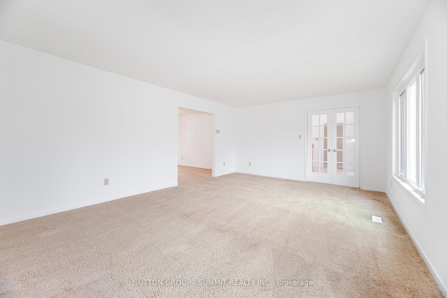
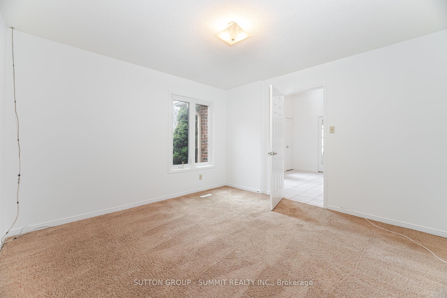




























| Prime North Location. Huge irregular Pie Lot with Loads of Potential. There are 2 exits at the rear of the house leading to a large Deck. All brick home 3313 sq.ft. not including the unfinished basement which has a separate entrance and stairs from inside the Garage. This home is a neighbourhood of higher priced homes, just needs your personal touch and updating. Great home for a growing family. There is a Sitting Room/Nursery off the Primary bedroom. This could have been a 5th Bedroom. Buyer/BA to verify measurements, taxes, lot size. Home is sold in "As Is, Where is" Condition. Also there is ample parking on the paved driveway for 6 vehicles. Main Floor Laundry. |
| Price | $1,299,900 |
| Taxes: | $8589.00 |
| Assessment Year: | 2024 |
| Occupancy: | Vacant |
| Address: | 8 Dawnridge Trai , Brampton, L6Z 2A1, Peel |
| Directions/Cross Streets: | Conservation/Hurontario |
| Rooms: | 10 |
| Bedrooms: | 4 |
| Bedrooms +: | 1 |
| Family Room: | T |
| Basement: | Unfinished |
| Level/Floor | Room | Length(ft) | Width(ft) | Descriptions | |
| Room 1 | Main | Living Ro | 20.11 | 13.81 | Broadloom, Separate Room |
| Room 2 | Main | Dining Ro | 15.91 | 12.99 | Broadloom, Separate Room |
| Room 3 | Main | Kitchen | 12.53 | 10.76 | B/I Dishwasher, Overlooks Backyard, French Doors |
| Room 4 | Main | Breakfast | 12.53 | 8.04 | Combined w/Kitchen, Sliding Doors, W/O To Deck |
| Room 5 | Main | Family Ro | 18.24 | 11.74 | Broadloom, Fireplace, W/O To Deck |
| Room 6 | Main | Den | 12.2 | 12.2 | Separate Room, Broadloom |
| Room 7 | Second | Primary B | 18.89 | 12.82 | 4 Pc Ensuite, Walk-In Closet(s), Broadloom |
| Room 8 | Second | Sitting | 12.82 | 10.82 | Broadloom |
| Room 9 | Second | Bedroom 2 | 13.19 | 12.07 | Double Closet, Broadloom |
| Room 10 | Second | Bedroom 3 | 11.84 | 10.86 | Broadloom, Double Closet |
| Room 11 | Second | Bedroom 4 | 11.81 | 10.76 | Broadloom |
| Washroom Type | No. of Pieces | Level |
| Washroom Type 1 | 4 | Second |
| Washroom Type 2 | 2 | Main |
| Washroom Type 3 | 3 | Basement |
| Washroom Type 4 | 0 | |
| Washroom Type 5 | 0 | |
| Washroom Type 6 | 4 | Second |
| Washroom Type 7 | 2 | Main |
| Washroom Type 8 | 3 | Basement |
| Washroom Type 9 | 0 | |
| Washroom Type 10 | 0 |
| Total Area: | 0.00 |
| Approximatly Age: | 31-50 |
| Property Type: | Detached |
| Style: | 2-Storey |
| Exterior: | Brick |
| Garage Type: | Attached |
| (Parking/)Drive: | Private Do |
| Drive Parking Spaces: | 6 |
| Park #1 | |
| Parking Type: | Private Do |
| Park #2 | |
| Parking Type: | Private Do |
| Pool: | None |
| Approximatly Age: | 31-50 |
| Approximatly Square Footage: | 3000-3500 |
| Property Features: | School, Park |
| CAC Included: | N |
| Water Included: | N |
| Cabel TV Included: | N |
| Common Elements Included: | N |
| Heat Included: | N |
| Parking Included: | N |
| Condo Tax Included: | N |
| Building Insurance Included: | N |
| Fireplace/Stove: | Y |
| Heat Type: | Forced Air |
| Central Air Conditioning: | None |
| Central Vac: | Y |
| Laundry Level: | Syste |
| Ensuite Laundry: | F |
| Elevator Lift: | False |
| Sewers: | Sewer |
$
%
Years
This calculator is for demonstration purposes only. Always consult a professional
financial advisor before making personal financial decisions.
| Although the information displayed is believed to be accurate, no warranties or representations are made of any kind. |
| SUTTON GROUP - SUMMIT REALTY INC. |
- Listing -1 of 0
|
|

Gaurang Shah
Licenced Realtor
Dir:
416-841-0587
Bus:
905-458-7979
Fax:
905-458-1220
| Virtual Tour | Book Showing | Email a Friend |
Jump To:
At a Glance:
| Type: | Freehold - Detached |
| Area: | Peel |
| Municipality: | Brampton |
| Neighbourhood: | Snelgrove |
| Style: | 2-Storey |
| Lot Size: | x 130.77(Feet) |
| Approximate Age: | 31-50 |
| Tax: | $8,589 |
| Maintenance Fee: | $0 |
| Beds: | 4+1 |
| Baths: | 4 |
| Garage: | 0 |
| Fireplace: | Y |
| Air Conditioning: | |
| Pool: | None |
Locatin Map:
Payment Calculator:

Listing added to your favorite list
Looking for resale homes?

By agreeing to Terms of Use, you will have ability to search up to 300414 listings and access to richer information than found on REALTOR.ca through my website.


