$2,399,000
Available - For Sale
Listing ID: W12083500
81 Lunness Road , Toronto, M8W 4M7, Toronto
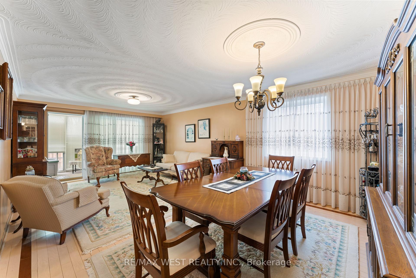
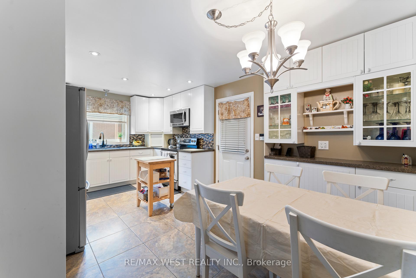
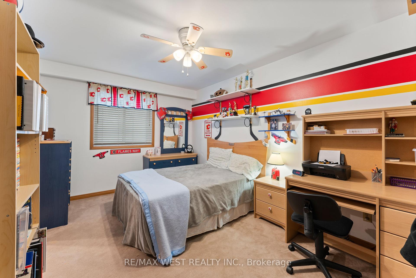
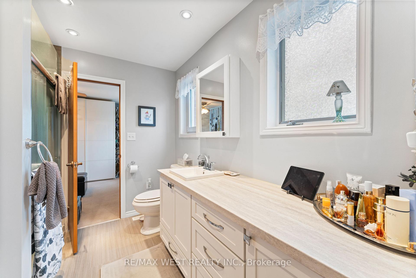
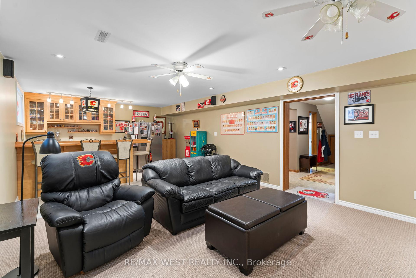
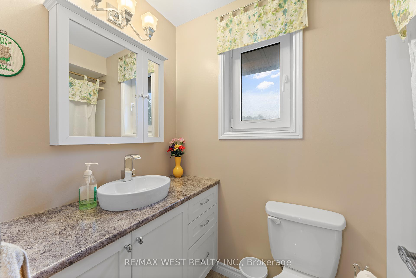
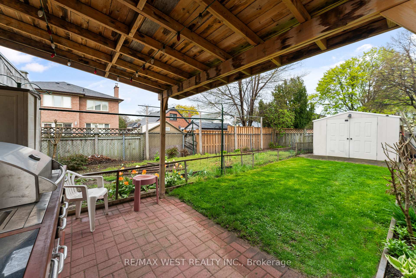
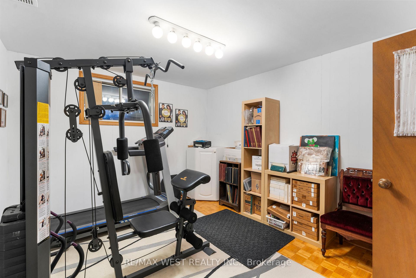
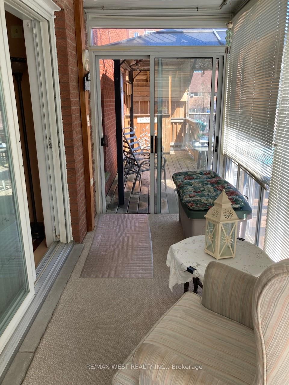
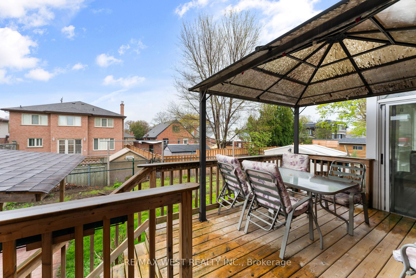

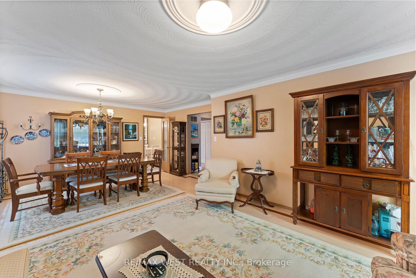
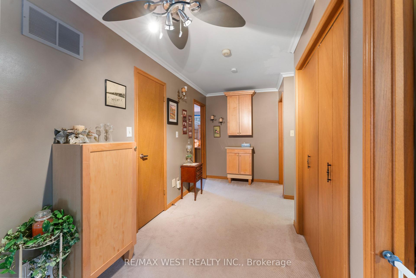
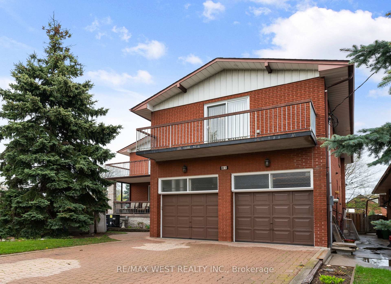
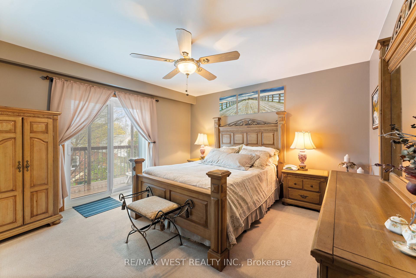
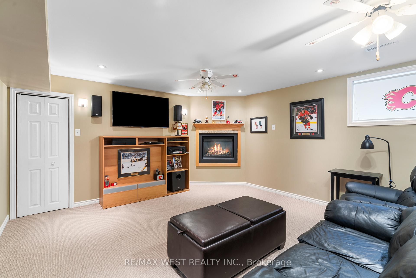
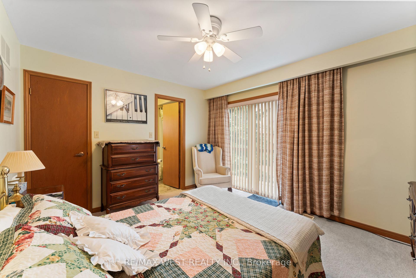
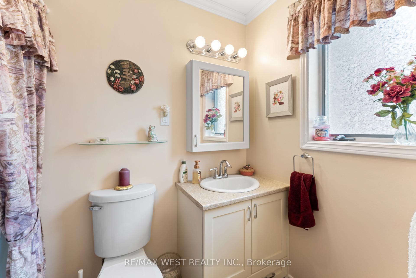
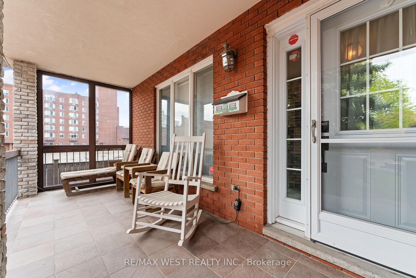
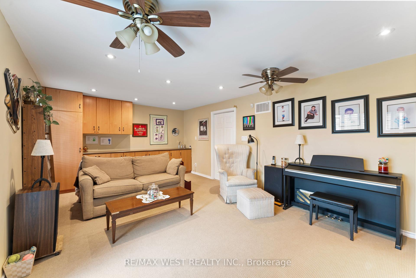
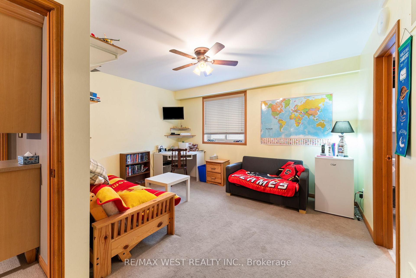
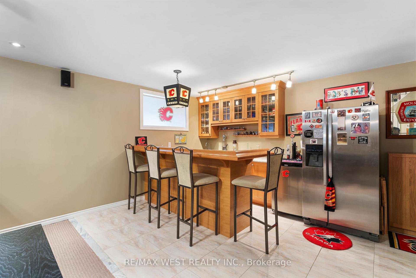
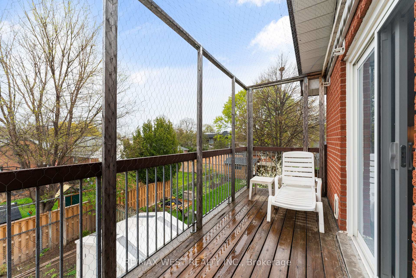
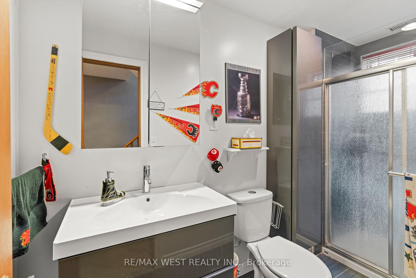
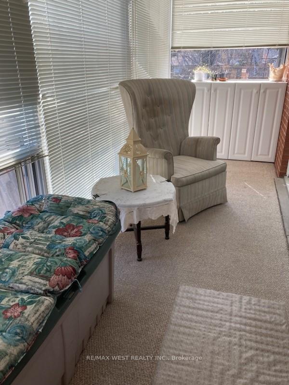
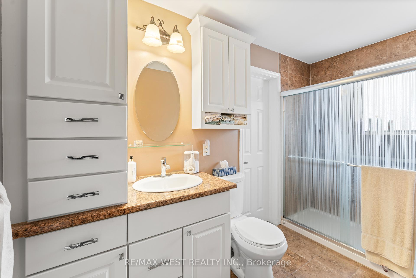
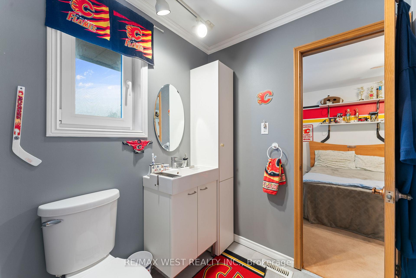
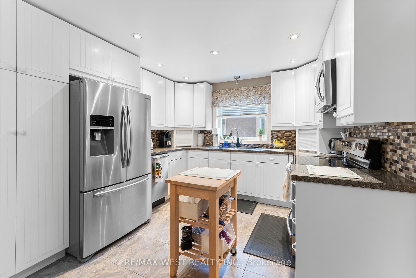
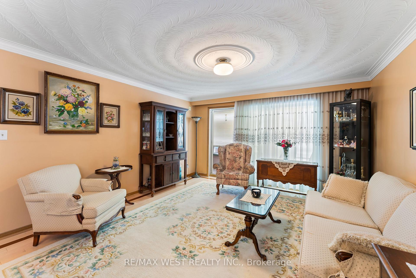
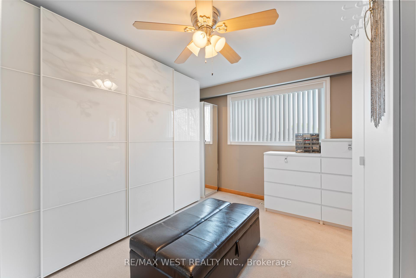
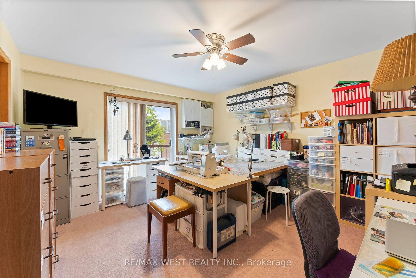
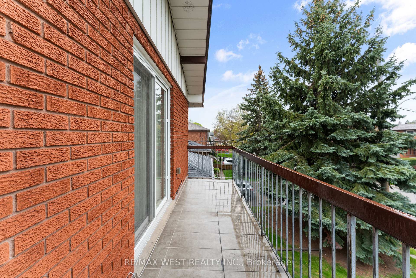
































| Welcome to 81 Lunness Road, a one-of-a-kind property with 7+2 bedrooms, 6 full bathrooms and 3150 sq ft of above ground living space. This home is perfect for a large, extended or multigenerational family! All 7 above ground bedrooms have either ensuite or shared ensuite bathrooms, and there is a double driveway & double garage with parking for 6 cars. There is also a chair lift inside the garage that provides direct access to the main floor. Multigenerational living is steadily gaining popularity as families take advantage of the financial benefits and stronger family bonds fostered by these sorts of living arrangements. This property offers a unique opportunity for families to take advantage of these benefits. The main floor features an updated eat-in kitchen with stainless steel appliances, spacious living and dining rooms that walk out to a 3 season sunroom and a huge family room with a walk-out to a covered deck, covered BBQ patio, Tikki Bar and a fenced yard. There is also a main floor bedroom that has a shared full bathroom with a shower stall. Upstairs there are 6 bedrooms, 2 with ensuite full baths and 4 with shared full baths. All 6 bedrooms have generous closets. The lower level has a huge rec room, 3 bedrooms and a full bathroom. It could potentially be converted to an in-law suite or self-contained apartment. The double garage has automatic door openers, lots of storage space and can be directly accessed from the kitchen. As an added bonus, there is a huge storage room in the basement under the garage. And what a fabulous location on a quiet cul-de-sac in the family friendly Alderwood neighbourhood - close to schools, grocery shopping (less than 5 min drive to several grocery stores), Etobicoke Creek parkland, GO train, TTC, airport and with easy access to major highways & downtown. This home is in top shape mechanically and we have an above average inspection report that is available on request to interested buyers and their agents. |
| Price | $2,399,000 |
| Taxes: | $7124.28 |
| Occupancy: | Owner |
| Address: | 81 Lunness Road , Toronto, M8W 4M7, Toronto |
| Directions/Cross Streets: | Evans Ave & Browns Line |
| Rooms: | 11 |
| Rooms +: | 8 |
| Bedrooms: | 7 |
| Bedrooms +: | 2 |
| Family Room: | T |
| Basement: | Finished |
| Level/Floor | Room | Length(ft) | Width(ft) | Descriptions | |
| Room 1 | Main | Living Ro | 13.42 | 12.99 | W/O To Sunroom, Open Concept, Hardwood Floor |
| Room 2 | Main | Dining Ro | 14.99 | 10 | Hardwood Floor, Combined w/Living |
| Room 3 | Main | Kitchen | 17.74 | 10.99 | Updated, Eat-in Kitchen, Stainless Steel Appl |
| Room 4 | Main | Family Ro | 21.16 | 12.6 | W/O To Deck, B/I Shelves |
| Room 5 | Main | Bedroom 2 | 10.76 | 8.99 | 3 Pc Bath, Semi Ensuite |
| Room 6 | Upper | Primary B | 14.5 | 12.6 | 4 Pc Ensuite, Walk-In Closet(s), W/O To Balcony |
| Room 7 | Upper | Bedroom 3 | 12.6 | 10.99 | 4 Pc Ensuite, Walk-In Closet(s), W/O To Balcony |
| Room 8 | Upper | Bedroom 4 | 14.01 | 13.25 | 4 Pc Bath, Semi Ensuite, Large Closet |
| Room 9 | Upper | Bedroom 5 | 14.01 | 10 | 4 Pc Bath, Semi Ensuite, Large Closet |
| Room 10 | Upper | Bedroom | 14.01 | 12.82 | 3 Pc Bath, Semi Ensuite, W/O To Balcony |
| Room 11 | Upper | Bedroom | 12.82 | 11.32 | 3 Pc Bath, Semi Ensuite, Large Closet |
| Room 12 | Lower | Recreatio | 27.75 | 14.66 | B/I Bar, Wet Bar, Gas Fireplace |
| Room 13 | Lower | Bedroom | 12.82 | 8.66 | |
| Room 14 | Lower | Bedroom | 12.82 | 10.5 | |
| Room 15 | Lower | Laundry | 12.76 | 9.68 | Separate Room |
| Washroom Type | No. of Pieces | Level |
| Washroom Type 1 | 4 | Upper |
| Washroom Type 2 | 3 | Upper |
| Washroom Type 3 | 3 | Main |
| Washroom Type 4 | 3 | Lower |
| Washroom Type 5 | 0 |
| Total Area: | 0.00 |
| Property Type: | Detached |
| Style: | 2-Storey |
| Exterior: | Brick |
| Garage Type: | Built-In |
| (Parking/)Drive: | Private Do |
| Drive Parking Spaces: | 4 |
| Park #1 | |
| Parking Type: | Private Do |
| Park #2 | |
| Parking Type: | Private Do |
| Pool: | None |
| Other Structures: | Garden Shed, G |
| Approximatly Square Footage: | 3000-3500 |
| Property Features: | Public Trans, Cul de Sac/Dead En |
| CAC Included: | N |
| Water Included: | N |
| Cabel TV Included: | N |
| Common Elements Included: | N |
| Heat Included: | N |
| Parking Included: | N |
| Condo Tax Included: | N |
| Building Insurance Included: | N |
| Fireplace/Stove: | Y |
| Heat Type: | Forced Air |
| Central Air Conditioning: | Central Air |
| Central Vac: | Y |
| Laundry Level: | Syste |
| Ensuite Laundry: | F |
| Sewers: | Sewer |
$
%
Years
This calculator is for demonstration purposes only. Always consult a professional
financial advisor before making personal financial decisions.
| Although the information displayed is believed to be accurate, no warranties or representations are made of any kind. |
| RE/MAX WEST REALTY INC. |
- Listing -1 of 0
|
|

Gaurang Shah
Licenced Realtor
Dir:
416-841-0587
Bus:
905-458-7979
Fax:
905-458-1220
| Book Showing | Email a Friend |
Jump To:
At a Glance:
| Type: | Freehold - Detached |
| Area: | Toronto |
| Municipality: | Toronto W06 |
| Neighbourhood: | Alderwood |
| Style: | 2-Storey |
| Lot Size: | x 118.08(Feet) |
| Approximate Age: | |
| Tax: | $7,124.28 |
| Maintenance Fee: | $0 |
| Beds: | 7+2 |
| Baths: | 6 |
| Garage: | 0 |
| Fireplace: | Y |
| Air Conditioning: | |
| Pool: | None |
Locatin Map:
Payment Calculator:

Listing added to your favorite list
Looking for resale homes?

By agreeing to Terms of Use, you will have ability to search up to 311473 listings and access to richer information than found on REALTOR.ca through my website.


