$1,888,000
Available - For Sale
Listing ID: C9509808
428 Castlefield Aven , Toronto, M5N 1L5, Toronto
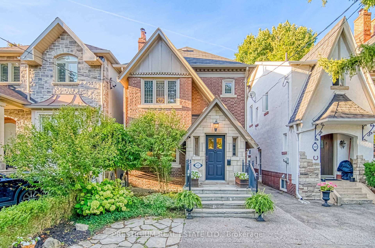

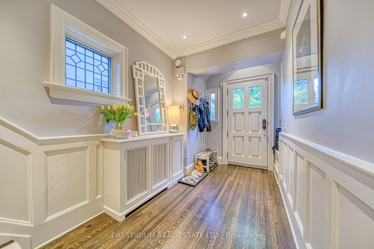
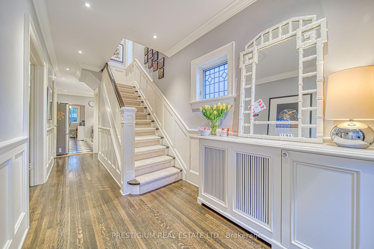
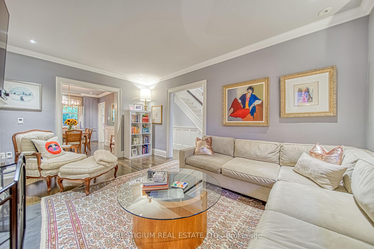
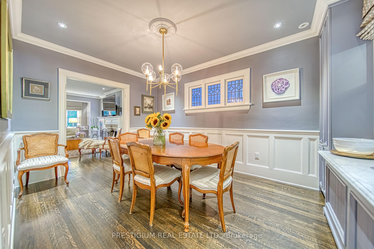
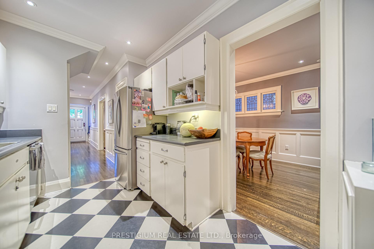
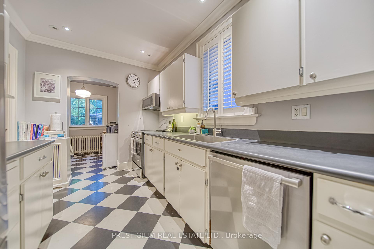
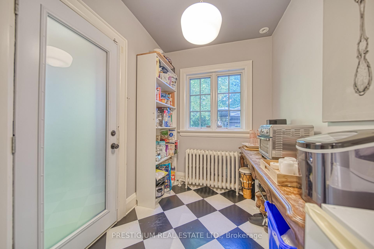
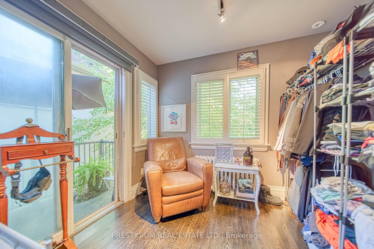
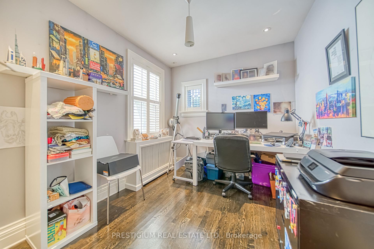
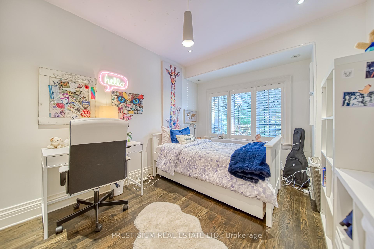
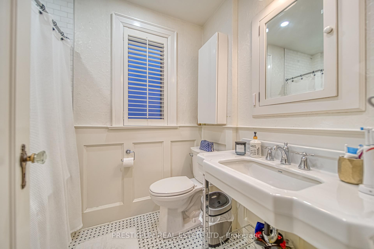
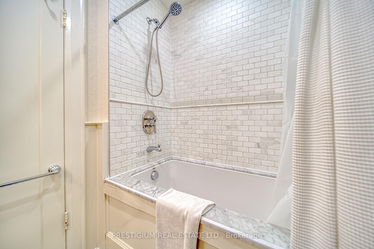
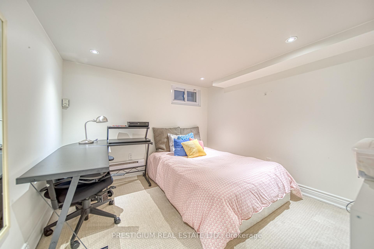
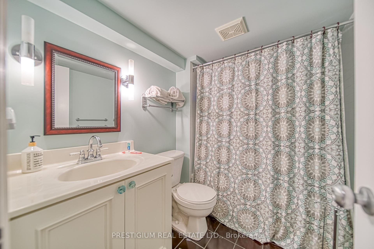
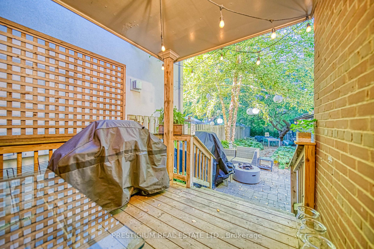
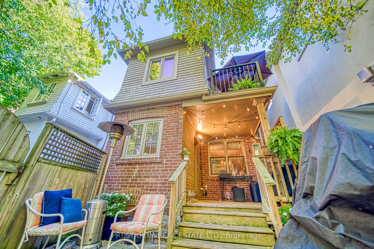
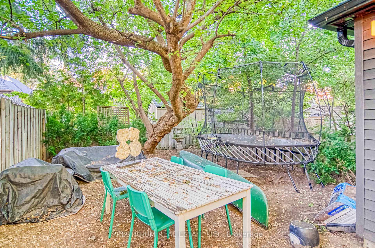
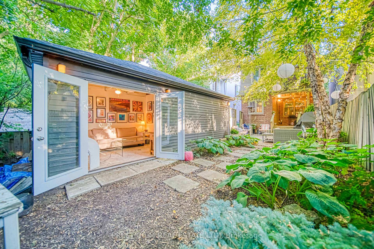
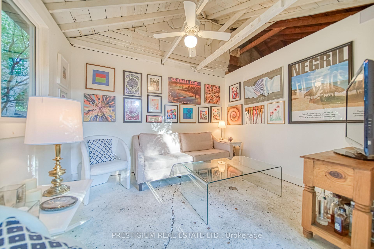
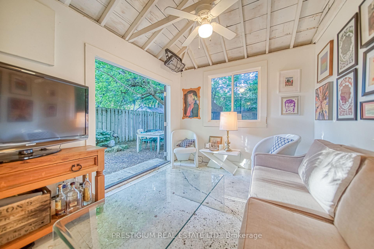
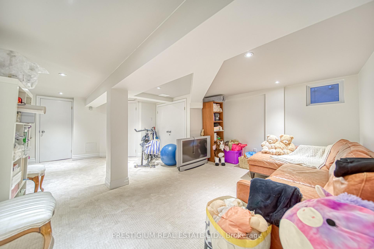
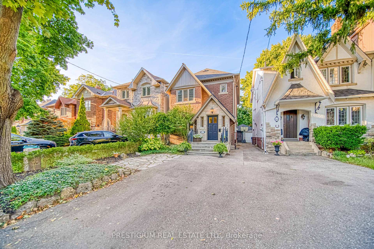
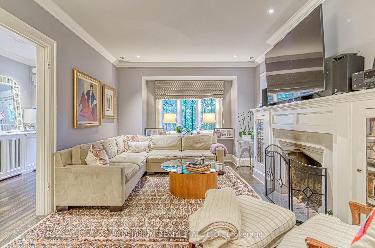
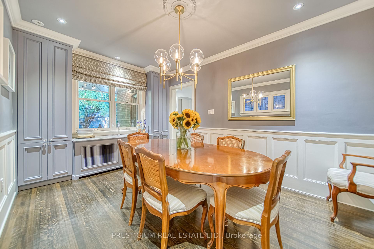
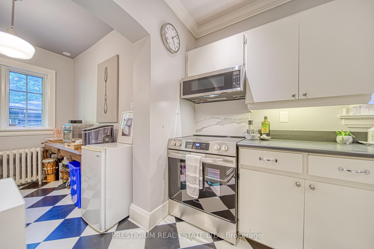
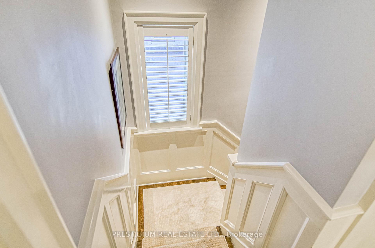
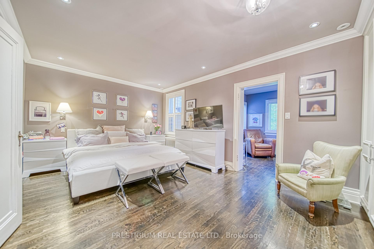
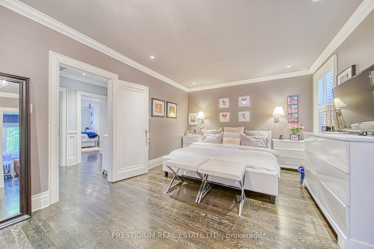
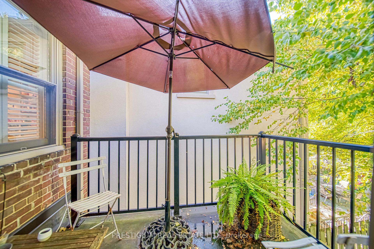
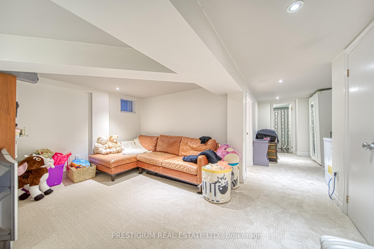
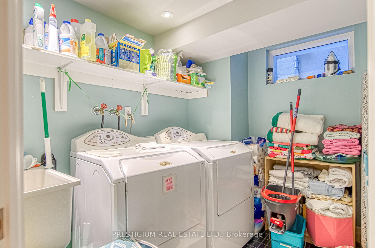
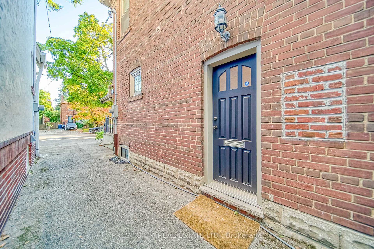
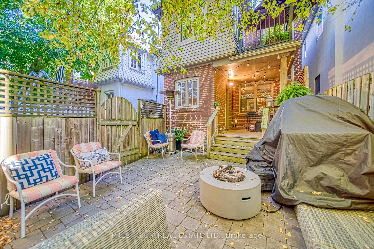
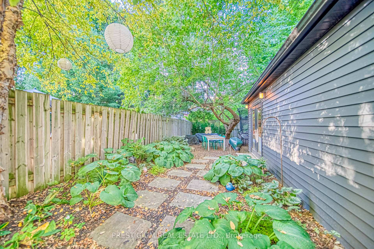
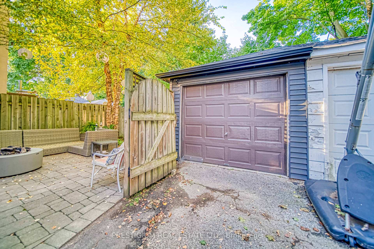
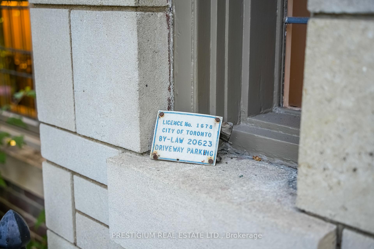






































| Welcome to This Charming Detached House in The Desirable Allenby Neighborhood! Well Maintained 3+1 Bedroom Has Spacious Living Room, Wood Burning Fireplace, Hardwood Flooring Thru'out, Updated Kitchen, Functional Breakfast Room, Heated-Floor Washroom. Cozy Sitting Area In Prim Bdrm Walk Out to Quite Patio. Enjoy Family Time in Finished Bsmt w/ Nanny Suite. Deep Landscaped Backyark Even Come With Cool Man Cave! Highly sought-after school zones of Allenby Jr PS, Glenview Sr PS, and North Toronto CI. Legal Front Pad! Don't Miss! |
| Extras: Fridge, Stove, Dishwasher, Microwave, Washer, Dryer, California Shutters, Gas Burner, Cac, Hwt(R). |
| Price | $1,888,000 |
| Taxes: | $9155.70 |
| Occupancy: | Tenant |
| Address: | 428 Castlefield Aven , Toronto, M5N 1L5, Toronto |
| Directions/Cross Streets: | Avenue/Castlefield |
| Rooms: | 8 |
| Rooms +: | 3 |
| Bedrooms: | 3 |
| Bedrooms +: | 1 |
| Family Room: | T |
| Basement: | Finished, Separate Ent |
| Level/Floor | Room | Length(ft) | Width(ft) | Descriptions | |
| Room 1 | Ground | Living Ro | 19.52 | 11.71 | Hardwood Floor, Pot Lights, Fireplace |
| Room 2 | Ground | Dining Ro | 15.25 | 10.59 | Hardwood Floor, B/I Vanity, Overlooks Backyard |
| Room 3 | Ground | Kitchen | 12.2 | 7.48 | Tile Floor, Pot Lights |
| Room 4 | Ground | Breakfast | 8.56 | 6.69 | Tile Floor, W/O To Deck |
| Room 5 | Second | Primary B | 16.14 | 10.99 | Hardwood Floor, B/I Closet |
| Room 6 | Second | Bedroom 2 | 16.53 | 9.77 | Large Window, Closet |
| Room 7 | Second | Bedroom 3 | 13.55 | 8.27 | Hardwood Floor, Closet |
| Room 8 | Second | Sitting | 8.69 | 8.63 | Sliding Doors, W/O To Patio |
| Room 9 | Lower | Family Ro | 19.71 | 14.92 | Broadloom, Pot Lights |
| Room 10 | Lower | Bedroom 4 | 10.73 | 10.17 | 4 Pc Bath, Window |
| Room 11 | Lower | Office | 11.97 | 7.35 | Pot Lights, Window |
| Room 12 | Lower | Laundry | 11.25 | 6.36 | Window, Pot Lights |
| Washroom Type | No. of Pieces | Level |
| Washroom Type 1 | 4 | Second |
| Washroom Type 2 | 4 | Lower |
| Washroom Type 3 | 0 | |
| Washroom Type 4 | 0 | |
| Washroom Type 5 | 0 |
| Total Area: | 0.00 |
| Property Type: | Detached |
| Style: | 2-Storey |
| Exterior: | Brick |
| Garage Type: | Detached |
| (Parking/)Drive: | Front Yard |
| Drive Parking Spaces: | 2 |
| Park #1 | |
| Parking Type: | Front Yard |
| Park #2 | |
| Parking Type: | Front Yard |
| Pool: | None |
| CAC Included: | N |
| Water Included: | N |
| Cabel TV Included: | N |
| Common Elements Included: | N |
| Heat Included: | N |
| Parking Included: | N |
| Condo Tax Included: | N |
| Building Insurance Included: | N |
| Fireplace/Stove: | Y |
| Heat Type: | Radiant |
| Central Air Conditioning: | Central Air |
| Central Vac: | N |
| Laundry Level: | Syste |
| Ensuite Laundry: | F |
| Sewers: | Sewer |
$
%
Years
This calculator is for demonstration purposes only. Always consult a professional
financial advisor before making personal financial decisions.
| Although the information displayed is believed to be accurate, no warranties or representations are made of any kind. |
| PRESTIGIUM REAL ESTATE LTD. |
- Listing -1 of 0
|
|

Gaurang Shah
Licenced Realtor
Dir:
416-841-0587
Bus:
905-458-7979
Fax:
905-458-1220
| Book Showing | Email a Friend |
Jump To:
At a Glance:
| Type: | Freehold - Detached |
| Area: | Toronto |
| Municipality: | Toronto C04 |
| Neighbourhood: | Lawrence Park South |
| Style: | 2-Storey |
| Lot Size: | x 135.00(Feet) |
| Approximate Age: | |
| Tax: | $9,155.7 |
| Maintenance Fee: | $0 |
| Beds: | 3+1 |
| Baths: | 2 |
| Garage: | 0 |
| Fireplace: | Y |
| Air Conditioning: | |
| Pool: | None |
Locatin Map:
Payment Calculator:

Listing added to your favorite list
Looking for resale homes?

By agreeing to Terms of Use, you will have ability to search up to 310779 listings and access to richer information than found on REALTOR.ca through my website.


