$1,595
Available - For Rent
Listing ID: C12081607
428 Roehampton Aven , Toronto, M4P 1S4, Toronto
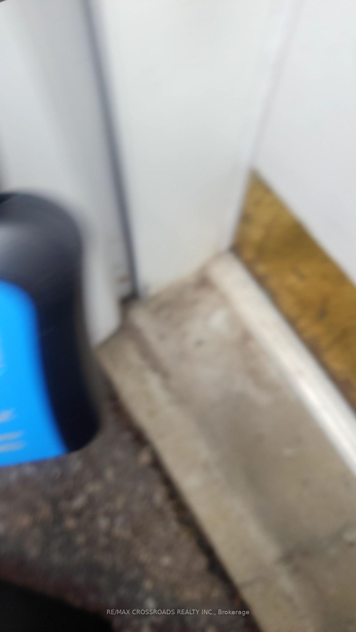
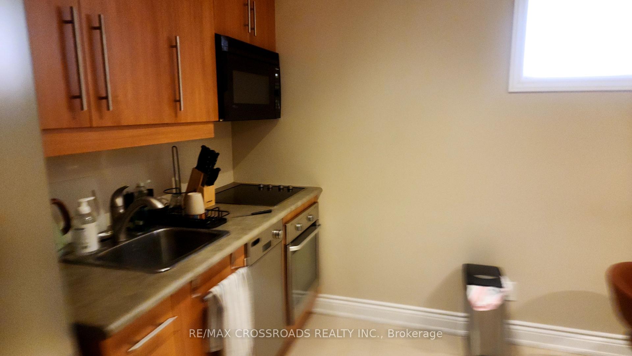
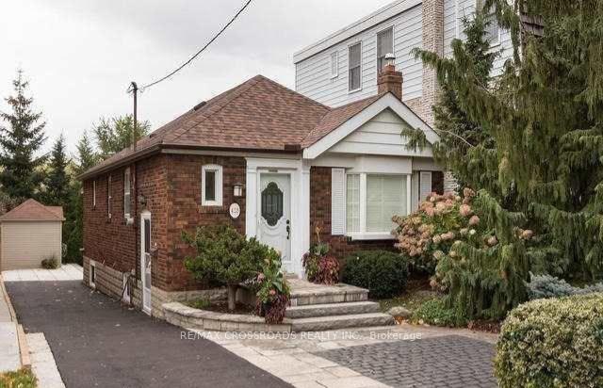
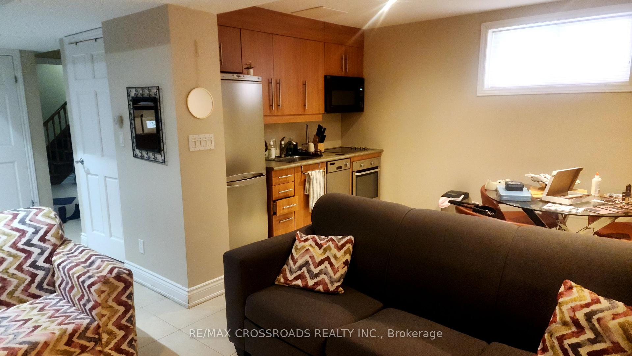
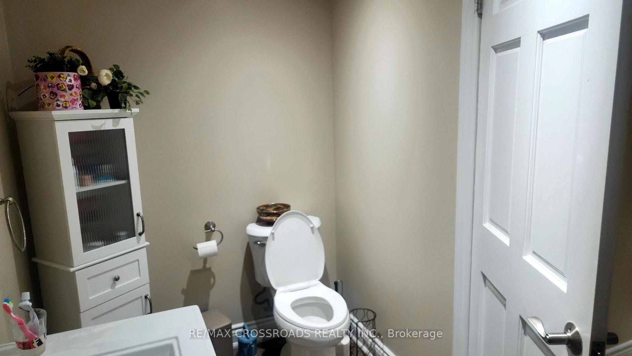
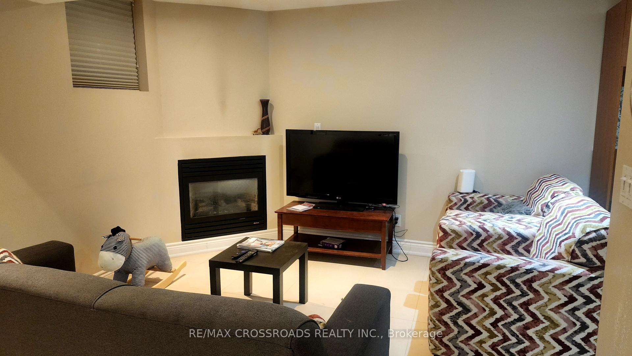
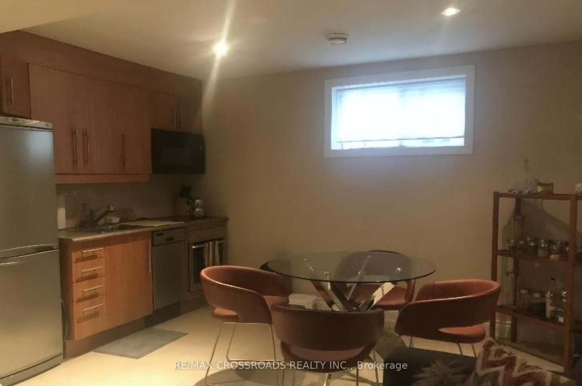
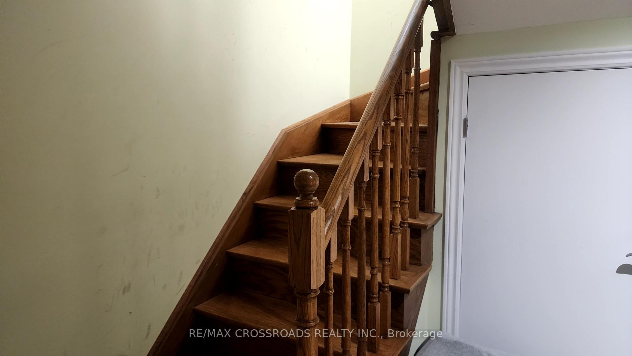
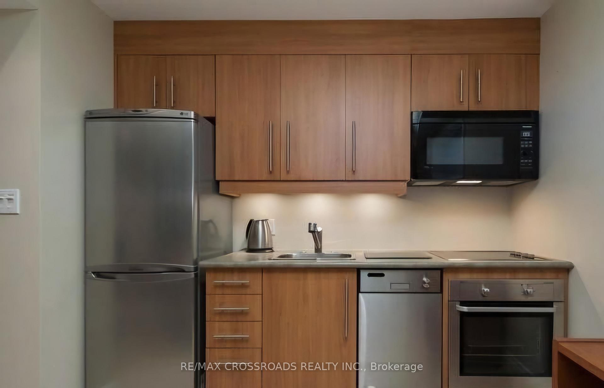
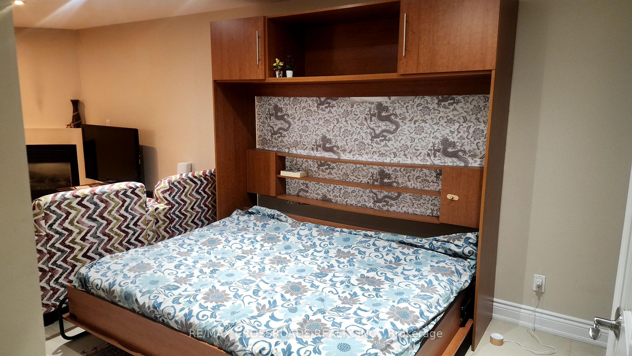
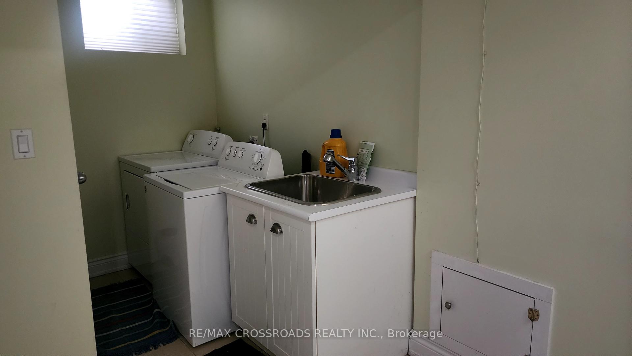
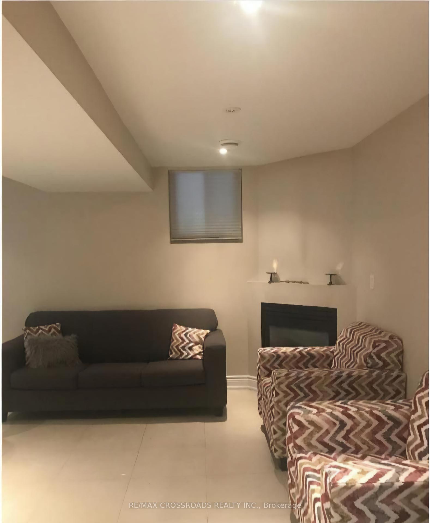
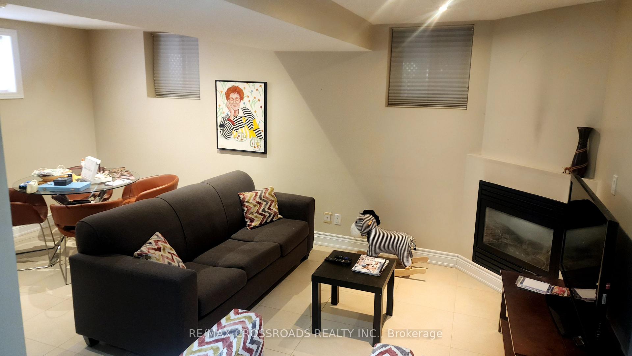
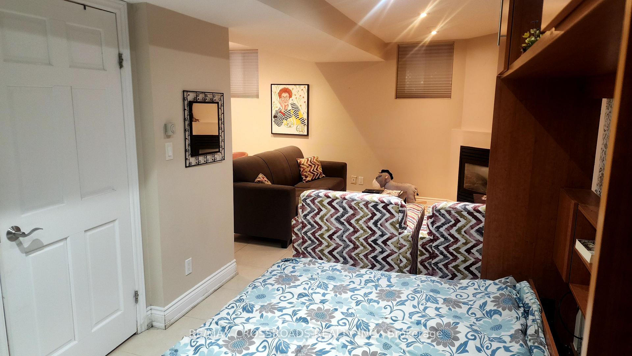
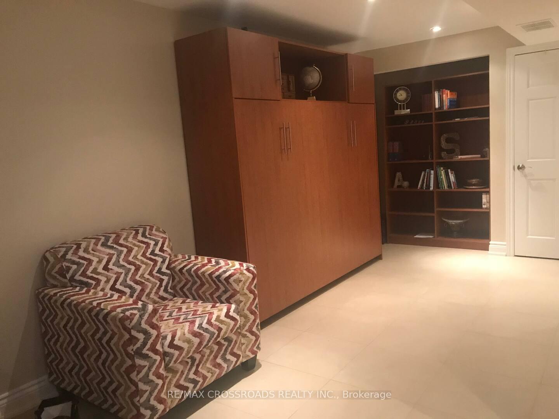
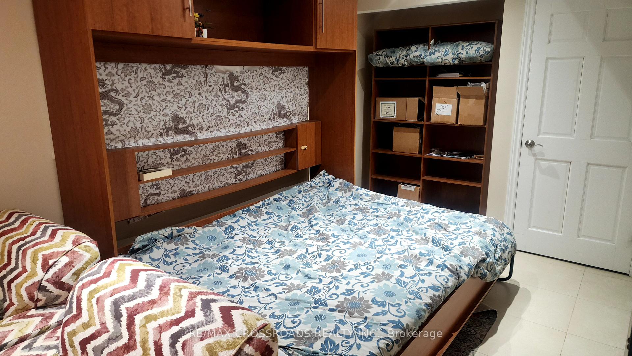
















| Welcome to this rare studio suite in one of Toronto's most prestigious and sought-after neighborhoods! Located on the lower level of a charming bungalow, this suite offers its own private entrance, kitchen, and bathroom, fully furnished with murphy bed, providing the ultimate in privacy and convenience. It's the perfect living space for high-quality tenants seeking comfort and independence .Nestled among multi-million-dollar homes, the property boasts easy access to public transit, making commuting a breeze. With boutique restaurants, supermarkets, and essential amenities nearby, residents can enjoy the best of urban living just steps from their door. This studio suite is also conveniently located near some of Toronto's top public schools, adding further appeal for those looking for a family-friendly area. Whether you're a busy professional or a couple looking for your own private space, this basement rental is the perfect place to call home! |
| Price | $1,595 |
| Taxes: | $0.00 |
| Occupancy: | Tenant |
| Address: | 428 Roehampton Aven , Toronto, M4P 1S4, Toronto |
| Directions/Cross Streets: | Mount Pleasant & Eglinton |
| Rooms: | 3 |
| Bedrooms: | 0 |
| Bedrooms +: | 0 |
| Family Room: | F |
| Basement: | Apartment, Walk-Up |
| Furnished: | Furn |
| Level/Floor | Room | Length(ft) | Width(ft) | Descriptions | |
| Room 1 | Lower | Living Ro | |||
| Room 2 | Lower | Kitchen | |||
| Room 3 | Lower | Bedroom | |||
| Room 4 | Lower | Dining Ro |
| Washroom Type | No. of Pieces | Level |
| Washroom Type 1 | 4 | |
| Washroom Type 2 | 0 | |
| Washroom Type 3 | 0 | |
| Washroom Type 4 | 0 | |
| Washroom Type 5 | 0 |
| Total Area: | 0.00 |
| Property Type: | Detached |
| Style: | Bungalow |
| Exterior: | Brick |
| Garage Type: | Carport |
| (Parking/)Drive: | Circular D |
| Drive Parking Spaces: | 1 |
| Park #1 | |
| Parking Type: | Circular D |
| Park #2 | |
| Parking Type: | Circular D |
| Pool: | None |
| Laundry Access: | Shared, Commo |
| Property Features: | Hospital, Library |
| CAC Included: | Y |
| Water Included: | Y |
| Cabel TV Included: | N |
| Common Elements Included: | N |
| Heat Included: | Y |
| Parking Included: | N |
| Condo Tax Included: | N |
| Building Insurance Included: | N |
| Fireplace/Stove: | Y |
| Heat Type: | Forced Air |
| Central Air Conditioning: | Central Air |
| Central Vac: | N |
| Laundry Level: | Syste |
| Ensuite Laundry: | F |
| Sewers: | Sewer |
| Utilities-Hydro: | Y |
| Although the information displayed is believed to be accurate, no warranties or representations are made of any kind. |
| RE/MAX CROSSROADS REALTY INC. |
- Listing -1 of 0
|
|

Gaurang Shah
Licenced Realtor
Dir:
416-841-0587
Bus:
905-458-7979
Fax:
905-458-1220
| Book Showing | Email a Friend |
Jump To:
At a Glance:
| Type: | Freehold - Detached |
| Area: | Toronto |
| Municipality: | Toronto C10 |
| Neighbourhood: | Mount Pleasant East |
| Style: | Bungalow |
| Lot Size: | x 0.00() |
| Approximate Age: | |
| Tax: | $0 |
| Maintenance Fee: | $0 |
| Beds: | 0 |
| Baths: | 1 |
| Garage: | 0 |
| Fireplace: | Y |
| Air Conditioning: | |
| Pool: | None |
Locatin Map:

Listing added to your favorite list
Looking for resale homes?

By agreeing to Terms of Use, you will have ability to search up to 0 listings and access to richer information than found on REALTOR.ca through my website.


