$949,000
Available - For Sale
Listing ID: W12079758
1755 Rathburn Road East , Mississauga, L4W 2M8, Peel
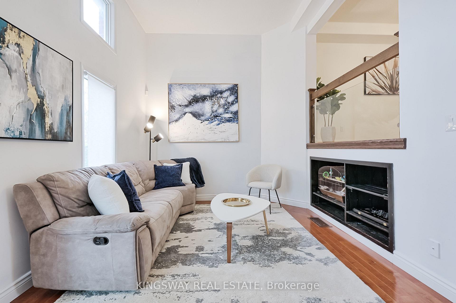
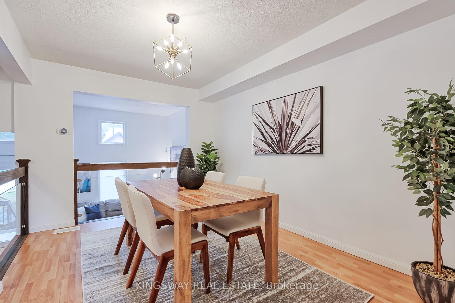
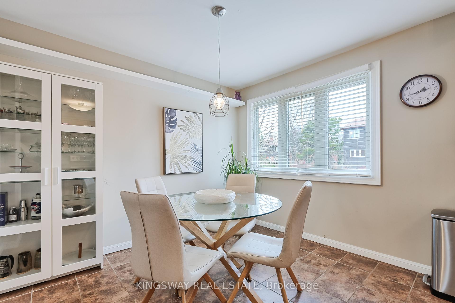
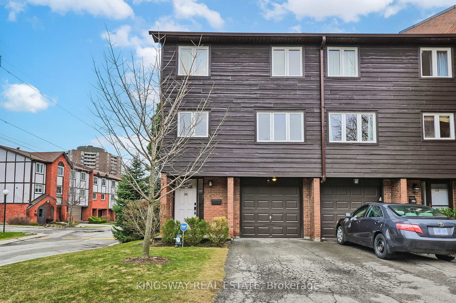
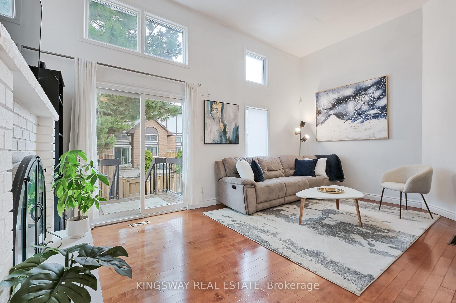
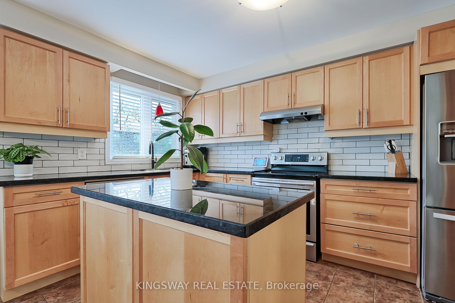
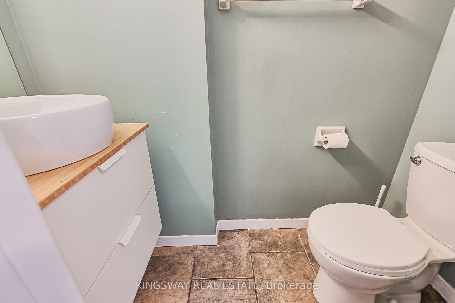
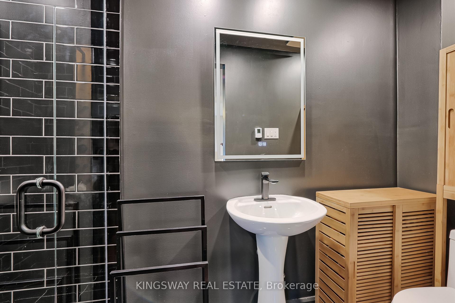
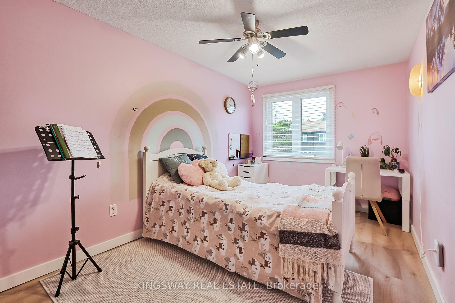
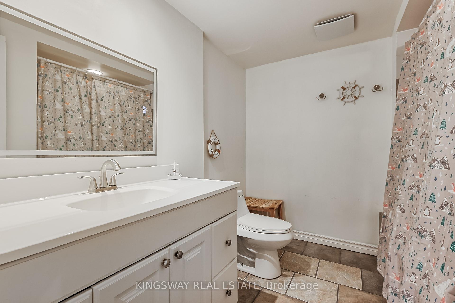
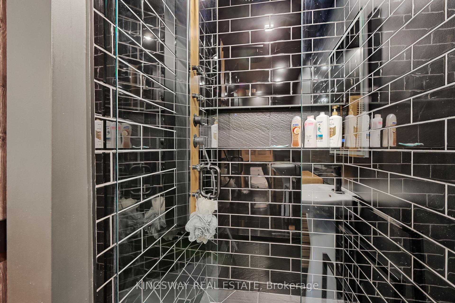
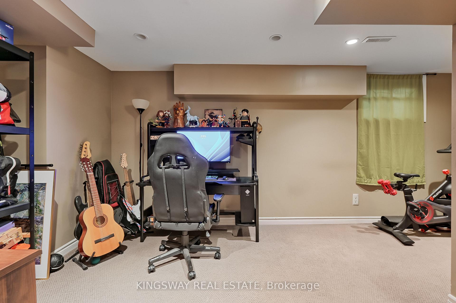
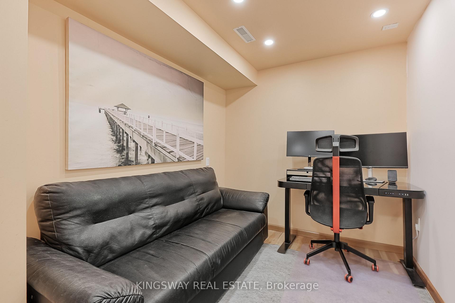
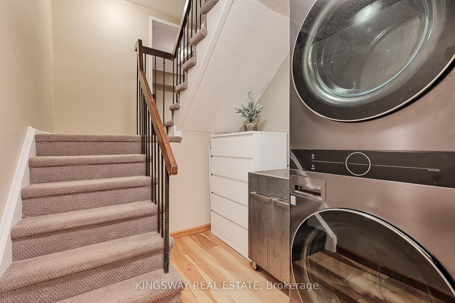
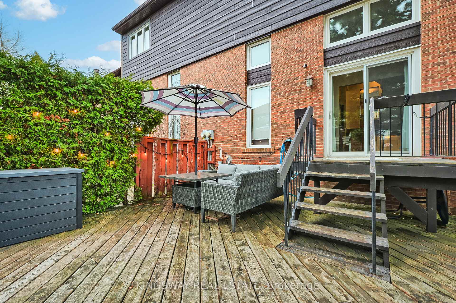
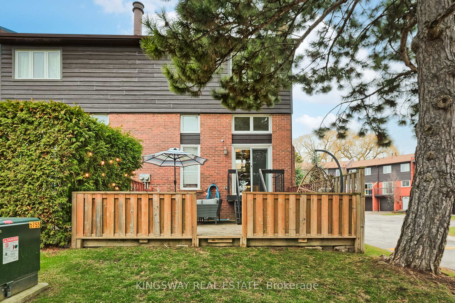
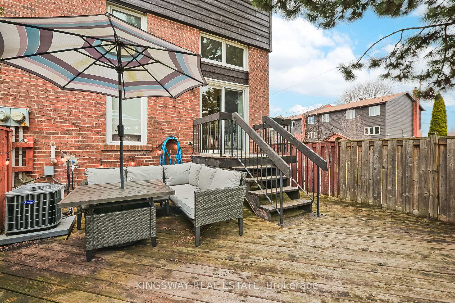
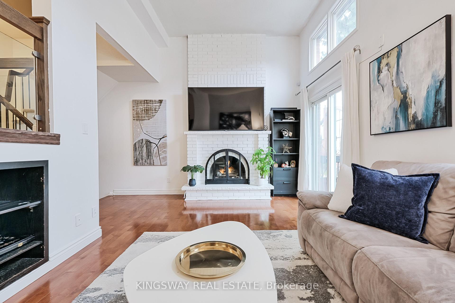
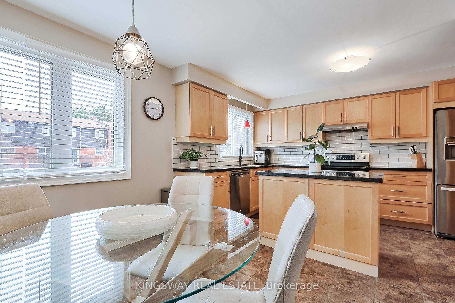
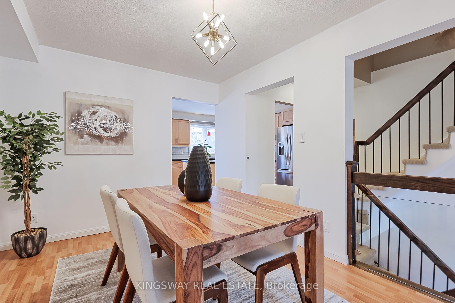
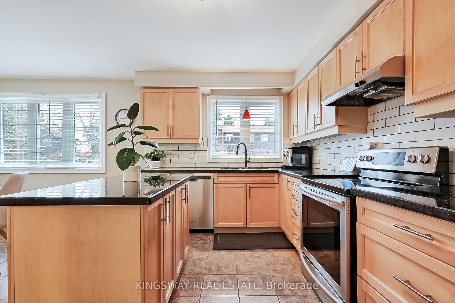
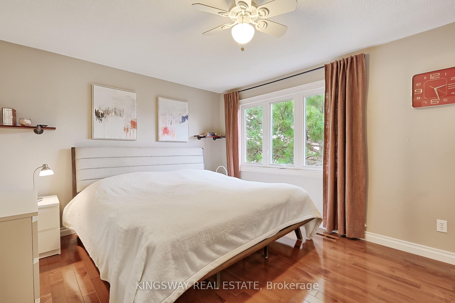
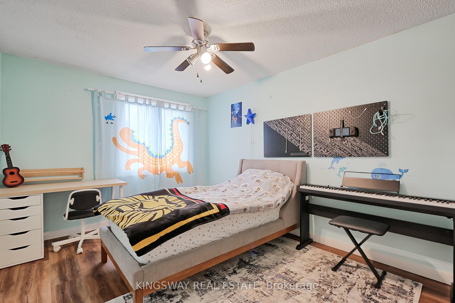
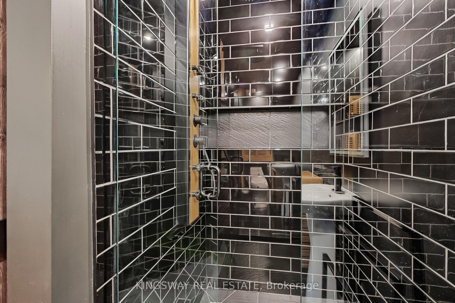
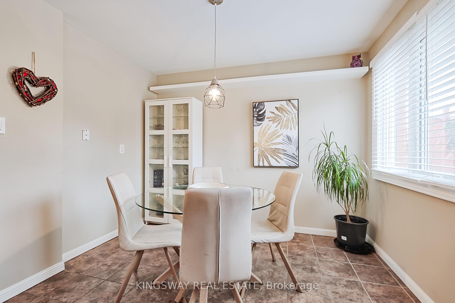

























| Welcome to this beautifully maintained end-unit townhouse, perfectly situated in the sought-after Rockwood Village. This bright and spacious home features soaring cathedral ceilings in the living room, a charming wood-burning fireplace, and a walkout to your private outdoor space, ideal for relaxing or entertaining. The open-concept layout offers a seamless flow between the elevated dining and kitchen area. The kitchen is finished with granite countertops, stainless steel appliances and an eat-in area. Upstairs, youll find three generously sized bedrooms, including a spacious primary retreat complete with a 3-piece ensuite bathroom. The finished basement provides additional living space, perfect for a home office, rec room, or guest suite. (Furnace & A/C 2021). This end unit offers extra privacy and natural light, along with the comfort and functionality that make it feel like a true family home. Located near top-rated schools, Rockwood Mall, scenic parks, and major highways, this property delivers both convenience and lifestyle. A must-see in one of Mississaugas most desirable communities! |
| Price | $949,000 |
| Taxes: | $4260.00 |
| Assessment Year: | 2025 |
| Occupancy: | Owner |
| Address: | 1755 Rathburn Road East , Mississauga, L4W 2M8, Peel |
| Postal Code: | L4W 2M8 |
| Province/State: | Peel |
| Directions/Cross Streets: | Rathburn and Fieldgate Dr |
| Level/Floor | Room | Length(ft) | Width(ft) | Descriptions | |
| Room 1 | Main | Living Ro | 10.63 | 18.2 | Hardwood Floor, Cathedral Ceiling(s), W/O To Deck |
| Room 2 | Second | Kitchen | 9.84 | 18.47 | Granite Counters, Eat-in Kitchen, Stainless Steel Appl |
| Room 3 | Second | Dining Ro | 9.64 | 13.02 | Laminate, Overlooks Living |
| Room 4 | Third | Primary B | 10.99 | 14.83 | 3 Pc Ensuite, Hardwood Floor |
| Room 5 | Third | Bedroom 2 | 8.53 | 15.71 | Laminate |
| Room 6 | Third | Bedroom 3 | 8.59 | 7.68 | Laminate |
| Room 7 | Lower | Recreatio | 11.71 | 18.07 | Broadloom |
| Room 8 | Basement | Den | 7.22 | 9.25 | Laminate |
| Room 9 | Basement | Laundry | 4.23 | 7.81 | Laminate |
| Washroom Type | No. of Pieces | Level |
| Washroom Type 1 | 4 | Third |
| Washroom Type 2 | 3 | Third |
| Washroom Type 3 | 2 | Ground |
| Washroom Type 4 | 0 | |
| Washroom Type 5 | 0 | |
| Washroom Type 6 | 4 | Third |
| Washroom Type 7 | 3 | Third |
| Washroom Type 8 | 2 | Ground |
| Washroom Type 9 | 0 | |
| Washroom Type 10 | 0 |
| Total Area: | 0.00 |
| Approximatly Age: | 16-30 |
| Washrooms: | 3 |
| Heat Type: | Forced Air |
| Central Air Conditioning: | Central Air |
| Elevator Lift: | False |
$
%
Years
This calculator is for demonstration purposes only. Always consult a professional
financial advisor before making personal financial decisions.
| Although the information displayed is believed to be accurate, no warranties or representations are made of any kind. |
| KINGSWAY REAL ESTATE |
- Listing -1 of 0
|
|

Gaurang Shah
Licenced Realtor
Dir:
416-841-0587
Bus:
905-458-7979
Fax:
905-458-1220
| Virtual Tour | Book Showing | Email a Friend |
Jump To:
At a Glance:
| Type: | Com - Condo Townhouse |
| Area: | Peel |
| Municipality: | Mississauga |
| Neighbourhood: | Rathwood |
| Style: | 3-Storey |
| Lot Size: | x 0.00() |
| Approximate Age: | 16-30 |
| Tax: | $4,260 |
| Maintenance Fee: | $657 |
| Beds: | 3 |
| Baths: | 3 |
| Garage: | 0 |
| Fireplace: | Y |
| Air Conditioning: | |
| Pool: |
Locatin Map:
Payment Calculator:

Listing added to your favorite list
Looking for resale homes?

By agreeing to Terms of Use, you will have ability to search up to 301403 listings and access to richer information than found on REALTOR.ca through my website.


