$1,088,800
Available - For Sale
Listing ID: E12079323
16 Mccourt Driv , Ajax, L1Z 0C6, Durham
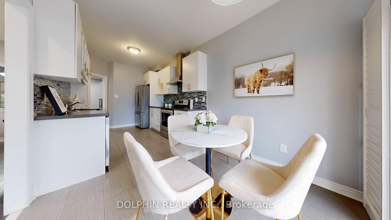
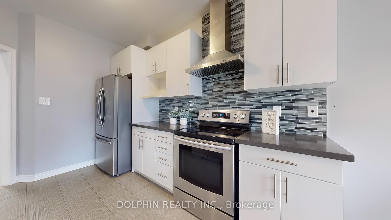
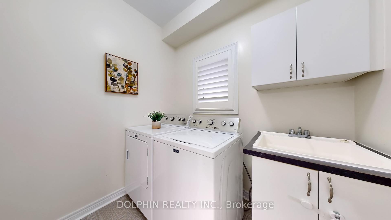
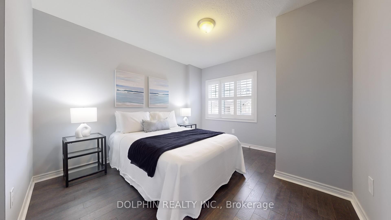
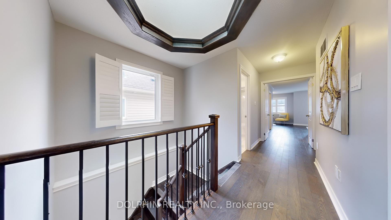
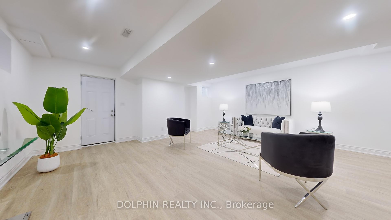
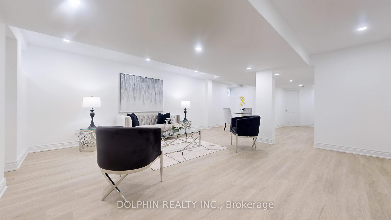
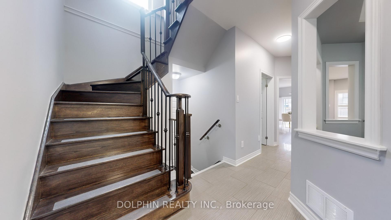
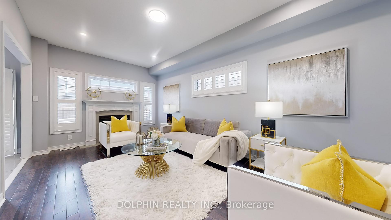
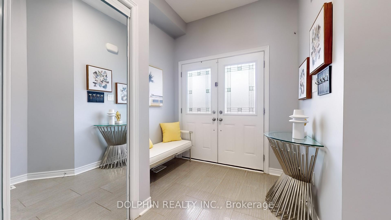
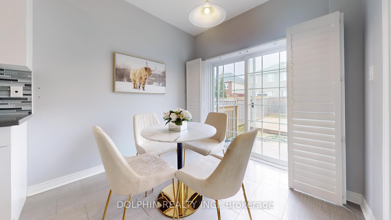
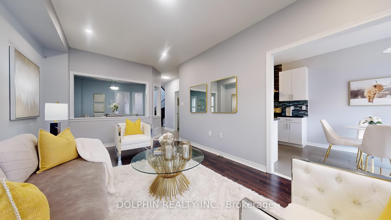
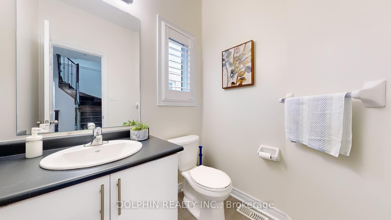
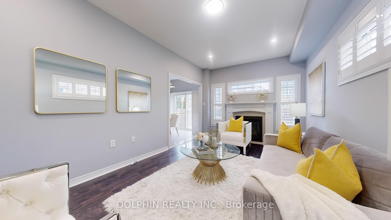
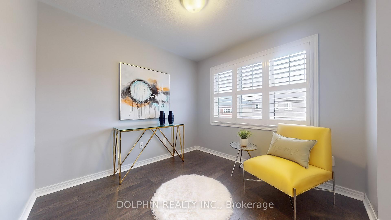
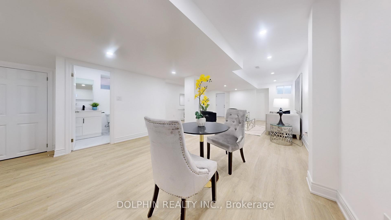
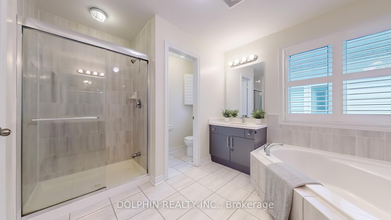
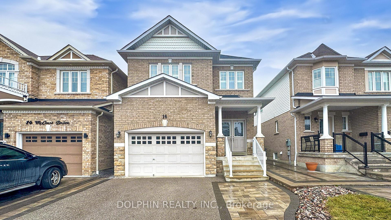
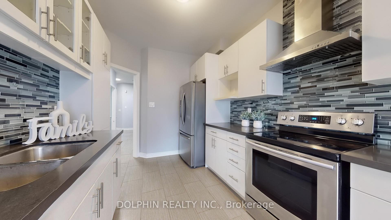
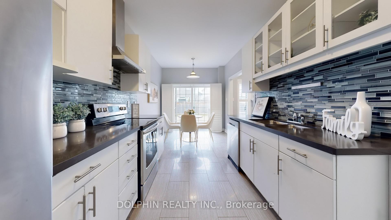
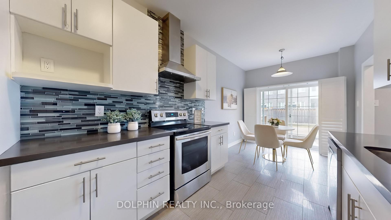

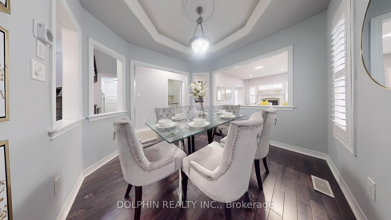
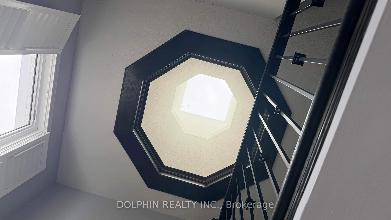
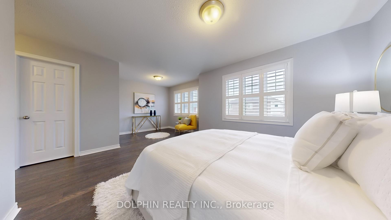
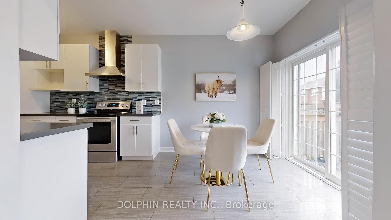
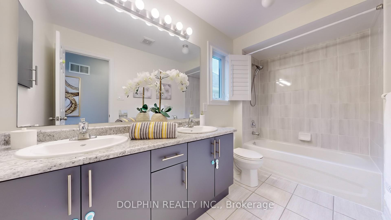
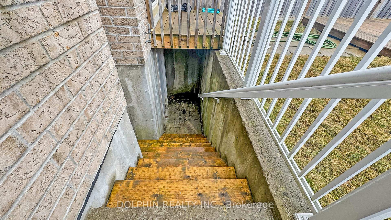
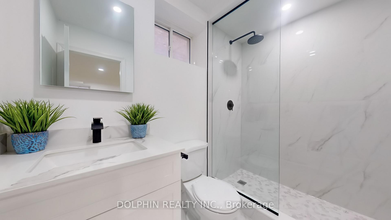
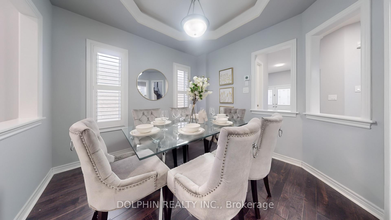
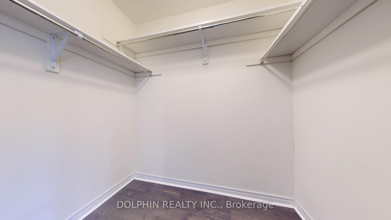
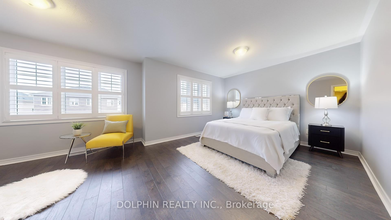
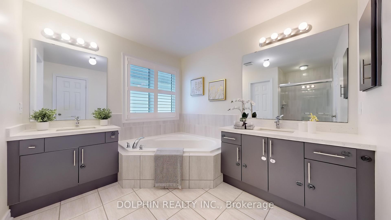
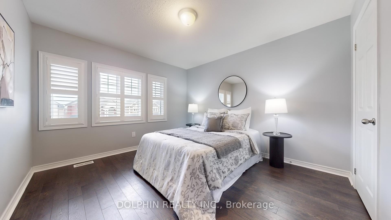
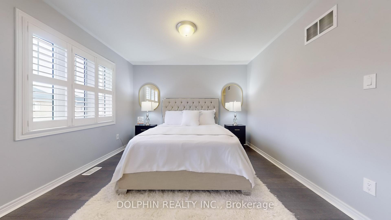
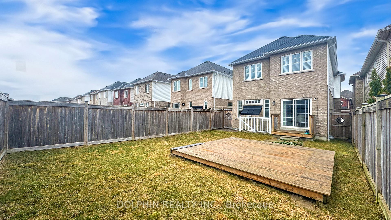
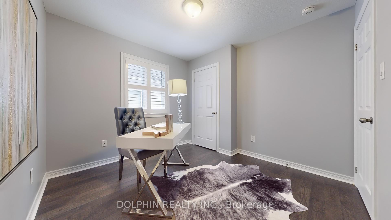
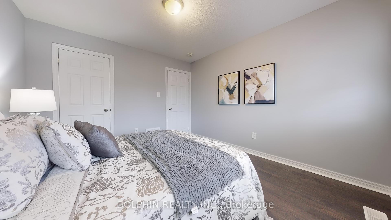
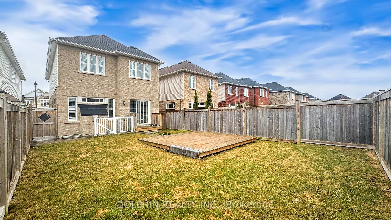
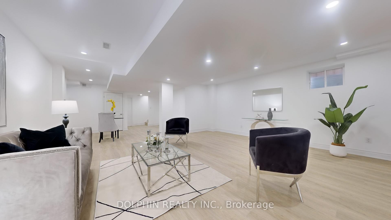
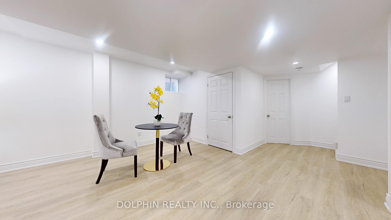









































| This 9-year-old detached home by Builder John Boddy is located in a prestigious and well-established neighborhood in South Ajax, just a five-minute drive from the shores of Lake Ontario and the Ajax waterfront. The property features a classic stone-accented exterior and sits on a fully fenced lot with a private backyard and nice patio. Inside, the home offers 9-foot ceilings on the main floor and a bright, open-to-above foyer that creates a spacious and inviting first impression. The floor plan is thoughtfully designed with the staircase positioned to the side of the home, allowing for a clear division of space. A formal dining room with crown moulding connects to a large living area and a cozy family room with a built-in gas fireplace. The kitchen is privately tucked away and features custom cabinetry, quartz countertops, a functional layout, and a breakfast area with walkout to the backyard. Hardwood floors run throughout the main and upper levels. Upstairs includes four generously sized bedrooms and two full bathrooms. A skylight above the staircase brings additional natural light into the upper hallway. The basement is newly finished in a modern style and includes a separate walk-up entrance, a full bathroom, and a large open recreational space with flexibility for additional bedrooms or a secondary unit. The home also includes interior garage access and upgraded shutters throughout. Conveniently located near GO Transit, Hwy 401/412, schools, shopping, parks, and Carruthers Creek Golf Course, this property offers a balanced mix of comfort, layout, and location suitable for growing families or investors seeking rental income potential. |
| Price | $1,088,800 |
| Taxes: | $7153.63 |
| Occupancy: | Vacant |
| Address: | 16 Mccourt Driv , Ajax, L1Z 0C6, Durham |
| Directions/Cross Streets: | Bayly & Audley Rd S |
| Rooms: | 8 |
| Rooms +: | 1 |
| Bedrooms: | 4 |
| Bedrooms +: | 0 |
| Family Room: | F |
| Basement: | Separate Ent, Walk-Up |
| Washroom Type | No. of Pieces | Level |
| Washroom Type 1 | 2 | Ground |
| Washroom Type 2 | 5 | Second |
| Washroom Type 3 | 4 | Second |
| Washroom Type 4 | 3 | Basement |
| Washroom Type 5 | 0 |
| Total Area: | 0.00 |
| Approximatly Age: | 6-15 |
| Property Type: | Detached |
| Style: | 2-Storey |
| Exterior: | Brick |
| Garage Type: | Attached |
| Drive Parking Spaces: | 2 |
| Pool: | None |
| Approximatly Age: | 6-15 |
| Approximatly Square Footage: | 2000-2500 |
| CAC Included: | N |
| Water Included: | N |
| Cabel TV Included: | N |
| Common Elements Included: | N |
| Heat Included: | N |
| Parking Included: | N |
| Condo Tax Included: | N |
| Building Insurance Included: | N |
| Fireplace/Stove: | Y |
| Heat Type: | Forced Air |
| Central Air Conditioning: | Central Air |
| Central Vac: | N |
| Laundry Level: | Syste |
| Ensuite Laundry: | F |
| Sewers: | Sewer |
| Utilities-Hydro: | Y |
$
%
Years
This calculator is for demonstration purposes only. Always consult a professional
financial advisor before making personal financial decisions.
| Although the information displayed is believed to be accurate, no warranties or representations are made of any kind. |
| DOLPHIN REALTY INC. |
- Listing -1 of 0
|
|

Gaurang Shah
Licenced Realtor
Dir:
416-841-0587
Bus:
905-458-7979
Fax:
905-458-1220
| Book Showing | Email a Friend |
Jump To:
At a Glance:
| Type: | Freehold - Detached |
| Area: | Durham |
| Municipality: | Ajax |
| Neighbourhood: | South East |
| Style: | 2-Storey |
| Lot Size: | x 111.65(Feet) |
| Approximate Age: | 6-15 |
| Tax: | $7,153.63 |
| Maintenance Fee: | $0 |
| Beds: | 4 |
| Baths: | 4 |
| Garage: | 0 |
| Fireplace: | Y |
| Air Conditioning: | |
| Pool: | None |
Locatin Map:
Payment Calculator:

Listing added to your favorite list
Looking for resale homes?

By agreeing to Terms of Use, you will have ability to search up to 301403 listings and access to richer information than found on REALTOR.ca through my website.


