$874,900
Available - For Sale
Listing ID: X12079260
1090 Moore Lake Estates Road , Minden Hills, K0M 2L1, Haliburton
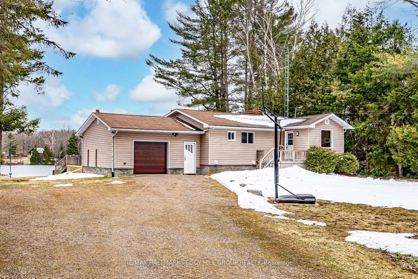

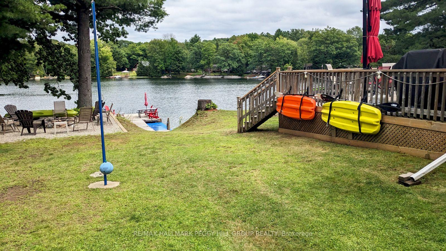
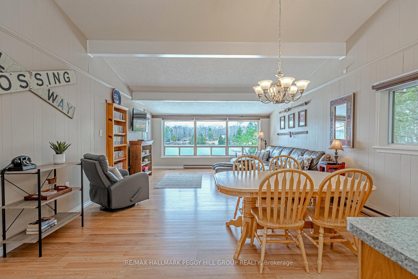
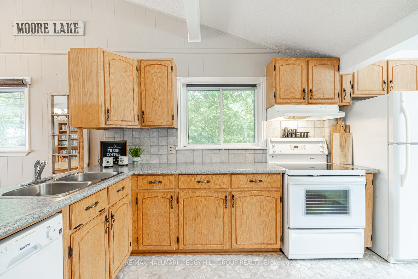
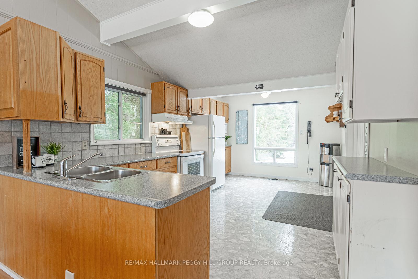
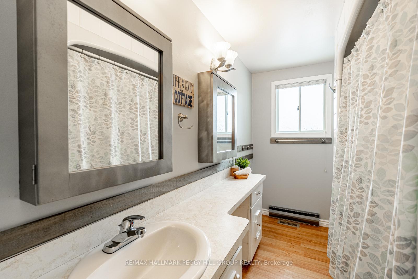
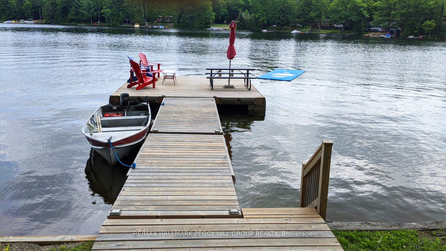
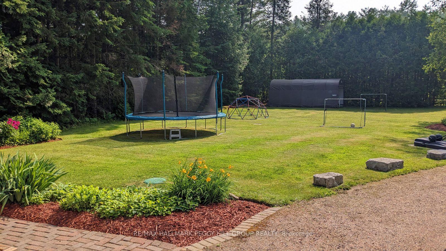
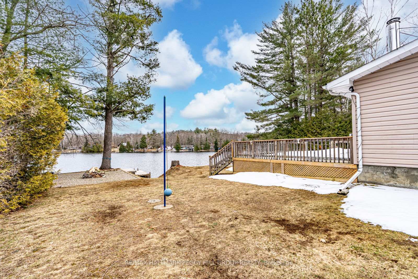
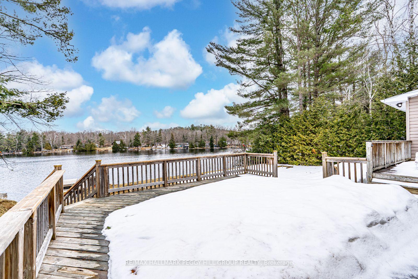
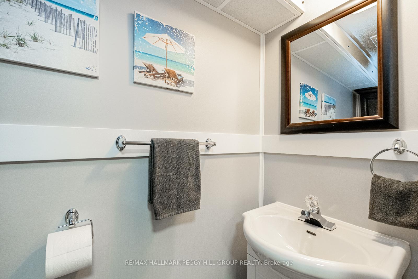
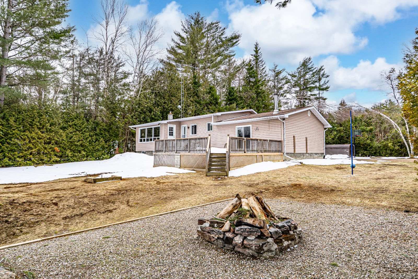
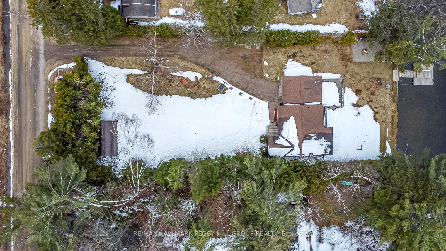
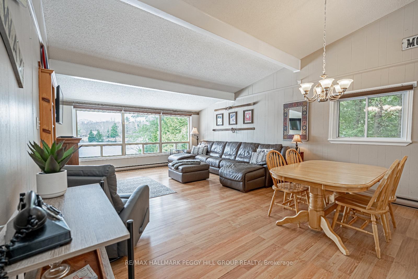
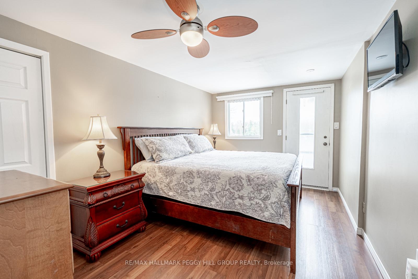

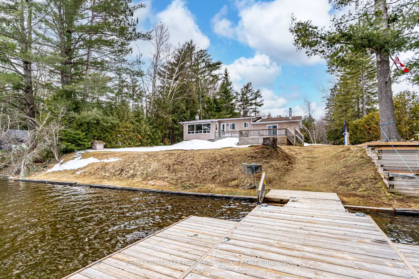

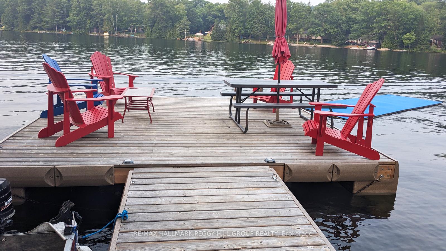
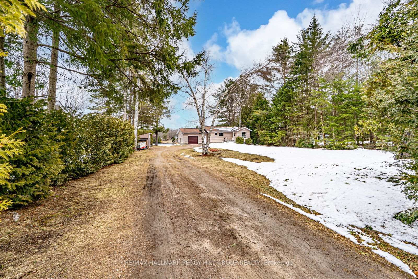
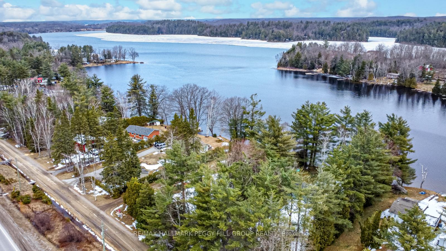
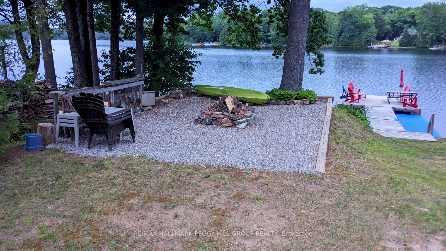
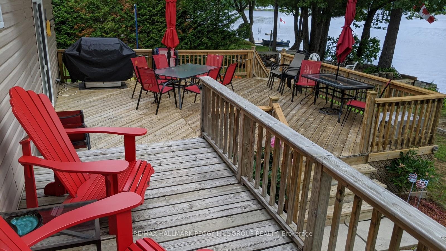
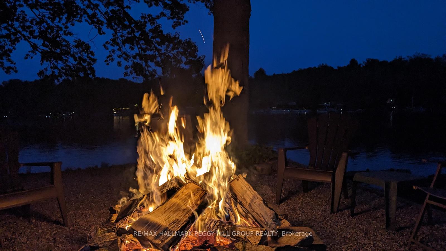
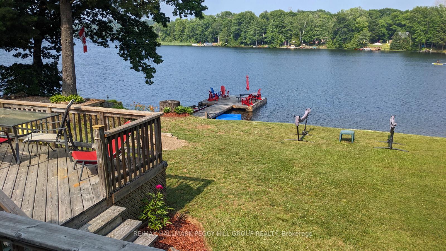
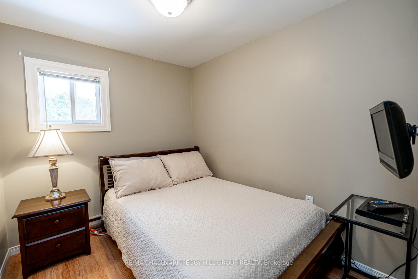
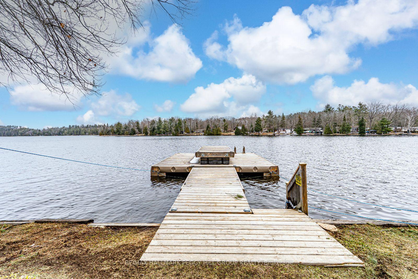
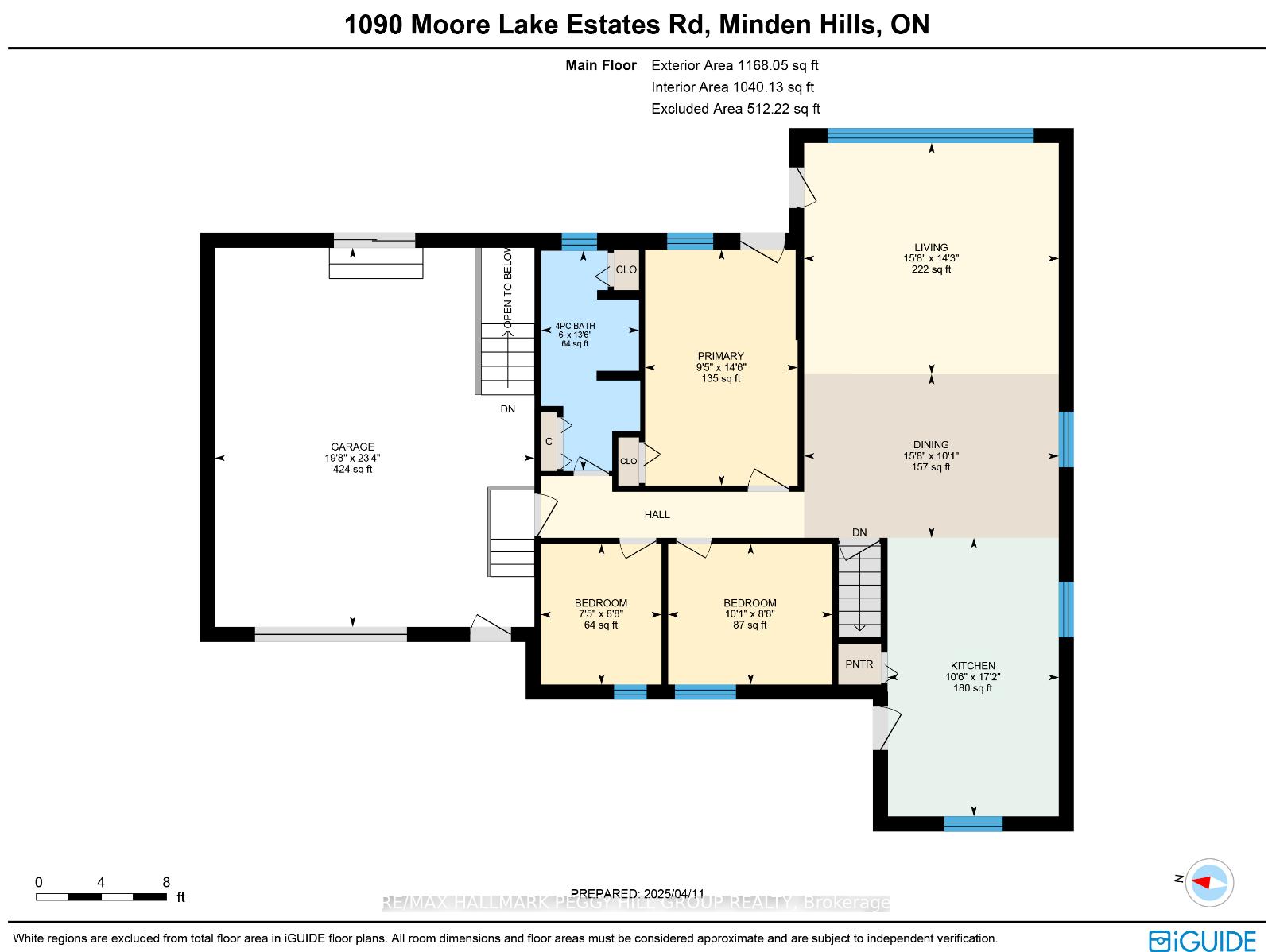
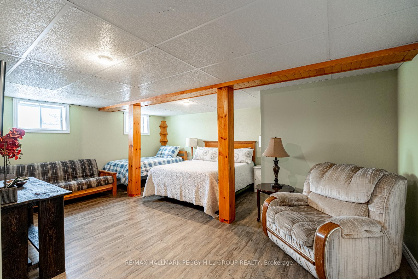
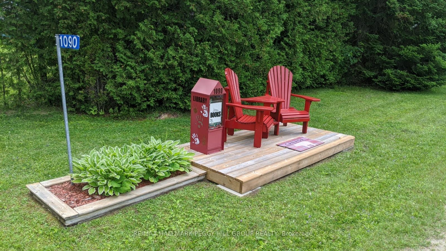
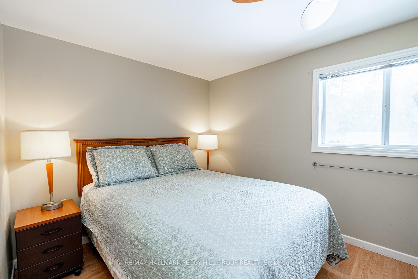
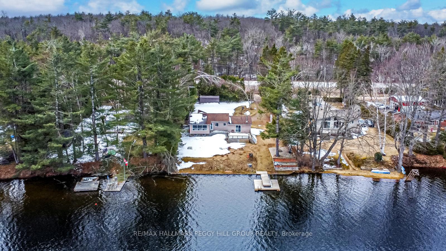
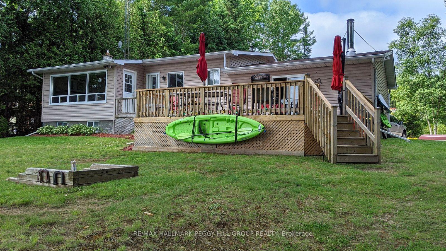
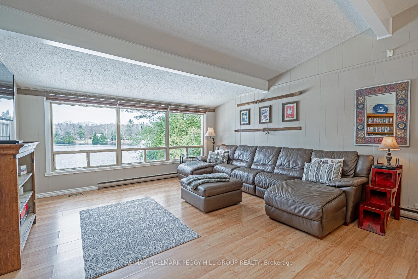
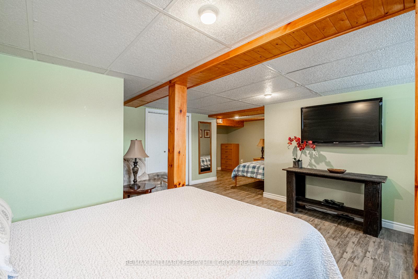




































| Escape to this fully furnished, year-round home on stunning Moore Lake, just under 2 hours from the GTA and surrounded by the natural beauty of lakes, trails, rivers, and forests. With year-round access on a serviced road and close proximity to Minden, Kinmount, and Coboconk, this property is both convenient and serene. Set on a 100-foot stretch of clean, deep waterfront along a desirable 3-lake chain, this lakeside retreat offers a safe sandy shoreline with shallow entry, ideal for swimming, paddling, and endless summer fun. Whether you're boating, fishing, kayaking, or simply relaxing dockside on the spacious 376 sq ft dock, this is lakeside living at its finest. The inviting exterior features wood-toned siding, a wide driveway, and a peaceful setting with mature trees and quiet green space. Inside, enjoy bright lake views from the kitchen, dining area, living room, and primary bedroom. The main level features a spacious eat-in kitchen with a peninsula and pantry, cathedral ceilings, and open-concept living and dining areas. The lower level offers a large rec room for games, entertaining, or extra guest space. Bonus features include a 1.5-car insulated garage with inside and basement access, a commercial roll-up door, a 12x24 storage shelter, and a garden shed. Upgrades like the raised water intake system, separate water line and irrigation pump, central vacuum, updated 100 amp panel, and keyless entry add convenience and peace of mind. Roast marshmallows by the fire pit and enjoy the charming community feelcomplete with a little library stand at the edge of the driveway. This is a fantastic opportunity to own a move-in ready waterfront property with plenty of space to relax, entertain, and explore. |
| Price | $874,900 |
| Taxes: | $2729.38 |
| Assessment Year: | 2025 |
| Occupancy: | Vacant |
| Address: | 1090 Moore Lake Estates Road , Minden Hills, K0M 2L1, Haliburton |
| Acreage: | < .50 |
| Directions/Cross Streets: | Hwy 35/Moore Lake Estates Road |
| Rooms: | 6 |
| Rooms +: | 1 |
| Bedrooms: | 3 |
| Bedrooms +: | 0 |
| Family Room: | F |
| Basement: | Finished, Separate Ent |
| Level/Floor | Room | Length(ft) | Width(ft) | Descriptions | |
| Room 1 | Main | Kitchen | 17.15 | 10.5 | Vinyl Floor |
| Room 2 | Main | Dining Ro | 10.07 | 15.68 | |
| Room 3 | Main | Living Ro | 14.24 | 15.68 | |
| Room 4 | Main | Primary B | 14.5 | 9.41 | Balcony, Laminate |
| Room 5 | Main | Bedroom 2 | 8.66 | 10.07 | Laminate |
| Room 6 | Main | Bedroom 3 | 8.66 | 7.41 | Laminate |
| Room 7 | Basement | Recreatio | 22.24 | 22.34 | Vinyl Floor |
| Room 8 | Basement | Laundry | 9.41 | 18.01 |
| Washroom Type | No. of Pieces | Level |
| Washroom Type 1 | 4 | Main |
| Washroom Type 2 | 2 | Basement |
| Washroom Type 3 | 0 | |
| Washroom Type 4 | 0 | |
| Washroom Type 5 | 0 |
| Total Area: | 0.00 |
| Approximatly Age: | 51-99 |
| Property Type: | Detached |
| Style: | Bungalow |
| Exterior: | Vinyl Siding |
| Garage Type: | Attached |
| (Parking/)Drive: | Private Do |
| Drive Parking Spaces: | 8 |
| Park #1 | |
| Parking Type: | Private Do |
| Park #2 | |
| Parking Type: | Private Do |
| Park #3 | |
| Parking Type: | Inside Ent |
| Pool: | None |
| Other Structures: | Shed, Storage |
| Approximatly Age: | 51-99 |
| Approximatly Square Footage: | 1100-1500 |
| Property Features: | Lake/Pond, Other |
| CAC Included: | N |
| Water Included: | N |
| Cabel TV Included: | N |
| Common Elements Included: | N |
| Heat Included: | N |
| Parking Included: | N |
| Condo Tax Included: | N |
| Building Insurance Included: | N |
| Fireplace/Stove: | N |
| Heat Type: | Forced Air |
| Central Air Conditioning: | Central Air |
| Central Vac: | Y |
| Laundry Level: | Syste |
| Ensuite Laundry: | F |
| Sewers: | Septic |
| Water: | Lake/Rive |
| Water Supply Types: | Lake/River |
| Utilities-Hydro: | Y |
$
%
Years
This calculator is for demonstration purposes only. Always consult a professional
financial advisor before making personal financial decisions.
| Although the information displayed is believed to be accurate, no warranties or representations are made of any kind. |
| RE/MAX HALLMARK PEGGY HILL GROUP REALTY |
- Listing -1 of 0
|
|

Gaurang Shah
Licenced Realtor
Dir:
416-841-0587
Bus:
905-458-7979
Fax:
905-458-1220
| Virtual Tour | Book Showing | Email a Friend |
Jump To:
At a Glance:
| Type: | Freehold - Detached |
| Area: | Haliburton |
| Municipality: | Minden Hills |
| Neighbourhood: | Minden |
| Style: | Bungalow |
| Lot Size: | x 213.99(Feet) |
| Approximate Age: | 51-99 |
| Tax: | $2,729.38 |
| Maintenance Fee: | $0 |
| Beds: | 3 |
| Baths: | 2 |
| Garage: | 0 |
| Fireplace: | N |
| Air Conditioning: | |
| Pool: | None |
Locatin Map:
Payment Calculator:

Listing added to your favorite list
Looking for resale homes?

By agreeing to Terms of Use, you will have ability to search up to 302119 listings and access to richer information than found on REALTOR.ca through my website.


