$4,688,000
Available - For Sale
Listing ID: W11979664
905 Sangster Aven , Mississauga, L5H 2Y3, Peel
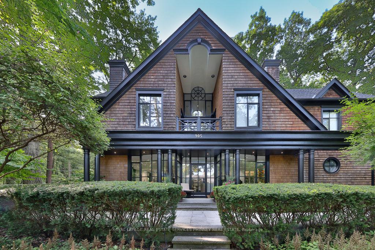
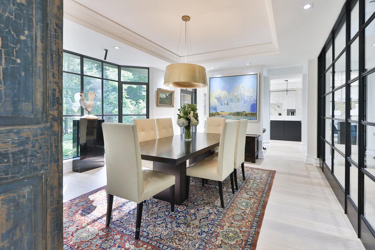
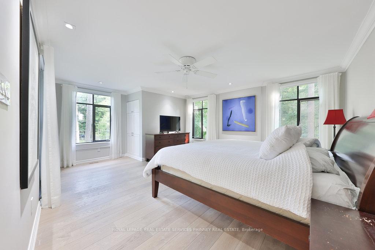
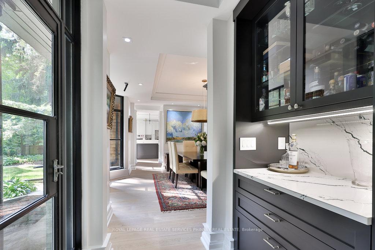
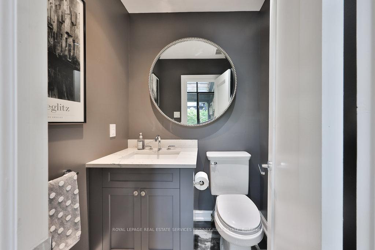
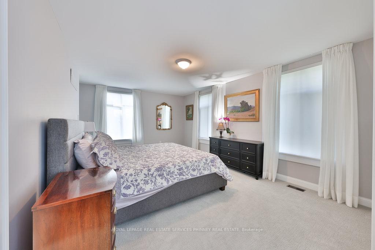
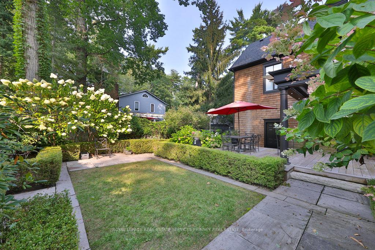
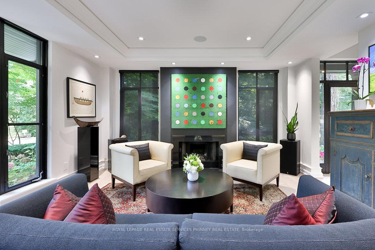
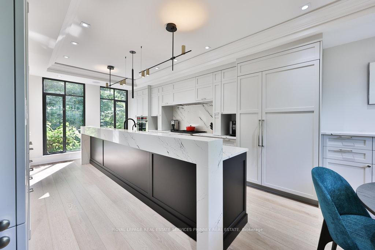
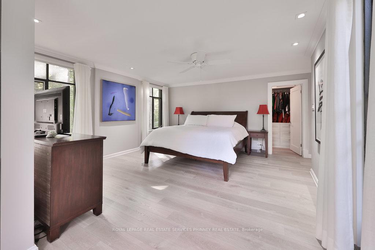
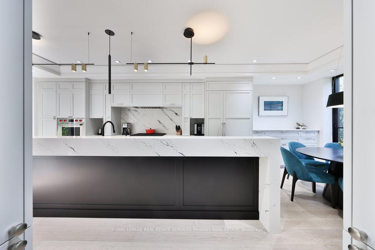
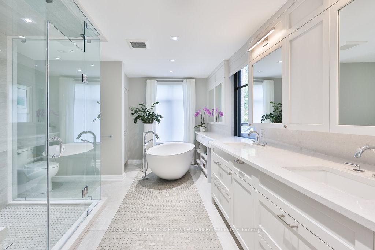
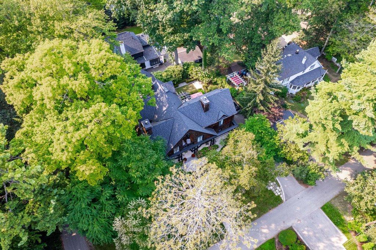
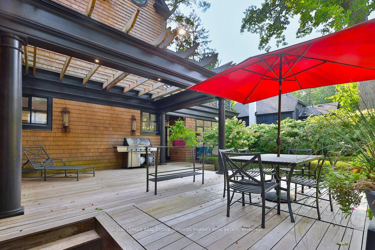
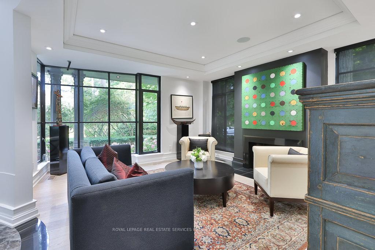
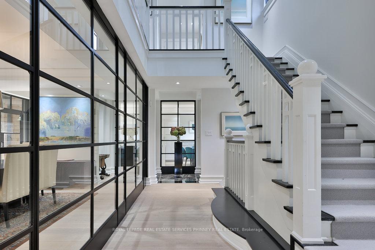
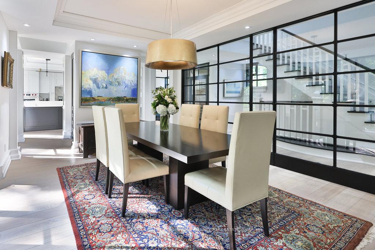
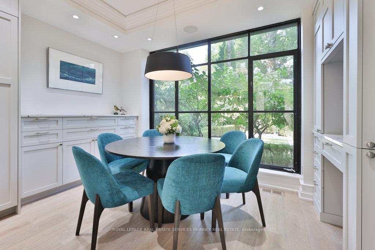
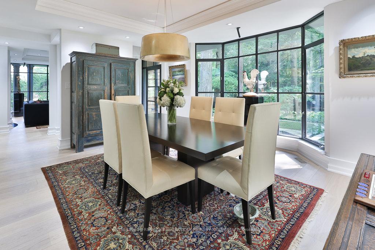
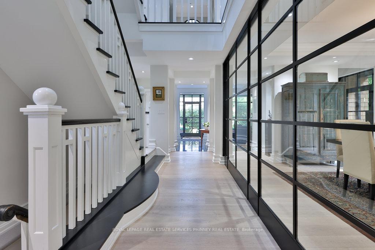
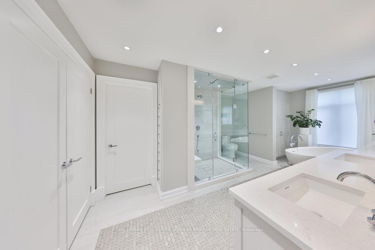
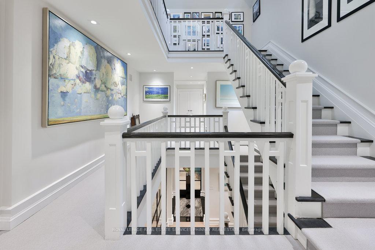
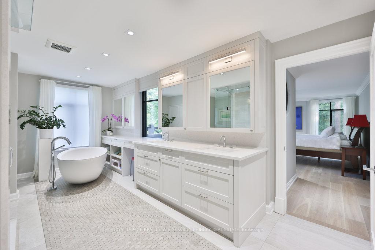
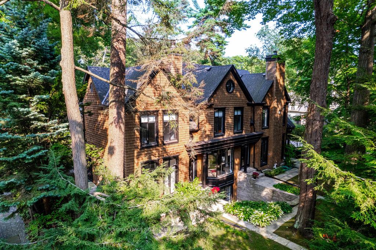
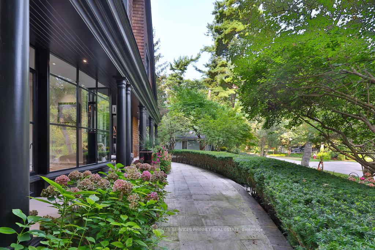
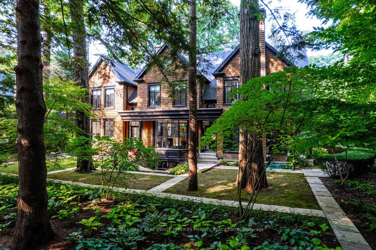
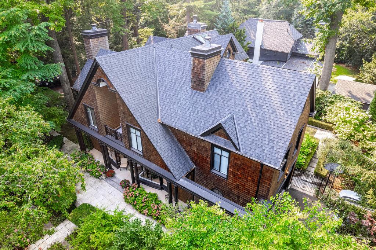
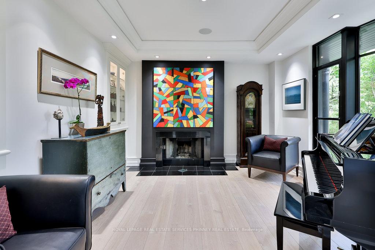
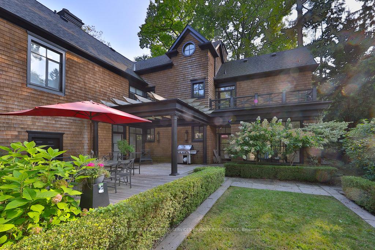
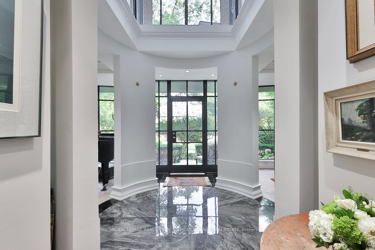
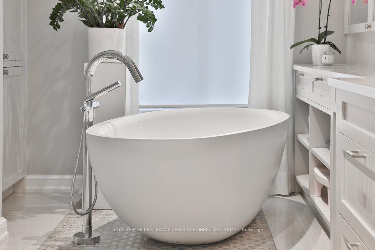
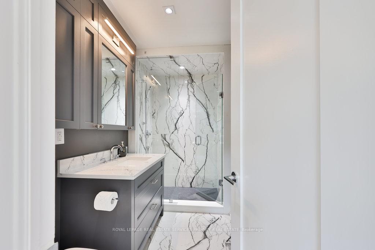
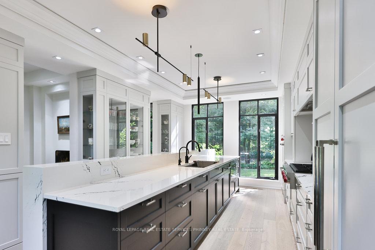
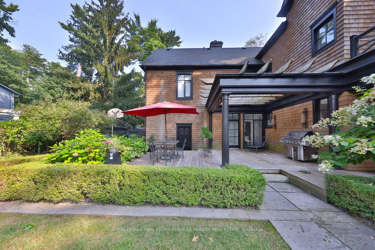
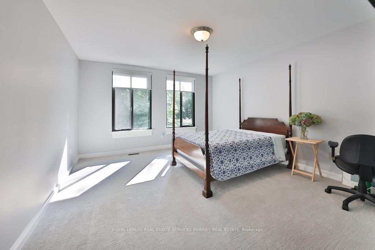
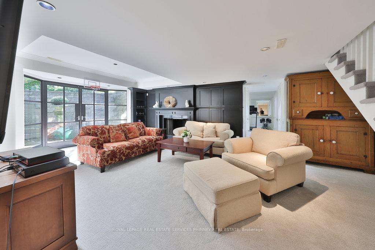
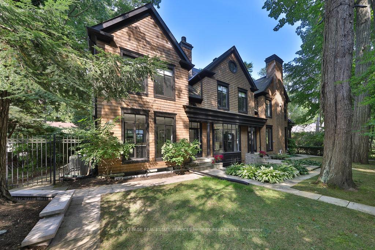
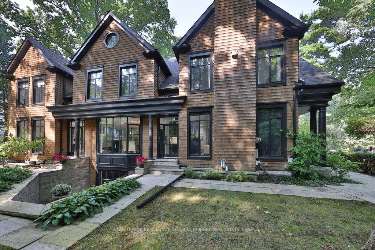






































| Located in the historic Lorne Park Estates, this 6000+ sqft (total living space) home blends contemporary design with its heritage character. Recently renovated, it features extensive glass walls that enhance natural light and frame stunning views of the landscape. The striking black mullions add aesthetic appeal and structural integrity. Luxurious entertainer's kitchen with high-end appliances and a spacious island, along with bright living areas featuring cozy wood-burning fireplaces. Spacious primary bedroom features a large spa like 5 piece ensuite and his and hers closets. The versatile third-story loft can serve as an office, bedroom, guest suite, or art studio, making it an elegant and practical space for relaxation and celebration. Conveniently linked to trails for outdoor activities, the property boasts beautifully landscaped gardens and terraces, providing serene spots to unwind. This residence offers privacy and a harmonious blend of history and modern living, perfect for quiet afternoons or entertaining guests. Awarded for its architectural excellence, the home has won accolades, including Toronto Life's Best New House and an urban design award from Mississauga. Lorne Park Estates offers a private community surrounded by 40 acres of preserved forest, with amenities like tennis courts and playgrounds. |
| Price | $4,688,000 |
| Taxes: | $21564.66 |
| Occupancy: | Owner |
| Address: | 905 Sangster Aven , Mississauga, L5H 2Y3, Peel |
| Acreage: | < .50 |
| Directions/Cross Streets: | Tennyson/Lakeshore |
| Rooms: | 12 |
| Rooms +: | 6 |
| Bedrooms: | 4 |
| Bedrooms +: | 1 |
| Family Room: | F |
| Basement: | Partially Fi, Walk-Up |
| Level/Floor | Room | Length(ft) | Width(ft) | Descriptions | |
| Room 1 | Main | Living Ro | 17.74 | 36.08 | Hardwood Floor, Coffered Ceiling(s), Fireplace |
| Room 2 | Main | Family Ro | 17.74 | 36.08 | Hardwood Floor, Coffered Ceiling(s), Fireplace |
| Room 3 | Main | Dining Ro | 16.66 | 15.48 | Hardwood Floor, Coffered Ceiling(s), Wet Bar |
| Room 4 | Main | Kitchen | 13.32 | 16.99 | Hardwood Floor, Centre Island, Crown Moulding |
| Room 5 | Main | Breakfast | 12.92 | 8.53 | Hardwood Floor, Combined w/Kitchen, Crown Moulding |
| Room 6 | Second | Primary B | 19.42 | 21.48 | Hardwood Floor, Walk-In Closet(s), 5 Pc Ensuite |
| Room 7 | Second | Bedroom | 20.5 | 12.07 | 3 Pc Ensuite, Large Closet, Large Window |
| Room 8 | Second | Bedroom | 16.17 | 12.66 | Large Closet, Large Window |
| Room 9 | Second | Bedroom | 13.09 | 16.24 | Large Closet, Large Window |
| Room 10 | Upper | Office | 22.93 | 21.09 | Vaulted Ceiling(s), Window |
| Room 11 | Lower | Recreatio | 16.24 | 25.09 | W/O To Yard, Fireplace |
| Room 12 | Lower | Exercise | 19.09 | 19.58 | Mirrored Walls, Window, Separate Room |
| Washroom Type | No. of Pieces | Level |
| Washroom Type 1 | 2 | Main |
| Washroom Type 2 | 5 | Second |
| Washroom Type 3 | 3 | Second |
| Washroom Type 4 | 2 | Basement |
| Washroom Type 5 | 0 | |
| Washroom Type 6 | 2 | Main |
| Washroom Type 7 | 5 | Second |
| Washroom Type 8 | 3 | Second |
| Washroom Type 9 | 2 | Basement |
| Washroom Type 10 | 0 |
| Total Area: | 0.00 |
| Approximatly Age: | 31-50 |
| Property Type: | Detached |
| Style: | 2-Storey |
| Exterior: | Vinyl Siding |
| Garage Type: | Detached |
| (Parking/)Drive: | Private |
| Drive Parking Spaces: | 4 |
| Park #1 | |
| Parking Type: | Private |
| Park #2 | |
| Parking Type: | Private |
| Pool: | None |
| Approximatly Age: | 31-50 |
| Approximatly Square Footage: | 3500-5000 |
| Property Features: | Park, Place Of Worship |
| CAC Included: | N |
| Water Included: | N |
| Cabel TV Included: | N |
| Common Elements Included: | N |
| Heat Included: | N |
| Parking Included: | N |
| Condo Tax Included: | N |
| Building Insurance Included: | N |
| Fireplace/Stove: | Y |
| Heat Type: | Forced Air |
| Central Air Conditioning: | Central Air |
| Central Vac: | N |
| Laundry Level: | Syste |
| Ensuite Laundry: | F |
| Sewers: | None |
$
%
Years
This calculator is for demonstration purposes only. Always consult a professional
financial advisor before making personal financial decisions.
| Although the information displayed is believed to be accurate, no warranties or representations are made of any kind. |
| ROYAL LEPAGE REAL ESTATE SERVICES PHINNEY REAL ESTATE |
- Listing -1 of 0
|
|

Gaurang Shah
Licenced Realtor
Dir:
416-841-0587
Bus:
905-458-7979
Fax:
905-458-1220
| Virtual Tour | Book Showing | Email a Friend |
Jump To:
At a Glance:
| Type: | Freehold - Detached |
| Area: | Peel |
| Municipality: | Mississauga |
| Neighbourhood: | Lorne Park |
| Style: | 2-Storey |
| Lot Size: | x 100.00(Feet) |
| Approximate Age: | 31-50 |
| Tax: | $21,564.66 |
| Maintenance Fee: | $0 |
| Beds: | 4+1 |
| Baths: | 5 |
| Garage: | 0 |
| Fireplace: | Y |
| Air Conditioning: | |
| Pool: | None |
Locatin Map:
Payment Calculator:

Listing added to your favorite list
Looking for resale homes?

By agreeing to Terms of Use, you will have ability to search up to 301451 listings and access to richer information than found on REALTOR.ca through my website.


