$1,675,000
Available - For Sale
Listing ID: E12079274
8 Redwood Aven , Toronto, M4L 2S6, Toronto
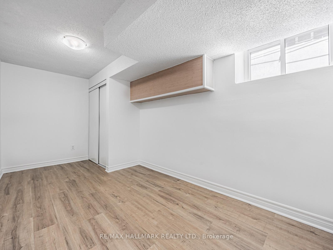
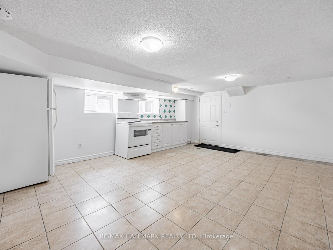
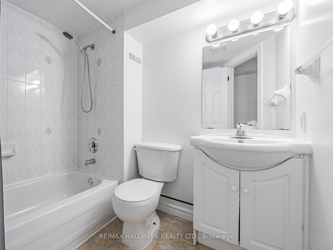
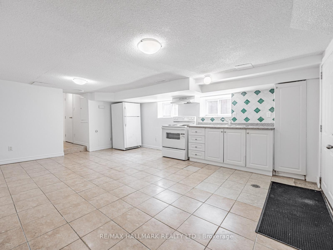
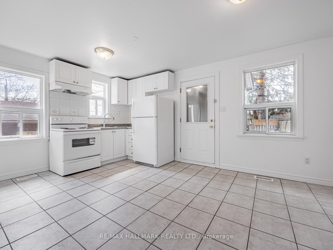
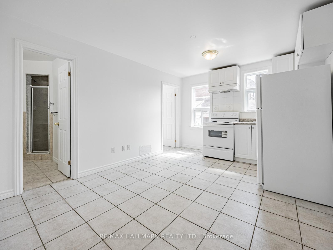
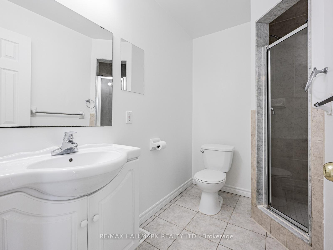
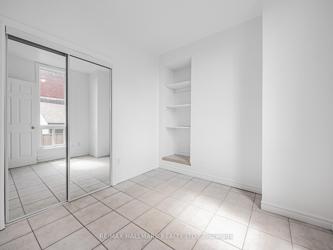
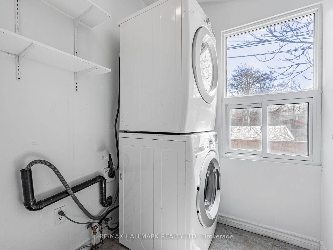
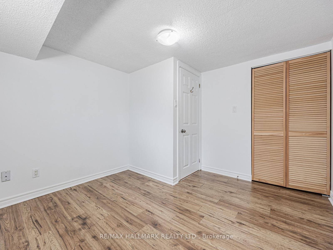
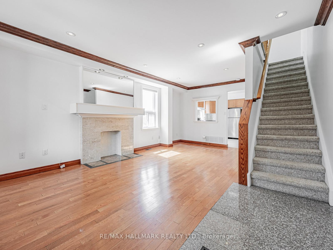
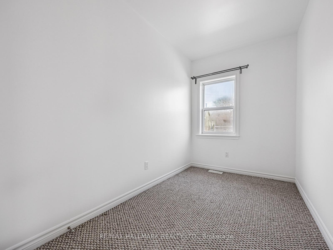
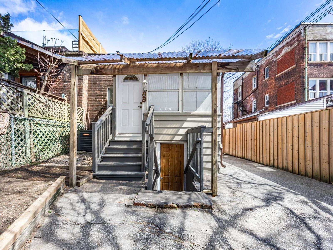
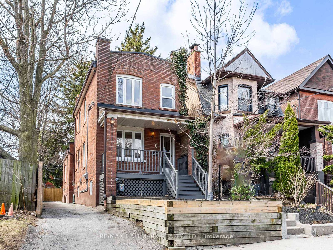
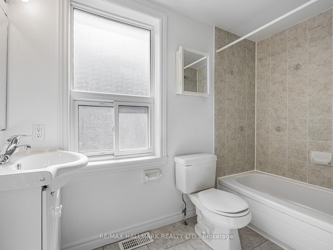
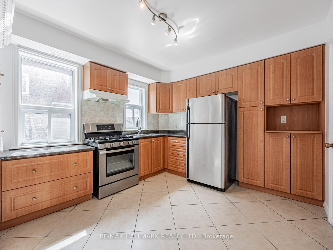
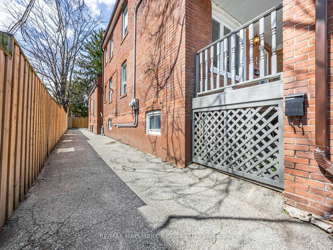
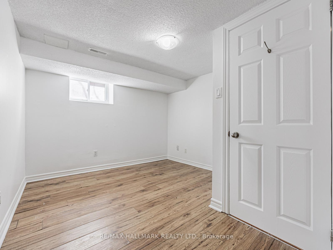
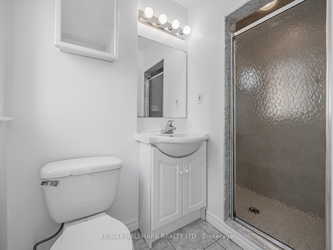
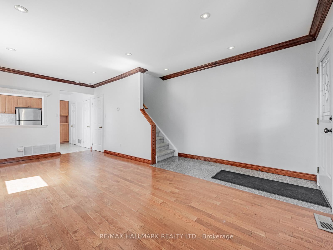
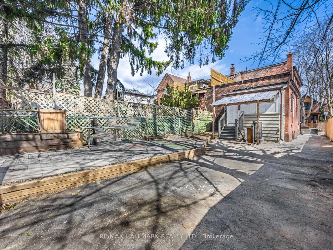
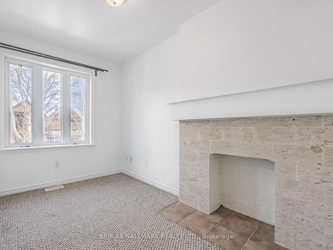
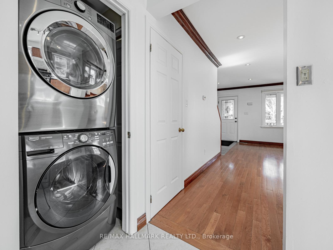
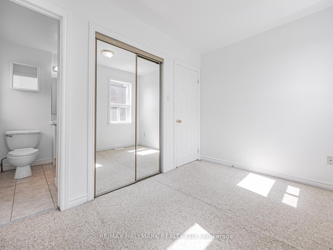
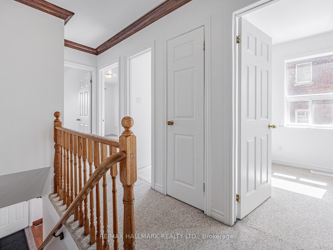
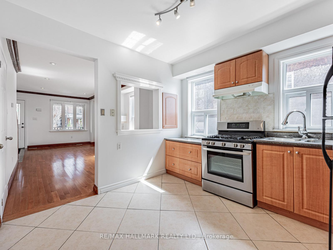
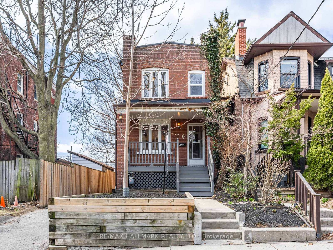
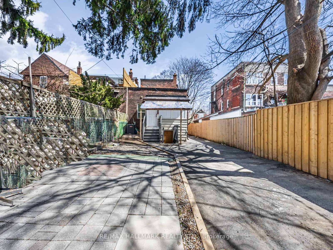
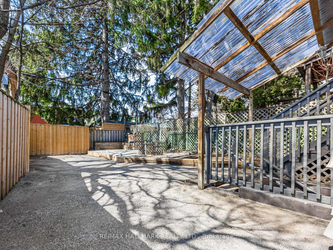
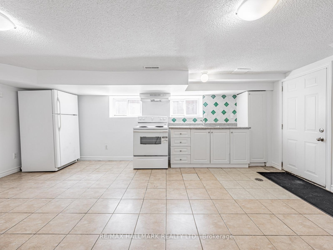
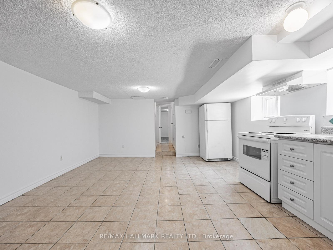
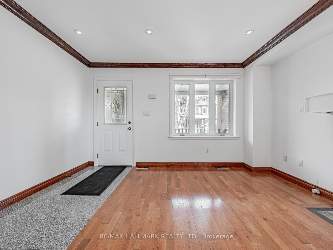
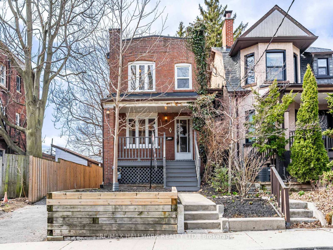
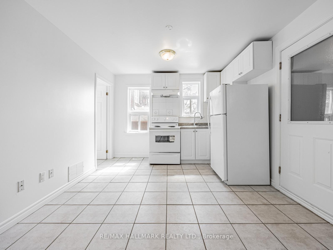
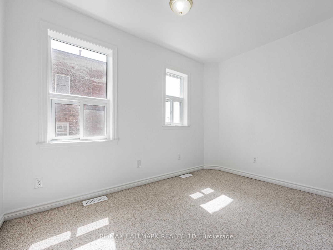
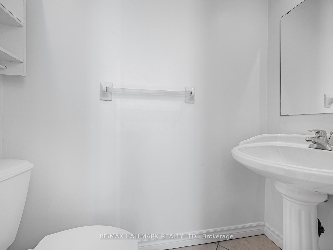
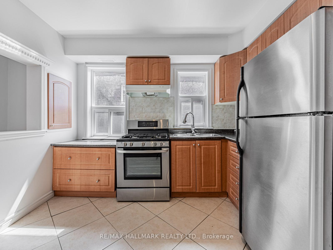
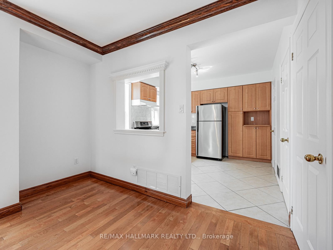






































| This stunning property in the heart of Leslieville offers 3 vacant self-contained units, making it a dream opportunity for both investors and homeowners. The main unit spans two levels, featuring 3 bedrooms, 3 bathrooms, and its own ensuite washer and dryer. The basement apartment has 2 bedrooms and 1 bathroom, while the rear unit boasts a 1-bedroom, 1-bathroom suite that's sure to impress. Both the basement and rear unit share a dedicated laundry room for added convenience. Whether you're looking to live in one unit and rent out the others to offset expenses, set your own rents as an investor, or transform it into a spectacular single-family home in the future, the possibilities are endless. Plus the location couldn't be better, just steps from restaurants, Greenwood park, schools, grocery stores, cozy cafes, bakeries, Leslieville Farmer's Market, transit, and much more. City zoning allows adding additional units making this an incredible opportunity! Truly a must-see in one of the city's most sought-after neighbourhoods! |
| Price | $1,675,000 |
| Taxes: | $5090.09 |
| Occupancy: | Vacant |
| Address: | 8 Redwood Aven , Toronto, M4L 2S6, Toronto |
| Directions/Cross Streets: | Greenwood and Gerrard |
| Rooms: | 9 |
| Bedrooms: | 4 |
| Bedrooms +: | 2 |
| Family Room: | T |
| Basement: | Separate Ent, Apartment |
| Level/Floor | Room | Length(ft) | Width(ft) | Descriptions | |
| Room 1 | Main | Living Ro | 21.32 | 14.1 | |
| Room 2 | Main | Dining Ro | 21.32 | 14.1 | |
| Room 3 | Main | Kitchen | 10.82 | 9.84 | |
| Room 4 | Second | Primary B | 11.35 | 7.87 | |
| Room 5 | Second | Bedroom 2 | 14.1 | 7.45 | |
| Room 6 | Second | Bedroom 3 | 10.82 | 3.28 | |
| Room 7 | Lower | Living Ro | 17.02 | 14.01 | |
| Room 8 | Lower | Primary B | 14.1 | 7.45 | |
| Room 9 | Lower | Bedroom 2 | 14.1 | 6.56 | |
| Room 10 | Ground | Living Ro | 12.99 | 9.84 | |
| Room 11 | Ground | Primary B | 11.35 | 7.87 |
| Washroom Type | No. of Pieces | Level |
| Washroom Type 1 | 4 | Second |
| Washroom Type 2 | 3 | Second |
| Washroom Type 3 | 2 | Main |
| Washroom Type 4 | 4 | Lower |
| Washroom Type 5 | 3 | Main |
| Washroom Type 6 | 4 | Second |
| Washroom Type 7 | 3 | Second |
| Washroom Type 8 | 2 | Main |
| Washroom Type 9 | 4 | Lower |
| Washroom Type 10 | 3 | Main |
| Total Area: | 0.00 |
| Property Type: | Triplex |
| Style: | 2-Storey |
| Exterior: | Brick |
| Garage Type: | None |
| (Parking/)Drive: | Private |
| Drive Parking Spaces: | 3 |
| Park #1 | |
| Parking Type: | Private |
| Park #2 | |
| Parking Type: | Private |
| Pool: | None |
| Approximatly Square Footage: | 1100-1500 |
| CAC Included: | N |
| Water Included: | N |
| Cabel TV Included: | N |
| Common Elements Included: | N |
| Heat Included: | N |
| Parking Included: | N |
| Condo Tax Included: | N |
| Building Insurance Included: | N |
| Fireplace/Stove: | Y |
| Heat Type: | Forced Air |
| Central Air Conditioning: | Central Air |
| Central Vac: | N |
| Laundry Level: | Syste |
| Ensuite Laundry: | F |
| Sewers: | Sewer |
$
%
Years
This calculator is for demonstration purposes only. Always consult a professional
financial advisor before making personal financial decisions.
| Although the information displayed is believed to be accurate, no warranties or representations are made of any kind. |
| RE/MAX HALLMARK REALTY LTD. |
- Listing -1 of 0
|
|

Gaurang Shah
Licenced Realtor
Dir:
416-841-0587
Bus:
905-458-7979
Fax:
905-458-1220
| Virtual Tour | Book Showing | Email a Friend |
Jump To:
At a Glance:
| Type: | Freehold - Triplex |
| Area: | Toronto |
| Municipality: | Toronto E01 |
| Neighbourhood: | Greenwood-Coxwell |
| Style: | 2-Storey |
| Lot Size: | x 115.00(Feet) |
| Approximate Age: | |
| Tax: | $5,090.09 |
| Maintenance Fee: | $0 |
| Beds: | 4+2 |
| Baths: | 5 |
| Garage: | 0 |
| Fireplace: | Y |
| Air Conditioning: | |
| Pool: | None |
Locatin Map:
Payment Calculator:

Listing added to your favorite list
Looking for resale homes?

By agreeing to Terms of Use, you will have ability to search up to 311565 listings and access to richer information than found on REALTOR.ca through my website.


